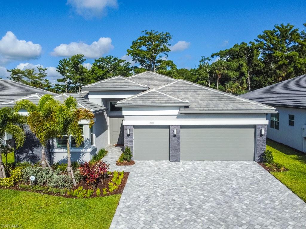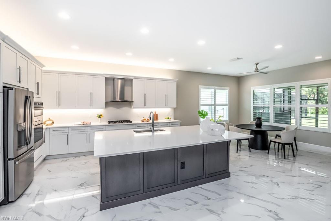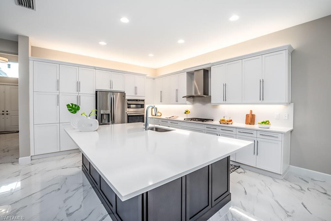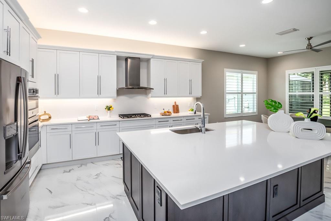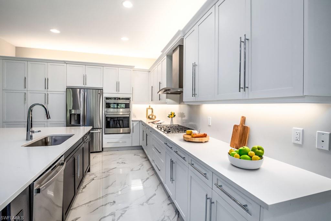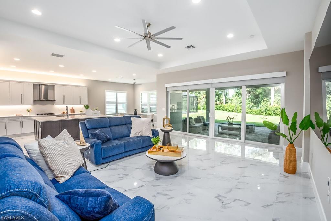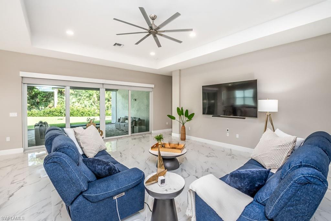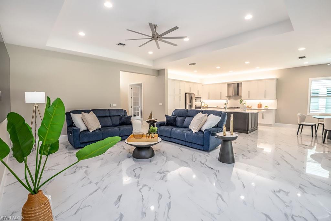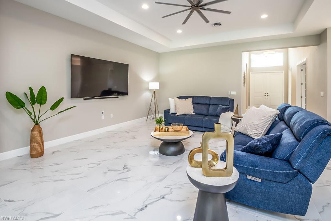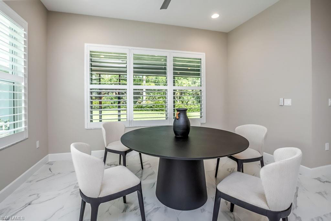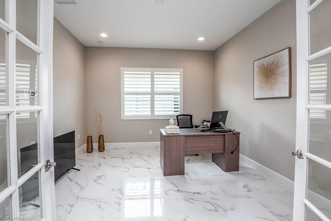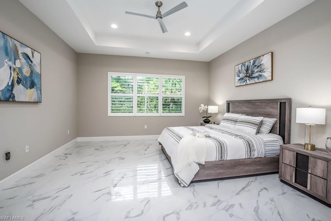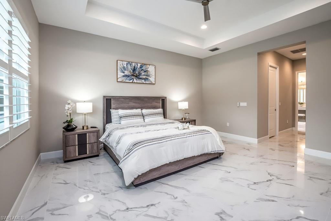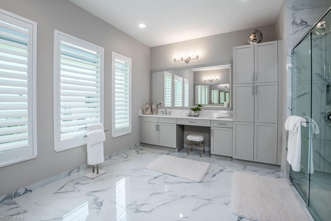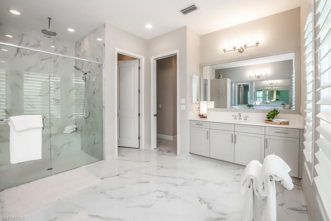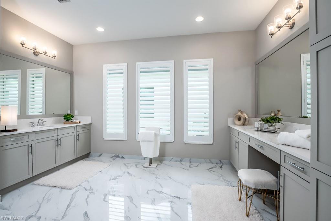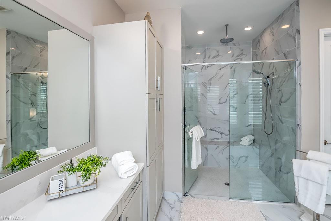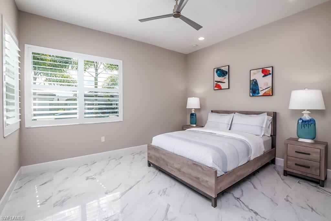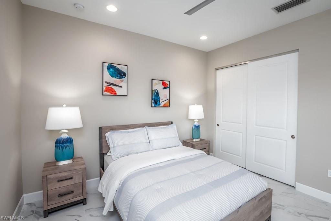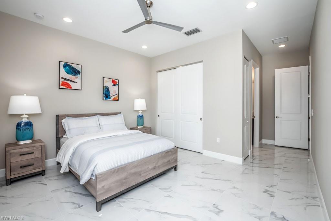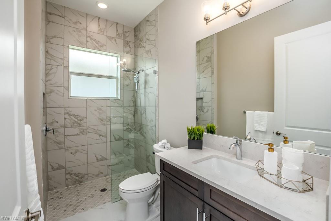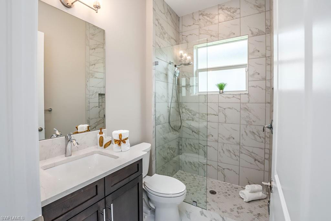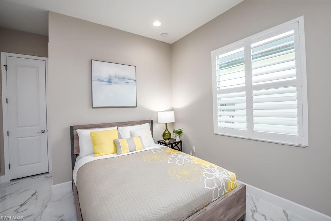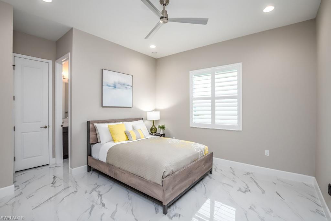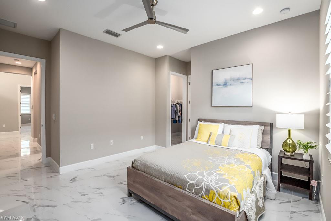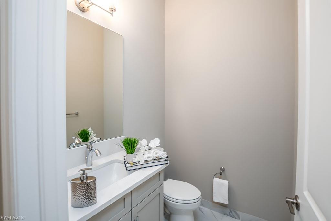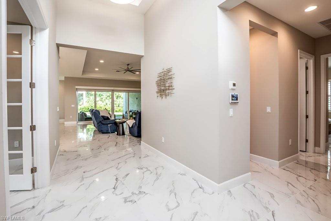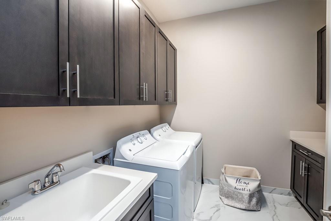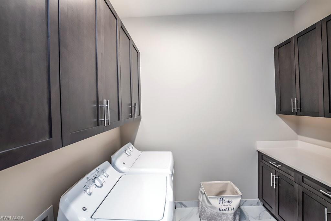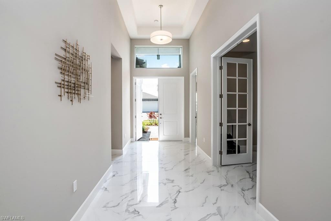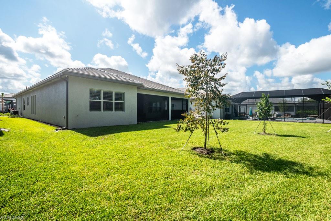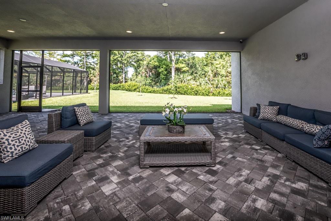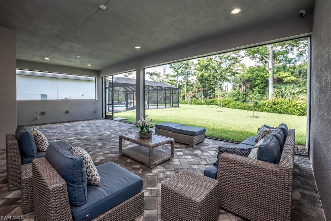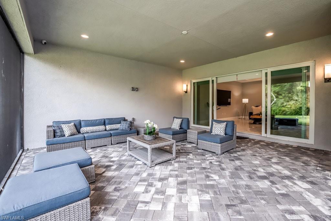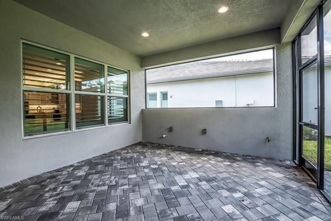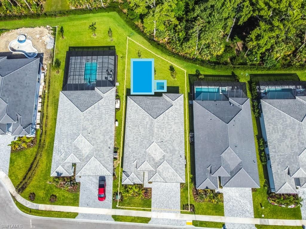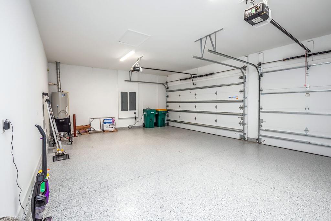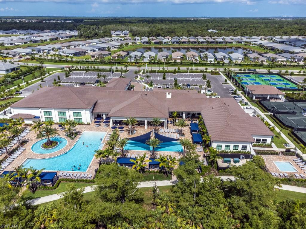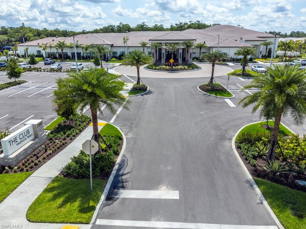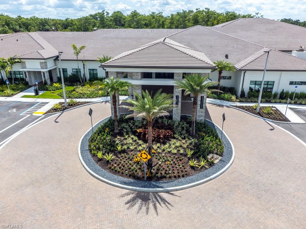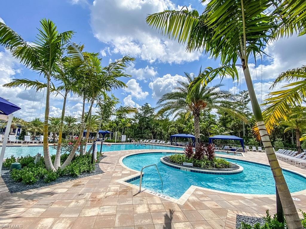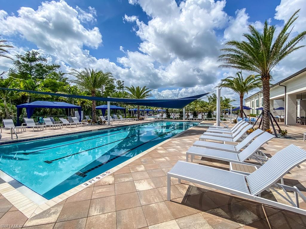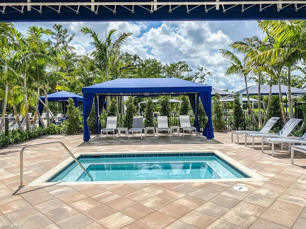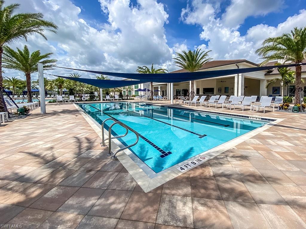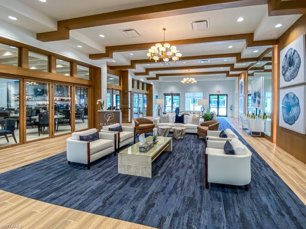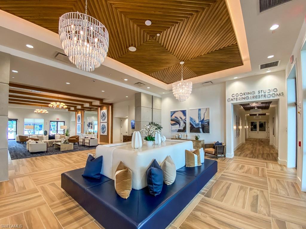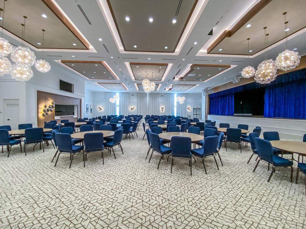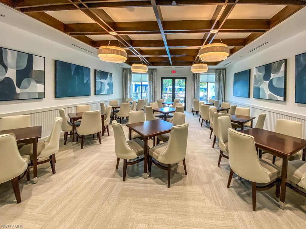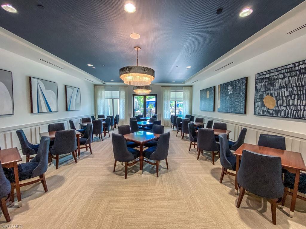12069 Mimosa St, NAPLES, FL 34120
Property Photos
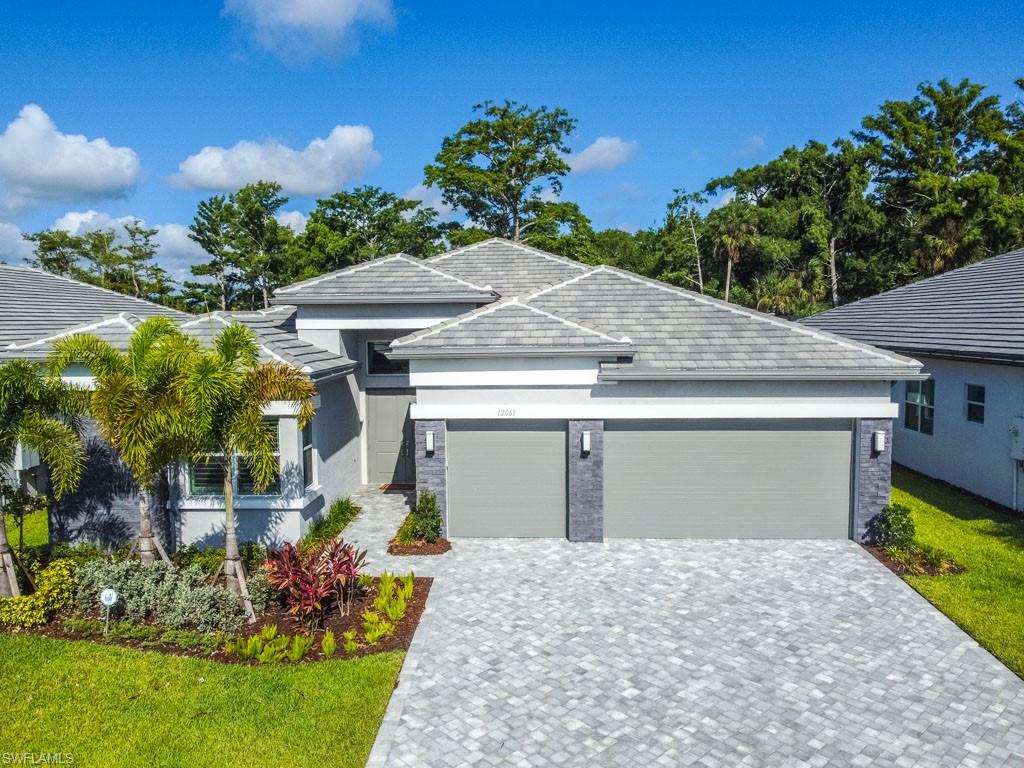
Would you like to sell your home before you purchase this one?
Priced at Only: $1,495,000
For more Information Call:
Address: 12069 Mimosa St, NAPLES, FL 34120
Property Location and Similar Properties
- MLS#: 224094608 ( Residential )
- Street Address: 12069 Mimosa St
- Viewed: 1
- Price: $1,495,000
- Price sqft: $536
- Waterfront: No
- Waterfront Type: None
- Year Built: 2023
- Bldg sqft: 2788
- Bedrooms: 3
- Total Baths: 4
- Full Baths: 3
- 1/2 Baths: 1
- Garage / Parking Spaces: 3
- Days On Market: 31
- Additional Information
- County: COLLIER
- City: NAPLES
- Zipcode: 34120
- Subdivision: Valencia Trails
- Building: Valencia Trails
- Provided by: Premiere Plus Realty Company
- Contact: Helen Mikhailova
- 239-732-7837

- DMCA Notice
-
DescriptionExperience luxury living in this newly built home in Valencia Trails, featuring over $150,000 in premium upgrades. The popular split bedroom SUNRISE floor plan offers high tray ceilings, elegant porcelain tile flooring, and impact resistant glass doors and windows. The upgraded gourmet kitchen is a chef's dream, complete with a large island, natural gas cooktop, quartz countertops, and GE Profile stainless steel appliances. The owner's suite is a true retreat, showcasing a spa like bathroom with a rain shower head, dual vanities, and space for a home sauna. Additional highlights include recessed ceiling lighting, plantation shutters, a retractable screen for the sliding doors, and a Tesla charging outlet in the garage. Outdoor living is a breeze with an extended screened lanai and a summer kitchen stub out, all overlooking serene forest views. This home combines modern design, security, and convenience in a tranquil Naples location. Ideal for the 55+ active lifestyle, Valencia Trails offers unmatched amenities. Engage in tennis, pickleball, ping pong, billiards, or enjoy the fitness center with resistance and lap pools. For more relaxed days, explore the expansive 43,000 square foot Clubhouse featuring a massage and nail salon, steam rooms, a spa, a resort style pool with beach entry and shaded cabanas, a restaurant, a poolside bar, card rooms, and a cozy fire pit. The Social Hall includes a stage for events, while the community also boasts an Arts & Crafts studio with a kiln, a cooking studio, two private dog parks, and lush tropical landscaping with scenic walking trails. Live your best life in Valencia Trails, Naples!
Payment Calculator
- Principal & Interest -
- Property Tax $
- Home Insurance $
- HOA Fees $
- Monthly -
Features
Bedrooms / Bathrooms
- Additional Rooms: Den - Study, Laundry in Residence, Screened Lanai/Porch
- Dining Description: Breakfast Bar, Dining - Living
- Master Bath Description: Dual Sinks, Shower Only
Building and Construction
- Construction: Concrete Block
- Exterior Features: Patio, Room for Pool
- Exterior Finish: Stucco
- Floor Plan Type: Split Bedrooms
- Flooring: Tile
- Kitchen Description: Gas Available, Island, Pantry
- Roof: Tile
- Sourceof Measure Living Area: Developer Brochure
- Sourceof Measure Lot Dimensions: Property Appraiser Office
- Sourceof Measure Total Area: Developer Brochure
- Total Area: 3760
Land Information
- Lot Description: Oversize
- Subdivision Number: 679405
Garage and Parking
- Garage Desc: Attached
- Garage Spaces: 3.00
- Parking: Driveway Paved
Eco-Communities
- Irrigation: Central
- Storm Protection: Impact Resistant Doors, Impact Resistant Windows
- Water: Central
Utilities
- Cooling: Ceiling Fans, Central Electric
- Gas Description: Natural
- Heat: Central Electric
- Internet Sites: Broker Reciprocity, Homes.com, ListHub, NaplesArea.com, Realtor.com
- Pets: No Approval Needed
- Sewer: Central
- Windows: Single Hung
Amenities
- Amenities: Beauty Salon, Bike And Jog Path, Billiards, Bocce Court, Clubhouse, Community Pool, Community Spa/Hot tub, Dog Park, Exercise Room, Hobby Room, Internet Access, Lap Pool, Pickleball, Restaurant, Sidewalk, Tennis Court, Theater, Underground Utility
- Amenities Additional Fee: 0.00
- Elevator: None
Finance and Tax Information
- Application Fee: 100.00
- Home Owners Association Desc: Mandatory
- Home Owners Association Fee Freq: Quarterly
- Home Owners Association Fee: 1440.00
- Mandatory Club Fee: 0.00
- Master Home Owners Association Fee: 0.00
- Tax Year: 2023
- Total Annual Recurring Fees: 6260
- Transfer Fee: 500.00
Rental Information
- Min Daysof Lease: 210
Other Features
- Approval: Application Fee
- Association Mngmt Phone: 561-641-8554
- Boat Access: None
- Development: VALENCIA TRAILS
- Equipment Included: Auto Garage Door, Cooktop, Dishwasher, Disposal, Dryer, Microwave, Refrigerator/Icemaker, Self Cleaning Oven, Smoke Detector, Washer
- Furnished Desc: Negotiable
- Housing For Older Persons: Yes
- Interior Features: Disability Equipped, Foyer, French Doors, Pantry, Smoke Detectors, Tray Ceiling, Window Coverings
- Last Change Type: New Listing
- Legal Desc: VALENCIA TRAILS NAPLES PLAT 3 LOT 564
- Area Major: NA31 - E/O Collier Blvd N/O Vanderbilt
- Mls: Naples
- Parcel Number: 78715006664
- Possession: At Closing
- Restrictions: Deeded
- Section: 29
- Special Assessment: 0.00
- The Range: 27
- View: Preserve
Owner Information
- Ownership Desc: Single Family
Similar Properties
Nearby Subdivisions
Abaco Pointe
Acreage
Acreage Header
Arboretum
Avion Woods
Bent Creek Preserve
Bramble Pointe
Bristol Pines
Bucks Run
Canopy
Cape Coral
Coach Homes At Heritage Bay
Cobalt Cove
Compass Landing
Corkscrew Island
Courtyards At Golden Gate
Covent Garden
Crystal Lake Rv Resort
Estates At Heritage Bay
Golden Gate Est Unit 49
Golden Gate Estate
Golden Gate Estate Unit 4
Golden Gate Estates
Greyhawk At Golf Club Of The E
Groves At Orange Blossom
Hedgestone
Heritage Bay
Hideaway Harbor
Hollybrook
Ironstone
Lamorada
Logan Woods
Mockingbird Crossing
Naples 701
Nautica Landing
Nickel Ridge
Not Applicable
Orange Blossom Ranch
Quarry Shores
Quartz Cove
Ranchorange Blossom Ph 4
Richmond Park
Shady Hollow
Silverstone
Skysail
Slate Court
Sterling Hill
Terrace
Terreno At Valencia
The Groves At Orange Blossom R
The Preserve At Bristol Pines
The Quarry
The Vistas
Tuscany Cove
Tuscany Pointe
Twin Eagles
Valencia Country Club
Valencia Lakes
Valencia Trails
Vanderbilt Country Club
Ventana Pointe
Waterford At Vanderbilt Countr
Waterways Of Naples
Waterways Of Naples Unit
Weber Woods
Wedgewood
Wicklow
Wisteria



