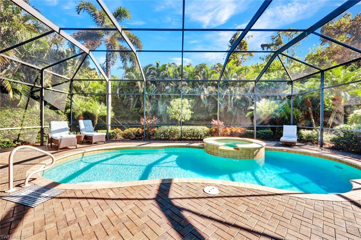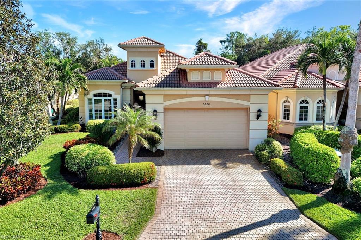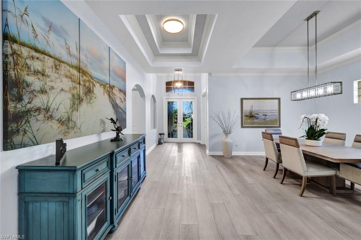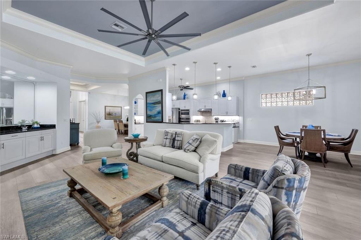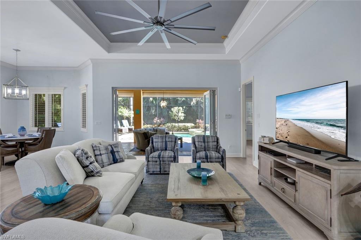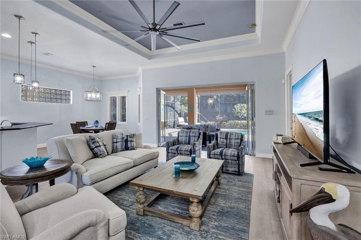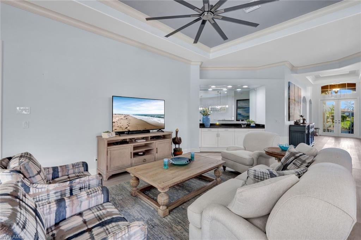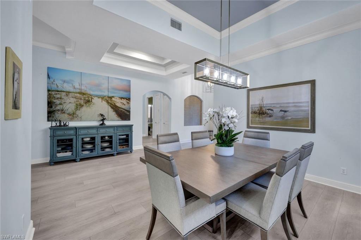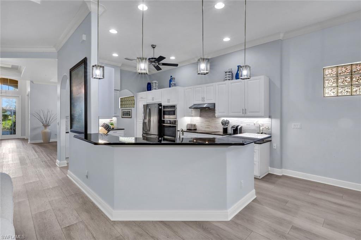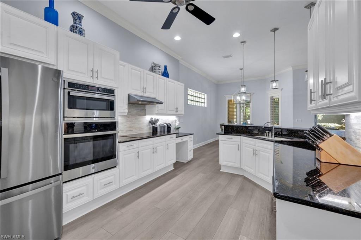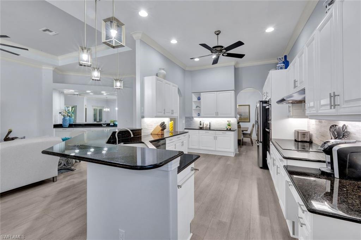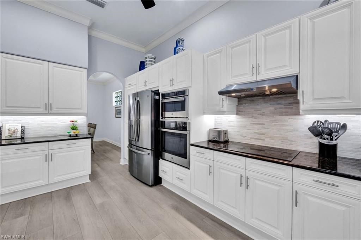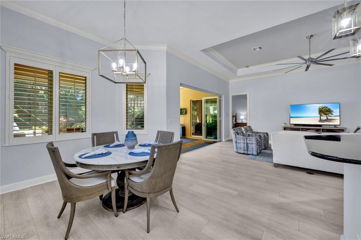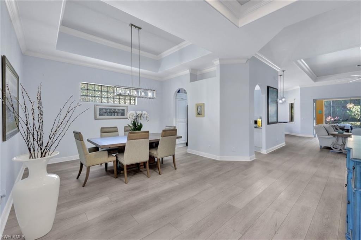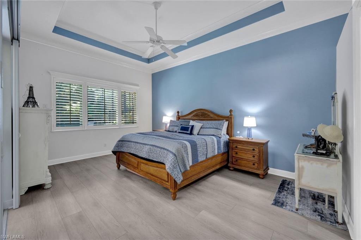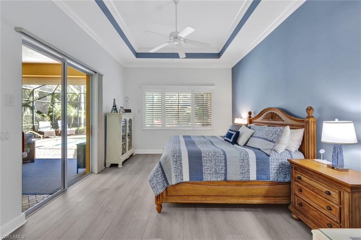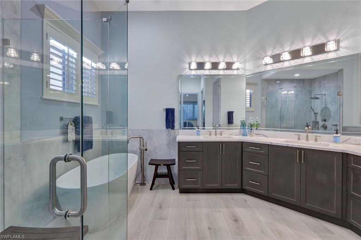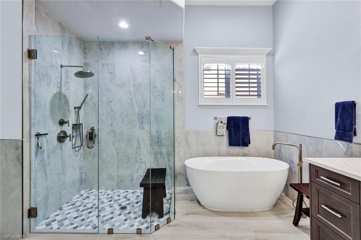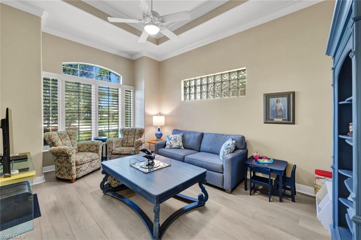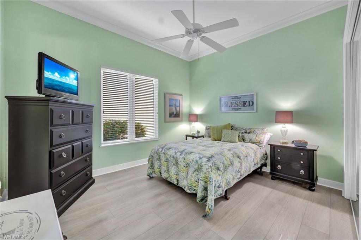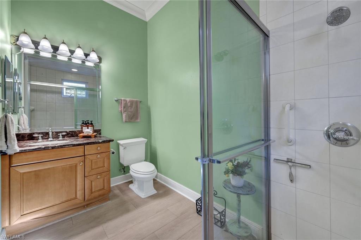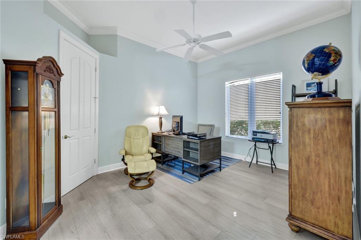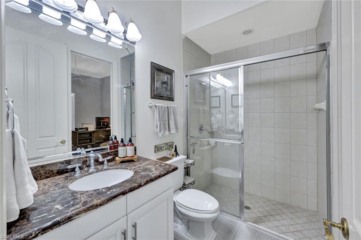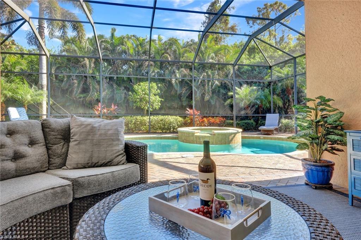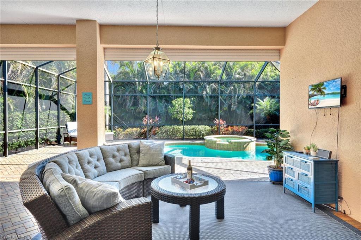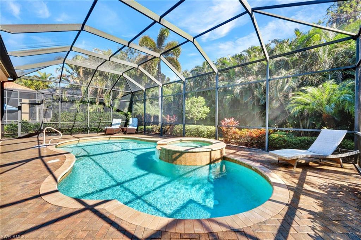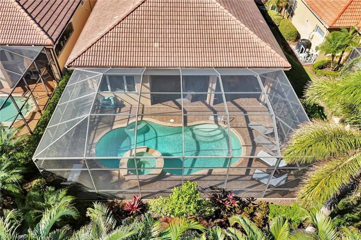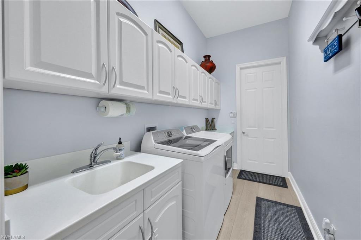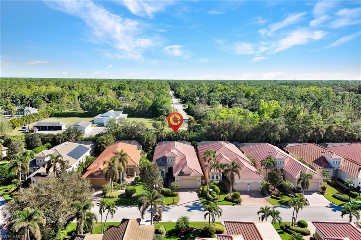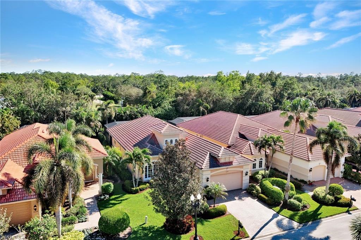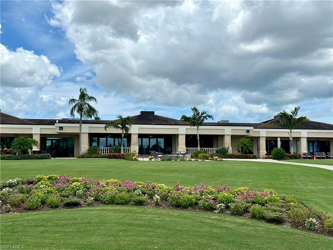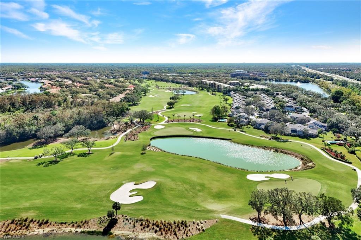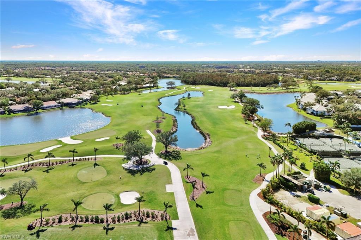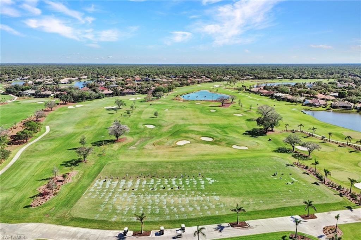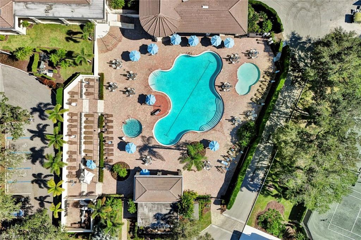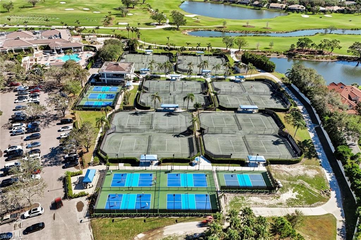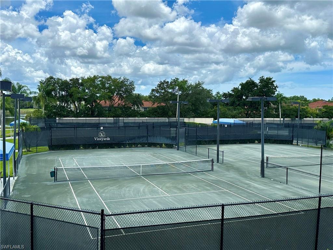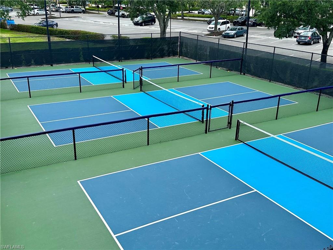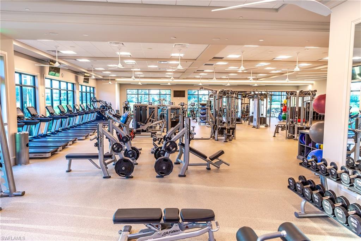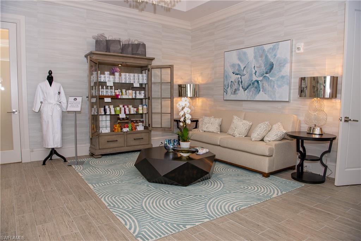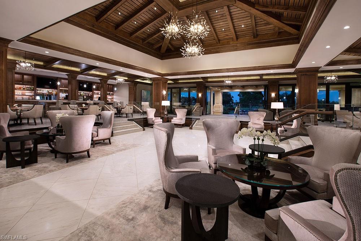5620 Hammock Isles Dr, NAPLES, FL 34119
Property Photos
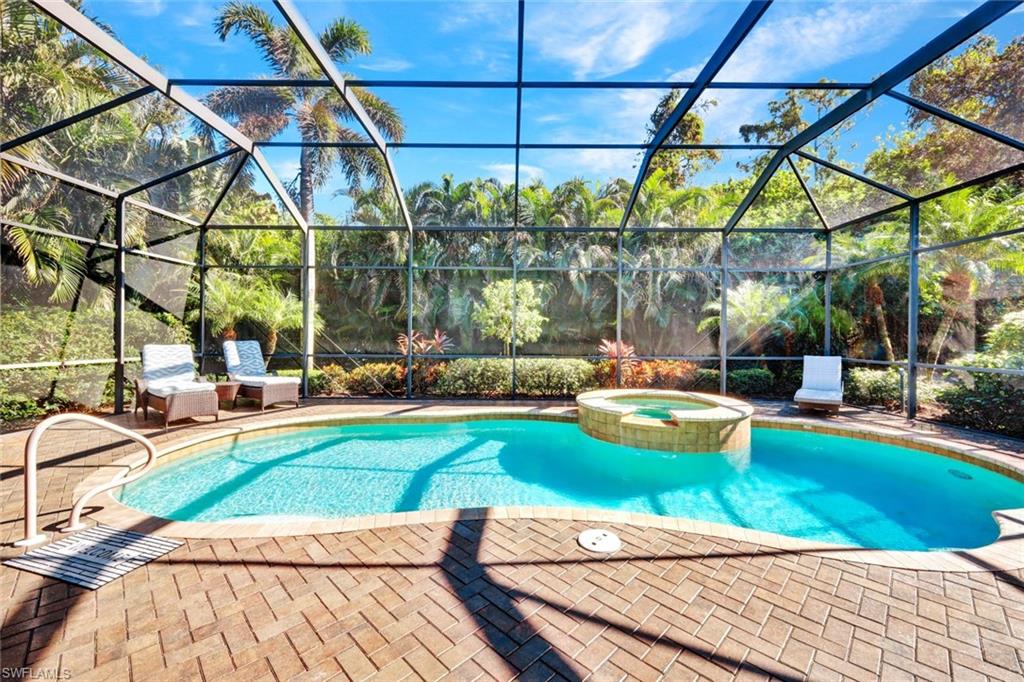
Would you like to sell your home before you purchase this one?
Priced at Only: $1,400,000
For more Information Call:
Address: 5620 Hammock Isles Dr, NAPLES, FL 34119
Property Location and Similar Properties
- MLS#: 224094578 ( Residential )
- Street Address: 5620 Hammock Isles Dr
- Viewed: 2
- Price: $1,400,000
- Price sqft: $520
- Waterfront: No
- Waterfront Type: None
- Year Built: 2005
- Bldg sqft: 2690
- Bedrooms: 3
- Total Baths: 3
- Full Baths: 3
- Garage / Parking Spaces: 2
- Days On Market: 24
- Additional Information
- County: COLLIER
- City: NAPLES
- Zipcode: 34119
- Subdivision: Vineyards
- Building: Hammock Isles
- Middle School: OAKRIDGE
- High School: GULF COAST
- Provided by: Downing Frye Realty Inc.
- Contact: Matt Klinowski, PA
- 239-261-2244

- DMCA Notice
-
DescriptionExperience the perfect blend of luxury, comfort of this remodeled Palermo model home in the prestigious Vineyards community. With a coastal contemporary flair, this light and bright 3 bedroom + den home boasts a spacious open floor plan with soaring volume ceilings that create an inviting, airy ambiance. Overlooking a peaceful preserve, the home has been updated with modern features to elevate your living experience. New luxury vinyl flooring flows throughout, while the fully remodeled primary bathroom offers a spa like retreat. Complete with dual sinks, standalone tub and walk in shower. Two walk in custom closets in the primary bedroom. The kitchen boasts refinished cabinetry, a stylish backsplash, and sleek GE Profile appliances (2021), all accented by elegant grasscloth touches in the entry and hallway. Seamlessly transition from indoor to outdoor living with the Euro Wall Vista Fold system, opening to an expansive lanai with a sparkling pool and spa, perfect for relaxation or entertaining. Additional upgrades include hurricane impact entry door, fresh custom interior paint, new ceiling fans, two new A/C units (2022), a GE Profile washer and dryer (2024), and a newer hot water (2019) heater and pool pump (2019). Membership in The Vineyards private golf club is optional, offering exclusive access to two championship golf courses, tennis, pickleball, bocce, a state of the art fitness center, and fine dining. The Vineyards is located within 10 miles of the beach, 5th Ave., Waterside Shops and Mercato. With its exceptional upgrades, tranquil views, and spacious design, this home offers the ultimate Naples lifestyle. Schedule your private tour today!
Payment Calculator
- Principal & Interest -
- Property Tax $
- Home Insurance $
- HOA Fees $
- Monthly -
Features
Bedrooms / Bathrooms
- Additional Rooms: Den - Study
- Dining Description: Breakfast Room, Eat-in Kitchen, Formal
- Master Bath Description: Dual Sinks, Separate Tub And Shower
Building and Construction
- Construction: Concrete Block
- Exterior Features: Patio
- Exterior Finish: Stucco
- Floor Plan Type: Split Bedrooms
- Flooring: Laminate, Tile
- Kitchen Description: Pantry
- Roof: Tile
- Sourceof Measure Living Area: Developer Brochure
- Sourceof Measure Lot Dimensions: Property Appraiser Office
- Sourceof Measure Total Area: Developer Brochure
- Total Area: 3656
Property Information
- Private Spa Desc: Below Ground, Concrete, Equipment Stays
Land Information
- Lot Back: 58
- Lot Description: Regular, Zero Lot Line
- Lot Frontage: 58
- Lot Left: 171
- Lot Right: 171
- Subdivision Number: 395300
School Information
- Elementary School: VINEYARDS ELEMENTARY
- High School: GULF COAST HIGH SCHOOL
- Middle School: OAKRIDGE MIDDLE SCHOOL
Garage and Parking
- Garage Desc: Attached
- Garage Spaces: 2.00
- Parking: 2 Assigned, Paved Parking
Eco-Communities
- Irrigation: Reclaimed
- Private Pool Desc: Below Ground, Concrete, Equipment Stays
- Storm Protection: Impact Resistant Doors, Impact Resistant Windows, Shutters - Manual
- Water: Central
Utilities
- Cooling: Central Electric
- Heat: Central Electric
- Internet Sites: Broker Reciprocity, Homes.com, ListHub, NaplesArea.com, Realtor.com
- Pets: Limits
- Road: Paved Road
- Sewer: Central
- Windows: Single Hung
Amenities
- Amenities: Clubhouse, Fitness Center Attended, Full Service Spa, Golf Course, Pickleball, Private Membership, Tennis Court
- Amenities Additional Fee: 0.00
- Elevator: None
Finance and Tax Information
- Application Fee: 150.00
- Home Owners Association Desc: Mandatory
- Home Owners Association Fee Freq: Quarterly
- Home Owners Association Fee: 1877.00
- Mandatory Club Fee: 0.00
- Master Home Owners Association Fee: 0.00
- Tax Year: 2023
- Total Annual Recurring Fees: 7508
- Transfer Fee: 150.00
Rental Information
- Min Daysof Lease: 30
Other Features
- Approval: Application Fee
- Association Mngmt Phone: 239-353-1992
- Boat Access: None
- Development: VINEYARDS
- Equipment Included: Auto Garage Door, Cooktop - Electric, Dishwasher, Disposal, Dryer, Microwave, Refrigerator/Freezer, Smoke Detector, Wall Oven, Washer
- Furnished Desc: Unfurnished
- Golf Type: Golf Non Equity
- Housing For Older Persons: No
- Interior Features: Cable Prewire, Internet Available, Smoke Detectors, Volume Ceiling
- Last Change Type: New Listing
- Legal Desc: HAMMOCK ISLES BLK C LOT 3
- Area Major: NA14 -Vanderbilt Rd to Pine Ridge Rd
- Mls: Naples
- Parcel Number: 49084002700
- Possession: At Closing
- Restrictions: Deeded, No Commercial, No RV, No Truck
- Special Assessment: 0.00
- Special Information: Disclosures, Seller Disclosure Available
- The Range: 26
- View: Preserve
Owner Information
- Ownership Desc: Single Family
Similar Properties
Nearby Subdivisions
Acreage Header
Arbor Glen
Avellino Isles
Bellerive
Bimini Bay
Black Bear Ridge
Cayman
Chardonnay
Clubside Reserve
Concord
Crestview Condominium At Herit
Crystal Lake Rv Resort
Cypress Trace
Cypress Woods Golf + Country C
Cypress Woods Golf And Country
Da Vinci Estates
Erin Lake
Esplanade
Fairgrove
Fairway Preserve
Fountainhead
Golden Gate Estates
Hammock Isles
Heritage Greens
Huntington Lakes
Ibis Cove
Indigo Lakes
Indigo Preserve
Island Walk
Jasmine Lakes
Key Royal Condominiums
Laguna Royale
Lalique
Lantana At Olde Cypress
Laurel Greens
Laurel Lakes
Leeward Bay
Logan Woods
Longshore Lake
Meadowood
Montelena
Napa Ridge
Neptune Bay
Nottingham
Oakes Estates
Olde Cypress
Palazzo At Naples
Palo Verde
Pebblebrooke Lakes
Quail Creek
Quail Creek Village
Quail West
Raffia Preserve
Regency Reserve
Riverstone
San Miguel
Santorini Villas
Saturnia Lakes
Saturnia Lakes 1
Silver Oaks
Sonoma Lake
Sonoma Oaks
Stonecreek
Summit Place
Terrace
Terracina
Terramar
The Cove
The Meadows
Tra Vigne
Tuscany
Tuscany Cove
Valley Oak
Vanderbilt Place
Vanderbilt Reserve
Venezia Grande Estates
Villa Verona
Villa Vistana
Vineyards
Vintage Reserve
Vista Pointe
Windward Bay



