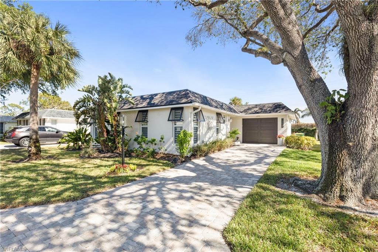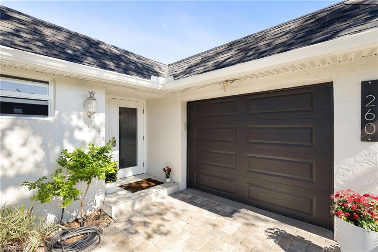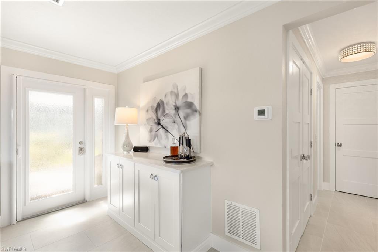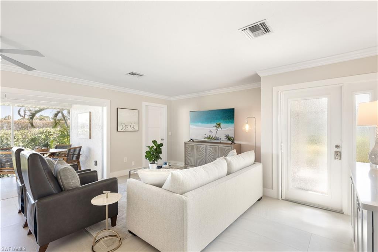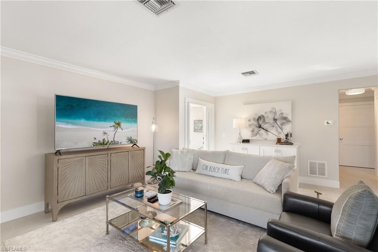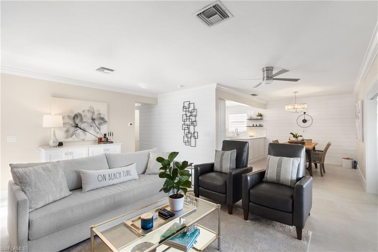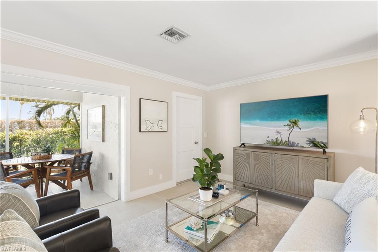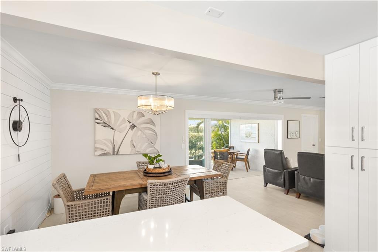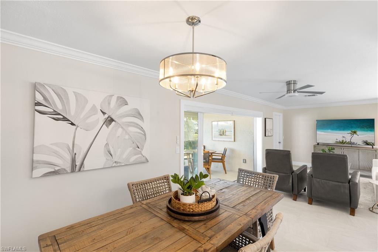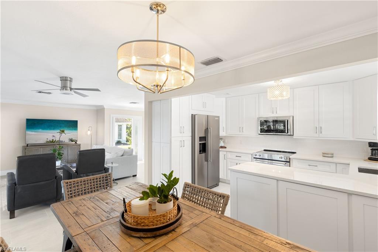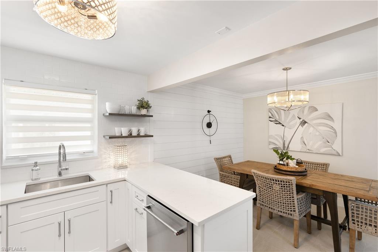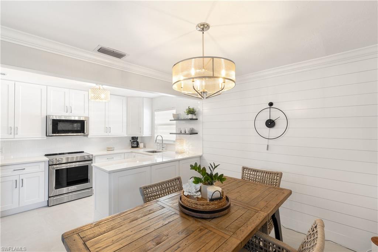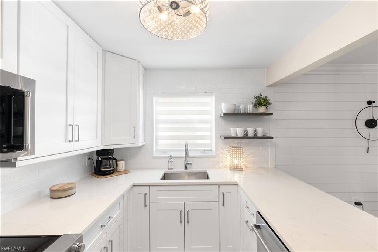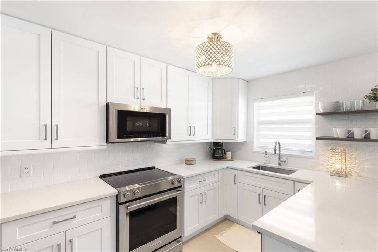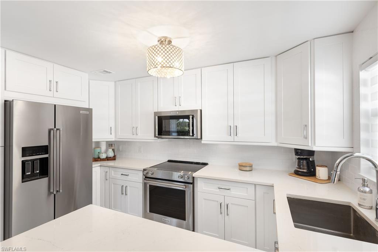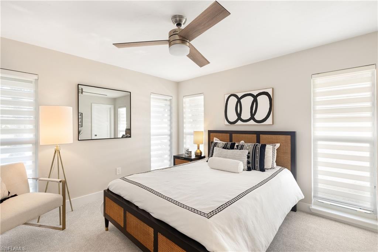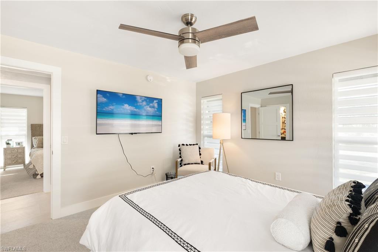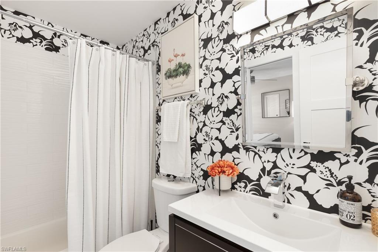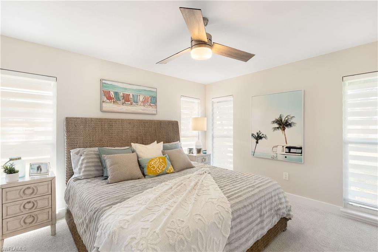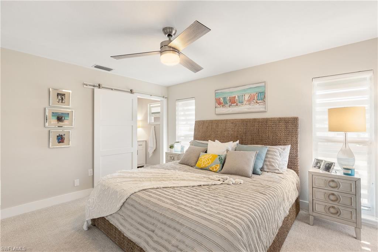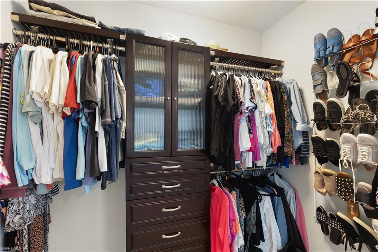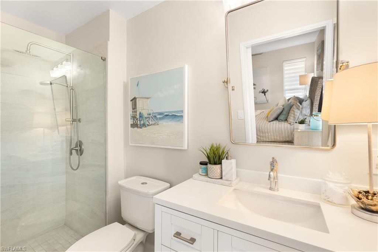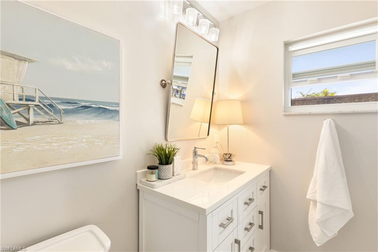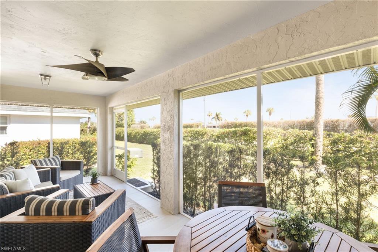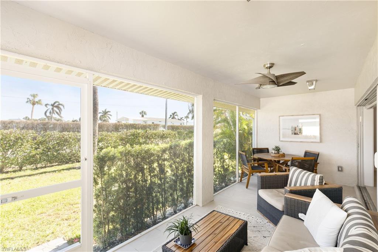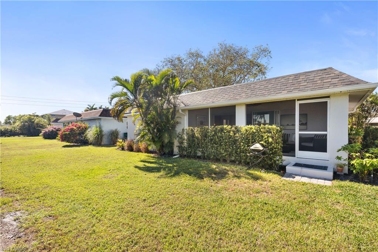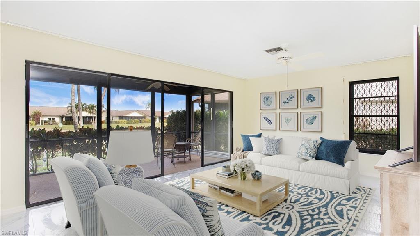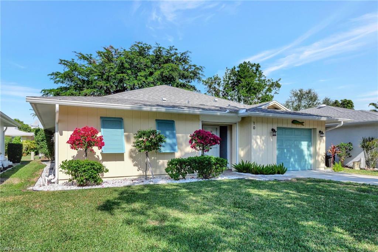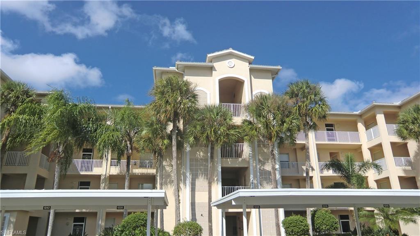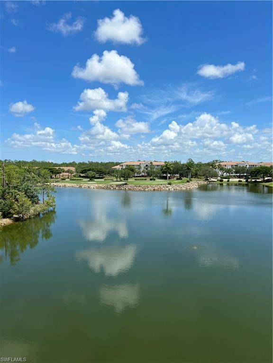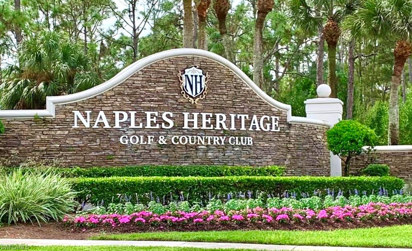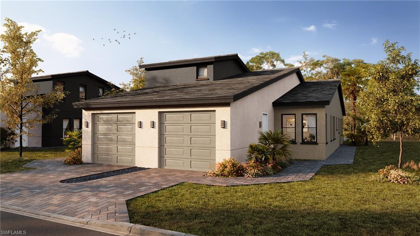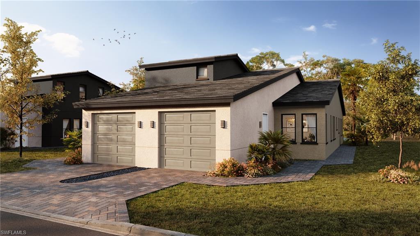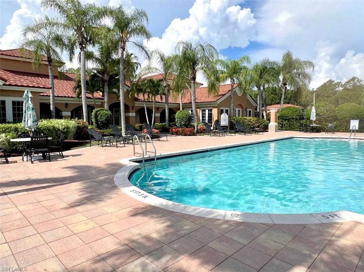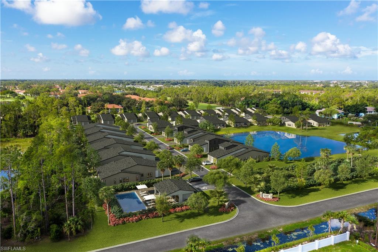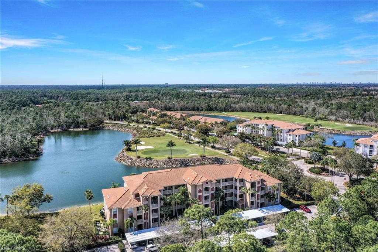260 Lanchester Ct 36, NAPLES, FL 34112
Property Photos
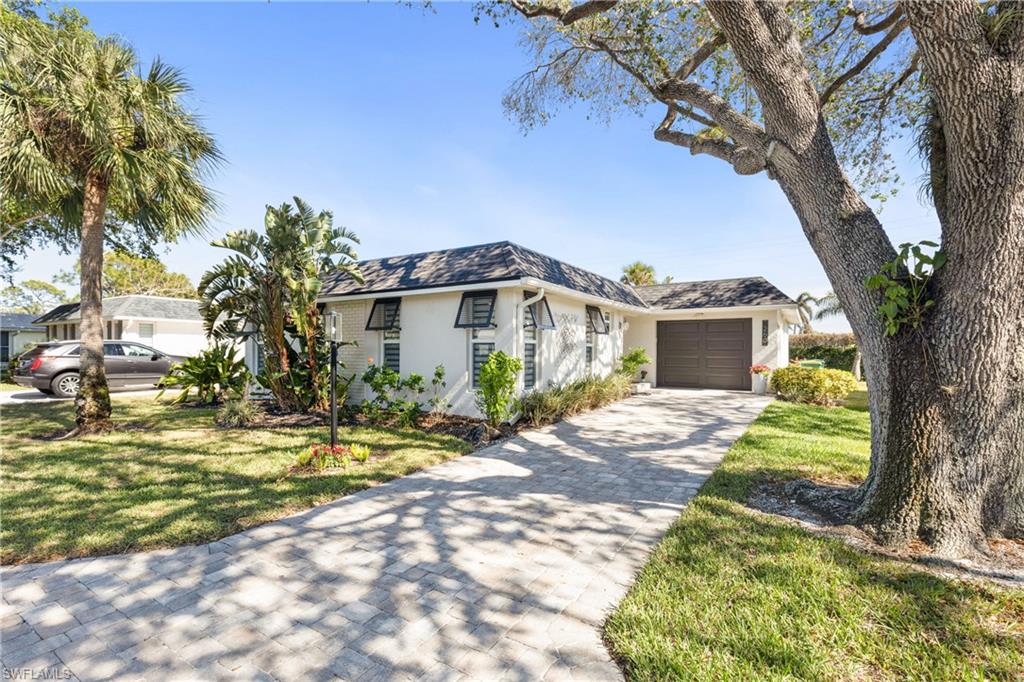
Would you like to sell your home before you purchase this one?
Priced at Only: $394,900
For more Information Call:
Address: 260 Lanchester Ct 36, NAPLES, FL 34112
Property Location and Similar Properties
- MLS#: 224094531 ( Residential )
- Street Address: 260 Lanchester Ct 36
- Viewed: 5
- Price: $394,900
- Price sqft: $334
- Waterfront: No
- Waterfront Type: None
- Year Built: 1980
- Bldg sqft: 1182
- Bedrooms: 2
- Total Baths: 2
- Full Baths: 2
- Garage / Parking Spaces: 1
- Days On Market: 32
- Additional Information
- County: COLLIER
- City: NAPLES
- Zipcode: 34112
- Subdivision: Royal Arms Villas
- Building: Royal Arms Villas
- Middle School: GULFVIEW
- High School: NAPLES
- Provided by: Coldwell Banker Realty
- Contact: George Darrus
- 239-262-7131

- DMCA Notice
-
DescriptionLocation Location 2 miles to beaches and 5th Ave. This well appointed Coastal Chic two bedroom two bathroom home with garage offers approximately 1,182 square feet of living space. The home features a new bricked paved driveway, a new roof installed in 2022, . The HVAC system was replaced in 2022, and the home is equipped with a hurricane rated garage door, impact glass, and 12 foot sliding doors. The front door and side lights are hurricane rated, and a retractable sliding screen is installed for the front door. Motorized privacy shades for the lanai add privacy and functionality. The kitchen showcases flat panel cabinets, slide out shelves, a pantry cabinet, and soft close cabinets. The island and pantry cabinets feature upgraded end panels. The home is finished with 18 inch by 36 inch upgraded tile flooring and Karastan carpet. Solid wood 3 panel doors, chrome handles, and 6 inch baseboards contribute to the home's refined aesthetic. Two shiplap walls add a touch of coastal inspired charm, and the kitchen is equipped with KitchenAid appliances. Closet organizers throughout the home provide ample storage.
Payment Calculator
- Principal & Interest -
- Property Tax $
- Home Insurance $
- HOA Fees $
- Monthly -
Features
Bedrooms / Bathrooms
- Additional Rooms: Screened Lanai/Porch
- Dining Description: Breakfast Bar, Dining - Family
- Master Bath Description: Combo Tub And Shower, Shower Only
Building and Construction
- Construction: Concrete Block
- Exterior Features: Decorative Shutters, Sprinkler Auto
- Exterior Finish: Stucco
- Floor Plan Type: Split Bedrooms
- Flooring: Carpet, Tile
- Kitchen Description: Pantry
- Roof: Built-Up or Flat
- Sourceof Measure Living Area: Condo Documents
- Sourceof Measure Lot Dimensions: Condo Documents
- Sourceof Measure Total Area: Condo Documents
- Total Area: 1500
Land Information
- Lot Description: Zero Lot Line
- Subdivision Number: 604600
School Information
- Elementary School: AVALON
- High School: NAPLES HIGH
- Middle School: GULFVIEW
Garage and Parking
- Garage Desc: Attached
- Garage Spaces: 1.00
- Parking: Driveway Paved
Eco-Communities
- Irrigation: Assessment Paid
- Storm Protection: Impact Resistant Doors, Impact Resistant Windows, Shutters Electric
- Water: Assessment Paid
Utilities
- Cooling: Ceiling Fans, Central Electric
- Heat: Central Electric
- Internet Sites: Broker Reciprocity, Homes.com, ListHub, NaplesArea.com, Realtor.com
- Pets: With Approval
- Road: Private Road
- Sewer: Assessment Paid
- Windows: Impact Resistant
Amenities
- Amenities: None
- Amenities Additional Fee: 0.00
- Elevator: None
Finance and Tax Information
- Application Fee: 0.00
- Home Owners Association Desc: Mandatory
- Home Owners Association Fee: 0.00
- Mandatory Club Fee: 0.00
- Master Home Owners Association Fee Freq: Quarterly
- Master Home Owners Association Fee: 2600.00
- Tax Year: 2023
- Total Annual Recurring Fees: 10400
- Transfer Fee: 0.00
Rental Information
- Min Daysof Lease: 182
Other Features
- Approval: Application Fee
- Association Mngmt Phone: 239 325 - 4300
- Boat Access: None
- Development: ROYAL ARMS VILLAS
- Equipment Included: Auto Garage Door, Cooktop - Electric, Dishwasher, Disposal, Microwave, Refrigerator/Freezer, Washer/Dryer Hookup
- Furnished Desc: Negotiable
- Golf Type: No Golf Available
- Housing For Older Persons: No
- Interior Features: Built-In Cabinets, Cable Prewire, Pantry, Walk-In Closet, Window Coverings
- Last Change Type: New Listing
- Legal Desc: ROYAL ARMS VILLAS A CONDOMINIUM UNIT 36
- Area Major: NA09 - South Naples Area
- Mls: Naples
- Parcel Number: 71071440000
- Possession: At Closing
- Restrictions: No Commercial, No RV
- Section: 11
- Special Assessment: 0.00
- Special Information: Seller Disclosure Available
- The Range: 25
- Unit Number: 36
- View: Landscaped Area
Owner Information
- Ownership Desc: Condo
Similar Properties
Nearby Subdivisions
Abaco Bay
Arboretum
Avalon
Bayberry
Botanical Place
Cedar Hammock
Cottage Park
Crown Pointe
Deauville Lake Club
Edgewood A Condo
Falling Waters
Fountains
Glades
Glades County
Jasper Flats
Jonesville
Kings Lake
Lakewood
Lely Tropical Estates
Naples Heritage
Naples Lakes Country Club
Naples Parkwood Club
Naples Sandpiper Bay Club
Napoli
Ozlyn Garden Villas
Queens Park
Rivard Villas
Riviera Golf Estates
Royal Arms Extension
Royal Arms Villas
Royal Harbor
Royal Park Villas
Royal Wood
Seychelles
Shadowood Villas
Spinnaker Club Condo
Sunrise
Windstar
Winterpark
Woodmere Lake Club
Woodmere Racquet Club



