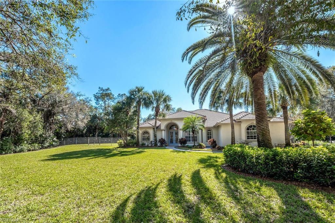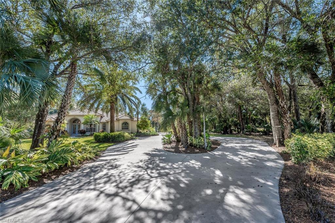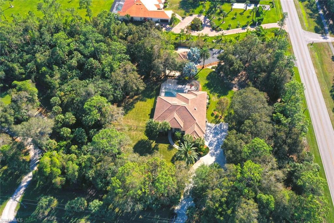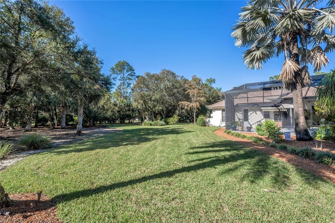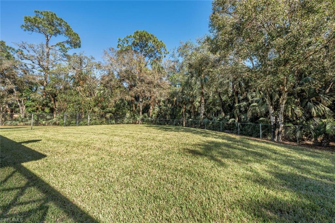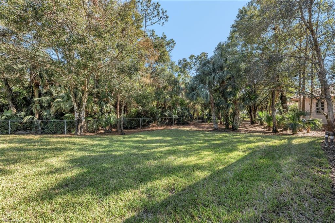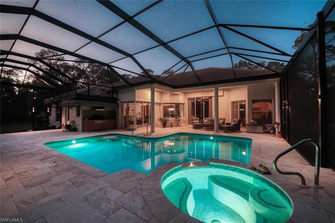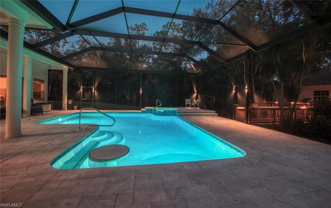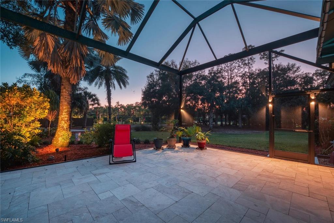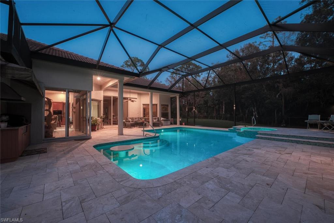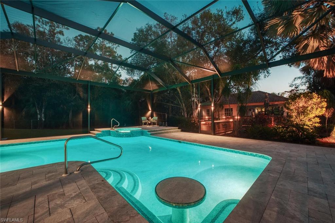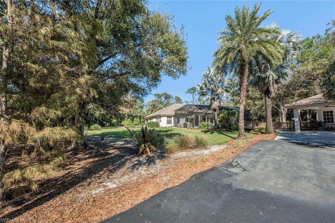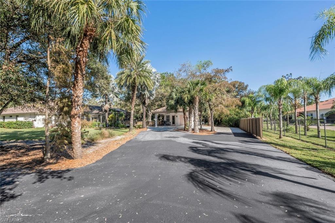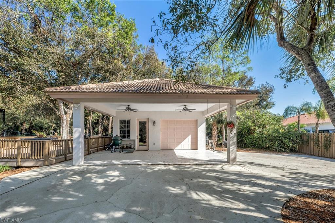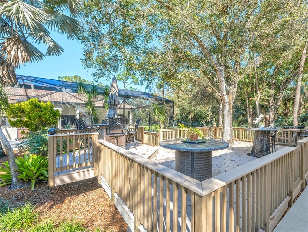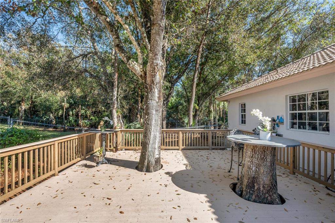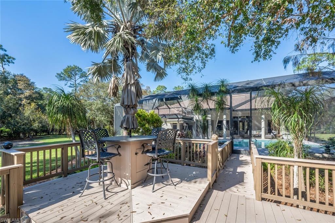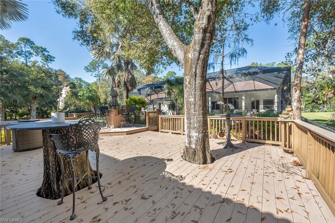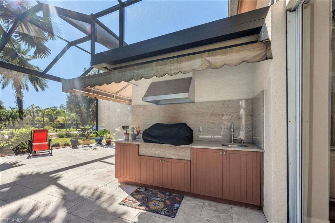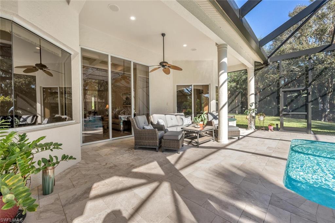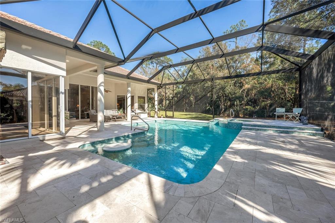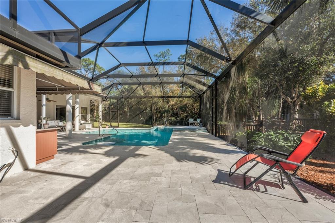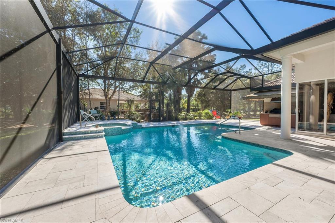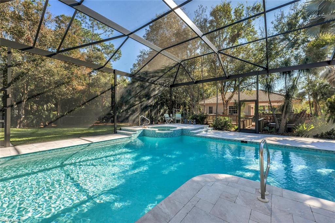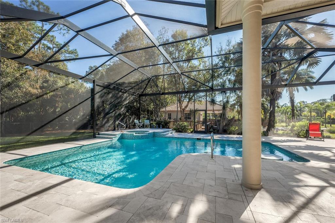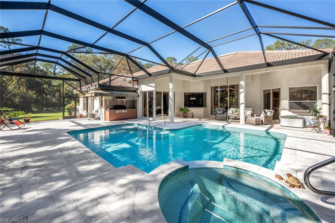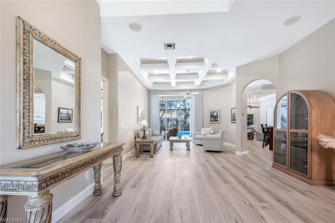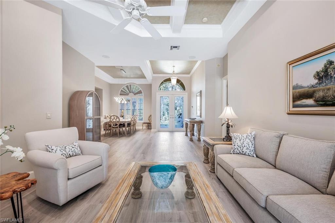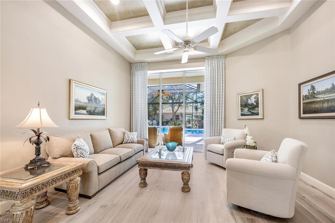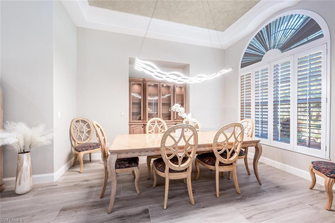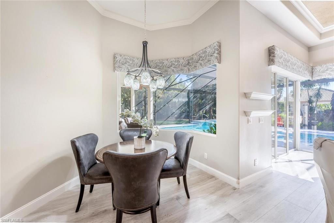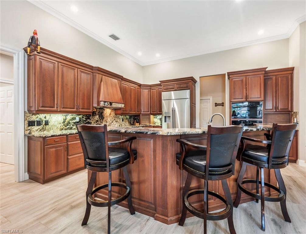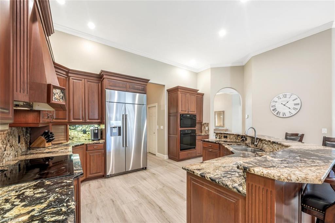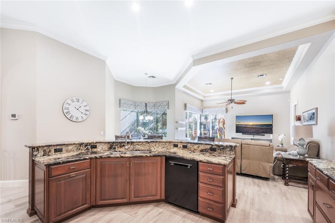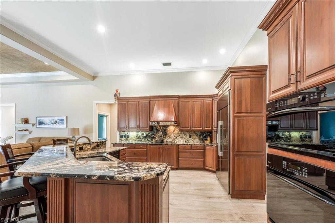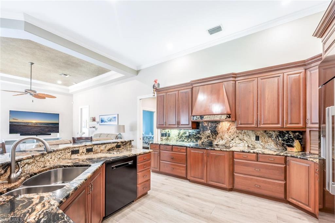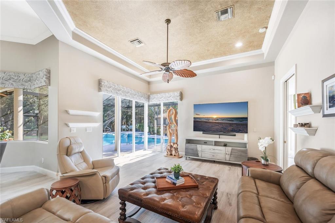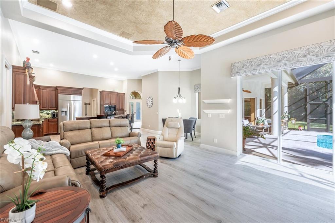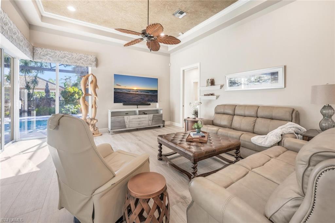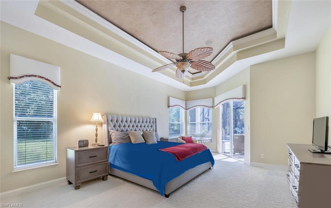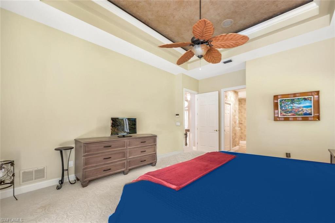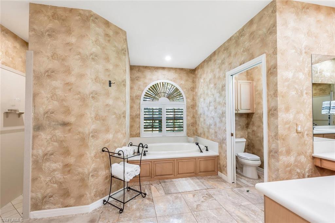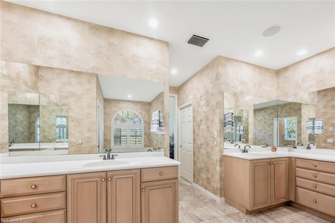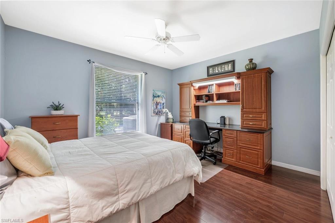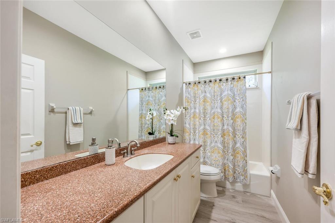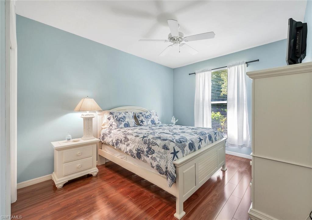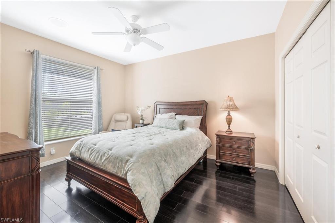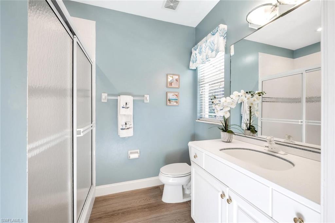5410 Mahogany Ridge Dr, NAPLES, FL 34119
Property Photos
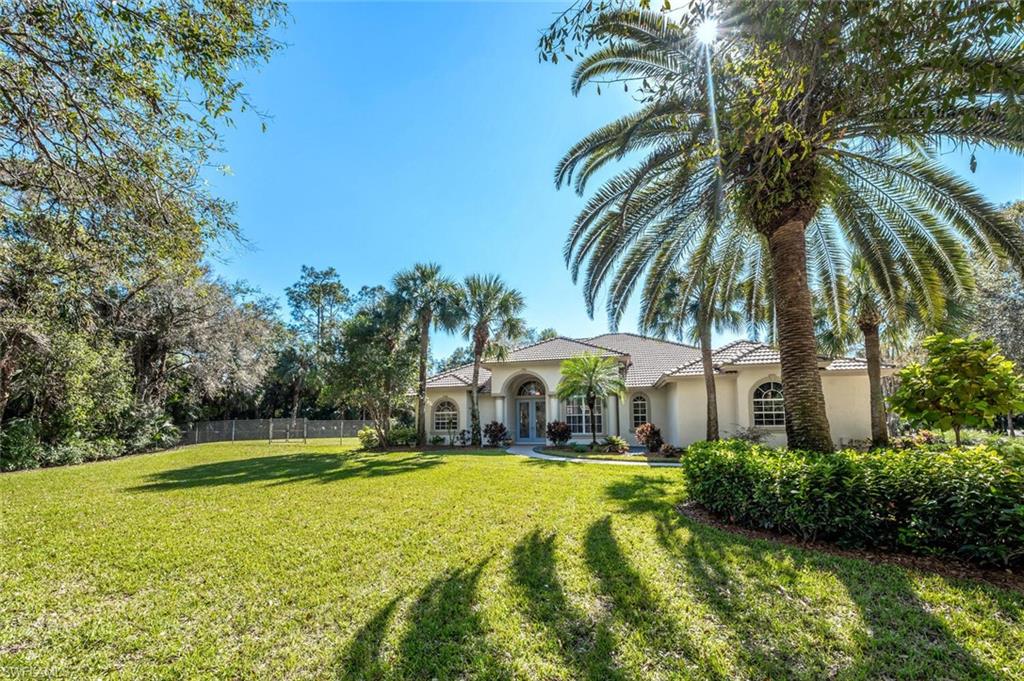
Would you like to sell your home before you purchase this one?
Priced at Only: $2,200,000
For more Information Call:
Address: 5410 Mahogany Ridge Dr, NAPLES, FL 34119
Property Location and Similar Properties
- MLS#: 224094038 ( Residential )
- Street Address: 5410 Mahogany Ridge Dr
- Viewed: 1
- Price: $2,200,000
- Price sqft: $745
- Waterfront: No
- Waterfront Type: None
- Year Built: 1998
- Bldg sqft: 2953
- Bedrooms: 4
- Total Baths: 3
- Full Baths: 3
- Garage / Parking Spaces: 4
- Days On Market: 24
- Acreage: 2.57 acres
- Additional Information
- County: COLLIER
- City: NAPLES
- Zipcode: 34119
- Subdivision: Logan Woods
- Building: Logan Woods
- Provided by: Hartford Realty LLC
- Contact: Nancy Bradley
- 239-272-0240

- DMCA Notice
-
DescriptionWelcome to Logan Woods, a highly desirable community with acreage and NO HOA FEE! This home is conveniently located at the corner of Logan Blvd and Mahogany Ridge Dr. nestled among private woods and a beautiful fenced in yard. One has to see this solid DIVCO built home on a 2.57 acre SQUARE parcel with beautiful landscaping to realize the beauty of this property! Plenty of yard space for the dogs and kids, huge outdoor living deck space for grilling and entertaining, a large outbuilding currently used for a workshop, and a recently renovated SOUTHERN EXPOSURE pool and spa with NEW picture window screen enclosure for your family fun. This is a great family home or a retreat for people that want that 'getaway from it all' place. The 4 bedroom, 3 bath split floor plan home is ready for your personal finishing touches. The home has a whole house water filtration and softener, custom cabinetry, separate dining and family room eating areas, 3 car+ garages, beautiful landscaping, fruit trees, and circle driveway. There are two entrances to the property, one from Logan Blvd, closest to the outbuilding, and Mahogany Ridge Dr, to use for entrance to the main house. What an amazing opportunity to own property in Logan Woods! A must see for the person that wants ultimate privacy, but yet close enough to many area restaurants, shopping, and schools. A must see for the person who wants land, especially a hard to come by square parcel.
Payment Calculator
- Principal & Interest -
- Property Tax $
- Home Insurance $
- HOA Fees $
- Monthly -
Features
Bedrooms / Bathrooms
- Additional Rooms: Laundry in Residence, Workshop
- Dining Description: Breakfast Bar, Dining - Family, Dining - Living
- Master Bath Description: Dual Sinks, Jetted Tub, Separate Tub And Shower
Building and Construction
- Construction: Concrete Block
- Exterior Features: Built In Grill, Deck, Decorative Shutters, Extra Building, Fence, Fruit Trees, Patio, Sprinkler Auto
- Exterior Finish: Stucco
- Floor Plan Type: Great Room, Split Bedrooms
- Flooring: Carpet, Tile, Vinyl
- Kitchen Description: Walk-In Pantry
- Roof: Tile
- Sourceof Measure Living Area: Property Appraiser Office
- Sourceof Measure Lot Dimensions: Survey
- Sourceof Measure Total Area: Property Appraiser Office
- Total Area: 3590
Property Information
- Private Spa Desc: Below Ground, Concrete, Equipment Stays, Heated Electric, Screened
Land Information
- Lot Back: 340
- Lot Description: Corner, Oversize
- Lot Frontage: 340
- Lot Left: 330
- Lot Right: 330
- Subdivision Number: 336700
Garage and Parking
- Garage Desc: Attached
- Garage Spaces: 4.00
- Parking: 2+ Spaces, Driveway Paved, Guest
Eco-Communities
- Irrigation: Well
- Private Pool Desc: Below Ground, Concrete, Custom Upgrades, Equipment Stays, Heated Electric, Screened
- Storm Protection: None
- Water: Reverse Osmosis - Entire House, Softener, Well
Utilities
- Cooling: Ceiling Fans, Central Electric, Zoned
- Heat: Central Electric, Zoned
- Internet Sites: Broker Reciprocity, Homes.com, ListHub, NaplesArea.com, Realtor.com
- Pets: No Approval Needed
- Road: Paved Road
- Sewer: Septic
- Windows: Single Hung, Sliding
Amenities
- Amenities: None
- Amenities Additional Fee: 0.00
- Elevator: None
Finance and Tax Information
- Application Fee: 0.00
- Home Owners Association Fee: 0.00
- Mandatory Club Fee: 0.00
- Master Home Owners Association Fee: 0.00
- Tax Year: 2023
- Transfer Fee: 0.00
Other Features
- Approval: None
- Block: 19
- Boat Access: None
- Development: LOGAN WOODS
- Equipment Included: Auto Garage Door, Cooktop - Electric, Dishwasher, Disposal, Dryer, Microwave, Range, Refrigerator/Freezer, Reverse Osmosis, Security System, Smoke Detector, Wall Oven, Washer, Water Treatment Owned
- Furnished Desc: Unfurnished
- Golf Type: No Golf Available
- Housing For Older Persons: No
- Interior Features: Built-In Cabinets, Cable Prewire, Closet Cabinets, Internet Available, Laundry Tub, Pantry, Pull Down Stairs, Smoke Detectors, Tray Ceiling, Walk-In Closet, Window Coverings
- Last Change Type: New Listing
- Legal Desc: GOLDEN GATE EST UNIT 32 W 1/2 OF TR 19
- Area Major: NA22 - S/O Immokalee 1, 2, 32, 95, 96, 97
- Mls: Naples
- Parcel Number: 38281120001
- Possession: At Closing
- Restrictions: None
- Special Assessment: 0.00
- Special Information: Prior Title Insurance, Seller Disclosure Available, Survey Available
- The Range: 26
- View: Landscaped Area, Wooded Area
Owner Information
- Ownership Desc: Single Family
Similar Properties
Nearby Subdivisions
Acreage Header
Arbor Glen
Avellino Isles
Bellerive
Bimini Bay
Black Bear Ridge
Cayman
Chardonnay
Clubside Reserve
Concord
Crestview Condominium At Herit
Crystal Lake Rv Resort
Cypress Trace
Cypress Woods Golf + Country C
Cypress Woods Golf And Country
Da Vinci Estates
Erin Lake
Esplanade
Fairgrove
Fairway Preserve
Fountainhead
Golden Gate Estates
Hammock Isles
Heritage Greens
Huntington Lakes
Ibis Cove
Indigo Lakes
Indigo Preserve
Island Walk
Jasmine Lakes
Key Royal Condominiums
Laguna Royale
Lalique
Lantana At Olde Cypress
Laurel Greens
Laurel Lakes
Leeward Bay
Logan Woods
Longshore Lake
Meadowood
Montelena
Napa Ridge
Neptune Bay
Nottingham
Oakes Estates
Olde Cypress
Palazzo At Naples
Palo Verde
Pebblebrooke Lakes
Quail Creek
Quail Creek Village
Quail West
Raffia Preserve
Regency Reserve
Riverstone
San Miguel
Santorini Villas
Saturnia Lakes
Saturnia Lakes 1
Silver Oaks
Sonoma Lake
Sonoma Oaks
Stonecreek
Summit Place
Terrace
Terracina
Terramar
The Cove
The Meadows
Tra Vigne
Tuscany
Tuscany Cove
Valley Oak
Vanderbilt Place
Vanderbilt Reserve
Venezia Grande Estates
Villa Verona
Villa Vistana
Vineyards
Vintage Reserve
Vista Pointe
Windward Bay



