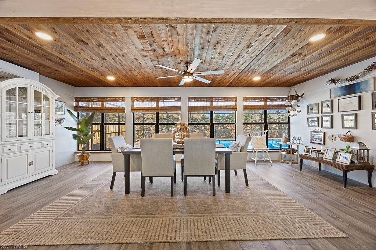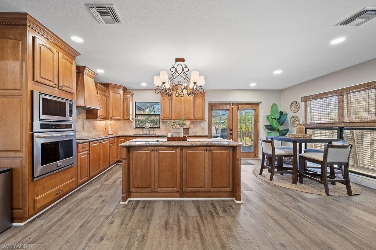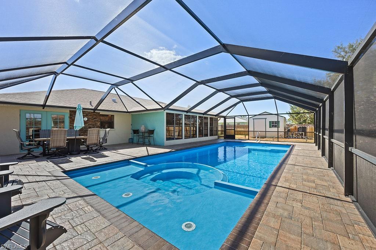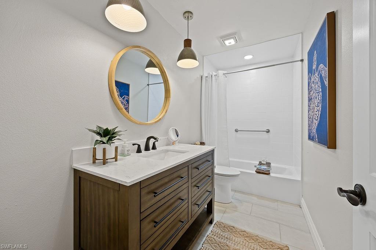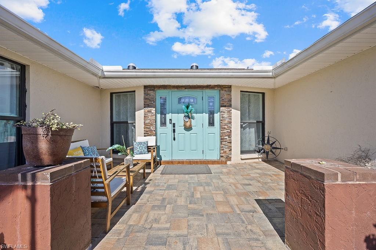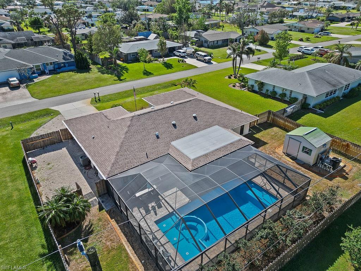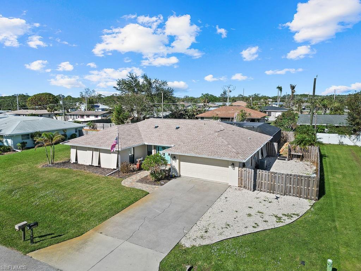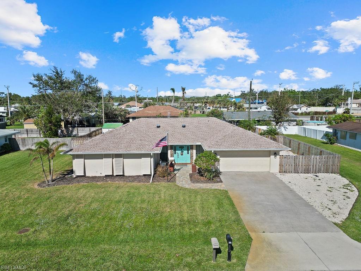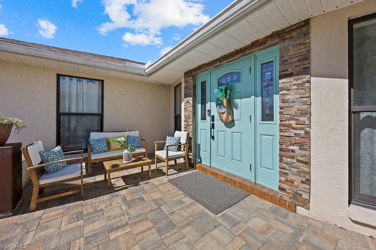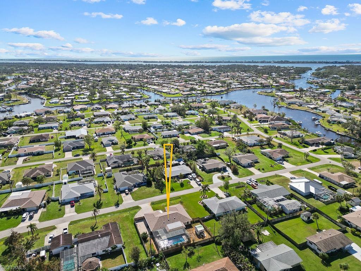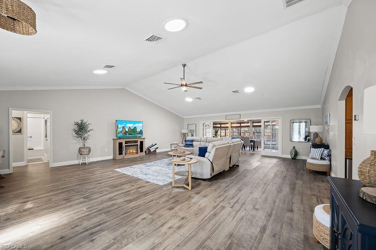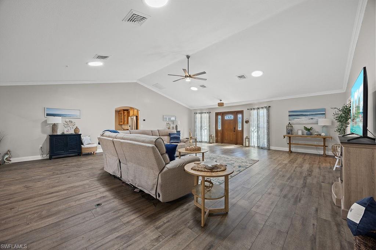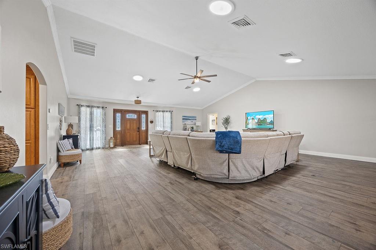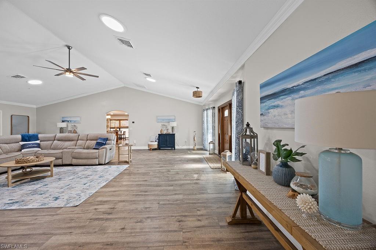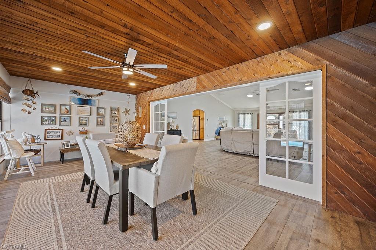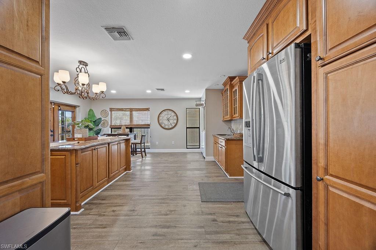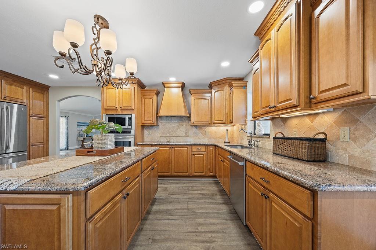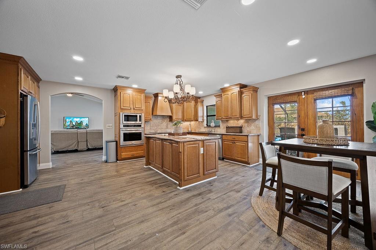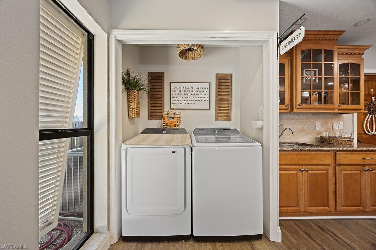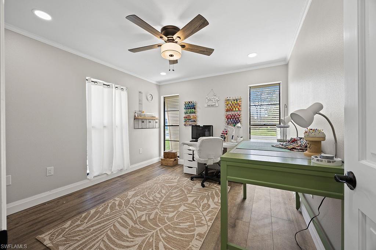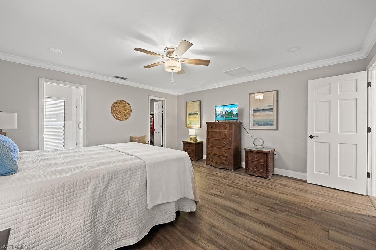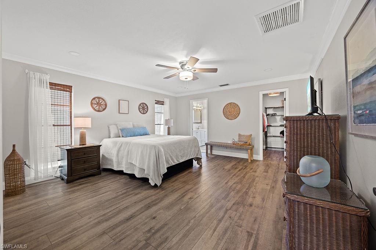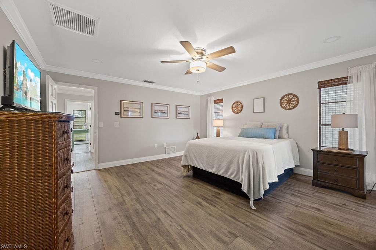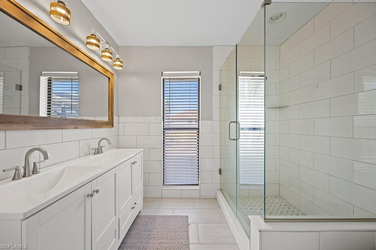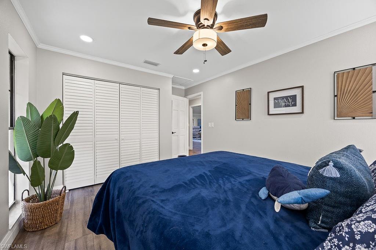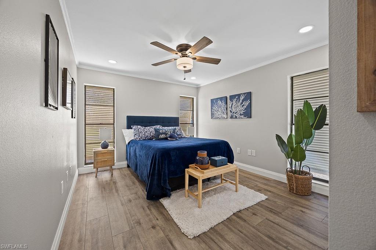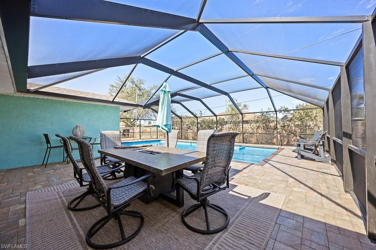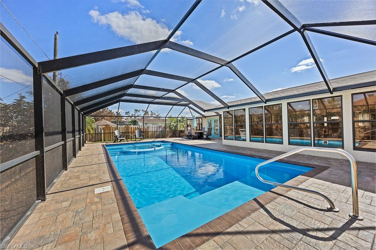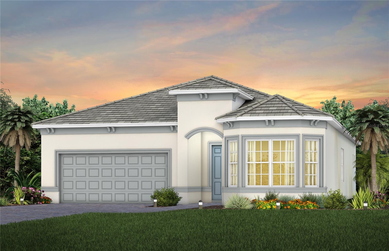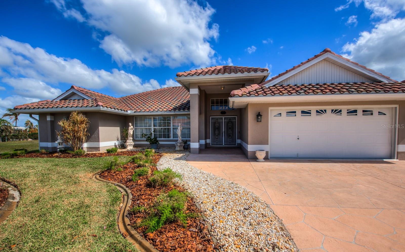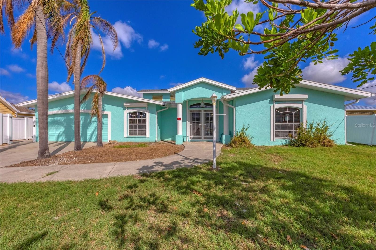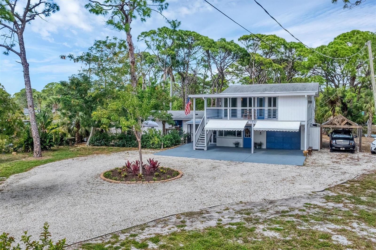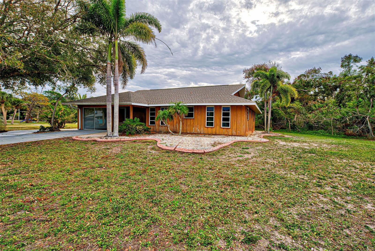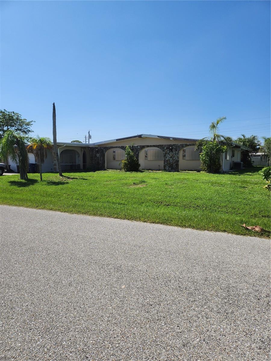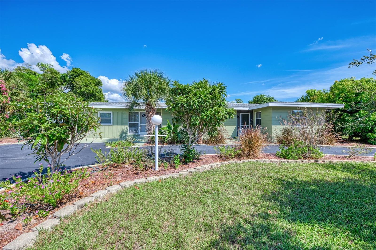1324 De Prie Rd, ENGLEWOOD, FL 34223
Property Photos
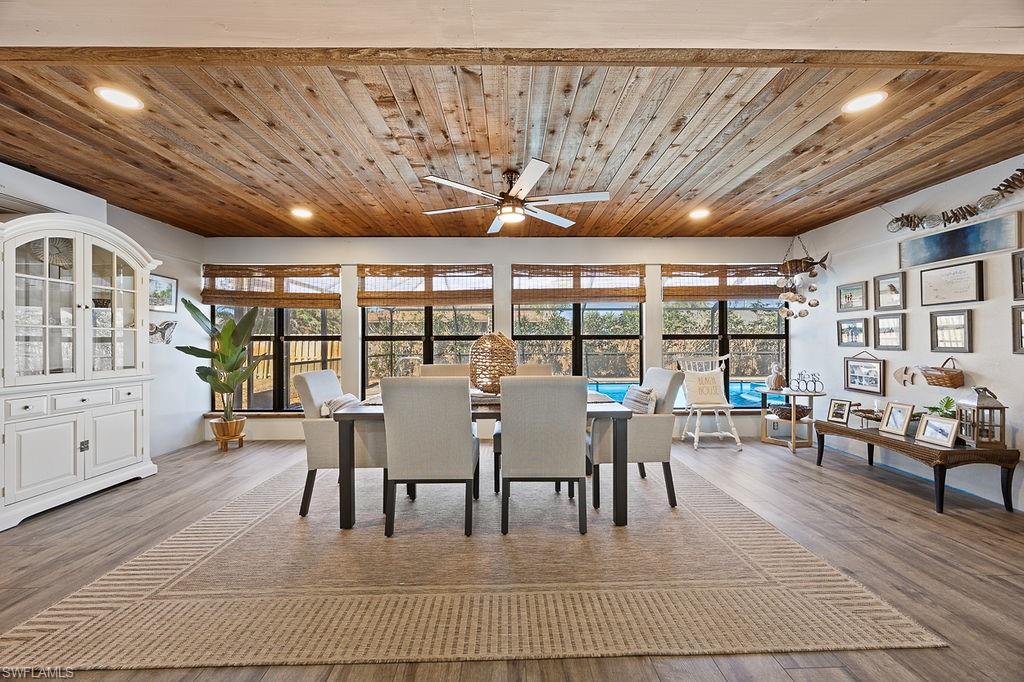
Would you like to sell your home before you purchase this one?
Priced at Only: $575,500
For more Information Call:
Address: 1324 De Prie Rd, ENGLEWOOD, FL 34223
Property Location and Similar Properties
- MLS#: 224093955 ( Residential )
- Street Address: 1324 De Prie Rd
- Viewed: 2
- Price: $575,500
- Price sqft: $269
- Waterfront: No
- Waterfront Type: None
- Year Built: 1981
- Bldg sqft: 2142
- Bedrooms: 3
- Total Baths: 2
- Full Baths: 2
- Garage / Parking Spaces: 2
- Days On Market: 33
- Additional Information
- County: SARASOTA
- City: ENGLEWOOD
- Zipcode: 34223
- Subdivision: Not Applicable
- Building: Not Applicable
- Provided by: John R Wood Properties
- Contact: Melissa Grah
- 239-261-6622

- DMCA Notice
-
DescriptionFreshly updated and remodeled, this Coastal designed and delightful ranch is ready for immediate occupancy and boasts 3 bedrooms, 2 full baths and an open floor plan with the living and family room meticulously connected, allowing great space for entertaining and enjoying your Florida lifestyle. Cathedral ceiling offers you the open airiness so desired, the luxury vinyl plank flooring is carefree and then all the upgrades in between, including; fresh kitchen stainless appliances and a separate beverage center with sink, eat in dining area all anchored by a large island and then through the French Doors to your private and screened lanai overlooking a delightful custom, salt water, heated pool complete with sundeck, integrated spa, bubbler and fiber optic lighting! Additional updates include baths, ceiling fans, mini split AC in family/dining room, Roof new in 2022, hot water heater in 2023, fencing in 2023, irrigation well in 2023 and new sod and landscaping and concrete curbing in 2023. Only 2.6 miles from Manasota Key Beach for toes in the sand relaxation, loads of restaurants and shopping destinations are within reach and many other fantastic options for spending your lovely days!
Payment Calculator
- Principal & Interest -
- Property Tax $
- Home Insurance $
- HOA Fees $
- Monthly -
Features
Bedrooms / Bathrooms
- Additional Rooms: Family Room, Screened Lanai/Porch
- Dining Description: Eat-in Kitchen
- Master Bath Description: Dual Sinks, Shower Only
Building and Construction
- Construction: Concrete Block
- Exterior Features: Fence, Patio, Sprinkler Auto
- Exterior Finish: Stone, Stucco
- Floor Plan Type: Great Room
- Flooring: Laminate
- Kitchen Description: Island
- Roof: Shingle
- Sourceof Measure Living Area: Property Appraiser Office
- Sourceof Measure Lot Dimensions: Property Appraiser Office
- Sourceof Measure Total Area: Property Appraiser Office
- Total Area: 2871
Property Information
- Private Spa Desc: Below Ground, Equipment Stays, Heated Electric, Pool Integrated, Screened
Land Information
- Lot Back: 100
- Lot Description: Regular
- Lot Frontage: 100
- Lot Left: 119
- Lot Right: 119
- Subdivision Number: 1271
Garage and Parking
- Garage Desc: Attached
- Garage Spaces: 2.00
- Parking: Driveway Paved
Eco-Communities
- Irrigation: Well
- Private Pool Desc: Below Ground, Custom Upgrades, Equipment Stays, Heated Electric, Salt Water System, Screened
- Storm Protection: Shutters Electric, Shutters - Screens/Fabric
- Water: Central
Utilities
- Cooling: Ceiling Fans, Central Electric
- Heat: Central Electric
- Internet Sites: Broker Reciprocity, Homes.com, ListHub, NaplesArea.com, Realtor.com
- Pets: No Approval Needed
- Road: Paved Road
- Sewer: Central
- Windows: Other
Amenities
- Amenities: Community Boat Ramp
- Amenities Additional Fee: 0.00
- Elevator: None
Finance and Tax Information
- Application Fee: 0.00
- Home Owners Association Desc: Voluntary
- Home Owners Association Fee: 0.00
- Mandatory Club Fee: 0.00
- Master Home Owners Association Fee Freq: Annually
- Master Home Owners Association Fee: 100.00
- Tax Year: 2023
- Total Annual Recurring Fees: 100
- Transfer Fee: 0.00
Other Features
- Approval: None
- Association Mngmt Phone: 205-914-6682
- Boat Access: None
- Development: NOT APPLICABLE
- Equipment Included: Auto Garage Door, Cooktop - Electric, Dishwasher, Dryer, Microwave, Refrigerator/Icemaker, Self Cleaning Oven, Smoke Detector, Wall Oven, Washer
- Furnished Desc: Unfurnished
- Housing For Older Persons: No
- Interior Features: Cathedral Ceiling, French Doors, Smoke Detectors, Walk-In Closet, Window Coverings
- Last Change Type: New Listing
- Legal Desc: LOT 79 OVERBROOK GARDENS SEC 1
- Area Major: OA01 - Out of Area
- Mls: Naples
- Parcel Number: 0485-06-0032
- Possession: At Closing
- Restrictions: None
- Section: 14
- Special Assessment: 0.00
- Special Information: Seller Disclosure Available
- The Range: 19E
- View: None/Other
Owner Information
- Ownership Desc: Single Family
Similar Properties
Nearby Subdivisions
0827 Englewood Gardens
Admirals Point Condo
Amended Plat Of Englewood Park
Arlington Cove
Artists Enclave
Bartlett Sub
Bay View Manor
Bay Vista Blvd
Bay Vista Blvd Add 03
Bayview Gardens
Bayvista Blvd Sec Of Engl
Beachwalk By Manrsota Key Ph
Beverly Circle
Boca Royale
Boca Royale Englewood Golf Vi
Boca Royale Golf Course
Boca Royale Ph 1
Boca Royale Ph 1 Un 14
Boca Royale Ph 1a
Boca Royale Ph 2 3
Boca Royale Ph 2 Un 12
Boca Royale Ph 2 Un 14
Boca Royale Un 12 Ph 1
Boca Royale Un 12 Ph 2
Boca Royale Un 13
Boca Royale Un 15
Boca Royale Un 16
Boca Royaleenglewood Golf Vill
Brucewood Bayou
Caroll Wood Estates
Casa Rio Ii
Clintwood Acres
Dalelake Estates
Deer Creek Estates
East Englewood
Englewood
Englewood Gardens
Englewood Golf Villas 11
Englewood Homeacres 1st Add
Englewood Homeacres Lemon Bay
Englewood Isles
Englewood Isles Sub
Englewood Of
Englewood Park Amd Of
Englewood Pines
Englewood Shores
Englewood View
Florida Tropical Homesites Li
Foxwood
Gasparilla Ph 1
Gulf Coast Groves Sub
Gulf Coast Park
Gulfridge Th Pt
H A Ainger
Hebblewhite Court
Heritage Creek
High Point Estate Ii
Holiday Shores
Homeacres Lemon Bay Sec
Keyway Place
Lamps 1st Add
Lamps Add 01
Lemon Bay Estates
Lemon Bay Ha
Lemon Bay Park
Lemon Bay Park 1st Add
Longlake Estates
N Englewood Rep
No Subdivision
Not Applicable
Oak Forest Ph 1
Oak Forest Ph 2
Overbrook Gardens
Oxford Manor 1st Add
Oxford Manor 3rd Add
Palm Grove In Englewood
Park Forest
Park Forest Ph 1
Park Forest Ph 4
Park Forest Ph 5
Park Forest Ph 6a
Park Forest Ph 6c
Pelican Shores
Piccadilly Ests
Pine Haven
Pine Lake Dev
Pineland Sub
Point Pines
Port Charlotte Plaza Sec 07
Prospect Park Sub Of Blk 15
Prospect Park Sub Of Blk 5
Riverside
Rock Creek Park
Rock Creek Park 2nd Add
Rock Creek Park 3rd Add
S J Chadwicks
Smithfield Sub
South Wind Harbor
Spanish Wells
Stillwater
Tyler Darling Add 01



