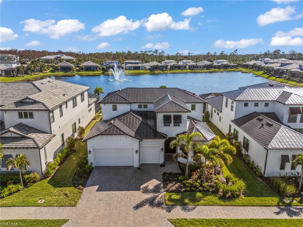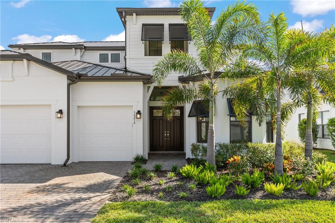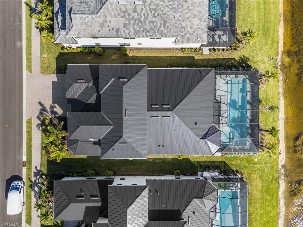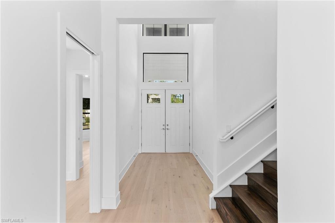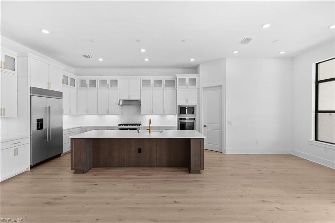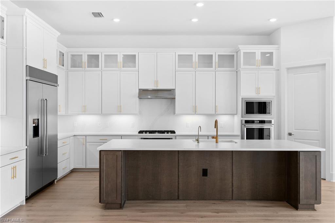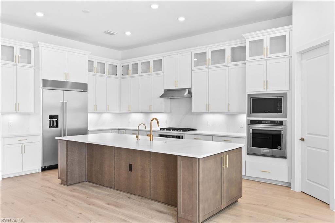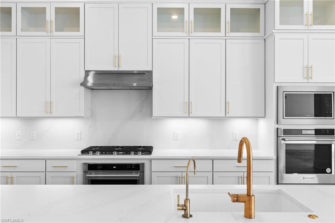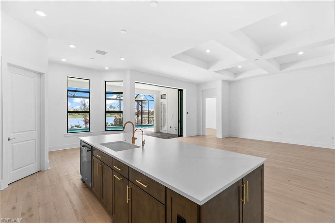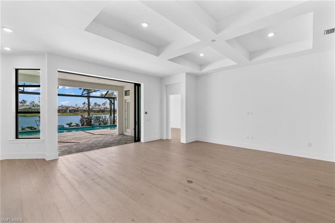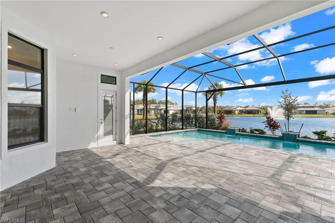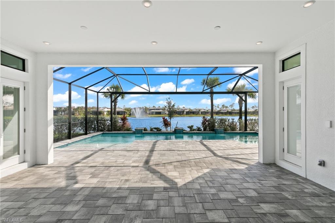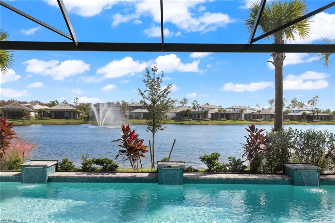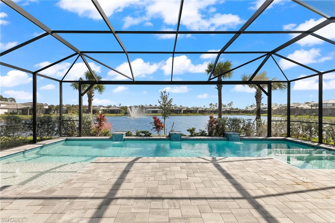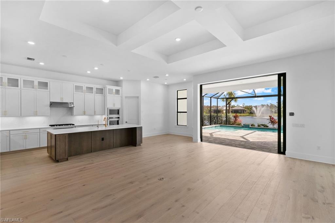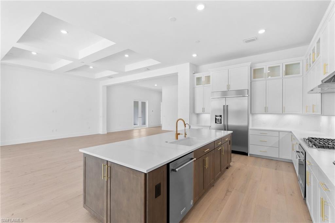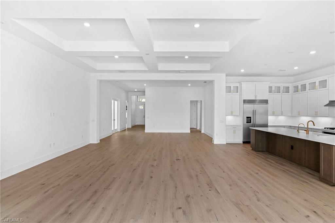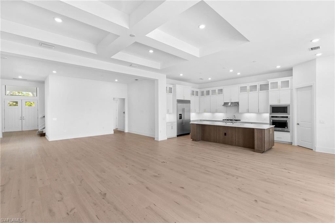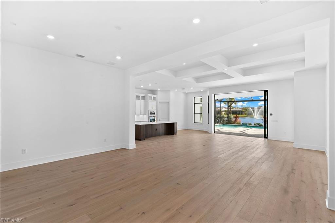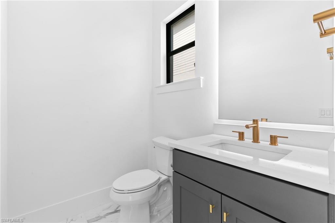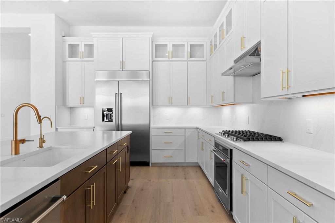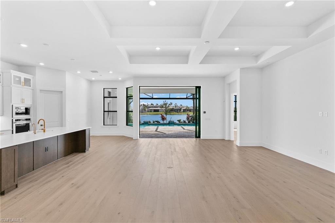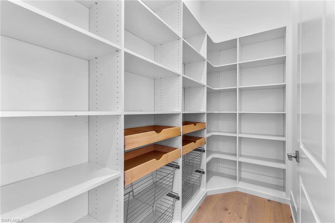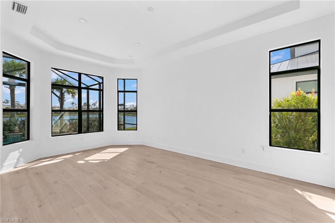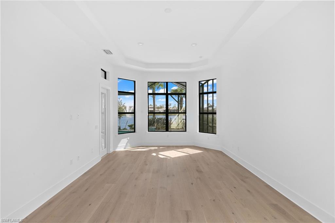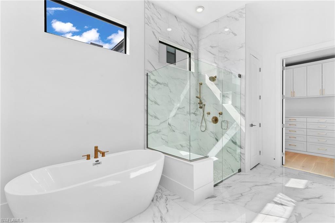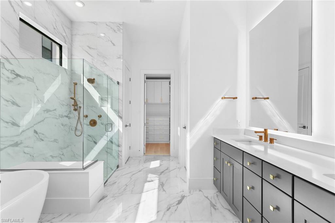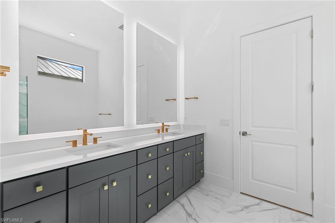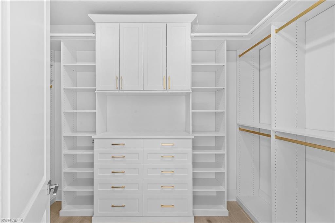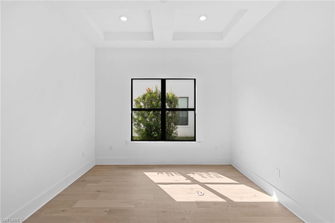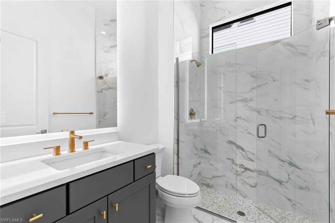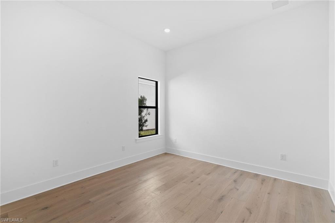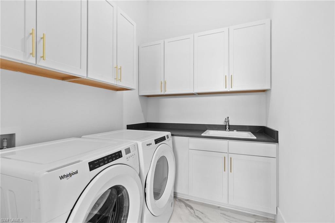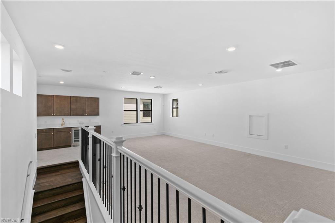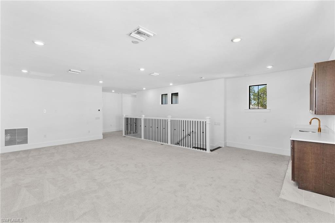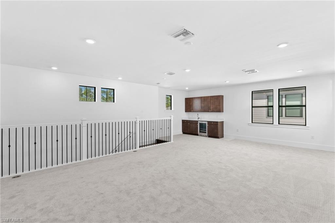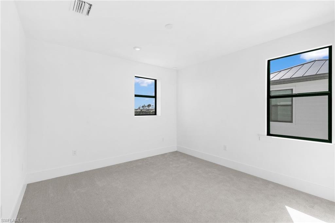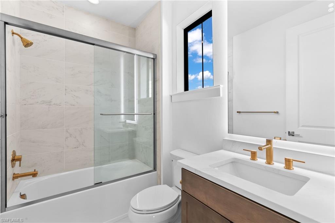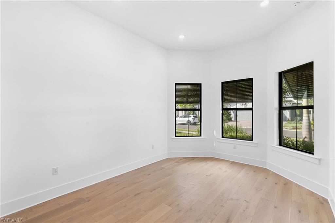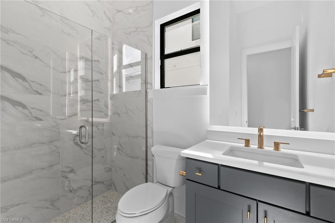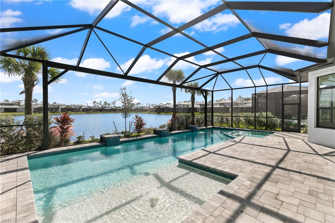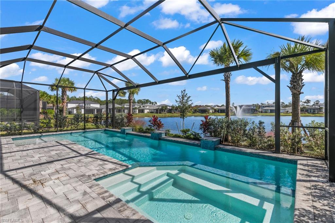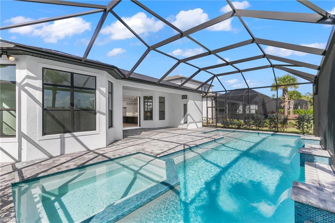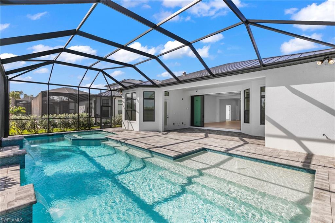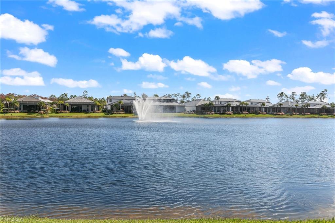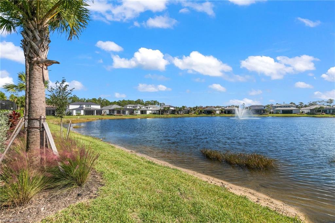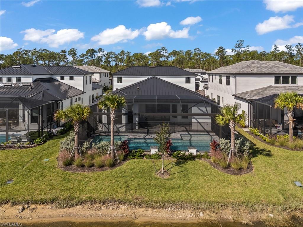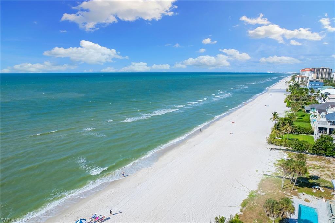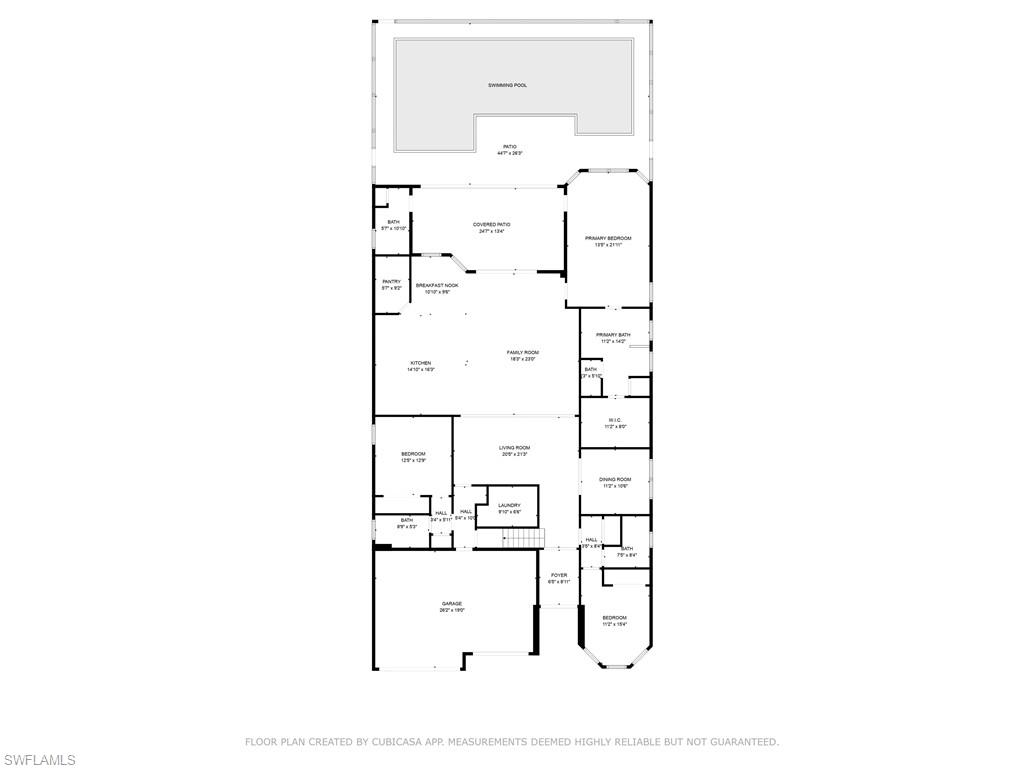16214 Verilyn Cir, NAPLES, FL 34110
Property Photos
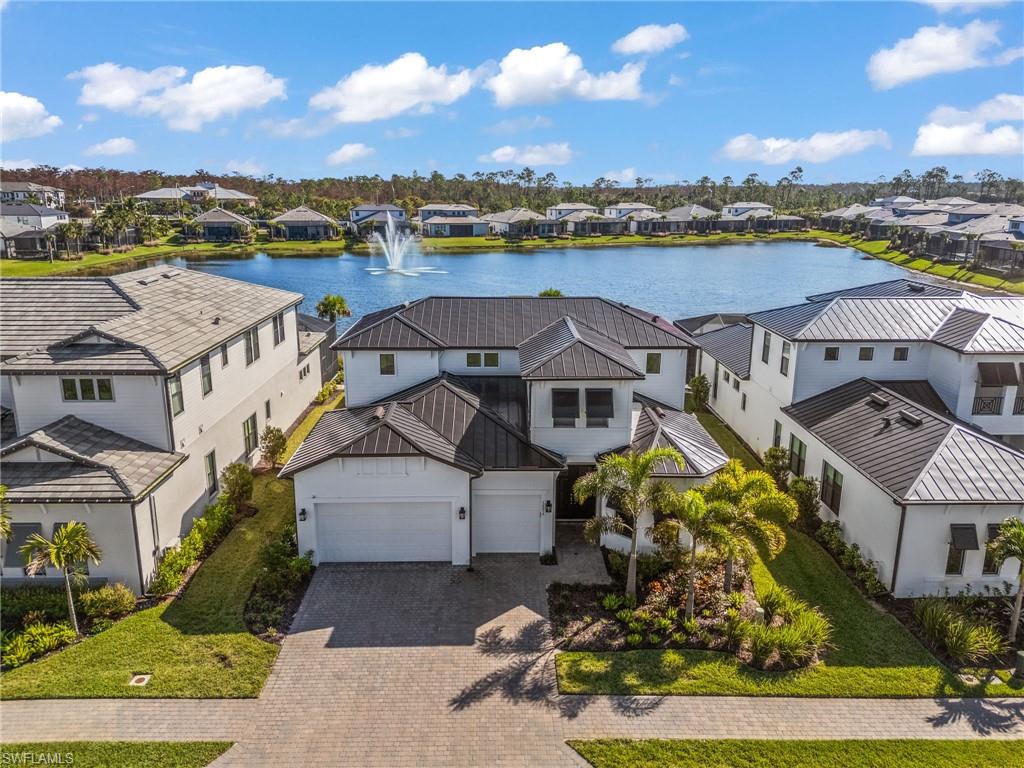
Would you like to sell your home before you purchase this one?
Priced at Only: $2,949,000
For more Information Call:
Address: 16214 Verilyn Cir, NAPLES, FL 34110
Property Location and Similar Properties
- MLS#: 224093761 ( Residential )
- Street Address: 16214 Verilyn Cir
- Viewed: 2
- Price: $2,949,000
- Price sqft: $734
- Waterfront: No
- Waterfront Type: None
- Year Built: 2023
- Bldg sqft: 4020
- Bedrooms: 4
- Total Baths: 5
- Full Baths: 4
- 1/2 Baths: 1
- Garage / Parking Spaces: 3
- Days On Market: 32
- Additional Information
- County: COLLIER
- City: NAPLES
- Zipcode: 34110
- Subdivision: Ardena
- Building: Ardena
- Provided by: Alfred Robbins Realty Group
- Contact: Angela Graziano
- 239-529-6064

- DMCA Notice
-
DescriptionExperience luxury and coastal elegance in this brand new estate home, located in Ardenaone of Naples' most exclusive low density communities. This never lived in, two story residence features the highly sought after Layton floor plan with over 4,020 sq. ft. of living space. It includes four spacious bedrooms, four full bathrooms plus a pool bath, a private den, and an expansive bonus room, offering ultimate comfort and sophistication. The modern coastal exterior showcases a metal roof, white stucco, and Bahama style black shutters. The gourmet kitchen is a chefs dream, with white shaker cabinetry, an espresso island, KitchenAid stainless steel appliances, a gas cooktop, double ovens, and a built in microwave. The oversized quartz island and walk in pantry with custom cabinetry provide a perfect space for culinary creativity. Gold faucets and hardware, along with under cabinet lighting, add elegance. The second floor includes a bonus room, extra bedroom, and bathroom suiteideal for guests or extended family, with a wet bar. This home is set on a premium lot with unobstructed pond views, offering serene privacy. The open floor plan seamlessly connects the kitchen to the great room, featuring coffered ceilings, recessed lighting, oak wood floors, and white trim baseboards. Enjoy dining in the breakfast nook with stunning views of the pool and pond. The first floor primary suite is a sanctuary with tray ceilings, a cozy bay window, and a spa like ensuite. The bath features quartz countertops, double sinks, a freestanding spa tub, and a frameless shower with designer porcelain tile. Designer gold faucets & cabinet pulls, and lighting enhances the luxury. The walk in closet includes custom cabinetry. Additional features include a first floor den, a spacious laundry room with Whirlpool appliances, and a utility sink. Upstairs, the bonus room serves as an entertainment space, and the additional bedroom and bathroom suite offer guest privacy. A tankless water heater ensures instant hot water. Smart Home technology, impact resistant windows, and hurricane resistant construction provide convenience and peace of mind. The home includes a wireless remote for the pool/spa and a security system, along with a 10 year structural warranty from Pulte Homes. Step outside to a private eastern facing screened lanai with panoramic pond views, a saltwater pool and spa with a waterfall feature, and ample space to entertain. A roughed in outdoor kitchen adds the potential for alfresco dining. A pool bath off the lanai offers convenience for outdoor living. This premium homesite ensures complete privacy. Ardena is an exclusive community with 77 estate home sites, low association fees, no CDD, and a gated entry. The 3 car garage features epoxy floors, attic storage, and hurricane protected roof trusses. Located within A rated Schools, just 2.5 miles west of I 75, easy access to world class shopping, dining, and Naples' beaches.
Payment Calculator
- Principal & Interest -
- Property Tax $
- Home Insurance $
- HOA Fees $
- Monthly -
Features
Bedrooms / Bathrooms
- Additional Rooms: Den - Study, Loft
- Dining Description: Breakfast Room, Dining - Living
- Master Bath Description: Dual Sinks, Separate Tub And Shower
Building and Construction
- Construction: Concrete Block
- Exterior Features: Sprinkler Auto
- Exterior Finish: Stucco
- Floor Plan Type: Great Room, Split Bedrooms
- Flooring: Carpet, Wood
- Kitchen Description: Gas Available, Island, Walk-In Pantry
- Roof: Metal
- Sourceof Measure Living Area: Developer Brochure
- Sourceof Measure Lot Dimensions: Developer Brochure
- Sourceof Measure Total Area: Developer Brochure
- Total Area: 4247
Property Information
- Private Spa Desc: Below Ground
Land Information
- Lot Back: 68
- Lot Description: Other
- Lot Frontage: 68
- Lot Left: 131
- Lot Right: 131
- Subdivision Number: 167010
Garage and Parking
- Garage Desc: Attached
- Garage Spaces: 3.00
- Parking: Driveway Paved
Eco-Communities
- Irrigation: Central
- Private Pool Desc: Below Ground, Equipment Stays, Heated Gas, Salt Water System
- Storm Protection: Impact Resistant Windows
- Water: Central
Utilities
- Cooling: Gas - Natural
- Gas Description: Natural
- Heat: Central Electric
- Internet Sites: Broker Reciprocity, Homes.com, ListHub, NaplesArea.com, Realtor.com
- Pets: With Approval
- Sewer: Assessment Paid
- Windows: Impact Resistant, Solar Tinted
Amenities
- Amenities: Sidewalk, Streetlight
- Amenities Additional Fee: 0.00
- Elevator: None
Finance and Tax Information
- Application Fee: 250.00
- Home Owners Association Desc: Mandatory
- Home Owners Association Fee: 0.00
- Mandatory Club Fee: 0.00
- Master Home Owners Association Fee Freq: Quarterly
- Master Home Owners Association Fee: 1098.00
- Tax Year: 2023
- Total Annual Recurring Fees: 4392
- Transfer Fee: 0.00
Rental Information
- Min Daysof Lease: 30
Other Features
- Approval: Application Fee
- Association Mngmt Phone: 239-774-0723
- Boat Access: None
- Development: ARDENA
- Equipment Included: Auto Garage Door, Cooktop - Gas, Dishwasher, Disposal, Microwave, Refrigerator/Icemaker, Security System, Smoke Detector, Wall Oven, Washer
- Furnished Desc: Unfurnished
- Housing For Older Persons: No
- Interior Features: Bar, Built-In Cabinets, Coffered Ceiling, Custom Mirrors, Foyer, French Doors, Laundry Tub, Smoke Detectors, Walk-In Closet
- Last Change Type: New Listing
- Legal Desc: ARGO LIVINGSTON LOT 62
- Area Major: NA11 - N/O Immokalee Rd W/O 75
- Mls: Naples
- Parcel Number: 22358001483
- Possession: At Closing
- Restrictions: Deeded
- Section: 13
- Special Assessment: 0.00
- Special Information: Home Warranty
- The Range: 25
- View: Pond
Owner Information
- Ownership Desc: Single Family
Similar Properties
Nearby Subdivisions
Abbey On The Lake
Antigua
Aqua
Arbor Trace
Arbor Trace A Condo
Ardena
Aruba At Cove Towers
Audubon
Audubon Country Club
Barbados
Barrington Cove
Bequia At Cove Towers
Bermuda Bay
Bermuda Cove
Bermuda Greens
Brendisi
Cabreo
Calabria
Camden Lakes
Caribbean Mobile Home Park
Caribe At Cove Towers
Carlton Lakes
Carrara
Castlewood
Cayman
Cellini
Charleston Square
Clubside
Cocohatchee Club
Cocohatchee Manor
Cocohatchee Villas
Colliers Reserve
Colony At Wiggins Bay
Corsica
Cortile
Country Club Gardens
Courtwood
Cypress Cove
Deer Creek
Delasol
Devon Green
Diamond Lake
Eagle Cove
Eden On The Bay
Edgewater At Carlton Lakes
Fairgrove
Falling Waters North Preserve
Feather Sound
Firenze
Glen Eden
Grande Dominica
Grande Excelsior
Grande Geneva
Grande Phoenician
Grande Reserve
Greenwood
Gulf Harbor
Hacienda Lakes
Haciendas
Harbourside
Horse Creek Estates
Ibis Pointe
Il Cuore
Imperial Gardens
Imperial Golf Estates
Imperial Park Place Villas
Island
Kalea Bay Tower 100
Kalea Bay Tower 200
Kalea Bay Tower 300
La Jolla
Lakeview At Carlton Lakes
Lexington
Lucarno
Manatee Bay
Mango Cay
Manors Of Regal Lake
Marcello
Marina Bay Club
Marina Bay Club Of Naples
Martinique
Mediterra
Metes And Bounds
Milano
Montclair
Montego At Cove Towers
Montego Manor
Monterosso
Naples Cove
Naples Keep
Naples Walk
Nevis At Cove Towers
Northshore Lake Villas
Padova
Palm Crest Villas
Palm River
Palm River Estate
Palm River Estates
Palm River Shores
Palm Royal Apts
Park Place West
Pebble Shores
Pelican Isle
Pinnacle
Pipers Pointe
Porta Vecchio
Positano
Prato Grand Estates
Princeton Place
Quail Crossing
Remington Reserve
Retreat
River Oaks
Sanctuary Point
Sanctuary Pointe
Sandy Pines
Savona At Mediterra
Sawgrass
Secoya Reserve
Seneca
Seven Shores
Spanish Pines
Splinterwood
Spoonbill Cove
St Andrews Manor
Sterling Oaks
Storrington Place
Sunny Trail Heights
Sweetwater Bay
Talis Park
Tavernier
Teramo
The Anchorage
The Enclave Of Distinction
The Preserve
The Strand
Toscana
Tower Pointe At Arbor Trace
Trophy Club
Vanderbilt Villas
Verona
Verona Pointe
Verona Pointe Estates
Viansa
Villages At Emerald Bay
Villalago
Villoresi
Watercourse
Waterside Place
Wedge Wood At The Strand
Wedgefield Villas
Wedgewood Ii
Wedgmont
Westgate At Imperial Golf Esta
Weybridge
Wiggins Bay Villas
Wiggins Lakes And Preserves
Wiggins Pass West
Wildcat Cove
Willoughby Acres
Willow Bend At Sterling Oaks
Willow West



