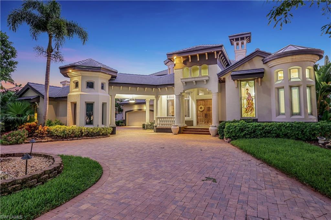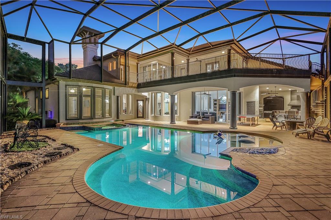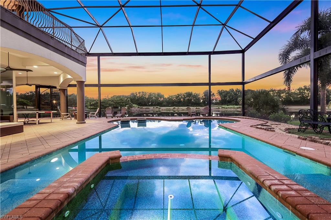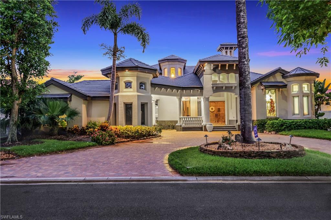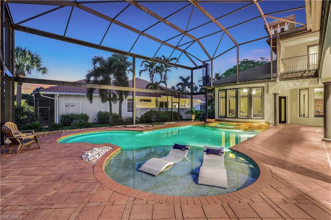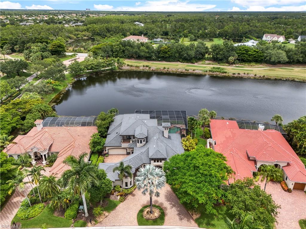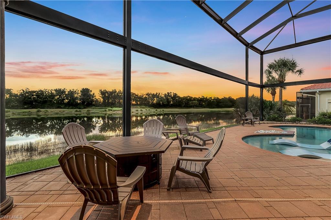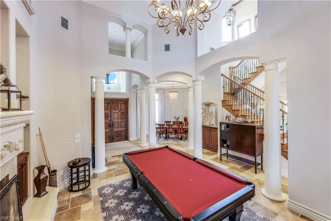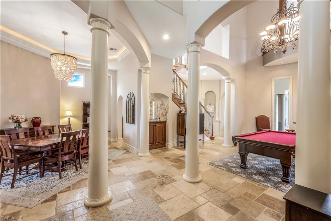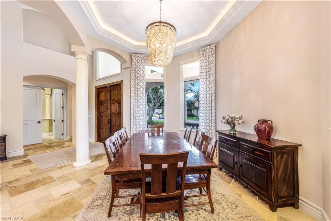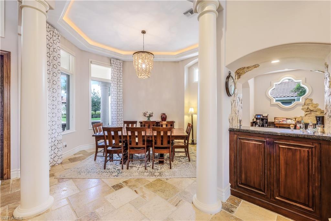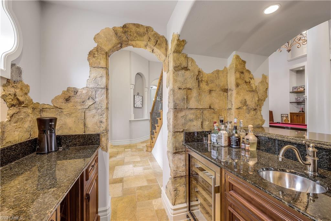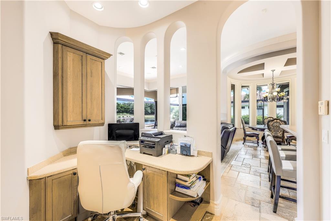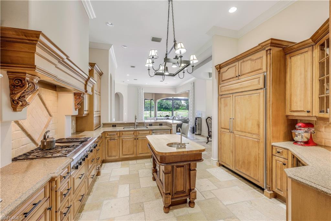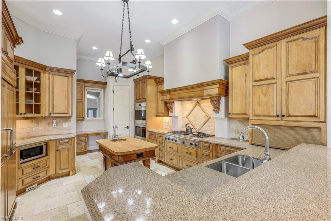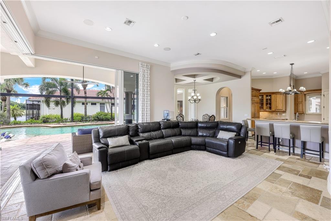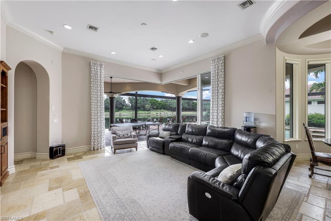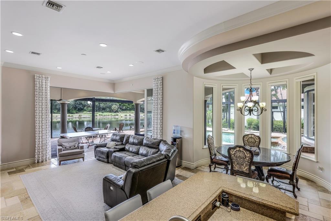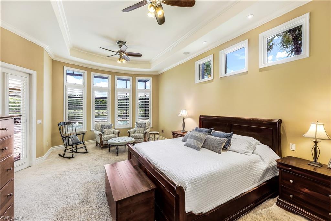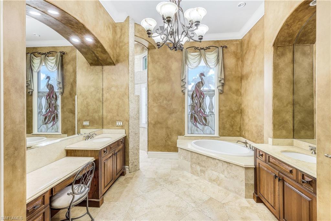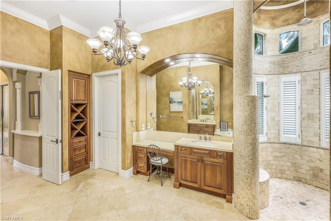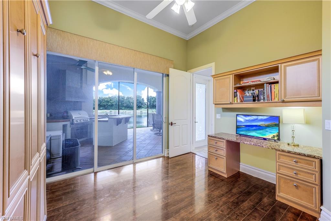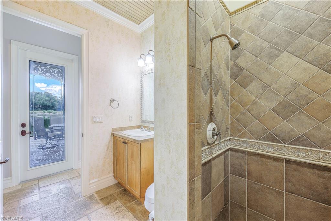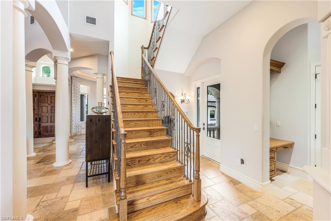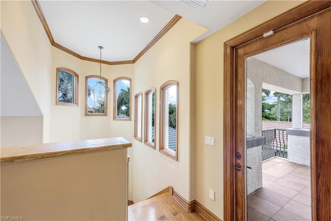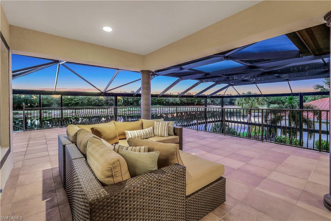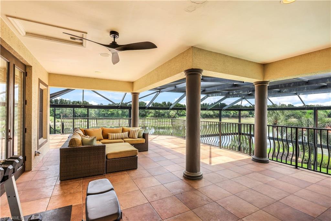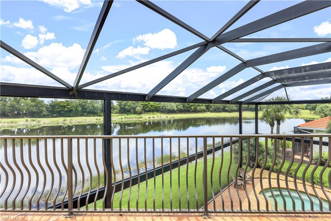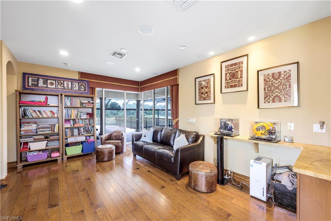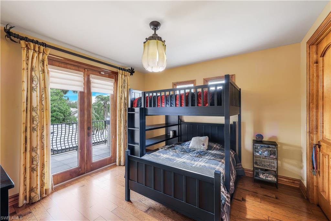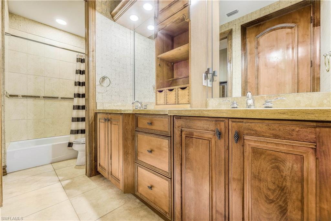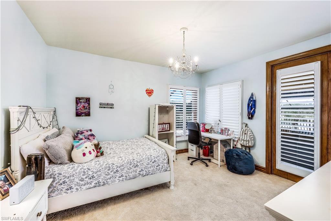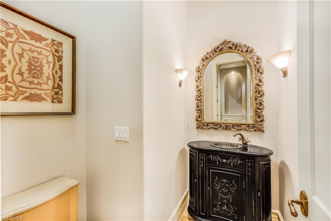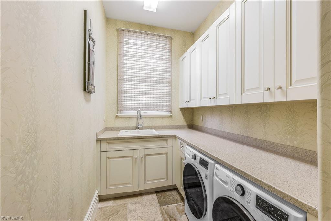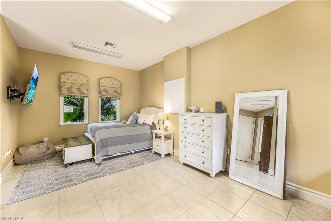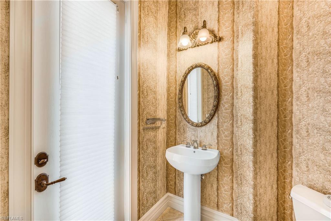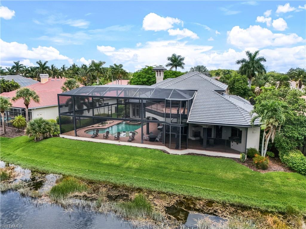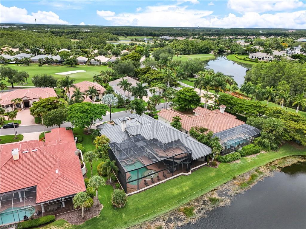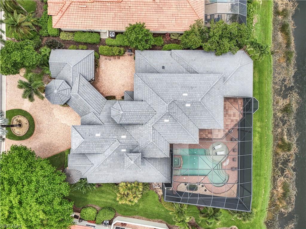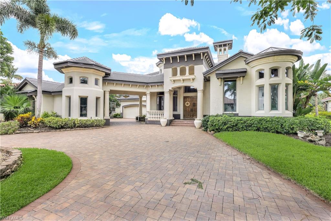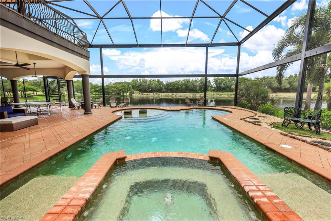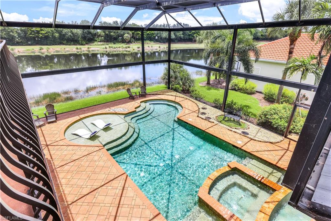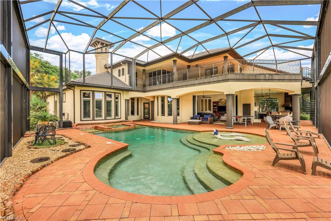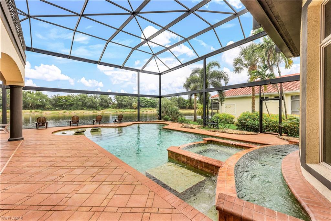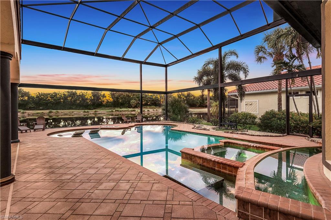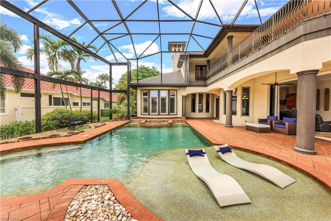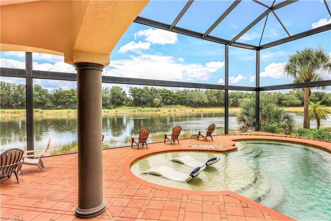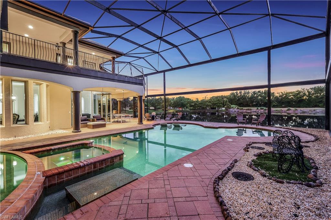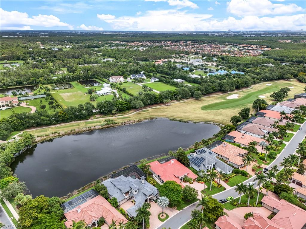12590 Vittoria Way, FORT MYERS, FL 33912
Property Photos
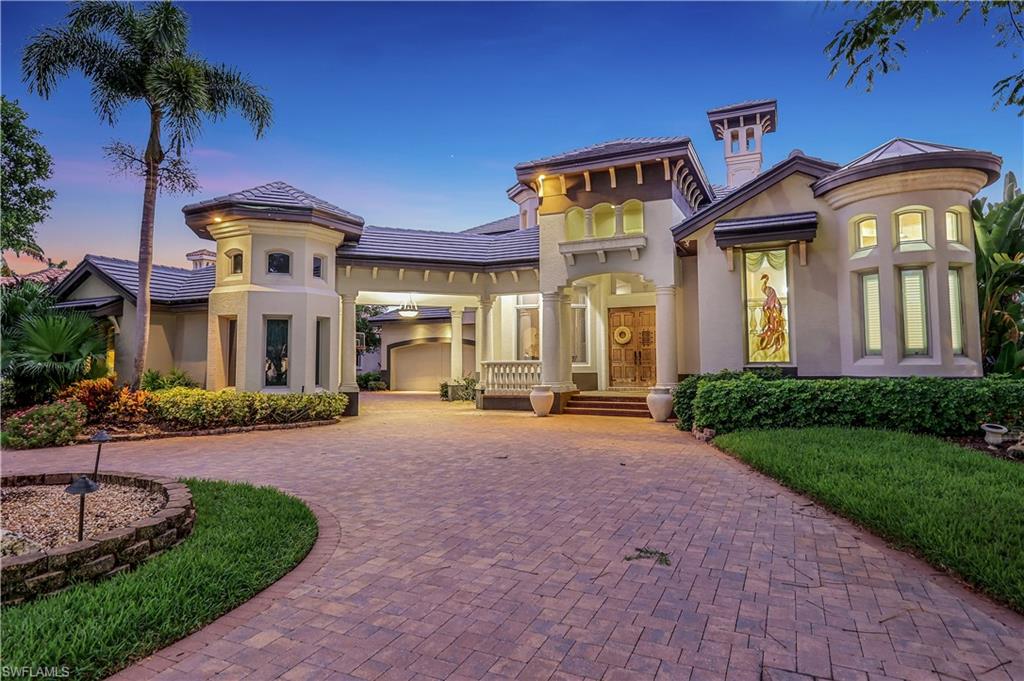
Would you like to sell your home before you purchase this one?
Priced at Only: $2,595,000
For more Information Call:
Address: 12590 Vittoria Way, FORT MYERS, FL 33912
Property Location and Similar Properties
- MLS#: 224093646 ( Residential )
- Street Address: 12590 Vittoria Way
- Viewed: 1
- Price: $2,595,000
- Price sqft: $547
- Waterfront: Yes
- Wateraccess: Yes
- Waterfront Type: Lake
- Year Built: 2003
- Bldg sqft: 4740
- Bedrooms: 5
- Total Baths: 6
- Full Baths: 4
- 1/2 Baths: 2
- Garage / Parking Spaces: 2
- Days On Market: 24
- Additional Information
- County: LEE
- City: FORT MYERS
- Zipcode: 33912
- Subdivision: Renaissance
- Building: Vittoria
- Middle School: LEE COUNTY
- High School: LEE COUNTY
- Provided by: Premiere Plus Realty Company
- Contact: Brian Rigsby
- 239-732-7837

- DMCA Notice
-
DescriptionWelcome to this stunning estate located in the heart of Renaissance! This former Aubuchon model home is positioned on an impressive west facing lot, inviting you to enjoy the coveted Southwest Florida sunsets and beautiful views of the lake and golf course. As you step through the grand entrance, you are greeted by soaring ceilings, a sweeping staircase, and elegant finishes that set the tone for the rest of the home. The spacious living areas are adorned with custom details including crown molding, designer lighting, and floor to ceiling windows that flood the space with natural light. The state of the art kitchen is a Chefs dream, featuring luxury stainless steel appliances, granite countertops, custom cabinetry, a large center island, and a breakfast bar. Adjacent to the kitchen is a cozy family room with a fireplace, perfect for intimate gatherings. The expansive 4700+ square feet of this home include 5 bedrooms + loft, 4 full bathrooms, and 2 half bathrooms. The expansive Primary Suite is a perfect retreat, complete with a sitting area, custom walk in closets, and a spa inspired en suite bathroom. The Primary Bath boasts dual vanities, a soaking tub, and a walk in shower all designed with the finest materials and finishes. Three additional guest suites provide comfort and privacy for family and friends, each with its own en suite bathroom and ample closet space. The outdoor living area is an entertainers paradise, featuring a covered lanai with a fully equipped outdoor kitchen, a sparkling pool and spa, and multiple seating areas. The beautifully landscaped backyard is enhanced by the serene views and offers plenty of space for relaxation and recreation. Additional notable features include a brand new roof, a two story screen enclosure with oversized picture windows, built in home office nook adjacent to the kitchen, wet bar with beverage cooler, and an oversized two car garage with additional storage. Living in the Renaissance community grants you access to world class amenities, including an Arthur Hills Championship Golf Course, resort style pool and pool pavilion, childrens play area, full service spa & fitness center, 6 red clay tennis courts, 2 pickle ball courts and 2 bocce courts.
Payment Calculator
- Principal & Interest -
- Property Tax $
- Home Insurance $
- HOA Fees $
- Monthly -
Features
Bedrooms / Bathrooms
- Additional Rooms: Balcony, Den - Study, Exercise, Family Room, Home Office, Laundry in Residence, Loft, Screened Balcony, Screened Lanai/Porch
- Dining Description: Breakfast Bar, Dining - Living, Formal
- Master Bath Description: Dual Sinks
Building and Construction
- Construction: Concrete Block
- Exterior Features: Built In Grill, Outdoor Kitchen, Sprinkler Auto
- Exterior Finish: Stucco
- Floor Plan Type: 2 Story
- Flooring: Tile
- Guest House Desc: 1 Bath, 1 Bedroom, See Remarks
- Kitchen Description: Island, Pantry
- Roof: Tile
- Sourceof Measure Living Area: Property Appraiser Office
- Sourceof Measure Lot Dimensions: Property Appraiser Office
- Sourceof Measure Total Area: Property Appraiser Office
- Total Area: 10213
Property Information
- Private Spa Desc: Below Ground, Concrete, Heated Electric
Land Information
- Lot Back: 110
- Lot Description: Regular
- Lot Frontage: 92
- Lot Left: 150
- Lot Right: 150
- Subdivision Number: 11
School Information
- High School: LEE COUNTY SCHOOL CHOICE
- Middle School: LEE COUNTY SCHOOL CHOICE
Garage and Parking
- Garage Desc: Attached
- Garage Spaces: 2.00
- Parking: Driveway Paved
Eco-Communities
- Irrigation: Lake/Canal
- Private Pool Desc: Below Ground, Concrete, Heated Electric
- Storm Protection: None
- Water: Central
Utilities
- Cooling: Ceiling Fans, Central Electric
- Heat: Central Electric
- Internet Sites: Broker Reciprocity, Homes.com, ListHub, NaplesArea.com, Realtor.com
- Pets: No Approval Needed
- Road: Paved Road
- Sewer: Central
- Windows: Arched, Single Hung, Sliding
Amenities
- Amenities: Bocce Court, Cabana, Clubhouse, Community Pool, Community Spa/Hot tub, Fitness Center Attended, Full Service Spa, Golf Course, Internet Access, Pickleball, Play Area, Private Membership, Putting Green, Restaurant, Sauna, Sidewalk, Streetlight, Tennis Court, Underground Utility
- Amenities Additional Fee: 0.00
- Elevator: None
Finance and Tax Information
- Application Fee: 200.00
- Home Owners Association Desc: Mandatory
- Home Owners Association Fee Freq: Monthly
- Home Owners Association Fee: 388.37
- Mandatory Club Fee Freq: Quarterly
- Mandatory Club Fee: 1219.63
- Master Home Owners Association Fee Freq: Quarterly
- Master Home Owners Association Fee: 723.82
- Tax Year: 2023
- Total Annual Recurring Fees: 13416
- Transfer Fee: 5000.00
Rental Information
- Min Daysof Lease: 30
Other Features
- Approval: Application Fee, Buyer
- Association Mngmt Phone: 239-561-1444
- Boat Access: None
- Development: RENAISSANCE
- Equipment Included: Auto Garage Door, Central Vacuum, Dishwasher, Disposal, Double Oven, Dryer, Microwave, Range, Refrigerator/Icemaker, Self Cleaning Oven, Smoke Detector, Wall Oven, Washer
- Furnished Desc: Unfurnished
- Golf Type: Golf Non Equity
- Housing For Older Persons: No
- Interior Features: Bar, Built-In Cabinets, Cable Prewire, Closet Cabinets, Fireplace, Internet Available, Laundry Tub, Multi Phone Lines, Pantry, Pull Down Stairs, Smoke Detectors, Volume Ceiling, Walk-In Closet, Window Coverings
- Last Change Type: New Listing
- Legal Desc: RENAISSANCE PB 72 PGS 18-30 BLK B LOT 2
- Area Major: FM08 - Fort Myers Area
- Mls: Naples
- Parcel Number: 15-45-25-11-0000B.0020
- Possession: At Closing
- Restrictions: Architectural, Deeded, No Truck
- Section: 15
- Special Assessment: 0.00
- Special Information: Survey Available
- The Range: 25
- View: Golf Course, Lake
- Zoning Code: RPD
Owner Information
- Ownership Desc: Single Family
Similar Properties
Nearby Subdivisions
Bell Tower Park
Blackhawk
Briar Ridge
Briarcliff
Bristol Bay
Brynwood
Carriedale Gardens
Clubhouse Village
Colonial Farms
Colonial Ranchettes Unrecorded
Colony Pointe
Country Club Village
Cross Creek Estates
Cypress Preserve
Danforth Lakes
Daniels Park
Daniels Place
Daniels Villas
Devington
Eagle Lake Estates Replat
Eagle Ridge
Eagle Ridge Lakes
Fairway Woods Village
Fairways
Fiddlesticks Country Club
Fort Myers
Glen Abbey At Fiddlesticks
Hidden Pines
Highlands
Langshire
Laurel Oaks
Longhurst Ii
Longhurst Iii
Longhurst Iv
Monteverdi
Musa At Daniels
Not Applicable
Nottingham
Olde Hickory Golf & Country Cl
Paseo
Pinehurst Estates
Pines
Reflection Isles
Renaissance
Single Family Village
Terabella
Terrace Condo Village
Thornberry
Timberline Village
Triana
Verandas
Verandas Village
Villagio
Villas At Olde Hickory
Villas Village
Vittoria
Wellington
Westfield
Williamsburg
Wyldewood Village
Wyndam Bay



