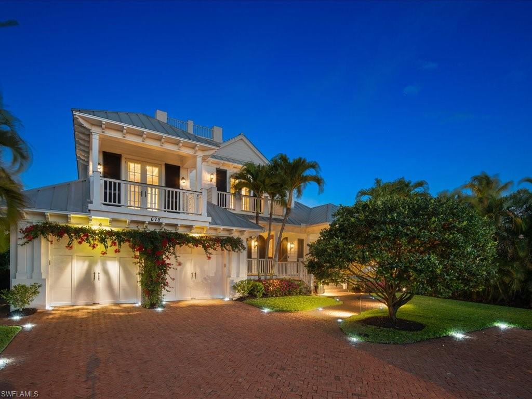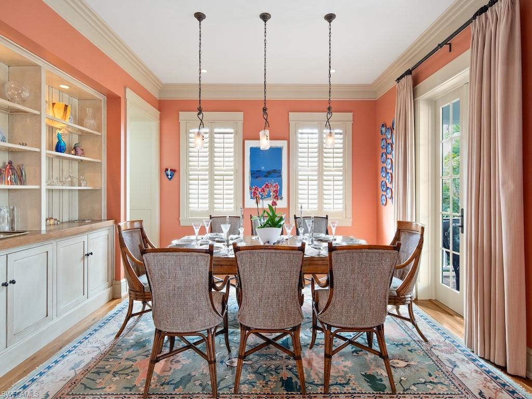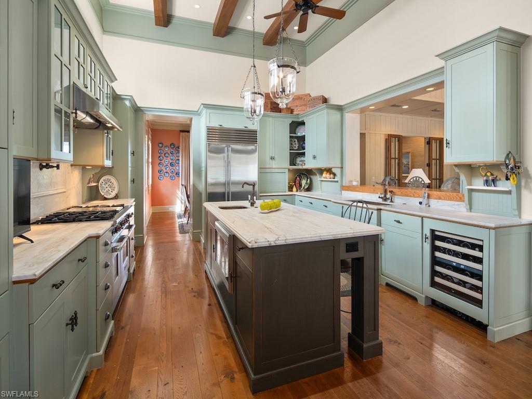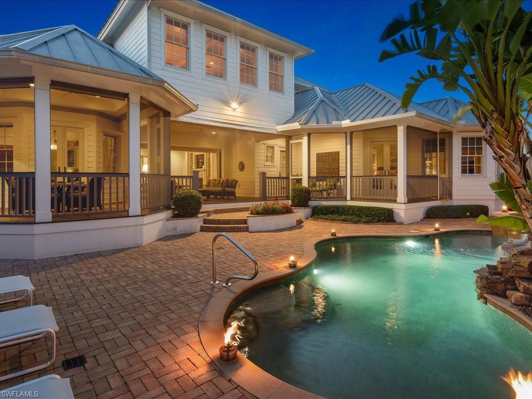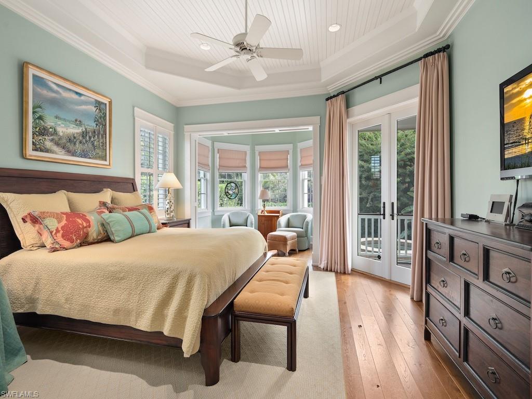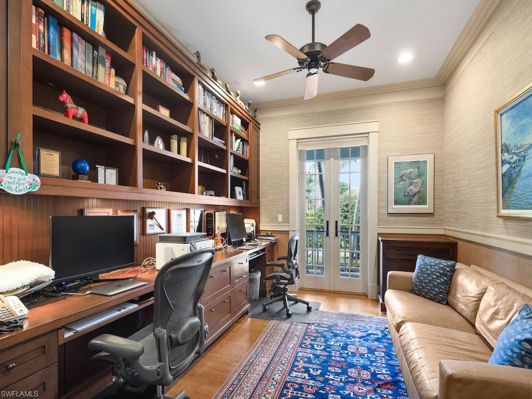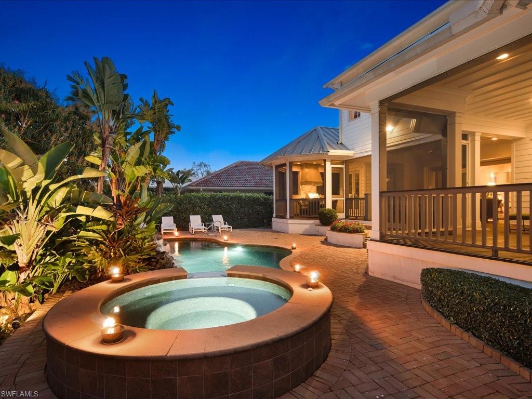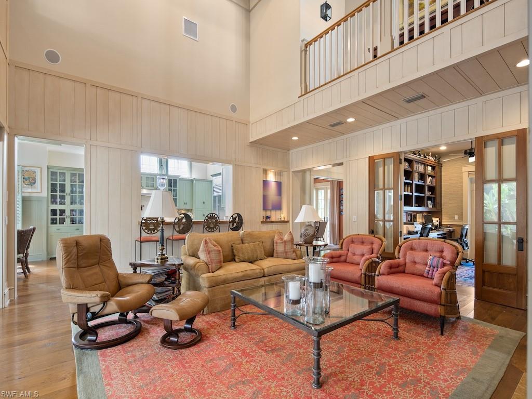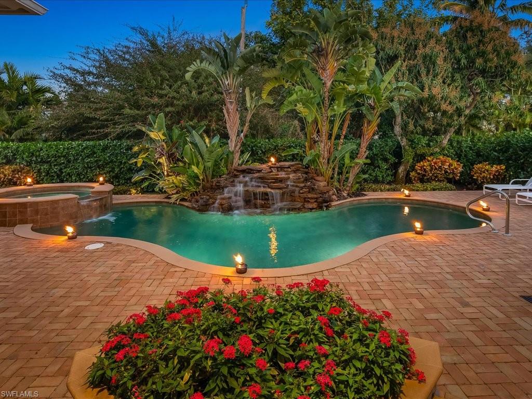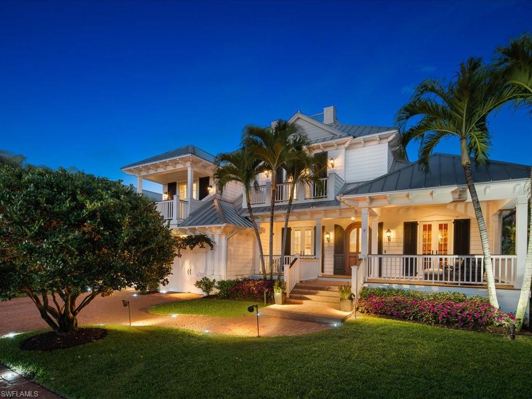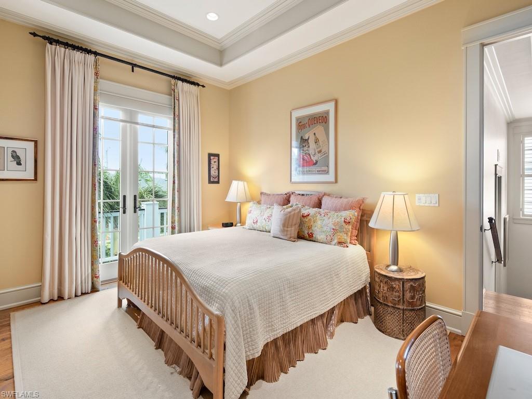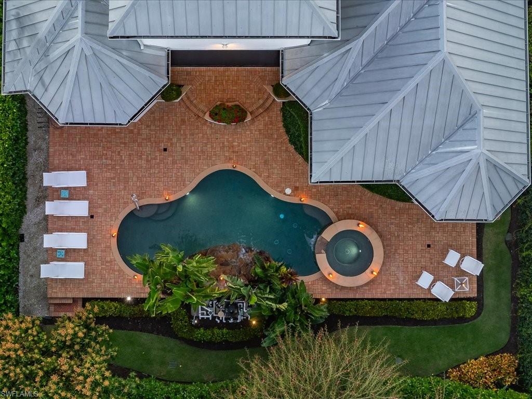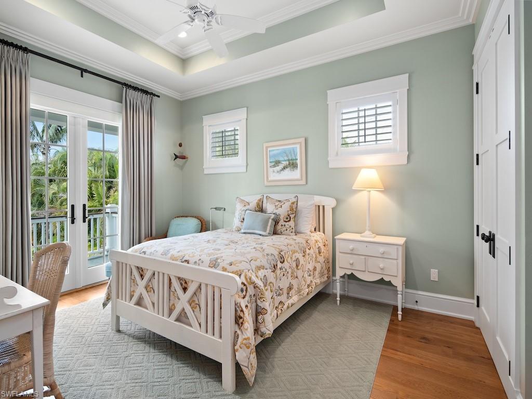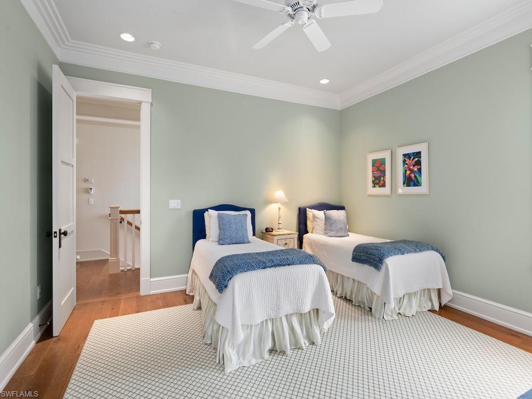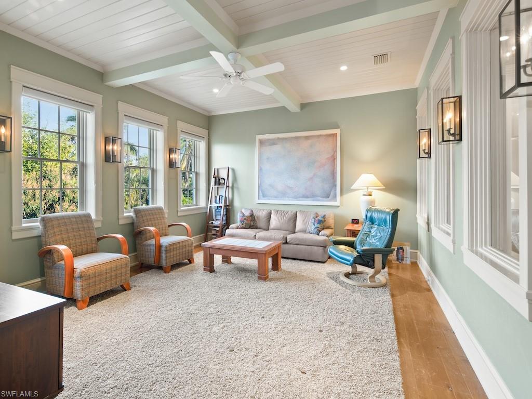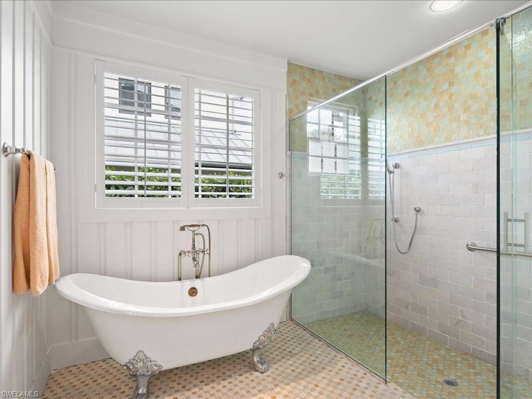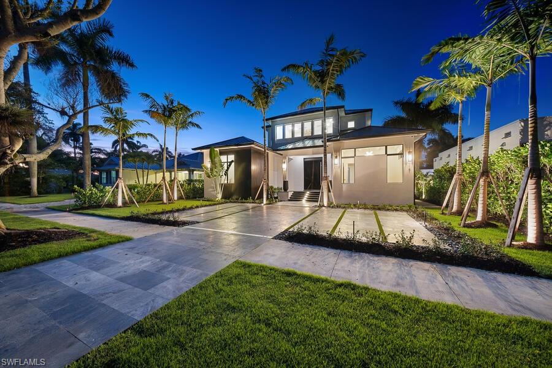678 3rd St N, NAPLES, FL 34102
Property Photos
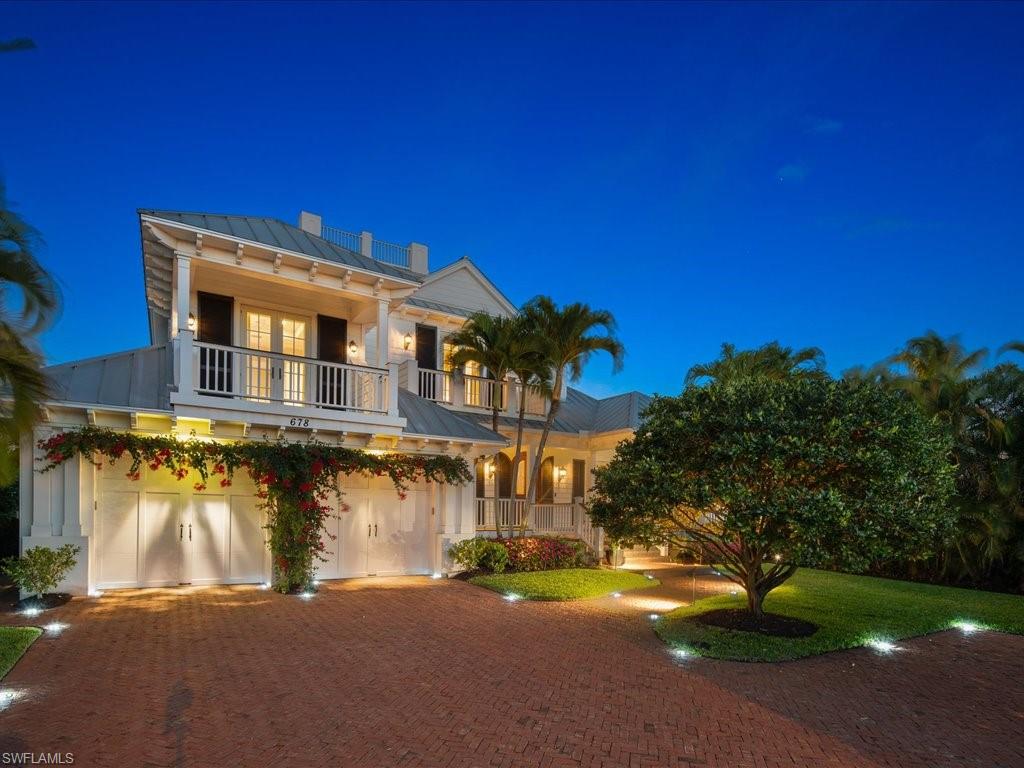
Would you like to sell your home before you purchase this one?
Priced at Only: $6,450,000
For more Information Call:
Address: 678 3rd St N, NAPLES, FL 34102
Property Location and Similar Properties
- MLS#: 224093522 ( Residential )
- Street Address: 678 3rd St N
- Viewed: 2
- Price: $6,450,000
- Price sqft: $1,495
- Waterfront: No
- Waterfront Type: None
- Year Built: 2009
- Bldg sqft: 4314
- Bedrooms: 4
- Total Baths: 5
- Full Baths: 4
- 1/2 Baths: 1
- Garage / Parking Spaces: 2
- Days On Market: 36
- Additional Information
- County: COLLIER
- City: NAPLES
- Zipcode: 34102
- Subdivision: Olde Naples
- Building: Olde Naples
- Provided by: Douglas Elliman Florida,LLC
- Contact: Michael Lawler, PA
- 239-799-5300

- DMCA Notice
-
DescriptionTwo blocks to the sugary sands of the Gulf and a quick stroll to the future home of the Naples Four Seasons, this classic Olde Florida home is the perfect Naples retreat. Enter in from the inviting covered front porch through the foyer and step into the two story great room, detailed with custom ship lap, fireplace wall, and oversized transom windows for natural light, complimented by rich oak wood flooring. Perfect for entertaining, the kitchen with oversized marble island perfectly flows to the formal dining and breakfast nook and offers a double oven gas range, under counter wine refrigerator and a myriad of cabinet storage. The primary suite provides plenty of space to unwind and relax and is connected to the elegant bath with mosaic tile flooring, free standing tub, oversized shower, two sinks and separate vanity area. Guests will appreciate the three spacious suites and enclosed upstairs loft area. Spend your evenings together on the sprawling and screened Ipe back porch enjoying views of your own resort like backyard with lush and mature landscaping, lagoon style pool and spa. Detailed with a metal roof, upstairs balcony and the south Florida charm, this home is the one.
Payment Calculator
- Principal & Interest -
- Property Tax $
- Home Insurance $
- HOA Fees $
- Monthly -
Features
Bedrooms / Bathrooms
- Additional Rooms: Balcony, Den - Study, Great Room, Home Office, Loft, Screened Lanai/Porch
- Dining Description: Breakfast Bar, Breakfast Room, Eat-in Kitchen, Formal
- Master Bath Description: Dual Sinks, Multiple Shower Heads, Separate Tub And Shower
Building and Construction
- Construction: Concrete Block, Wood Frame
- Exterior Features: Built In Grill, Deck, Fruit Trees, Water Display
- Exterior Finish: Wood Siding
- Floor Plan Type: 2 Story
- Flooring: Carpet, Tile, Wood
- Kitchen Description: Gas Available, Island
- Roof: Metal
- Sourceof Measure Living Area: Floor Plan Service
- Sourceof Measure Lot Dimensions: Property Appraiser Office
- Sourceof Measure Total Area: Floor Plan Service
- Total Area: 6175
Property Information
- Private Spa Desc: Heated Gas
Land Information
- Lot Back: 78
- Lot Description: Regular
- Lot Frontage: 78
- Lot Left: 160
- Lot Right: 160
- Subdivision Number: 125200
Garage and Parking
- Garage Desc: Attached
- Garage Spaces: 2.00
Eco-Communities
- Irrigation: Central
- Private Pool Desc: Heated Gas, Salt Water System
- Storm Protection: Impact Resistant Doors, Impact Resistant Windows
- Water: Central
Utilities
- Cooling: Ceiling Fans, Central Electric, Zoned
- Gas Description: Natural
- Heat: Gas - Natural
- Internet Sites: Broker Reciprocity, Homes.com, ListHub, NaplesArea.com, Realtor.com
- Pets: No Approval Needed
- Sewer: Central
- Windows: Casement
Amenities
- Amenities: None
- Amenities Additional Fee: 0.00
- Elevator: None
Finance and Tax Information
- Application Fee: 0.00
- Home Owners Association Fee: 0.00
- Mandatory Club Fee: 0.00
- Master Home Owners Association Fee: 0.00
- Tax Year: 2023
- Transfer Fee: 0.00
Other Features
- Approval: None
- Boat Access: None
- Development: OLDE NAPLES
- Equipment Included: Cooktop - Gas, Dishwasher, Disposal, Double Oven, Dryer, Microwave, Pot Filler, Range, Refrigerator/Freezer, Security System, Self Cleaning Oven, Washer, Wine Cooler
- Furnished Desc: Unfurnished
- Housing For Older Persons: No
- Interior Features: Built-In Cabinets, Closet Cabinets, Exclusions, Fireplace, Foyer, Volume Ceiling
- Last Change Type: Price Decrease
- Legal Desc: RIDGEVIEW LAKES BLK C LOT 10
- Area Major: NA06 - Olde Naples Area Golf Dr to 14th Ave S
- Mls: Naples
- Parcel Number: 17860680006
- Possession: At Closing
- Restrictions: None/Other
- Section: 33
- Special Assessment: 0.00
- The Range: 25
- View: Landscaped Area, None/Other
Owner Information
- Ownership Desc: Single Family
Similar Properties
Nearby Subdivisions
382 Building
505 On Fifth
555 On Fifth
780 Fifth Avenue South
Algonquin Club
Aqualane Shores
Ashley Court
Azzurro
Banyan Club
Bay Park
Bayfront
Bayport Village
Bayside Villas
Bayview
Bayview Estates
Beach Breeze
Beachwood Club
Beaumer
Bella Baia
Bella Vita
Bellasera Resort
Blue Point
Bonaire Club
Broadview Villas
Calusa Club
Cambier Court
Cardinal Court
Carriage Club
Casa Granada
Castleton Gardens
Central Garden
Champney Bay Court
Chatelaine
Chatham Place
Cherrystone Court
Chesapeake Landings
Clam Court
Coconut Grove
Colonial Club
Colonnade Club
Coquina Sands
Cove Inn
Del Mar
Devon Court
Diplomat
Dockside
Dorset Club
Eight Fifty Central
Eleven Eleven Central
Eleven Hundred Club
Encore At Naples Square
Escondido Marina
Esmeralda On Eighth
Essex House
Everglades Club
Fairfax Club
Fairfield Of Naples
Fifth Avenue Beach Club
Four Winds
Franciscan
Garden Cottages Of Old Naples
Garden Court
Garden Manor
Gloucester Bay
Golden Shores
Golf Drive Estates
Gordon River Homes
Granada
Gulf Breeze Of Olde Naples
Gulf Towers
Gulfwalk
Harbor Lakes Of Naples
Holly Lee
Inlet Quay
Isla Mar
Ixora
Jasmine Club
Kensington Gardens
Kings Port
Kona Kai
La Perle
La Provence On The Bay
La Tour Rivage
La Villa Riviera
Lago Mar
Lake Forest
Lake Park
Lakeridge Villas
Lantana
Little Harbour
Lucaya Cay
Mangrove Bay
Marina Manor
Mariner
Mariners Cove
May Lee Apartments
Modena
Moorings
Naples Bay Club
Naples Bay Resort
Naples Casamore
Naples Marina Villas
Naples Plan Tier
Naples Square
Nautilus Naples
Ocean View
Olde Naples
Olde Naples Seaport
Oyster Bay
Palazzo At Bayfront
Palm Bay Villas
Park Place On Gulf Shore
Parkside Off 5th
Pergola Villas
Pierre Club
Plantation
Port Au Villa
Port Royal
Quattro At Naples Square
Reef Club
Ridge Lake
Ridgewood Of Naples
River Park
Rosewood Residences Naples
Royal Bay Villas
Royal Harbor
Royal Palm Club
Royal Palm Villas
Sabre Cay
Sagamore Beach
Sancerre
Sandcastle At Moorings
Sea Eagle
Soce Flats
Somerdale
South Beach Club
Southwinds Apts Of Naples
Stella Naples
Sun Dial Of Naples
Suntide On Tenth
The Cayden Olde Naples
Tiffany Court
Town Manor
Twin Palms
Victor Del Rey
Villa Del Torres
Villa Ensenada
Villas Milano
Villas Napoli
Warwick
Whitehall



