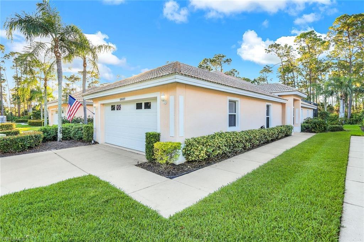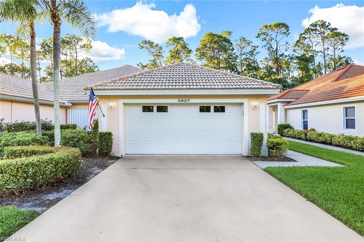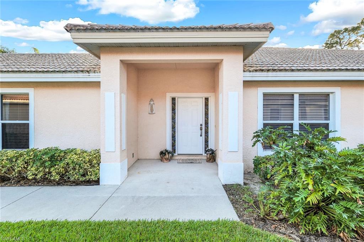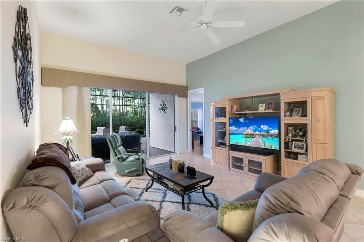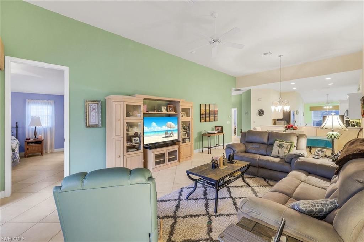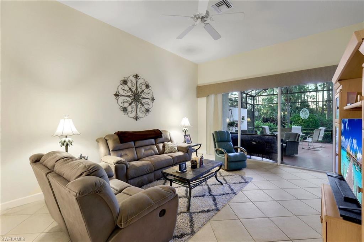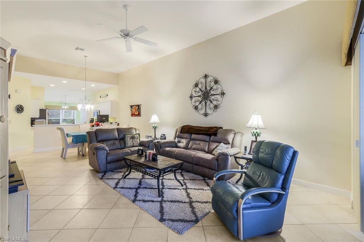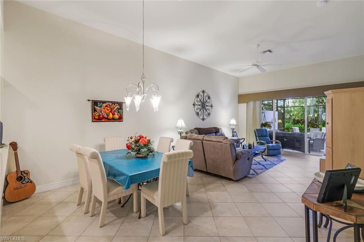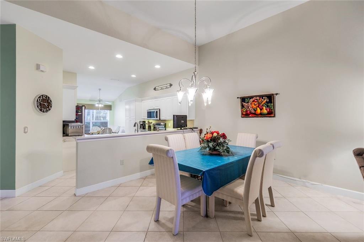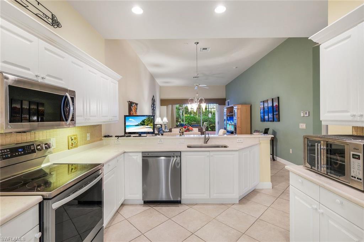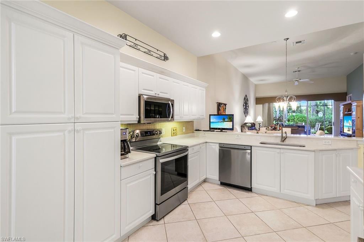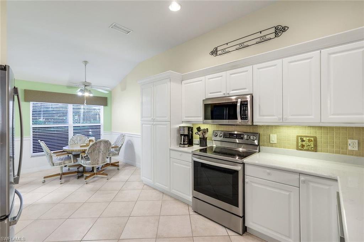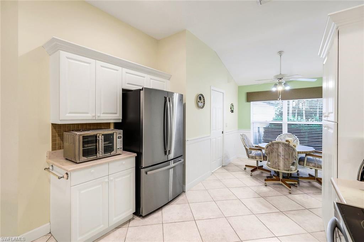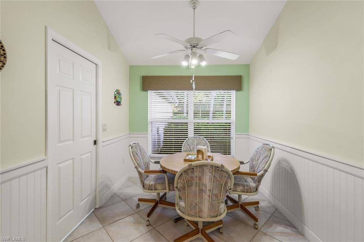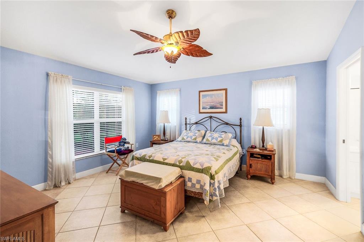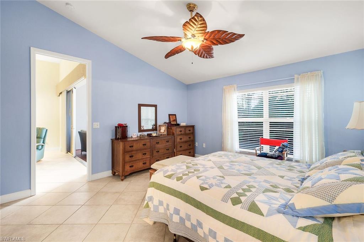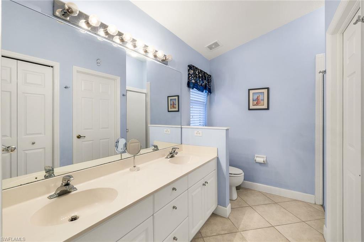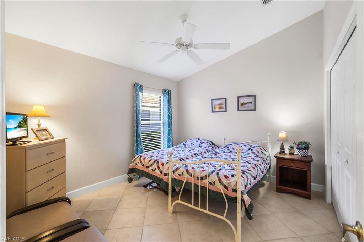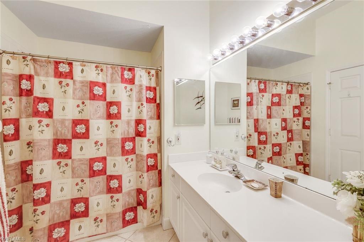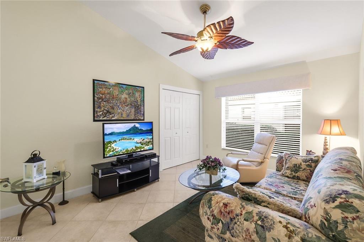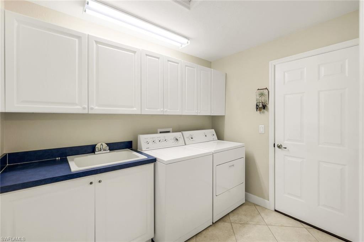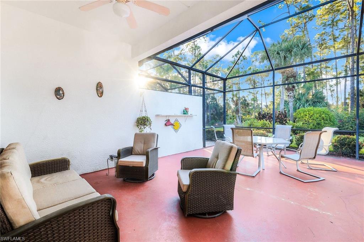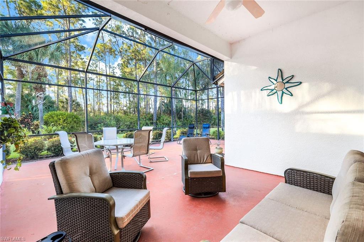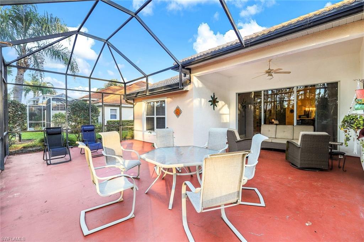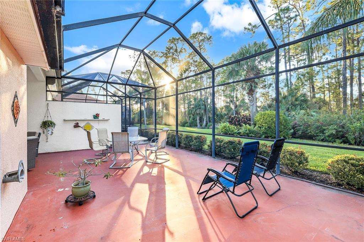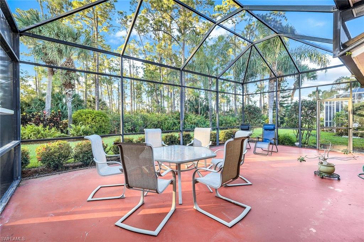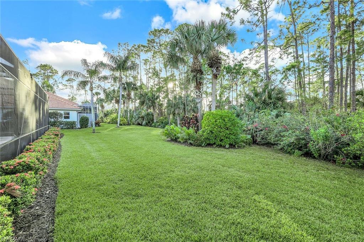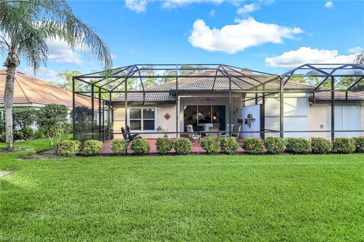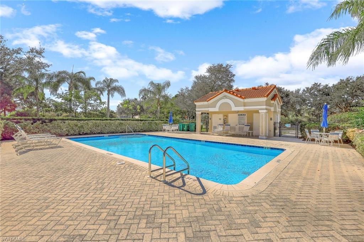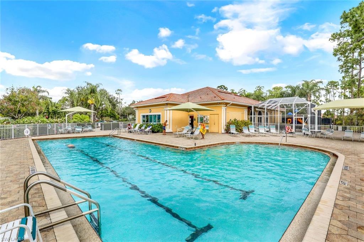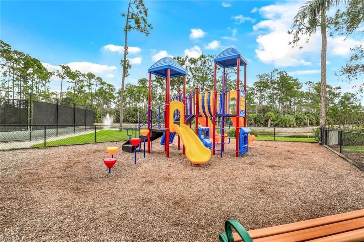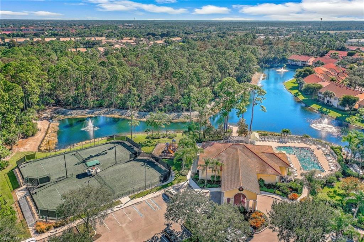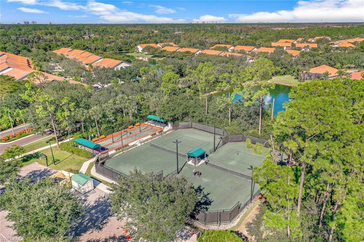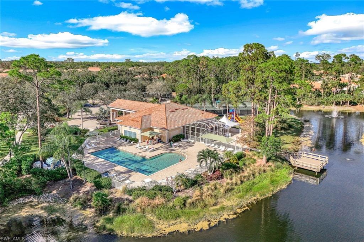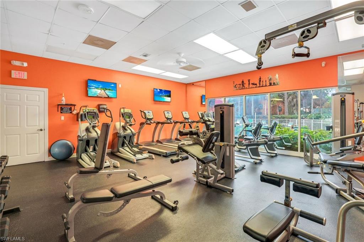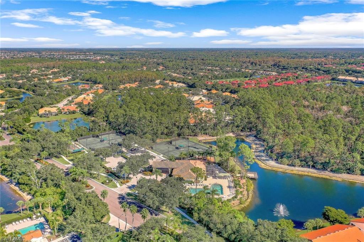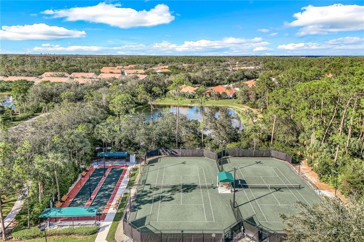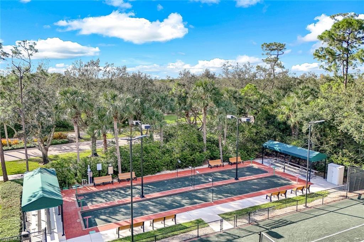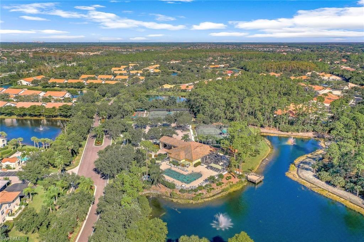5927 Northridge Dr A-38, NAPLES, FL 34110
Property Photos
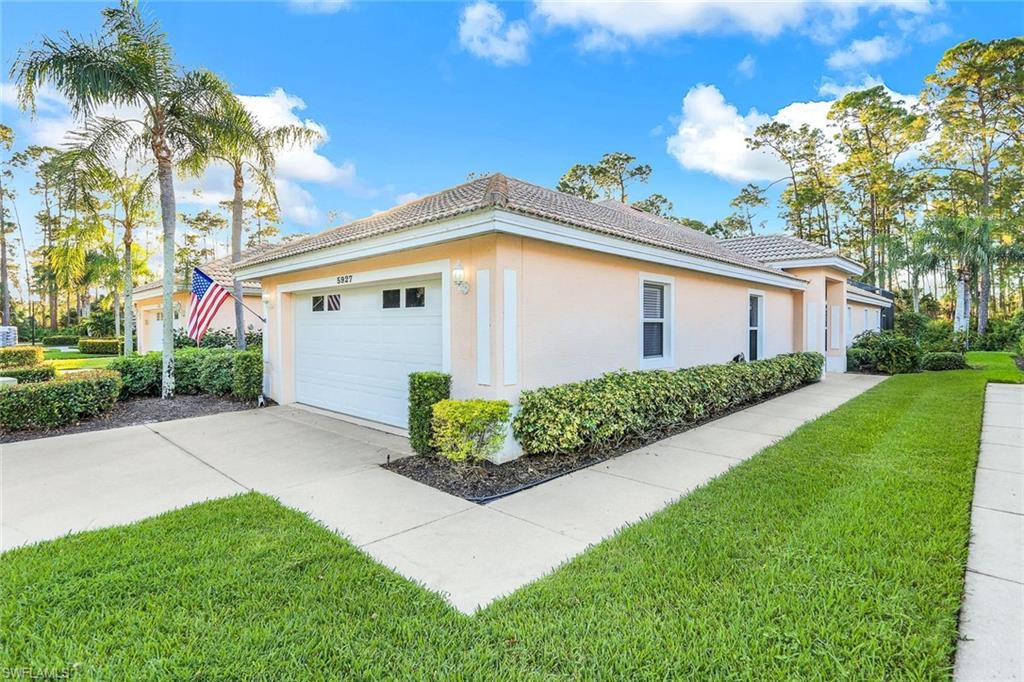
Would you like to sell your home before you purchase this one?
Priced at Only: $550,000
For more Information Call:
Address: 5927 Northridge Dr A-38, NAPLES, FL 34110
Property Location and Similar Properties
- MLS#: 224092562 ( Residential )
- Street Address: 5927 Northridge Dr A-38
- Viewed: 1
- Price: $550,000
- Price sqft: $329
- Waterfront: No
- Waterfront Type: None
- Year Built: 2001
- Bldg sqft: 1671
- Bedrooms: 3
- Total Baths: 2
- Full Baths: 2
- Garage / Parking Spaces: 2
- Days On Market: 40
- Additional Information
- County: COLLIER
- City: NAPLES
- Zipcode: 34110
- Subdivision: Carlton Lakes
- Building: Carlton Lakes
- Middle School: NORTH NAPLES
- High School: GULF COAST
- Provided by: Gulf Breeze Real Estate LC
- Contact: Susan Myhelic
- 239-213-1620

- DMCA Notice
-
DescriptionNot once in a lifetime, but very rarely in Carlton Lakes, are we blessed to have the opportunity of realizing an attached Villa that is located on Northridge Drive, beautifully secluded with preserve views in the front and in the back. This quiet neighborhood has always been one of the most sought after locations in the Carlton Lakes Community. This lovely Villa features high ceilings, tile on the diagonal, with a huge lanai and screened enclosure. This 2 bedroom with a den, lives like a single family home. The A/C is new, and all kitchen appliances have been refreshed within the last five years. The all white kitchen leads into the spacious great room which features the vaulted ceilings above. The master suite includes a spacious bedroom featuring an ensuite bath with double sinks and a shower. This rare offering could be yours if you act quickly!!!!!!
Payment Calculator
- Principal & Interest -
- Property Tax $
- Home Insurance $
- HOA Fees $
- Monthly -
Features
Bedrooms / Bathrooms
- Additional Rooms: Den - Study, Laundry in Residence, Screened Lanai/Porch
- Dining Description: Dining - Family, Eat-in Kitchen
- Master Bath Description: Shower Only
Building and Construction
- Construction: Concrete Block
- Exterior Features: None
- Exterior Finish: Stucco
- Floor Plan Type: Split Bedrooms
- Flooring: Tile
- Roof: Tile
- Sourceof Measure Living Area: Floor Plan Service
- Sourceof Measure Lot Dimensions: Floor Plan Service
- Sourceof Measure Total Area: Floor Plan Service
- Total Area: 2404
Land Information
- Lot Description: Other
- Subdivision Number: 211015
School Information
- Elementary School: VETERANS MEMORIAL
- High School: GULF COAST
- Middle School: NORTH NAPLES MIDDLE
Garage and Parking
- Garage Desc: Attached
- Garage Spaces: 2.00
Eco-Communities
- Irrigation: Central
- Storm Protection: None
- Water: Central
Utilities
- Cooling: Central Electric
- Heat: Central Electric
- Internet Sites: Broker Reciprocity, Homes.com, ListHub, NaplesArea.com, Realtor.com
- Pets Limit Other: no more than 15" high
- Pets: Limits
- Sewer: Central
- Windows: Single Hung
Amenities
- Amenities: Bike And Jog Path, Bocce Court, Business Center, Clubhouse, Community Park, Community Pool, Community Spa/Hot tub, Internet Access, Pickleball, Sidewalk, Streetlight, Tennis Court
- Amenities Additional Fee: 0.00
- Elevator: None
Finance and Tax Information
- Application Fee: 150.00
- Home Owners Association Fee Freq: Quarterly
- Home Owners Association Fee: 500.00
- Mandatory Club Fee: 0.00
- Master Home Owners Association Fee Freq: Quarterly
- Master Home Owners Association Fee: 627.00
- Tax Year: 2023
- Total Annual Recurring Fees: 4508
- Transfer Fee: 0.00
Rental Information
- Min Daysof Lease: 30
Other Features
- Approval: Application Fee
- Association Mngmt Phone: 239-513-9433
- Boat Access: None
- Development: CARLTON LAKES
- Equipment Included: Auto Garage Door, Dishwasher, Disposal, Dryer, Microwave, Range, Refrigerator/Freezer, Smoke Detector, Washer
- Furnished Desc: Partially Furnished
- Housing For Older Persons: No
- Interior Features: Cable Prewire, Internet Available, Laundry Tub, Smoke Detectors, Vaulted Ceiling, Window Coverings
- Last Change Type: New Listing
- Legal Desc: CARLTON LAKES UNIT NO 2 BLK A LOT 38 NKA VILLAS I AT CARLTON LAKES (HO) UNIT A-38
- Area Major: NA11 - N/O Immokalee Rd W/O 75
- Mls: Naples
- Parcel Number: 25540004046
- Possession: At Closing
- Restrictions: No Commercial
- Section: 19
- Special Assessment: 0.00
- The Range: 26
- Unit Number: A-38
- View: Preserve
Owner Information
- Ownership Desc: Single Family
Similar Properties
Nearby Subdivisions
Abbey On The Lake
Antigua
Aqua
Arbor Trace
Arbor Trace A Condo
Ardena
Aruba At Cove Towers
Audubon
Audubon Country Club
Barbados
Barrington Cove
Bequia At Cove Towers
Bermuda Bay
Bermuda Cove
Bermuda Greens
Brendisi
Cabreo
Calabria
Camden Lakes
Caribbean Mobile Home Park
Caribe At Cove Towers
Carlton Lakes
Carrara
Castlewood
Cayman
Cellini
Charleston Square
Clubside
Cocohatchee Club
Cocohatchee Manor
Cocohatchee Villas
Colliers Reserve
Colony At Wiggins Bay
Corsica
Cortile
Country Club Gardens
Courtwood
Cypress Cove
Deer Creek
Delasol
Devon Green
Diamond Lake
Eagle Cove
Eden On The Bay
Edgewater At Carlton Lakes
Fairgrove
Falling Waters North Preserve
Feather Sound
Firenze
Glen Eden
Grande Dominica
Grande Excelsior
Grande Geneva
Grande Phoenician
Grande Reserve
Greenwood
Gulf Harbor
Hacienda Lakes
Haciendas
Harbourside
Horse Creek Estates
Ibis Pointe
Il Cuore
Imperial Gardens
Imperial Golf Estates
Imperial Park Place Villas
Island
Kalea Bay Tower 100
Kalea Bay Tower 200
Kalea Bay Tower 300
La Jolla
Lakeview At Carlton Lakes
Lexington
Lucarno
Manatee Bay
Mango Cay
Manors Of Regal Lake
Marcello
Marina Bay Club
Marina Bay Club Of Naples
Martinique
Mediterra
Metes And Bounds
Milano
Montclair
Montego At Cove Towers
Montego Manor
Monterosso
Naples Cove
Naples Keep
Naples Walk
Nevis At Cove Towers
Northshore Lake Villas
Padova
Palm Crest Villas
Palm River
Palm River Estate
Palm River Estates
Palm River Shores
Palm Royal Apts
Park Place West
Pebble Shores
Pelican Isle
Pinnacle
Pipers Pointe
Porta Vecchio
Positano
Prato Grand Estates
Princeton Place
Quail Crossing
Remington Reserve
Retreat
River Oaks
Sanctuary Point
Sanctuary Pointe
Sandy Pines
Savona At Mediterra
Sawgrass
Secoya Reserve
Seneca
Seven Shores
Spanish Pines
Splinterwood
Spoonbill Cove
St Andrews Manor
Sterling Oaks
Storrington Place
Sunny Trail Heights
Sweetwater Bay
Talis Park
Tavernier
Teramo
The Anchorage
The Enclave Of Distinction
The Preserve
The Strand
Toscana
Tower Pointe At Arbor Trace
Trophy Club
Vanderbilt Villas
Verona
Verona Pointe
Verona Pointe Estates
Viansa
Villages At Emerald Bay
Villalago
Villoresi
Watercourse
Waterside Place
Wedge Wood At The Strand
Wedgefield Villas
Wedgewood Ii
Wedgmont
Westgate At Imperial Golf Esta
Weybridge
Wiggins Bay Villas
Wiggins Lakes And Preserves
Wiggins Pass West
Wildcat Cove
Willoughby Acres
Willow Bend At Sterling Oaks
Willow West



