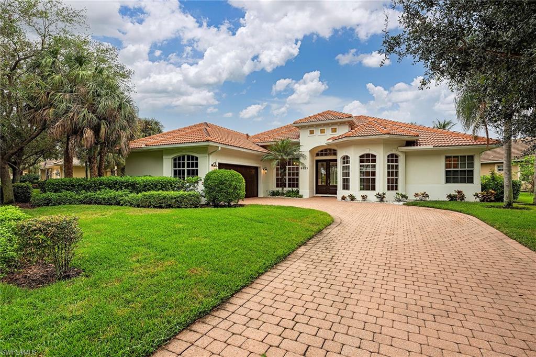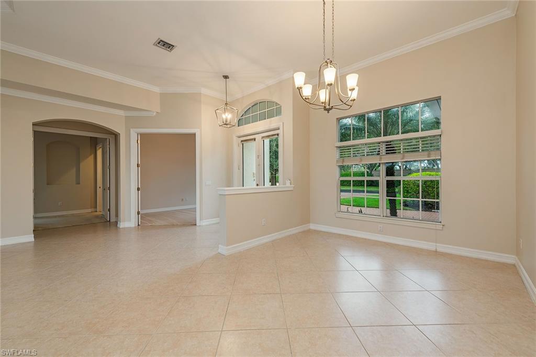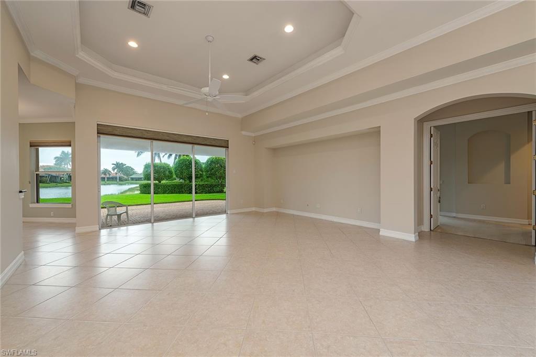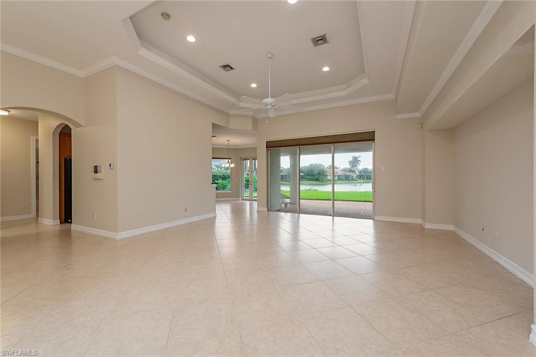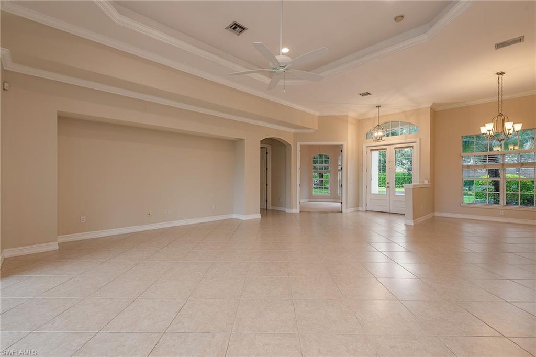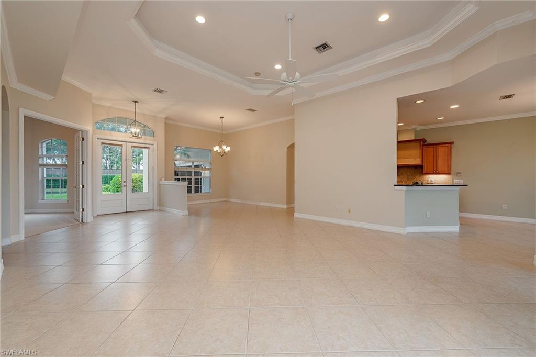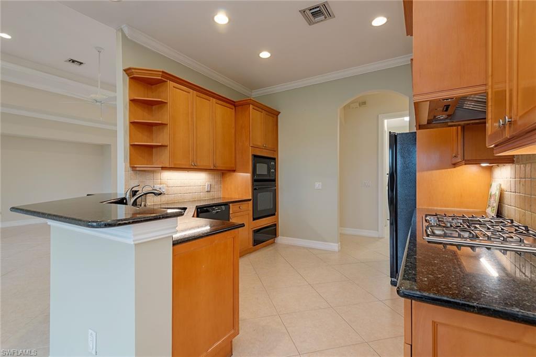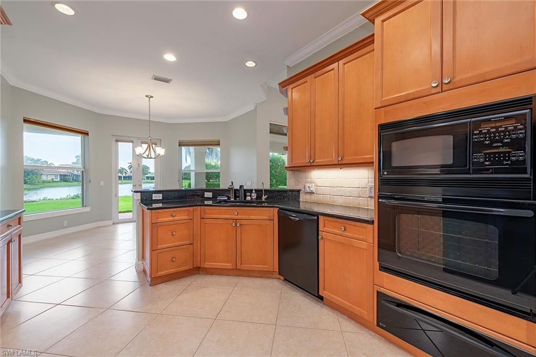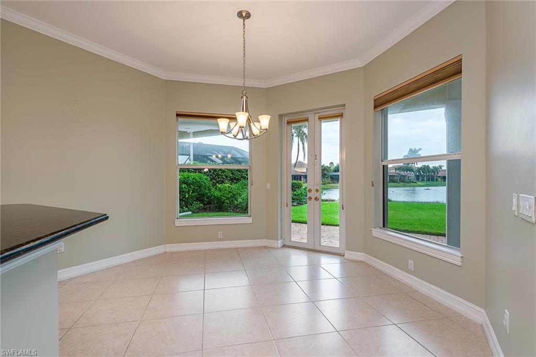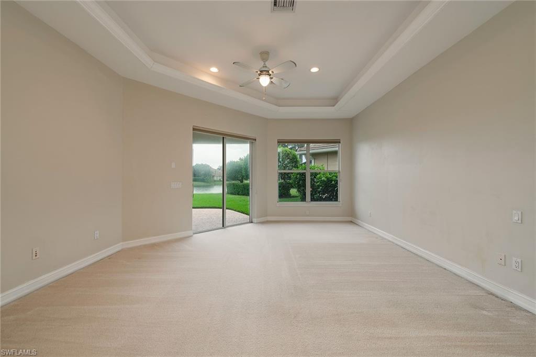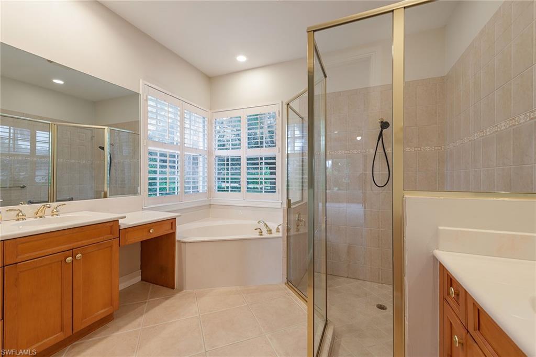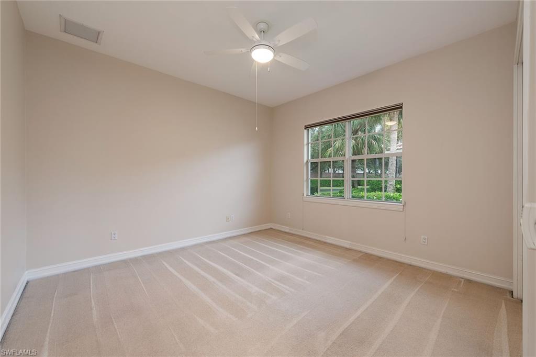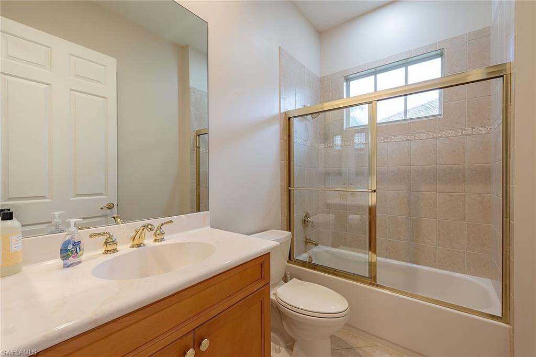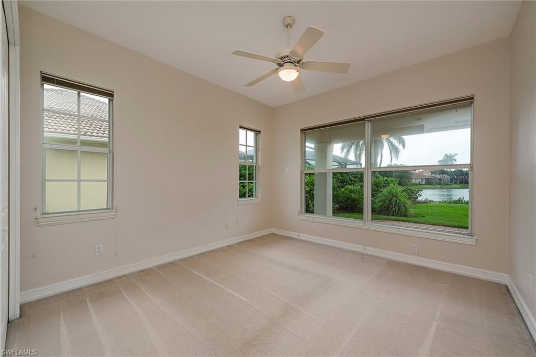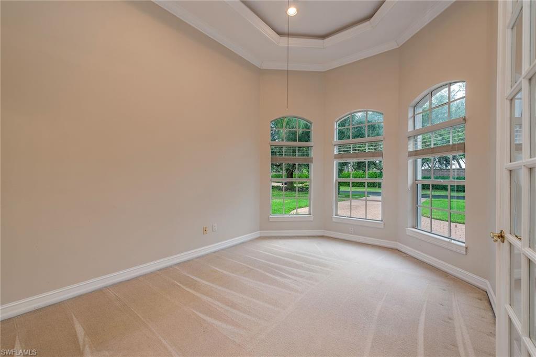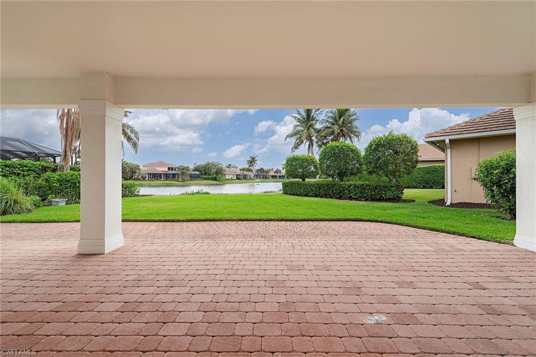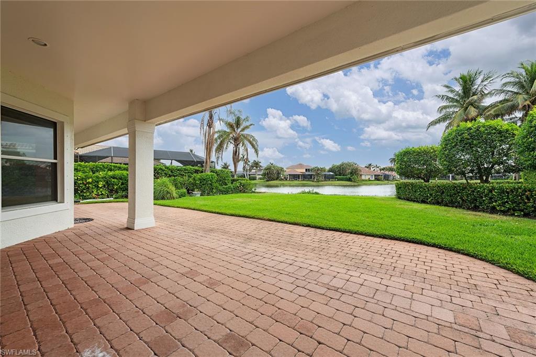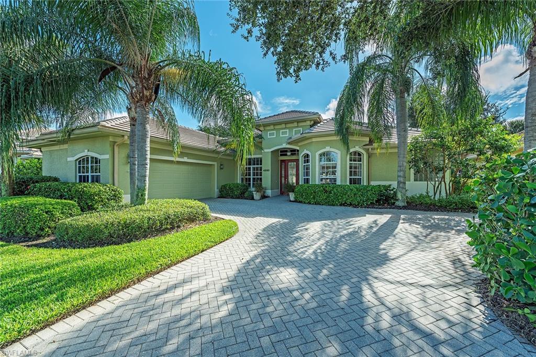5031 Rustic Oaks Cir, NAPLES, FL 34105
Property Photos
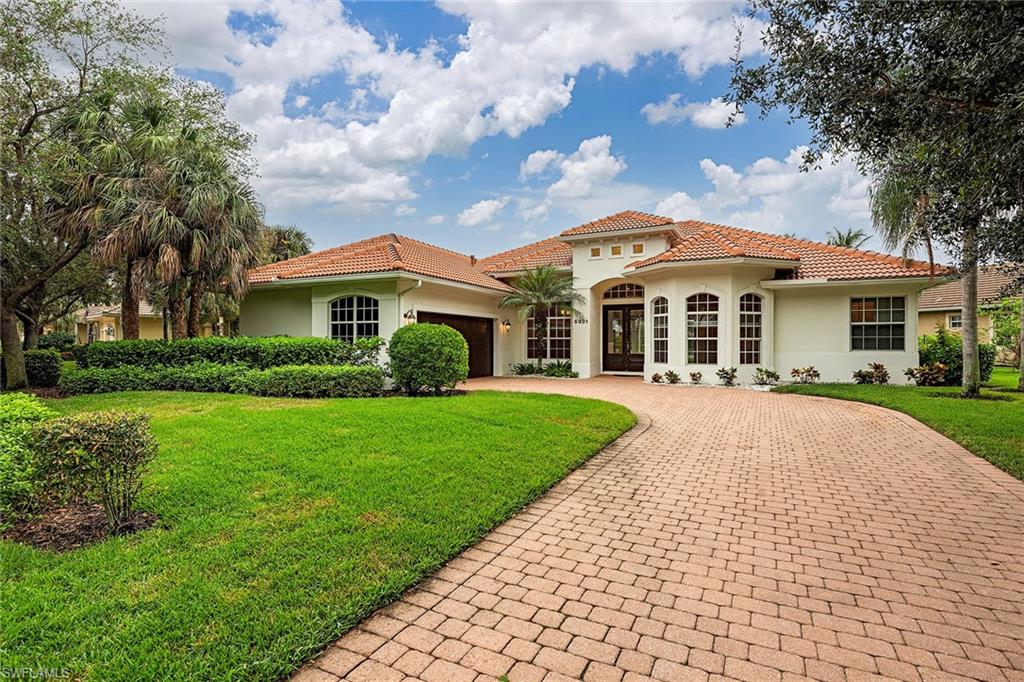
Would you like to sell your home before you purchase this one?
Priced at Only: $1,399,000
For more Information Call:
Address: 5031 Rustic Oaks Cir, NAPLES, FL 34105
Property Location and Similar Properties
- MLS#: 224092433 ( Residential )
- Street Address: 5031 Rustic Oaks Cir
- Viewed: 2
- Price: $1,399,000
- Price sqft: $558
- Waterfront: Yes
- Wateraccess: Yes
- Waterfront Type: Fresh Water,Lake
- Year Built: 2005
- Bldg sqft: 2509
- Bedrooms: 3
- Total Baths: 2
- Full Baths: 2
- Garage / Parking Spaces: 2
- Days On Market: 29
- Additional Information
- County: COLLIER
- City: NAPLES
- Zipcode: 34105
- Subdivision: Banyan Woods
- Building: Banyan Woods
- Middle School: PINE RIDGE
- High School: BARRON COLLIER
- Provided by: Premier Sotheby's Int'l Realty
- Contact: Tom Oaster, PA
- 239-261-6161

- DMCA Notice
-
DescriptionEnjoy this propertys tranquil, southeast lake view with two water features! This single family home has a split floor plan with three bedrooms, den and two baths. The owners suite and den are separated from the guest rooms by the great room. In the kitchen, enjoy all new appliances as well as a gas range! There is counter bar and room for a kitchen table. Cabinets are upgraded with sliding shelves. The formal dining room can host larger dinners. In the owners suite, there are two large walk in closets. The bath has a large walk in shower, toilet room, separate tub and two sinks. The large closets in the guest rooms have built in dressers. Outside, the back yard porch is undercover to take advantage of the wonderful view day or night. This large pie shaped lot has room for a pool. New carpeting is being installed and new roof was installed in 2022. The gated community of Banyan Woods includes a community fitness center, a clubhouse, playground and a basketball court.
Payment Calculator
- Principal & Interest -
- Property Tax $
- Home Insurance $
- HOA Fees $
- Monthly -
Features
Bedrooms / Bathrooms
- Additional Rooms: Den - Study, Great Room, Laundry in Residence
- Dining Description: Breakfast Bar, Breakfast Room, Dining - Living
- Master Bath Description: Dual Sinks, Separate Tub And Shower
Building and Construction
- Construction: Concrete Block
- Exterior Features: Pond, Room for Pool, Sprinkler Manual, Water Display
- Exterior Finish: Stucco
- Floor Plan Type: Split Bedrooms
- Flooring: Tile
- Kitchen Description: Built-In Desk, Pantry
- Roof: Tile
- Sourceof Measure Living Area: Property Appraiser Office
- Sourceof Measure Lot Dimensions: Property Appraiser Office
- Sourceof Measure Total Area: Property Appraiser Office
- Total Area: 2955
Land Information
- Lot Back: 14
- Lot Description: Irregular Shape
- Lot Frontage: 56
- Lot Left: 180
- Lot Right: 154
- Subdivision Number: 174200
School Information
- Elementary School: OSCEOLA ELEMENTARY SCHOOL
- High School: BARRON COLLIER HIGH SCHOOL
- Middle School: PINE RIDGE MIDDLE SCHOOL
Garage and Parking
- Garage Desc: Attached
- Garage Spaces: 2.00
- Parking: Driveway Paved
Eco-Communities
- Irrigation: Assessment Paid
- Storm Protection: Shutters, Shutters - Manual
- Water: Assessment Paid
Utilities
- Cooling: Central Electric
- Gas Description: Propane
- Heat: Central Electric
- Internet Sites: Broker Reciprocity, Homes.com, ListHub, NaplesArea.com, Realtor.com
- Pets Limit Other: no aggressive breed
- Pets: Limits
- Road: Private Road
- Sewer: Assessment Paid
- Windows: Single Hung
Amenities
- Amenities: Basketball, BBQ - Picnic, Clubhouse, Dog Park, Exercise Room, Internet Access, Play Area, Sidewalk
- Amenities Additional Fee: 0.00
- Elevator: None
Finance and Tax Information
- Application Fee: 150.00
- Home Owners Association Desc: Mandatory
- Home Owners Association Fee: 0.00
- Mandatory Club Fee: 0.00
- Master Home Owners Association Fee Freq: Quarterly
- Master Home Owners Association Fee: 930.00
- Tax Year: 2023
- Total Annual Recurring Fees: 3720
- Transfer Fee: 1500.00
Rental Information
- Min Daysof Lease: 30
Other Features
- Approval: Application Fee, Buyer
- Association Mngmt Phone: 239-734-3200
- Boat Access: None
- Development: BANYAN WOODS
- Equipment Included: Auto Garage Door, Cooktop - Electric, Dishwasher, Disposal, Dryer, Microwave, Range, Refrigerator/Freezer, Self Cleaning Oven, Smoke Detector, Washer
- Furnished Desc: Unfurnished
- Housing For Older Persons: No
- Interior Features: Cable Prewire, Coffered Ceiling, Internet Available, Laundry Tub, Smoke Detectors
- Last Change Type: New Listing
- Legal Desc: BANYAN WOODS LOT 72
- Area Major: NA16 - Goodlette W/O 75
- Mls: Naples
- Parcel Number: 22730001580
- Possession: At Closing
- Rear Exposure: SE
- Restrictions: Architectural, Deeded, No Commercial, No RV
- Section: 13
- Special Assessment: 0.00
- Special Information: Deed Restrictions
- The Range: 25
- View: Lake, Pond, Water, Water Feature
Owner Information
- Ownership Desc: Single Family
Similar Properties
Nearby Subdivisions
Acreage
Alexandra
Amblewood
Amblewood A Condo
Andalucia
Aviano
Avila
Banyan Woods
Beau Chene
Bella Vita
Bermuda Royale
Big Cypress
Big Cypress Golf Country Club
Brynwood Preserve
Canterbury Greens
Carriage Circle Of Naples
Carrington
Coach House
Coachman Glen
Coco Lakes
Coco Plum
Coconut River
Commons At Wyndemere
Coventry
Emerald Greens
Estates At Grey Oaks
Estates At Wyndemere
Estuary At Grey Oaks
Fairway Forest Villas
Fairways At Emerald Greens
Forest Lakes
Forest Lakes Golf And Tennis C
Golden Gate Estates
Golf Cottages
Grey Oaks
Hamilton Place
Hamlet
Hawksridge
Isla Vista
Isle Royale
Kensington
Knights Bridge
La Residence
Lancaster Square
Mahogany Bend
Mahogany Run
Mandalay Place
Marbella At World Tennis Cente
Marbella Lakes
Mariposa
Mews
Miravista
Misty Pines
Montebello
Naples Bath And Tennis Club
Northgate
Northgate Village
Palm Island
Pinehurst
Pinewood Condominium
Pinewoods
Poinciana Condo
Poinciana Village
Pond Apple Preserve
Positano Place
Preserve At Wyndemere
Reserve At Naples
Reserve I
Reserve Ii
Sheffield Villas
Spoonbill
Stratford Place
Terra Verde
The Colony At Hawksridge
Timberwood Of Naples
Traditions
Turtle Lake Golf Colony
Verandas At Quail Run
Villages At Wyndemere
Water Oaks
Wellington Place Ii
Westchester
Wilderness Country Club
Windwood
Woodshire
World Tennis Center
World Tennis Center Ii
World Tennis Center Iii
Wyndemere
Yorktown



