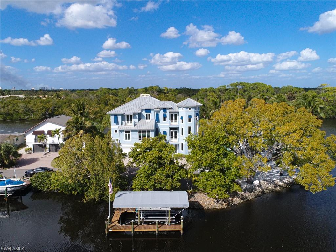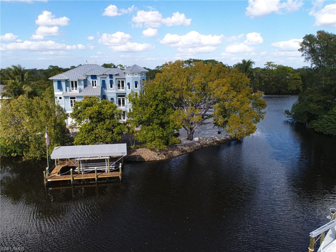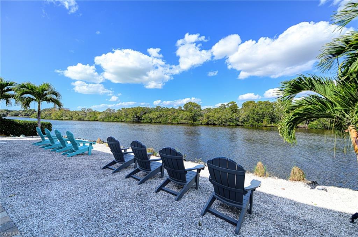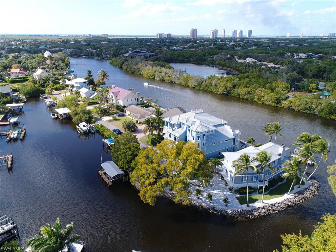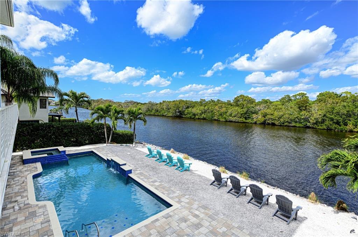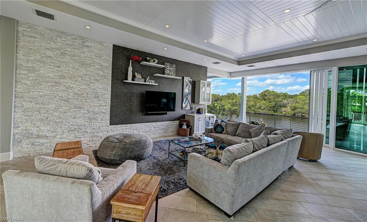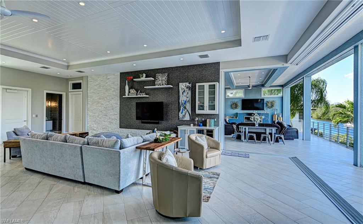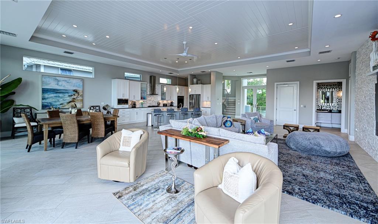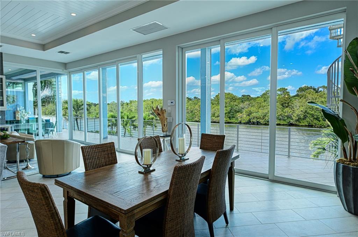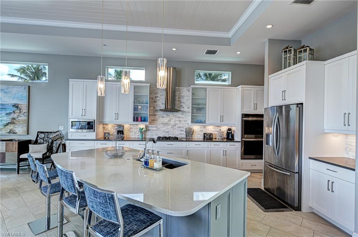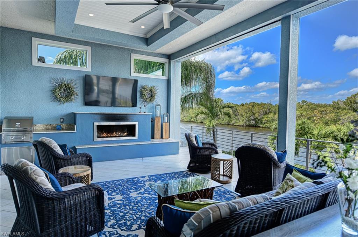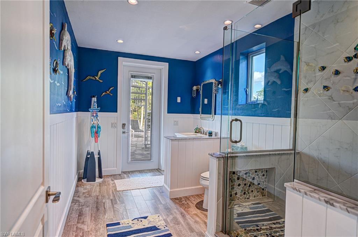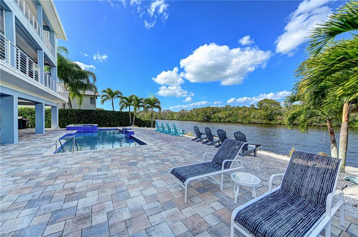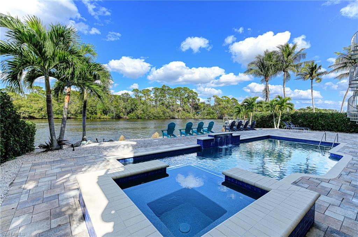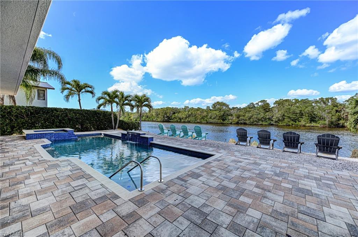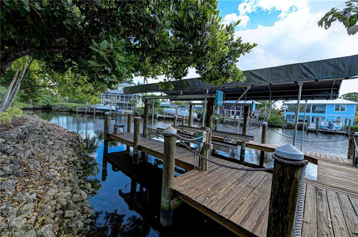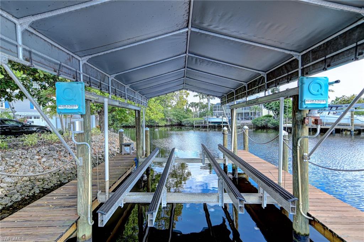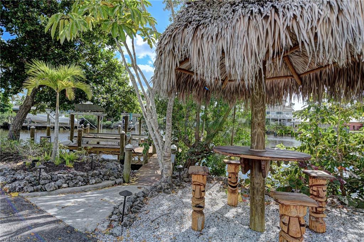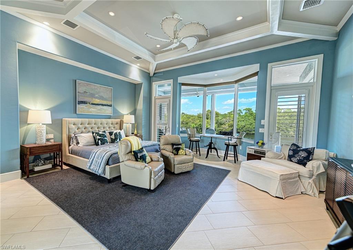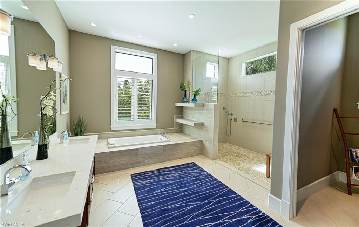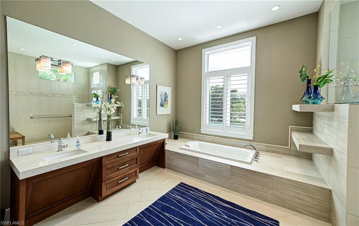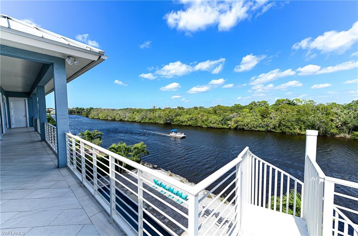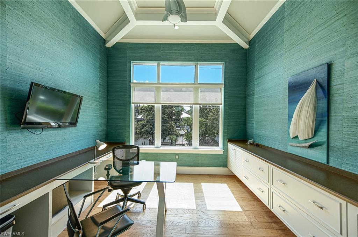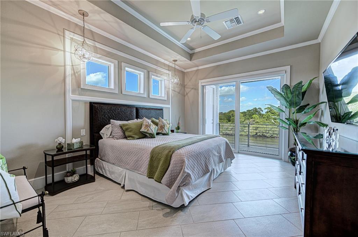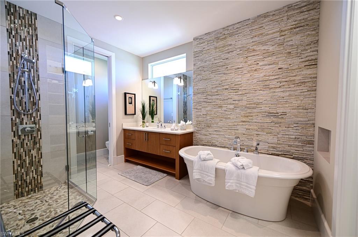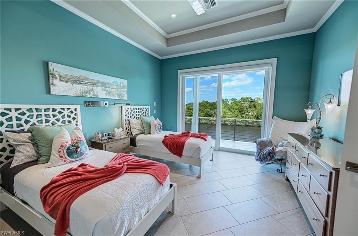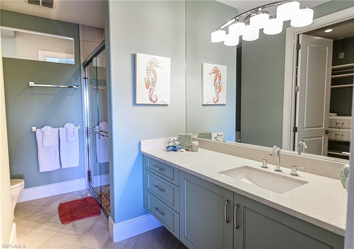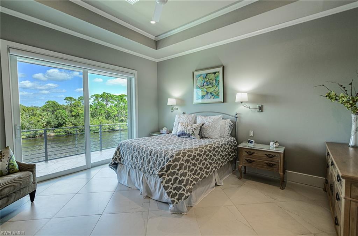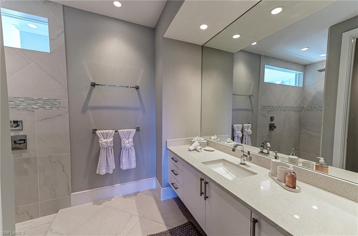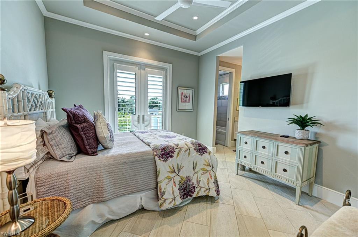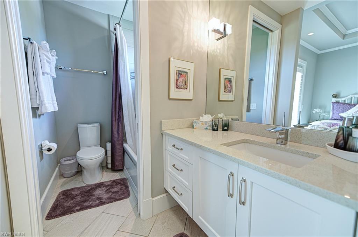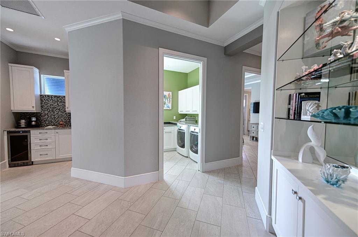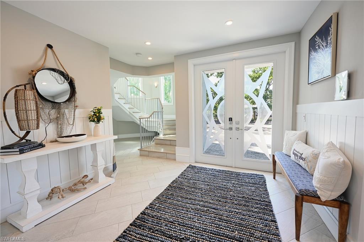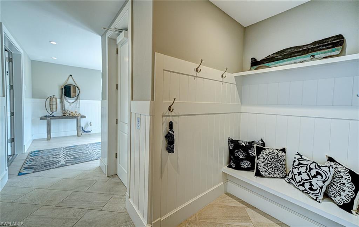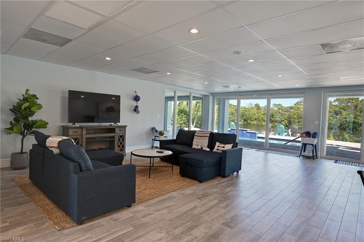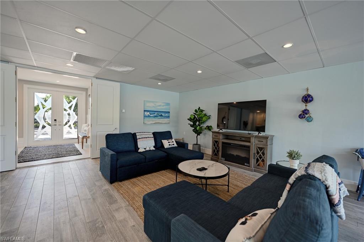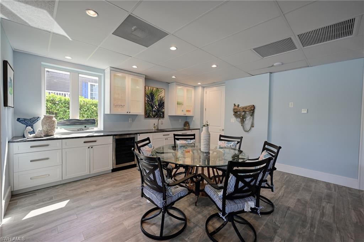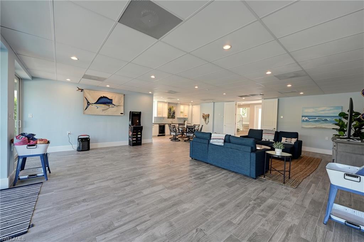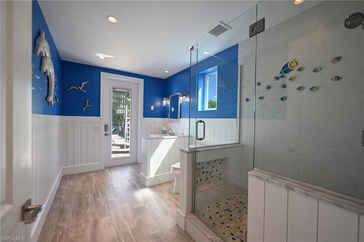3890 Aloha Ln, BONITA SPRINGS, FL 34134
Property Photos
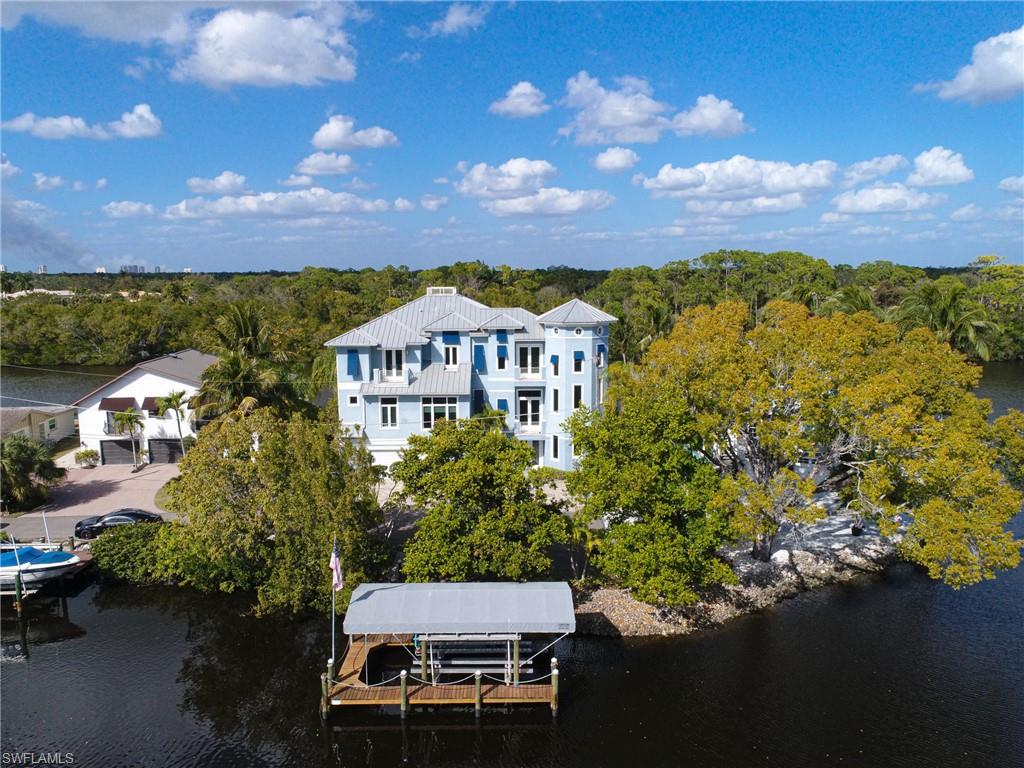
Would you like to sell your home before you purchase this one?
Priced at Only: $4,995,000
For more Information Call:
Address: 3890 Aloha Ln, BONITA SPRINGS, FL 34134
Property Location and Similar Properties
- MLS#: 224092253 ( Residential )
- Street Address: 3890 Aloha Ln
- Viewed: 1
- Price: $4,995,000
- Price sqft: $792
- Waterfront: Yes
- Wateraccess: Yes
- Waterfront Type: River Frontage
- Year Built: 2015
- Bldg sqft: 6303
- Bedrooms: 5
- Total Baths: 7
- Full Baths: 6
- 1/2 Baths: 1
- Garage / Parking Spaces: 4
- Days On Market: 23
- Additional Information
- County: LEE
- City: BONITA SPRINGS
- Zipcode: 34134
- Subdivision: Imperial Shores
- Building: Imperial Shores
- Provided by: Barry DeNicola Realty Inc
- Contact: Barry DeNicola
- 239-947-6111

- DMCA Notice
-
DescriptionThis 5 bedroom 6 1/2 bath three story luxury waterfront home w/ coastal architecture and tropical island like setting offers everything for the ideal Florida lifestyle including: 6000+ sq ft AC space & nearly 10,000 total sq ft built by Potter homes that is surrounded by water, wide and long river views from every room that looks across at a beautiful preserve park, large heated swimming pool/spa w/wide beach area on the water, premier boating from your private covered dock with lift in the protected bay area & even a chickee hut at the dock, walk or bike to beautiful Barefoot & Bonita Beach, a quiet private no HOA location, 5 bedrooms with en suite baths plus 1/2 bath, master suite located on main living level w/every amenity inc washer dryer, office off master open floor plan w/ high detailed ceilings & millwork throughout, chefs kitchen, 10 sliders that open to covered outdoor areas with electric screens fireplace grill tv & large entertaining area w/ water views everywhere, & family room with pool table & full bath. Other features are concrete construction, impact widows & doors, private elevator, metal roof, 4 car garage, 22k generator & turnkey furnishings are available.
Payment Calculator
- Principal & Interest -
- Property Tax $
- Home Insurance $
- HOA Fees $
- Monthly -
Features
Bedrooms / Bathrooms
- Additional Rooms: Balcony, Guest Bath, Guest Room, Laundry in Residence, Screened Balcony
- Dining Description: Breakfast Bar, Dining - Family, Dining - Living
- Master Bath Description: Dual Sinks, Jetted Tub, Separate Tub And Shower
Building and Construction
- Construction: Concrete Block, Elevated, Piling
- Exterior Features: Built In Grill, Deck, Outdoor Fireplace, Private Road
- Exterior Finish: Stucco
- Floor Plan Type: Great Room, Split Bedrooms
- Flooring: Tile, Wood
- Gulf Access Type: No Bridge(s)/Water Direct
- Kitchen Description: Gas Available, Island
- Roof: Metal
- Sourceof Measure Living Area: Floor Plan Service
- Sourceof Measure Lot Dimensions: Property Appraiser Office
- Sourceof Measure Total Area: Floor Plan Service
- Total Area: 9930
Property Information
- Private Spa Desc: Below Ground, Concrete, Equipment Stays, Heated Electric, Pool Integrated
Land Information
- Lot Description: Cul-De-Sac, Dead End, Irregular Shape, Oversize
- Subdivision Number: B4
Garage and Parking
- Garage Desc: Attached
- Garage Spaces: 4.00
- Parking: 2+ Spaces, Driveway Paved, Paved Parking
Eco-Communities
- Irrigation: Central
- Private Pool Desc: Below Ground, Concrete, Equipment Stays, Heated Electric
- Storm Protection: Impact Resistant Doors, Impact Resistant Windows
- Water: Central
Utilities
- Cooling: Ceiling Fans, Central Electric, Humidistat, Zoned
- Gas Description: Propane
- Heat: Central Electric, Zoned
- Internet Sites: Broker Reciprocity, Homes.com, ListHub, NaplesArea.com, Realtor.com
- Pets: No Approval Needed
- Road: Paved Road
- Sewer: Central
- Windows: Impact Resistant, Picture, Sliding
Amenities
- Amenities: None
- Amenities Additional Fee: 0.00
- Elevator: Private
Finance and Tax Information
- Application Fee: 0.00
- Home Owners Association Fee: 0.00
- Mandatory Club Fee: 0.00
- Master Home Owners Association Fee: 0.00
- Tax Year: 2023
- Transfer Fee: 0.00
Other Features
- Approval: Buyer
- Boat Access: Boat Canopy/Cover, Boat Dock Private, Boat Lift, Dock Included, Elec Avail at dock, Tiki Hut, Water Avail at Dock, Wooden Dock
- Development: IMPERIAL SHORES
- Equipment Included: Auto Garage Door, Cooktop - Gas, Dishwasher, Disposal, Dryer, Generator, Grill - Gas, Home Automation, Microwave, Refrigerator/Icemaker, Security System, Smoke Detector, Washer, Wine Cooler
- Furnished Desc: Negotiable
- Housing For Older Persons: No
- Interior Features: Built-In Cabinets, Cable Prewire, Foyer, Laundry Tub, Pantry, Smoke Detectors, Volume Ceiling, Walk-In Closet, Zero/Corner Door Sliders
- Last Change Type: New Listing
- Legal Desc: RIVIERA COLONY UNREC BLK A OR 539 PG 239 LOT 2
- Area Major: BN02 - West of US41 South of Bon
- Mls: Naples
- Parcel Number: 33-47-25-B4-0050A.0020
- Possession: At Closing
- Restrictions: None
- Section: 33
- Special Assessment: 0.00
- Special Information: Seller Disclosure Available
- The Range: 25
- View: River
- Zoning Code: TFC2
Owner Information
- Ownership Desc: Single Family
Nearby Subdivisions
Addison Place
Altaira
Anchorage At Bonita Bay
Arbor Strand
Arroyal
Ascot
Azure
Barefoot Beach
Barefoot Beach Club
Bay Cedar
Bay Harbor
Bay Harbor Club Condo
Bay Pointe At Bonita Bay
Bay View
Bay Woods
Baycrest
Bayfront Gardens
Bayscape Condo
Bayview At Bonita Bay
Beach & Tennis Club
Beach And Tennis Club
Beachwood On The Bay Condo
Bermuda Cays
Bermuda Gardens
Bermuda Isles
Bermuda Lago
Bermuda Pointe
Bermuda Ridge
Bonita Bay
Bonita Beach
Bonita Beach Club
Bonita Beach Plantation House
Bonita Beach Trailer Park
Bonita Beachwalk
Bonita Country Club
Bonita Farms
Bonita Heights Park
Bonita Pines
Bonita Shores
Bonita Springs
Bonita Village
Bridgewater
Burning Tree
Capri
Carmel
Carolands
Carolands Unrecorded Subdivisi
Carriage Homes At Woods Edge
Cartwrights Subdivision
Casa Bonita Grande
Casa Bonita I
Casa Bonita Ii
Castella
Cielo At The Colony
Costa Del Sol
Cottages At Pelican Landing
Cracker Cove
Creekside
Creekside Crossing
Crossings
Cypress Island
Deerwood
Dolphin Cove
Dolphin Way
Eagles Nest
Egrets Landing
El Dorado Acres
Enclave At Bonita Bay
Esperia South
Estancia
Estero Bay Shores
Florencia
Greenbriar
Gulf Harbor
Hammock Isle At Bonita Bay
Harbor Lakes
Harbor Landing
Heron Cove At Pelican Landing
Heron Glen
Hickory Bay West
Hickory Harbour
Hidden Harbor
Hidden Lakes At Woods Edge
Ibis Cove At Bonita Bay
Imperial Shores
Infinity At The Colony
Kinleyland
La Scala At The Colony
Lakemont
Lakemont Cove
Leisure Time Campsites
Little Hickory Bay
Little Hickory Shores
Longlake
Longlake Village
Lost Lake
Marina Isle
Marina Pointe
Meadowlark Estates
Merano
Montara
Mystic Ridge
Navona At The Colony
Oak Knoll At Bonita Bay
Oakwood
Oakwood Carriage Home
Oakwood Villas
Omega At Bonita Bay
Palermo
Palm Colony
Pelican Landing
Pinewater Place
Pointe At Pelican Landing
Reserve At Pelican Landing
Ridge
River Reach Estates
River Walk
Riverdale
Riverwalk
Riviera Colony
Rookery Lake
Sanctuary
Sandpiper At Bonita Bay
Sandpiper Greens
Sandpiper Isle
Sawgrass Point
Sea Isles
Seaglass At Bonita Bay
Seascape Condo
Shore Woods
Solenzara
Sorrento
Southbridge
Southport On The Bay
Spring Creek Estates
Spring Creek Village
Spring Ridge
Sudbury Estates
Sunset Acres
Tarpon Bend
Tarpon Bend Unrec
Tavira
Terzetto
The Carlysle
The Colony At Pelican Landing
The Egret
The Hamptons
The Ritz-carlton Residences Es
Tuckaweye
Tuscany Isle
Vanderbilt Lakes
Villas At Barefoot Beach
Vistas At Bonita Bay
Waterford At Bonita Bay
Wedgewood At Bonita Bay
Whiskey Pointe
Wild Pines
Windsong
Windsor Estates
Woodlake At Bonita Bay



