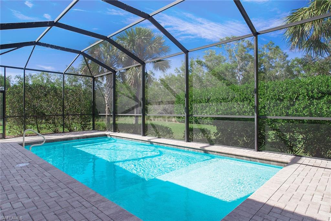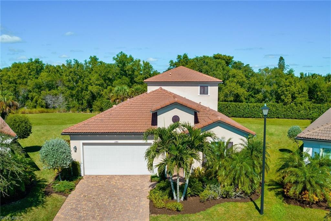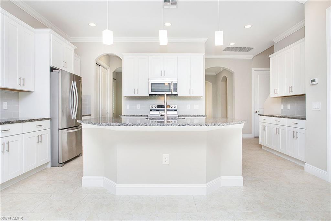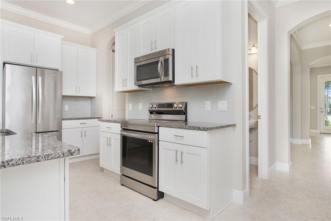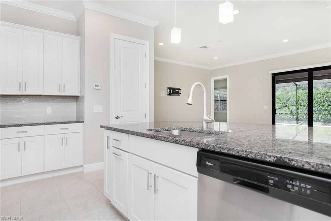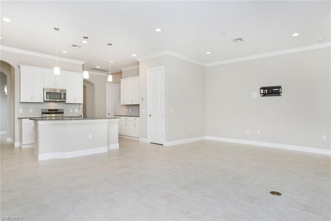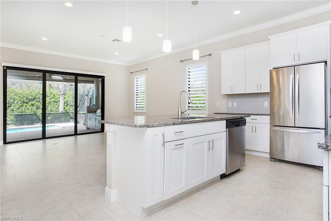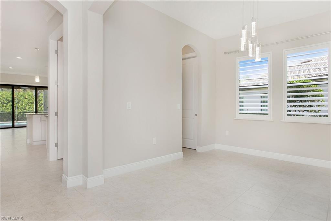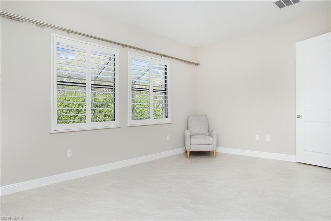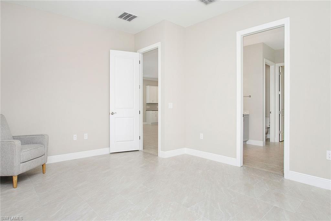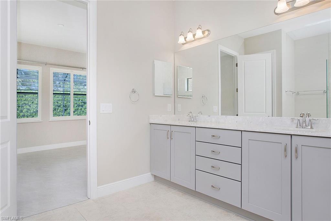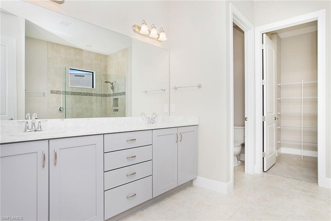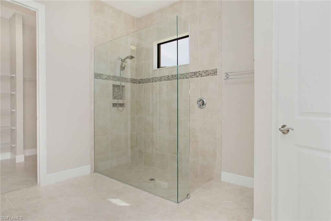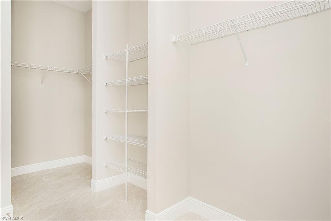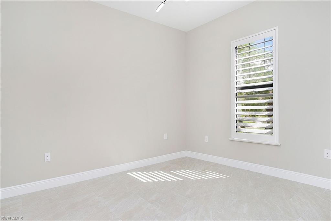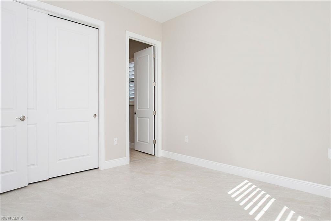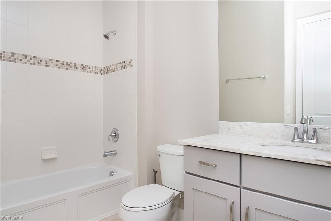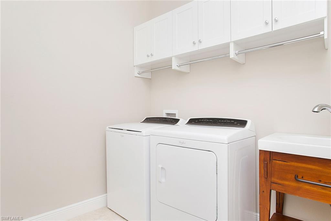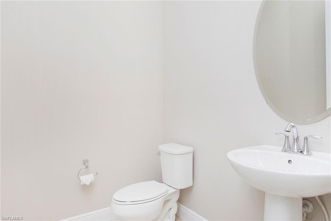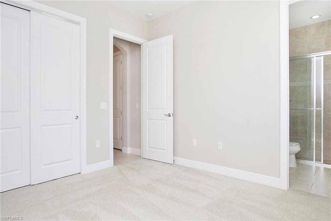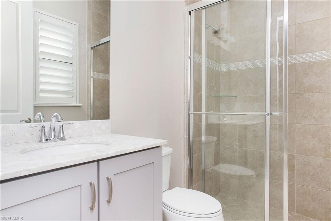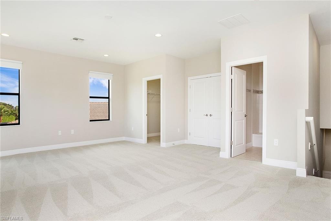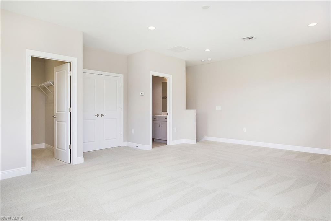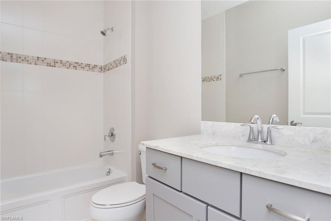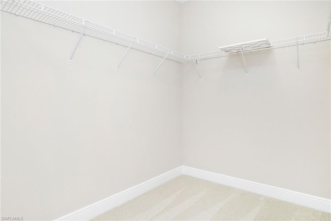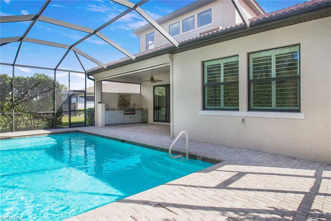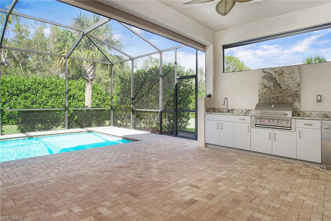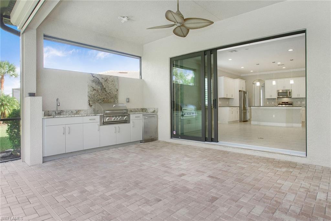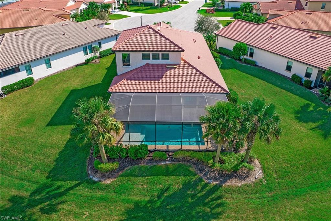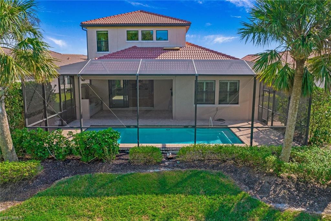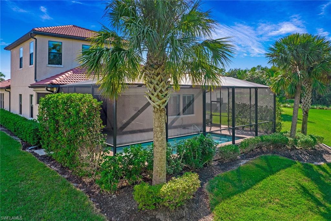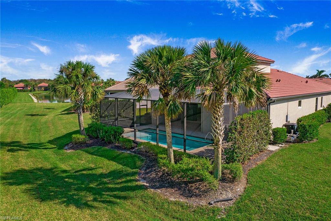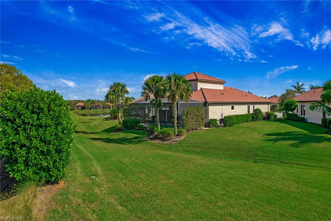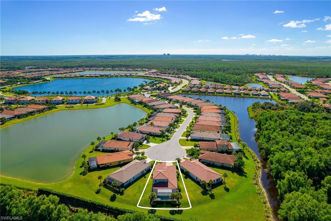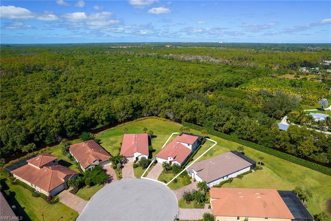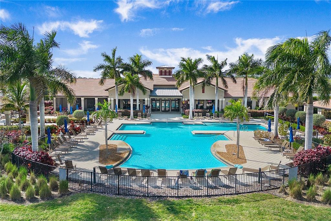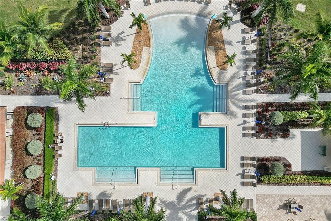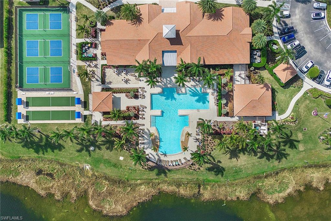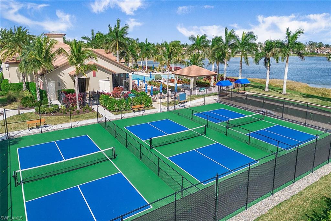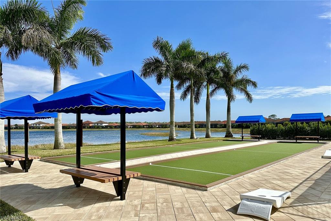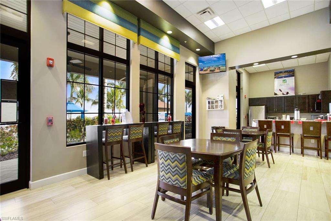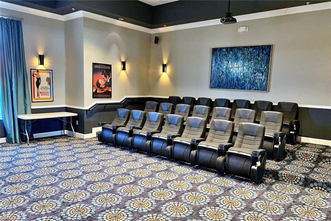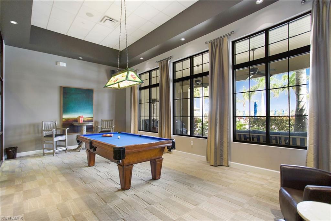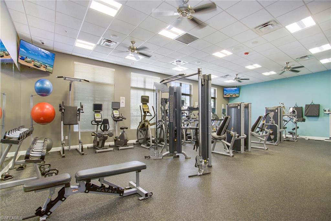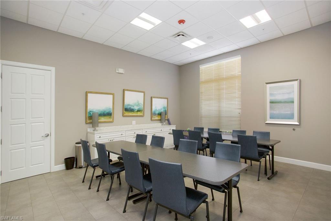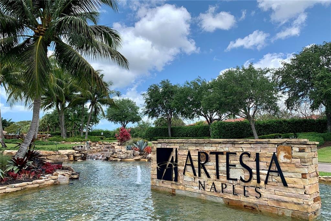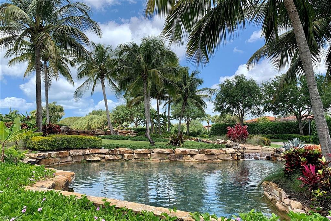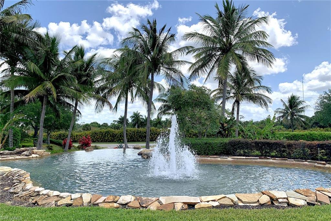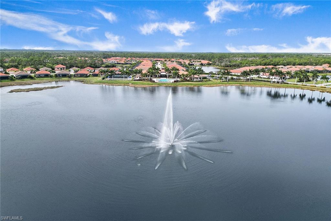1385 Redona Way, NAPLES, FL 34113
Property Photos
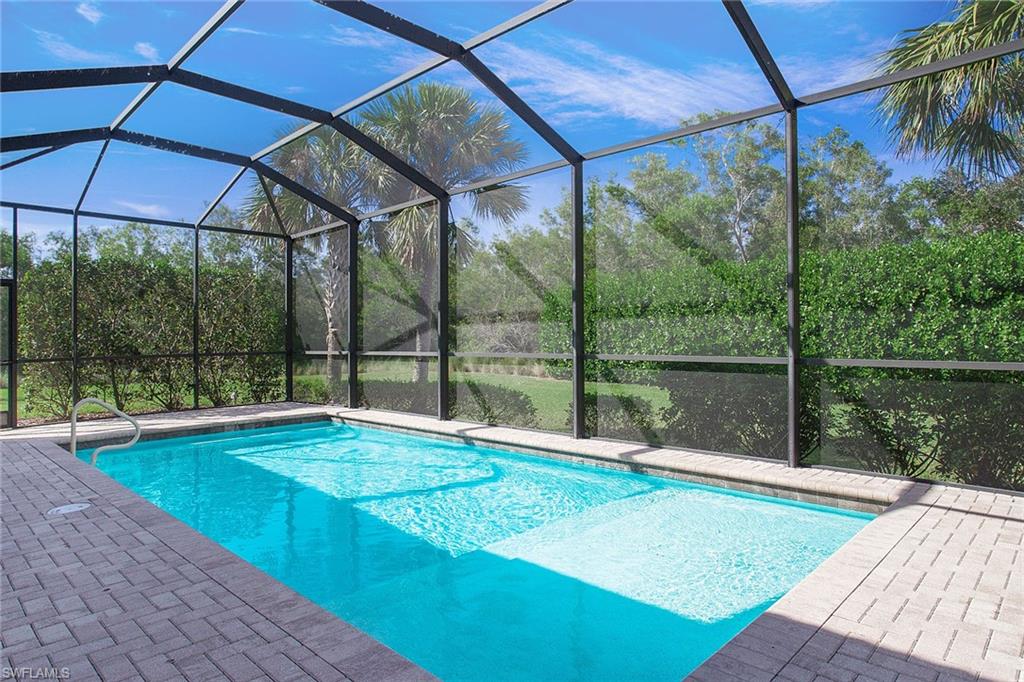
Would you like to sell your home before you purchase this one?
Priced at Only: $1,150,000
For more Information Call:
Address: 1385 Redona Way, NAPLES, FL 34113
Property Location and Similar Properties
- MLS#: 224092204 ( Residential )
- Street Address: 1385 Redona Way
- Viewed: 2
- Price: $1,150,000
- Price sqft: $353
- Waterfront: No
- Waterfront Type: None
- Year Built: 2016
- Bldg sqft: 3262
- Bedrooms: 4
- Total Baths: 5
- Full Baths: 4
- 1/2 Baths: 1
- Garage / Parking Spaces: 2
- Days On Market: 42
- Additional Information
- County: COLLIER
- City: NAPLES
- Zipcode: 34113
- Subdivision: Artesia
- Building: Artesia
- Middle School: MANATEE
- High School: LELY
- Provided by: Premier Sotheby's Int'l Realty
- Contact: Bill Brundage
- 239-449-3400

- DMCA Notice
-
DescriptionWelcome to Artesia, one of Naples' newest private gated communities offering an abundance of amenities. On a cul de sac, Redona Way is touted by Artesia residents as one of the best streets in the neighborhood. Adjacent to a nature preserve, this stylish Key Largo II model by renowned WCI is on an oversized pie shaped lot that provides expansive yard space, extra distance from neighbors and plenty of privacy. The home offers four spacious bedroom suites each with private full baths. The sprawling 621 square foot upper level bonus room upgrade with full bath and walk in closet is ideal as a second primary suite, recreation room or office. The spacious eat in kitchen showcases premium Whirlpool stainless steel appliances, upgraded 42 inch Merillat cabinetry, granite countertops, low bar breakfast island, a walk in pantry, and formal dining area or optional den. The expansive and private main level primary suite features dual sink vanity, Arabescato Bianco marble countertop and walk in closet. Valuable upgrades include heated pool with sundeck, outdoor kitchen, impact resistant windows, custom plantation shutters throughout, 10 foot ceilings, 8 foot interior doors, freshly painted throughout entire interior, storm and hurricane screen on lanai, no see um cage screens upgrade, professionally epoxy coated garage floor, brick paver driveway and more. Enjoy the modern clubhouse featuring festive community social events, resort style swimming pool, three newer pickleball courts, two newer bocce ball courts, a billiards room, a fully equipped gym, exercise and craft classes, movie theater, dog parks and lakeside recreational paths. Short drive to downtown Naples and Marco Island, the best of both worlds. The HOA fee includes cable and internet. No CDD fee. Homeowner has flood insurance.
Payment Calculator
- Principal & Interest -
- Property Tax $
- Home Insurance $
- HOA Fees $
- Monthly -
Features
Bedrooms / Bathrooms
- Additional Rooms: Den - Study, Family Room, Great Room, Guest Bath, Guest Room, Home Office, Laundry in Residence, Loft, Screened Lanai/Porch
- Dining Description: Breakfast Bar, Dining - Living, Eat-in Kitchen, Formal
- Master Bath Description: 2 Masters, Dual Sinks, Shower Only
Building and Construction
- Construction: Concrete Block
- Exterior Features: Built In Grill, Decorative Shutters, Outdoor Kitchen, Patio, Private Road, Sprinkler Auto
- Exterior Finish: Stucco
- Floor Plan Type: Great Room, Split Bedrooms, 2 Story
- Flooring: Carpet, Tile
- Kitchen Description: Island, Pantry, Walk-In Pantry
- Roof: Tile
- Sourceof Measure Living Area: Property Appraiser Office
- Sourceof Measure Lot Dimensions: Property Appraiser Office
- Sourceof Measure Total Area: Developer Brochure
- Total Area: 3775
Land Information
- Lot Back: 122
- Lot Description: Cul-De-Sac, Dead End, Irregular Shape, Oversize
- Lot Frontage: 38
- Lot Left: 145
- Lot Right: 146
- Subdivision Number: 168497
School Information
- Elementary School: MANATEE ELEMENTARY SCHOOL
- High School: LELY HIGH SCHOOL
- Middle School: MANATEE MIDDLE SCHOOL
Garage and Parking
- Garage Desc: Attached
- Garage Spaces: 2.00
- Parking: Driveway Paved
Eco-Communities
- Irrigation: Central
- Private Pool Desc: Below Ground, Concrete, Custom Upgrades, Equipment Stays, Heated Electric, Screened
- Storm Protection: Impact Resistant Doors, Impact Resistant Windows, Shutters Electric
- Water: Central
Utilities
- Cooling: Ceiling Fans, Central Electric, Heat Pump, Zoned
- Heat: Central Electric, Heat Pump
- Internet Sites: Broker Reciprocity, Homes.com, ListHub, NaplesArea.com, Realtor.com
- Pets: With Approval
- Road: Cul-De-Sac, Dead End, Paved Road, Private Road
- Sewer: Central
- Windows: Single Hung, Sliding
Amenities
- Amenities: Billiards, Bocce Court, Clubhouse, Community Park, Community Pool, Community Room, Dog Park, Exercise Room, Hobby Room, Library, Pickleball, Sidewalk, Streetlight, Theater, Underground Utility
- Amenities Additional Fee: 0.00
- Elevator: None
Finance and Tax Information
- Application Fee: 250.00
- Home Owners Association Desc: Mandatory
- Home Owners Association Fee: 0.00
- Mandatory Club Fee: 0.00
- Master Home Owners Association Fee Freq: Quarterly
- Master Home Owners Association Fee: 1182.00
- One Time Special Assessment Fee: 750
- Tax Year: 2024
- Total Annual Recurring Fees: 4728
- Transfer Fee: 2250.00
Rental Information
- Min Daysof Lease: 30
Other Features
- Approval: Application Fee, Buyer
- Association Mngmt Phone: 239-261-3440
- Boat Access: None
- Development: ARTESIA
- Equipment Included: Auto Garage Door, Dishwasher, Disposal, Dryer, Grill - Gas, Microwave, Range, Refrigerator/Icemaker, Smoke Detector, Washer
- Furnished Desc: Unfurnished
- Golf Type: No Golf Available
- Housing For Older Persons: No
- Interior Features: Cable Prewire, Foyer, Internet Available, Laundry Tub, Pantry, Smoke Detectors, Tray Ceiling, Volume Ceiling, Walk-In Closet, Window Coverings
- Last Change Type: New Listing
- Legal Desc: ARTESIA NAPLES PHASE 3 LOT 68
- Area Major: NA09 - South Naples Area
- Mls: Naples
- Parcel Number: 22435012861
- Possession: Negotiable
- Restrictions: Deeded, No Commercial, No RV
- Special Assessment: 0.00
- The Range: 26
- View: Landscaped Area, Preserve, Wooded Area
Owner Information
- Ownership Desc: Single Family
Nearby Subdivisions
100 La Peninsula
200 La Peninsula
400 La Peninsula
600 La Peninsula
Abbington Village
Alberi Acqua
Alden Woods
Aquamarine At Sunstone
Artesia
Ascot At Lely Resort
Ashton Place
Augusta Court
Augusta Woods
Avellino
Bradstrom Village
Brook Pines
Calumet Reserve
Casoria
Champions
Chase Preserve
Chatham Pointe
Classics Plantation Estates
Coral Falls Resort
Cordoba
Cottesmore
Country Club Manor
Cypress Gate
Deerwood Villas
Di Napoli
Doral Unit1
Eagle Creek
Eagle Creek Country Club
Eagle Creek Estates
Eaglewood
El Capistrano
Fairway Gardens
Fairway Towers
Falcons Glen
Fountains
Four Fountains
Giaveno
Gleneagles
Golf View Manor Condo
Greenlinks
Hammocks
Hawthorne
Hidden Sanctuary Village
Hitching Post Mobile Home Park
Indian Wells Golf Villas
Ironwood
Isles Of Capri
Isles Of Collier Preserve
La Peninsula
Lakoya
Legacy
Lely
Lely Country Club
Lely Golf Estates
Lely Island Estates
Lely Landings
Lely Resort
Majors
Marco Towers
Masters Reserve
Moorgate Point
Murfield
Mustang Island
Mustang Villas
Myrtle Cove Acres
Mystic Greens
Naples Green
Naples Manor
Naples Manor Lakes
Ole
Palmetto Dunes
Palmetto Dunes At Lely Golf Es
Pavia
Pepperwood
Peridot At Sunstone
Pine Hurst Estates
Pinehurst Estates
Players Cove
Ponziane
Prestwick Place
Regency Woods
Saratoga
Signature Club
Siracusa
St Andrews At Lely Golf Estate
Stonegate At Eagle Creek
Tanglewood
Tarpon Village Apts
The Peninsula At Treviso Bay
Tierra Del Sol Condo Unit
Tiger Island Estates
Timbercreek
Torrey Pines
Trail Acres
Treetops Of Naples
Trevi
Treviso Bay
Twin Dolphins
Valley Stream Court
Valley Stream Townhouse
Verandas At Tiger Island
Vercelli
Victoria Falls
Village Green
Vista Palms
Vista Rio
Woodgate At Naples



