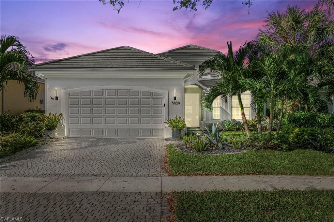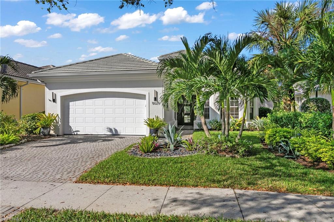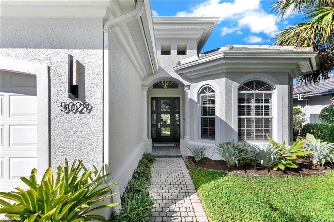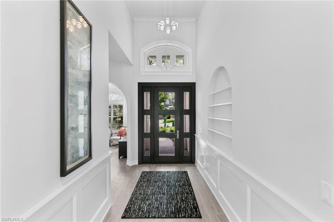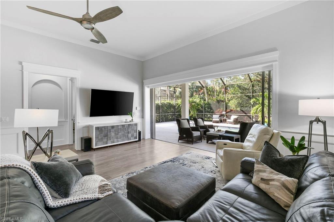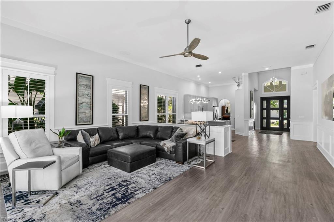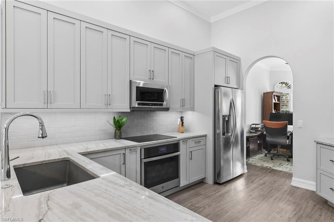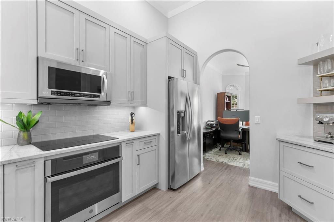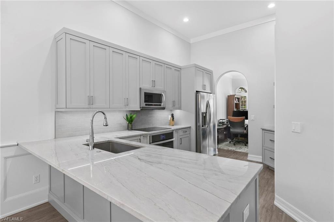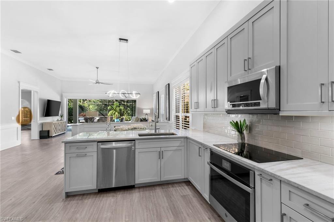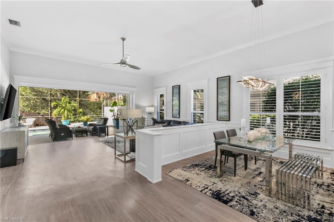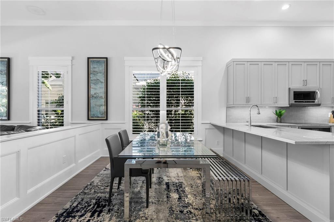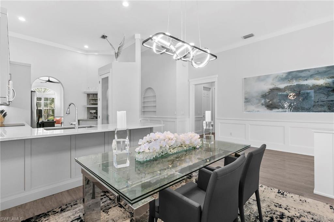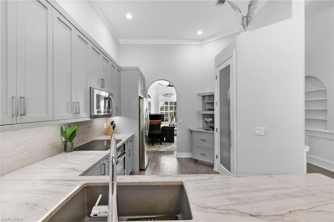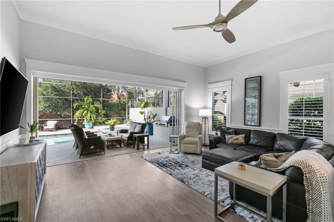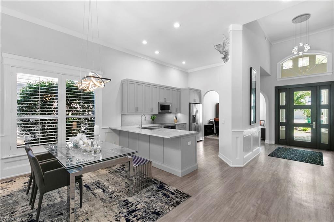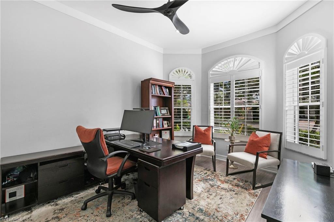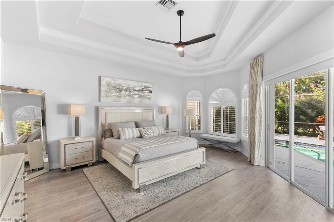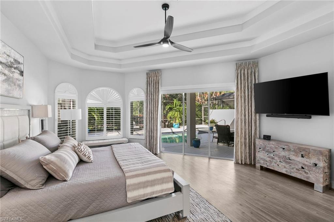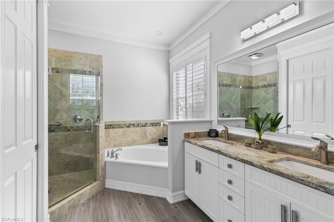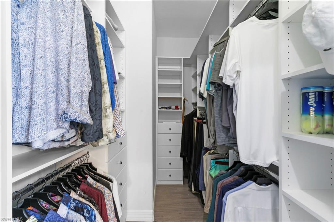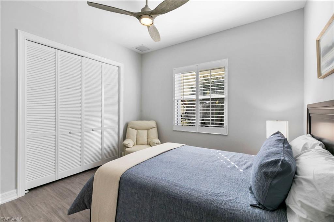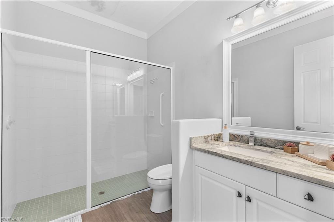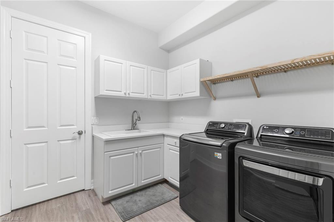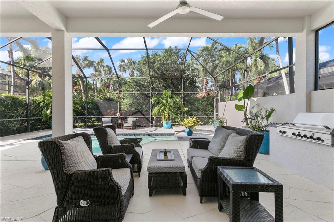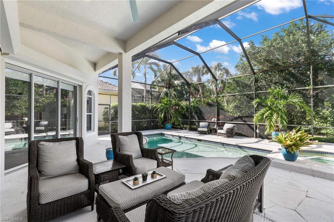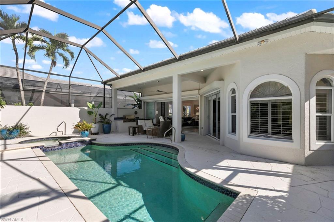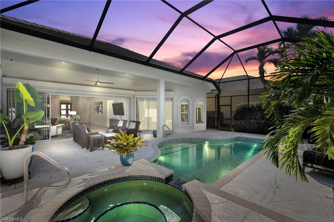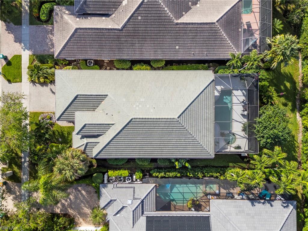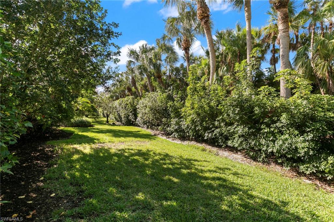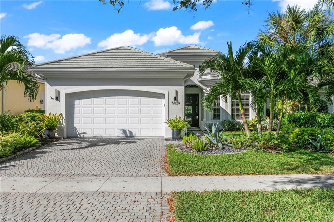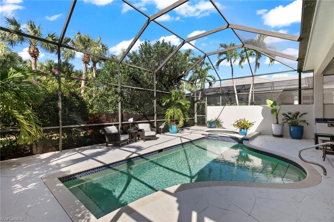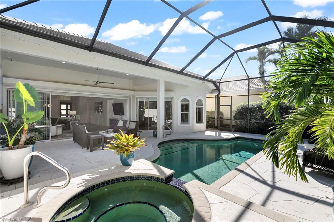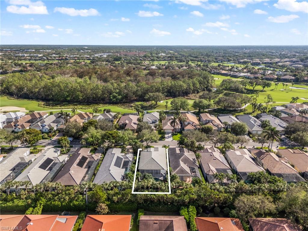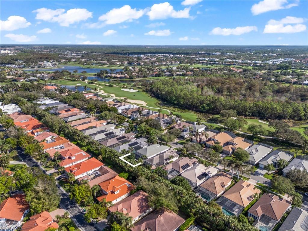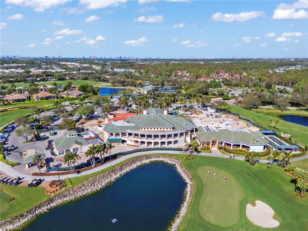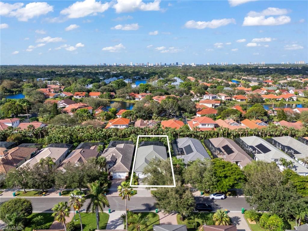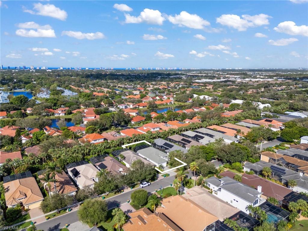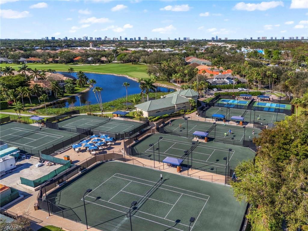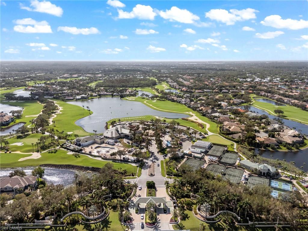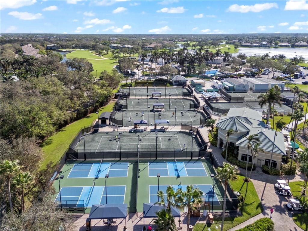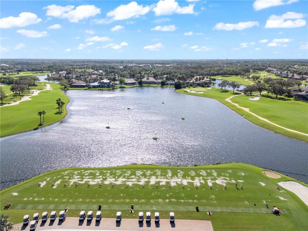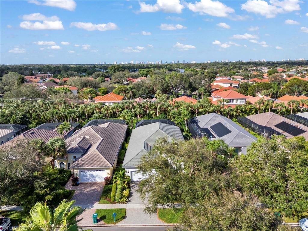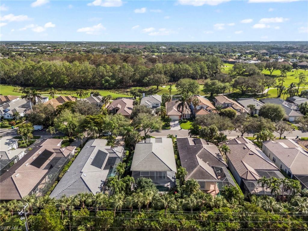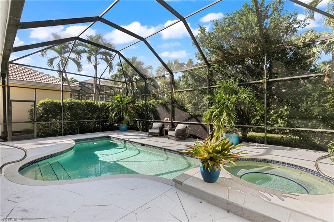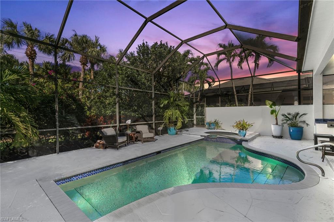5029 Kensington High St, NAPLES, FL 34105
Property Photos
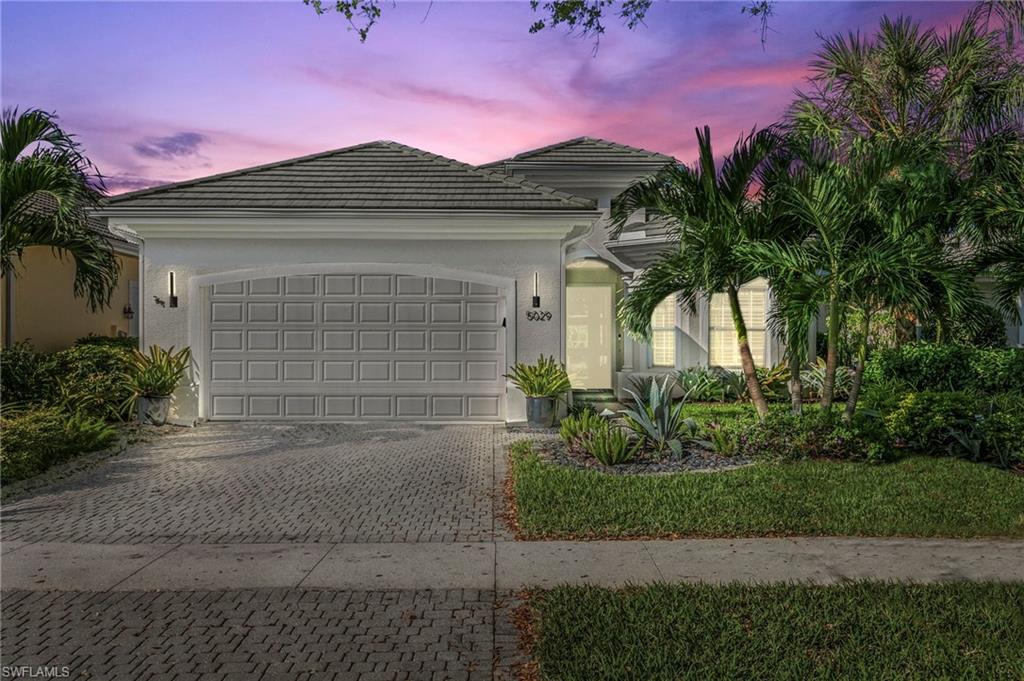
Would you like to sell your home before you purchase this one?
Priced at Only: $1,094,000
For more Information Call:
Address: 5029 Kensington High St, NAPLES, FL 34105
Property Location and Similar Properties
- MLS#: 224092189 ( Residential )
- Street Address: 5029 Kensington High St
- Viewed: 1
- Price: $1,094,000
- Price sqft: $541
- Waterfront: No
- Waterfront Type: None
- Year Built: 2000
- Bldg sqft: 2023
- Bedrooms: 2
- Total Baths: 2
- Full Baths: 2
- Garage / Parking Spaces: 2
- Days On Market: 37
- Additional Information
- County: COLLIER
- City: NAPLES
- Zipcode: 34105
- Subdivision: Kensington
- Building: Canterbury Greens
- Provided by: Douglas Elliman Florida,LLC
- Contact: Kimberly Wagner, PA
- 239-799-5300

- DMCA Notice
-
DescriptionPrepare to be impressed as you step into this pristine updated, Kensington pool home. Picture yourself unwinding in the expansive pool or enjoying the spa on those lovely Florida evenings. Hosting gatherings is a breeze with the outdoor kitchen equipped with a gas grill and Sollos lighting! The neutral colors beautifully complement the crown molding, and soaring ceilings. You'll appreciate the exquisite woodworking throughout the home, especially the stunning wood paneling. The sliding doors in the living area flood the space with natural light and picturesque views of the pool and spa, while secluded with beautiful landscaping providing complete privacy. Cooking becomes a joy in the updated kitchen, featuring quartz countertops, stainless steel appliances, a generous pantry, and ample cabinetry. The spacious master bedroom boasts an impressive tray ceiling, plantation shutters, access to the pool, and walk in closet. The master bathroom is a retreat in itself, complete with a soaking tub, a shower adorned with millwork, and plantation shutters. Kensington is home to a remarkable golf course designed by Robert Trent Jones, Jr., along with the country club amenities you would expect. Kensington Golf & Country Club offers a variety of membership options, from full golf to social. Membership is optional.
Payment Calculator
- Principal & Interest -
- Property Tax $
- Home Insurance $
- HOA Fees $
- Monthly -
Features
Bedrooms / Bathrooms
- Additional Rooms: Den - Study, Guest Bath, Guest Room, Laundry in Residence, Screened Lanai/Porch
- Dining Description: Dining - Family
- Master Bath Description: Dual Sinks, Separate Tub And Shower
Building and Construction
- Construction: Concrete Block
- Exterior Features: Built In Grill, Outdoor Kitchen, Patio, Privacy Wall, Sprinkler Auto
- Exterior Finish: Stucco
- Floor Plan Type: Split Bedrooms
- Flooring: Tile, Vinyl
- Kitchen Description: Pantry
- Roof: Tile
- Sourceof Measure Living Area: Property Appraiser Office
- Sourceof Measure Lot Dimensions: Property Appraiser Office
- Sourceof Measure Total Area: Property Appraiser Office
- Total Area: 2833
Property Information
- Private Spa Desc: Below Ground, Concrete, Equipment Stays, Pool Integrated, Screened
Land Information
- Lot Back: 50
- Lot Description: Zero Lot Line
- Lot Frontage: 50
- Lot Left: 169
- Lot Right: 169
- Subdivision Number: 433300
Garage and Parking
- Garage Desc: Attached
- Garage Spaces: 2.00
Eco-Communities
- Irrigation: Central
- Private Pool Desc: Below Ground, Concrete, Equipment Stays, Heated Gas, Screened
- Storm Protection: Other
- Water: Central
Utilities
- Cooling: Ceiling Fans, Central Electric
- Heat: Central Electric
- Internet Sites: Broker Reciprocity, Homes.com, ListHub, NaplesArea.com, Realtor.com
- Pets: With Approval
- Sewer: Central
- Windows: Single Hung, Sliding
Amenities
- Amenities: Clubhouse, Community Pool, Community Room, Community Spa/Hot tub, Fitness Center Attended, Golf Course, Internet Access, Pickleball, Private Membership, Putting Green, Restaurant, Sidewalk, Streetlight, Tennis Court, Underground Utility
- Amenities Additional Fee: 0.00
- Elevator: None
Finance and Tax Information
- Application Fee: 0.00
- Home Owners Association Desc: Mandatory
- Home Owners Association Fee Freq: Quarterly
- Home Owners Association Fee: 558.00
- Mandatory Club Fee: 0.00
- Master Home Owners Association Fee Freq: Quarterly
- Master Home Owners Association Fee: 1186.00
- One Time Special Assessment Fee: 2372
- Tax Year: 2023
- Total Annual Recurring Fees: 6976
- Transfer Fee: 0.00
Rental Information
- Min Daysof Lease: 30
Other Features
- Approval: Application Fee
- Association Mngmt Phone: (239) 514-1199
- Boat Access: None
- Development: KENSINGTON
- Equipment Included: Auto Garage Door, Cooktop - Electric, Dishwasher, Disposal, Grill - Gas, Microwave, Refrigerator/Freezer, Self Cleaning Oven, Smoke Detector, Washer
- Furnished Desc: Furnished
- Golf Type: Golf Non Equity
- Housing For Older Persons: No
- Interior Features: Bar, Built-In Cabinets, Cable Prewire, Internet Available, Laundry Tub, Smoke Detectors, Volume Ceiling, Walk-In Closet
- Last Change Type: New Listing
- Legal Desc: KENSINGTON PARK PHASE TWO BLK E LOT 16
- Area Major: NA16 - Goodlette W/O 75
- Mls: Naples
- Parcel Number: 52731001009
- Possession: At Closing
- Restrictions: Architectural, Deeded, No RV
- Section: 13
- Special Assessment: 0.00
- The Range: 25
- View: Landscaped Area, Preserve, Privacy Wall
Owner Information
- Ownership Desc: Single Family
Similar Properties
Nearby Subdivisions
Acreage
Alexandra
Amblewood
Amblewood A Condo
Andalucia
Aviano
Avila
Banyan Woods
Beau Chene
Bella Vita
Bermuda Royale
Big Cypress
Big Cypress Golf Country Club
Brynwood Preserve
Canterbury Greens
Carriage Circle Of Naples
Carrington
Coach House
Coachman Glen
Coco Lakes
Coco Plum
Coconut River
Commons At Wyndemere
Coventry
Emerald Greens
Estates At Grey Oaks
Estates At Wyndemere
Estuary At Grey Oaks
Fairway Forest Villas
Fairways At Emerald Greens
Forest Lakes
Forest Lakes Golf And Tennis C
Golden Gate Estates
Golf Cottages
Grey Oaks
Hamilton Place
Hamlet
Hawksridge
Isla Vista
Isle Royale
Kensington
Knights Bridge
La Residence
Lancaster Square
Mahogany Bend
Mahogany Run
Mandalay Place
Marbella At World Tennis Cente
Marbella Lakes
Mariposa
Mews
Miravista
Misty Pines
Montebello
Naples Bath And Tennis Club
Northgate
Northgate Village
Palm Island
Pinehurst
Pinewood Condominium
Pinewoods
Poinciana Condo
Poinciana Village
Pond Apple Preserve
Positano Place
Preserve At Wyndemere
Reserve At Naples
Reserve I
Reserve Ii
Sheffield Villas
Spoonbill
Stratford Place
Terra Verde
The Colony At Hawksridge
Timberwood Of Naples
Traditions
Turtle Lake Golf Colony
Verandas At Quail Run
Villages At Wyndemere
Water Oaks
Wellington Place Ii
Westchester
Wilderness Country Club
Windwood
Woodshire
World Tennis Center
World Tennis Center Ii
World Tennis Center Iii
Wyndemere
Yorktown



