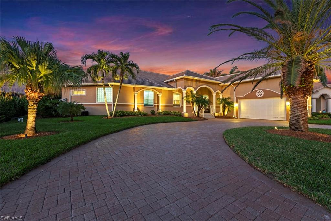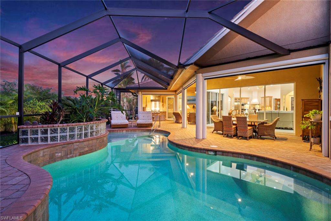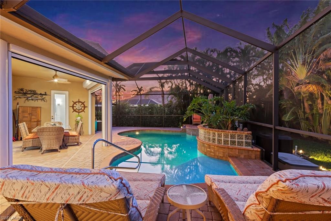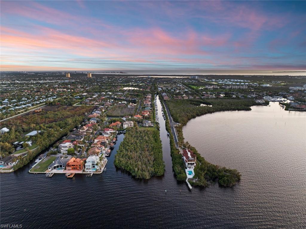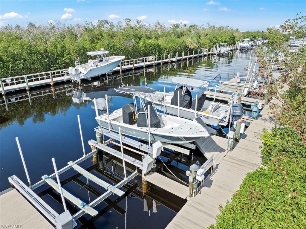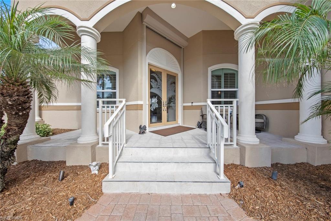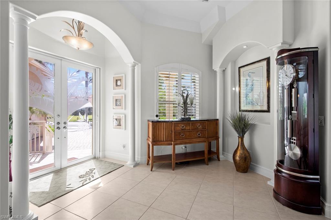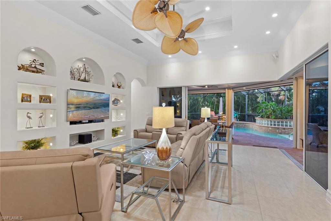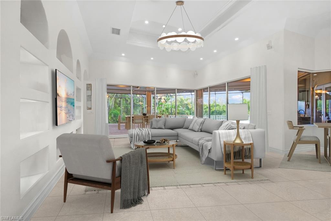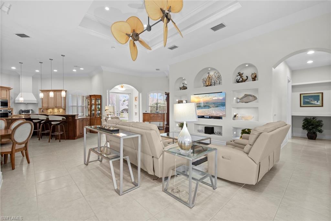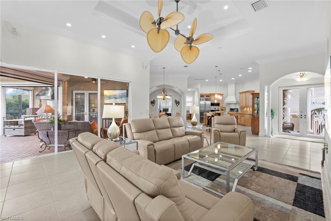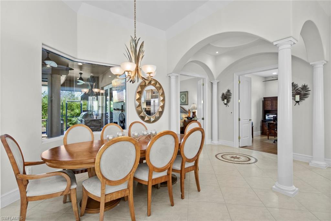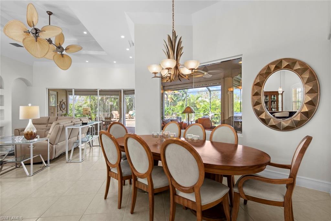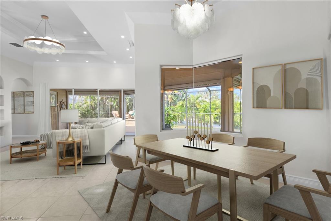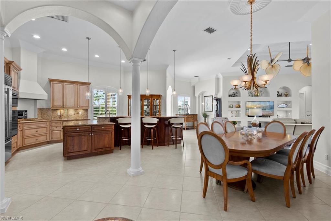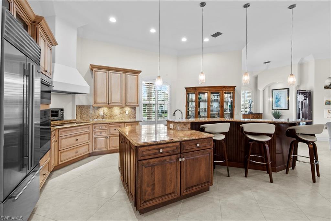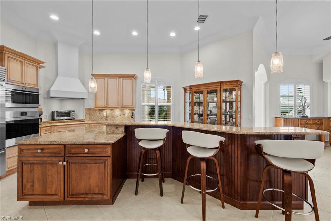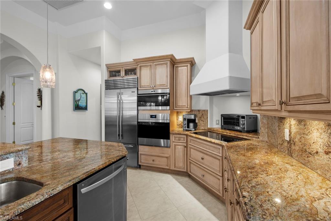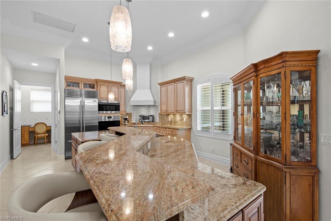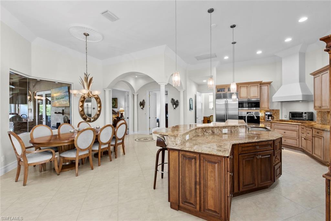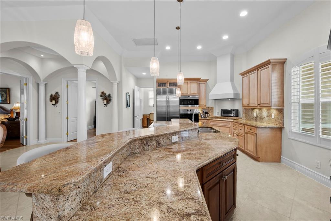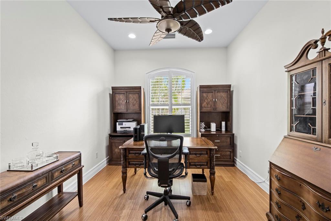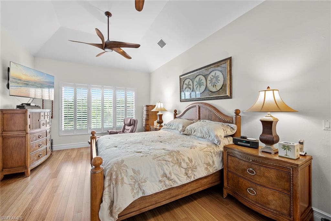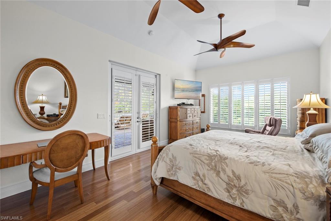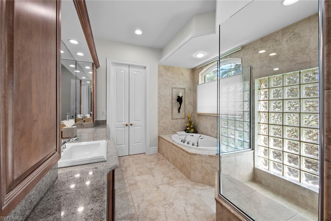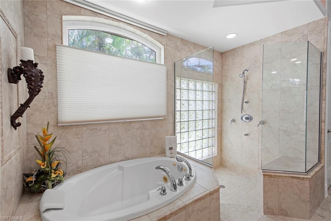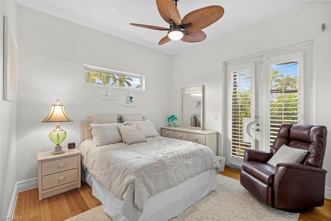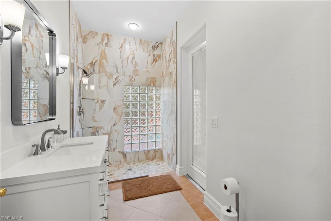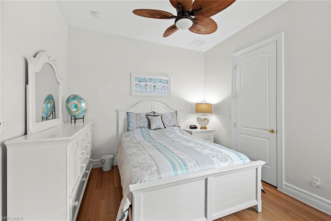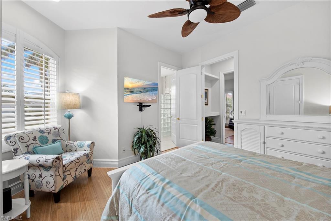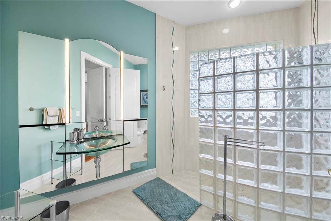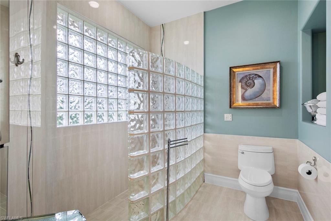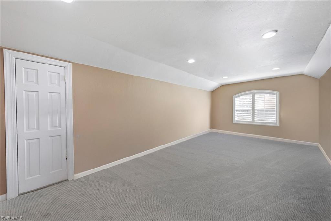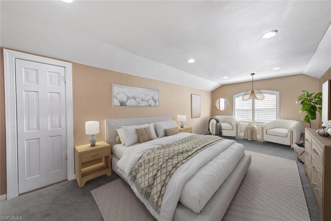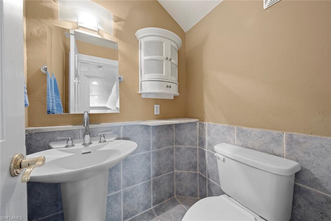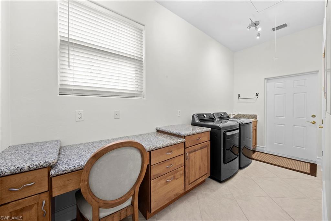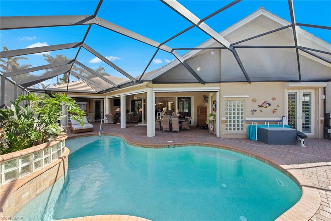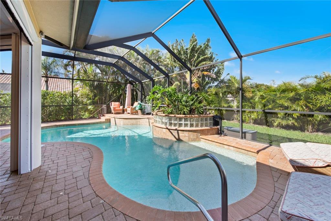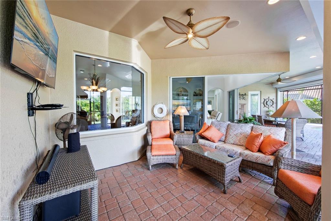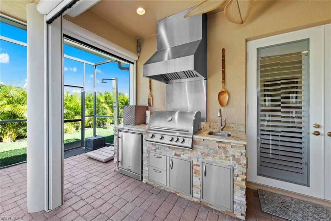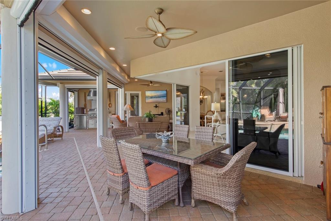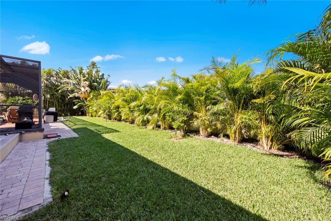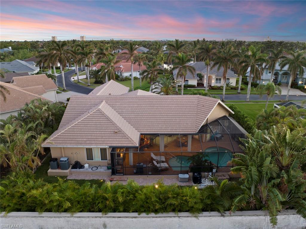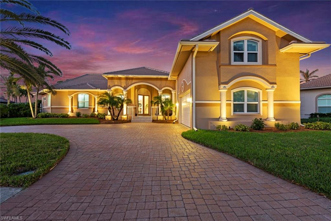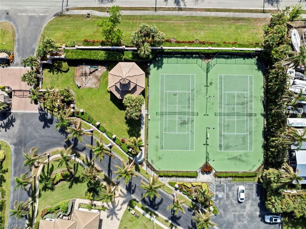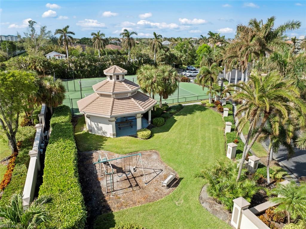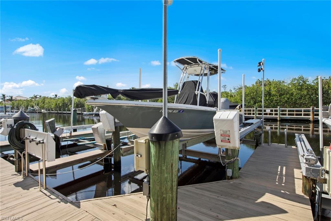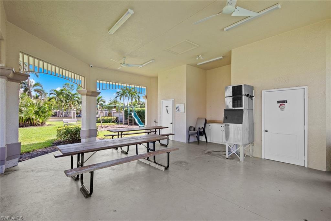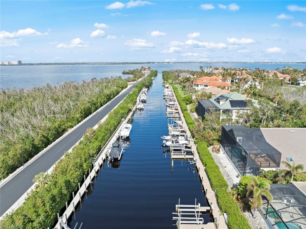15600 Catalpa Cove Dr, FORT MYERS, FL 33908
Property Photos
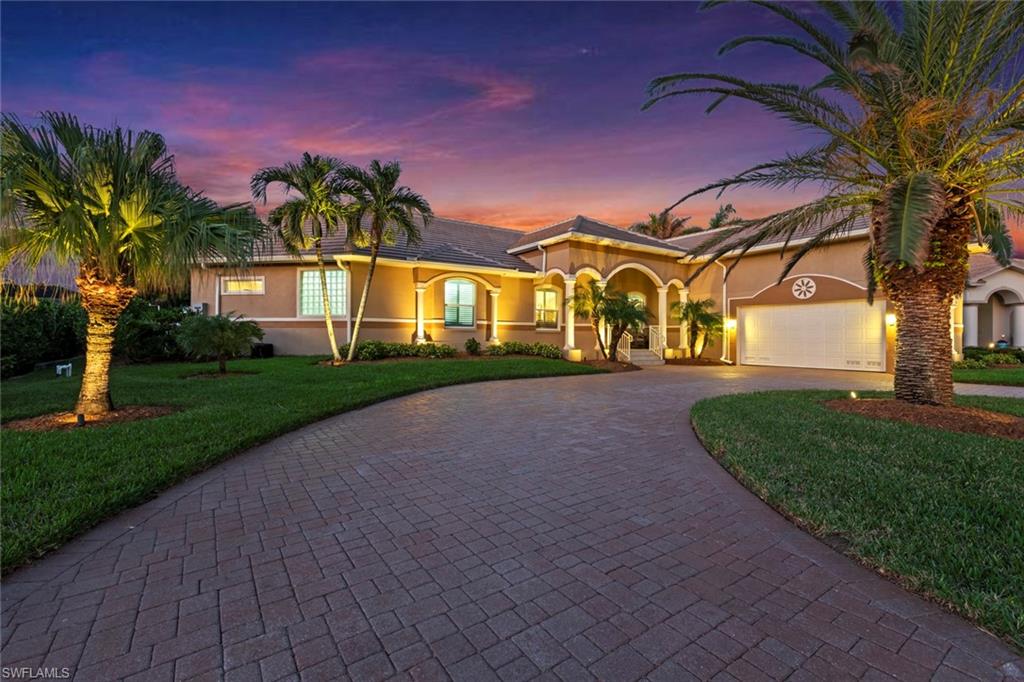
Would you like to sell your home before you purchase this one?
Priced at Only: $1,550,000
For more Information Call:
Address: 15600 Catalpa Cove Dr, FORT MYERS, FL 33908
Property Location and Similar Properties
- MLS#: 224092168 ( Residential )
- Street Address: 15600 Catalpa Cove Dr
- Viewed: 2
- Price: $1,550,000
- Price sqft: $487
- Waterfront: No
- Waterfront Type: None
- Year Built: 2005
- Bldg sqft: 3181
- Bedrooms: 3
- Total Baths: 4
- Full Baths: 3
- 1/2 Baths: 1
- Garage / Parking Spaces: 2
- Days On Market: 39
- Additional Information
- County: LEE
- City: FORT MYERS
- Zipcode: 33908
- Subdivision: Catalpa Cove
- Building: Catalpa Cove
- Provided by: Douglas Elliman Florida,LLC
- Contact: Brittany Skotak, PA
- 239-799-5300

- DMCA Notice
-
DescriptionWelcome to 15600 Catalpa Cove Drive in Ft. Myers, FL The Ultimate Boaters Retreat! Located in the prestigious gated community of Catalpa Cove, this custom designed home offers a seamless blend of coastal living, elegance, and convenience. Boating enthusiasts will appreciate the deeded private boat slip equipped with a 10,000 pound boat lift, a Gem remote for effortless operation, and a fish cleaning stationmaking this property the ultimate waterside retreat. With direct Gulf access via the Caloosahatchee River, youre just moments away from world class boating, fishing, and island hopping adventures. Inside, the home shines with upgrades designed for comfort and style. A Halo 5 whole house water filtration system ensures fresh, purified water throughout, while the state of the art kitchen features premium appliances, including a Wolf oven, microwave, induction cooktop, and a Sub Zero refrigeratorperfect for entertaining. The open concept design is highlighted by custom cabinetry, granite countertops, and porcelain tile and bamboo flooring throughout. The home is well prepared for Florida weather with a combination of electric steel shutters, impact resistant windows, and Lexan panels, ensuring complete peace of mind and storm protection. The spacious epoxy floored garage, equipped with a mini split system, provides a comfortable, climate controlled environment for storage, hobbies, or a workshop. Above the garage, a 400 square foot bonus suite with a half bath offers flexible space for guests, an additional home office, fitness studio or plenty of extra storage space! The luxurious outdoor living area includes a pool with sunshelf, lounging deck, and a fully equipped outdoor kitchen powered by a 500 gallon buried propane tank that also fuels the grill and a 22kW whole house Generac generatorensuring year round comfort and preparedness. Recent updates include new interior paint, new roof, gutters and downspouts, and lush landscaping with 17 newly planted Areca palms lining the private fenced yard, creating a tranquil setting. Ask Realtor for Improvements sheet, for the complete list. Each of the three first floor bedrooms offers a private ensuite bath with custom tile and vanities, creating inviting retreats for family and guests alike. A private den/office and remodeled pool bath further enhance the living space. Catalpa Cove offers an unmatched lifestyle with its serene waterfront setting and convenient location near shopping, dining, and entertainment. Dont miss this private, luxurious haven schedule your private tour today!
Payment Calculator
- Principal & Interest -
- Property Tax $
- Home Insurance $
- HOA Fees $
- Monthly -
Features
Bedrooms / Bathrooms
- Additional Rooms: Den - Study, Great Room, Guest Bath, Guest Room, Laundry in Residence, Screened Lanai/Porch
- Dining Description: Breakfast Bar, Dining - Living
- Master Bath Description: Jetted Tub, Separate Tub And Shower
Building and Construction
- Construction: Poured Concrete
- Exterior Features: Outdoor Shower, Sprinkler Auto
- Exterior Finish: Stucco
- Floor Plan Type: Great Room, Split Bedrooms
- Flooring: Tile, Wood
- Kitchen Description: Gas Available, Island, Walk-In Pantry
- Roof: Tile
- Sourceof Measure Living Area: Floor Plan Service
- Sourceof Measure Lot Dimensions: Property Appraiser Office
- Sourceof Measure Total Area: Floor Plan Service
- Total Area: 5677
Land Information
- Lot Back: 111
- Lot Description: Oversize
- Lot Frontage: 115
- Lot Left: 151
- Lot Right: 134
- Subdivision Number: 08
School Information
- High School: SCHOOL OF CHOICE
- Middle School: SCHOOL OF CHOICE
Garage and Parking
- Garage Desc: Attached
- Garage Spaces: 2.00
- Parking: Driveway Paved
Eco-Communities
- Irrigation: Central
- Private Pool Desc: Below Ground, Concrete, Custom Upgrades, Equipment Stays, Heated Electric, Screened
- Storm Protection: Impact Resistant Windows, Shutters, Shutters Electric, Shutters - Manual
- Water: Central, Filter
Utilities
- Cooling: Ceiling Fans, Central Electric
- Gas Description: Propane
- Heat: Central Electric
- Internet Sites: Broker Reciprocity, Homes.com, ListHub, NaplesArea.com, Realtor.com
- Pets: No Approval Needed
- Road: Paved Road, Private Road
- Sewer: Central
- Windows: Impact Resistant, Single Hung, Sliding
Amenities
- Amenities: Community Gulf Boat Access, Fish Cleaning Station, Play Area, Sidewalk, Streetlight, Tennis Court, Underground Utility
- Amenities Additional Fee: 0.00
- Elevator: None
Finance and Tax Information
- Application Fee: 0.00
- Home Owners Association Desc: Mandatory
- Home Owners Association Fee: 0.00
- Mandatory Club Fee: 0.00
- Master Home Owners Association Fee Freq: Annually
- Master Home Owners Association Fee: 4900.00
- Tax Year: 2023
- Total Annual Recurring Fees: 4900
- Transfer Fee: 0.00
Rental Information
- Min Daysof Lease: 90
Other Features
- Approval: Application Fee, Buyer
- Association Mngmt Phone: 239-454-3525
- Boat Access: Boat Dock Private, Boat Lift, Boat Slip, Dock Included, Elec Avail at dock
- Development: CATALPA COVE
- Equipment Included: Auto Garage Door, Cooktop - Electric, Dishwasher, Disposal, Generator, Grill - Gas, Microwave, Refrigerator/Freezer, Reverse Osmosis, Self Cleaning Oven, Wall Oven, Washer
- Furnished Desc: Negotiable
- Housing For Older Persons: No
- Interior Features: Built-In Cabinets, Cable Prewire, Closet Cabinets, Foyer, French Doors, Internet Available, Laundry Tub, Pantry, Smoke Detectors, Volume Ceiling, Walk-In Closet, Window Coverings, Zero/Corner Door Sliders
- Last Change Type: New Listing
- Legal Desc: CATALPA COVE S/D BLK 3 PB 49 PG 96 LOT 10 & THE RIGHT TO USE DOCK SPACE 18
- Area Major: FM15 - Fort Myers Area
- Mls: Naples
- Parcel Number: 35-45-23-08-00003.0100
- Possession: At Closing, Negotiable
- Restrictions: Deeded, No Commercial, No RV
- Section: 35
- Special Assessment: 0.00
- Special Information: Elevation Certificate, Seller Disclosure Available
- The Range: 23E
- View: Landscaped Area
- Zoning Code: RM-2
Owner Information
- Ownership Desc: Single Family
Similar Properties
Nearby Subdivisions
Abbey Row
Acreage & Unrec
Amberwood Lake Condo
America Outdoors Condo Associa
Aster Place
Avalon Preserve
Banyan Bay
Bay Haven
Bay Woods
Beachwalk Isles
Bellaire Estates
Bellamar
Bellavista
Beverly Hills
Biscayne
Biscayne Estates
Caloosa Creek
Cambridge Place
Candlewood Lake Estates
Cardinal Cove
Carver Gardens
Casa Bella Condo
Casa Del Sol
Catalina Isles
Catalpa Cove
Catalpa Pointe
Cinnamon Cove
Coachlight Manor Mobile Home
Coastal Estates
Coastal Key
Coco Bay
Coconut Creek
Coconut Creek Ph 01
Coconut Crk Ph Ii
Colonial Shores
Colony Lakes
Colony Trace
Concord
Coronado
Cottage Point Subd
Cottage Point Unrec
Coves Of Estero Bay
Coves Of Estero Bay Ii
Creekside
Creekside Preserve
Crescent Cove
Crooked Pond
Crown Colony
Cypress Bend
Davis Lake Condo
Davis Woods Condominium
Devonwood
Dove Hollow
Dove Nest
Eagles Landing
Edgewater
Emerson Square
Estero Pointe
Estero Preserve
Estero Verde
Fairway Woods At The Forest
Fernwalk
Fisherman's Cove
Flamingo Village
Forest Village
Forest Villas
Fort Myers
Fort Myers Beach Campground
Frank C Adams Subdivision Unre
Garden Cove
Gardens At Beachwalk
Gladiolus Preserve
Golfside I
Golfside Ii
Grande Cay
Graycliff
Gulf Harbour Yacht & Country C
Gulf Harbour Yacht And Country
Gulf Hideaway
Gulf Reflections
Hamilton
Hampton Lakes
Harbor Place
Harbor Place Conominium
Harbor Place Vista Condominium
Harborage
Harbour Isle Yacht And Racquet
Harbour Landings
Harbour Links
Harlem Heights
Harmony Pointe
Harvey Heights Unit 1
Hendry Creek
Heritage Farms
Heritage Farms Lake Addn
Heritage Pointe
Heron Coach Houses
Hidden Harbor
Holiday Condo Inc
Intracoastal Harbour
Iona Gardens
Iona Shores
Island Park
Island Park Village
Island Park Village Homes Sec
Island Park Woodlands
Island Park Woods
Jonathan Harbour
Jonathans Bay
Kelly Greens
Kelly Greens Golf And Country
Kelly Mcgregor
Laguna Lakes
Lakewood
Lee Plantation
Lexington Country Club
Linda Loma
Longpond Village
Lucaya
Mandolin Bay
Manor
Mariposa
Mastique
Mcgregor Mobile Manor
Mcgregor Park Condo
Mcgregor Pines
Mcgregor Woods
Meadowlark Cove
Mill Pond
Mirada
Mobilehaven Estates Unrec
Monterey
Mossy Glen
Newport Glen
Not Applicable
Oak Knoll
Oxford Pointe
Palm Acres
Palmas Del Sol
Palmetto Palms R V
Palmetto Point
Parkridge
Parkside
Parkside Condo
Partridge Place
Pebble Beach
Pheasant Court Villas
Plantation Estates Mobile Home
Portofino Springs
Ports Of Iona
Prentiss Pointe
Punta Rassa
Quail Cove
Quail Run
Quail Run Condo
Rindfleisch Subd
River By
Rivers Edge
Robin's Roost
Royal Pointe
Royal Woods
Royal Woods Ph 01
Sabal Pointe
Sagamore Court
Sail Harbour
San Mateo
Sandalwood
Sanibel Harbour Tower Condo
Sanibel Sunset Villas Condo
Sanibel View Condo
Sanibel Way Condo
Santa Barbara
Sea Breeze Lofts Condominium
Seabreeze
Shadow Wood Preserve
Shallows
Sheltering Pines
Shenandoah
Siesta Pines Condo
Sommerset Villas
Sonsette
Southmont Cove
Southpark Woods Condo
Southwind Sub
Southwind Subdivision
Sparrowood
St. Charles Harbour
Stonebridge North
Stonebridge South
Sunny Grove
Sutton Walk
Tahitian Shores
Tamarind Cay
Ten Mile Anchorage
Terrace
Terrace Iii
Terrace V
Terraverde Country Club
The Forest
The Paramount
The Shores
The Villas At Causeway Key
Thunderbird Mobile Homes
Tide Marsh
Tidewater Island
Timber Lake Condo
Timber Run Subd
Timberwood Village
Tropical Cove
Venetian Pointe
Verandas
Veridian
Village
Villas At Cinnamon Cove
Water's Edge
Water's Edge Four
Waterford
Waters Edge At The Forest
Waterway Bay
Wedgewood
Wellington
Westwood Place
Whisperwood Townhouse
Wildewood
Wildwood Addition
Windward Way Condo
Winkler Estates
Woodlands At Island Park Woodl



