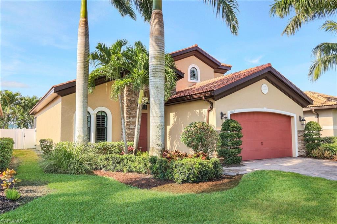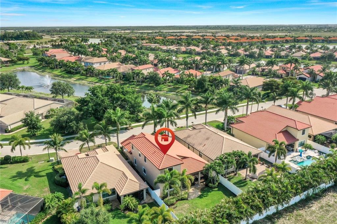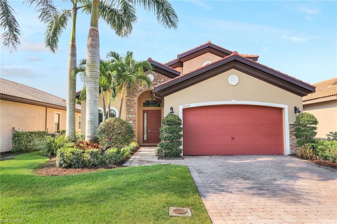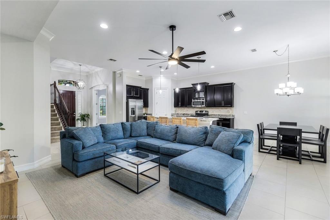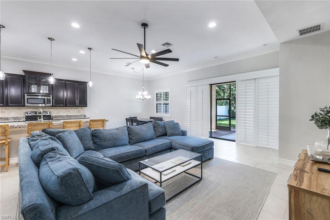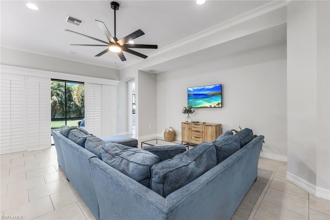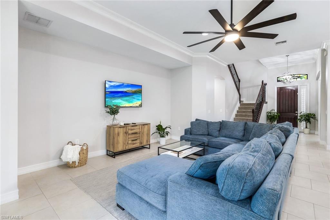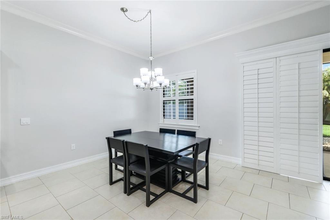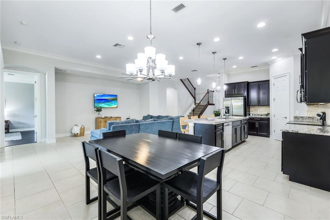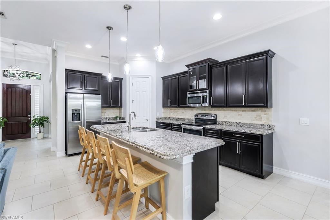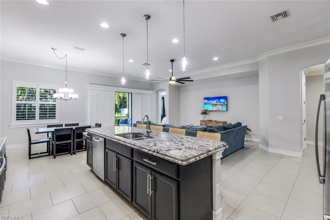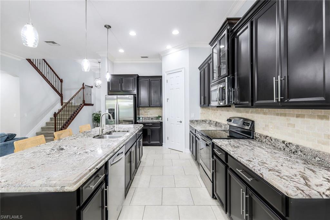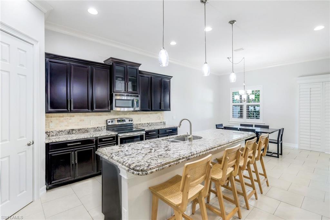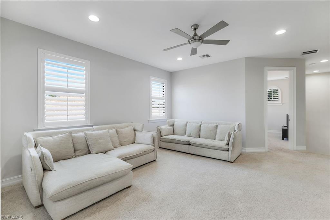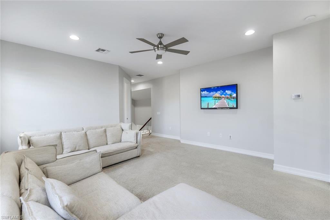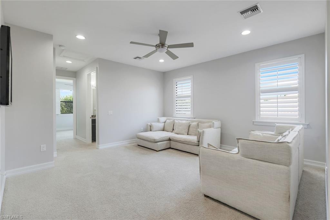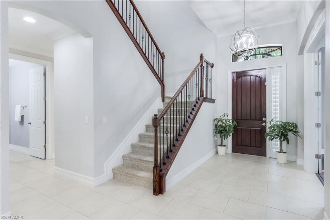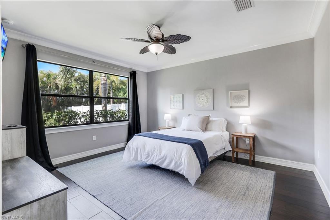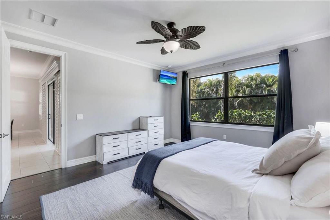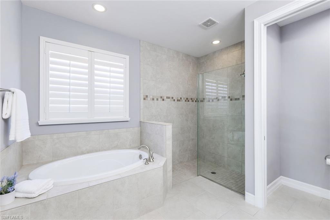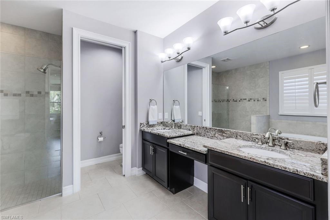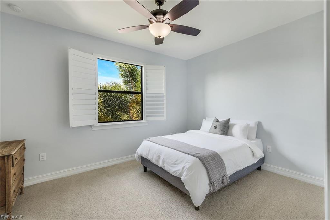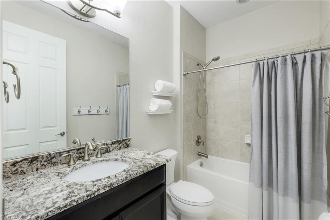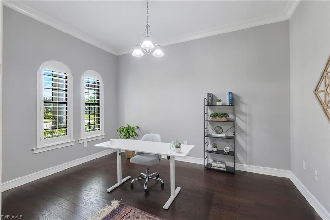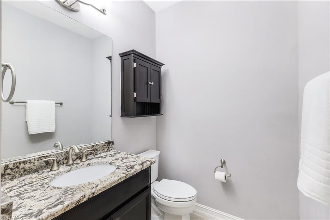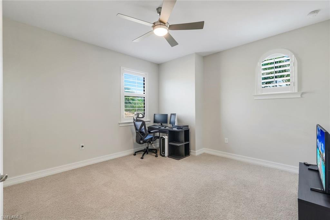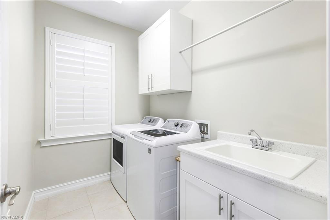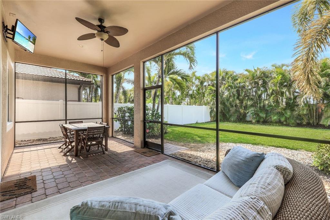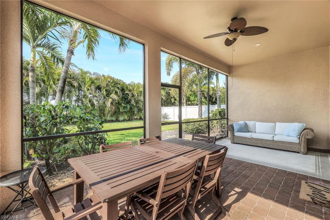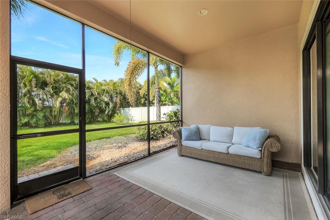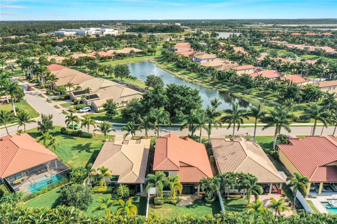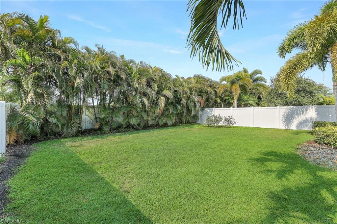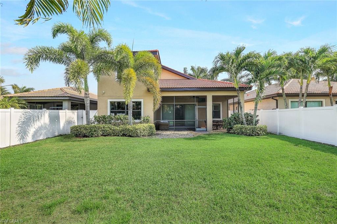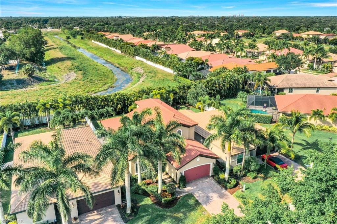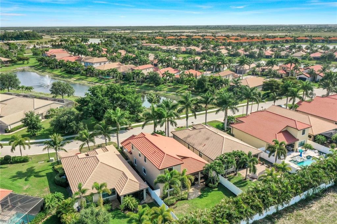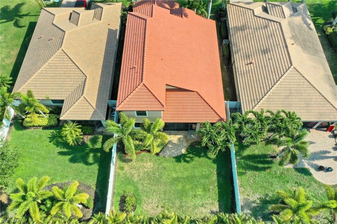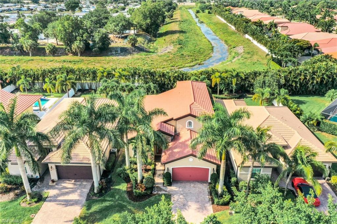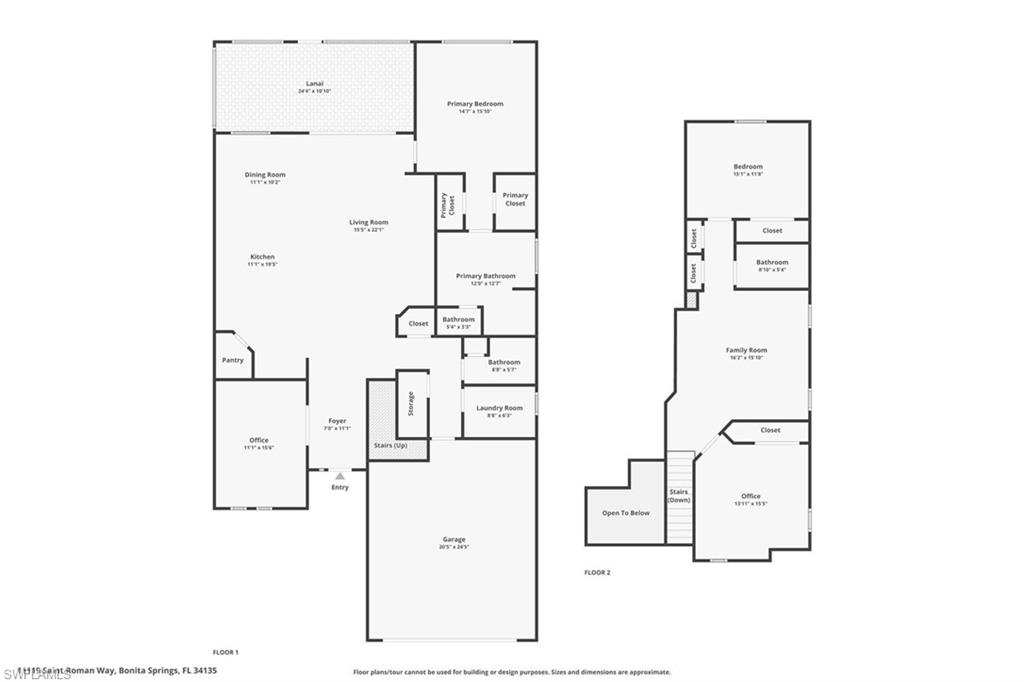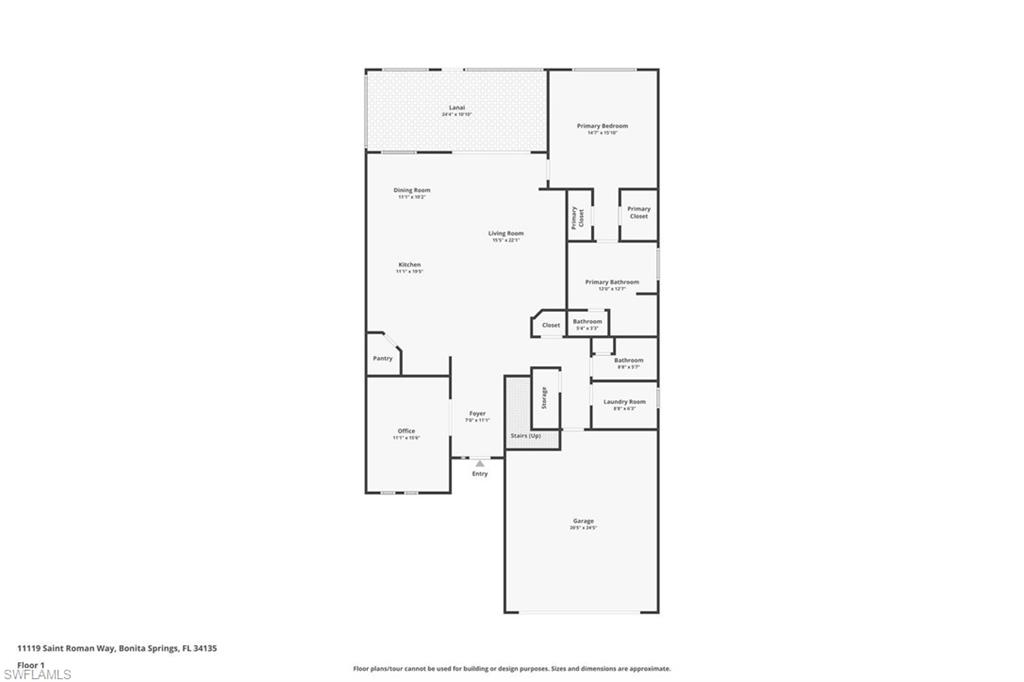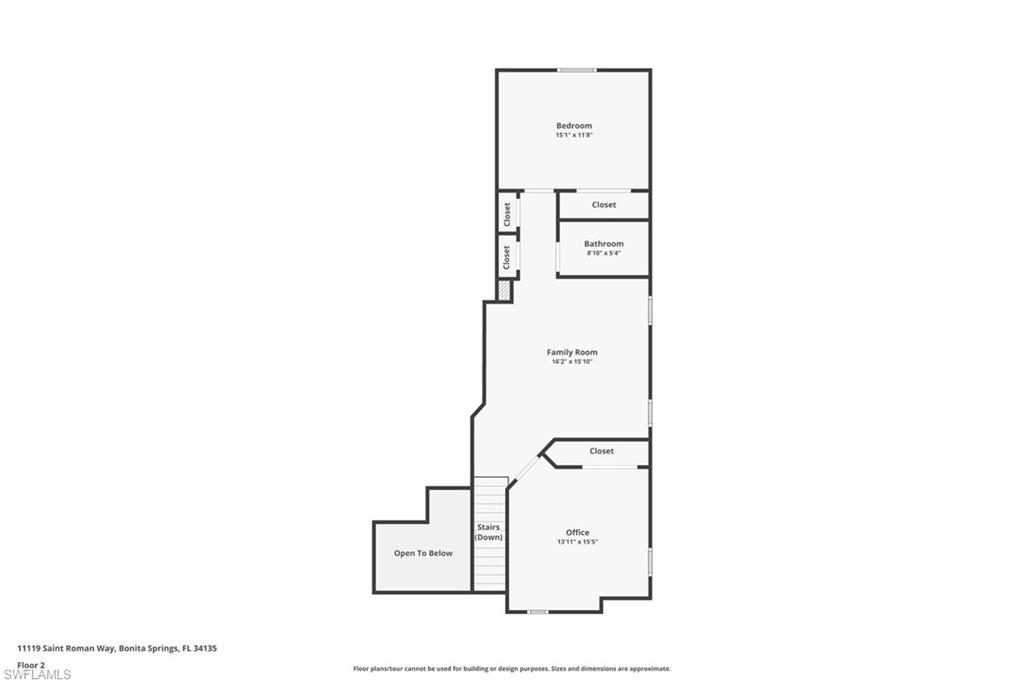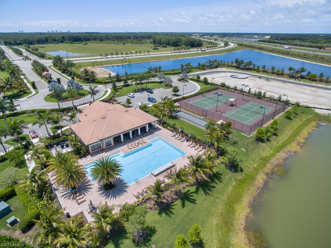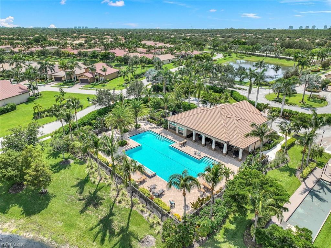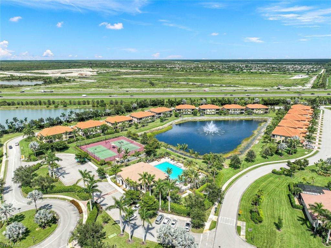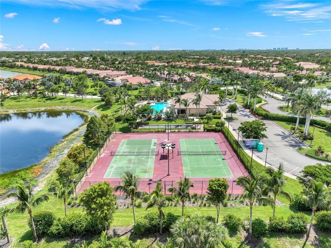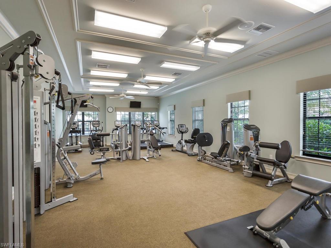11119 St Roman Way, BONITA SPRINGS, FL 34135
Property Photos
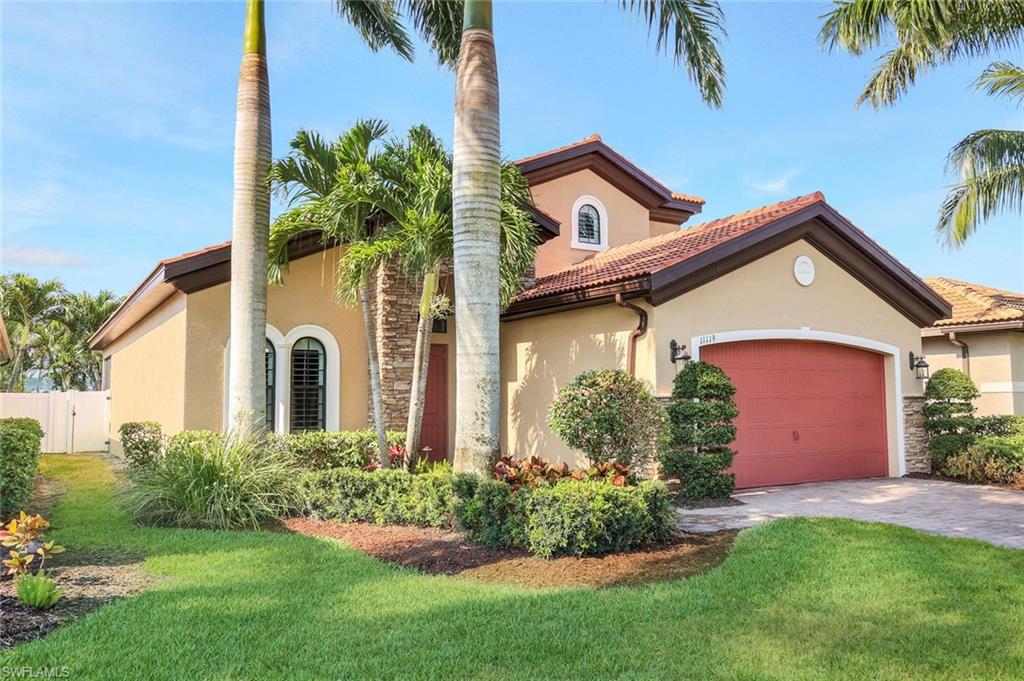
Would you like to sell your home before you purchase this one?
Priced at Only: $685,000
For more Information Call:
Address: 11119 St Roman Way, BONITA SPRINGS, FL 34135
Property Location and Similar Properties
- MLS#: 224091910 ( Residential )
- Street Address: 11119 St Roman Way
- Viewed: 2
- Price: $685,000
- Price sqft: $262
- Waterfront: No
- Waterfront Type: None
- Year Built: 2014
- Bldg sqft: 2611
- Bedrooms: 3
- Total Baths: 3
- Full Baths: 2
- 1/2 Baths: 1
- Garage / Parking Spaces: 2
- Days On Market: 39
- Additional Information
- County: LEE
- City: BONITA SPRINGS
- Zipcode: 34135
- Subdivision: Paloma
- Building: Paloma
- High School: BONITA SPRINGS
- Provided by: Douglas Elliman Florida,LLC
- Contact: Mary Watts Wolleon
- 239-799-5300

- DMCA Notice
-
DescriptionLocated in a prime location in Bonita Springs, offering the perfect combination of convenience and comfort, just west of I 75 with no flood insurance required and no CDD fees. Only 5 minutes from the vibrant dining and entertainment of Downtown Bonita Springs, 10 minutes to The Promenade or Coconut Point, and 15 minutes to beaches, its an ideal spot for enjoying all the area offers. The home features a fenced in, private backyard and an open concept floor plan with high ceilings, elegant finishes, and ample closet space for storage. The first floor includes a master suite and a bright den/home office, each with hardwood floors. Upstairs, youll find two guest bedrooms and a bonus room, perfect for additional entertaining or relaxation. Low HOA fees cover irrigation, lawn maintenance, and access to community amenities, including a large resort style pool, clubhouse with a gym, bocce, and tennis courts. The community is beautifully landscaped with tropical greenery, sidewalks throughout, and an active social calendar offering a wide range of scheduled activities & gatherings for residents. This home and its neighborhood provide the perfect setting for easy access to all Bonita Springs and North Naples offer, plus relaxation and recreation.
Payment Calculator
- Principal & Interest -
- Property Tax $
- Home Insurance $
- HOA Fees $
- Monthly -
Features
Bedrooms / Bathrooms
- Additional Rooms: Den - Study
- Dining Description: Dining - Family, Eat-in Kitchen
- Master Bath Description: Dual Sinks, Separate Tub And Shower
Building and Construction
- Construction: Concrete Block
- Exterior Features: Fence, Room for Pool
- Exterior Finish: Stucco
- Floor Plan Type: Great Room, 2 Story
- Flooring: Carpet, Tile, Wood
- Kitchen Description: Island, Pantry
- Roof: Tile
- Sourceof Measure Living Area: Property Appraiser Office
- Sourceof Measure Lot Dimensions: Property Appraiser Office
- Sourceof Measure Total Area: Property Appraiser Office
- Total Area: 3114
Land Information
- Lot Back: 50
- Lot Description: Regular
- Lot Frontage: 50
- Lot Left: 141
- Lot Right: 141
- Subdivision Number: B1
School Information
- High School: BONITA SPRINGS HIGH SCHOOL
Garage and Parking
- Garage Desc: Attached
- Garage Spaces: 2.00
- Parking: Driveway Paved
Eco-Communities
- Irrigation: Reclaimed
- Storm Protection: Shutters - Manual
- Water: Central
Utilities
- Cooling: Central Electric
- Heat: Central Electric
- Internet Sites: Broker Reciprocity, Homes.com, ListHub, NaplesArea.com, Realtor.com
- Pets Limit Max Weight: 200
- Pets: Limits
- Sewer: Central
- Windows: Single Hung
Amenities
- Amenities: Bocce Court, Clubhouse, Community Pool, Community Room, Exercise Room, Sidewalk, Streetlight, Tennis Court, Underground Utility
- Amenities Additional Fee: 0.00
- Elevator: None
Finance and Tax Information
- Application Fee: 150.00
- Home Owners Association Desc: Mandatory
- Home Owners Association Fee: 0.00
- Mandatory Club Fee: 0.00
- Master Home Owners Association Fee Freq: Quarterly
- Master Home Owners Association Fee: 929.00
- Tax Year: 2023
- Total Annual Recurring Fees: 3716
- Transfer Fee: 1000.00
Rental Information
- Min Daysof Lease: 90
Other Features
- Approval: Application Fee
- Association Mngmt Phone: 866-378-1099
- Boat Access: None
- Development: PALOMA
- Equipment Included: Auto Garage Door, Cooktop - Electric, Dishwasher, Disposal, Dryer, Microwave, Refrigerator/Freezer, Washer
- Furnished Desc: Unfurnished
- Golf Type: No Golf Available
- Housing For Older Persons: No
- Interior Features: Cable Prewire, Foyer, French Doors, Laundry Tub, Pantry, Smoke Detectors
- Last Change Type: New Listing
- Legal Desc: PALOMA PHASE TWO AS DESC IN INST# 2013000188524 BLK A LOT 21
- Area Major: BN10 - East of Old 41 South of S
- Mls: Naples
- Parcel Number: 25-47-25-B1-0250A.0210
- Possession: At Closing
- Restrictions: No RV
- Section: 25
- Special Assessment: 0.00
- The Range: 25E
- View: Landscaped Area
- Zoning Code: MPD
Owner Information
- Ownership Desc: Single Family
Similar Properties
Nearby Subdivisions
Amberley Court
Arezzo
Arlington Park
Arroyal Heights
Bell Villa
Bella Vita
Bellino
Bermuda Links
Bermuda Park
Bonita Del Sol
Bonita Fairways
Bonita Farms
Bonita Golf Club
Bonita Golf Club Villas
Bonita Isles
Bonita Lakes
Bonita Landing
Bonita Lndg
Bonita National Golf And Count
Bonita Pines
Bonita Springs
Bonita Springs Golf & Country
Bonita St James Village
Botanika
Brendan Cove
Brookside Estates
Caravella
Carousel Cove
Cavendish Court
Cedar Creek
Chesapeake
Chesapeake Cove
Citadel East
Cobblestone
Cockleshell Village
Coconut Grove
Colony
Cordera
Cordova At Spanish Wells
Cordovaspanish Wellsph I
Cottages
Cypress Plantations Condo
Eagle Pointe Condo
Edenbridge Gardens
Emory Oaks
Fairway Pines Condo
Fairwinds
Firenze
Forest Creek Villas Condo
Forest Mere Townhouse Communit
Gardens At Bermuda Links
Gardens Of Bonita Springs
Grand Pines
Greens At Bonita Springs
Gull Haven
Hacienda East
Hacienda Village
Hawthorne
Heathermoor
Heitmans
Heitmans Resub
Helfenstein Estates
Hidden Cove
Hideaway Cove
Highland Woods Villas
Hunters Ridge
Imperial Bonita Estates
Imperial Gates
Imperial Harbor
La Tremiti
Lake Club Villas
Lakes Of San Souci
Lakeside Hideaway
Las Brisas At Spanish Wells
Leitner Creek Manor
Limetree Park
Manor
Marbella At Spanish Wells
Matera
Morton Grove
Naples 701
Natura
Novela
Nuttinglikit Grove
Palmira Golf And Country Club
Paloma
Paradise Village
Paradise Woods
Park Place
Pelican Ridge
Pelican Ridge Ii
Penn Dell Park
Pienza
Pine Haven Condo
Pirate's Cove Ii
Pirates Cove
Plan Of Riverside
Polynesian Villas
Puesta Del Sol
Ravista
Rio Vista Unrecorded Subdivisi
River Royale
River Terrace
River Terrace Condo
Riverside
Rosemary Park
Rosewood Pointe Garden
San Carlos Estates
San Mirage
San Remo
Sanctuary
Seasons At Bonita
Seasonsbonita
Serrano
Siena
Solis Grande
Sorrento
Spanish Gardens
Spanish Harbor
Spanish Wells
Spanish Wells Golf Condo
Spring Lakes
St Andrews Verandas
Sun Coast Acres
Sun Village Estates
Tangelo Terrace
Terrace I
The Enclave
Toscana
Trieste
Valencia Bonita
Vasari
Villa Bonita
Villa D'este
Villa Mar Bonita Beach
Villa Tuscany
Village Walk
Village Walk Of Bonita Springs
Villages Of Bonita
Villas
Villas Of Hacienda
Waterford At Worthington
Wedgewood At Worthington
Wedgewood Fountain
Wedgewood Sherburne
Wildwood Preserve
Worthington
Worthington Way



