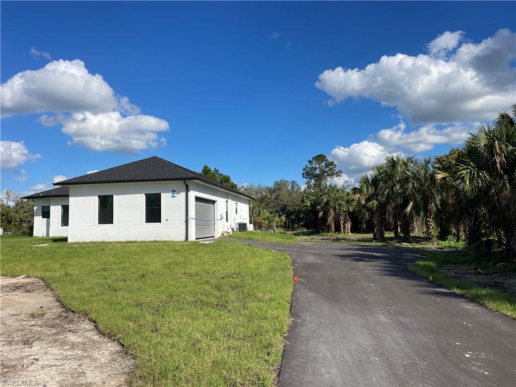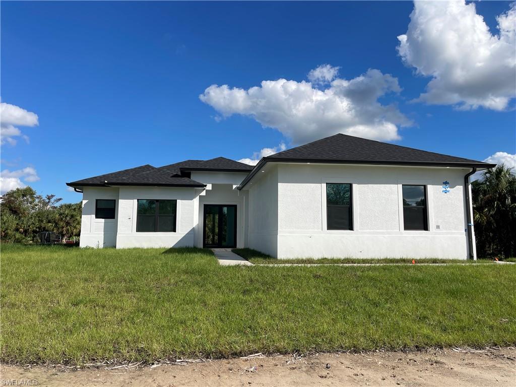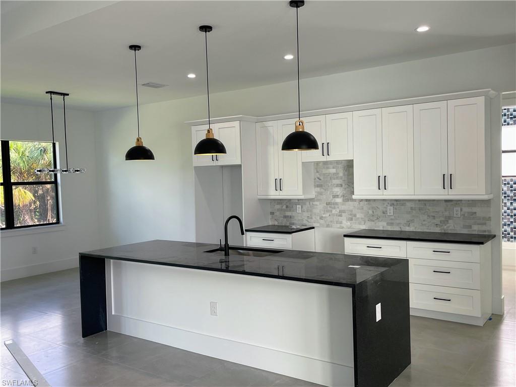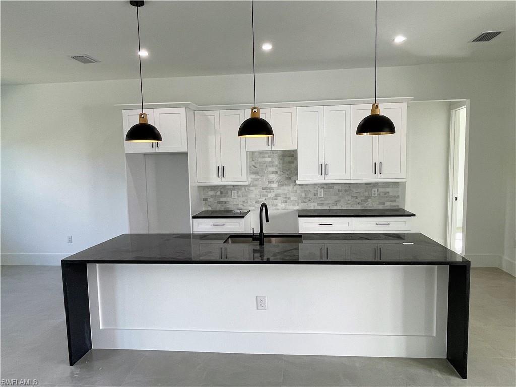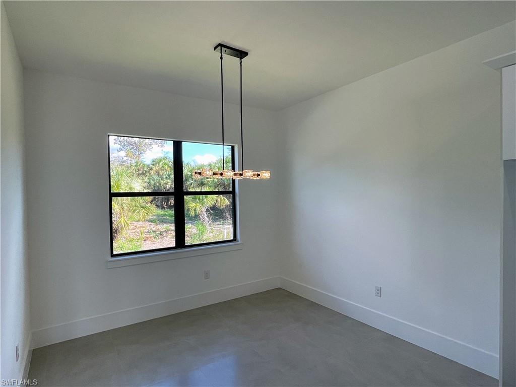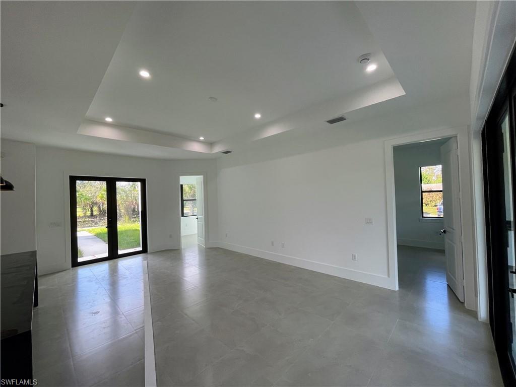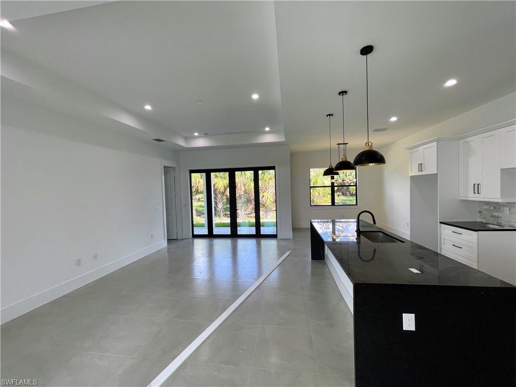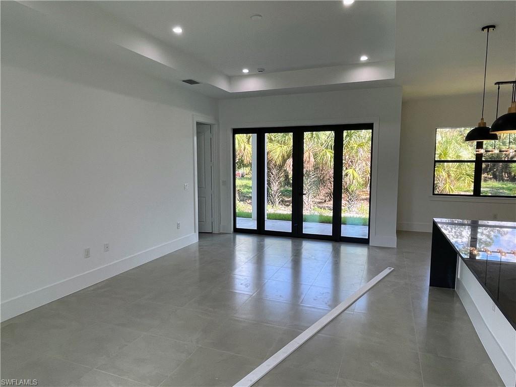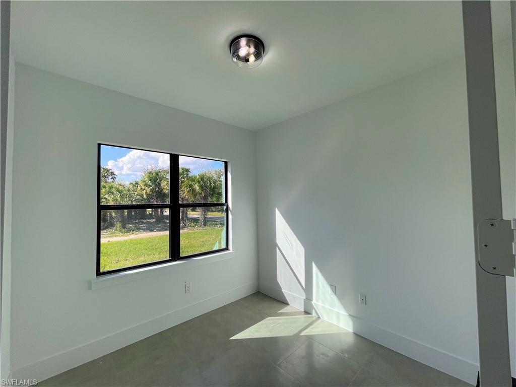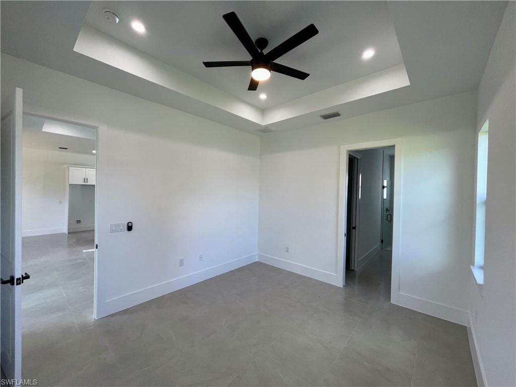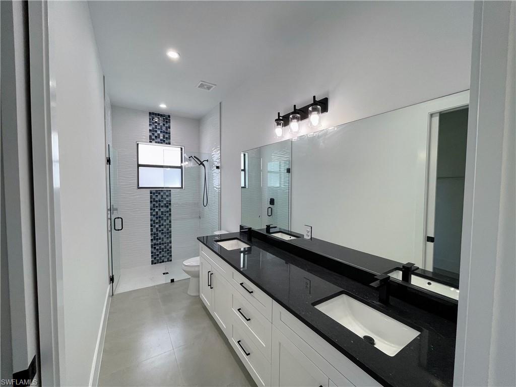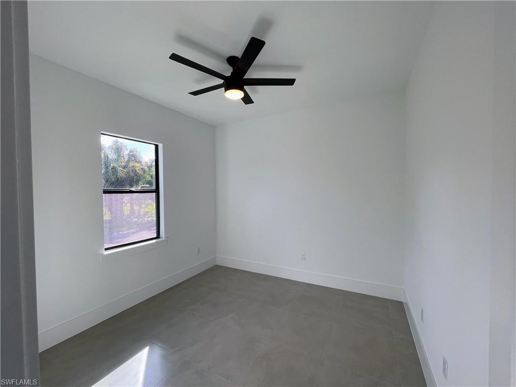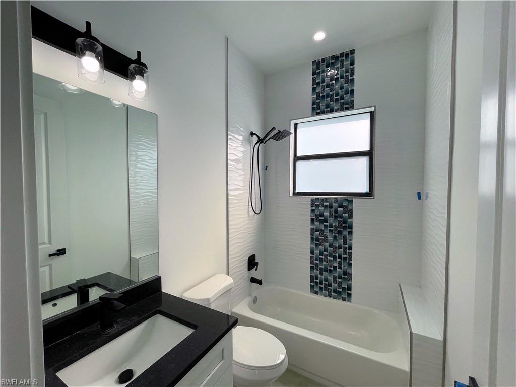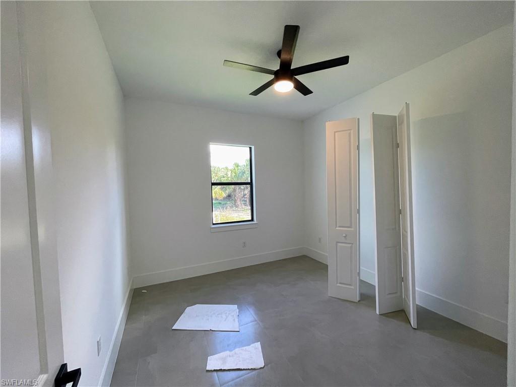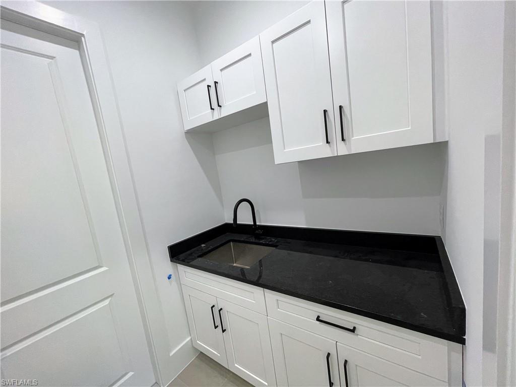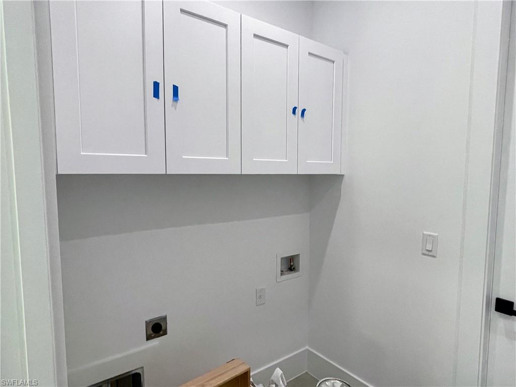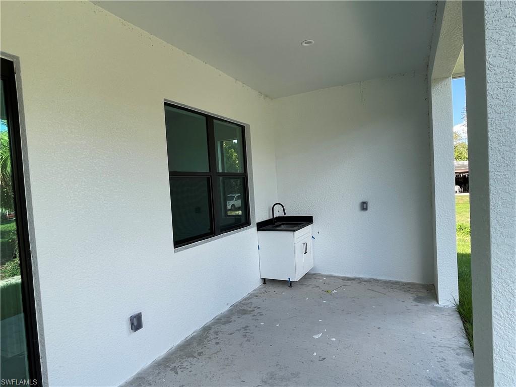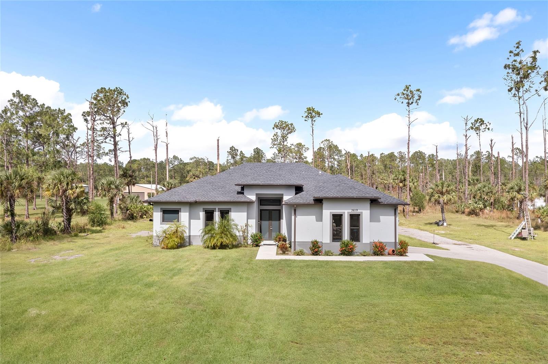442 4th St Se, NAPLES, FL 34117
Property Photos
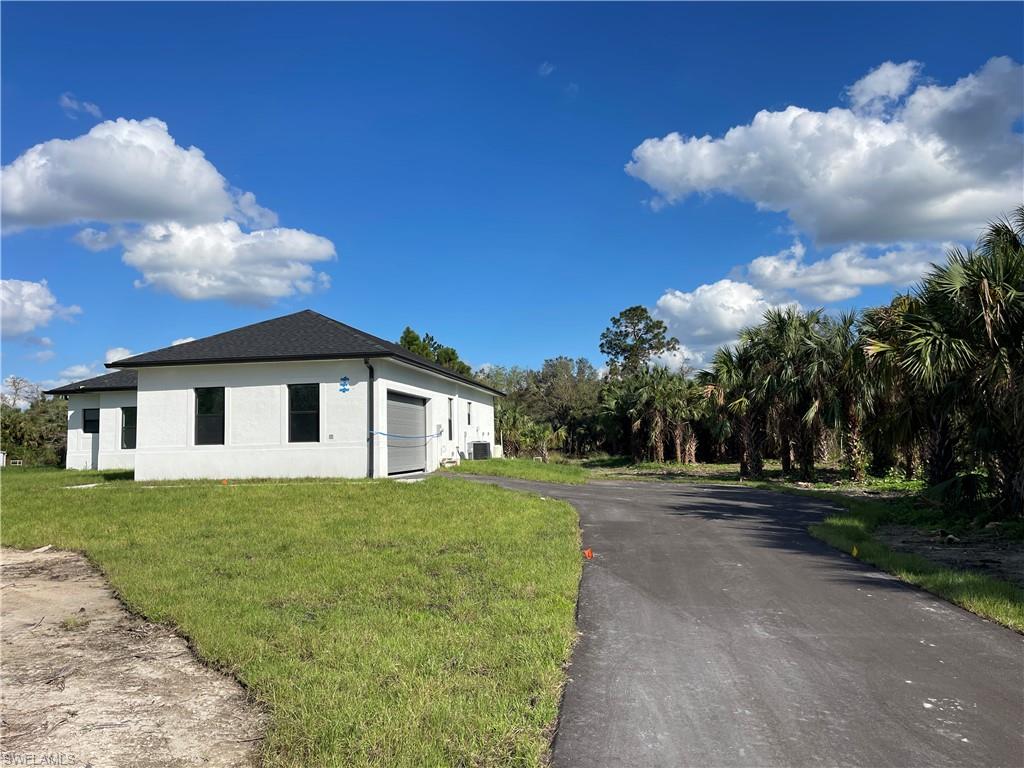
Would you like to sell your home before you purchase this one?
Priced at Only: $729,900
For more Information Call:
Address: 442 4th St Se, NAPLES, FL 34117
Property Location and Similar Properties
- MLS#: 224091824 ( Residential )
- Street Address: 442 4th St Se
- Viewed: 1
- Price: $729,900
- Price sqft: $441
- Waterfront: No
- Waterfront Type: None
- Year Built: 2024
- Bldg sqft: 1656
- Bedrooms: 3
- Total Baths: 2
- Full Baths: 2
- Garage / Parking Spaces: 2
- Days On Market: 41
- Acreage: 2.27 acres
- Additional Information
- County: COLLIER
- City: NAPLES
- Zipcode: 34117
- Subdivision: Golden Gate Estates
- Building: Golden Gate Estates
- Provided by: Premiere Plus Realty Company
- Contact: Ajith Dominic
- 239-732-7837

- DMCA Notice
-
DescriptionGorgeous modern luxury home on a 2.27 acre upland lot just completed and ready to move in. Modern master craft uniquely embodies in this 3 bedroom, Den/Study and 2 full bath home with stylish finish. Every detail was carefully selected, and quality crafted. An open concept kitchen with a gorgeous island creates the optimal place to gather with friends and family. Highlights included tile throughout the house, quartz countertops, impact resistant windows and doors and much more... 100% upland lot. Just 2 streets from Wilson Blvd and close to shopping.
Payment Calculator
- Principal & Interest -
- Property Tax $
- Home Insurance $
- HOA Fees $
- Monthly -
Features
Bedrooms / Bathrooms
- Additional Rooms: Den - Study, Open Porch/Lanai
- Dining Description: Eat-in Kitchen, Formal
- Master Bath Description: Dual Sinks, Shower Only
Building and Construction
- Construction: Concrete Block
- Exterior Features: Sprinkler Auto
- Exterior Finish: Stucco
- Floor Plan Type: Efficiency, Great Room, Split Bedrooms
- Flooring: Tile
- Roof: Shingle
- Sourceof Measure Living Area: Architectural Plans
- Sourceof Measure Lot Dimensions: Property Appraiser Office
- Sourceof Measure Total Area: Architectural Plans
- Total Area: 2398
Land Information
- Lot Back: 150
- Lot Description: Regular
- Lot Frontage: 150
- Lot Left: 660
- Lot Right: 660
- Subdivision Number: 329200
Garage and Parking
- Garage Desc: Attached
- Garage Spaces: 2.00
Eco-Communities
- Irrigation: Well
- Storm Protection: Impact Resistant Doors, Impact Resistant Windows
- Water: Well
Utilities
- Cooling: Ceiling Fans, Central Electric
- Heat: Central Electric
- Internet Sites: Broker Reciprocity, Homes.com, ListHub, NaplesArea.com, Realtor.com
- Pets: No Approval Needed
- Road: Paved Road, Public Road
- Sewer: Septic
- Windows: Single Hung
Amenities
- Amenities: See Remarks
- Amenities Additional Fee: 0.00
- Elevator: None
Finance and Tax Information
- Application Fee: 0.00
- Home Owners Association Fee: 0.00
- Mandatory Club Fee: 0.00
- Master Home Owners Association Fee: 0.00
- Tax Year: 2023
- Transfer Fee: 0.00
Other Features
- Approval: None
- Block: 82
- Boat Access: None
- Development: GOLDEN GATE ESTATES
- Equipment Included: Auto Garage Door, Dishwasher, Disposal, Microwave, Range, Refrigerator/Icemaker, Washer/Dryer Hookup, Water Treatment Owned
- Furnished Desc: Unfurnished
- Housing For Older Persons: No
- Interior Features: French Doors, Laundry Tub, Smoke Detectors, Walk-In Closet
- Last Change Type: New Listing
- Legal Desc: GOLDEN GATE EST UNIT 13 S 150FT OF TR 82
- Area Major: NA44 - GGE 14, 16-18, 23-25, 49, 50, 67-78
- Mls: Naples
- Parcel Number: 37225680100
- Possession: At Closing
- Restrictions: None
- Section: 10
- Special Assessment: 0.00
- The Range: 27
- View: Wooded Area
Owner Information
- Ownership Desc: Single Family
Similar Properties



