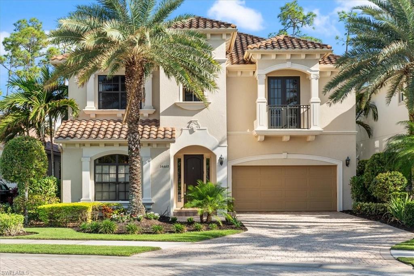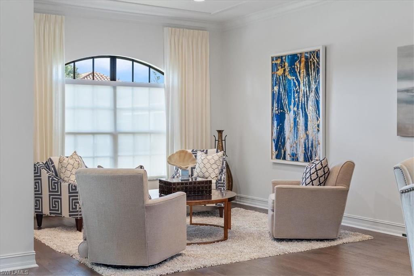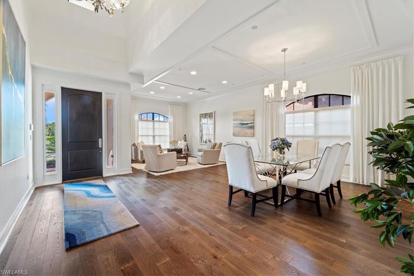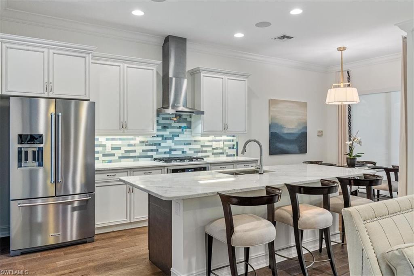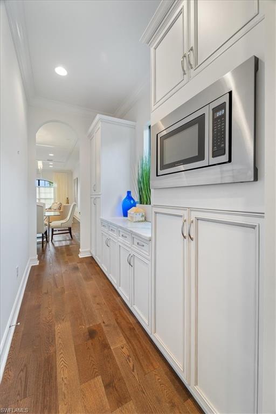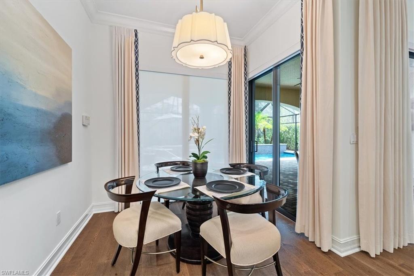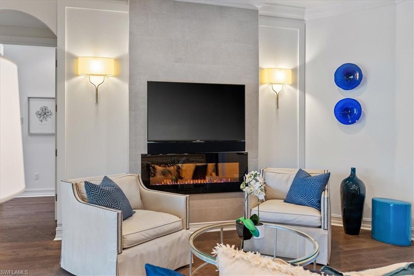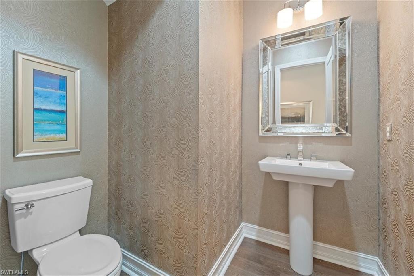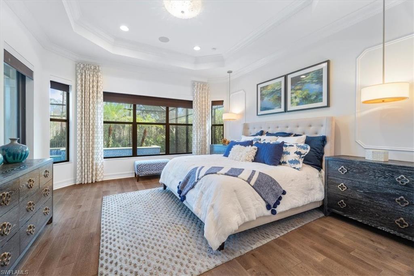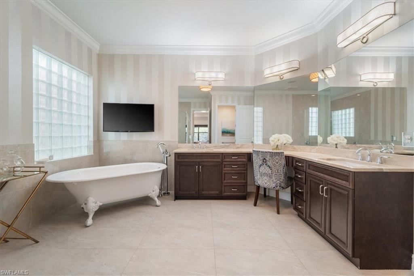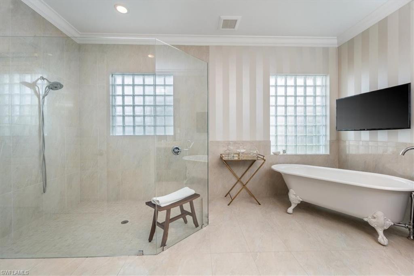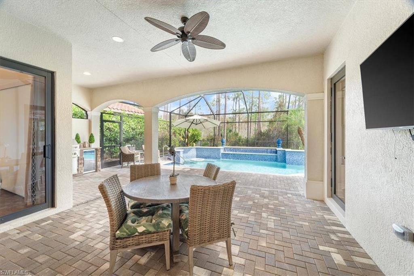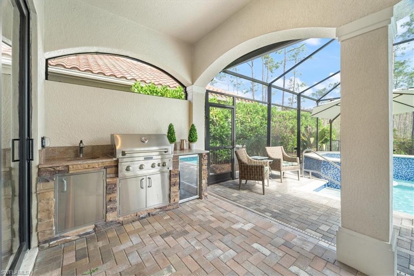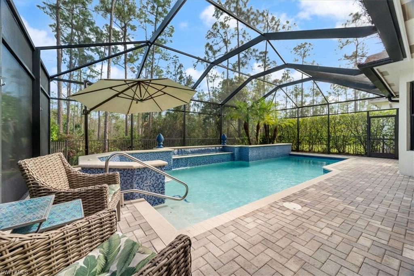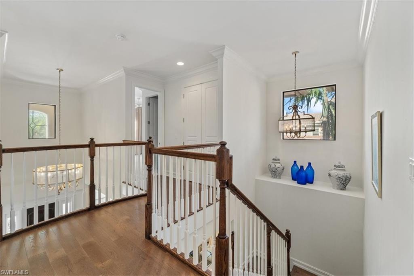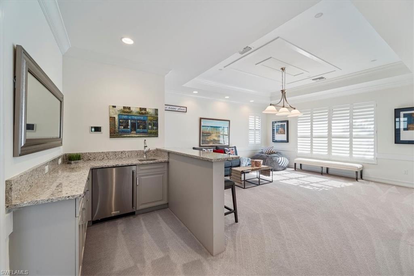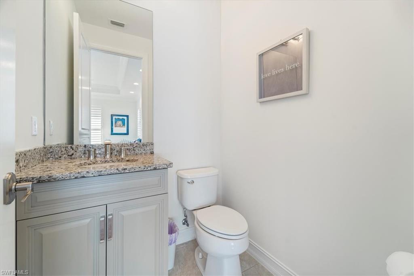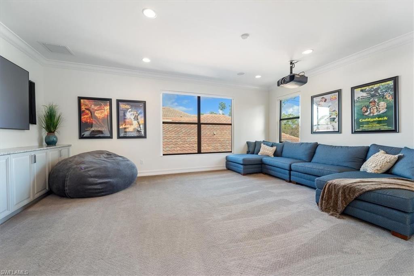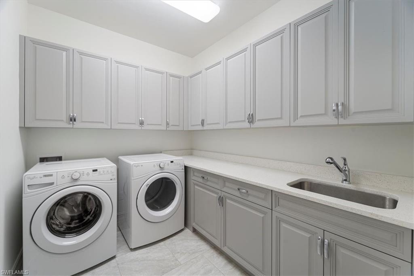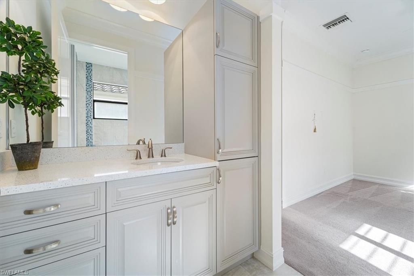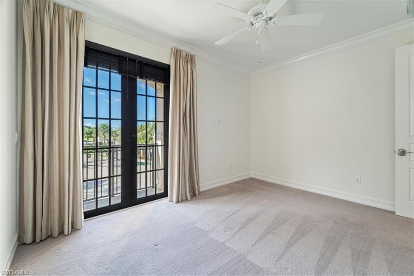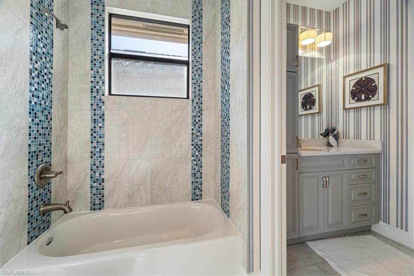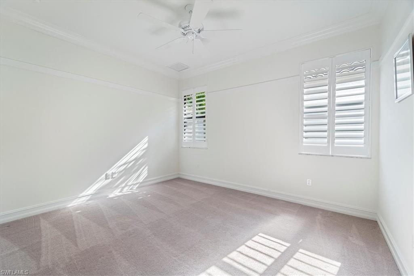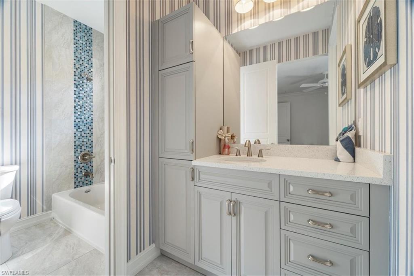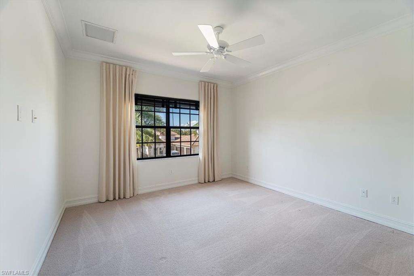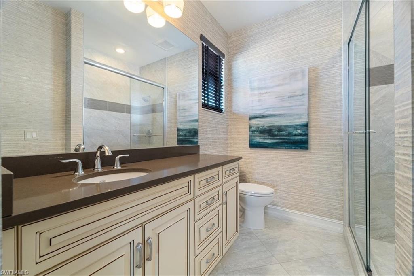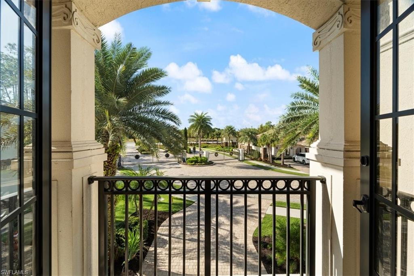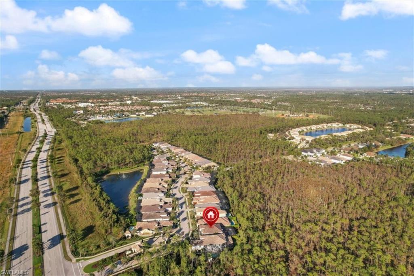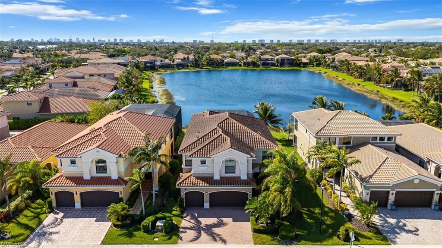14660 Reserve Ln, NAPLES, FL 34109
Property Photos
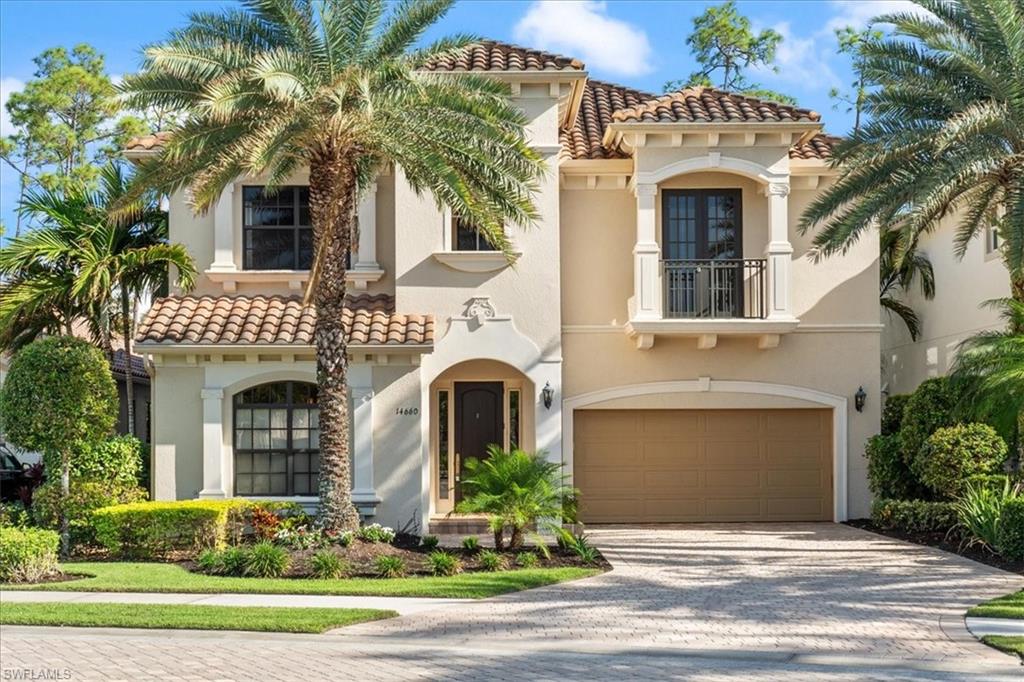
Would you like to sell your home before you purchase this one?
Priced at Only: $2,600,000
For more Information Call:
Address: 14660 Reserve Ln, NAPLES, FL 34109
Property Location and Similar Properties
- MLS#: 224091740 ( Residential )
- Street Address: 14660 Reserve Ln
- Viewed: 3
- Price: $2,600,000
- Price sqft: $649
- Waterfront: No
- Waterfront Type: None
- Year Built: 2016
- Bldg sqft: 4004
- Bedrooms: 4
- Total Baths: 5
- Full Baths: 3
- 1/2 Baths: 2
- Garage / Parking Spaces: 2
- Days On Market: 36
- Additional Information
- County: COLLIER
- City: NAPLES
- Zipcode: 34109
- Subdivision: Sienna Reserve
- Building: Sienna Reserve
- Middle School: NORTH NAPLES
- High School: BARRON COLLIER
- Provided by: Compass Florida LLC
- Contact: Agnes Zak
- 305-851-2820

- DMCA Notice
-
DescriptionSome buyers prefer the peace and tranquility of small communities without the clubhouses and amenities. If that's you, this great single family residence in Sienna Reserve, a community of only 45 luxury homes, tucked into North Collier Regional Park is just for you. It was originally built in 2016 as a model home with a perfect floor plan and all the bells and whistles. The first floor offers the perfect setup for everyday living and entertainment with a large formal living room and dining room, a kitchen with a butler's pantry opened to a family room, and a main floor master suite. Through the seamlessly disappearing lanai door you can enter your oasis of privacy with an outdoor kitchen, pool, and overlooking the preserve. The second floor with 3 bedrooms and 2.5 bathrooms offers plenty of space to accommodate a family or guests. Everyone will surely enjoy the gatherings in the large family room or watching their favorite move in the media room. All that just a few minutes to Seed to Table and Naples Beaches.
Payment Calculator
- Principal & Interest -
- Property Tax $
- Home Insurance $
- HOA Fees $
- Monthly -
Features
Bedrooms / Bathrooms
- Additional Rooms: Balcony, Den - Study, Family Room, Great Room, Laundry in Residence, Media Room, Screened Lanai/Porch
- Dining Description: Breakfast Bar, Breakfast Room, Formal
- Master Bath Description: Dual Sinks, Separate Tub And Shower
Building and Construction
- Construction: Concrete Block
- Exterior Features: Built In Grill, Fence, Outdoor Kitchen
- Exterior Finish: Stucco
- Floor Plan Type: 2 Story
- Flooring: Carpet, Wood
- Kitchen Description: Gas Available, Island, Walk-In Pantry
- Roof: Tile
- Sourceof Measure Living Area: Developer Brochure
- Sourceof Measure Lot Dimensions: Property Appraiser Office
- Sourceof Measure Total Area: Developer Brochure
- Total Area: 4855
Land Information
- Lot Back: 59
- Lot Description: Regular
- Lot Frontage: 68
- Lot Left: 137
- Lot Right: 128
- Subdivision Number: 629810
School Information
- Elementary School: VINEYARDS ELEMENTARY
- High School: BARRON COLLIER HIGH SCHOOL
- Middle School: NORTH NAPLES MIDDLE
Garage and Parking
- Garage Desc: Attached
- Garage Spaces: 2.00
- Parking: Driveway Paved
Eco-Communities
- Irrigation: Central
- Private Pool Desc: Above Ground, Equipment Stays, Heated Gas
- Storm Protection: Impact Resistant Doors, Impact Resistant Windows
- Water: Central
Utilities
- Cooling: Central Electric
- Gas Description: Natural
- Heat: Central Electric
- Internet Sites: Broker Reciprocity, Homes.com, ListHub, NaplesArea.com, Realtor.com
- Pets: No Approval Needed
- Sewer: Central
- Windows: Double Hung
Amenities
- Amenities: Sidewalk, Streetlight
- Amenities Additional Fee: 0.00
- Elevator: None
Finance and Tax Information
- Application Fee: 150.00
- Home Owners Association Desc: Mandatory
- Home Owners Association Fee: 0.00
- Mandatory Club Fee: 0.00
- Master Home Owners Association Fee Freq: Quarterly
- Master Home Owners Association Fee: 1982.00
- Tax Year: 2023
- Total Annual Recurring Fees: 7928
- Transfer Fee: 0.00
Rental Information
- Min Daysof Lease: 30
Other Features
- Approval: Application Fee
- Association Mngmt Phone: 239-598-5980
- Boat Access: None
- Development: SIENNA RESERVE
- Equipment Included: Auto Garage Door, Dishwasher, Disposal, Dryer, Home Automation, Range, Refrigerator, Self Cleaning Oven, Smoke Detector, Washer
- Furnished Desc: Negotiable
- Housing For Older Persons: No
- Interior Features: Built-In Cabinets, Fireplace, Pantry, Smoke Detectors, Surround Sound Wired, Walk-In Closet
- Last Change Type: New Listing
- Legal Desc: SIENNA RESERVE LOT 36
- Area Major: NA12 - N/O Vanderbilt Bch Rd W/O
- Mls: Naples
- Parcel Number: 73620010944
- Possession: At Closing
- Rear Exposure: SE
- Restrictions: Deeded
- Section: 31
- Special Assessment: 0.00
- The Range: 26
- View: Landscaped Area, Preserve
Owner Information
- Ownership Desc: Single Family
Similar Properties
Nearby Subdivisions
Acreage
Arielle
Augusta At Pelican Marsh
Autumn Woods
Avery Square
Barrington
Bay Laurel Estates
Bermuda Palms
Boca Bay
Boca Palms
Braeburn
Bridgewater Bay
Calusa Bay North
Calusa Bay South
Cambridge Park At Orange Bloss
Carrington
Castillo At Tiburon
Cay Lagoon
Cedar Ridge
Clermont
Coach Homes At Livingston Lake
Coconut Bay
Crescent Gardens
Crossings
Cypress Glen
Cypress Glen Village
Emerald Lakes
Esperanza
Fieldstone Village
Four Seasons
Garden Homes At Livingston Lak
Heatherwood
Huntington
Island Cove
Lakeside
Lakeside Carriage Homes
Lakeside Gardens
Lakeside Villas
Lemuria
Les Chateaux
Lexington At Lone Oak
Livingston Woods
Manchester Square
Maple Brooke
Marbella Isles
Marker Lake Villas
Marquesa Royale
Marsala
Middleburg
Mill Run
Mont Claire
Monterey
Muirfield At The Marsh
Naples Trace
Oasis
Orange Blossom
Orchards
Osprey Pointe
Palisades
Pelican Marsh
Pipers Grove
Quail Woods Courtyards
Quail Woods Estates
Ravenna
Regent Park
Rum Bay
Serafina At Tiburon
Sereno Grove
Seville
Sienna Reserve
Southwinds Estates
St Croix
Stonebridge
Stonegate At Crossings
Tall Pines
Terrabella
Thornbrooke
Tiburon
Treasure Bay
Troon Lakes
Turtle Bay
Ventanas At Tiburon
Ventura
Victoria Lakes
Victoria Park
Victoria Park Ii
Victoria Park West
Victoria Shores
Village Walk
Villages At Emerald Lakes
Walden Oaks
Walden Shores
Wellington At Lone Oak
Wilshire Lakes
Wilshire Lakes Ph 2
Wilshire Pines
Windward Isle



