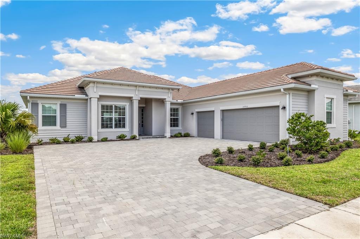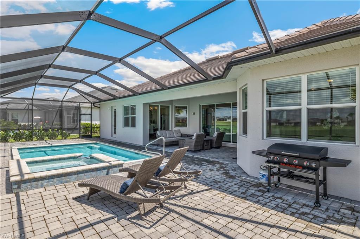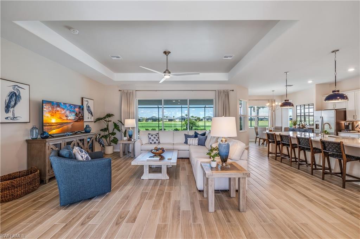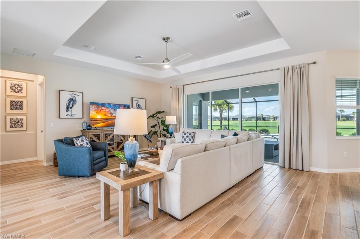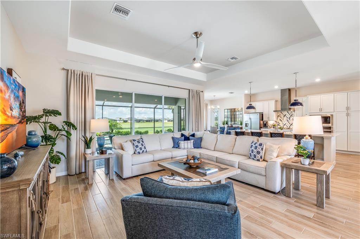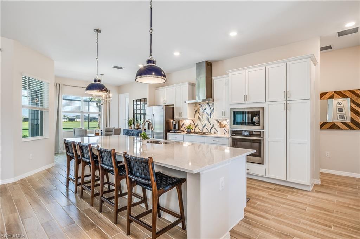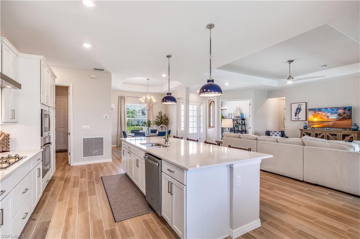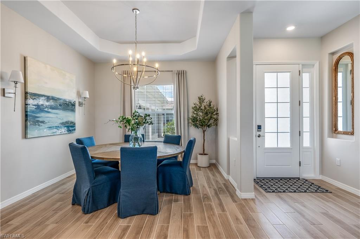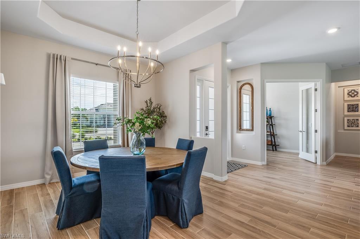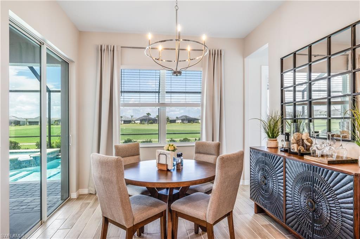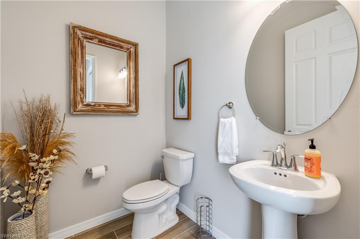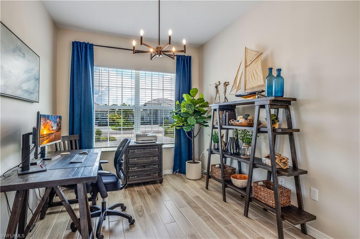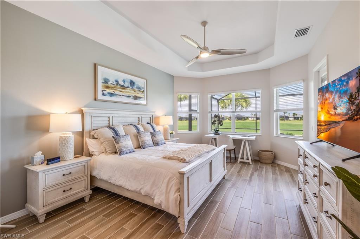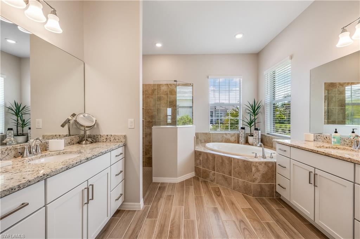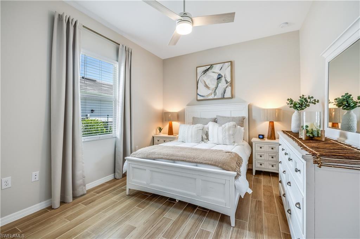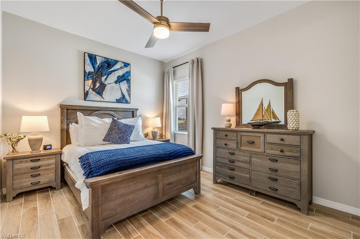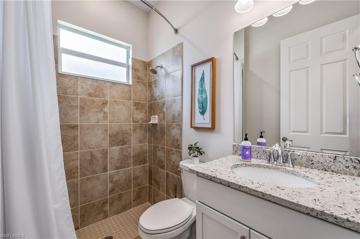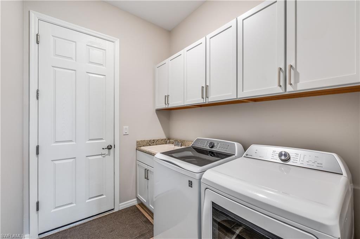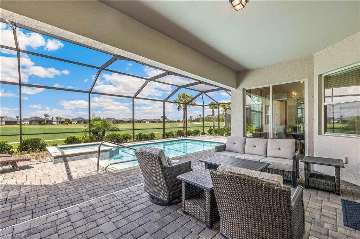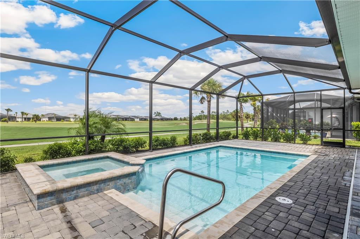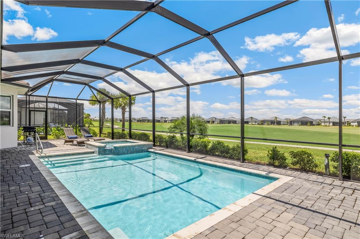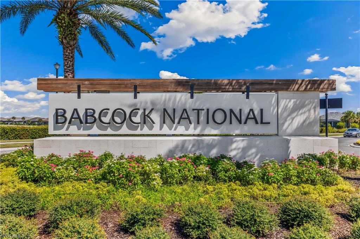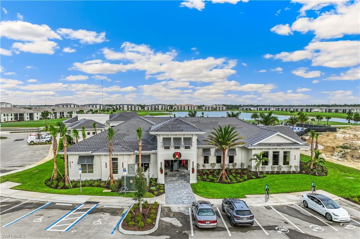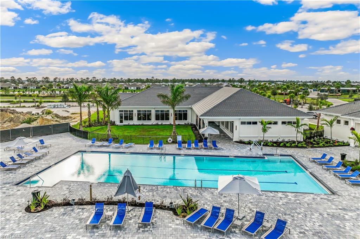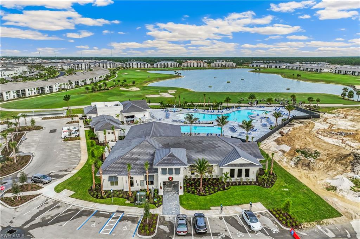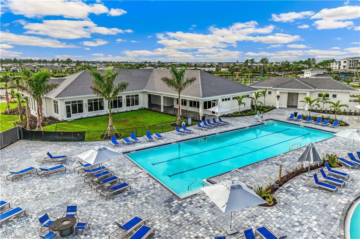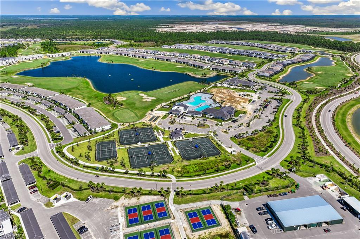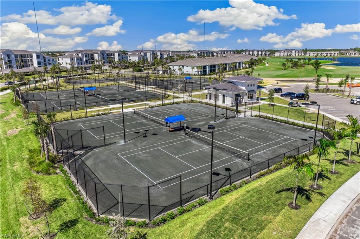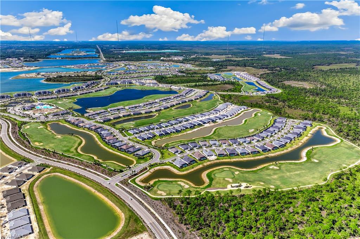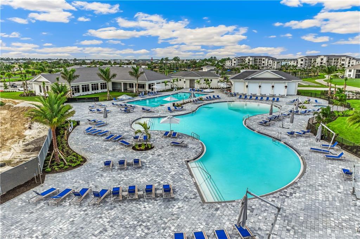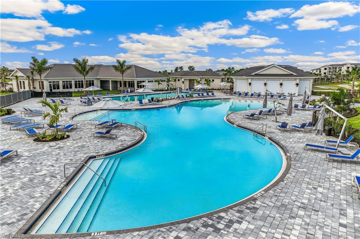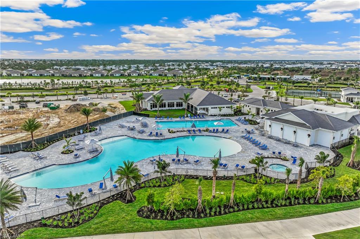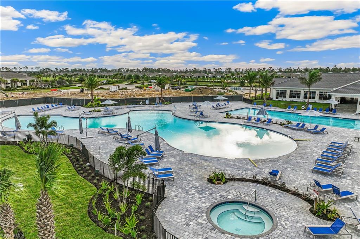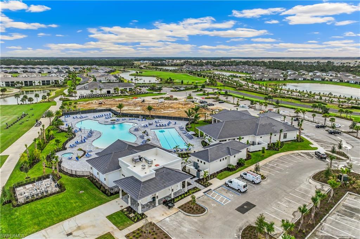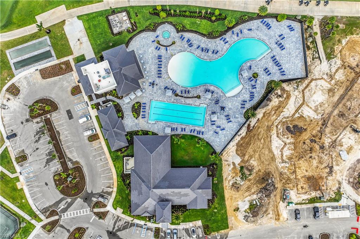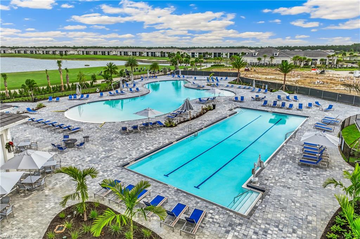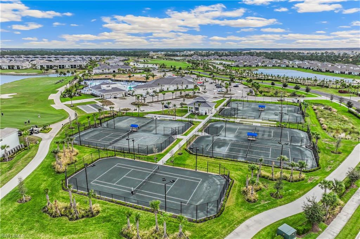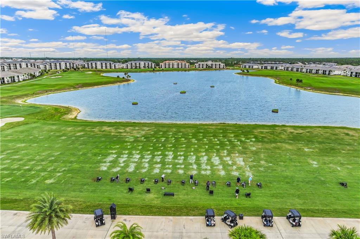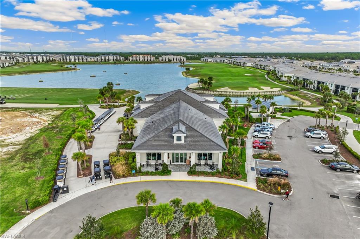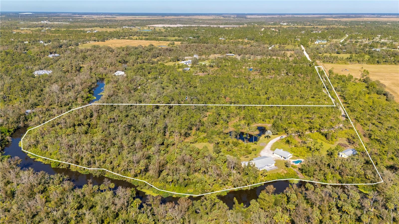15916 Cranes Marsh Ct, PUNTA GORDA, FL 33982
Property Photos
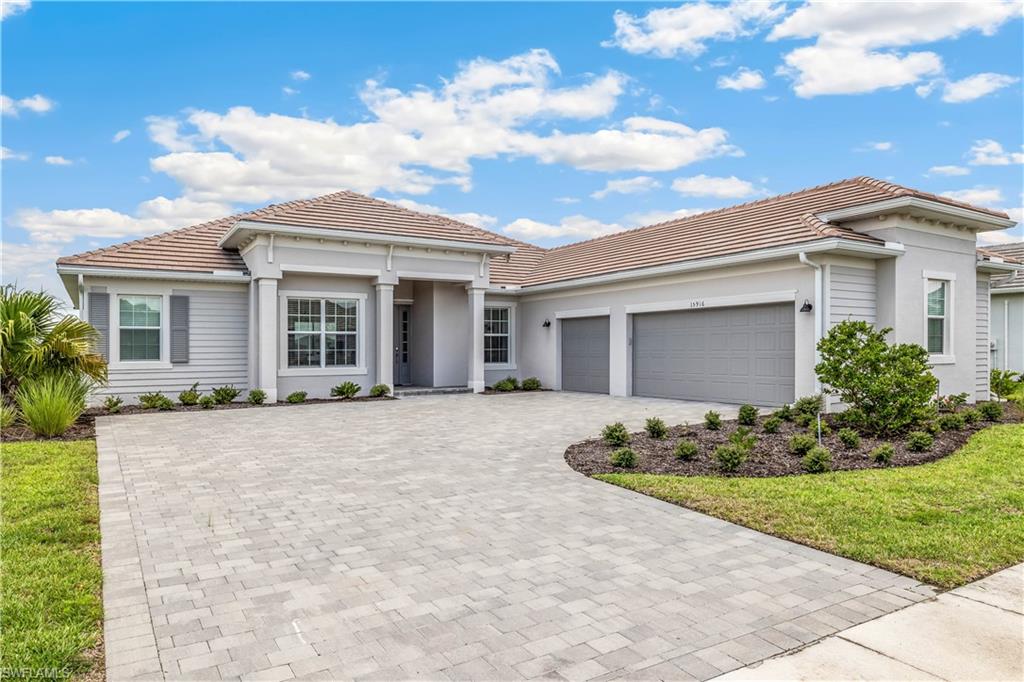
Would you like to sell your home before you purchase this one?
Priced at Only: $989,000
For more Information Call:
Address: 15916 Cranes Marsh Ct, PUNTA GORDA, FL 33982
Property Location and Similar Properties
- MLS#: 224091409 ( Residential )
- Street Address: 15916 Cranes Marsh Ct
- Viewed: 2
- Price: $989,000
- Price sqft: $413
- Waterfront: Yes
- Wateraccess: Yes
- Waterfront Type: Fresh Water,Lake
- Year Built: 2022
- Bldg sqft: 2395
- Bedrooms: 3
- Total Baths: 3
- Full Baths: 2
- 1/2 Baths: 1
- Garage / Parking Spaces: 3
- Days On Market: 41
- Additional Information
- County: CHARLOTTE
- City: PUNTA GORDA
- Zipcode: 33982
- Subdivision: Babcock Ranch
- Building: Babcock National
- Provided by: Realty One Group MVP
- Contact: Dali Mihajlovic
- 800-896-8790

- DMCA Notice
-
DescriptionWelcome to the heart of SW Floridas prestigious Babcock National Golf & County Club, a luxurious Turnkey / Fully Furnished enclave located within Babcock Ranchthe first solar powered town in the nation. This stunning 3 bedroom, 2.5 bath dream home captures the essence of luxury living with an open concept design & meticulously curated features that blend style, function, & natural beauty. A spacious brick paver driveway and professional landscaping welcome you, hinting at the elegance that awaits inside. Step through the front door, & youll be greeted by beautiful wood look tile flooring that flows throughout the entire home, providing both durability and easy maintenance. The spacious family room serves as the central gathering area, with volume tray ceilings & a wall of sliding glass doors that bathe the room in natural light & open up to a large caged lanai with a private pool & spaperfect for seamless indoor outdoor living. The kitchen is a chefs dream, featuring an oversized center island with bar seating, ideal for casual dining or entertaining. The kitchen boasts white shaker style cabinets with ample storage, solid surface countertops, a custom tile backsplash, and upgraded stainless steel appliances, including a vent hood. Elegant lighting fixtures add a refined touch, while the separate breakfast nook and formal dining room offer versatile spaces for both everyday meals and special occasions. The primary suite is designed as a private retreat, featuring a volume tray ceiling, a bay window that invites natural light, and private access to the lanai. Spacious enough for a sitting area or reading nook, this room is a sanctuary for relaxation. The en suite bath is a true spa like escape, complete with dual comfort height vanities, a deep soaking tub, and an easy step in shower. Two additional bedrooms offer generous space for family or guests, ensuring comfort & privacy for everyone. For added flexibility, this home includes a dedicated flex space that can be adapted as a home office, den, personal library, or playroom. Completing the homes practical appeal is a three car garage, providing plenty of storage space for vehicles, and a golf cart. The outdoor lanai is ideal for entertaining or enjoying quiet moments by the pool, with serene views of the golf course. Whether youre hosting a weekend barbecue or enjoying a morning coffee in paradise, this outdoor space is your private piece of paradise. As part of the Babcock National community, youll have access to an array of upscale amenities. Enjoy a clubhouse pool, a full service spa, tennis & bocce courts, bike paths, a community park, & a championship golf course. This home provides an unparalleled blend of luxury, sustainability, & vibrant community living. Whether youre searching for your forever home or a valuable addition to your investment portfolio, this property in Babcock National is an outstanding choice.
Payment Calculator
- Principal & Interest -
- Property Tax $
- Home Insurance $
- HOA Fees $
- Monthly -
Features
Bedrooms / Bathrooms
- Additional Rooms: Den - Study, Great Room, Guest Bath, Guest Room, Laundry in Residence, Screened Lanai/Porch
- Dining Description: Breakfast Bar, Breakfast Room, Formal
- Master Bath Description: Dual Sinks, Separate Tub And Shower
Building and Construction
- Construction: Concrete Block
- Exterior Features: Sprinkler Auto
- Exterior Finish: Stone
- Floor Plan Type: Great Room, Split Bedrooms
- Flooring: Tile
- Kitchen Description: Gas Available, Island, Pantry
- Roof: Tile
- Sourceof Measure Living Area: Property Appraiser Office
- Sourceof Measure Lot Dimensions: Property Appraiser Office
- Sourceof Measure Total Area: Property Appraiser Office
- Total Area: 3484
Property Information
- Private Spa Desc: Below Ground, Concrete, Equipment Stays
Land Information
- Lot Back: 73
- Lot Description: Regular
- Lot Frontage: 93
- Lot Left: 135
- Lot Right: 135
- Subdivision Number: BCN
Garage and Parking
- Garage Desc: Attached
- Garage Spaces: 3.00
- Parking: Driveway Paved
Eco-Communities
- Irrigation: Central, Reclaimed
- Private Pool Desc: Below Ground, Concrete, Equipment Stays, Screened, See Remarks
- Storm Protection: Impact Resistant Doors, Impact Resistant Windows
- Water: Central
Utilities
- Cooling: Ceiling Fans, Central Electric
- Gas Description: Natural
- Heat: Central Electric
- Internet Sites: Broker Reciprocity, Homes.com, ListHub, NaplesArea.com, Realtor.com
- Pets: Limits
- Road: Paved Road
- Sewer: Central
- Windows: Impact Resistant
Amenities
- Amenities: Basketball, BBQ - Picnic, Beauty Salon, Bike And Jog Path, Bocce Court, Clubhouse, Community Boat Ramp, Community Park, Community Pool, Community Room, Community Spa/Hot tub, Dog Park, Electric Vehicle Charging, Fishing Pier, Fitness Center Attended, Full Service Spa, Golf Course, Guest Room, Internet Access, Lakefront Beach, Lap Pool, Pickleball, Play Area, Putting Green, Restaurant, Sauna, Shopping, Sidewalk, Streetlight, Tennis Court, Underground Utility
- Amenities Additional Fee: 0.00
- Elevator: None
Finance and Tax Information
- Application Fee: 50.00
- Home Owners Association Fee Freq: Quarterly
- Home Owners Association Fee: 1149.00
- Mandatory Club Fee Freq: Quarterly
- Mandatory Club Fee: 453.00
- Master Home Owners Association Fee Freq: Quarterly
- Master Home Owners Association Fee: 408.00
- Tax Year: 2024
- Total Annual Recurring Fees: 8040
- Transfer Fee: 3000.00
Rental Information
- Min Daysof Lease: 30
Other Features
- Approval: Application Fee, Buyer
- Association Mngmt Phone: 941-347-1088
- Boat Access: None
- Development: BABCOCK
- Equipment Included: Auto Garage Door, Cooktop - Gas, Dishwasher, Disposal, Dryer, Microwave, Refrigerator/Freezer, Refrigerator/Icemaker, Self Cleaning Oven, Smoke Detector, Washer, Washer/Dryer Hookup
- Furnished Desc: Turnkey
- Golf Type: Golf Bundled
- Housing For Older Persons: No
- Interior Features: Built-In Cabinets, Cable Prewire, Foyer, French Doors, Internet Available, Laundry Tub, Pantry, Smoke Detectors, Tray Ceiling, Volume Ceiling, Walk-In Closet, Window Coverings
- Last Change Type: New Listing
- Legal Desc: BCN 003 0000 1702 BABCOCK NATIONAL PHASE 3 LOT 1702 3197250
- Area Major: BR01 - Babcock Ranch
- Mls: Naples
- Parcel Number: 422620114010
- Possession: At Closing
- Restrictions: Architectural, Deeded, No Commercial, No RV
- Section: 20
- Special Assessment: 0.00
- Special Information: Disclosures, Seller Disclosure Available
- The Range: 26E
- View: Golf Course, Lake, Landscaped Area
- Zoning Code: BOZD
Owner Information
- Ownership Desc: Single Family
Similar Properties
Nearby Subdivisions
Babcock
Babcock National
Babcock Ranch
Babcock Ranch Community
Babcock Ranch Community Cresce
Babcock Ranch Community Edgewa
Babcock Ranch Community Northr
Babcock Ranch Community Ph 1b1
Babcock Ranch Community Ph 1b2
Babcock Ranch Community Ph 2a
Babcock Ranch Community Ph 2b
Babcock Ranch Community Ph 2c
Babcock Ranch Community Town C
Babcock Ranch Community Villag
Babcock Ranch Communitypreser
Babcock Ranch Communitypreserv
Blk A 1st Add
Brookfield Commons
Calusa Creek
Calusa Crk
Calusa Crk Ph 01
Charhilands
Charlotte County
Charlotte Ests
Charlotte Harbor Resort Mobile
Charlotte Ranchettes
Charlotte Ranchettes 399
Charlotte Ranchettes 410
Charlotte Ranchettes 484s
Charlotte Ranchettes Tracts 29
Cleveland North
Creekside Run
Crescent Grove
Crescent Lakes
Edgewater
Edgewater Shores
Floridonia
Gorda Acres 1st Add
Lake Babcock
Lake Timber
Lindue
Ne Cor Of Villa Triangulo
Northridge
Not Applicable
Palm Shores
Palmetto Landing
Parkside
Peace River Shores
Port Charlotte
Prairie Creek Park
Prairie Crk Park
Preserve At Babcock Ranch
Punta Gorda
Punta Gorda Ranchets
Ranchettes
Regency At Babcock Ranch
Ridge Harbor
Ridge Harbor 5th Add
Riverside
Riverside Park
San Souci
Shell Creek Heights
Shell Creek Highlands
T155
Tee Green Estates
The Estates On Peace River
The Preserve
The Sanctuary
The Sanctuary At Babcock Ranch
Town Estates
Trails Edge
Tuckers Cove
Verde
Villa Triaunglo
Waterview Landing
Waterview Lndg
Webbs Reserve
Willowgreen
Zzz



