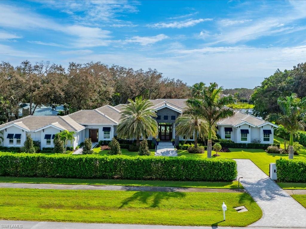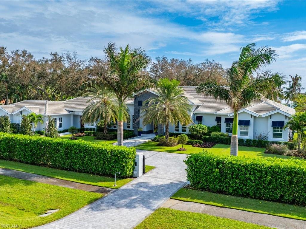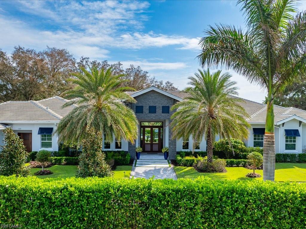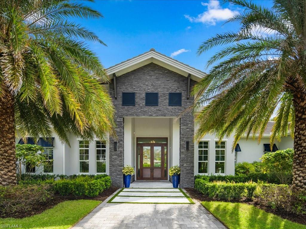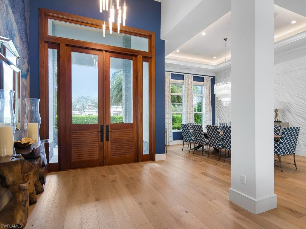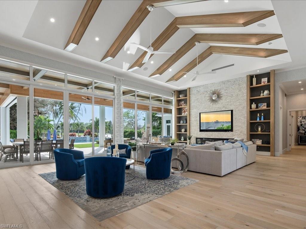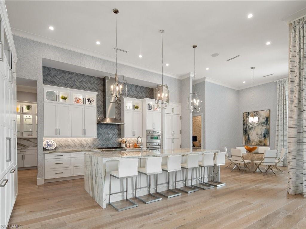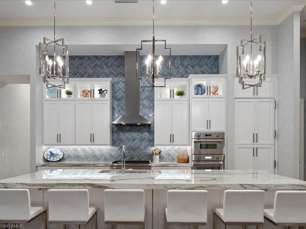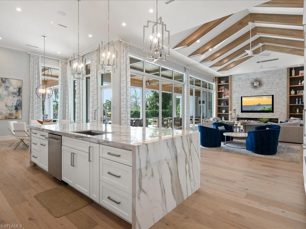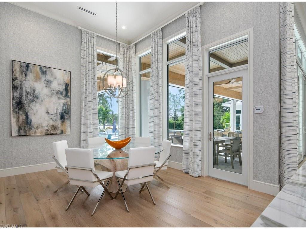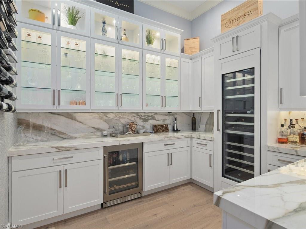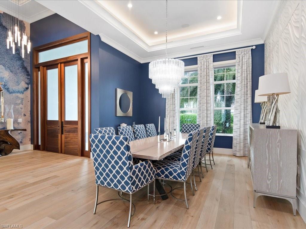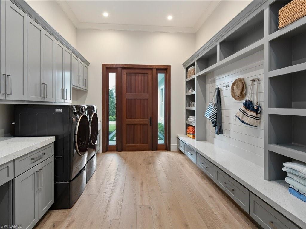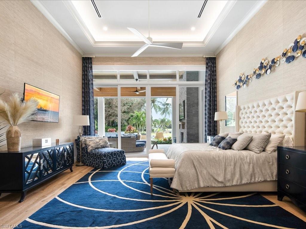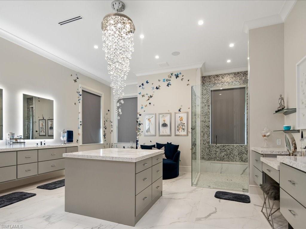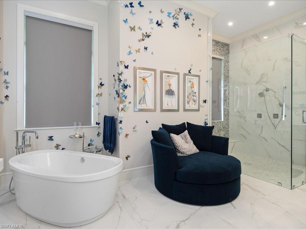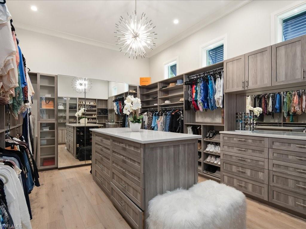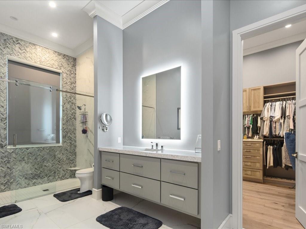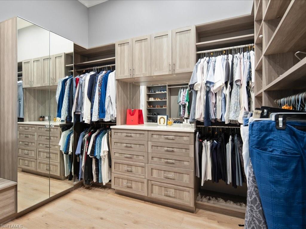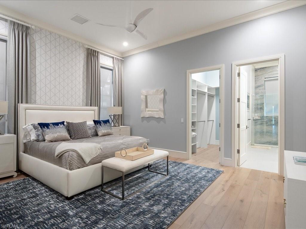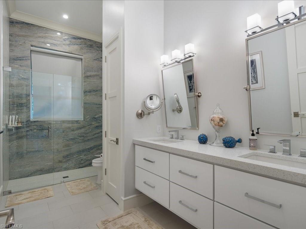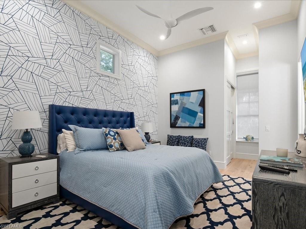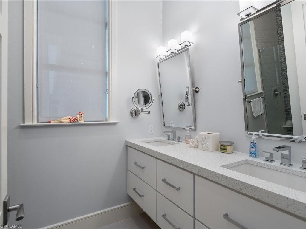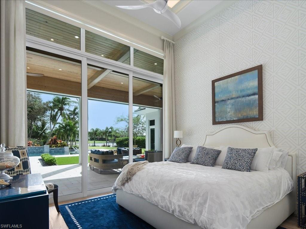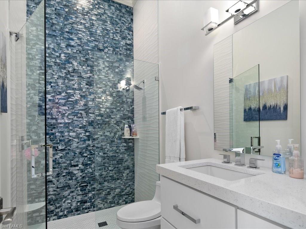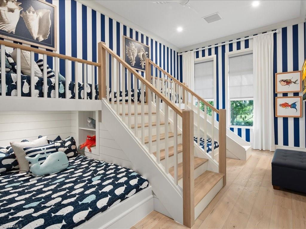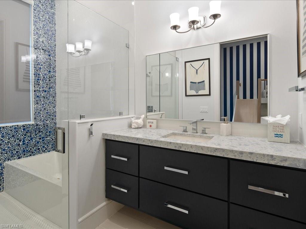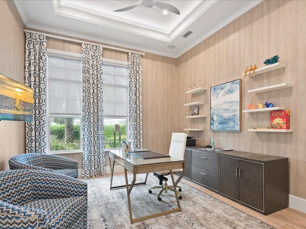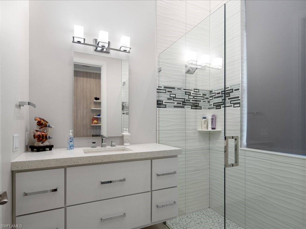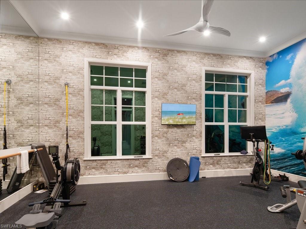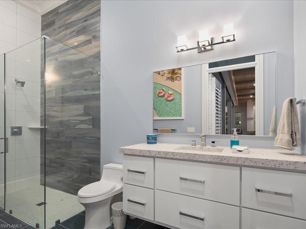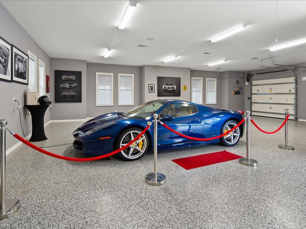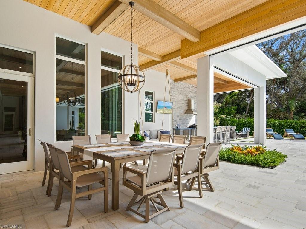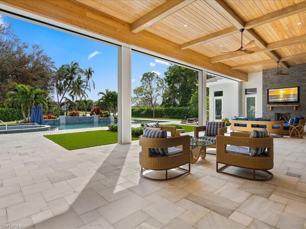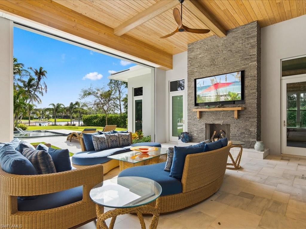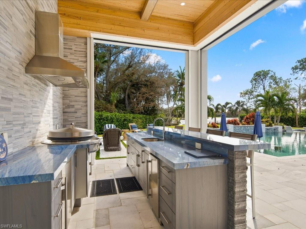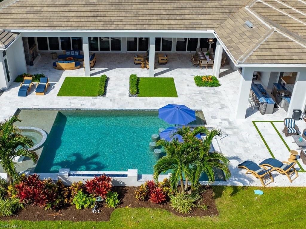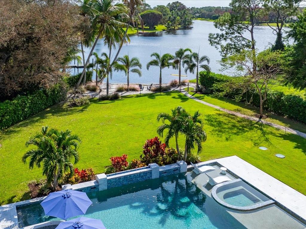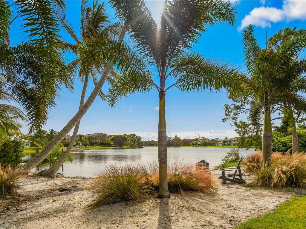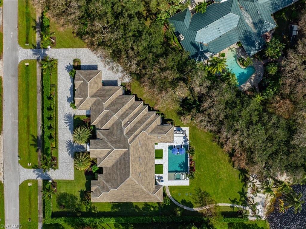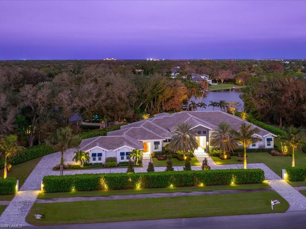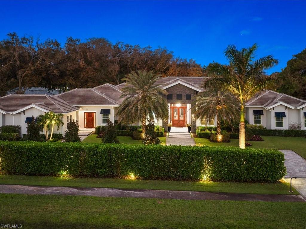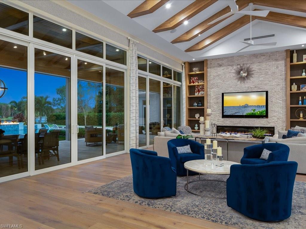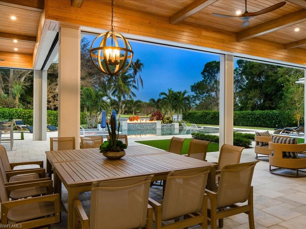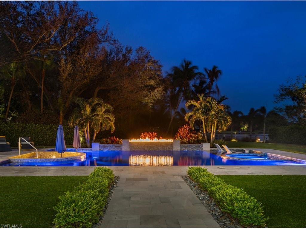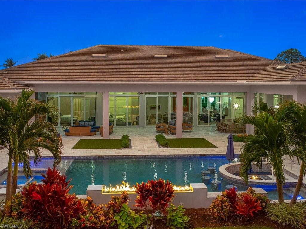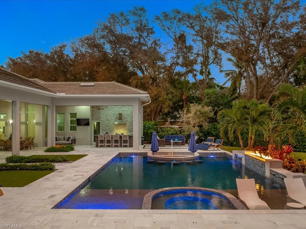830 Cassena Rd, NAPLES, FL 34108
Property Photos
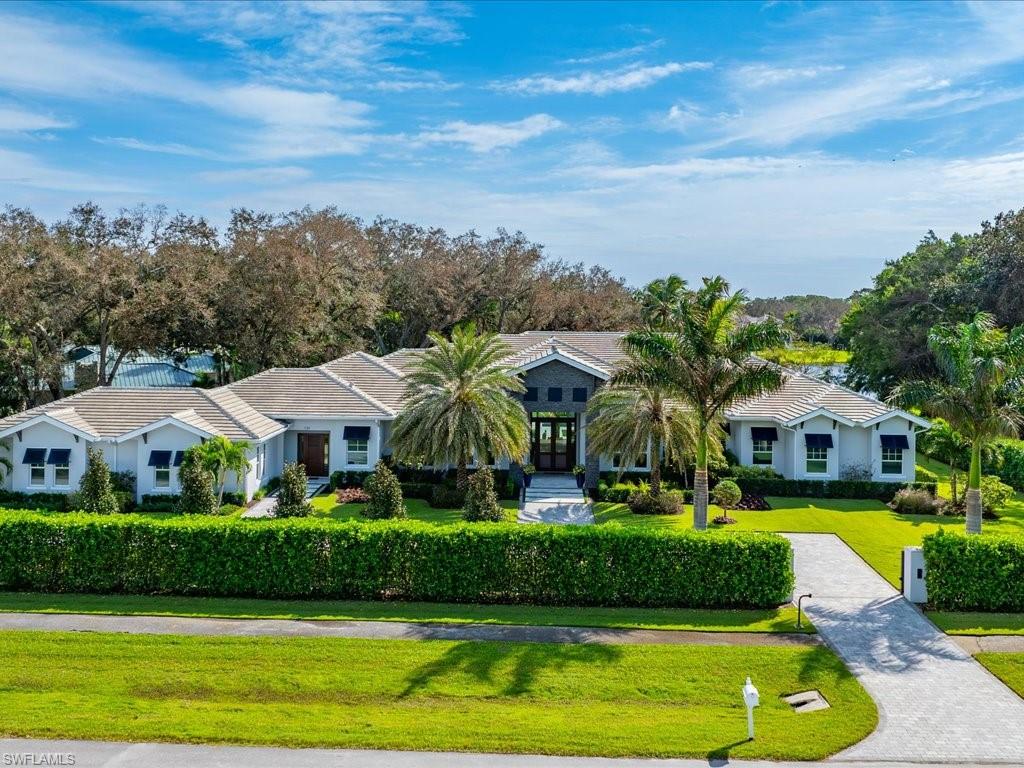
Would you like to sell your home before you purchase this one?
Priced at Only: $8,999,999
For more Information Call:
Address: 830 Cassena Rd, NAPLES, FL 34108
Property Location and Similar Properties
- MLS#: 224091400 ( Residential )
- Street Address: 830 Cassena Rd
- Viewed: 6
- Price: $8,999,999
- Price sqft: $1,374
- Waterfront: Yes
- Wateraccess: Yes
- Waterfront Type: Lake
- Year Built: 2021
- Bldg sqft: 6552
- Bedrooms: 5
- Total Baths: 8
- Full Baths: 7
- 1/2 Baths: 1
- Garage / Parking Spaces: 6
- Days On Market: 40
- Acreage: 1.09 acres
- Additional Information
- County: COLLIER
- City: NAPLES
- Zipcode: 34108
- Subdivision: Pine Ridge
- Building: Pine Ridge
- Provided by: The Agency Naples
- Contact: Victoria Emma
- 239-610-3235

- DMCA Notice
-
DescriptionLocated in the exclusive Pine Ridge Estates, this coastal modern luxury home redefines sophisticated living. Boasting 5 spacious bedrooms and 8 meticulously designed bathrooms, the home offers an unparalleled level of comfort and style. The open concept floor plan flows seamlessly, with natural light pouring through large windows that highlight the home's striking blue accents and create a serene, beach inspired ambiance. A standout feature is the expansive primary suite featuring not one, but two beautifully appointed bathrooms and two walk in closets, ensuring ample space and privacy for both partners. This state of the art kitchen is complemented by a hidden pantry featuring an additional sink, dishwasher, and ample storage space. The large butler's pantry is complete with Thermador wine storage for the ultimate entertainers experience. The home also features a fully equipped gym, perfect for maintaining an active lifestyle, and a climate controlled 6 car garage for the car enthusiast. Step outside to enjoy the ultimate outdoor retreat. A 1,664 square foot lanai with a fire pit, outdoor bar and grill, and sweeping views of the serene lake. Just minutes from Naples' world renowned beaches, the vibrant Mercato shopping district, and the upscale Waterside Shops, you can have the best of both privacy and convenience. Additional luxuries include a fun bunk room with a slide for the kids, and a private beach to call your own. Whether youre lounging by the water, hosting guests, or unwinding in one of the home's many expansive living areas, this is more than a home. Its a lifestyle.
Payment Calculator
- Principal & Interest -
- Property Tax $
- Home Insurance $
- HOA Fees $
- Monthly -
Features
Bedrooms / Bathrooms
- Additional Rooms: Den - Study, Exercise, Great Room, Guest Bath, Guest Room, Home Office, Laundry in Residence, Open Porch/Lanai
- Dining Description: Dining - Family
- Master Bath Description: 2 Masters, Dual Sinks, Multiple Shower Heads, Separate Tub And Shower
Building and Construction
- Construction: Concrete Block
- Exterior Features: Built In Grill, Built-In Gas Fire Pit, Fence, Outdoor Fireplace, Outdoor Kitchen, Patio, Sprinkler Auto
- Exterior Finish: Stucco
- Floor Plan Type: Split Bedrooms
- Flooring: Wood
- Kitchen Description: Island, Walk-In Pantry
- Roof: Tile
- Sourceof Measure Living Area: Architectural Plans
- Sourceof Measure Lot Dimensions: Property Appraiser Office
- Sourceof Measure Total Area: Architectural Plans
- Total Area: 10221
Property Information
- Private Spa Desc: Below Ground, Concrete, Heated Gas
Land Information
- Lot Back: 70
- Lot Description: Regular
- Lot Frontage: 285
- Lot Left: 345
- Lot Right: 259
Garage and Parking
- Garage Desc: Attached
- Garage Spaces: 6.00
Eco-Communities
- Irrigation: Lake/Canal
- Private Pool Desc: Below Ground, Concrete, Heated Gas, Pool Bath
- Storm Protection: Impact Resistant Doors, Impact Resistant Windows, Shutters Electric, Shutters - Screens/Fabric
- Water: Reverse Osmosis - Entire House
Utilities
- Cooling: Ceiling Fans, Central Electric
- Gas Description: Propane
- Heat: Central Electric
- Internet Sites: Broker Reciprocity, Homes.com, ListHub, NaplesArea.com, Realtor.com
- Pets: No Approval Needed
- Sewer: Septic
- Windows: Casement, Sliding
Amenities
- Amenities: Exercise Room
- Amenities Additional Fee: 0.00
- Elevator: None
Finance and Tax Information
- Application Fee: 0.00
- Home Owners Association Fee: 0.00
- Mandatory Club Fee: 0.00
- Master Home Owners Association Fee: 0.00
- Tax Year: 2023
- Total Annual Recurring Fees: 325
- Transfer Fee: 0.00
Other Features
- Approval: None
- Association Mngmt Phone: 0000000000
- Boat Access: None
- Development: PINE RIDGE
- Equipment Included: Auto Garage Door, Cooktop - Gas, Dishwasher, Disposal, Double Oven, Dryer, Freezer, Generator, Grill - Gas, Microwave, Refrigerator, Security System, Smoke Detector, Wall Oven, Washer, Wine Cooler
- Furnished Desc: Negotiable
- Housing For Older Persons: No
- Interior Features: Built-In Cabinets, Cable Prewire, Closet Cabinets, Fireplace, Smoke Detectors, Surround Sound Wired, Walk-In Closet, Window Coverings
- Last Change Type: New Listing
- Legal Desc: PINE RIDGE 2ND EXT BLK 3 LOT 28
- Area Major: NA13 - Pine Ridge Area
- Mls: Naples
- Parcel Number: 67342760009
- Possession: At Closing
- Restrictions: None
- Special Assessment: 0.00
- View: Lake, Landscaped Area
Owner Information
- Ownership Desc: Single Family
Nearby Subdivisions
Admiralty Of Vanderbilt Beach
Arbors At Pelican Marsh
Avalon
Barefoot Pelican
Barrington At Pelican Bay
Barrington Club
Bay Colony Shores
Bay Villas
Bayshores
Beachmoor
Beachwalk
Beachwalk Gardens
Beachwalk Homes
Beachwalk Villas
Biltmore At Bay Colony
Breakwater
Bridge Way Villas
Brighton At Bay Colony
Calais
Cambridge At Pelican Bay
Cannes
Cap Ferrat
Carlysle At Bay Colony
Chanteclair Maisonettes
Chateau Vanderbilt
Chateaumere
Chateaumere Royale
Claridge
Conners
Contessa At Bay Colony
Coronado
Crescent
Dorchester
Egrets Walk
Emerald Woods
Epique
Glencove
Glenview
Grand Bay At Pelican Bay
Grosvenor
Gulf Breeze At Vanderbilt
Gulf Cove
Gulfshores At Vanderbilt Beach
Heron At Pelican Bay
Hyde Park
Interlachen
Isle Verde
L'ambiance
La Scala At Vanderbilt Beach
Laurel Oaks At Pelican Bay
Le Dauphin
Lugano
Marbella At Pelican Bay
Marquesa At Bay Colony
Mercato
Monte Carlo Club
Montenero
Moraya Bay
Mystique
Naples Park
Oakmont
Pavilion Club
Pebble Creek
Pelican Bay
Pelican Bay Woods
Pelican Marsh
Pelican Ridge
Pine Ridge
Pine Ridge Extention
Pinecrest
Pinecrest At Pelican Bay
Pointe At Pelican Bay
Pointe Verde
Portofino
Regal Point
Regatta
Remington At Bay Colony
Salerno At Bay Colony
San Marino
Sanctuary
Sea Chase
Seawatch
Serendipity
St Kitts
St Laurent
St Lucia
St Maarten
St Marissa
St Nicole
St Pierre
St Raphael
St Simone
Strand At Bay Colony
Stratford
Summerplace
The Barcelona
The Pines
The Seville
The Strada
The Vanderbilt
Tierra Mar
Toscana At Bay Colony
Trieste At Bay Colony
Valencia At Pelican Bay
Vanderbilt Bay
Vanderbilt Beach
Vanderbilt Gulfside
Vanderbilt Landings
Vanderbilt Shores
Vanderbilt Surf Colony
Vanderbilt Towers
Vanderbilt Yacht Racquet
Villa La Palma At Bay Colony
Villas At Pelican Bay
Villas Of Vanderbilt Beach
Vizcaya At Bay Colony
Waterford At Pelican Bay
Willow Brook At Pelican Bay



