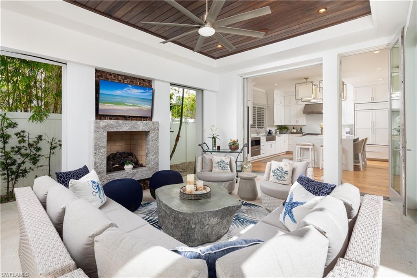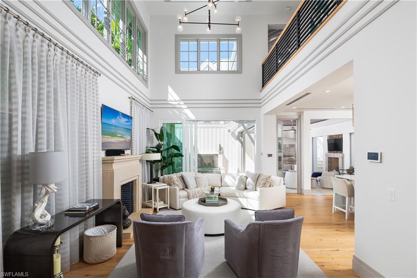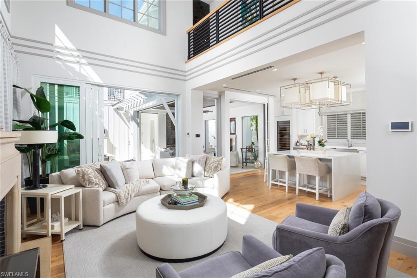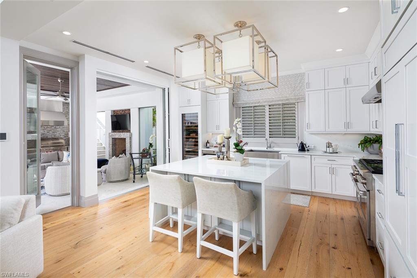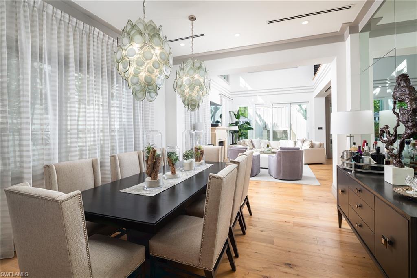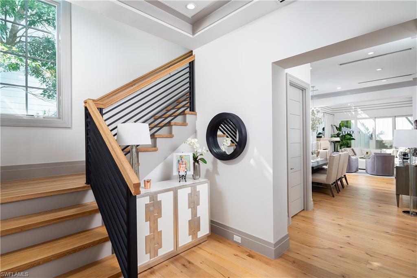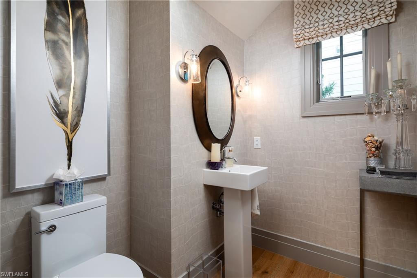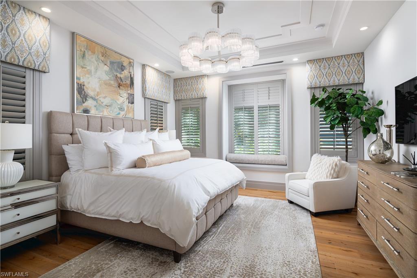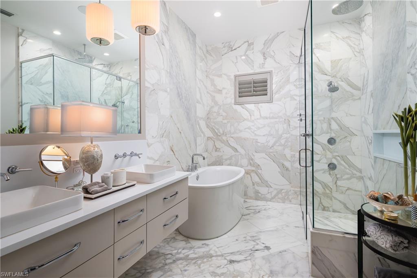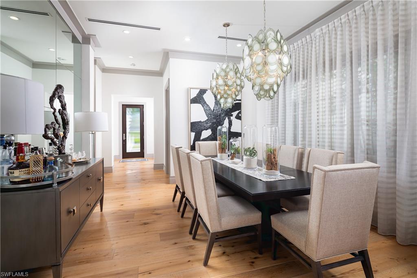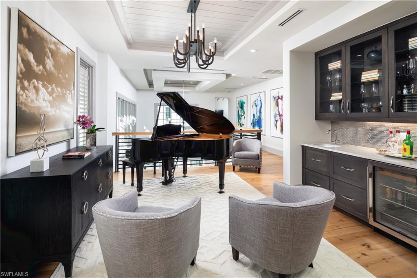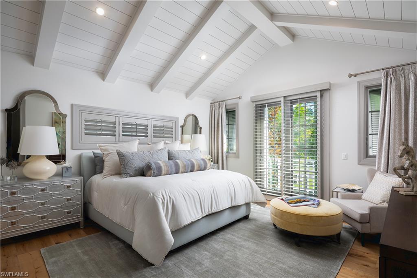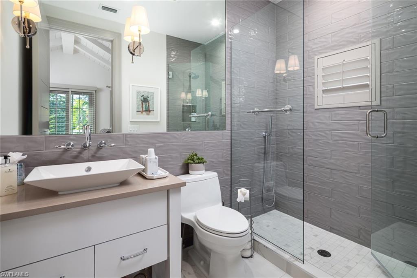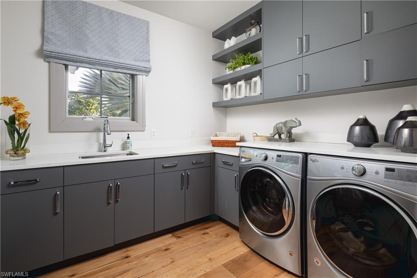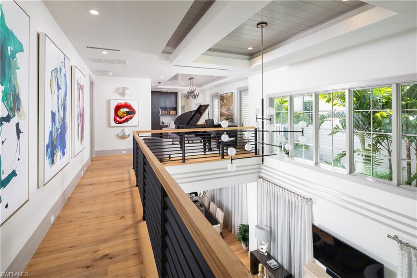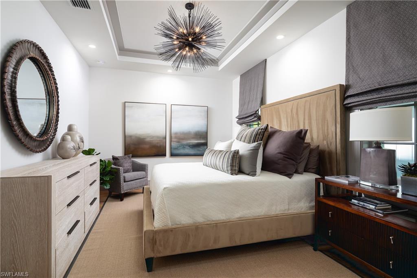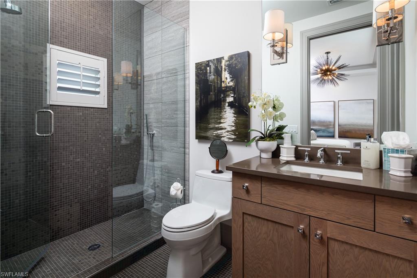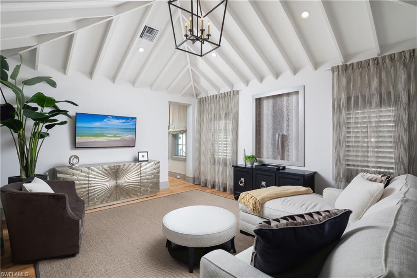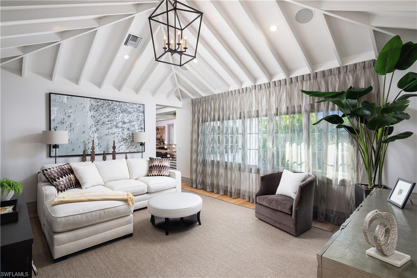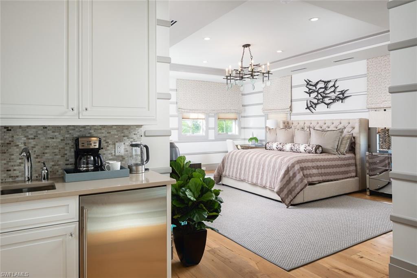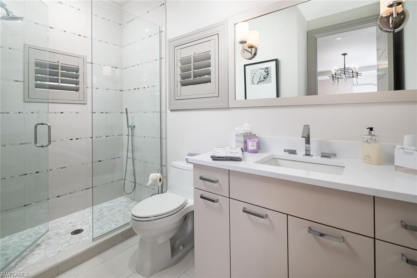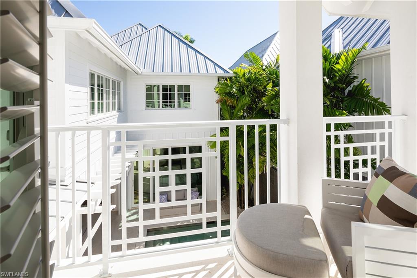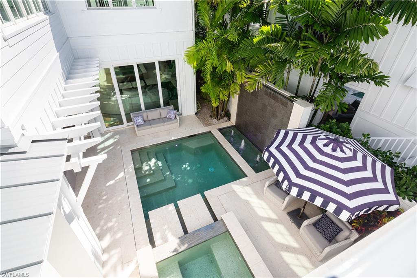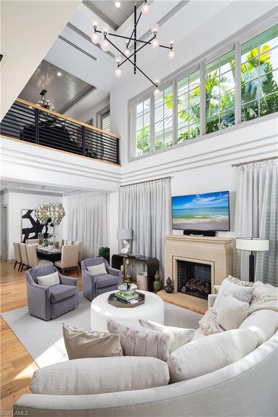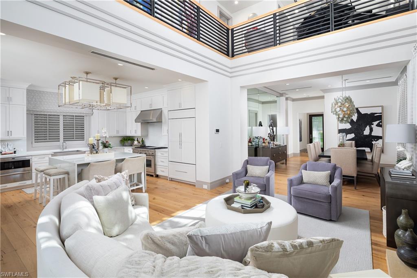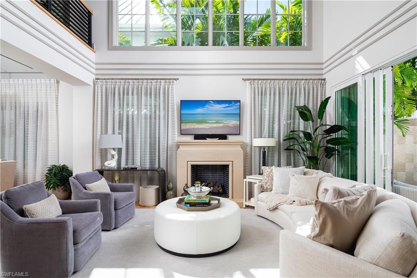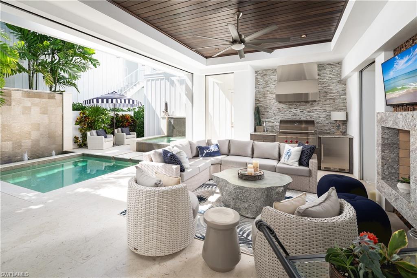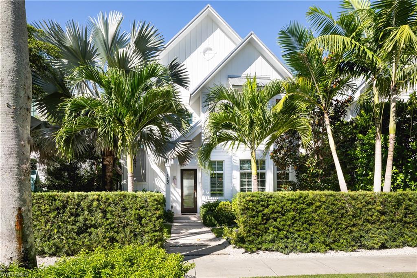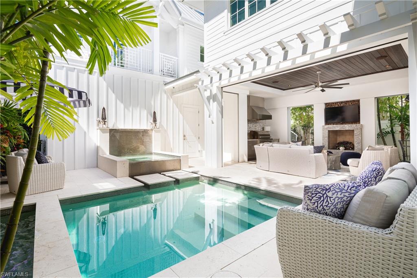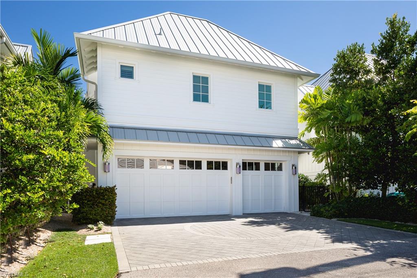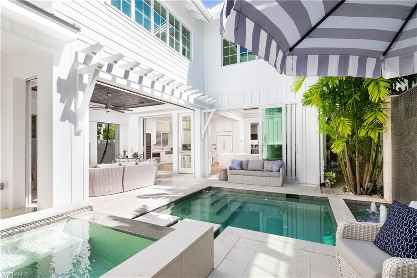112 6th Street S, NAPLES, FL 34102
Property Photos
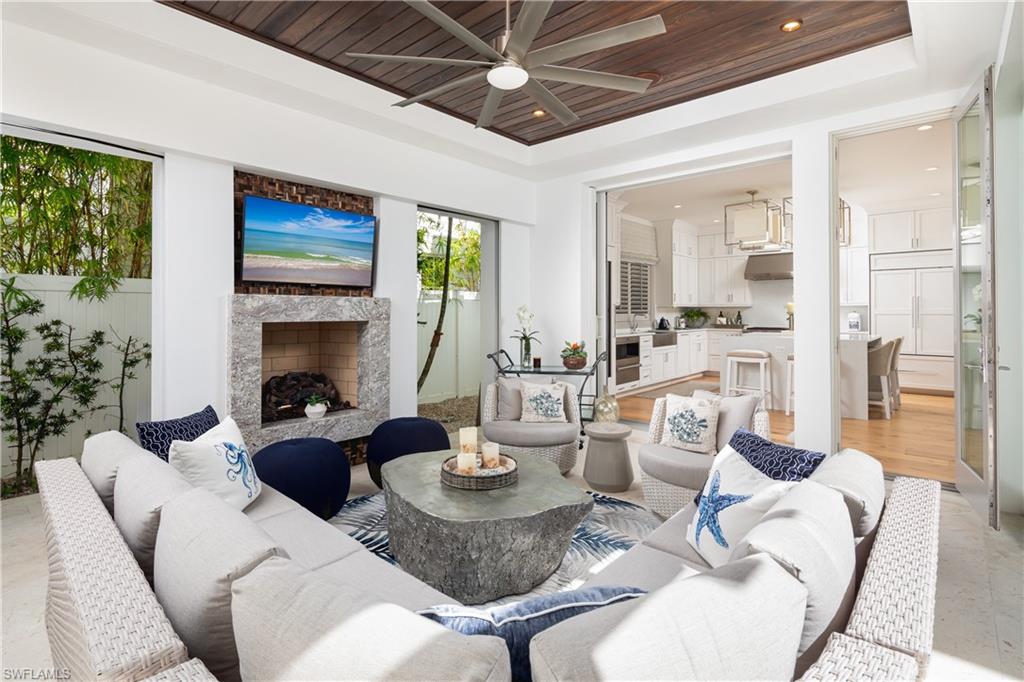
Would you like to sell your home before you purchase this one?
Priced at Only: $6,995,000
For more Information Call:
Address: 112 6th Street S, NAPLES, FL 34102
Property Location and Similar Properties
- MLS#: 224091356 ( Residential )
- Street Address: 112 6th Street S
- Viewed: 1
- Price: $6,995,000
- Price sqft: $1,829
- Waterfront: No
- Waterfront Type: None
- Year Built: 2018
- Bldg sqft: 3825
- Bedrooms: 4
- Total Baths: 6
- Full Baths: 5
- 1/2 Baths: 1
- Garage / Parking Spaces: 3
- Days On Market: 36
- Additional Information
- County: COLLIER
- City: NAPLES
- Zipcode: 34102
- Subdivision: Olde Naples
- Building: Olde Naples
- Provided by: Premiere Plus Realty Company
- Contact: Pamela Wascher
- 239-732-7837

- DMCA Notice
-
DescriptionPresenting an exceptional Stock Home and MHK architectural design, the home boasts a sleek contemporary design, perfectly positioned for the ultimate Naples lifestyle. Ideally located, just 4 1/2 blocks from the pristine ocean and a mere 3 blocks from the bustling entertainment center of Fifth Avenue. The kitchen is a culinary masterpiece, showcasing top of the line Wolf, Sub zero, and Miele appliances, thoughtfully paired with custom cabinetry. Step into the enchanting outdoor space, complete with a full outdoor kitchen featuring a Wolf grill and wet bar. The covered lanai is adorned with a fireplace, custom automatic roll down shutters, and screens, which creates an idyllic setting for year round enjoyment. An added delight is the separate cabana, complete with private entrance and offers a convenient wet bar and refrigerator. Notably, this property remained unscathed during Hurricane Ian, with no water on the street or in the surrounding areas. In summary, this home is a perfect fusion of modern luxury and timeless design, all within close proximity to Naples most sought after amenities. Seize the opportunity to make it your own!
Payment Calculator
- Principal & Interest -
- Property Tax $
- Home Insurance $
- HOA Fees $
- Monthly -
Features
Bedrooms / Bathrooms
- Additional Rooms: Balcony, Den - Study, Family Room, Guest Bath, Guest Room, Laundry in Residence, Open Porch/Lanai, Screened Lanai/Porch
- Dining Description: Breakfast Bar, Dining - Family, Eat-in Kitchen
- Master Bath Description: 2 Masters, Dual Sinks, Multiple Shower Heads
Building and Construction
- Construction: Concrete Block
- Exterior Features: Built In Grill, Decorative Shutters, Fence, Outdoor Fireplace, Outdoor Kitchen, Patio, Privacy Wall
- Exterior Finish: Stucco
- Floor Plan Type: 2 Story
- Flooring: Marble, Tile, Wood
- Guest House Desc: Cabana
- Roof: Metal
- Sourceof Measure Living Area: Floor Plan Service
- Sourceof Measure Lot Dimensions: Property Appraiser Office
- Sourceof Measure Total Area: Floor Plan Service
- Total Area: 4920
Property Information
- Private Spa Desc: Below Ground, Concrete, Equipment Stays, Heated Electric, Heated Gas, Self Cleaning
Land Information
- Lot Back: 42
- Lot Description: Zero Lot Line
- Lot Frontage: 42
- Lot Left: 151
- Lot Right: 151
Garage and Parking
- Garage Desc: Attached
- Garage Spaces: 3.00
- Parking: Driveway Paved
Eco-Communities
- Irrigation: Central
- Private Pool Desc: Below Ground, Concrete, Heated Electric, Heated Gas, Pool Bath, Salt Water System
- Storm Protection: Impact Resistant Doors, Impact Resistant Windows, Shutters Electric
- Water: Central
Utilities
- Cooling: Central Electric, Gas - Propane
- Gas Description: Propane
- Heat: Central Electric
- Internet Sites: Broker Reciprocity, Homes.com, ListHub, NaplesArea.com, Realtor.com
- Pets: No Approval Needed
- Road: Alley, City Maintained
- Sewer: Central
- Windows: Impact Resistant, Thermal
Amenities
- Amenities: Cabana, Internet Access, Streetlight
- Amenities Additional Fee: 0.00
- Elevator: None
Finance and Tax Information
- Application Fee: 0.00
- Home Owners Association Fee: 0.00
- Mandatory Club Fee: 0.00
- Master Home Owners Association Fee: 0.00
- Tax Year: 2023
- Transfer Fee: 0.00
Other Features
- Approval: None
- Boat Access: None
- Development: OLDE NAPLES
- Equipment Included: Auto Garage Door, Central Vacuum, Cooktop - Gas, Dishwasher, Disposal, Double Oven, Dryer, Freezer, Grill - Gas, Grill - Other, Home Automation, Ice Maker - Stand Alone, Microwave, Range, Refrigerator/Freezer, Refrigerator/Icemaker, Self Cleaning Oven, Smoke Detector, Tankless Water Heater, Warming Tray, Washer, Washer/Dryer Hookup
- Furnished Desc: Furnished
- Housing For Older Persons: No
- Interior Features: Built-In Cabinets, Cathedral Ceiling, Window Coverings
- Last Change Type: New Listing
- Legal Desc: STOCK ESTATES LOT 2
- Area Major: NA06 - Olde Naples Area Golf Dr to 14th Ave S
- Mls: Naples
- Parcel Number: 19870000043
- Possession: At Closing
- Restrictions: None
- Special Assessment: 0.00
- View: City
Owner Information
- Ownership Desc: Single Family
Similar Properties
Nearby Subdivisions
382 Building
505 On Fifth
555 On Fifth
780 Fifth Avenue South
Algonquin Club
Aqualane Shores
Ashley Court
Azzurro
Banyan Club
Bay Park
Bayfront
Bayport Village
Bayside Villas
Bayview
Bayview Estates
Beach Breeze
Beachwood Club
Beaumer
Bella Baia
Bella Vita
Bellasera Resort
Blue Point
Bonaire Club
Broadview Villas
Calusa Club
Cambier Court
Cardinal Court
Carriage Club
Casa Granada
Castleton Gardens
Central Garden
Champney Bay Court
Chatelaine
Chatham Place
Cherrystone Court
Chesapeake Landings
Clam Court
Coconut Grove
Colonial Club
Colonnade Club
Coquina Sands
Cove Inn
Del Mar
Devon Court
Diplomat
Dockside
Dorset Club
Eight Fifty Central
Eleven Eleven Central
Eleven Hundred Club
Encore At Naples Square
Escondido Marina
Esmeralda On Eighth
Essex House
Everglades Club
Fairfax Club
Fairfield Of Naples
Fifth Avenue Beach Club
Four Winds
Franciscan
Garden Cottages Of Old Naples
Garden Court
Garden Manor
Gloucester Bay
Golden Shores
Golf Drive Estates
Gordon River Homes
Granada
Gulf Breeze Of Olde Naples
Gulf Towers
Gulfwalk
Harbor Lakes Of Naples
Holly Lee
Inlet Quay
Isla Mar
Ixora
Jasmine Club
Kensington Gardens
Kings Port
Kona Kai
La Perle
La Provence On The Bay
La Tour Rivage
La Villa Riviera
Lago Mar
Lake Forest
Lake Park
Lakeridge Villas
Lantana
Little Harbour
Lucaya Cay
Mangrove Bay
Marina Manor
Mariner
Mariners Cove
May Lee Apartments
Modena
Moorings
Naples Bay Club
Naples Bay Resort
Naples Casamore
Naples Marina Villas
Naples Plan Tier
Naples Square
Nautilus Naples
Ocean View
Olde Naples
Olde Naples Seaport
Oyster Bay
Palazzo At Bayfront
Palm Bay Villas
Park Place On Gulf Shore
Parkside Off 5th
Pergola Villas
Pierre Club
Plantation
Port Au Villa
Port Royal
Quattro At Naples Square
Reef Club
Ridge Lake
Ridgewood Of Naples
River Park
Rosewood Residences Naples
Royal Bay Villas
Royal Harbor
Royal Palm Club
Royal Palm Villas
Sabre Cay
Sagamore Beach
Sancerre
Sandcastle At Moorings
Sea Eagle
Soce Flats
Somerdale
South Beach Club
Southwinds Apts Of Naples
Stella Naples
Sun Dial Of Naples
Suntide On Tenth
The Cayden Olde Naples
Tiffany Court
Town Manor
Twin Palms
Victor Del Rey
Villa Del Torres
Villa Ensenada
Villas Milano
Villas Napoli
Warwick
Whitehall



