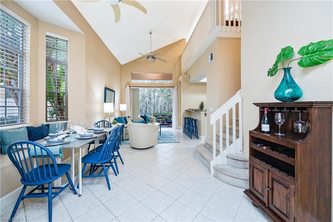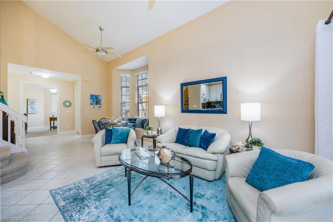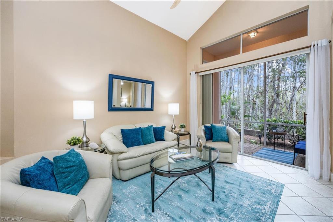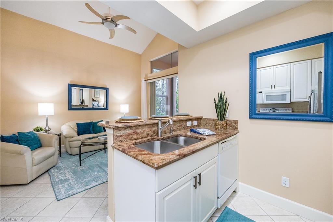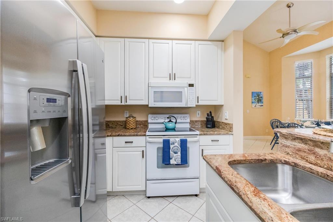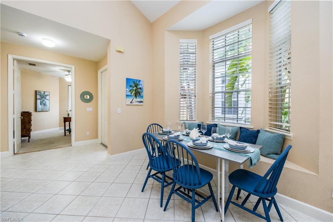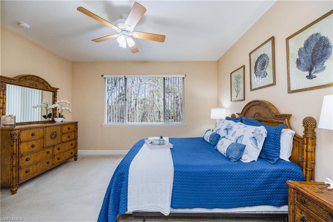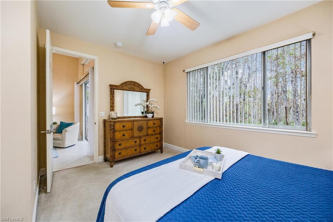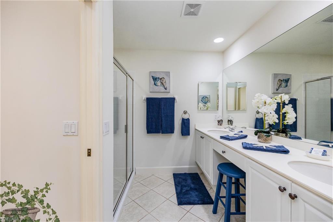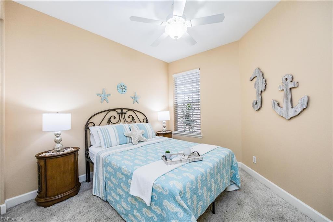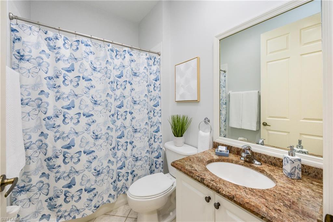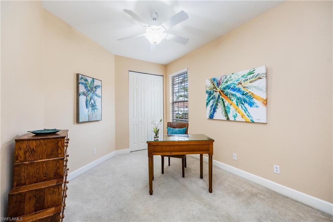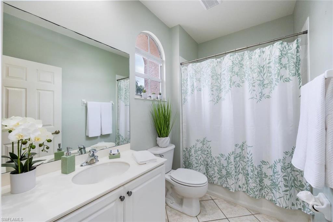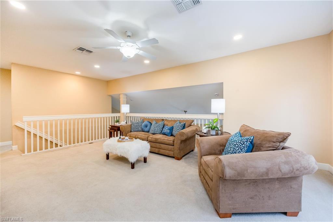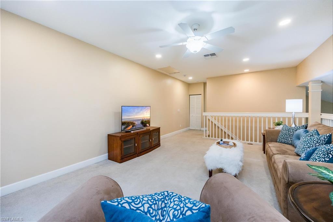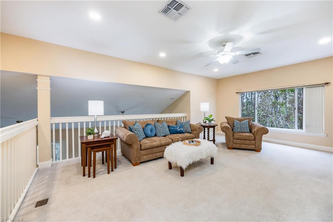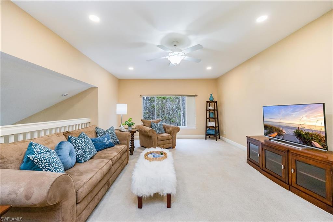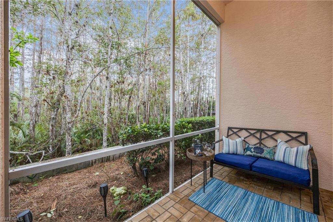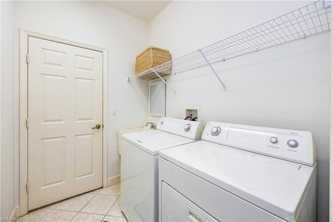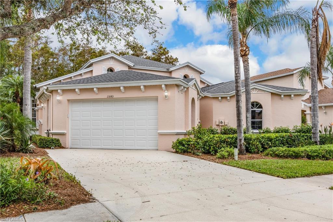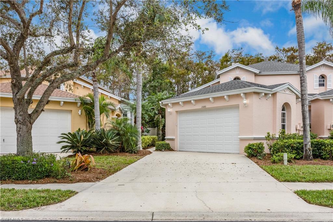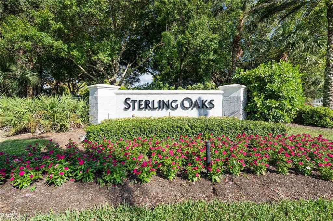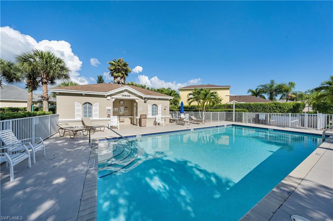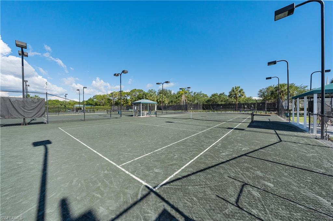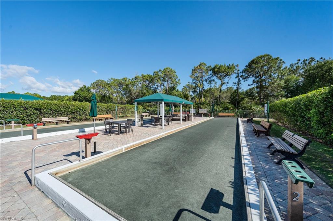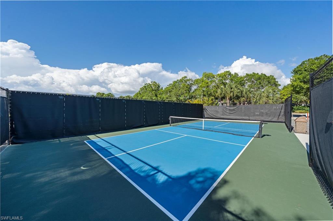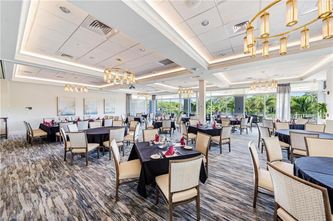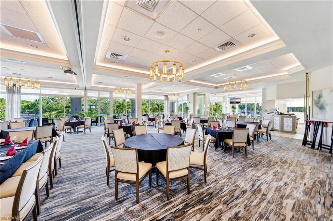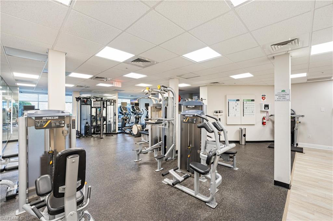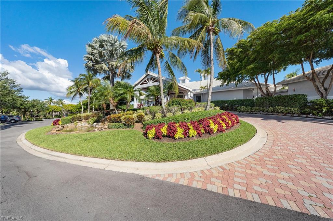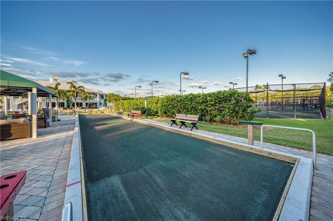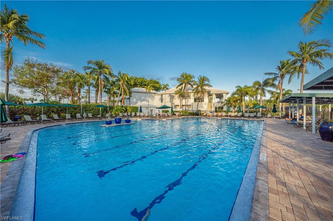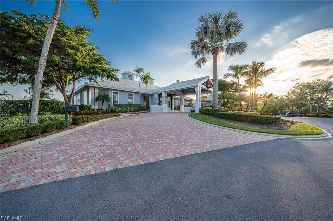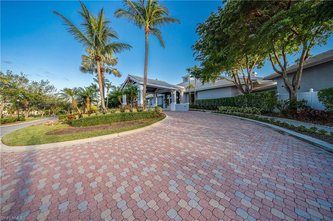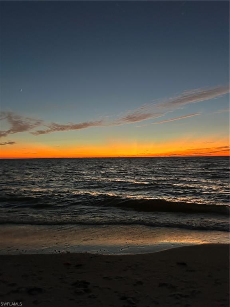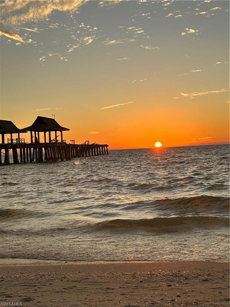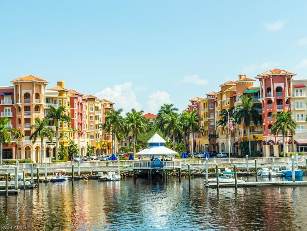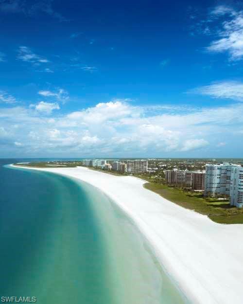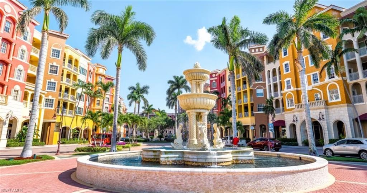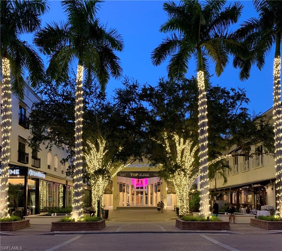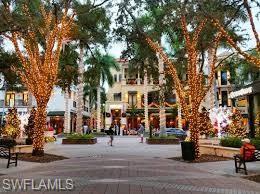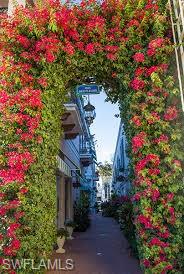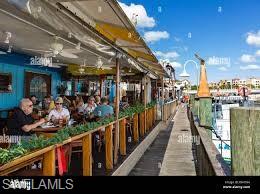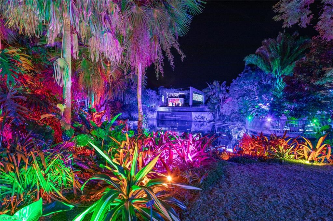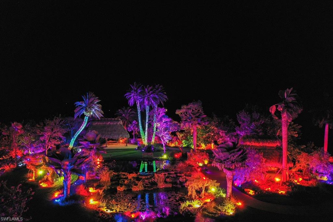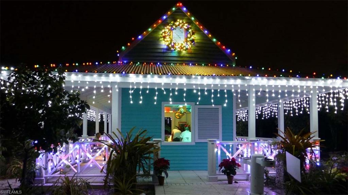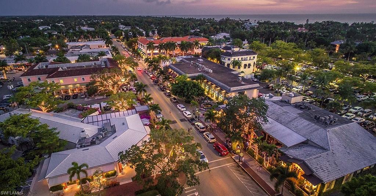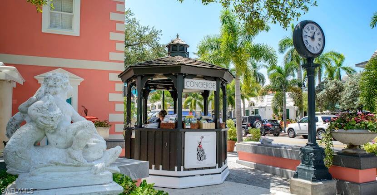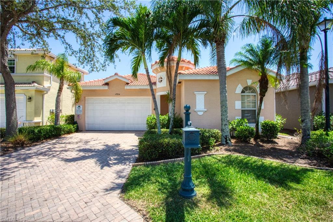15143 Sterling Oaks Dr, NAPLES, FL 34110
Property Photos
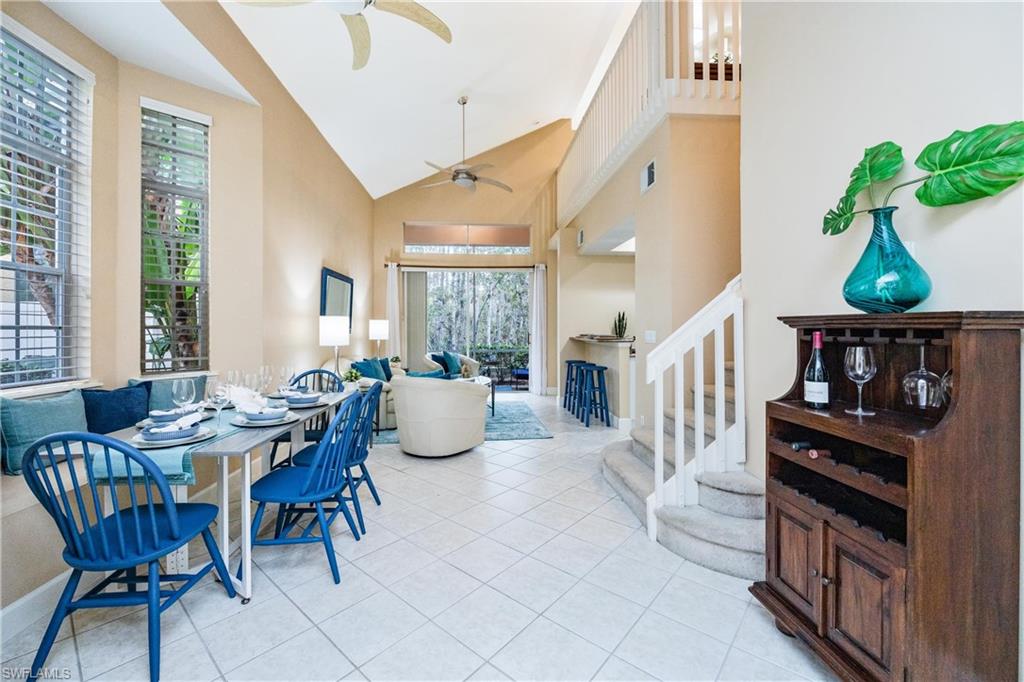
Would you like to sell your home before you purchase this one?
Priced at Only: $560,000
For more Information Call:
Address: 15143 Sterling Oaks Dr, NAPLES, FL 34110
Property Location and Similar Properties
- MLS#: 224091133 ( Residential )
- Street Address: 15143 Sterling Oaks Dr
- Viewed: 4
- Price: $560,000
- Price sqft: $312
- Waterfront: No
- Waterfront Type: None
- Year Built: 2003
- Bldg sqft: 1795
- Bedrooms: 3
- Total Baths: 3
- Full Baths: 3
- Garage / Parking Spaces: 2
- Days On Market: 43
- Additional Information
- County: COLLIER
- City: NAPLES
- Zipcode: 34110
- Subdivision: Sterling Oaks
- Building: Wildcat Cove
- Middle School: NORTH NAPLES
- High School: GULF COAST SCH
- Provided by: John R Wood Properties
- Contact: Shannon Livingston
- 239-261-6622

- DMCA Notice
-
DescriptionNestled in Wildcat Cove in Sterling Oaks with a view of the lush, protected preserve, this beautifully maintained two story home offers both privacy and peace of mind. On the first floor, the master suite is a luxurious retreat, complemented by two additional roomsone thoughtfully staged as a home office ideal for work or creative pursuits. The property boasts a longer driveway compared to neighboring homes, accommodating up to three cars in addition to the garage, making parking a breeze for residents and guests alike. This home has been meticulously cared for, ensuring a move in ready experience. New upgrades include a state of the art air conditioning system installed just 2.5 years ago, a modern refrigerator, and a brand new roof completed in January 2023. The exterior, painted a charming pink in January 2022, adds a welcoming touch that stands out in the community. Enjoy complete privacy despite the close knit setting, enhanced by blinds on all windows and a robust wall behind the property that offers protection against flooding and adds an extra layer of security. Experience peace of mind during hurricane season in a home that exudes safety and resilience. With its pristine condition and beautiful nature views, this residence invites you to live comfortably and confidently.
Payment Calculator
- Principal & Interest -
- Property Tax $
- Home Insurance $
- HOA Fees $
- Monthly -
Features
Bedrooms / Bathrooms
- Additional Rooms: Den - Study, Family Room, Laundry in Residence, Loft, Screened Lanai/Porch
- Dining Description: Breakfast Bar, Dining - Living
- Master Bath Description: Dual Sinks, Shower Only
Building and Construction
- Construction: Concrete Block
- Exterior Features: None, Privacy Wall
- Exterior Finish: Stucco
- Floor Plan Type: Great Room, 2 Story
- Flooring: Carpet, Tile
- Kitchen Description: Pantry
- Roof: Tile
- Sourceof Measure Living Area: Property Appraiser Office
- Sourceof Measure Lot Dimensions: Property Appraiser Office
- Sourceof Measure Total Area: Property Appraiser Office
- Total Area: 2290
Land Information
- Lot Back: 36
- Lot Description: Regular
- Lot Frontage: 36
- Lot Left: 99
- Lot Right: 102
- Subdivision Number: 715630
School Information
- Elementary School: NAPLES PARK ELEM
- High School: GULF COAST HIGH SCH
- Middle School: NORTH NAPLES MIDDLE
Garage and Parking
- Garage Desc: Attached
- Garage Spaces: 2.00
- Parking: Driveway Paved
Eco-Communities
- Irrigation: Assessment Paid, Central
- Storm Protection: None
- Water: Central
Utilities
- Cooling: Ceiling Fans, Central Electric
- Heat: Central Electric
- Internet Sites: Broker Reciprocity, Homes.com, ListHub, NaplesArea.com, Realtor.com
- Pets: No Approval Needed
- Road: Paved Road
- Sewer: Central
- Windows: Arched, Single Hung
Amenities
- Amenities: Basketball, Bocce Court, Cabana, Clubhouse, Community Pool, Community Room, Dog Park, Exercise Room, Internet Access, Lap Pool, Pickleball, Restaurant, Sidewalk, Streetlight, Tennis Court
- Amenities Additional Fee: 0.00
- Elevator: None
Finance and Tax Information
- Application Fee: 300.00
- Home Owners Association Desc: Mandatory
- Home Owners Association Fee Freq: Monthly
- Home Owners Association Fee: 571.00
- Mandatory Club Fee: 0.00
- Master Home Owners Association Fee: 0.00
- Tax Year: 2023
- Total Annual Recurring Fees: 6852
- Transfer Fee: 4500.00
Rental Information
- Min Daysof Lease: 30
Other Features
- Approval: Application Fee, Buyer, Interview, Tenant
- Association Mngmt Phone: (239) 566-1575
- Boat Access: None
- Development: STERLING OAKS
- Equipment Included: Auto Garage Door, Dishwasher, Disposal, Dryer, Microwave, Range, Refrigerator/Freezer, Refrigerator/Icemaker, Self Cleaning Oven, Smoke Detector, Washer
- Furnished Desc: Turnkey
- Golf Type: No Golf Available
- Housing For Older Persons: No
- Interior Features: Cable Prewire, Internet Available, Laundry Tub, Pantry, Smoke Detectors, Vaulted Ceiling, Walk-In Closet, Window Coverings
- Last Change Type: New Listing
- Legal Desc: WILDCAT COVE THREE BLK 1 LOT 41
- Area Major: NA11 - N/O Immokalee Rd W/O 75
- Mls: Naples
- Parcel Number: 81960010201
- Possession: At Closing
- Rear Exposure: SE
- Restrictions: Architectural, Deeded, No RV
- Section: 10
- Special Assessment: 0.00
- Special Information: Seller Disclosure Available
- The Range: 25
- View: Preserve, Wooded Area
Owner Information
- Ownership Desc: Single Family
Similar Properties
Nearby Subdivisions
Abbey On The Lake
Antigua
Aqua
Arbor Trace
Arbor Trace A Condo
Ardena
Aruba At Cove Towers
Audubon
Audubon Country Club
Barbados
Barrington Cove
Bequia At Cove Towers
Bermuda Bay
Bermuda Cove
Bermuda Greens
Brendisi
Cabreo
Calabria
Camden Lakes
Caribbean Mobile Home Park
Caribe At Cove Towers
Carlton Lakes
Carrara
Castlewood
Cayman
Cellini
Charleston Square
Clubside
Cocohatchee Club
Cocohatchee Manor
Cocohatchee Villas
Colliers Reserve
Colony At Wiggins Bay
Corsica
Cortile
Country Club Gardens
Courtwood
Cypress Cove
Deer Creek
Delasol
Devon Green
Diamond Lake
Eagle Cove
Eden On The Bay
Edgewater At Carlton Lakes
Fairgrove
Falling Waters North Preserve
Feather Sound
Firenze
Glen Eden
Grande Dominica
Grande Excelsior
Grande Geneva
Grande Phoenician
Grande Reserve
Greenwood
Gulf Harbor
Hacienda Lakes
Haciendas
Harbourside
Horse Creek Estates
Ibis Pointe
Il Cuore
Imperial Gardens
Imperial Golf Estates
Imperial Park Place Villas
Island
Kalea Bay Tower 100
Kalea Bay Tower 200
Kalea Bay Tower 300
La Jolla
Lakeview At Carlton Lakes
Lexington
Lucarno
Manatee Bay
Mango Cay
Manors Of Regal Lake
Marcello
Marina Bay Club
Marina Bay Club Of Naples
Martinique
Mediterra
Metes And Bounds
Milano
Montclair
Montego At Cove Towers
Montego Manor
Monterosso
Naples Cove
Naples Keep
Naples Walk
Nevis At Cove Towers
Northshore Lake Villas
Padova
Palm Crest Villas
Palm River
Palm River Estate
Palm River Estates
Palm River Shores
Palm Royal Apts
Park Place West
Pebble Shores
Pelican Isle
Pinnacle
Pipers Pointe
Porta Vecchio
Positano
Prato Grand Estates
Princeton Place
Quail Crossing
Remington Reserve
Retreat
River Oaks
Sanctuary Point
Sanctuary Pointe
Sandy Pines
Savona At Mediterra
Sawgrass
Secoya Reserve
Seneca
Seven Shores
Spanish Pines
Splinterwood
Spoonbill Cove
St Andrews Manor
Sterling Oaks
Storrington Place
Sunny Trail Heights
Sweetwater Bay
Talis Park
Tavernier
Teramo
The Anchorage
The Enclave Of Distinction
The Preserve
The Strand
Toscana
Tower Pointe At Arbor Trace
Trophy Club
Vanderbilt Villas
Verona
Verona Pointe
Verona Pointe Estates
Viansa
Villages At Emerald Bay
Villalago
Villoresi
Watercourse
Waterside Place
Wedge Wood At The Strand
Wedgefield Villas
Wedgewood Ii
Wedgmont
Westgate At Imperial Golf Esta
Weybridge
Wiggins Bay Villas
Wiggins Lakes And Preserves
Wiggins Pass West
Wildcat Cove
Willoughby Acres
Willow Bend At Sterling Oaks
Willow West



