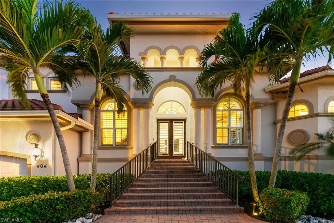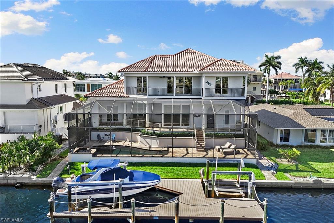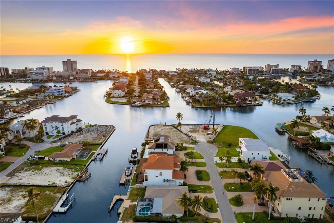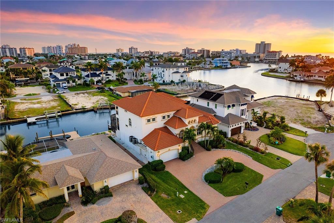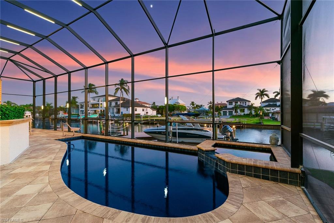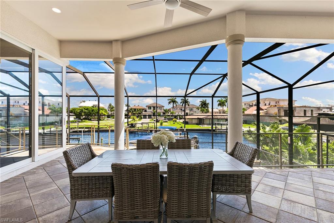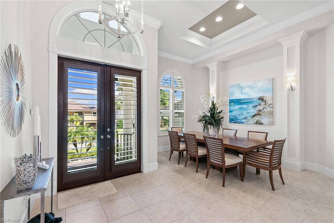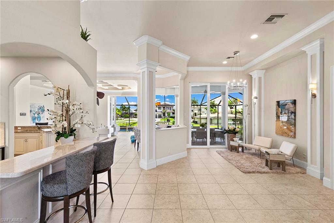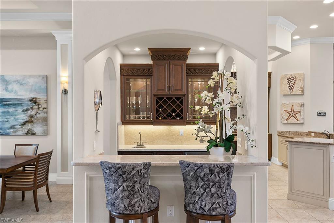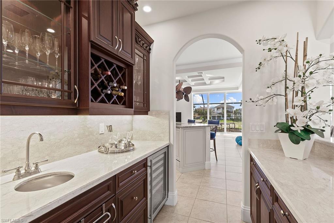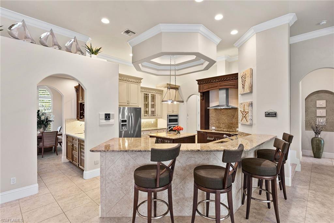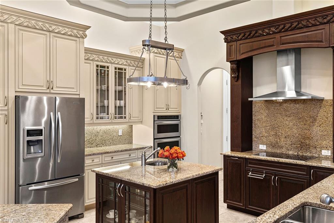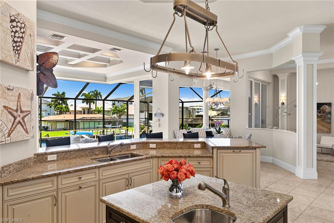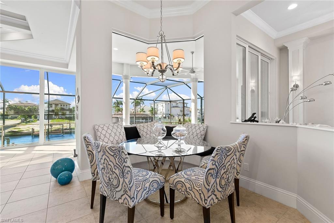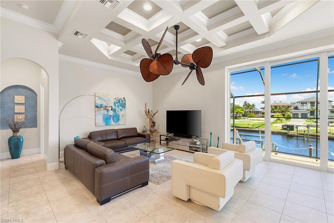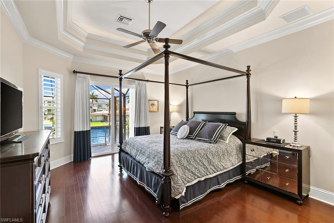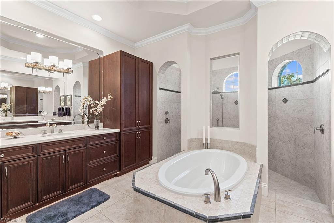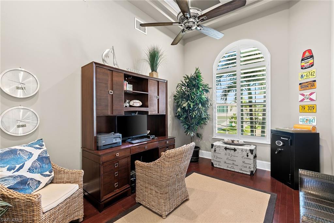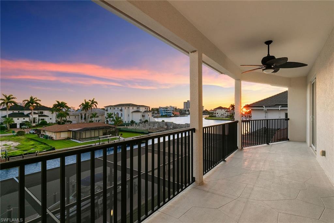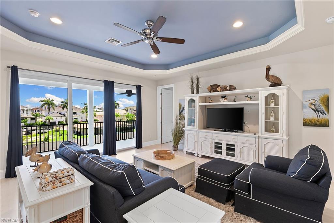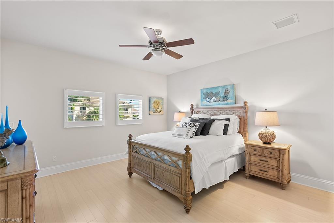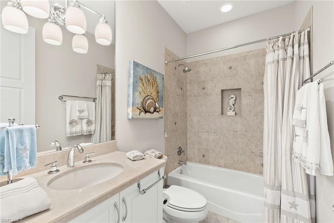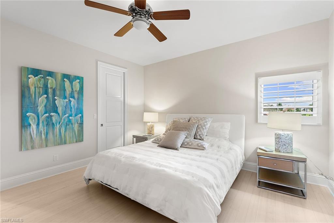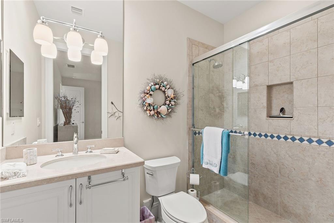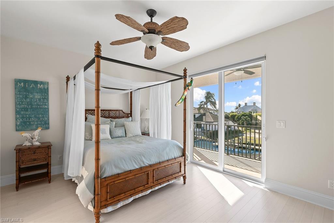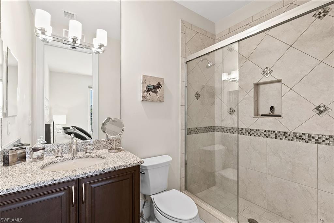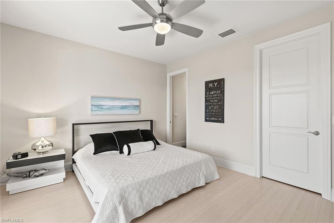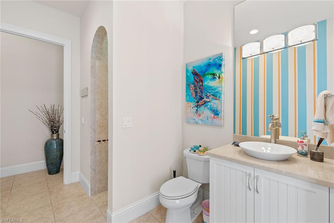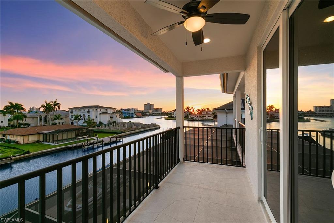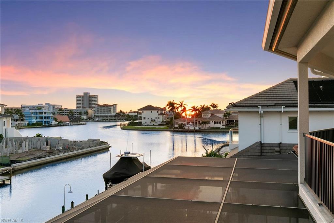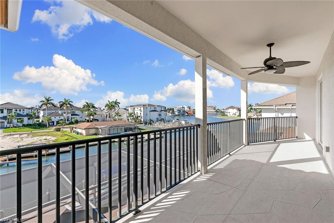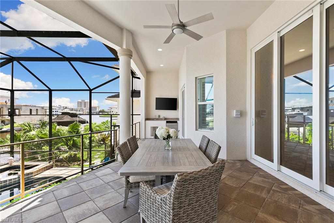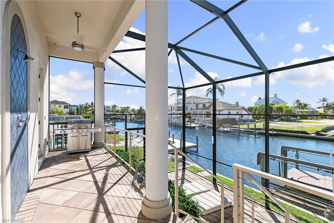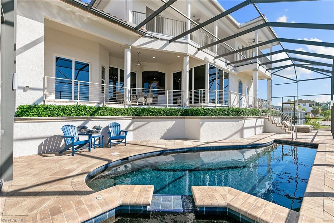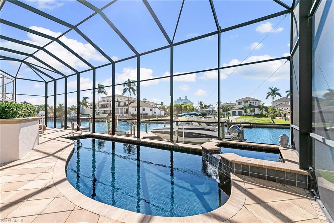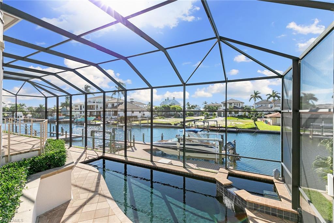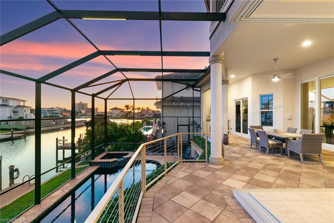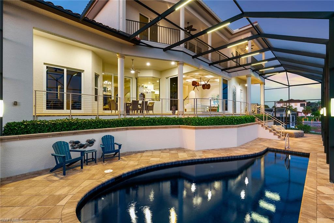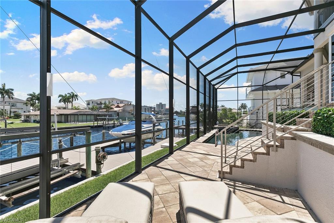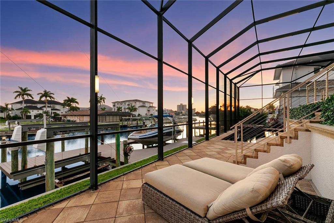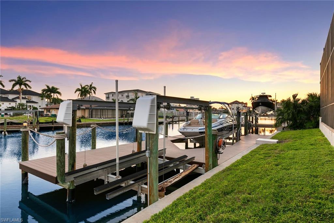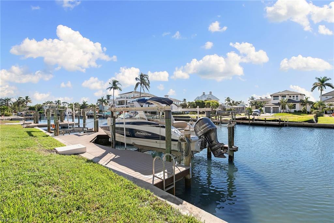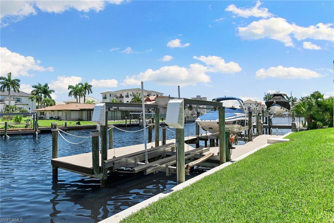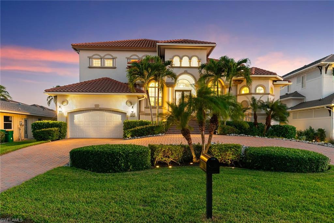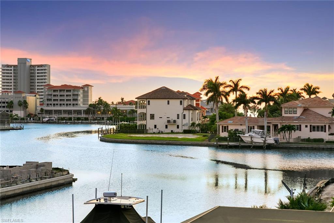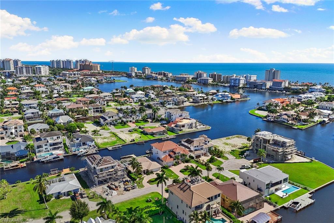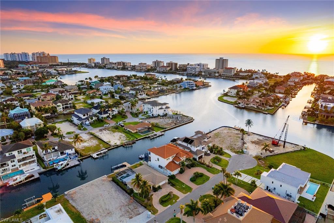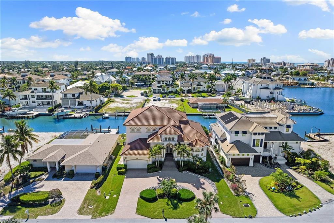404 Seagull Ave, NAPLES, FL 34108
Property Photos
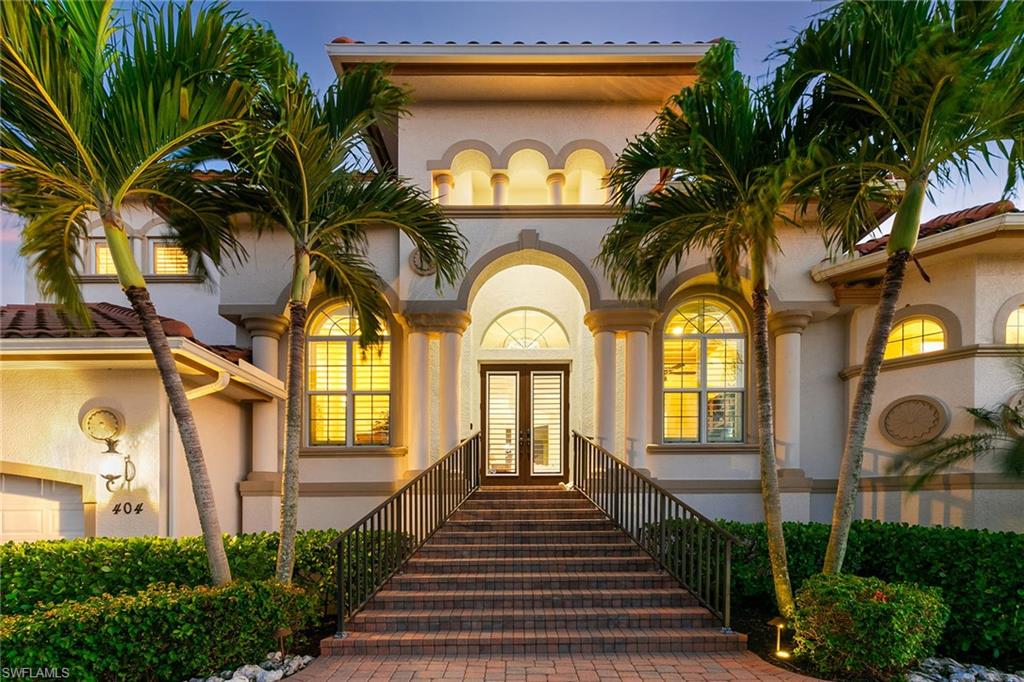
Would you like to sell your home before you purchase this one?
Priced at Only: $4,999,000
For more Information Call:
Address: 404 Seagull Ave, NAPLES, FL 34108
Property Location and Similar Properties
- MLS#: 224091066 ( Residential )
- Street Address: 404 Seagull Ave
- Viewed: 1
- Price: $4,999,000
- Price sqft: $1,200
- Waterfront: Yes
- Wateraccess: Yes
- Waterfront Type: Canal
- Year Built: 2013
- Bldg sqft: 4166
- Bedrooms: 5
- Total Baths: 6
- Full Baths: 6
- Garage / Parking Spaces: 2
- Days On Market: 42
- Additional Information
- County: COLLIER
- City: NAPLES
- Zipcode: 34108
- Subdivision: Vanderbilt Beach
- Building: Conners
- Provided by: Premier Sotheby's Int'l Realty
- Contact: Cheena Chandra
- 239-594-9494

- DMCA Notice
-
DescriptionExperience Naples waterfront living in this stunning Vanderbilt Connors estate, a boater's paradise on a prime canal front lot with direct gulf access. Ideal for boating enthusiasts, this property features a 10,000 pound boat lift, jet ski lifts and a spacious split level layout with an open floor plan. The primary suite and bonus office on the first floor offer privacy and convenience, while high end craftsmanship, exquisite finishes, and open balconies blend indoor and outdoor living seamlessly. Relax by the bayfront saltwater pool, unwind on the screened lanai and view sunsets from the waterfront dock. With top tier hurricane resistant features and advanced security systems, this home has a history of resilience and peace of mind. Just moments from Naples beautiful Vanderbilt Beach, The Ritz Carlton, and the exclusive shopping and restaurants of Mercato and only a short drive to downtown Naples famous 5th Avenue South. This residence encapsulates the best of luxury coastal living, complete with breathtaking canal views and seamless water access. Dont miss your chance to own an extraordinary piece of Vanderbilt Connors real estate, where every day feels like a vacation.
Payment Calculator
- Principal & Interest -
- Property Tax $
- Home Insurance $
- HOA Fees $
- Monthly -
Features
Bedrooms / Bathrooms
- Additional Rooms: Balcony, Den - Study, Family Room, Guest Bath, Guest Room, Home Office, Laundry in Residence, Media Room, Screened Lanai/Porch
- Dining Description: Breakfast Room, Dining - Family, Eat-in Kitchen, Formal
- Master Bath Description: Dual Sinks, Jetted Tub, Multiple Shower Heads, Separate Tub And Shower
Building and Construction
- Construction: Concrete Block
- Exterior Features: Deck, Decorative Shutters, Grill, Outdoor Kitchen, Outdoor Shower, Patio
- Exterior Finish: Stucco
- Floor Plan Type: Great Room, Split Bedrooms
- Flooring: Tile, Wood
- Gulf Access Type: Bridge(s)/Water Indirect
- Kitchen Description: Gas Available, Island, Pantry
- Roof: Tile
- Sourceof Measure Living Area: Architectural Plans, Property Appraiser Office
- Sourceof Measure Lot Dimensions: Property Appraiser Office
- Sourceof Measure Total Area: Architectural Plans, Property Appraiser Office
- Total Area: 5552
Property Information
- Private Spa Desc: Below Ground, Concrete, Equipment Stays, Heated Electric, Pool Integrated, Screened
Land Information
- Lot Back: 80
- Lot Description: Regular
- Lot Frontage: 80
- Lot Left: 120
- Lot Right: 120
- Subdivision Number: 233800
Garage and Parking
- Garage Desc: Attached
- Garage Spaces: 2.00
Eco-Communities
- Irrigation: Central
- Private Pool Desc: Below Ground, Concrete, Custom Upgrades, Equipment Stays, Heated Electric, Salt Water System, Screened
- Storm Protection: Impact Resistant Doors, Impact Resistant Windows, Shutters - Manual
- Water: Central
Utilities
- Cooling: Ceiling Fans, Central Electric
- Gas Description: Propane
- Heat: Central Electric
- Internet Sites: Broker Reciprocity, Homes.com, ListHub, NaplesArea.com, Realtor.com
- Pets: No Approval Needed
- Sewer: Central
- Windows: Impact Resistant
Amenities
- Amenities: Streetlight, Underground Utility
- Amenities Additional Fee: 0.00
- Elevator: None
Finance and Tax Information
- Application Fee: 0.00
- Home Owners Association Fee: 0.00
- Mandatory Club Fee: 0.00
- Master Home Owners Association Fee: 0.00
- Tax Year: 2024
- Transfer Fee: 0.00
Other Features
- Approval: None
- Boat Access: Boat Dock Private, Boat Lift, Boat Slip, Composite Dock, Elec Avail at dock, Jet Ski Lift, Water Avail at Dock
- Development: VANDERBILT BEACH
- Equipment Included: Auto Garage Door, Central Vacuum, Cooktop - Electric, Dishwasher, Disposal, Double Oven, Dryer, Grill - Other, Home Automation, Intercom, Microwave, Range, Refrigerator/Freezer, Safe, Security System, Self Cleaning Oven, Smoke Detector, Wall Oven, Washer, Washer/Dryer Hookup, Wine Cooler
- Furnished Desc: Negotiable
- Housing For Older Persons: No
- Interior Features: Built-In Cabinets, Cable Prewire, Closet Cabinets, Coffered Ceiling, French Doors, Internet Available, Laundry Tub, Pantry, Smoke Detectors, Vaulted Ceiling, Walk-In Closet, Wet Bar, Window Coverings
- Last Change Type: New Listing
- Legal Desc: CONNER'S VANDERBILT BCH EST UNIT 2 BLK O LOT 7
- Area Major: NA02 - Vanderbilt Beach Area
- Mls: Naples
- Parcel Number: 27587280009
- Possession: At Closing
- Restrictions: None/Other
- Section: 29
- Special Assessment: 0.00
- The Range: 25
- View: Canal, Partial Bay
Owner Information
- Ownership Desc: Single Family
Similar Properties
Nearby Subdivisions
Admiralty Of Vanderbilt Beach
Arbors At Pelican Marsh
Avalon
Barefoot Pelican
Barrington At Pelican Bay
Barrington Club
Bay Colony Shores
Bay Villas
Bayshores
Beachmoor
Beachwalk
Beachwalk Gardens
Beachwalk Homes
Beachwalk Villas
Biltmore At Bay Colony
Breakwater
Bridge Way Villas
Brighton At Bay Colony
Calais
Cambridge At Pelican Bay
Cannes
Cap Ferrat
Carlysle At Bay Colony
Chanteclair Maisonettes
Chateau Vanderbilt
Chateaumere
Chateaumere Royale
Claridge
Conners
Contessa At Bay Colony
Coronado
Crescent
Dorchester
Egrets Walk
Emerald Woods
Epique
Glencove
Glenview
Grand Bay At Pelican Bay
Grosvenor
Gulf Breeze At Vanderbilt
Gulf Cove
Gulfshores At Vanderbilt Beach
Heron At Pelican Bay
Hyde Park
Interlachen
Isle Verde
L'ambiance
La Scala At Vanderbilt Beach
Laurel Oaks At Pelican Bay
Le Dauphin
Lugano
Marbella At Pelican Bay
Marquesa At Bay Colony
Mercato
Monte Carlo Club
Montenero
Moraya Bay
Mystique
Naples Park
Oakmont
Pavilion Club
Pebble Creek
Pelican Bay
Pelican Bay Woods
Pelican Marsh
Pelican Ridge
Pine Ridge
Pine Ridge Extention
Pinecrest
Pinecrest At Pelican Bay
Pointe At Pelican Bay
Pointe Verde
Portofino
Regal Point
Regatta
Remington At Bay Colony
Salerno At Bay Colony
San Marino
Sanctuary
Sea Chase
Seawatch
Serendipity
St Kitts
St Laurent
St Lucia
St Maarten
St Marissa
St Nicole
St Pierre
St Raphael
St Simone
Strand At Bay Colony
Stratford
Summerplace
The Barcelona
The Pines
The Seville
The Strada
The Vanderbilt
Tierra Mar
Toscana At Bay Colony
Trieste At Bay Colony
Valencia At Pelican Bay
Vanderbilt Bay
Vanderbilt Beach
Vanderbilt Gulfside
Vanderbilt Landings
Vanderbilt Shores
Vanderbilt Surf Colony
Vanderbilt Towers
Vanderbilt Yacht Racquet
Villa La Palma At Bay Colony
Villas At Pelican Bay
Villas Of Vanderbilt Beach
Vizcaya At Bay Colony
Waterford At Pelican Bay
Willow Brook At Pelican Bay



