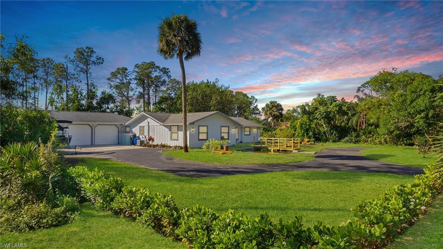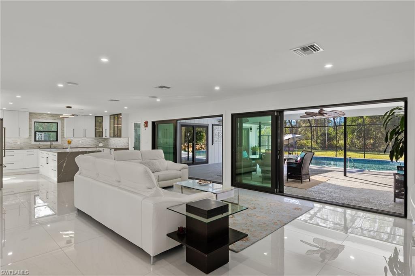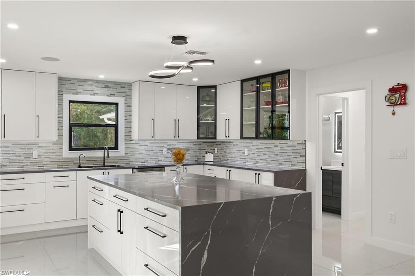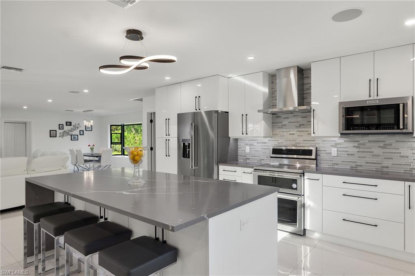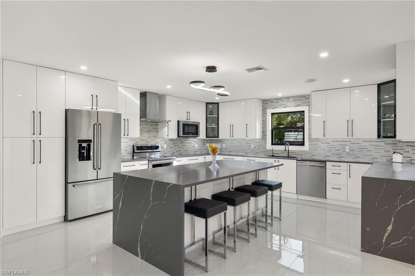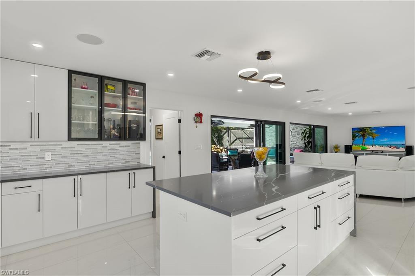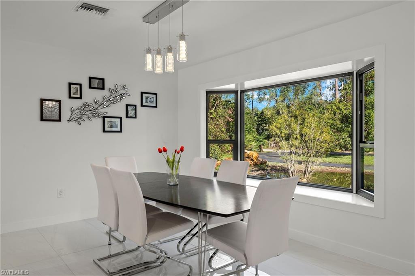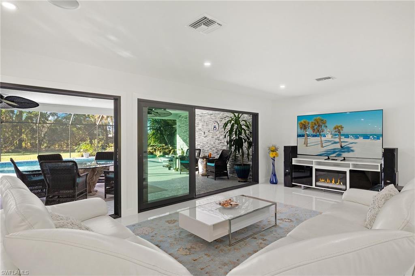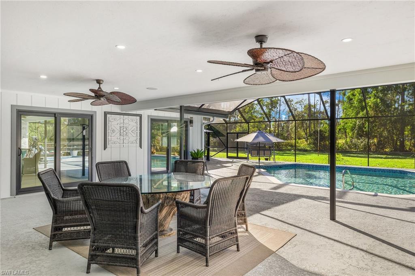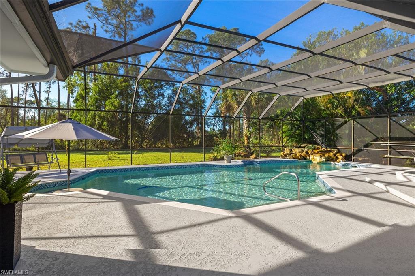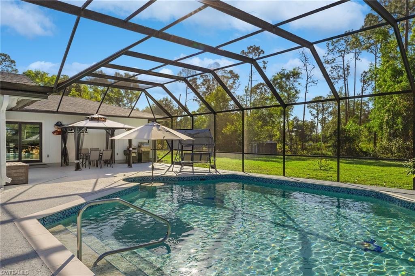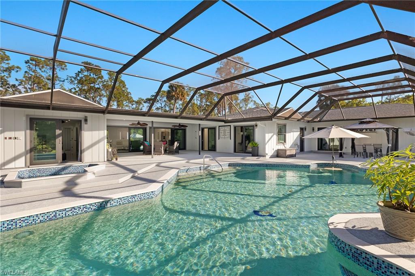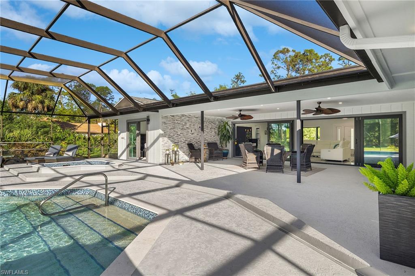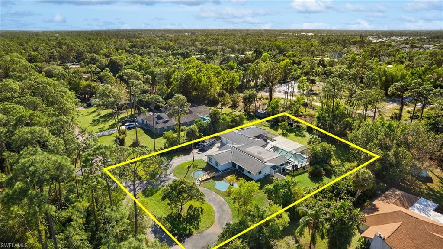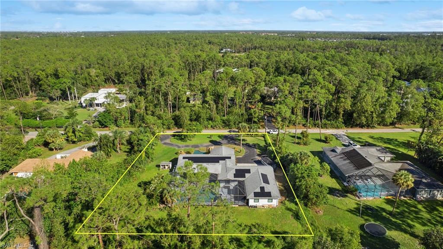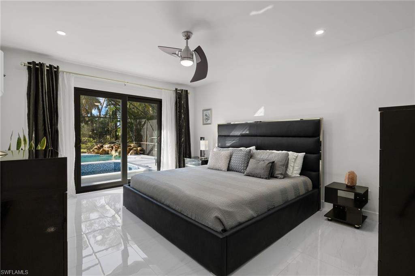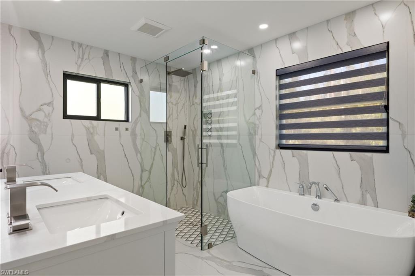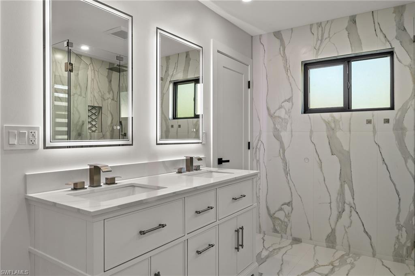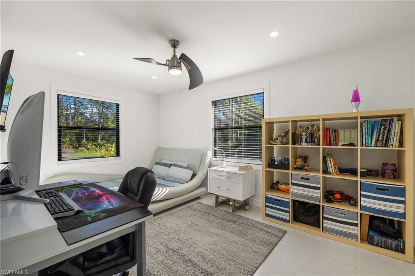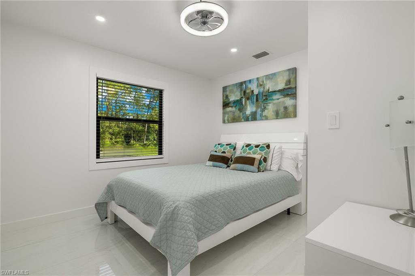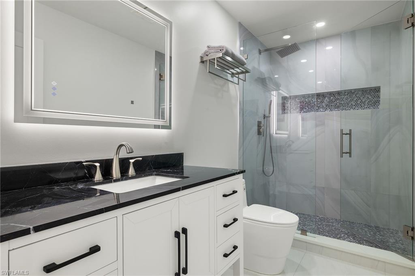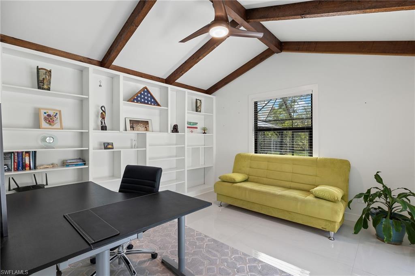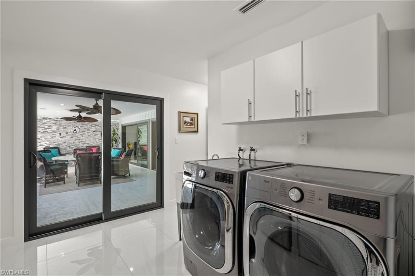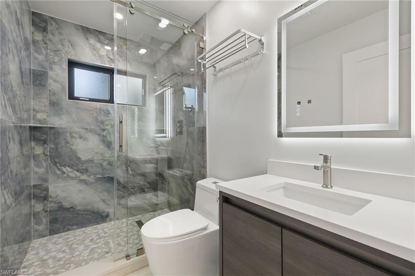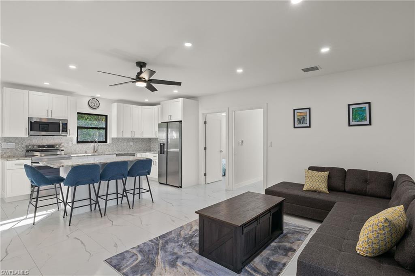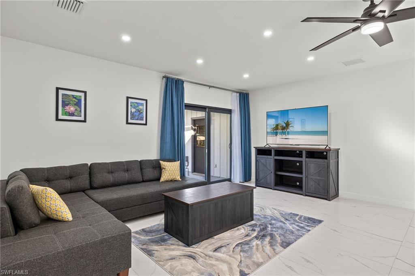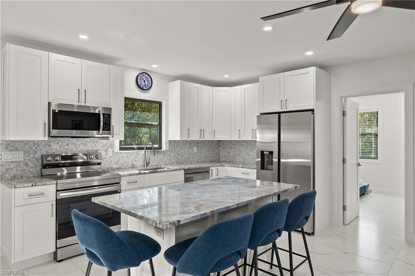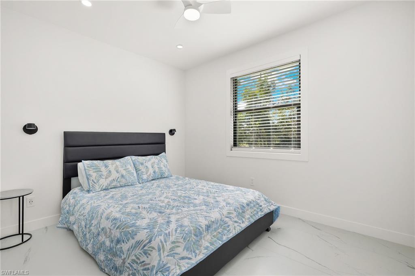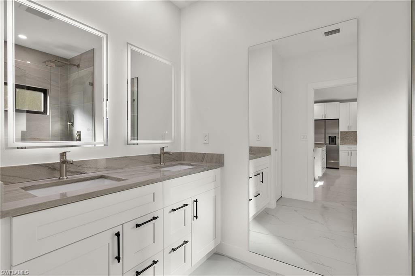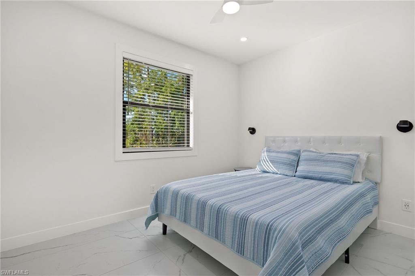5533 Wendy Ln, NAPLES, FL 34112
Property Photos
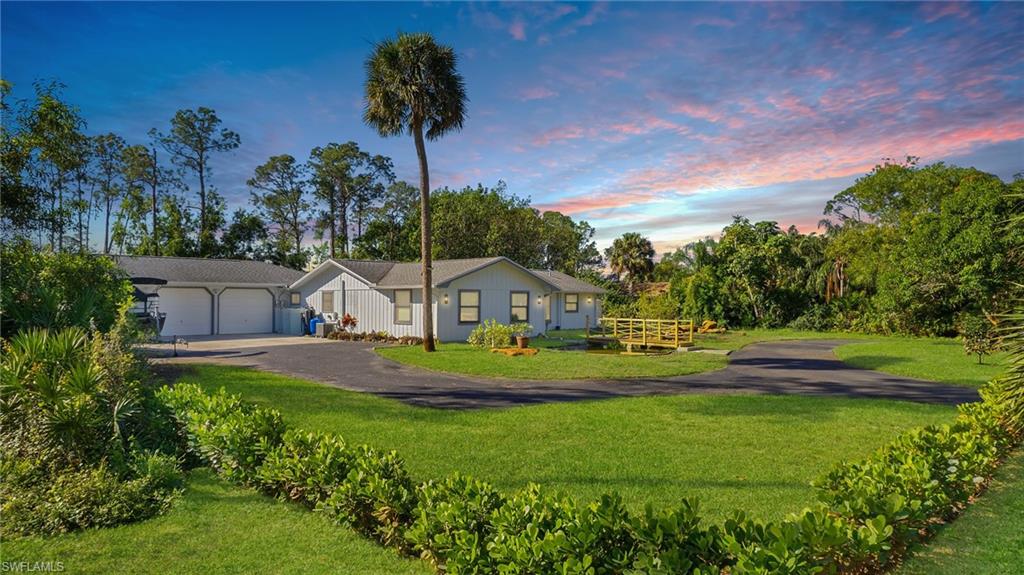
Would you like to sell your home before you purchase this one?
Priced at Only: $1,400,000
For more Information Call:
Address: 5533 Wendy Ln, NAPLES, FL 34112
Property Location and Similar Properties
- MLS#: 224090980 ( Residential )
- Street Address: 5533 Wendy Ln
- Viewed: 1
- Price: $1,400,000
- Price sqft: $485
- Waterfront: No
- Waterfront Type: None
- Year Built: 1977
- Bldg sqft: 2887
- Bedrooms: 5
- Total Baths: 4
- Full Baths: 4
- Garage / Parking Spaces: 3
- Days On Market: 33
- Additional Information
- County: COLLIER
- City: NAPLES
- Zipcode: 34112
- Subdivision: Acreage Header
- Building: Acreage Header
- Middle School: EAST NAPLES
- High School: LELY
- Provided by: William Raveis Real Estate
- Contact: Gregory Sofranko
- 239-529-5451

- DMCA Notice
-
DescriptionIntroducing this newly renovated property on nearly an acre, located in one of Naples most desirable neighborhoods. This home offers a perfect blend of comfort, convenience, and Florida living. Upon entering, you are greeted by a bright and spacious floor plan boasting an open concept design, ideal for modern living. This estate features 2,187 sqft, 3 bedrooms + a den, 3 full baths, including a spacious primary bedroom suite. The gourmet chefs kitchen is thoughtfully appointed with a stainless steel appliance package, quartz countertops, all flowing seamlessly into the living and dining areas. Stepping out back into your private oasis, this property comes complete with a fully screened in lanai, pool, spa, and a variety of fruit trees and lush greenery. Continuing outside, the guest house provides an additional 700 sqft, 2 bedrooms, and a full bath. Perfect for entertaining, the outdoor space is a fantastic spot to unwind and bask in the beautiful Florida weather. This beautiful home showcases rolling natural light, which enhances the bright and wide open feeling throughout. Located only a few short miles from Naples' world famous beaches, shopping and dining. Easily accessible to I 75 for the commuters. No HOA!
Payment Calculator
- Principal & Interest -
- Property Tax $
- Home Insurance $
- HOA Fees $
- Monthly -
Features
Bedrooms / Bathrooms
- Additional Rooms: Den - Study, Family Room, Guest Bath, Guest Room, Laundry in Residence, Screened Lanai/Porch
- Dining Description: Dining - Family, Eat-in Kitchen
- Master Bath Description: Combo Tub And Shower, Dual Sinks
Building and Construction
- Construction: Wood Frame
- Exterior Features: Courtyard, Fruit Trees, Patio, Pond, Private Road, Sprinkler Auto
- Exterior Finish: Wood Siding
- Floor Plan Type: Great Room, Split Bedrooms
- Flooring: Tile
- Guest House Desc: 1 Bath, 2+ Bedrooms, Kitchen, Living Room, See Remarks
- Kitchen Description: Island
- Roof: Shingle
- Sourceof Measure Living Area: Property Appraiser Office
- Sourceof Measure Lot Dimensions: Property Appraiser Office
- Sourceof Measure Total Area: Property Appraiser Office
- Total Area: 3386
Property Information
- Private Spa Desc: Below Ground, Equipment Stays, Heated Electric
Land Information
- Lot Back: 154
- Lot Description: Oversize
- Lot Frontage: 154
- Lot Left: 259
- Lot Right: 259
- Subdivision Number: 000100
School Information
- Elementary School: CALUSA PARK ELEMENTARY
- High School: LELY HIGH SCHOOL
- Middle School: EAST NAPLES MIDDLE SCHOOL
Garage and Parking
- Garage Desc: Attached
- Garage Spaces: 3.00
- Parking: 2+ Spaces, Driveway Paved, Paved Parking
Eco-Communities
- Irrigation: Well
- Private Pool Desc: Below Ground, Equipment Stays, Heated Electric, Salt Water System, Screened, See Remarks
- Storm Protection: Impact Resistant Windows
- Water: Filter, Reverse Osmosis - Entire House, Well
Utilities
- Cooling: Central Electric
- Heat: Central Electric
- Internet Sites: Broker Reciprocity, Homes.com, ListHub, NaplesArea.com, Realtor.com
- Pets: No Approval Needed
- Road: Access Road, Private Road
- Sewer: Septic
- Windows: Impact Resistant
Amenities
- Amenities: None
- Amenities Additional Fee: 0.00
- Elevator: None
Finance and Tax Information
- Application Fee: 0.00
- Home Owners Association Fee: 0.00
- Mandatory Club Fee: 0.00
- Master Home Owners Association Fee: 0.00
- Tax Year: 2023
- Transfer Fee: 0.00
Other Features
- Approval: None
- Block: 38
- Boat Access: None
- Development: ACREAGE HEADER
- Equipment Included: Auto Garage Door, Cooktop - Electric, Dishwasher, Disposal, Dryer, Freezer, Microwave, Refrigerator, Refrigerator/Freezer, Self Cleaning Oven, Smoke Detector, Solar Panels, Warming Tray, Washer, Water Treatment Owned
- Furnished Desc: Unfurnished
- Golf Type: No Golf Available
- Housing For Older Persons: No
- Interior Features: Internet Available, Smoke Detectors, Walk-In Closet
- Last Change Type: New Listing
- Legal Desc: 17 50 26 E155FT OF W465FT OF N1/2 OF N1/2 OF NW1/4 OF NW1/4 LESS S 70FT .93AC OR 1480 PG 336
- Area Major: NA18 - N/O Rattlesnake to Davis
- Mls: Naples
- Parcel Number: 00427520008
- Possession: At Closing
- Restrictions: Deeded
- Section: 17
- Special Assessment: 0.00
- Special Information: Disclosures, Seller Disclosure Available
- The Range: 26
- View: Landscaped Area, Pond, Wooded Area
Owner Information
- Ownership Desc: Single Family
Nearby Subdivisions
Abaco Bay
Acreage
Acreage Header
Admirals Watch
Amberly Village
Amelia Lake
Amherst Cove
Andover Square
Arbor Lakes
Arboretum
Avalon
Avalon Estates
Bay Park
Bayberry
Bayshore Gardens
Bayshore Park
Bayview
Bayview Park
Bloomfield Ridge
Boca Ciega Manor
Boca Ciega Village
Botanical Place
Bougainvillas
Bristol Square
Cambria
Camelot At Kings Lake
Cascades
Cedar Hammock
Clipper Cove
Cobblestone Court
Col Lee Co Gardens
Cottage Park
Courtyard At Kings Lake
Courtyard Village
Cranbrook Colony
Crown Pointe
Crown Pointe East
Crown Pointe Shores
Deauville Lake Club
Demere Landing
Eagle Acres
Enchanting Acres Mobile Home
Fairway Oaks
Falling Waters
Firano At Naples
Fountains
Fountains Ii
Fountains V
Glades Country Club
Greenfield Village
Greenwood Village At Kings Lak
Guilford Acres
Gulf Shores
Haldeman River
Hallendale
Hamptons At Kings Lake
Harrington Sound
Heighland Villa
Holly Terrace
Huntington Woods
Inomah
Isles Of Collier Preserve
Jasmine Court
Jasper Flats
Jonesville
Juliana Village
Kelly Plaza
Ketch Cay
Kings Lake
Kingwood Garden
Kona Kove
Lago Verde
Lake Arrowhead
Lake Barrington
Lake Kelly
Lake Placid
Lake Side Mobile Est
Lake Side Mobile Estates
Lake Tahoe
Lakeport Villas
Lakewood
Lakewood Villas
Lely Pines
Lely Tropical Estates
Lely Villas
Linda Park
Magnolia Cove
Magnolia Falls
Mandalay
Marina Cove
Marquesa Isles Of Naples
Moorhead Manor
N G T C L F
Naples Better Homes
Naples Club Estates
Naples Heritage
Naples Lakes Country Club
Naples Parkwood Club
Naples Sandpiper Bay Club
Naples South
Napoli
North Labelle Glades
Orchid Falls
Ozlyn Garden Villas
Parkers Hammock
Pine View Villas
Port Nell Villas
Queens Park
Queens Park At Lago Verde
Regatta Landing
Rivard Villas
Riviera Colony
Riviera Colony Golf Estates
Riviera Golf Estates
Rosewood
Royal Arms Extension
Royal Arms Villas
Royal Bay Villas
Royal Harbor
Royal Park Villas
Royal Villas
Royal Wood
Sabal Shores
Seahorse Cottages At Cambria
Seychelles
Shadowlawn At Naples
Shadowood Villas
Shenandoah
Shenandoah Estates
Somerset At Windstar
South Tamiami Heights
Southpointe Yacht Club
Spinnaker Club Condo
Spinnaker Pointe
St. George
Steeplechase Of Naples
Sunrise Iii
Sunset Homes
Tamarynd Place
Tamiami Heights
Terrace
Terrace At Arbor Lakes
Terrace At Prestwick
Terrace At Stoneybrook
Terrace Ii
Terrace Iv
Terrace V
Terrace Vi
The Grove Bayshore
Turner Oak Hill Estates
Veranda
Veranda At Arbor Lakes
Veranda At Heritage Links
Veranda At Prestwick
Veranda At Southern Links
Water Crest
Weeks Rebecca
Whispering Pines
Wilmer Heights
Windsor At Kings Lake
Windstar
Windward Cay
Wing South Airpark
Winterpark
Woodlands
Woodmere Lake Club
Woodmere Racquet Club
Woodstone
Yacht Harbour Cove



