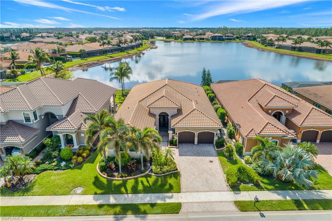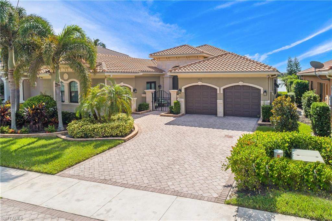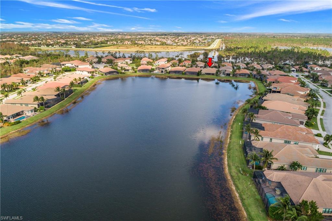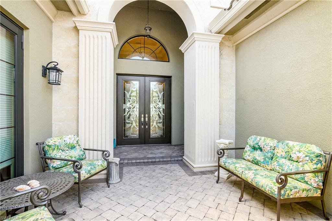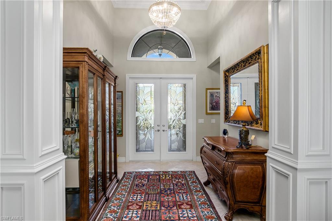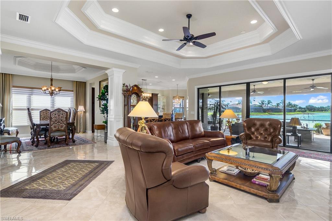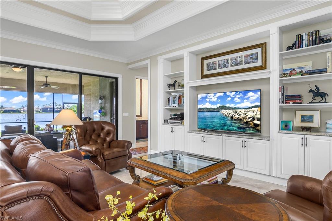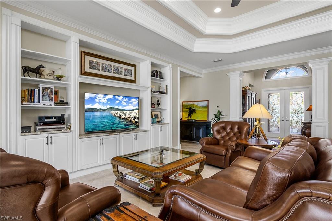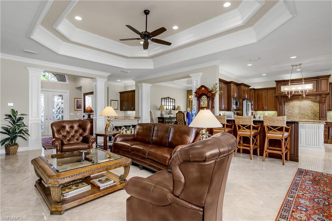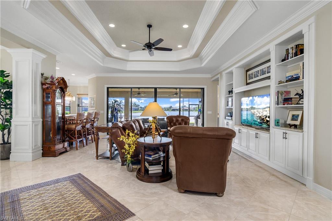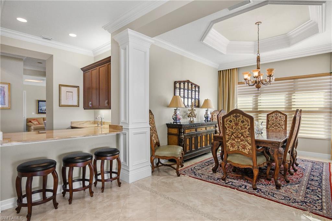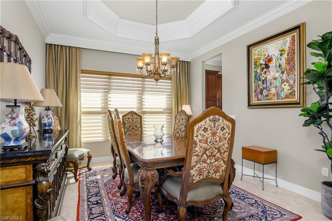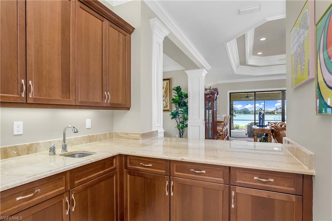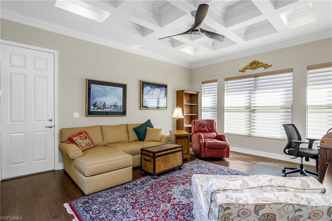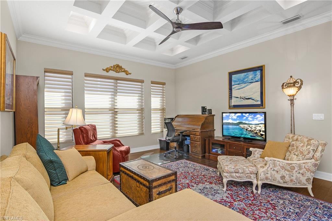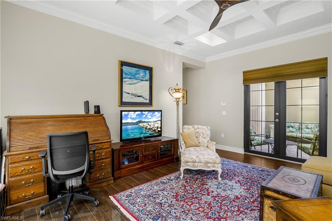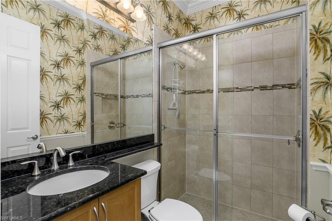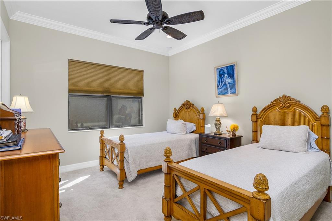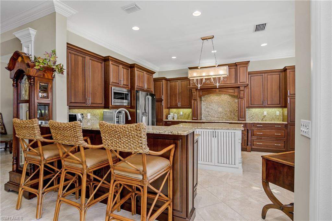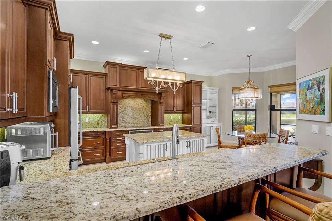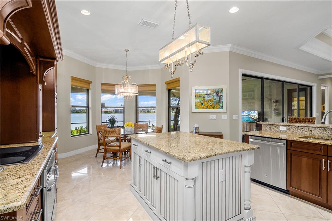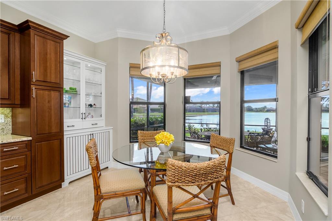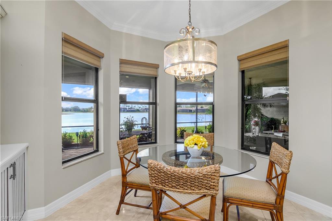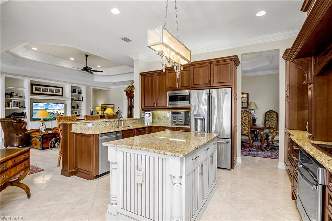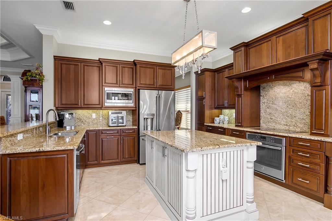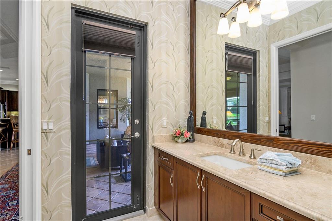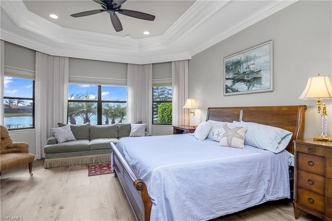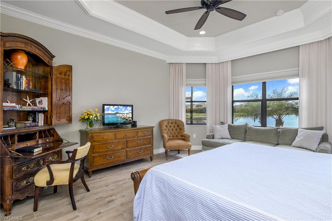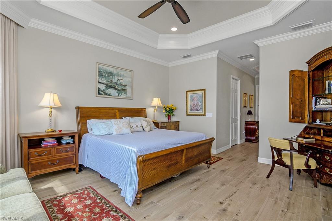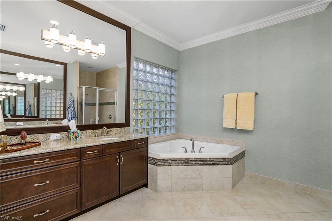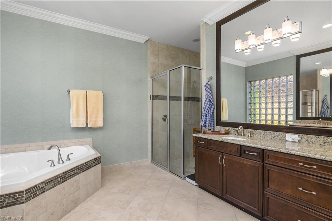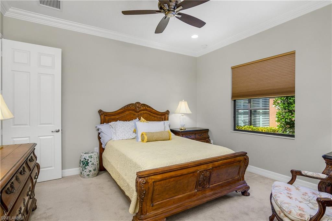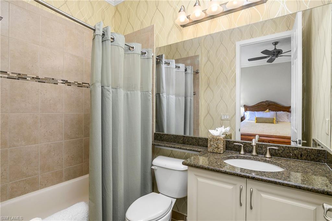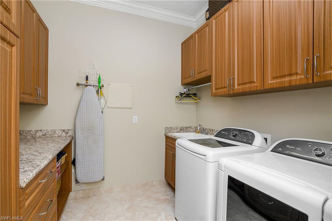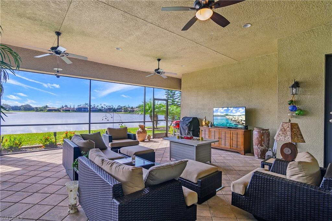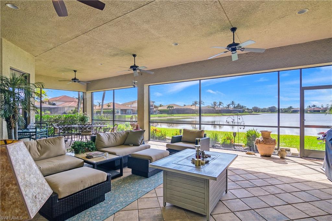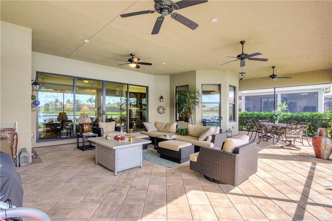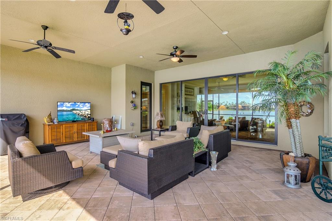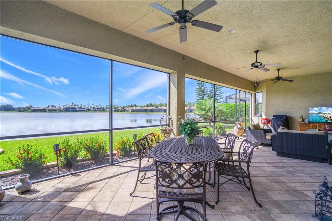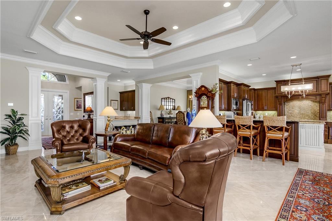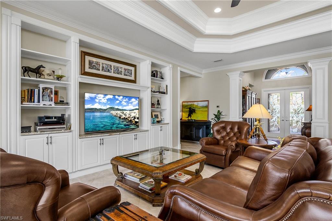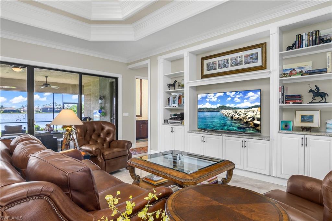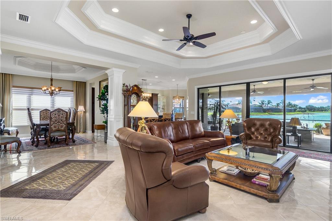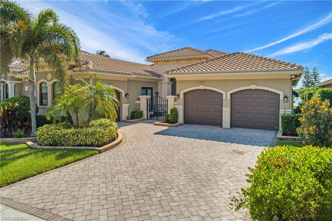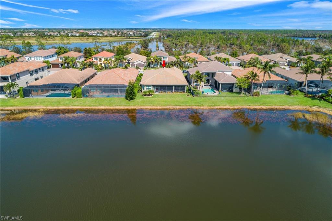2915 Cinnamon Bay Cir, NAPLES, FL 34119
Property Photos
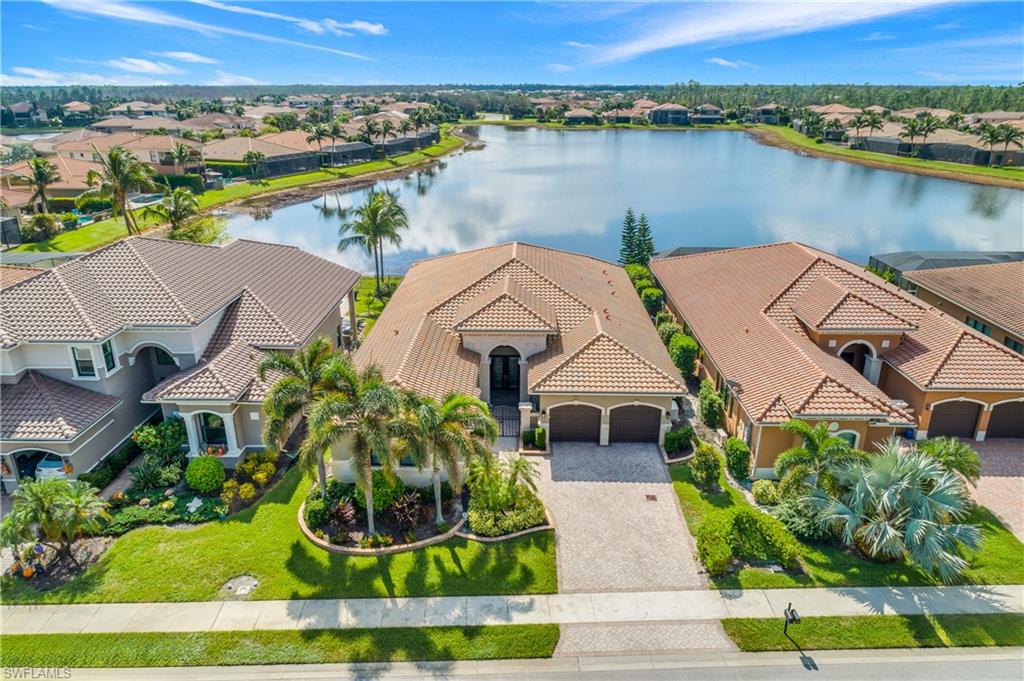
Would you like to sell your home before you purchase this one?
Priced at Only: $1,540,000
For more Information Call:
Address: 2915 Cinnamon Bay Cir, NAPLES, FL 34119
Property Location and Similar Properties
Reduced
- MLS#: 224090651 ( Residential )
- Street Address: 2915 Cinnamon Bay Cir
- Viewed: 1
- Price: $1,540,000
- Price sqft: $503
- Waterfront: Yes
- Wateraccess: Yes
- Waterfront Type: Lake
- Year Built: 2014
- Bldg sqft: 3061
- Bedrooms: 3
- Total Baths: 4
- Full Baths: 3
- 1/2 Baths: 1
- Garage / Parking Spaces: 3
- Days On Market: 44
- Additional Information
- County: COLLIER
- City: NAPLES
- Zipcode: 34119
- Subdivision: Riverstone
- Building: Riverstone
- Middle School: OAK RIDGE
- High School: AUBREY ROGERS
- Provided by: J. Bruce Bade
- Contact: J Bade
- 239-371-3400

- DMCA Notice
-
DescriptionIt's all about the view! As you enter the courtyard & open the Custom Leaded Glass front door you will be awed by the expansive southern lake view waiting to welcome you & your guests. This coveted Carlyle floor plan home has been perfectly designed for entertaining with a warm & spacious main living area that opens to an expansive covered 843 sq. ft. lanai with plenty of room for a pool, if desired. Luxurious appointments include a classic, model view gourmet kitchen (with induction cook top), wet bar, extensive, decorative mill work including the Custom Entertainment Center, Hunter Douglas blinds, Ethan Allen drapery, 10 ceiling fans, beautiful lighting & upgraded interior paint. The master bedroom offers sparkling lake views, a sitting area, roomy, custom his & her closets & nicely appointed bath. A multi functional club room works well as an office, 4th bedroom, or living room. Laundry room has plenty of storage with lots of cabinets, drawers & countertop space. Easy storm prep with impact doors & windows. Automatic Storm Smart protection for screened patio. This home has been meticulously maintained. Upgraded High Efficiency AC for lower electric bills with upgraded heat pump for those chilly winter nights. Generac KW24 generator(operates 4 220 appliances and all 110 simultaneously) has been installed along with custom stone planter accent the travertine stone front of the home. With the North/South orientation, the sun is not in the house every morning and night, year round. The list of upgrades are extensive far more than any home in Riverstone or Stonecreek check it out. With the 300 acres of Preserve, it almost feels like being one with nature. Riverstone offers a resort lifestyle that includes a fitness center, social hall, resort & lap pools, spa, 5 Har Tru tennis courts, basketball & pickleball courts, & tot lot.
Payment Calculator
- Principal & Interest -
- Property Tax $
- Home Insurance $
- HOA Fees $
- Monthly -
Features
Bedrooms / Bathrooms
- Additional Rooms: Den - Study, Family Room, Laundry in Residence
- Dining Description: Breakfast Room
- Master Bath Description: 2 Masters, Dual Sinks, Jetted Tub, Multiple Shower Heads, Separate Tub And Shower
Building and Construction
- Construction: Concrete Block
- Exterior Features: Courtyard, Room for Pool, Sprinkler Auto
- Exterior Finish: Stone, Stucco
- Floor Plan Type: Courtyard, Great Room, Split Bedrooms
- Flooring: Carpet, Tile, Wood
- Kitchen Description: Island
- Roof: Tile
- Sourceof Measure Living Area: Developer Brochure
- Sourceof Measure Lot Dimensions: Developer Brochure
- Sourceof Measure Total Area: Developer Brochure
- Total Area: 3914
Land Information
- Lot Back: 67
- Lot Description: Regular
- Lot Frontage: 67
- Lot Left: 134
- Lot Right: 138
- Subdivision Number: 593620
School Information
- Elementary School: LAUREL OAKS ELEMENTARY
- High School: AUBREY ROGERS HIGH
- Middle School: OAK RIDGE MIDDLE
Garage and Parking
- Garage Desc: Attached
- Garage Spaces: 3.00
- Parking: 2+ Spaces
Eco-Communities
- Irrigation: Lake/Canal
- Storm Protection: Impact Resistant Doors, Impact Resistant Windows, Shutters, Shutters Electric, Shutters - Screens/Fabric
- Water: Central
Utilities
- Cooling: Ceiling Fans, Central Electric, Heat Pump
- Gas Description: Propane
- Heat: Central Electric, Heat Pump
- Internet Sites: Broker Reciprocity, Homes.com, ListHub, NaplesArea.com, Realtor.com
- Pets: No Approval Needed
- Road: Paved Road, Private Road
- Sewer: Central
- Windows: Impact Resistant, Other
Amenities
- Amenities: Bike And Jog Path, Bike Storage, Clubhouse, Community Pool, Community Room, Community Spa/Hot tub, Exercise Room, Hobby Room, Pickleball, Play Area, Sidewalk, Streetlight, Tennis Court, Underground Utility, Volleyball
- Amenities Additional Fee: 0.00
- Elevator: None
Finance and Tax Information
- Application Fee: 100.00
- Home Owners Association Desc: Mandatory
- Home Owners Association Fee Freq: Quarterly
- Home Owners Association Fee: 1450.00
- Mandatory Club Fee: 0.00
- Master Home Owners Association Fee Freq: Quarterly
- Master Home Owners Association Fee: 1450.00
- Tax Year: 2024
- Total Annual Recurring Fees: 11600
- Transfer Fee: 2900.00
Rental Information
- Min Daysof Lease: 30
Other Features
- Approval: Application Fee, Buyer
- Association Mngmt Phone: 239-331-7573
- Boat Access: None
- Development: RIVERSTONE
- Equipment Included: Auto Garage Door, Cooktop - Electric, Dishwasher, Disposal, Dryer, Generator, Microwave, Refrigerator, Refrigerator/Freezer, Refrigerator/Icemaker, Satellite Dish, Security System, Self Cleaning Oven, Smoke Detector, Wall Oven, Washer
- Furnished Desc: Unfurnished
- Golf Type: No Golf Available
- Housing For Older Persons: No
- Interior Features: Bar, Built-In Cabinets, Cable Prewire, Closet Cabinets, Coffered Ceiling, Foyer, Internet Available, Laundry Tub, Smoke Detectors, Volume Ceiling, Walk-In Closet, Wet Bar, Window Coverings
- Last Change Type: Price Decrease
- Legal Desc: RIVERSTONE PLAT FIVE LOT 667
- Area Major: NA21 - N/O Immokalee Rd E/O 75
- Mls: Naples
- Parcel Number: 69770012589
- Possession: At Closing
- Restrictions: Architectural, Deeded, No Commercial
- Section: 16
- Special Assessment: 0.00
- Special Information: Owner Agent, Prior Title Insurance, Seller Disclosure Available
- The Range: 26
- View: Lake
Owner Information
- Ownership Desc: Single Family
Similar Properties
Nearby Subdivisions
Acreage Header
Arbor Glen
Avellino Isles
Bellerive
Bimini Bay
Black Bear Ridge
Cayman
Chardonnay
Clubside Reserve
Concord
Crestview Condominium At Herit
Crystal Lake Rv Resort
Cypress Trace
Cypress Woods Golf + Country C
Cypress Woods Golf And Country
Da Vinci Estates
Erin Lake
Esplanade
Fairgrove
Fairway Preserve
Fountainhead
Golden Gate Estates
Hammock Isles
Heritage Greens
Huntington Lakes
Ibis Cove
Indigo Lakes
Indigo Preserve
Island Walk
Jasmine Lakes
Key Royal Condominiums
Laguna Royale
Lalique
Lantana At Olde Cypress
Laurel Greens
Laurel Lakes
Leeward Bay
Logan Woods
Longshore Lake
Meadowood
Montelena
Napa Ridge
Neptune Bay
Nottingham
Oakes Estates
Olde Cypress
Palazzo At Naples
Palo Verde
Pebblebrooke Lakes
Quail Creek
Quail Creek Village
Quail West
Raffia Preserve
Regency Reserve
Riverstone
San Miguel
Santorini Villas
Saturnia Lakes
Saturnia Lakes 1
Silver Oaks
Sonoma Lake
Sonoma Oaks
Stonecreek
Summit Place
Terrace
Terracina
Terramar
The Cove
The Meadows
Tra Vigne
Tuscany
Tuscany Cove
Valley Oak
Vanderbilt Place
Vanderbilt Reserve
Venezia Grande Estates
Villa Verona
Villa Vistana
Vineyards
Vintage Reserve
Vista Pointe
Windward Bay



