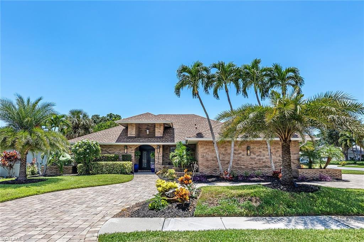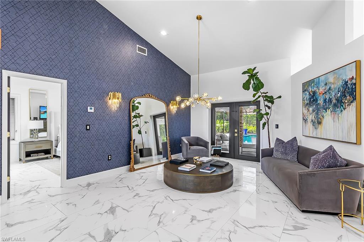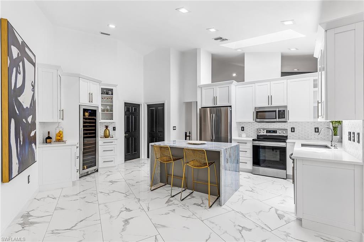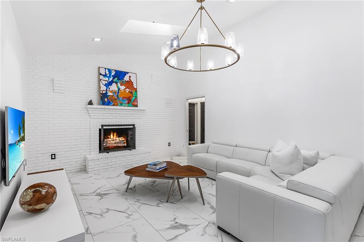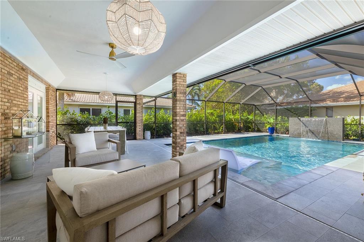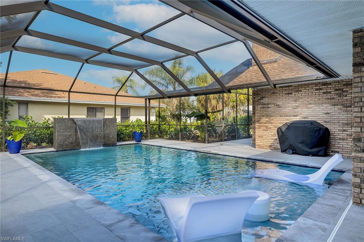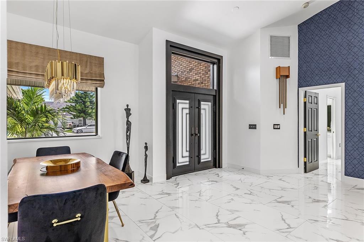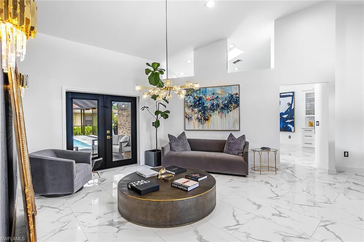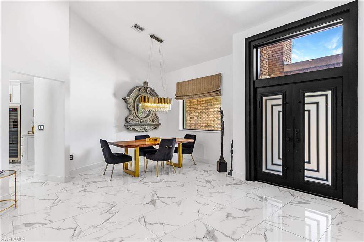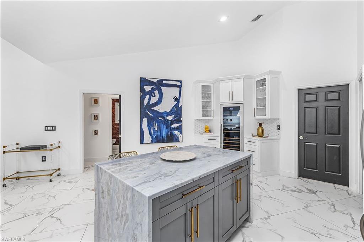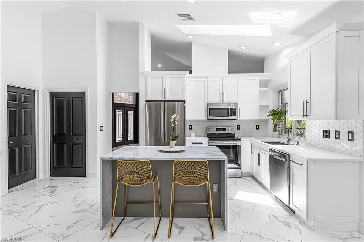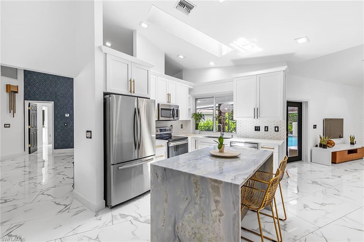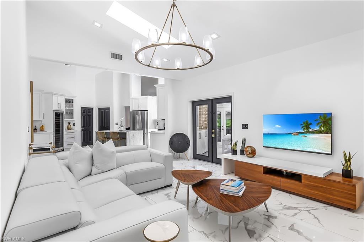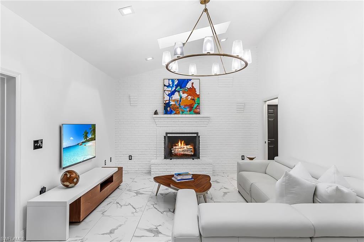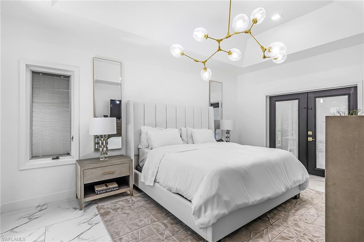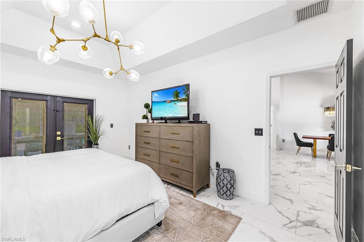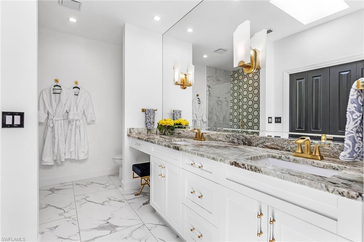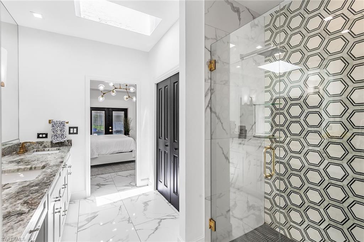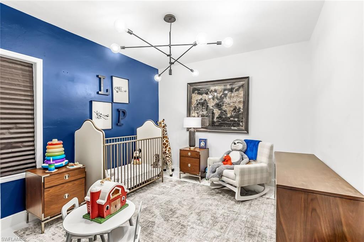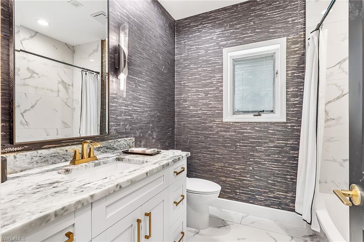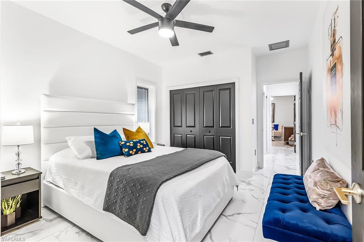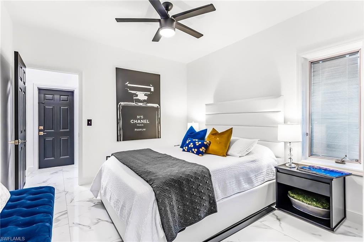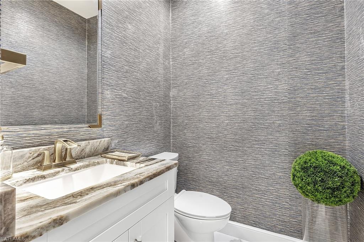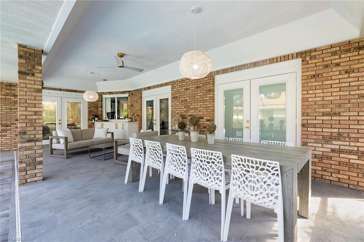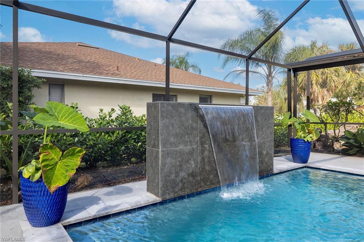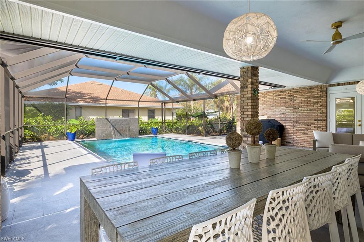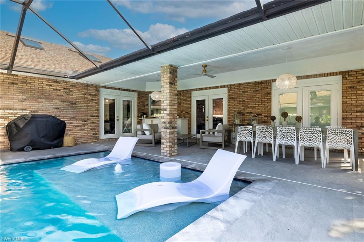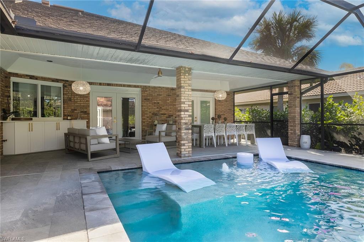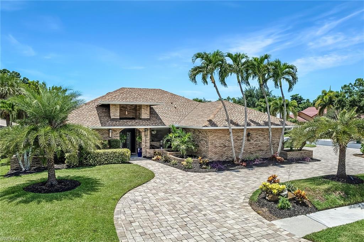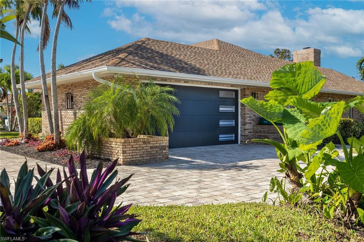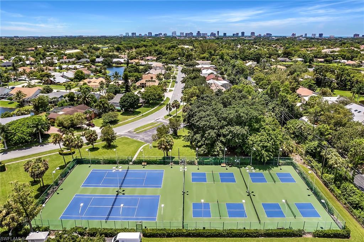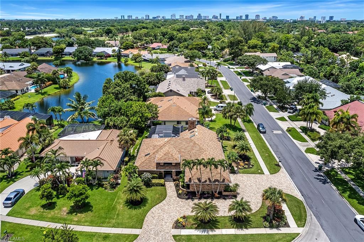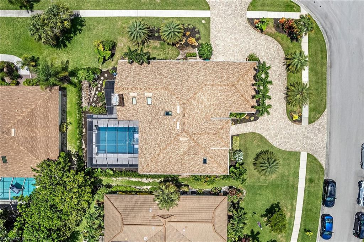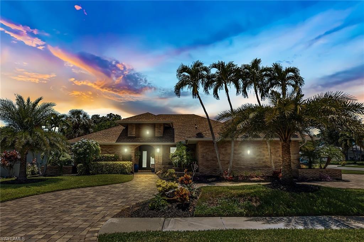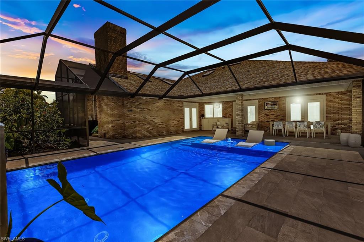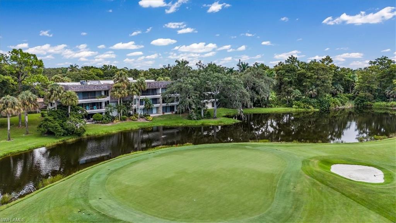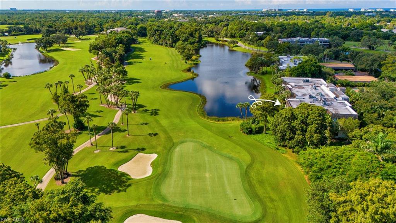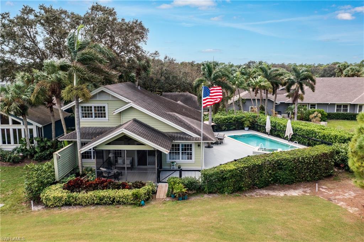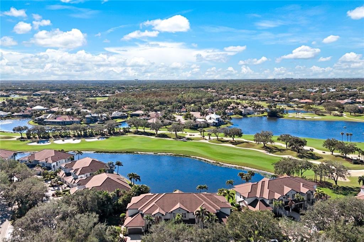2376 Pine Woods Cir 1, NAPLES, FL 34105
Property Photos
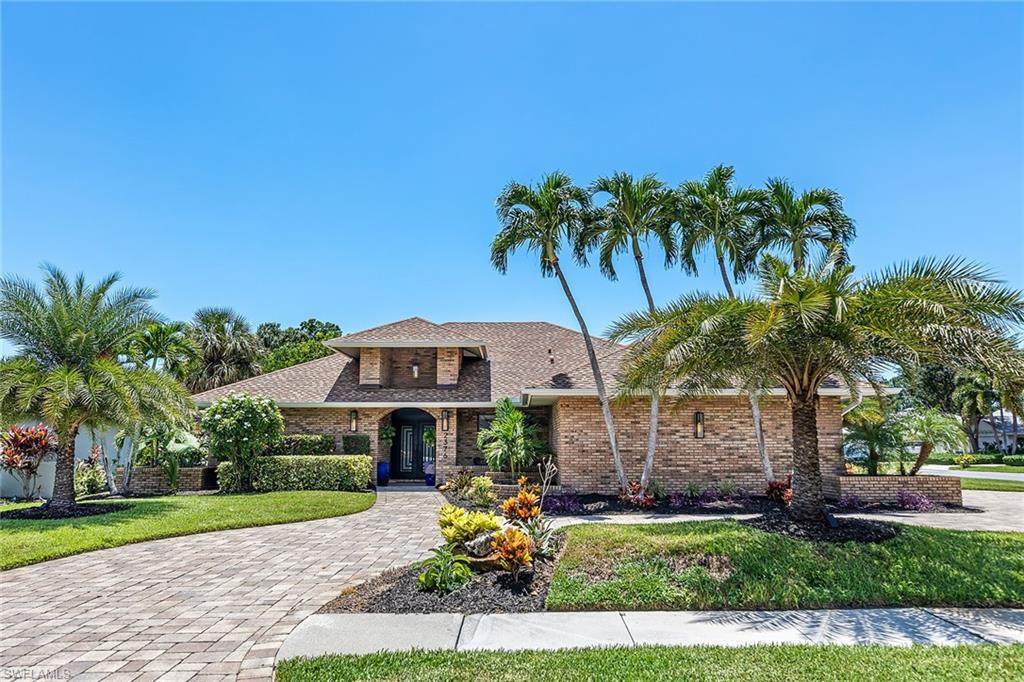
Would you like to sell your home before you purchase this one?
Priced at Only: $1,285,000
For more Information Call:
Address: 2376 Pine Woods Cir 1, NAPLES, FL 34105
Property Location and Similar Properties
- MLS#: 224090389 ( Residential )
- Street Address: 2376 Pine Woods Cir 1
- Viewed: 5
- Price: $1,285,000
- Price sqft: $583
- Waterfront: No
- Waterfront Type: None
- Year Built: 1988
- Bldg sqft: 2204
- Bedrooms: 3
- Total Baths: 3
- Full Baths: 2
- 1/2 Baths: 1
- Garage / Parking Spaces: 2
- Days On Market: 39
- Additional Information
- County: COLLIER
- City: NAPLES
- Zipcode: 34105
- Subdivision: Pinewoods
- Building: Pinewoods
- Provided by: Premier Sotheby's Int'l Realty
- Contact: Susan Barreiro, LLC
- 239-434-2424

- DMCA Notice
-
DescriptionExperience the ideal balance of luxury and simplicity in this stylishly remodeled three bedroom, 2.5 bath home. Every detail reflects a passion for travel, with design influences drawn from world class international hotels. Italian inspired elegance, a Brazilian waterfall granite kitchen island and a marble tile backsplash with gold inlays elevate the open concept white kitchen, complete with a wet bar and 155 bottle wine cooler. Sophisticated, low maintenance finishes such as bold graphic wall coverings, striking porcelain flooring, and custom designer light fixtures create a luminous and unique atmosphere. The vaulted ceilings, LED lighting and floor to ceiling white brick wood burning fireplace with a custom mantel add depth and warmth to the living space. French doors lead to a private oasis, a custom saltwater pool with a waterfall feature wall, sun shelf with bubbler, outdoor kitchen and lush landscaping. The oversized two car garage is equipped with a sleek modern door and a 200V EV charger for convenience, complemented by a beautiful paver circular driveway with space for up to 11 cars. Ideally just three miles from the beach and close to dining, shopping, parks and schools, this modern contemporary gem also includes access to tennis and new pickleball courts with low fees. Plus, no flood insurance is required, according to the owner. A unique home ready for stylish, low maintenance living in the heart of Naples.
Payment Calculator
- Principal & Interest -
- Property Tax $
- Home Insurance $
- HOA Fees $
- Monthly -
Features
Bedrooms / Bathrooms
- Additional Rooms: Family Room, Great Room, Home Office, Laundry in Residence, Screened Lanai/Porch
- Dining Description: Breakfast Bar, Dining - Living, Eat-in Kitchen
- Master Bath Description: Dual Sinks, Shower Only
Building and Construction
- Construction: Concrete Block
- Exterior Features: Outdoor Kitchen, Sprinkler Auto
- Exterior Finish: Brick, Stucco
- Floor Plan Type: Great Room, Split Bedrooms
- Flooring: Tile
- Kitchen Description: Island, Pantry
- Roof: Shingle
- Sourceof Measure Living Area: Floor Plan Service, Property Appraiser Office
- Sourceof Measure Lot Dimensions: Property Appraiser Office, Survey
- Sourceof Measure Total Area: Floor Plan Service, Property Appraiser Office
- Total Area: 3440
Land Information
- Lot Description: Corner
- Subdivision Number: 565600
Garage and Parking
- Garage Desc: Attached
- Garage Spaces: 2.00
- Parking: Circle Drive, Driveway Paved, Electric Vehicle Charging
Eco-Communities
- Irrigation: Central
- Private Pool Desc: Below Ground, Concrete, Custom Upgrades, Equipment Stays, Heated Electric, Pool Bath, Salt Water System, Screened
- Storm Protection: Impact Resistant Doors, Impact Resistant Windows, Other
- Water: Central
Utilities
- Cooling: Ceiling Fans, Central Electric
- Heat: Central Electric
- Internet Sites: Broker Reciprocity, Homes.com, ListHub, NaplesArea.com, Realtor.com
- Pets: No Approval Needed
- Road: Paved Road
- Sewer: Central
- Windows: Impact Resistant, Other, Single Hung, Skylight
Amenities
- Amenities: Other, Pickleball, Sidewalk, Streetlight, Tennis Court, Underground Utility
- Amenities Additional Fee: 0.00
- Elevator: None
Finance and Tax Information
- Application Fee: 100.00
- Home Owners Association Desc: Mandatory
- Home Owners Association Fee: 0.00
- Mandatory Club Fee: 0.00
- Master Home Owners Association Fee: 0.00
- Tax Year: 2023
- Total Annual Recurring Fees: 440
- Transfer Fee: 0.00
Rental Information
- Min Daysof Lease: 30
Other Features
- Approval: Application Fee, Buyer
- Association Mngmt Phone: 239-649-6357
- Boat Access: None
- Development: PINEWOODS
- Equipment Included: Auto Garage Door, Cooktop - Electric, Dishwasher, Disposal, Dryer, Microwave, Range, Refrigerator/Icemaker, Self Cleaning Oven, Smoke Detector, Washer, Wine Cooler
- Furnished Desc: Negotiable
- Housing For Older Persons: No
- Interior Features: Cable Prewire, Fireplace, French Doors, Laundry Tub, Pantry, Smoke Detectors, Vaulted Ceiling, Walk-In Closet, Wet Bar, Window Coverings
- Last Change Type: Price Decrease
- Legal Desc: PINEWOODS CONDO UNIT 4 PH 1+2 LOT 1
- Area Major: NA16 - Goodlette W/O 75
- Mls: Naples
- Parcel Number: 67890040006
- Possession: At Closing
- Restrictions: Architectural, Deeded
- Section: 14
- Special Assessment: 0.00
- Special Information: Disclosures, Seller Disclosure Available, Survey Available
- The Range: 25
- View: Lake, Landscaped Area, Water Feature
Owner Information
- Ownership Desc: Condo
Similar Properties
Nearby Subdivisions



