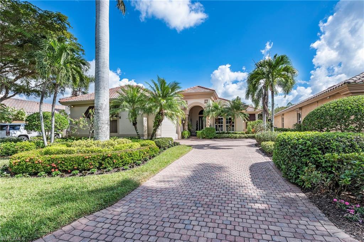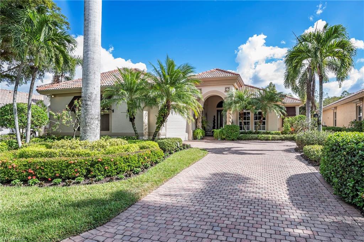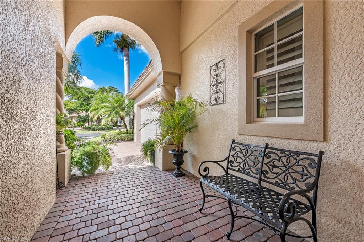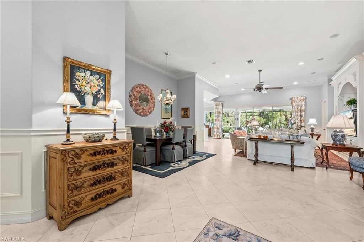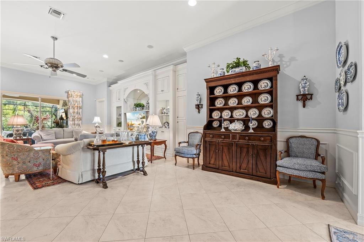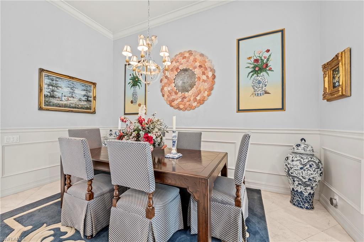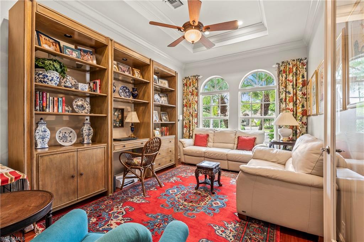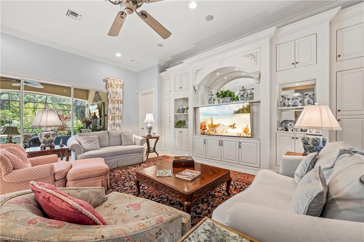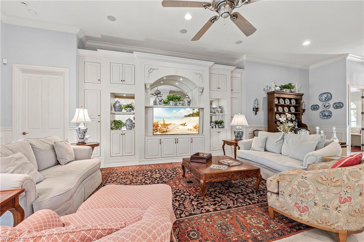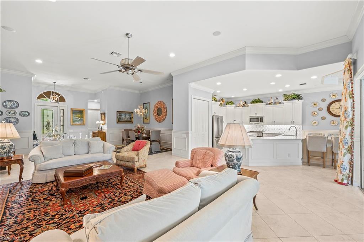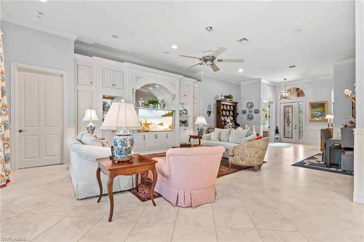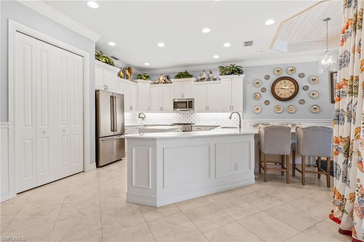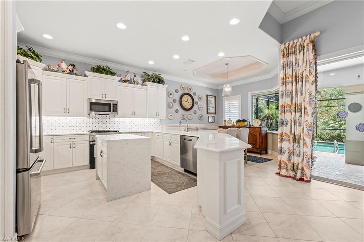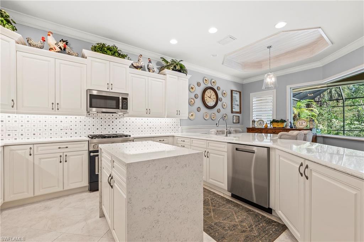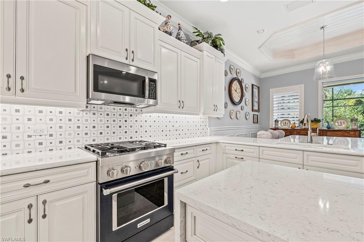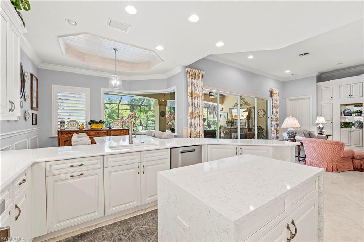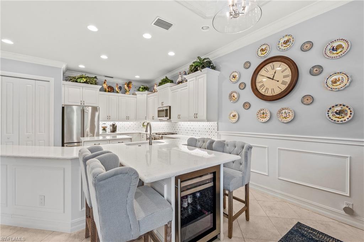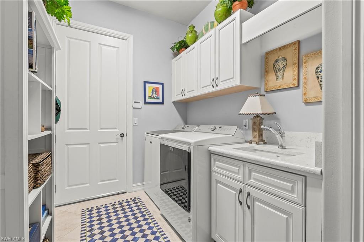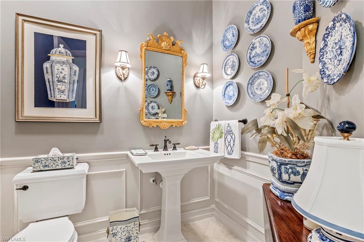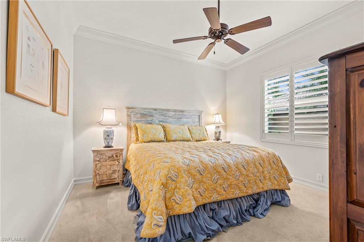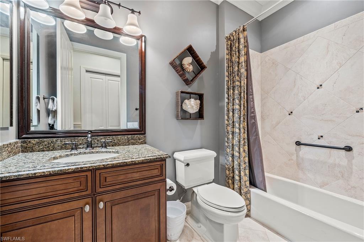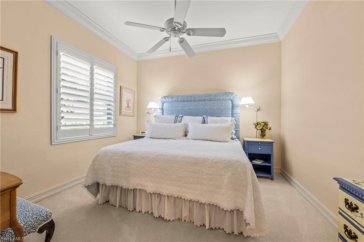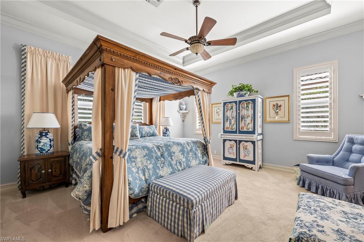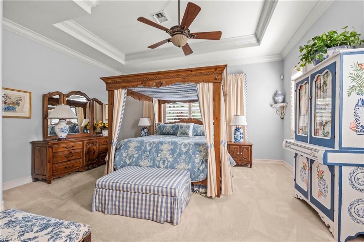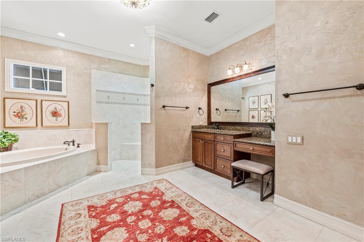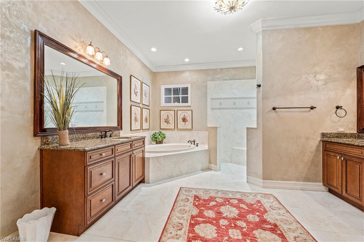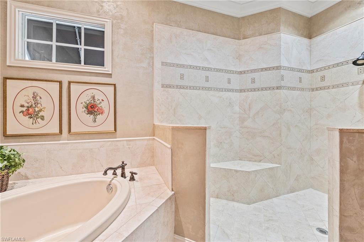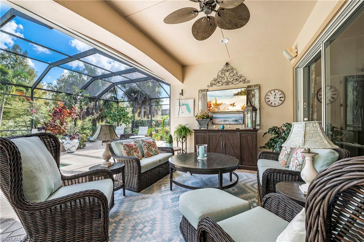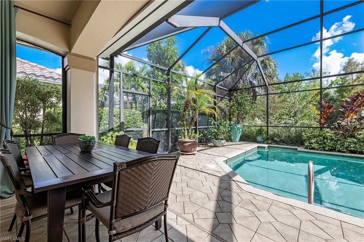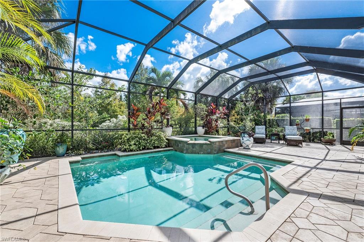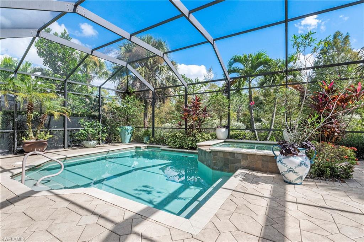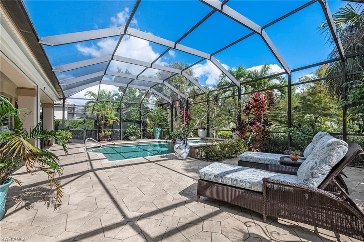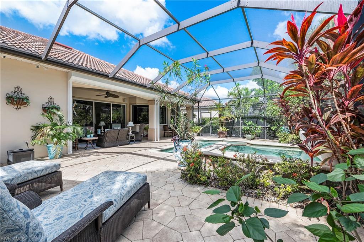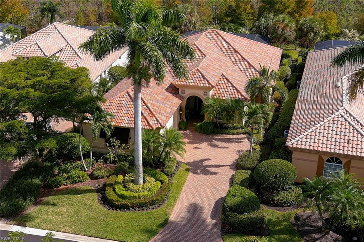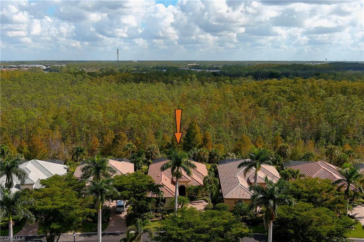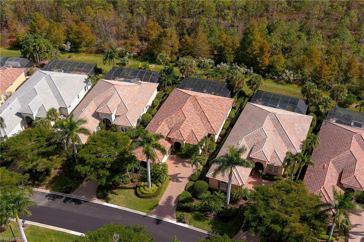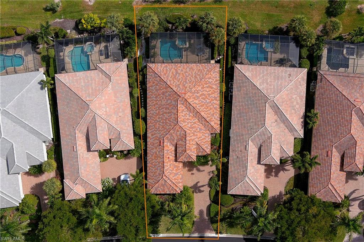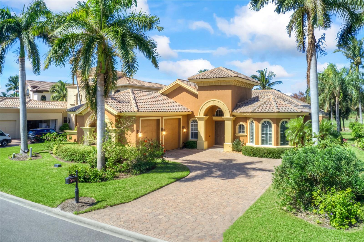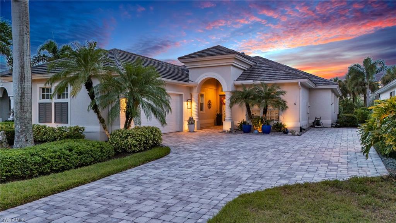12441 Villagio Way, FORT MYERS, FL 33912
Property Photos
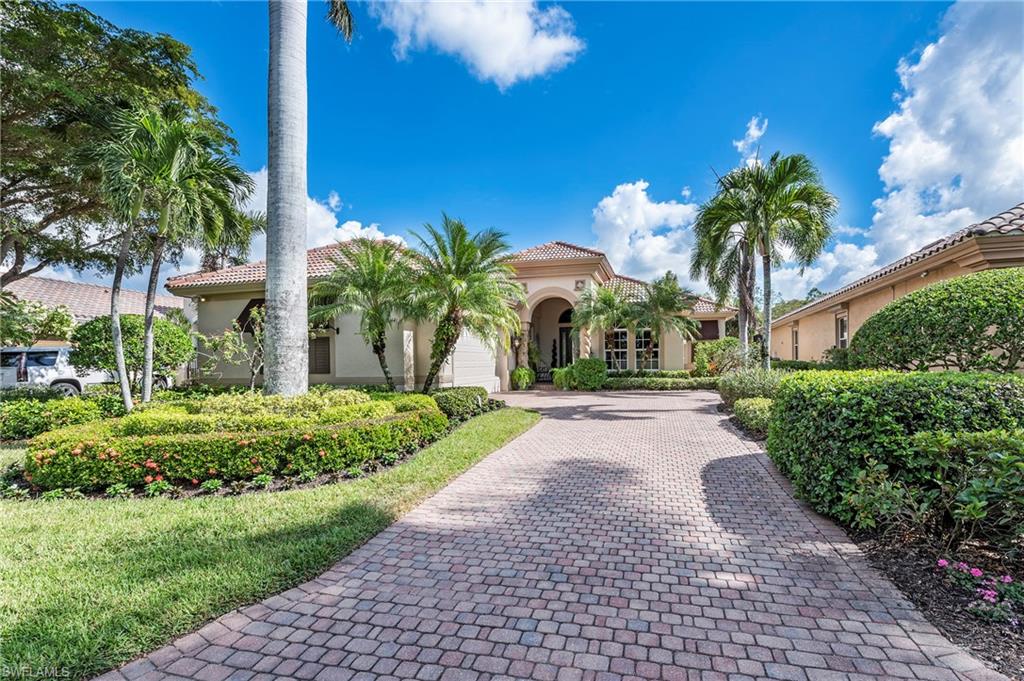
Would you like to sell your home before you purchase this one?
Priced at Only: $1,275,000
For more Information Call:
Address: 12441 Villagio Way, FORT MYERS, FL 33912
Property Location and Similar Properties
- MLS#: 224090271 ( Residential )
- Street Address: 12441 Villagio Way
- Viewed: 2
- Price: $1,275,000
- Price sqft: $462
- Waterfront: No
- Waterfront Type: None
- Year Built: 2006
- Bldg sqft: 2761
- Bedrooms: 3
- Total Baths: 3
- Full Baths: 2
- 1/2 Baths: 1
- Garage / Parking Spaces: 2
- Days On Market: 46
- Additional Information
- County: LEE
- City: FORT MYERS
- Zipcode: 33912
- Subdivision: Renaissance
- Building: Villagio
- Provided by: Compass Florida LLC
- Contact: Taylor Stewart, LLC
- 305-851-2820

- DMCA Notice
-
DescriptionWelcome to this stunning three bedroom plus den home nestled in the prestigious Renaissance neighborhood. As you step through the front door, you'll be embraced by a welcoming atmosphere, highlighted by soaring ceilings, elegant crown moldings, and custom built ins that immediately catch the eye. The kitchen is a true centerpiece, boasting pristine white cabinetry, quartz countertops, modern appliances, and a custom island with a built in wine coolerideal for hosting gatherings. Venture outside to your private tropical retreat, where lush vegetation creates a serene backdrop. Enjoy the pool and spa, or relax with a drink while soaking in the Florida sunshine, all in complete privacy as the property backs onto a preserve with an eastern view. This home also features numerous upgrades, including electric storm shutters, custom closet systems, and exquisite woodwork. The Renaissance community offers an exceptional lifestyle with amenities such as an Arthur Hills Championship Golf Course, a beautiful clubhouse, pool with cabana bar, pickleball and tennis courts, a fitness center, full service spa, and a children's playground. Here, there's truly something for everyone to enjoy.
Payment Calculator
- Principal & Interest -
- Property Tax $
- Home Insurance $
- HOA Fees $
- Monthly -
Features
Bedrooms / Bathrooms
- Additional Rooms: Den - Study, Laundry in Residence, Screened Lanai/Porch
- Dining Description: Breakfast Bar, Eat-in Kitchen, Formal
- Master Bath Description: Dual Sinks, Separate Tub And Shower
Building and Construction
- Construction: Concrete Block
- Exterior Features: None
- Exterior Finish: Stucco
- Floor Plan Type: Great Room, Split Bedrooms
- Flooring: Carpet, Tile
- Kitchen Description: Island
- Roof: Tile
- Sourceof Measure Living Area: Property Appraiser Office
- Sourceof Measure Lot Dimensions: Property Appraiser Office
- Sourceof Measure Total Area: Property Appraiser Office
- Total Area: 4805
Property Information
- Private Spa Desc: Below Ground, Heated Gas
Land Information
- Lot Back: 66
- Lot Description: Regular
- Lot Frontage: 57
- Lot Left: 150
- Lot Right: 150
- Subdivision Number: 11
Garage and Parking
- Garage Desc: Attached
- Garage Spaces: 2.00
- Parking: 2+ Spaces
Eco-Communities
- Irrigation: Lake/Canal, Reclaimed
- Private Pool Desc: Below Ground, Heated Gas
- Storm Protection: Shutters Electric
- Water: Central
Utilities
- Cooling: Ceiling Fans, Central Electric
- Gas Description: Natural
- Heat: Central Electric
- Internet Sites: Broker Reciprocity, Homes.com, ListHub, NaplesArea.com, Realtor.com
- Pets: Limits
- Road: Paved Road, Private Road
- Sewer: Central
- Windows: Single Hung
Amenities
- Amenities: Bocce Court, Cabana, Clubhouse, Community Pool, Community Spa/Hot tub, Fitness Center Attended, Full Service Spa, Golf Course, Internet Access, Pickleball, Play Area, Private Membership, Putting Green, Restaurant, Sauna, Sidewalk, Tennis Court
- Amenities Additional Fee: 0.00
- Elevator: None
Finance and Tax Information
- Application Fee: 200.00
- Home Owners Association Desc: Mandatory
- Home Owners Association Fee Freq: Monthly
- Home Owners Association Fee: 311.00
- Mandatory Club Fee Freq: Quarterly
- Mandatory Club Fee: 1162.00
- Master Home Owners Association Fee Freq: Quarterly
- Master Home Owners Association Fee: 724.00
- Tax Year: 2022
- Total Annual Recurring Fees: 12236
- Transfer Fee: 5000.00
Rental Information
- Min Daysof Lease: 30
Other Features
- Approval: Application Fee
- Association Mngmt Phone: 239-561-1444
- Boat Access: None
- Development: RENAISSANCE
- Equipment Included: Auto Garage Door, Dishwasher, Disposal, Dryer, Microwave, Range, Refrigerator, Refrigerator/Freezer, Smoke Detector, Washer, Wine Cooler
- Furnished Desc: Unfurnished
- Golf Type: Golf Non Equity
- Housing For Older Persons: No
- Interior Features: Built-In Cabinets, Cable Prewire, Coffered Ceiling, French Doors, Internet Available, Laundry Tub, Pantry, Pull Down Stairs, Smoke Detectors, Volume Ceiling, Window Coverings
- Last Change Type: New Listing
- Legal Desc: RENAISSANCE PB 72 PGS 18-30 BLK C LOT 43
- Area Major: FM08 - Fort Myers Area
- Mls: Naples
- Parcel Number: 15-45-25-11-0000C.0430
- Possession: At Closing
- Restrictions: Architectural, Deeded
- Section: 15
- Special Assessment: 0.00
- The Range: 25
- View: Preserve
- Zoning Code: RPD
Owner Information
- Ownership Desc: Single Family
Similar Properties
Nearby Subdivisions
Bell Tower Park
Blackhawk
Briar Ridge
Briarcliff
Bristol Bay
Brynwood
Carriedale Gardens
Clubhouse Village
Colonial Farms
Colonial Ranchettes Unrecorded
Colony Pointe
Country Club Village
Cross Creek Estates
Cypress Preserve
Danforth Lakes
Daniels Park
Daniels Place
Daniels Villas
Devington
Eagle Lake Estates Replat
Eagle Ridge
Eagle Ridge Lakes
Fairway Woods Village
Fairways
Fiddlesticks Country Club
Fort Myers
Glen Abbey At Fiddlesticks
Hidden Pines
Highlands
Langshire
Laurel Oaks
Longhurst Ii
Longhurst Iii
Longhurst Iv
Monteverdi
Musa At Daniels
Not Applicable
Nottingham
Olde Hickory Golf & Country Cl
Paseo
Pinehurst Estates
Pines
Reflection Isles
Renaissance
Single Family Village
Terabella
Terrace Condo Village
Thornberry
Timberline Village
Triana
Verandas
Verandas Village
Villagio
Villas At Olde Hickory
Villas Village
Vittoria
Wellington
Westfield
Williamsburg
Wyldewood Village
Wyndam Bay



