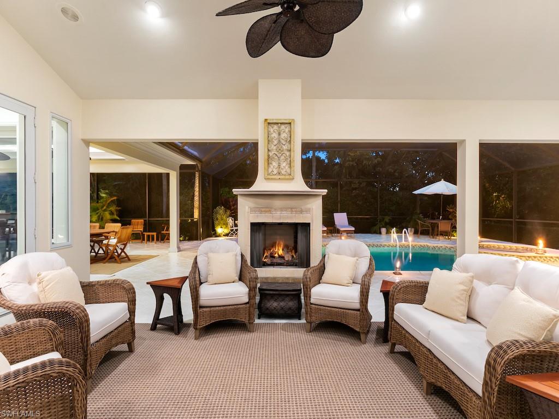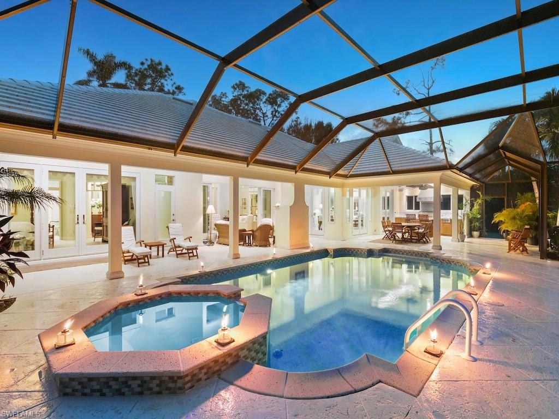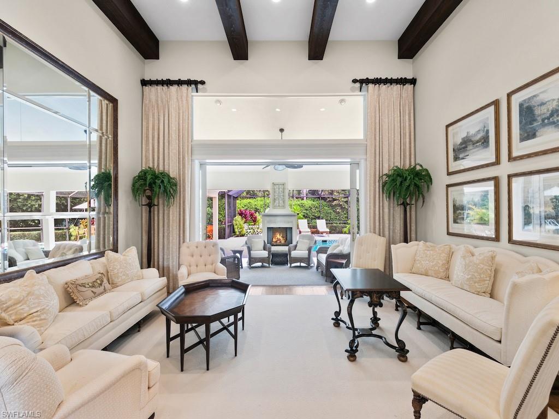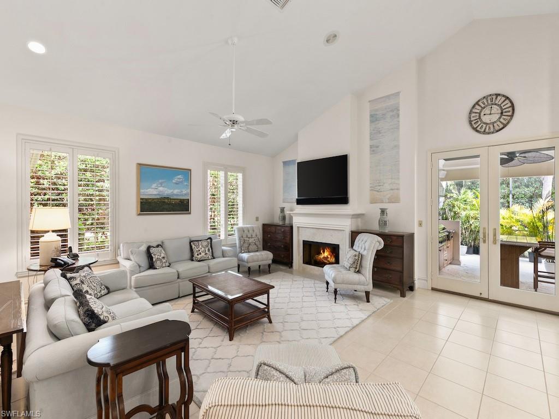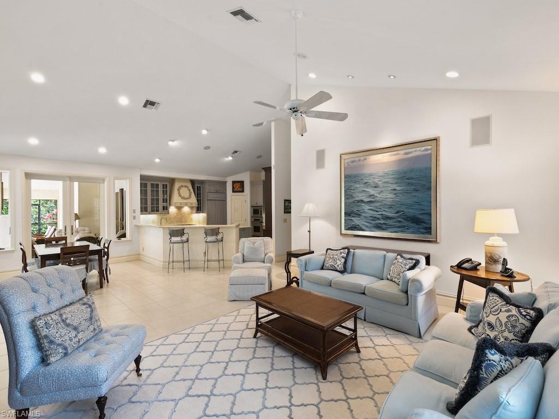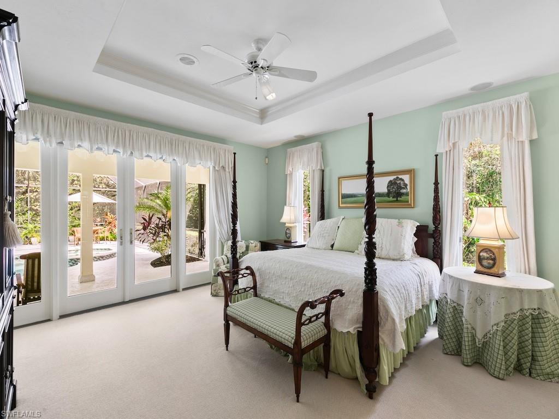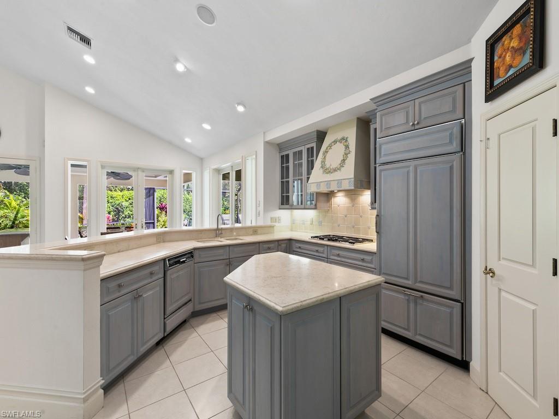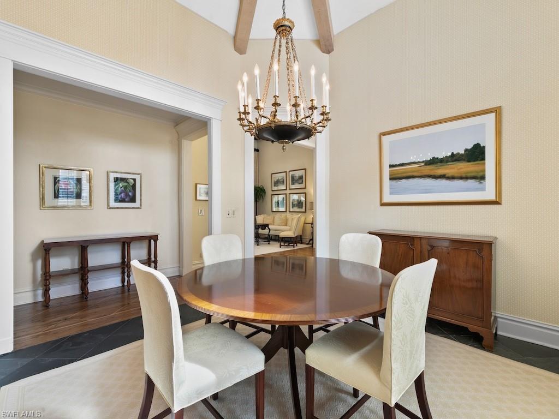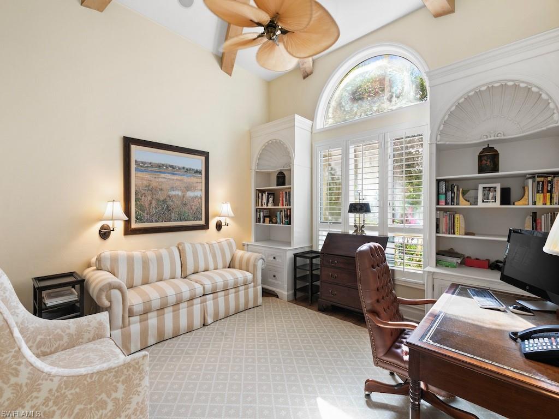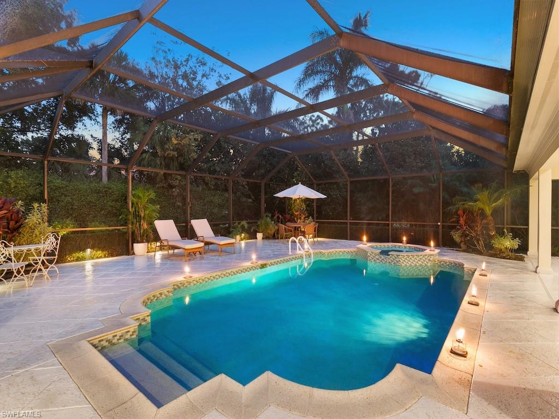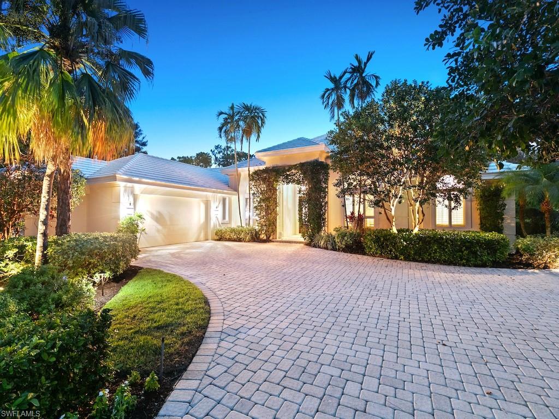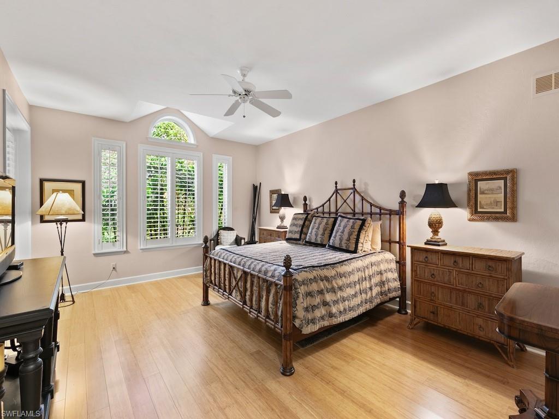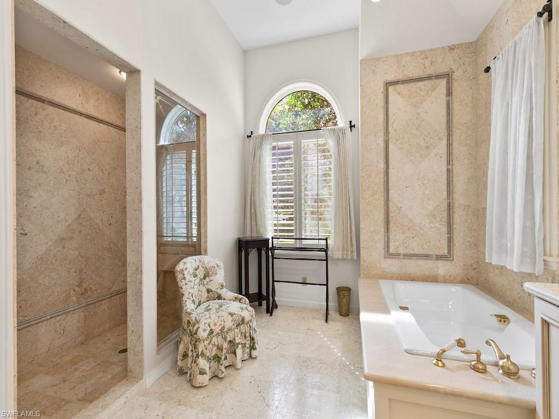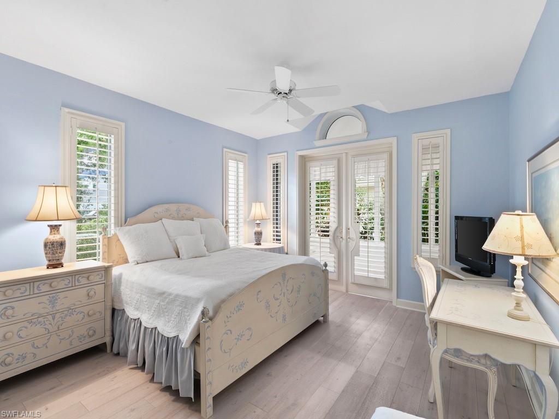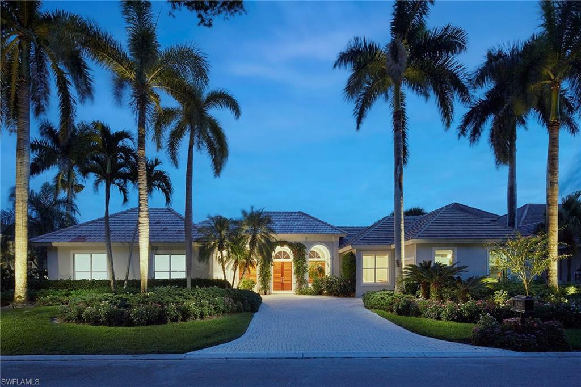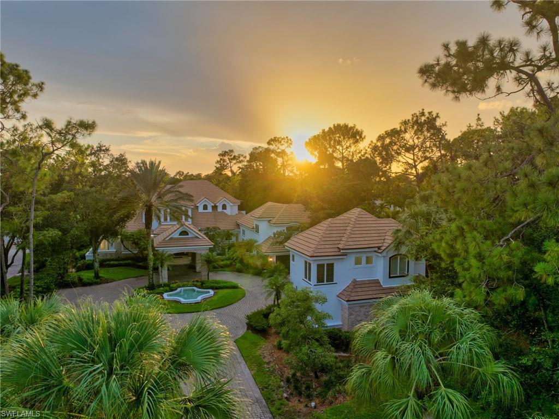2505 Spicebush Ln, NAPLES, FL 34105
Property Photos
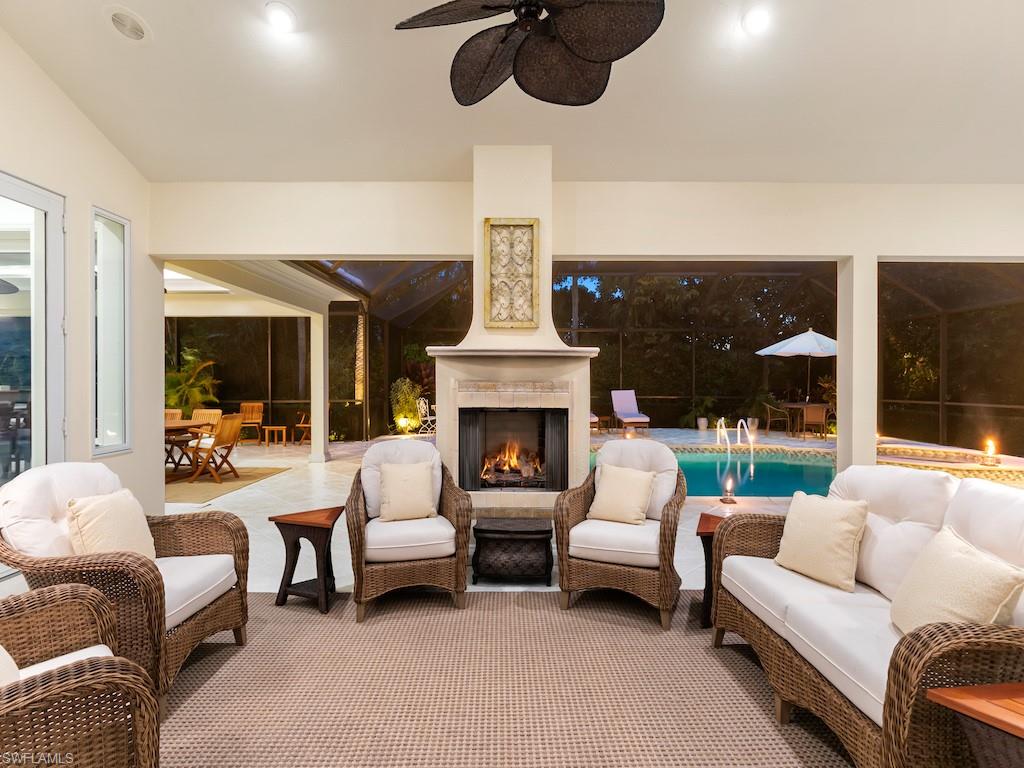
Would you like to sell your home before you purchase this one?
Priced at Only: $4,995,000
For more Information Call:
Address: 2505 Spicebush Ln, NAPLES, FL 34105
Property Location and Similar Properties
- MLS#: 224089993 ( Residential )
- Street Address: 2505 Spicebush Ln
- Viewed: 1
- Price: $4,995,000
- Price sqft: $1,265
- Waterfront: No
- Waterfront Type: None
- Year Built: 1994
- Bldg sqft: 3949
- Bedrooms: 4
- Total Baths: 4
- Full Baths: 4
- Garage / Parking Spaces: 2
- Days On Market: 32
- Additional Information
- County: COLLIER
- City: NAPLES
- Zipcode: 34105
- Subdivision: Grey Oaks
- Building: Estates At Grey Oaks
- Provided by: Douglas Elliman Florida,LLC
- Contact: Michael Lawler, PA
- 239-799-5300

- DMCA Notice
-
DescriptionIMMEDIATE GOLF MEMBERSHIP AVAILABLE. Nestled within the prestigious Grey Oaks community, this exquisite 4 bedroom + Den, 4 bathroom home with a dedicated den offers a blend of luxury, privacy, and comfort. With expansive living spaces and sophisticated design, this home is an ideal retreat for those seeking both elegance and functionality. Step outside to this homes private outdoor oasis, featuring a sparkling pool and spa, offering the ultimate in relaxation and luxury. The expansive lanai is designed for Florida living at its finest, featuring an outdoor kitchen with a built in grill and plenty of space for al fresco dining and lounging. Whether you're hosting a gathering or unwinding after a long day, this backyard retreat is sure to impress. Venture to the luxurious clubhouse where residents of Grey Oaks enjoy world class amenities, including three championship golf courses, tennis courts, a state of the art fitness center, and a full service spa. The community offers all you need with fine dining, social activities, and 24 hour security, ensuring a lifestyle of convenience and security. This home is ideally situated near the vibrant dining, shopping, and cultural attractions of Naples and the beautiful beaches of the Gulf Coast. Experience the best of Florida living in this stunning property found in one of Naples' most coveted neighborhoods. The property is a 3 bedroom plus a den, with an option for a 4 bedroom + layout available upon request.
Payment Calculator
- Principal & Interest -
- Property Tax $
- Home Insurance $
- HOA Fees $
- Monthly -
Features
Bedrooms / Bathrooms
- Additional Rooms: Den - Study, Florida Room, Laundry in Residence
- Dining Description: Eat-in Kitchen, Formal
- Master Bath Description: Dual Sinks, Separate Tub And Shower
Building and Construction
- Construction: Concrete Block, Wood Frame
- Exterior Features: Grill, Outdoor Fireplace, Outdoor Kitchen
- Exterior Finish: Stucco
- Floor Plan Type: Split Bedrooms
- Flooring: Carpet, Tile, Wood
- Kitchen Description: Gas Available, Island, Walk-In Pantry
- Roof: Tile
- Sourceof Measure Living Area: Floor Plan Service
- Sourceof Measure Lot Dimensions: Property Appraiser Office
- Sourceof Measure Total Area: Floor Plan Service
- Total Area: 5707
Property Information
- Private Spa Desc: Concrete
Land Information
- Lot Back: 139
- Lot Description: Golf Course, Regular
- Lot Frontage: 140
- Lot Left: 188
- Lot Right: 188
Garage and Parking
- Garage Desc: Attached
- Garage Spaces: 2.00
- Parking: 2+ Spaces, Driveway Paved, Golf Cart
Eco-Communities
- Irrigation: Central
- Private Pool Desc: Below Ground, Concrete
- Storm Protection: Impact Resistant Doors, Impact Resistant Windows, None
- Water: Central
Utilities
- Cooling: Ceiling Fans, Central Electric, Zoned
- Gas Description: Propane
- Heat: Central Electric, Zoned
- Internet Sites: Broker Reciprocity, Homes.com, ListHub, NaplesArea.com, Realtor.com
- Pets: No Approval Needed
- Sewer: Central
- Windows: Impact Resistant, Single Hung, Sliding
Amenities
- Amenities: Bike And Jog Path, Bocce Court, Clubhouse, Community Pool, Community Room, Community Spa/Hot tub, Dog Park, Exercise Room, Fitness Center Attended, Golf Course, Hobby Room, Internet Access, Lap Pool, Pickleball, Restaurant, Sidewalk, Tennis Court, Underground Utility
- Amenities Additional Fee: 0.00
- Elevator: None
Finance and Tax Information
- Application Fee: 0.00
- Home Owners Association Desc: Mandatory
- Home Owners Association Fee Freq: Annually
- Home Owners Association Fee: 676.00
- Mandatory Club Fee Freq: Annually
- Mandatory Club Fee: 15983.00
- Master Home Owners Association Fee Freq: Quarterly
- Master Home Owners Association Fee: 1431.00
- One Time Mandatory Club Fee: 125000
- One Time Othe Fee: 750
- Tax Year: 2024
- Total Annual Recurring Fees: 22383
- Transfer Fee: 75.00
Rental Information
- Min Daysof Lease: 182
Other Features
- Approval: Application Fee
- Association Mngmt Phone: 239-649-5526
- Boat Access: None
- Development: GREY OAKS
- Equipment Included: Auto Garage Door, Cooktop - Gas, Dishwasher, Dryer, Microwave, Refrigerator/Freezer, Wall Oven, Washer
- Furnished Desc: Unfurnished
- Golf Type: Golf Equity
- Housing For Older Persons: No
- Interior Features: Built-In Cabinets, Fireplace, Laundry Tub, Pantry, Smoke Detectors, Surround Sound Wired, Tray Ceiling, Vaulted Ceiling, Walk-In Closet
- Last Change Type: New Listing
- Legal Desc: GREY OAKS UNIT TWO LOT 36
- Area Major: NA16 - Goodlette W/O 75
- Mls: Naples
- Parcel Number: 47790001482
- Possession: At Closing
- Restrictions: Architectural, Deeded, No Commercial, No RV
- Section: 24
- Special Assessment: 0.00
- The Range: 25
- View: Landscaped Area
Owner Information
- Ownership Desc: Single Family
Similar Properties
Nearby Subdivisions
Acreage
Alexandra
Amblewood
Amblewood A Condo
Andalucia
Aviano
Avila
Banyan Woods
Beau Chene
Bella Vita
Bermuda Royale
Big Cypress
Big Cypress Golf Country Club
Brynwood Preserve
Canterbury Greens
Carriage Circle Of Naples
Carrington
Coach House
Coachman Glen
Coco Lakes
Coco Plum
Coconut River
Commons At Wyndemere
Coventry
Emerald Greens
Estates At Grey Oaks
Estates At Wyndemere
Estuary At Grey Oaks
Fairway Forest Villas
Fairways At Emerald Greens
Forest Lakes
Forest Lakes Golf And Tennis C
Golden Gate Estates
Golf Cottages
Grey Oaks
Hamilton Place
Hamlet
Hawksridge
Isla Vista
Isle Royale
Kensington
Knights Bridge
La Residence
Lancaster Square
Mahogany Bend
Mahogany Run
Mandalay Place
Marbella At World Tennis Cente
Marbella Lakes
Mariposa
Mews
Miravista
Misty Pines
Montebello
Naples Bath And Tennis Club
Northgate
Northgate Village
Palm Island
Pinehurst
Pinewood Condominium
Pinewoods
Poinciana Condo
Poinciana Village
Pond Apple Preserve
Positano Place
Preserve At Wyndemere
Reserve At Naples
Reserve I
Reserve Ii
Sheffield Villas
Spoonbill
Stratford Place
Terra Verde
The Colony At Hawksridge
Timberwood Of Naples
Traditions
Turtle Lake Golf Colony
Verandas At Quail Run
Villages At Wyndemere
Water Oaks
Wellington Place Ii
Westchester
Wilderness Country Club
Windwood
Woodshire
World Tennis Center
World Tennis Center Ii
World Tennis Center Iii
Wyndemere
Yorktown



