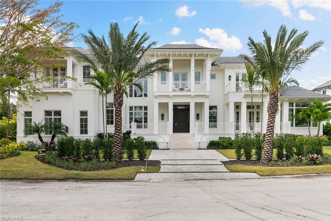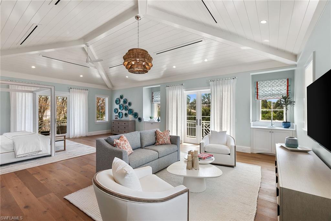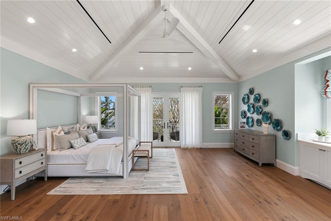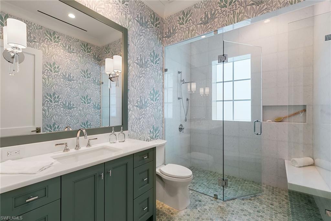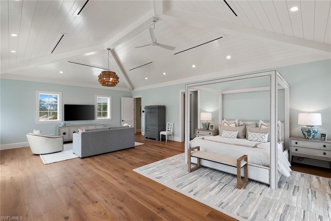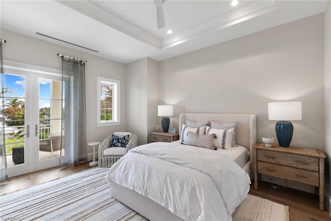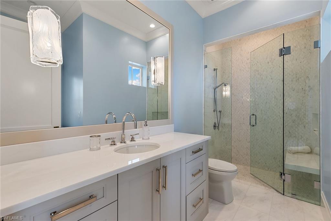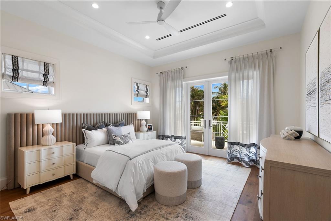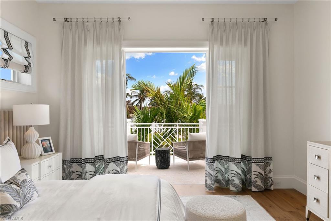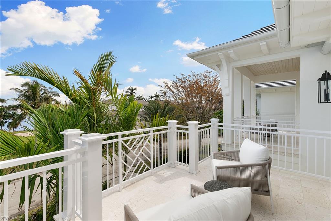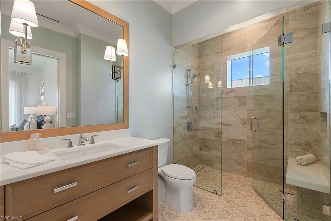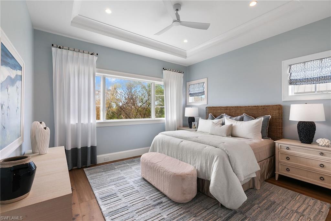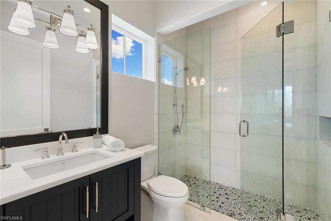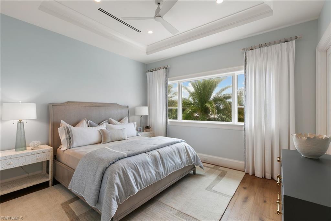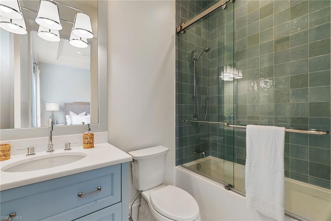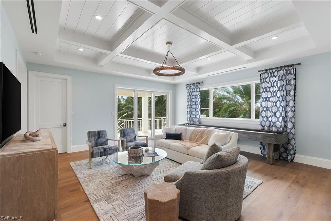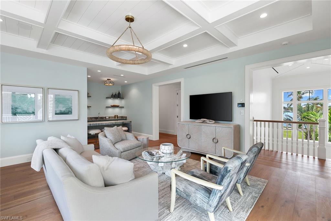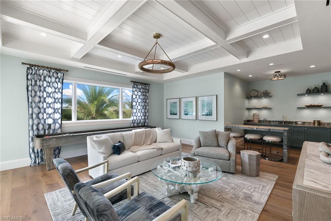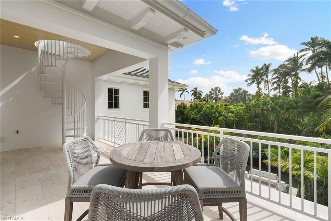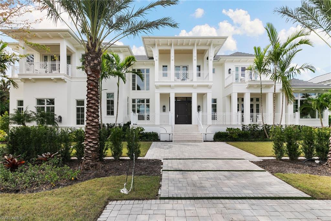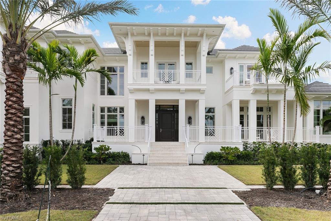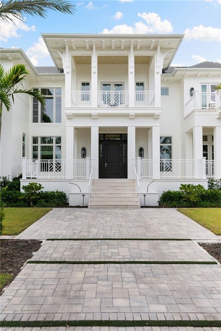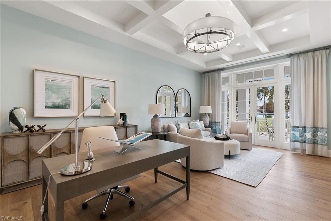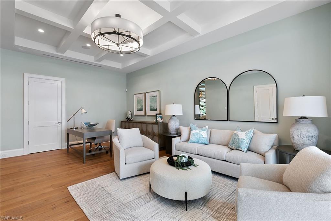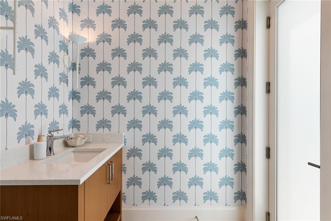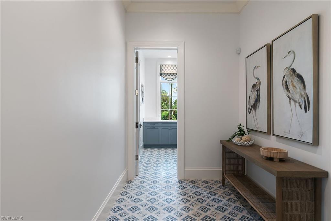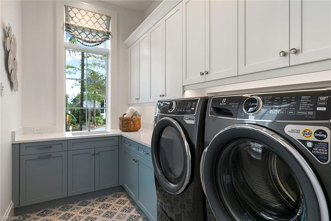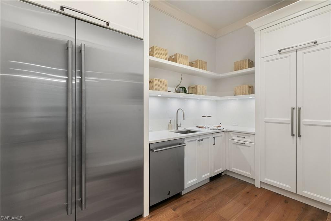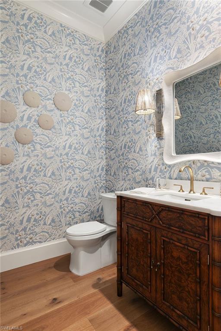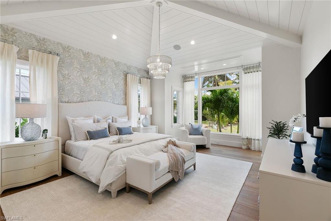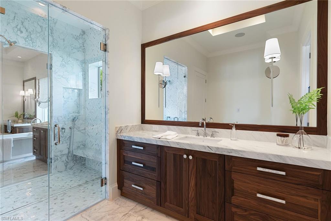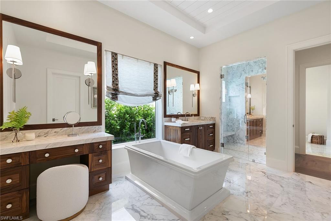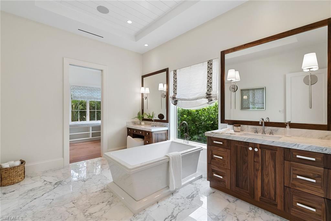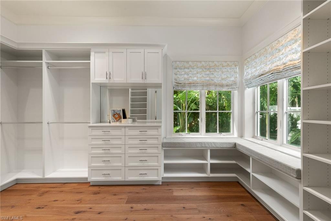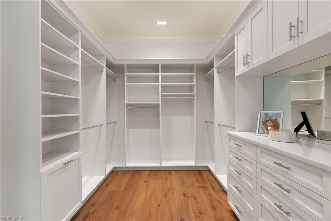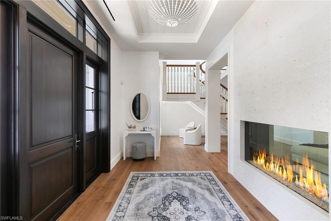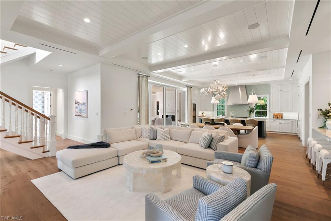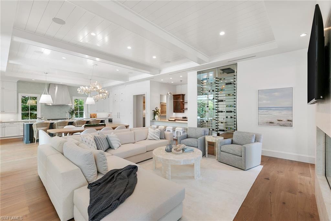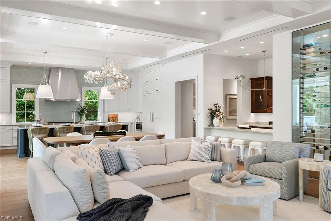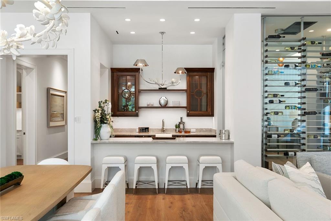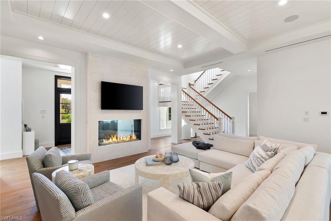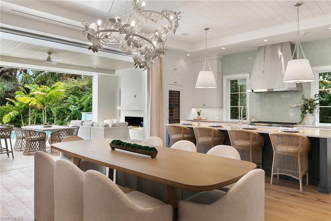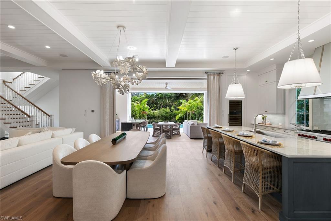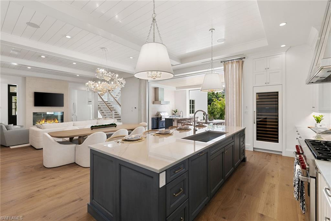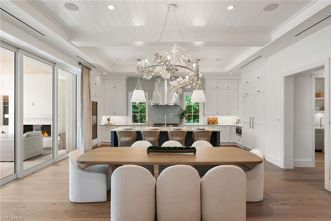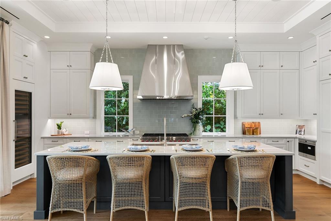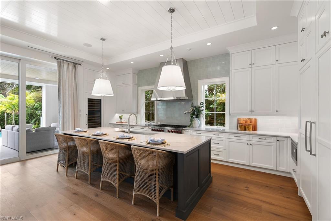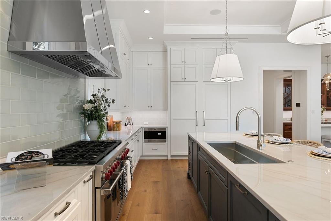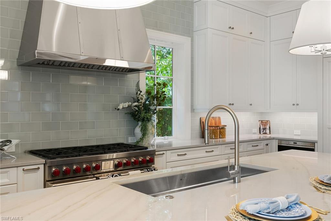12 Sabre Ln , NAPLES, FL 34102
Property Photos
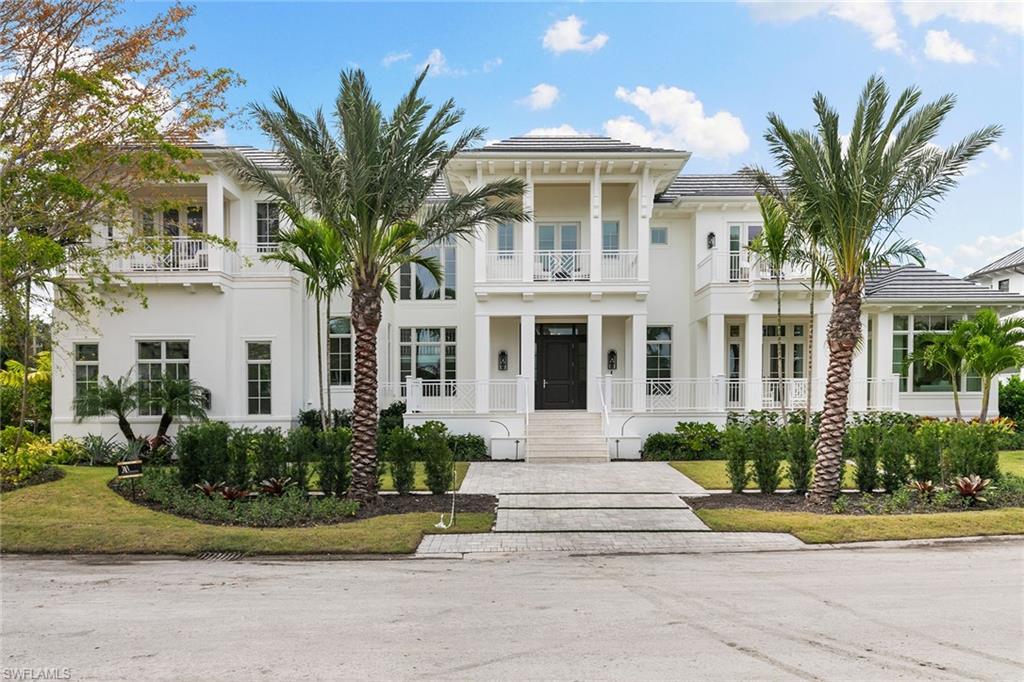
Would you like to sell your home before you purchase this one?
Priced at Only: $19,500,000
For more Information Call:
Address: 12 Sabre Ln , NAPLES, FL 34102
Property Location and Similar Properties
- MLS#: 224089919 ( Residential )
- Street Address: 12 Sabre Ln
- Viewed: 2
- Price: $19,500,000
- Price sqft: $2,704
- Waterfront: Yes
- Wateraccess: Yes
- Waterfront Type: Canal
- Year Built: 2024
- Bldg sqft: 7211
- Bedrooms: 6
- Total Baths: 10
- Full Baths: 7
- 1/2 Baths: 3
- Garage / Parking Spaces: 3
- Days On Market: 43
- Additional Information
- County: COLLIER
- City: NAPLES
- Zipcode: 34102
- Subdivision: Port Royal
- Building: Sabre Cay
- Provided by: Premier Sotheby's Int'l Realty
- Contact: Sherry Irvin, PA
- 239-434-2424

- DMCA Notice
-
DescriptionThis AVA new construction six bedroom, seven full and three half bath home is complete and ready to enjoy immediately. In Sabre Cay this home offers private beach access and a 35 foot deeded boat slip. This MHK custom designed luxury masterpiece has outdone itself with features such as a walk in, temperature controlled glass wine room and a main floor primary suite with dual luxury baths. Retreat to the rooftop oasis and bask in the beauty of breathtaking sunsets over the gulf or an evening of star gazing. This is more than just a home. It's an exquisite work of art, a sanctuary where unforgettable memories are waiting to be made. A short distance from private beach access or perhaps embarking on a serene day of boating from your private dock, this estate delivers the finest coastal living Naples has to offer. If you desire it all, comfort, luxury, exclusivity and the ultimate lifestyle, 12 Sabre Lane is your dream realized. Seize it before it's too late.
Payment Calculator
- Principal & Interest -
- Property Tax $
- Home Insurance $
- HOA Fees $
- Monthly -
Features
Bedrooms / Bathrooms
- Additional Rooms: Balcony, Den - Study, Family Room, Guest Bath, Guest Room, Home Office, Laundry in Residence, Open Porch/Lanai
- Dining Description: Dining - Family
- Master Bath Description: 2 Masters, Dual Sinks, Multiple Shower Heads, Separate Tub And Shower
Building and Construction
- Construction: Concrete Block
- Exterior Features: Built In Grill, Built-In Gas Fire Pit, Courtyard, Deck, Outdoor Fireplace, Outdoor Kitchen, Patio, Sprinkler Auto, Water Display
- Exterior Finish: Stone, Stucco
- Floor Plan Type: Split Bedrooms
- Flooring: Tile, Wood
- Gulf Access Type: No Bridge(s)/Water Direct
- Kitchen Description: Gas Available, Island, Walk-In Pantry
- Roof: Tile
- Sourceof Measure Living Area: Architectural Plans
- Sourceof Measure Lot Dimensions: Property Appraiser Office
- Sourceof Measure Total Area: Architectural Plans
- Total Area: 8919
Property Information
- Private Spa Desc: Below Ground, Equipment Stays, Heated Gas
Land Information
- Lot Back: 113
- Lot Description: Across From Waterfront, Corner, Cul-De-Sac
- Lot Frontage: 89
- Lot Left: 154
- Lot Right: 150
- Subdivision Number: 130900
Garage and Parking
- Garage Desc: Attached
- Garage Spaces: 3.00
- Parking: Driveway Paved
Eco-Communities
- Irrigation: Central
- Private Pool Desc: Below Ground, Equipment Stays, Heated Gas, Salt Water System
- Storm Protection: Impact Resistant Doors, Impact Resistant Windows
- Water: Central
Utilities
- Cooling: Ceiling Fans, Central Electric
- Gas Description: Propane
- Heat: Central Electric, Gas - Propane, Zoned
- Internet Sites: Broker Reciprocity, Homes.com, ListHub, NaplesArea.com, Realtor.com
- Pets: No Approval Needed
- Road: City Maintained
- Sewer: Central
- Windows: Impact Resistant
Amenities
- Amenities: Beach Access, Beach Club Available, Streetlight
- Amenities Additional Fee: 0.00
- Elevator: Private
Finance and Tax Information
- Application Fee: 200.00
- Home Owners Association Desc: Mandatory
- Home Owners Association Fee Freq: Annually
- Home Owners Association Fee: 5000.00
- Mandatory Club Fee: 0.00
- Master Home Owners Association Fee: 0.00
- Tax Year: 2023
- Total Annual Recurring Fees: 5000
- Transfer Fee: 0.00
Other Features
- Approval: None
- Association Mngmt Phone: 000-000-0000
- Boat Access: Boat Dock Private, Boat Lift, Dock Deeded, Dock Included
- Development: PORT ROYAL
- Equipment Included: Auto Garage Door, Dishwasher, Disposal, Double Oven, Dryer, Grill - Gas, Home Automation, Microwave, Range, Refrigerator/Freezer, Refrigerator/Icemaker, Self Cleaning Oven, Smoke Detector, Washer, Wine Cooler
- Furnished Desc: Furnished
- Housing For Older Persons: No
- Interior Features: Bar, Built-In Cabinets, Cable Prewire, Closet Cabinets, Fireplace, Foyer, Internet Available, Laundry Tub, Pantry, Vaulted Ceiling, Volume Ceiling, Walk-In Closet, Wet Bar, Window Coverings
- Last Change Type: New Listing
- Legal Desc: SABRE CAY LOT 12 OR 1953 PG 1569
- Area Major: NA07 - Port Royal-Aqualane Area
- Mls: Naples
- Parcel Number: 18660480007
- Possession: At Closing
- Restrictions: Deeded
- Section: 21
- Special Assessment: 0.00
- Special Information: Home Warranty, Survey Available
- The Range: 25
- View: Partial Bay, Partial Gulf
Owner Information
- Ownership Desc: Single Family
Nearby Subdivisions
382 Building
505 On Fifth
555 On Fifth
780 Fifth Avenue South
Algonquin Club
Aqualane Shores
Ashley Court
Azzurro
Banyan Club
Bay Park
Bayfront
Bayport Village
Bayside Villas
Bayview
Bayview Estates
Beach Breeze
Beachwood Club
Beaumer
Bella Baia
Bella Vita
Bellasera Resort
Blue Point
Bonaire Club
Broadview Villas
Calusa Club
Cambier Court
Cardinal Court
Carriage Club
Casa Granada
Castleton Gardens
Central Garden
Champney Bay Court
Chatelaine
Chatham Place
Cherrystone Court
Chesapeake Landings
Clam Court
Coconut Grove
Colonial Club
Colonnade Club
Coquina Sands
Cove Inn
Del Mar
Devon Court
Diplomat
Dockside
Dorset Club
Eight Fifty Central
Eleven Eleven Central
Eleven Hundred Club
Encore At Naples Square
Escondido Marina
Esmeralda On Eighth
Essex House
Everglades Club
Fairfax Club
Fairfield Of Naples
Fifth Avenue Beach Club
Four Winds
Franciscan
Garden Cottages Of Old Naples
Garden Court
Garden Manor
Gloucester Bay
Golden Shores
Golf Drive Estates
Gordon River Homes
Granada
Gulf Breeze Of Olde Naples
Gulf Towers
Gulfwalk
Harbor Lakes Of Naples
Holly Lee
Inlet Quay
Isla Mar
Ixora
Jasmine Club
Kensington Gardens
Kings Port
Kona Kai
La Perle
La Provence On The Bay
La Tour Rivage
La Villa Riviera
Lago Mar
Lake Forest
Lake Park
Lakeridge Villas
Lantana
Little Harbour
Lucaya Cay
Mangrove Bay
Marina Manor
Mariner
Mariners Cove
May Lee Apartments
Modena
Moorings
Naples Bay Club
Naples Bay Resort
Naples Casamore
Naples Marina Villas
Naples Plan Tier
Naples Square
Nautilus Naples
Ocean View
Olde Naples
Olde Naples Seaport
Oyster Bay
Palazzo At Bayfront
Palm Bay Villas
Park Place On Gulf Shore
Parkside Off 5th
Pergola Villas
Pierre Club
Plantation
Port Au Villa
Port Royal
Quattro At Naples Square
Reef Club
Ridge Lake
Ridgewood Of Naples
River Park
Rosewood Residences Naples
Royal Bay Villas
Royal Harbor
Royal Palm Club
Royal Palm Villas
Sabre Cay
Sagamore Beach
Sancerre
Sandcastle At Moorings
Sea Eagle
Soce Flats
Somerdale
South Beach Club
Southwinds Apts Of Naples
Stella Naples
Sun Dial Of Naples
Suntide On Tenth
The Cayden Olde Naples
Tiffany Court
Town Manor
Twin Palms
Victor Del Rey
Villa Del Torres
Villa Ensenada
Villas Milano
Villas Napoli
Warwick
Whitehall



