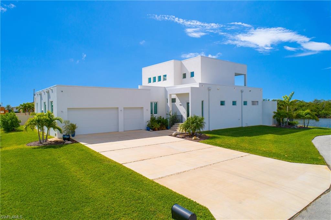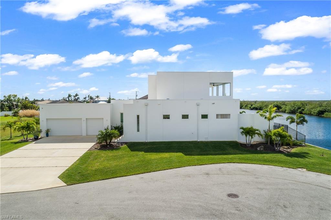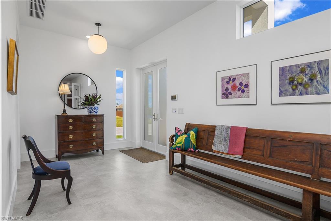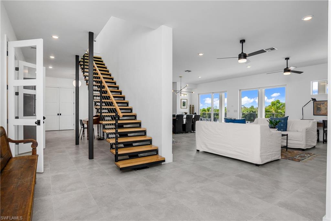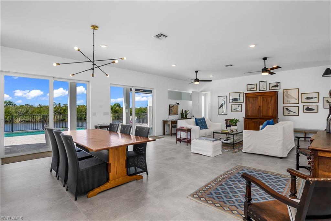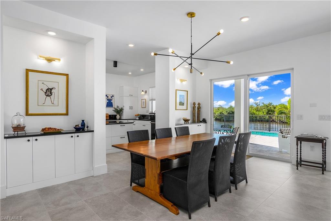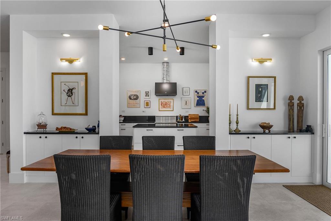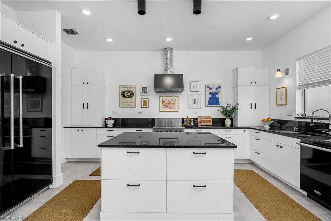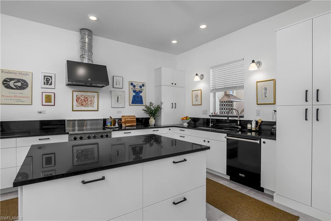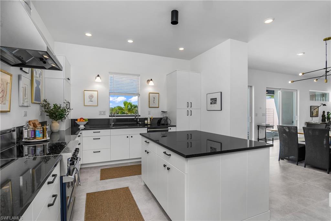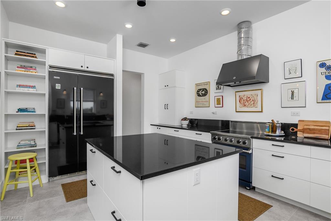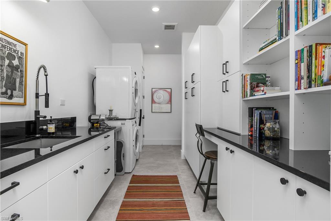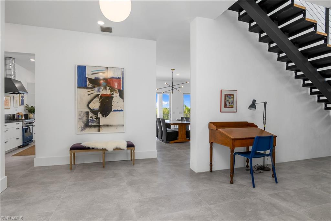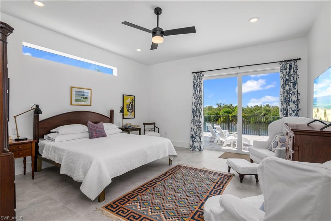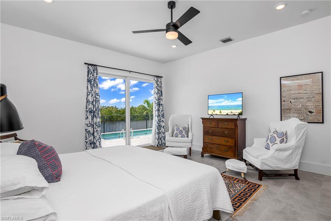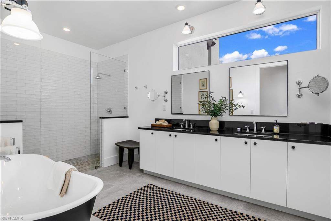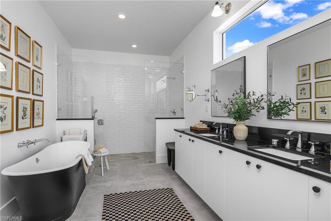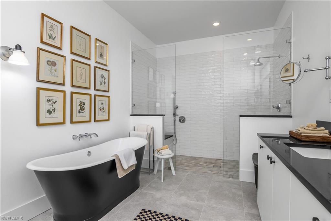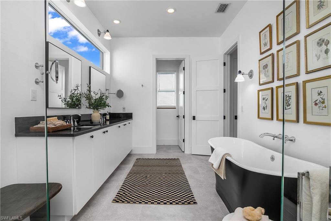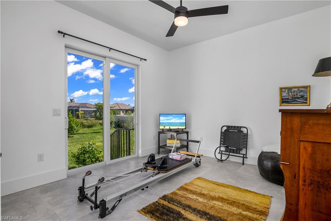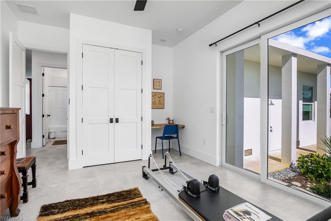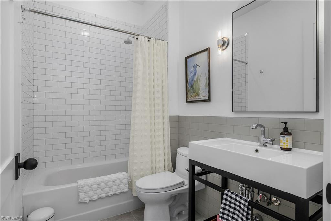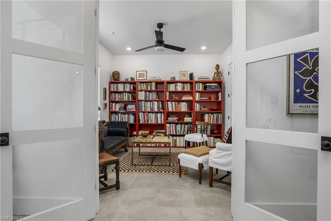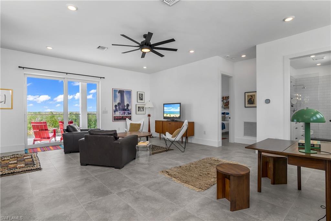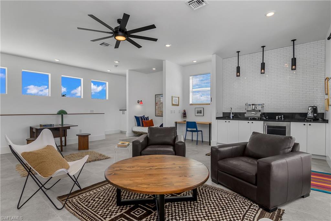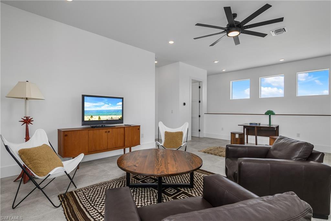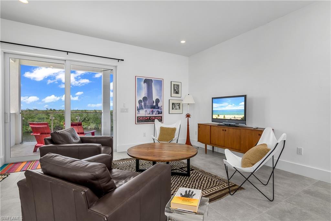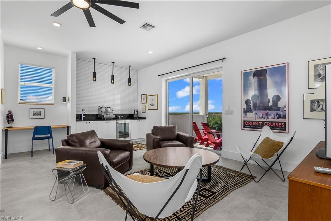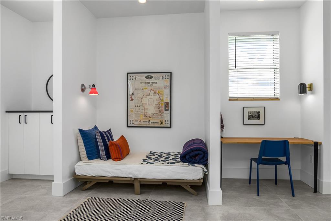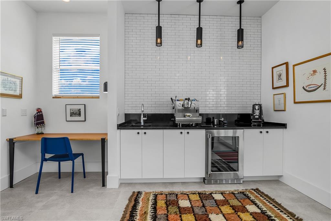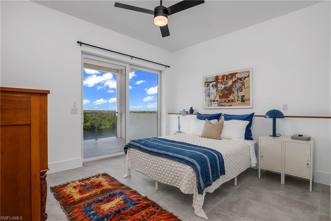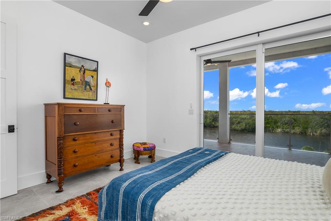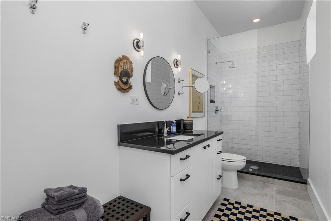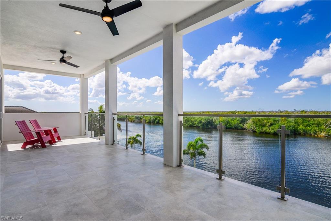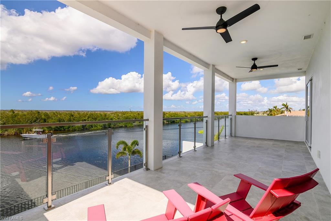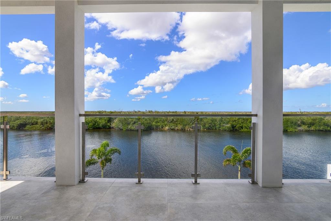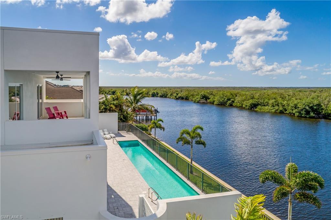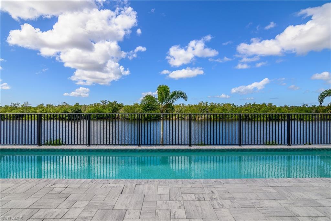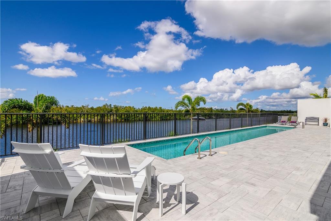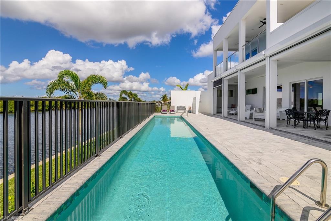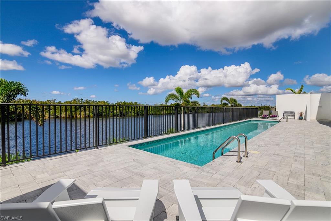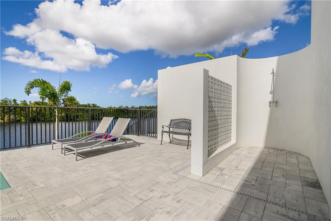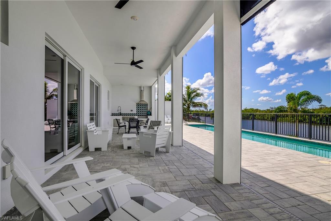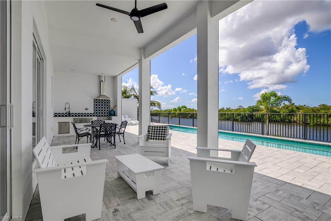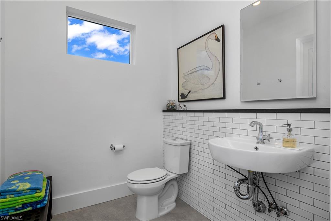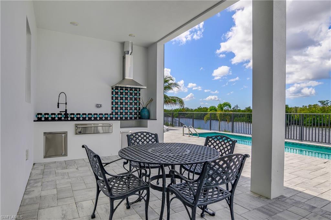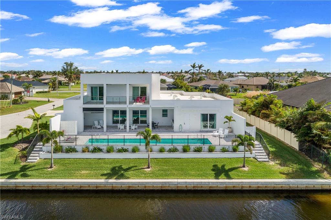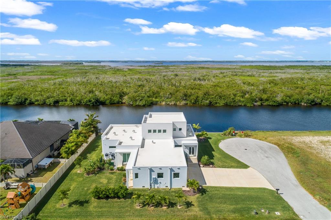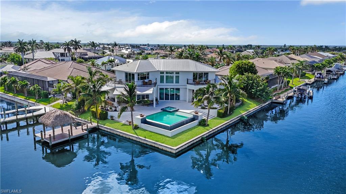2926 27th St, CAPE CORAL, FL 33914
Property Photos
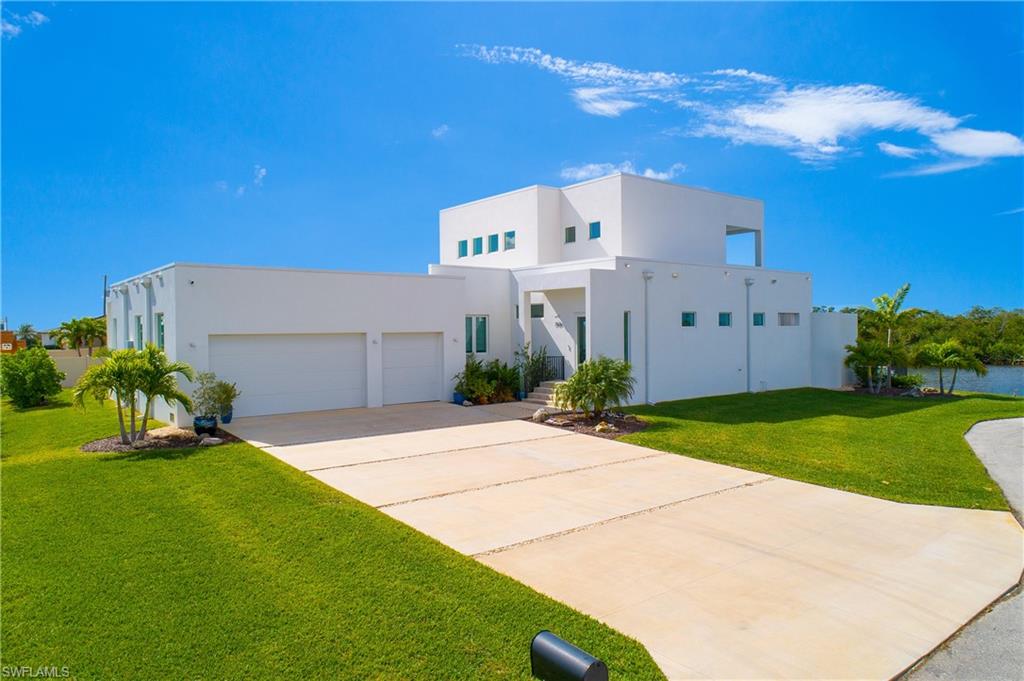
Would you like to sell your home before you purchase this one?
Priced at Only: $2,900,000
For more Information Call:
Address: 2926 27th St, CAPE CORAL, FL 33914
Property Location and Similar Properties
- MLS#: 224089786 ( Residential )
- Street Address: 2926 27th St
- Viewed: 2
- Price: $2,900,000
- Price sqft: $671
- Waterfront: Yes
- Wateraccess: Yes
- Waterfront Type: Canal,Mangrove,Navigable,Seawall
- Year Built: 2023
- Bldg sqft: 4325
- Bedrooms: 4
- Total Baths: 4
- Full Baths: 3
- 1/2 Baths: 1
- Garage / Parking Spaces: 3
- Days On Market: 43
- Additional Information
- County: LEE
- City: CAPE CORAL
- Zipcode: 33914
- Subdivision: Cape Coral
- Building: Cape Coral
- Provided by: Downing Frye Realty Inc.
- Contact: Lisa Tomasi
- 239-261-2244

- DMCA Notice
-
DescriptionNestled on a quiet lot looking westward over the Matlacha Pass National Wildlife Refuge and Preserve, enjoy expansive panoramic views over the Camelot waterway (aka spreader canal) with enchanting sunsets. This dreamy waterfront retreat radiates confidence and is mindfully curated for boaters, kayakers and sunseekers alike. The property is structurally engineered for hurricane storm strength with concrete, steel beams and trusses plus impact windows and doors, yet at the same time paperless drywall throughout provides an unexpected acoustical affect with a quiet quality and all around sense of well being and coziness. This home is not only strong, but responsible: full house dehumidifier, fresh air intake, multiple tankless water heaters, Carb 2 compliant specifications, low VOC emissions, surge protection, whole house water filtration/descaling plus more all influence economy, wellbeing and tranquility. The lifestyle layout is a spacious floor plan creating 4 bedrooms and 3 1/2 bathrooms, a dedicated gallery foyer with long entry hall, generous closets, and sizable spaces. Abundant sunshine takes center stage in the primary living spaces that open to the courtyard lanai with outdoor kitchen and 50 ft heated salt water lap pool that overlook the new lifetime warranty seawall. The cooks kitchen features Viking appliances with professional 5 Series induction range, center entertainment island, room for gallery art and water views. And, for any additional culinary needs, the scullery, with abundant tailored cabinetry, is just a few steps away. The steel and Japanese Maple staircase with open risers leads you upstairs to the leisure spaces with coffee station, guest quarters and bath. Stunning balcony water views and front row sunsets round out this large .44 acre homesite. Off the back garden is a plumbed garden shed/studio with southern exposure and separate entrance. A little magic, a little unexpected, and a lot of impossible completes this waterfront retreat.
Payment Calculator
- Principal & Interest -
- Property Tax $
- Home Insurance $
- HOA Fees $
- Monthly -
Features
Bedrooms / Bathrooms
- Additional Rooms: Balcony, Den - Study, Great Room, Guest Bath, Guest Room, Laundry in Residence, Loft, Open Porch/Lanai, Other, Workshop
- Dining Description: Dining - Living
- Master Bath Description: Dual Sinks, Multiple Shower Heads, Separate Tub And Shower
Building and Construction
- Construction: Concrete Block, Metal Frame
- Exterior Features: Courtyard, Deck, Outdoor Kitchen, Outdoor Shower, Patio, Privacy Wall, Sprinkler Auto, Storage
- Exterior Finish: Stucco
- Floor Plan Type: Great Room, Split Bedrooms, 2 Story
- Flooring: Concrete, Tile
- Gulf Access Type: No Bridge(s)/Water Direct, Via Boat Lock
- Kitchen Description: Island, Pantry, Walk-In Pantry
- Roof: Built-Up or Flat
- Sourceof Measure Living Area: Architectural Plans
- Sourceof Measure Lot Dimensions: Architectural Plans
- Sourceof Measure Total Area: Architectural Plans
- Total Area: 8200
Land Information
- Lot Back: 165
- Lot Description: Cul-De-Sac, Irregular Shape, Oversize
- Lot Frontage: 125
- Lot Left: 150
- Lot Right: 155
- Subdivision Number: C1
Garage and Parking
- Garage Desc: Attached
- Garage Spaces: 3.00
- Parking: Driveway Paved
Eco-Communities
- Irrigation: Assessment Paid, Reclaimed
- Private Pool Desc: Below Ground, Concrete, Heated Electric, Lap Pool, Salt Water System, See Remarks
- Storm Protection: Impact Resistant Doors, Impact Resistant Windows, Shutters - Screens/Fabric
- Water: Assessment Paid, Central, Filter
Utilities
- Cooling: Ceiling Fans, Central Electric, Humidistat, Zoned
- Heat: Central Electric
- Internet Sites: Broker Reciprocity, Homes.com, ListHub, NaplesArea.com, Realtor.com
- Pets: No Approval Needed
- Road: Cul-De-Sac, Paved Road
- Sewer: Assessment Paid, Central
- Windows: Impact Resistant, Picture, Solar Tinted, Transom
Amenities
- Amenities: None
- Amenities Additional Fee: 0.00
- Elevator: None
Finance and Tax Information
- Application Fee: 0.00
- Home Owners Association Fee: 0.00
- Mandatory Club Fee: 0.00
- Master Home Owners Association Fee: 0.00
- Tax Year: 2023
- Transfer Fee: 0.00
Other Features
- Approval: None
- Block: 5962
- Boat Access: None
- Development: CAPE CORAL
- Equipment Included: Auto Garage Door, Dishwasher, Disposal, Dryer, Freezer, Microwave, Range, Refrigerator, Refrigerator/Freezer, Security System, Smoke Detector, Tankless Water Heater, Washer, Water Treatment Owned
- Furnished Desc: Unfurnished
- Housing For Older Persons: Yes
- Interior Features: Built-In Cabinets, Cable Prewire, Disability Equipped, Exclusions, Foyer, French Doors, Internet Available, Laundry Tub, Pantry, Smoke Detectors, Volume Ceiling, Walk-In Closet, Wet Bar, Window Coverings
- Last Change Type: New Listing
- Legal Desc: CAPE CORAL UNIT 93 BLK 5962 PB 25 PG 17 TRACT A + LOTS 12 THRU 14
- Area Major: CC22 - Cape Coral Unit 69, 70, 72-
- Mls: Naples
- Parcel Number: 32-44-23-C1-05962.0120
- Possession: At Closing
- Restrictions: No Commercial, No RV, None/Other
- Section: 32
- Special Assessment: 0.00
- Special Information: Seller Disclosure Available
- The Range: 23E
- View: Canal, Intersecting Canal, Mangroves, Partial Bay, Preserve
- Zoning Code: R-1B
Owner Information
- Ownership Desc: Single Family
Similar Properties
Nearby Subdivisions
1818 Parkway Condominiums
6 Fairway Condo
Ballynahinch Condo
Baruna Bay Condo
Bayshore Condo
Bellagio Gardens
Cape Coral
Cape Coral Sub
Cape Coral Un 70
Cape Gardens Condo
Cape Harbour
Cape Parkway
Capstan Condo
Capstan Ii Condo
Cavendish Square Condo
Contemporary Condo
Coral Bayview Condo
Coral Court Condo
Courtyards Of Cape Coral South
Danah Court Condo
Daves Court
Dockside Condo Of Cape Coral
Edgewater Of Cape Coral
Garden Patios Of Cape Coral
Harbour Preserve
Harbour Trace
Hermitage
Kimberly Bay Condo
Kingsdown Condo
Lavilla Condo
Linderhof Condo
Manatee Cove Condo
Marina South Ii
Meta
Moorings Of Cape Coral Condo P
Nautique Condo
Not Applicable
Palm Breeze
Parkway Place Condo
Parkway Village
Patio Villas Of Cape Coral
Pelican East Condo
Pelican Marina
Pointe Coral Condo
Porto Vista Condo
Rogers Court Condominium
Rose Garden
Rose Garden Villas Condo
Santa Barbara Condo
Skyline Manor Condo
Southern Palms
Square One Condo
Sunset Pointe
Sunward Condo
Tarpon Estates
Tarpon Gardens
Tarpon Landings
Tuscany Court
Tuscany Villas
Villa Congress
Villa De Vern Condo



