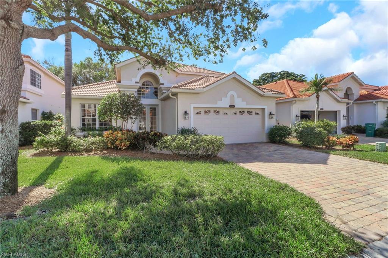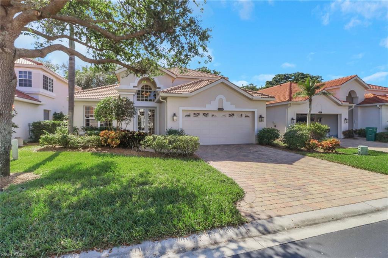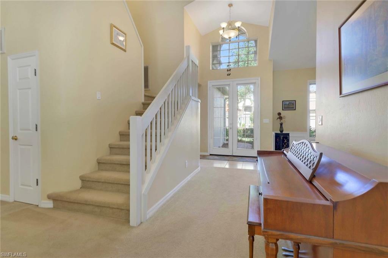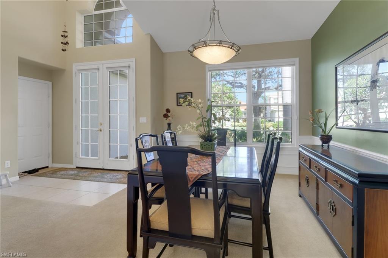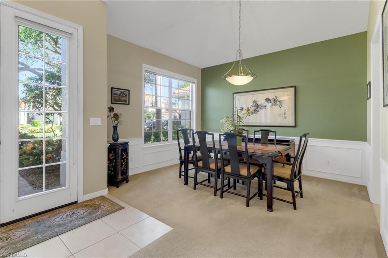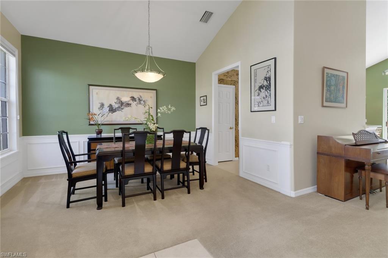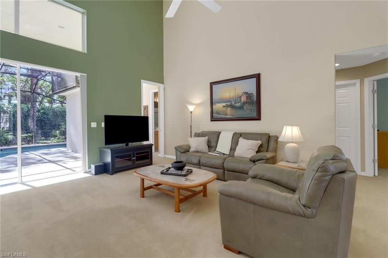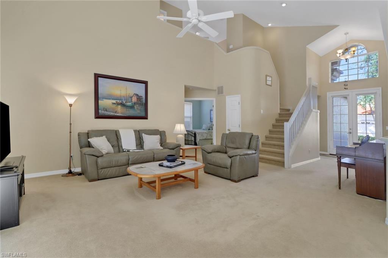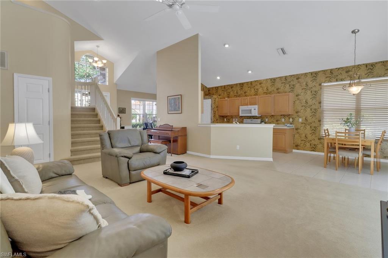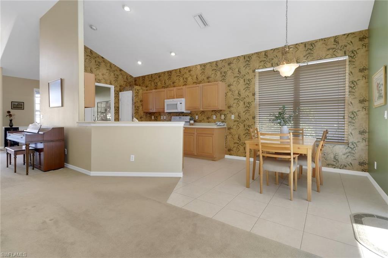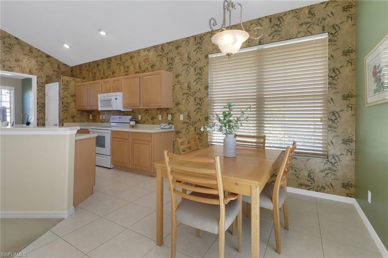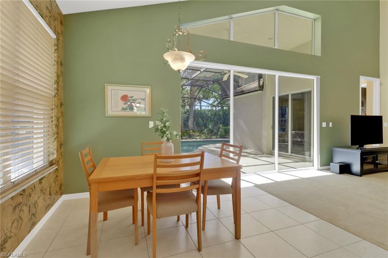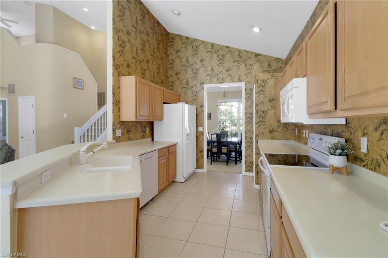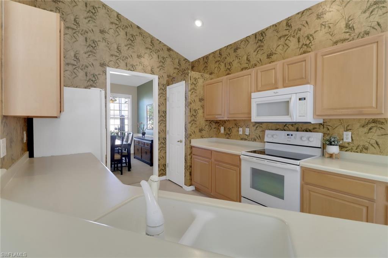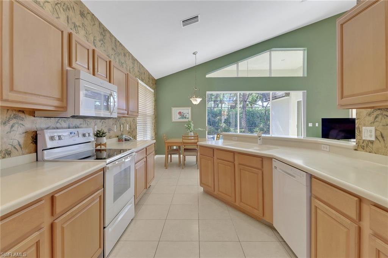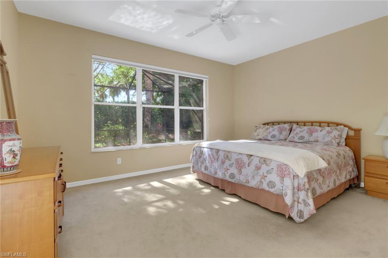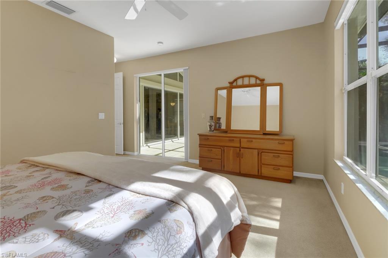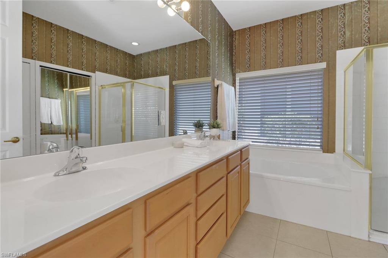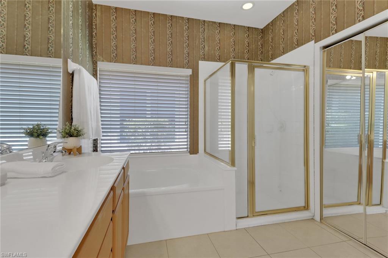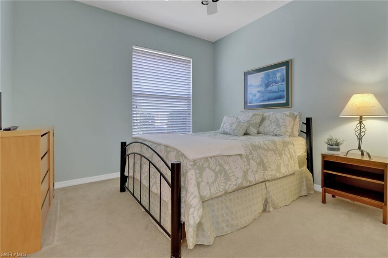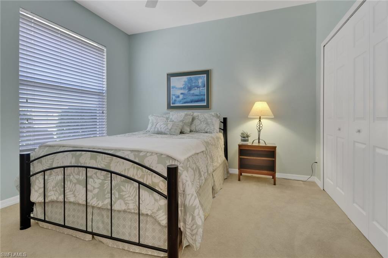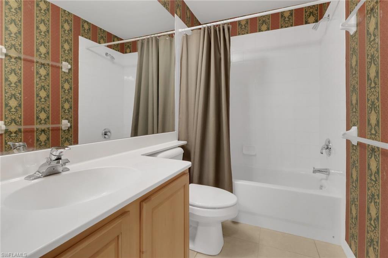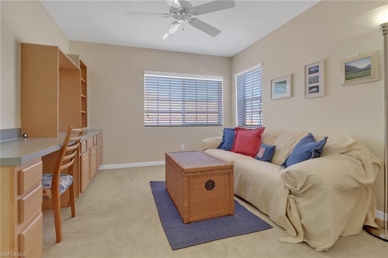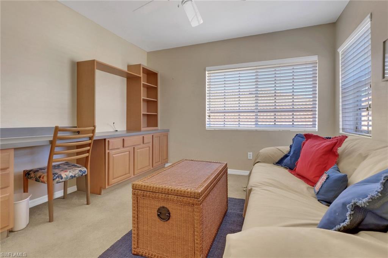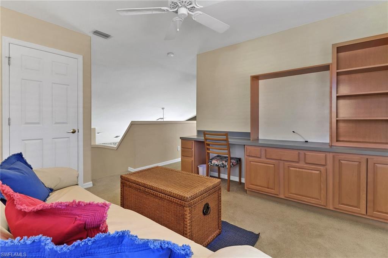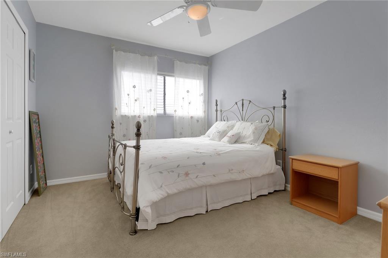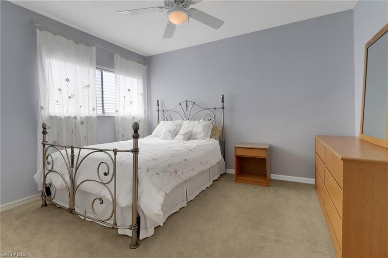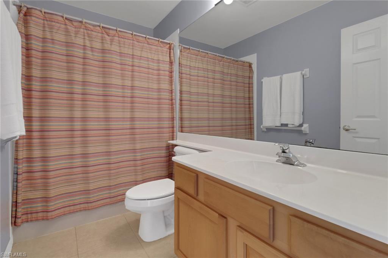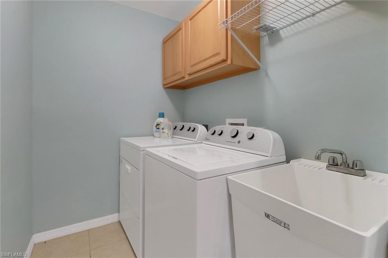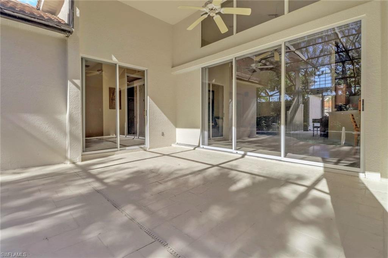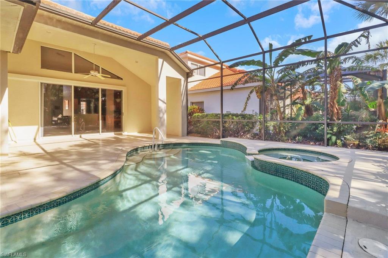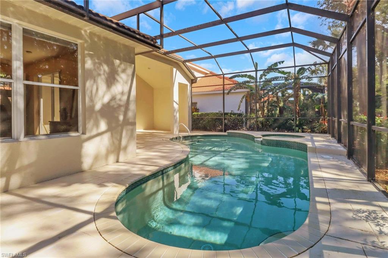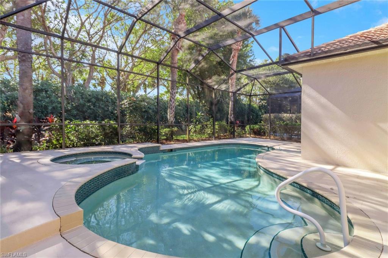8864 Ventura Way, NAPLES, FL 34109
Property Photos
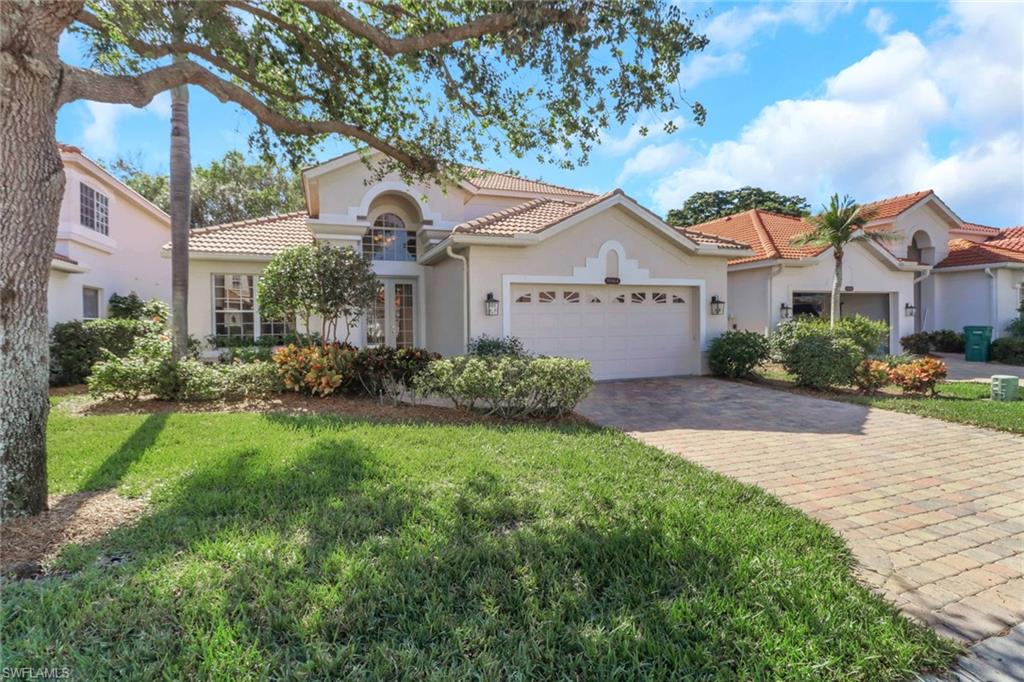
Would you like to sell your home before you purchase this one?
Priced at Only: $920,000
For more Information Call:
Address: 8864 Ventura Way, NAPLES, FL 34109
Property Location and Similar Properties
- MLS#: 224089501 ( Residential )
- Street Address: 8864 Ventura Way
- Viewed: 3
- Price: $920,000
- Price sqft: $439
- Waterfront: No
- Waterfront Type: None
- Year Built: 2001
- Bldg sqft: 2098
- Bedrooms: 3
- Total Baths: 3
- Full Baths: 3
- Garage / Parking Spaces: 2
- Days On Market: 33
- Additional Information
- County: COLLIER
- City: NAPLES
- Zipcode: 34109
- Subdivision: Pelican Marsh
- Building: Ventura
- Middle School: PINE RIDGE
- High School: BARRON COLLIER
- Provided by: Premiere Plus Realty Company
- Contact: Laura Bolagno
- 239-732-7837

- DMCA Notice
-
DescriptionIndulge and embrace the Pelican Marsh lifestyle in this amenity rich, gated community in North Naples! The Spinnaker floorplan is ideal for both entertaining and everyday living, offering a spacious layout with three bedrooms, three full baths, and a versatile second floor loft that can serve as an office, den, playroom, or even serve as a fourth sleeping area. The inviting great room boasts vaulted ceilings and large windows that flood the space with natural light, creating an open and airy feel. Off the great room you'll find both a formal dining area and an open dining space adjacent to the kitchen, perfect for gatherings and entertaining. The second floor loft area overlooks the main living space and is complemented by a third bedroom and full bath, offering added privacy. The owner's suite, located on the first floor, features a spacious walk in shower, relaxing soaking tub, dual sink vanity, a generous walk in closet, and convenient access to the lanai. Step outside to your own private oasis, complete with a heated pool and spa with an expansive covered lanai ideal for year round entertaining or simply enjoying the Florida sunshine and beautiful weather year round. This charming two story single family home has been impeccably maintained by its caring original owners. Pelican Marsh offers an ideal location in North Naples, just a short distance from the area's finest beaches. Walk, bike, or take a two minute drive to the Shoppes at Vanderbilt, where you'll find a variety of boutiques, restaurants, and fitness options, and seasonal outdoor fresh market. Pelican Marsh's prime location also puts you close to upscale destinations such as Waterside Shops, Mercato, Artis Naples, The Baker Museum, an array of world class dining options, and beautiful white sandy beaches. For even more dining, shopping, and cultural experiences, take a short ride to the iconic 5th Avenue and Third Street South. The well established Pelican Marsh community itself spans 133 acres of lush landscaping, preserved natural beauty, exceptional homes, offering residents a serene retreat. Enjoy a wealth of community amenities including a top notch tennis program with an on site pro, a fitness center with a trainer and active classes, a full time Activities Director, bocce, pickleball, spa facilities, and the communitys newest addition, the Courtside on site restaurant. Optional Champion Golf Club membership is also available. Pelican Marsh is a pet friendly (with a 2 pet limit) and features mature tree lined streets, sidewalks for safety, and 24 hour security. Golf & social memberships to the Pelican Marsh Golf Club are optional. Dont miss out on this incredible opportunity to live the best of Naples living in one of the area's most desirable communities! Start living your dream!
Payment Calculator
- Principal & Interest -
- Property Tax $
- Home Insurance $
- HOA Fees $
- Monthly -
Features
Bedrooms / Bathrooms
- Additional Rooms: Den - Study, Great Room, Laundry in Residence, Loft, Screened Lanai/Porch
- Dining Description: Breakfast Bar, Eat-in Kitchen, Formal
- Master Bath Description: Dual Sinks, Jetted Tub, Separate Tub And Shower
Building and Construction
- Construction: Concrete Block
- Exterior Features: Patio, Private Road, Sprinkler Auto
- Exterior Finish: Stucco
- Floor Plan Type: Great Room, Split Bedrooms, 2 Story
- Flooring: Carpet, Tile
- Kitchen Description: Pantry
- Roof: Tile
- Sourceof Measure Living Area: Property Appraiser Office
- Sourceof Measure Lot Dimensions: Property Appraiser Office
- Sourceof Measure Total Area: Property Appraiser Office
- Total Area: 2779
Property Information
- Private Spa Desc: Below Ground, Concrete, Heated Electric
Land Information
- Lot Back: 50
- Lot Description: Cul-De-Sac, Regular
- Lot Frontage: 50
- Lot Left: 110
- Lot Right: 110
- Subdivision Number: 687255
School Information
- Elementary School: PELICAN MARSH
- High School: BARRON COLLIER
- Middle School: PINE RIDGE MIDDLE
Garage and Parking
- Garage Desc: Attached
- Garage Spaces: 2.00
Eco-Communities
- Irrigation: Lake/Canal, Reclaimed
- Private Pool Desc: Below Ground, Concrete, Heated Electric
- Storm Protection: None
- Water: Central
Utilities
- Cooling: Ceiling Fans, Central Electric
- Heat: Central Electric
- Internet Sites: Broker Reciprocity, Homes.com, ListHub, NaplesArea.com, Realtor.com
- Pets: Limits
- Road: Cul-De-Sac
- Sewer: Central
- Windows: Single Hung
Amenities
- Amenities: Bike And Jog Path, Bocce Court, Business Center, Clubhouse, Community Room, Exercise Room, Fitness Center Attended, Golf Course, Internet Access, Pickleball, Play Area, Private Membership, Restaurant, Sidewalk, Streetlight, Tennis Court
- Amenities Additional Fee: 0.00
- Elevator: None
Finance and Tax Information
- Application Fee: 150.00
- Home Owners Association Desc: Mandatory
- Home Owners Association Fee Freq: Quarterly
- Home Owners Association Fee: 1132.00
- Mandatory Club Fee: 0.00
- Master Home Owners Association Fee Freq: Annually
- Master Home Owners Association Fee: 2016.00
- Tax Year: 2023
- Total Annual Recurring Fees: 6544
- Transfer Fee: 7500.00
Rental Information
- Min Daysof Lease: 30
Other Features
- Approval: Application Fee
- Association Mngmt Phone: (239) 261-3440
- Boat Access: None
- Development: PELICAN MARSH
- Equipment Included: Auto Garage Door, Cooktop - Electric, Dishwasher, Disposal, Dryer, Microwave, Refrigerator/Icemaker, Self Cleaning Oven, Smoke Detector, Washer
- Furnished Desc: Unfurnished
- Golf Type: Golf Equity
- Housing For Older Persons: No
- Interior Features: Built-In Cabinets, Cable Prewire, Cathedral Ceiling, French Doors, Internet Available, Laundry Tub, Pantry, Smoke Detectors, Vaulted Ceiling, Walk-In Closet, Window Coverings
- Last Change Type: New Listing
- Legal Desc: VENTURA PHASE TWO LOT 46
- Area Major: NA12 - N/O Vanderbilt Bch Rd W/O
- Mls: Naples
- Parcel Number: 79855003089
- Possession: At Closing
- Restrictions: Architectural, No Commercial, No RV
- Section: 35
- Special Assessment: 0.00
- Special Information: Disclosures, Seller Disclosure Available
- The Range: 25
- View: Landscaped Area
Owner Information
- Ownership Desc: Single Family
Similar Properties
Nearby Subdivisions
Acreage
Arielle
Augusta At Pelican Marsh
Autumn Woods
Avery Square
Barrington
Bay Laurel Estates
Bermuda Palms
Boca Bay
Boca Palms
Braeburn
Bridgewater Bay
Calusa Bay North
Calusa Bay South
Cambridge Park At Orange Bloss
Carrington
Castillo At Tiburon
Cay Lagoon
Cedar Ridge
Clermont
Coach Homes At Livingston Lake
Coconut Bay
Crescent Gardens
Crossings
Cypress Glen
Cypress Glen Village
Emerald Lakes
Esperanza
Fieldstone Village
Four Seasons
Garden Homes At Livingston Lak
Heatherwood
Huntington
Island Cove
Lakeside
Lakeside Carriage Homes
Lakeside Gardens
Lakeside Villas
Lemuria
Les Chateaux
Lexington At Lone Oak
Livingston Woods
Manchester Square
Maple Brooke
Marbella Isles
Marker Lake Villas
Marquesa Royale
Marsala
Middleburg
Mill Run
Mont Claire
Monterey
Muirfield At The Marsh
Naples Trace
Oasis
Orange Blossom
Orchards
Osprey Pointe
Palisades
Pelican Marsh
Pipers Grove
Quail Woods Courtyards
Quail Woods Estates
Ravenna
Regent Park
Rum Bay
Serafina At Tiburon
Sereno Grove
Seville
Sienna Reserve
Southwinds Estates
St Croix
Stonebridge
Stonegate At Crossings
Tall Pines
Terrabella
Thornbrooke
Tiburon
Treasure Bay
Troon Lakes
Turtle Bay
Ventanas At Tiburon
Ventura
Victoria Lakes
Victoria Park
Victoria Park Ii
Victoria Park West
Victoria Shores
Village Walk
Villages At Emerald Lakes
Walden Oaks
Walden Shores
Wellington At Lone Oak
Wilshire Lakes
Wilshire Lakes Ph 2
Wilshire Pines
Windward Isle



