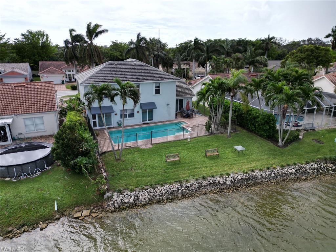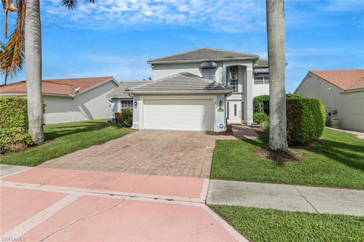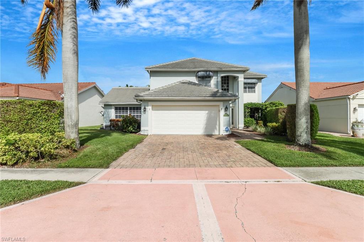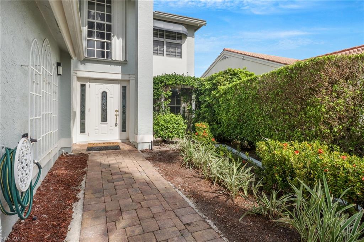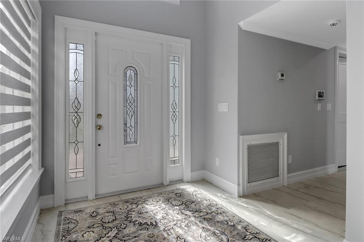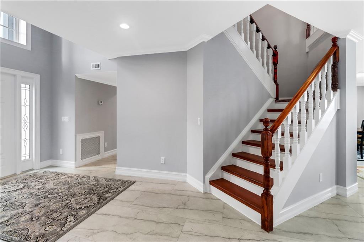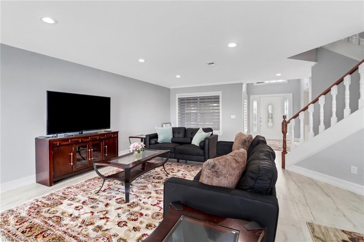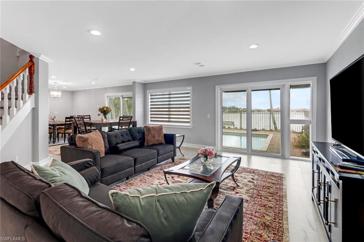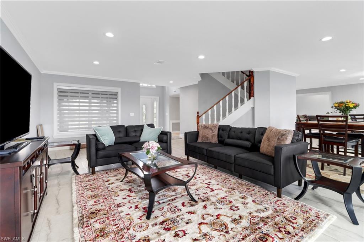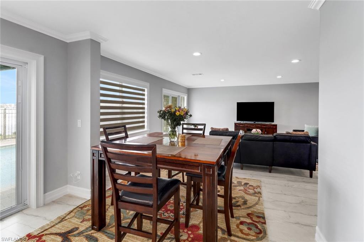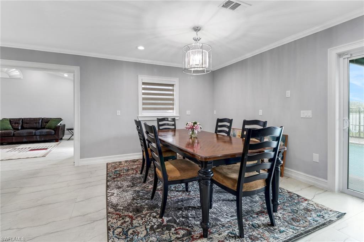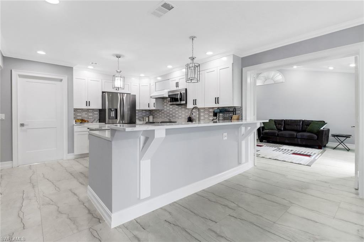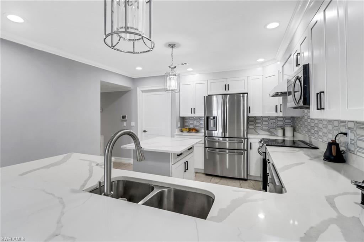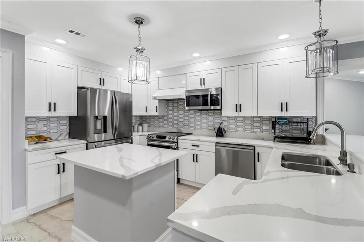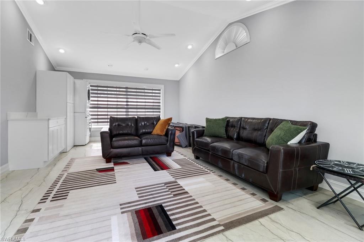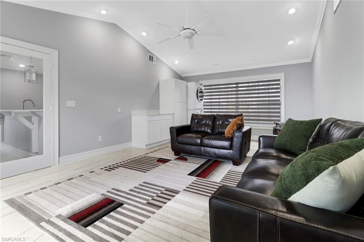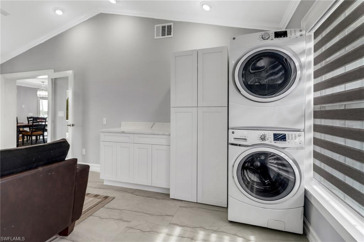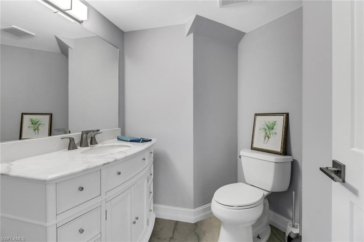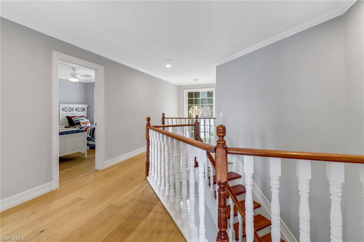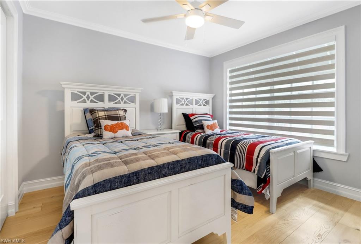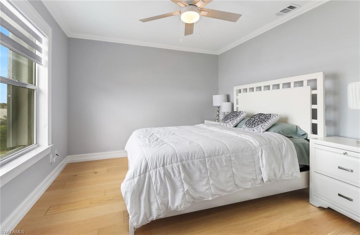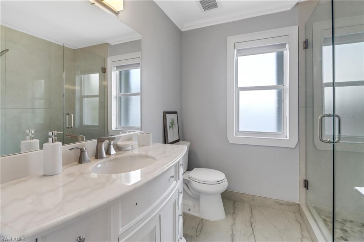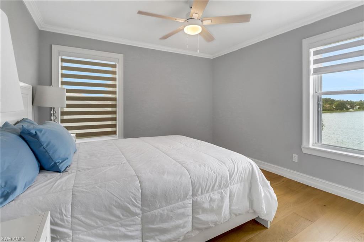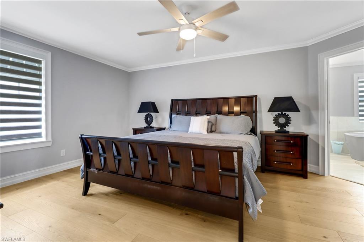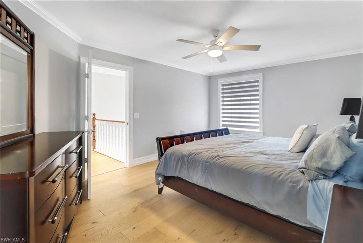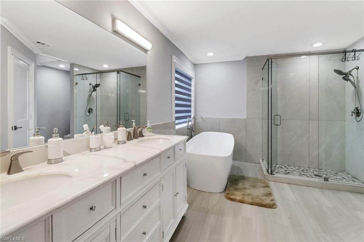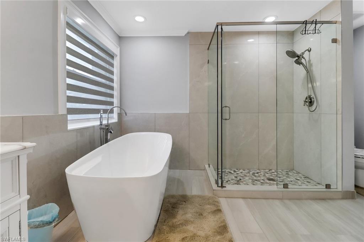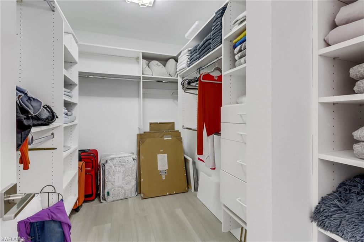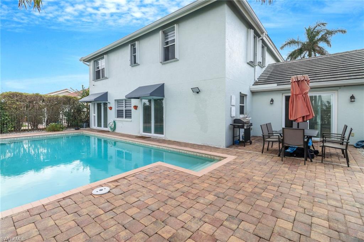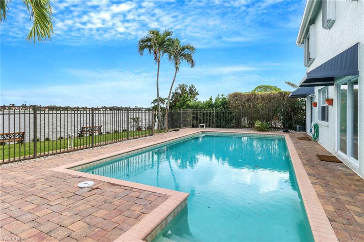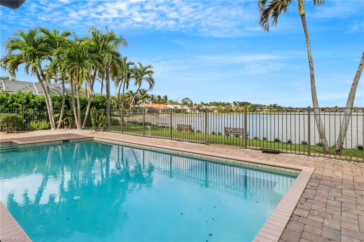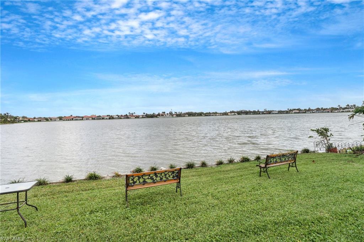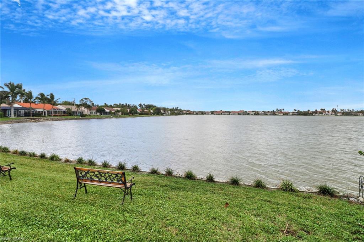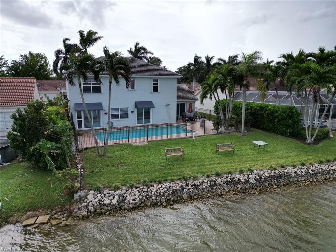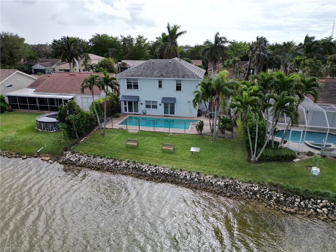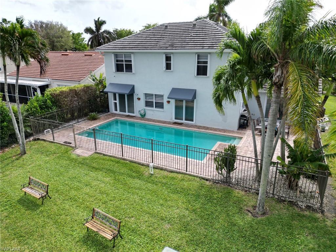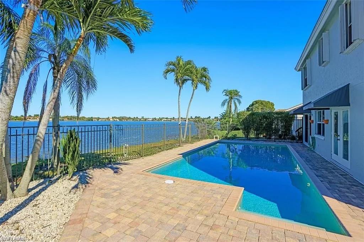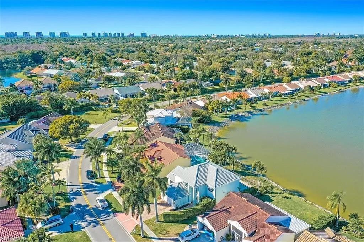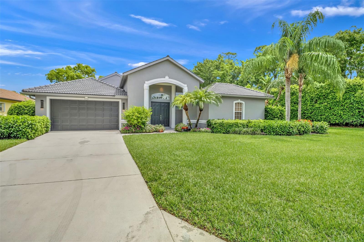7127 Mill Pond Cir, NAPLES, FL 34109
Property Photos
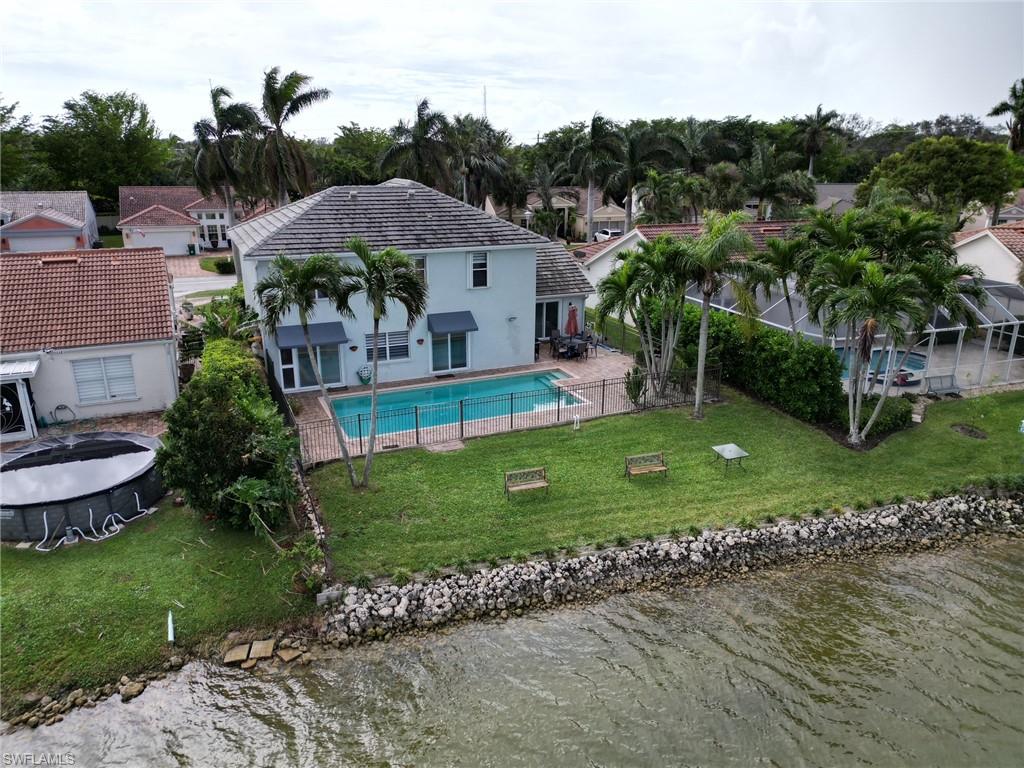
Would you like to sell your home before you purchase this one?
Priced at Only: $1,099,000
For more Information Call:
Address: 7127 Mill Pond Cir, NAPLES, FL 34109
Property Location and Similar Properties
- MLS#: 224089398 ( Residential )
- Street Address: 7127 Mill Pond Cir
- Viewed: 3
- Price: $1,099,000
- Price sqft: $404
- Waterfront: Yes
- Wateraccess: Yes
- Waterfront Type: Lake
- Year Built: 1994
- Bldg sqft: 2717
- Bedrooms: 4
- Total Baths: 3
- Full Baths: 2
- 1/2 Baths: 1
- Garage / Parking Spaces: 2
- Days On Market: 47
- Additional Information
- County: COLLIER
- City: NAPLES
- Zipcode: 34109
- Subdivision: Emerald Lakes
- Building: Emerald Lakes
- Provided by: Premiere Plus Realty Company
- Contact: Jackie Eloy
- 239-732-7837

- DMCA Notice
-
DescriptionStunning remodeled home with lake access and resort style amenities in Emerald Lakes. Discover the perfect blend of luxury and comfort in this beautifully remodeled two story home located in the sought after Emerald Lakes Community. With over 2,700 sqft of living space, this spacious 4 bedroom, 2.5 bath residence offers everything you need for Modern Family Living. Step inside to find a bright, open layout with stylish finishes throughout. All four bedrooms are situated on the 2nd floor, providing privacy and convenience. Recent updates include a new pool water heater, a brand new AC system, new tile throughout home & bathrooms and a roof replaced in 2021, ensuring peace of mind for years to come. Emerald Lakes residents enjoy low HOA fees with exceptional amenities. Outdoor enthusiasts will love the 50 acre freshwater lake, perfect for kayaking, paddle boarding and canoeing. Don't miss the opportunity to own a home in a community that offers both relaxation and recreation. Contact me to schedule your private showing today!
Payment Calculator
- Principal & Interest -
- Property Tax $
- Home Insurance $
- HOA Fees $
- Monthly -
Features
Bedrooms / Bathrooms
- Additional Rooms: Family Room, Guest Bath, Guest Room, Laundry in Residence, Open Porch/Lanai
- Dining Description: Breakfast Bar, Dining - Living
- Master Bath Description: Combo Tub And Shower
Building and Construction
- Construction: Concrete Block
- Exterior Features: Patio, Sprinkler Auto, Water Display
- Exterior Finish: Stucco
- Floor Plan Type: 2 Story
- Flooring: Laminate, Tile
- Roof: Tile
- Sourceof Measure Living Area: Property Appraiser Office
- Sourceof Measure Lot Dimensions: Property Appraiser Office
- Sourceof Measure Total Area: Property Appraiser Office
- Total Area: 3157
Land Information
- Lot Back: 60
- Lot Description: Regular
- Lot Frontage: 71
- Lot Left: 117
- Lot Right: 110
- Subdivision Number: 278800
Garage and Parking
- Garage Desc: Attached
- Garage Spaces: 2.00
Eco-Communities
- Irrigation: Assessment Paid
- Private Pool Desc: Below Ground, Heated Electric
- Storm Protection: Other
- Water: Assessment Paid
Utilities
- Cooling: Ceiling Fans, Central Electric
- Heat: Central Electric
- Internet Sites: Broker Reciprocity, Homes.com, ListHub, NaplesArea.com, Realtor.com
- Pets: No Approval Needed
- Road: County Maintained, Paved Road
- Sewer: Assessment Paid
- Windows: Other
Amenities
- Amenities: Basketball, Billiards, Bocce Court, Business Center, Clubhouse, Community Pool, Community Room, Community Spa/Hot tub, Exercise Room, Guest Room, Internet Access, Library, Pickleball, Play Area, Sidewalk, Tennis Court
- Amenities Additional Fee: 0.00
- Elevator: None
Finance and Tax Information
- Application Fee: 150.00
- Home Owners Association Desc: Mandatory
- Home Owners Association Fee: 0.00
- Mandatory Club Fee: 0.00
- Master Home Owners Association Fee Freq: Quarterly
- Master Home Owners Association Fee: 350.00
- Tax Year: 2023
- Total Annual Recurring Fees: 1400
- Transfer Fee: 0.00
Other Features
- Approval: Application Fee
- Association Mngmt Phone: 239-591-0802
- Boat Access: None
- Development: EMERALD LAKES
- Equipment Included: Auto Garage Door, Dishwasher, Microwave, Range, Refrigerator/Freezer, Smoke Detector, Washer/Dryer Hookup
- Furnished Desc: Negotiable
- Housing For Older Persons: No
- Interior Features: Foyer, Smoke Detectors, Walk-In Closet, Window Coverings
- Last Change Type: Price Decrease
- Legal Desc: EMERALD LAKES AT BRIDGET LAKE UNIT TWO-B BLK C LOT 39
- Area Major: NA14 -Vanderbilt Rd to Pine Ridge Rd
- Mls: Naples
- Parcel Number: 31105057448
- Possession: At Closing
- Restrictions: No RV
- Special Assessment: 0.00
- The Range: 25
- View: Lake, Water
Owner Information
- Ownership Desc: Single Family
Similar Properties
Nearby Subdivisions
Acreage
Arielle
Augusta At Pelican Marsh
Autumn Woods
Avery Square
Barrington
Bay Laurel Estates
Bermuda Palms
Boca Bay
Boca Palms
Braeburn
Bridgewater Bay
Calusa Bay North
Calusa Bay South
Cambridge Park At Orange Bloss
Carrington
Castillo At Tiburon
Cay Lagoon
Cedar Ridge
Clermont
Coach Homes At Livingston Lake
Coconut Bay
Crescent Gardens
Crossings
Cypress Glen
Cypress Glen Village
Emerald Lakes
Esperanza
Fieldstone Village
Four Seasons
Garden Homes At Livingston Lak
Heatherwood
Huntington
Island Cove
Lakeside
Lakeside Carriage Homes
Lakeside Gardens
Lakeside Villas
Lemuria
Les Chateaux
Lexington At Lone Oak
Livingston Woods
Manchester Square
Maple Brooke
Marbella Isles
Marker Lake Villas
Marquesa Royale
Marsala
Middleburg
Mill Run
Mont Claire
Monterey
Muirfield At The Marsh
Naples Trace
Oasis
Orange Blossom
Orchards
Osprey Pointe
Palisades
Pelican Marsh
Pipers Grove
Quail Woods Courtyards
Quail Woods Estates
Ravenna
Regent Park
Rum Bay
Serafina At Tiburon
Sereno Grove
Seville
Sienna Reserve
Southwinds Estates
St Croix
Stonebridge
Stonegate At Crossings
Tall Pines
Terrabella
Thornbrooke
Tiburon
Treasure Bay
Troon Lakes
Turtle Bay
Ventanas At Tiburon
Ventura
Victoria Lakes
Victoria Park
Victoria Park Ii
Victoria Park West
Victoria Shores
Village Walk
Villages At Emerald Lakes
Walden Oaks
Walden Shores
Wellington At Lone Oak
Wilshire Lakes
Wilshire Lakes Ph 2
Wilshire Pines
Windward Isle



