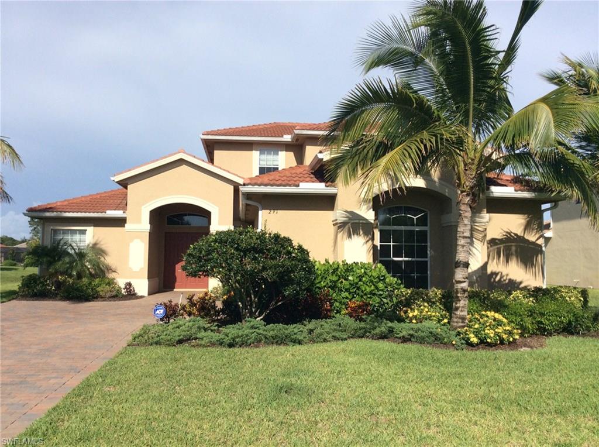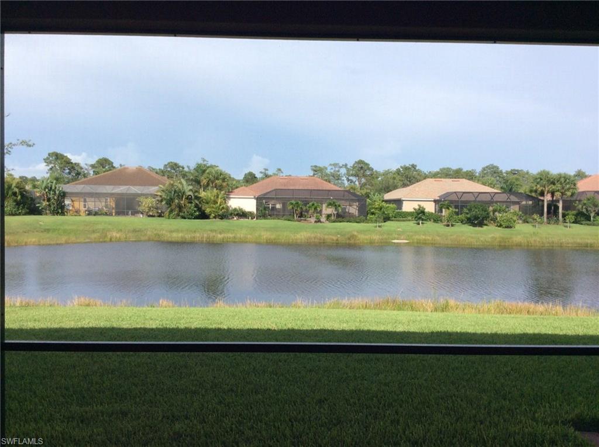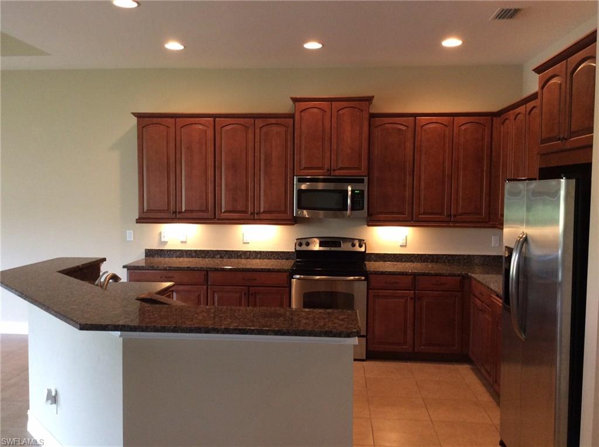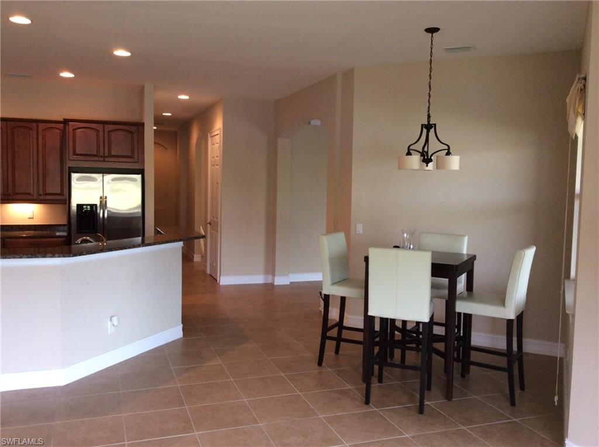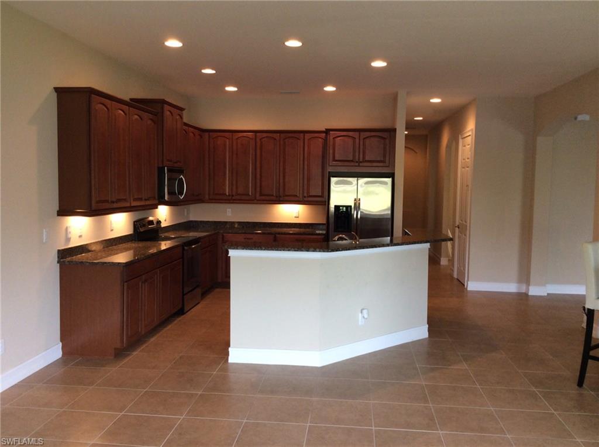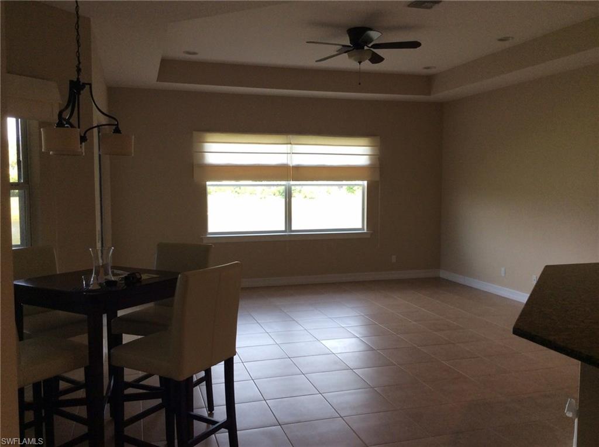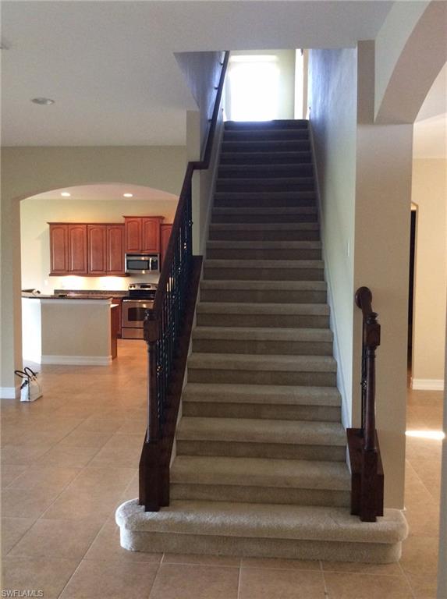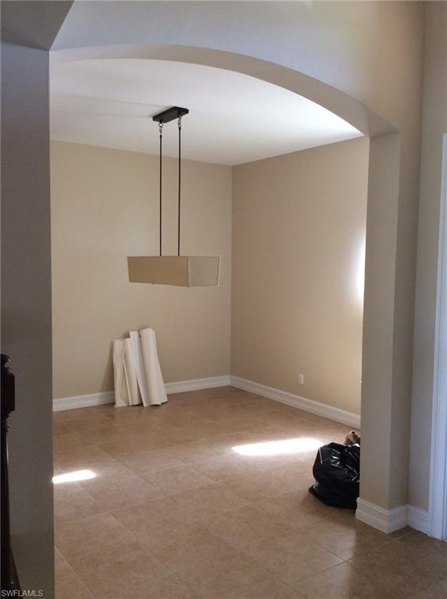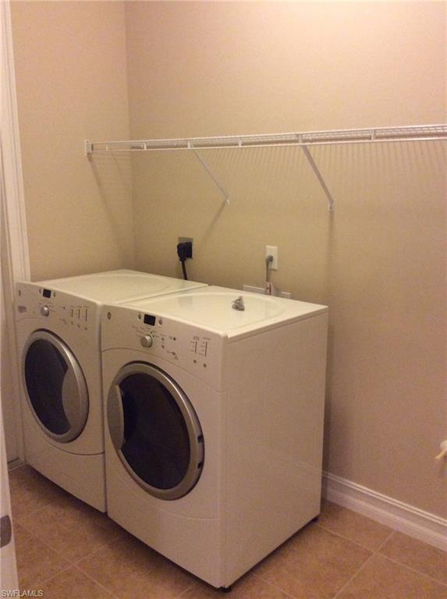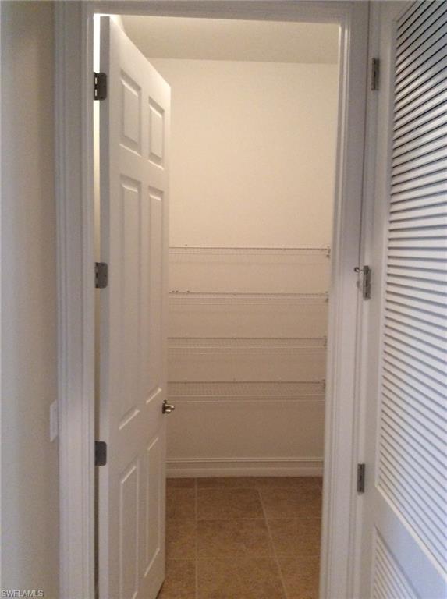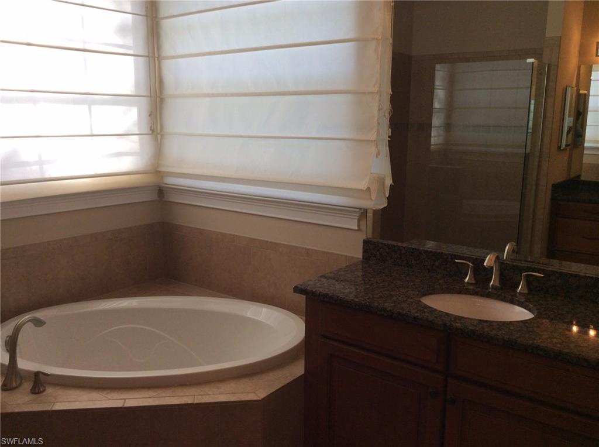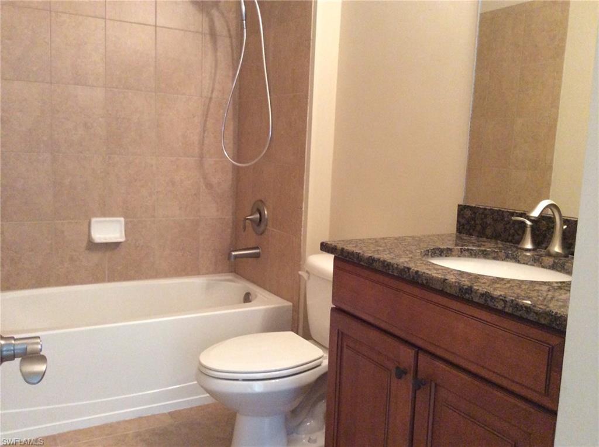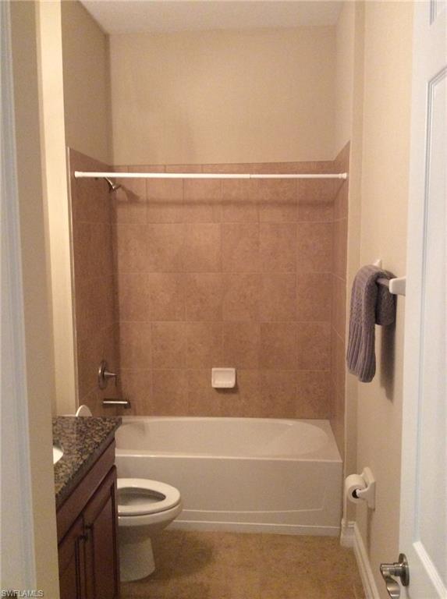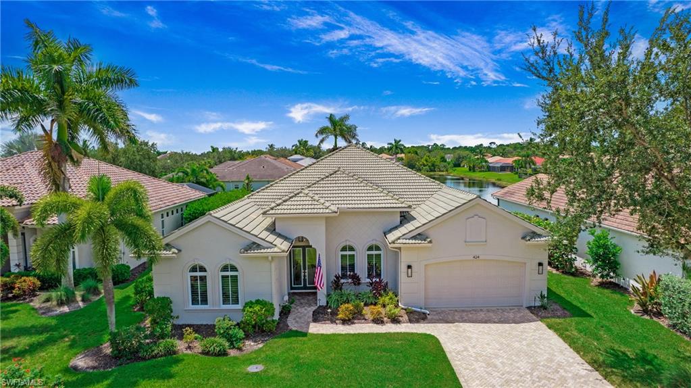291 Saddlebrook Ln, NAPLES, FL 34110
Property Photos
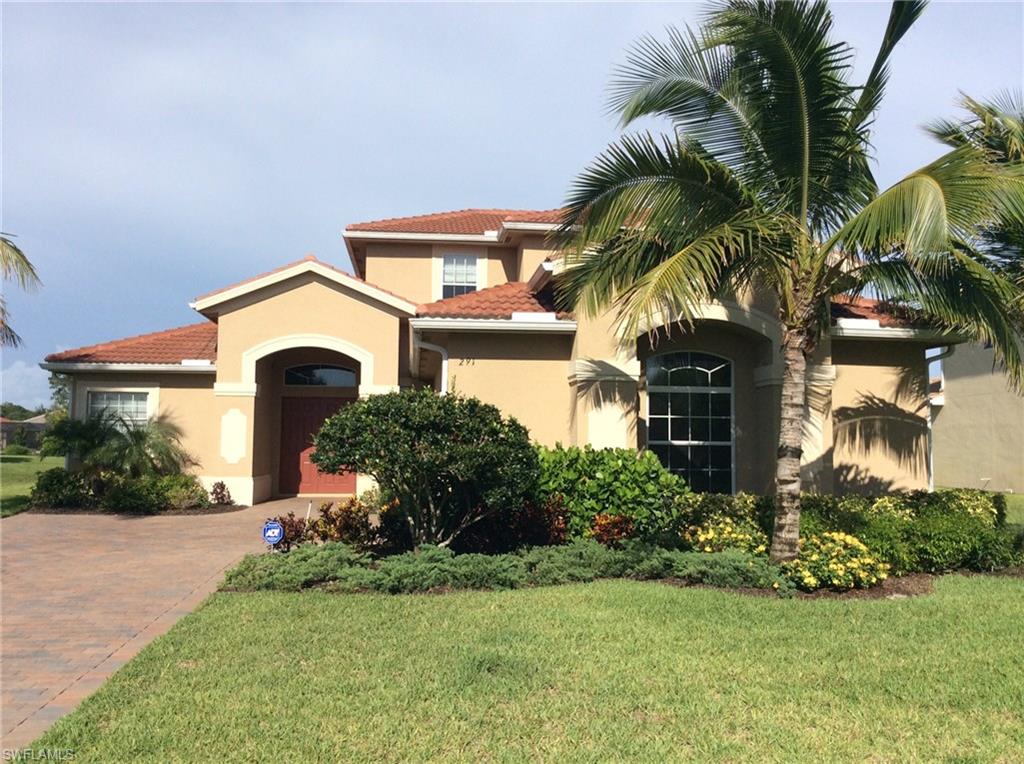
Would you like to sell your home before you purchase this one?
Priced at Only: $1,380,000
For more Information Call:
Address: 291 Saddlebrook Ln, NAPLES, FL 34110
Property Location and Similar Properties
- MLS#: 224089314 ( Residential )
- Street Address: 291 Saddlebrook Ln
- Viewed: 3
- Price: $1,380,000
- Price sqft: $454
- Waterfront: Yes
- Wateraccess: Yes
- Waterfront Type: Lake
- Year Built: 2012
- Bldg sqft: 3041
- Bedrooms: 4
- Total Baths: 3
- Full Baths: 3
- Garage / Parking Spaces: 2
- Days On Market: 48
- Additional Information
- County: COLLIER
- City: NAPLES
- Zipcode: 34110
- Subdivision: Horse Creek Estates
- Building: Horse Creek Estates
- Provided by: Realty One Group MVP
- Contact: Cynthia Scott
- 800-896-8790

- DMCA Notice
-
DescriptionWelcome to this fantastic opportunity in one of North Naples most sought after locations, just 3 miles from Naples' world famous beaches! Situated on a premium lakefront lot with space to add your dream pool, this home offers both incredible potential and unbeatable convenience. This DR Horton 'Lancaster' floor plan is a versatile gem, offering a spacious layout with 4 bedrooms, 3 full bathrooms, and a loft upstairs, perfect for families or those who love to entertain. The ground floor features the primary bedroom with an en suite bath, along with a guest bedroom and a full bath. Upstairs, you'll find two additional bedrooms, a full bath, and a generous loft space ideal for a media room, playroom, or home office. The home is filled with upgrades, including: 42" Premium Solid Wood Cabinets in the kitchen 8" Interior Doorways for a grand feel Tray Ceilings adding architectural interest Recessed Lighting throughout for a modern touch Brick Paver Lanai & Driveway Oversized Side Load Garage with extra storage Double Paned Windows for energy efficiency Huge Walk In Pantry & Understairs Storage Room for added convenience. The homes layout is a blank canvas ready for your personal touches and updates. The quarter acre lot offers plenty of room to create an outdoor oasis complete with a pool, spa, and outdoor living space. Quarterly HOA Fees cover lawn care, cable, Wi Fi, community manager, pest control, and street maintenance, making it an easy care lifestyle. Just minutes to top rated schools, dining, shopping, golf courses, and a wide variety of outdoor parks. Nearby LaPlaya Beach and Golf Club offers exclusive membership opportunities, and Veterans Community Park features a dog park, tennis and pickleball courts, basketball courts, softball/baseball fields, bocce courts, and a roller hockey rink. This is the perfect opportunity to own a home in a prime North Naples location, with endless potential to customize and make your own. Dont miss out!
Payment Calculator
- Principal & Interest -
- Property Tax $
- Home Insurance $
- HOA Fees $
- Monthly -
Features
Bedrooms / Bathrooms
- Additional Rooms: Den - Study, Family Room, Laundry in Residence, Loft, Screened Lanai/Porch
- Dining Description: Eat-in Kitchen, Formal
- Master Bath Description: Separate Tub And Shower
Building and Construction
- Construction: Concrete Block
- Exterior Features: Room for Pool, Sprinkler Auto
- Exterior Finish: Stucco
- Floor Plan Type: Split Bedrooms, 2 Story
- Flooring: Carpet, Tile
- Kitchen Description: Walk-In Pantry
- Roof: Tile
- Sourceof Measure Living Area: Developer Brochure
- Sourceof Measure Lot Dimensions: Developer Brochure
- Sourceof Measure Total Area: Developer Brochure
- Total Area: 4062
Land Information
- Lot Back: 80
- Lot Description: Regular
- Lot Frontage: 80
- Lot Left: 140
- Lot Right: 140
- Subdivision Number: 412650
Garage and Parking
- Garage Desc: Attached
- Garage Spaces: 2.00
- Parking: Driveway Paved
Eco-Communities
- Irrigation: Central
- Storm Protection: Shutters - Manual
- Water: Central
Utilities
- Cooling: Central Electric
- Heat: Central Electric
- Internet Sites: Broker Reciprocity, Homes.com, ListHub, NaplesArea.com, Realtor.com
- Pets: With Approval
- Sewer: Central
- Windows: Single Hung
Amenities
- Amenities: Sidewalk, Streetlight
- Amenities Additional Fee: 0.00
- Elevator: None
Finance and Tax Information
- Application Fee: 150.00
- Home Owners Association Desc: Mandatory
- Home Owners Association Fee Freq: Quarterly
- Home Owners Association Fee: 1282.00
- Mandatory Club Fee: 0.00
- Master Home Owners Association Fee: 0.00
- Tax Year: 2023
- Total Annual Recurring Fees: 5128
- Transfer Fee: 0.00
Rental Information
- Min Daysof Lease: 30
Other Features
- Approval: Application Fee
- Association Mngmt Phone: 239-596-7200
- Boat Access: None
- Development: HORSE CREEK ESTATES
- Equipment Included: Auto Garage Door, Dishwasher, Disposal, Dryer, Microwave, Range, Refrigerator/Freezer, Smoke Detector, Washer
- Furnished Desc: Unfurnished
- Housing For Older Persons: No
- Interior Features: Foyer, Internet Available, Pantry, Smoke Detectors, Tray Ceiling, Volume Ceiling, Walk-In Closet, Window Coverings
- Last Change Type: Price Decrease
- Legal Desc: HORSE CREEK ESTATES LOT 53
- Area Major: NA11 - N/O Immokalee Rd W/O 75
- Mls: Naples
- Parcel Number: 50940010401
- Possession: See Remarks, Subject To Lease
- Restrictions: Architectural, Deeded
- Section: 23
- Special Assessment: 0.00
- The Range: 25
- View: Lake
Owner Information
- Ownership Desc: Single Family
Similar Properties
Nearby Subdivisions
Abbey On The Lake
Antigua
Aqua
Arbor Trace
Arbor Trace A Condo
Ardena
Aruba At Cove Towers
Audubon
Audubon Country Club
Barbados
Barrington Cove
Bequia At Cove Towers
Bermuda Bay
Bermuda Cove
Bermuda Greens
Brendisi
Cabreo
Calabria
Camden Lakes
Caribbean Mobile Home Park
Caribe At Cove Towers
Carlton Lakes
Carrara
Castlewood
Cayman
Cellini
Charleston Square
Clubside
Cocohatchee Club
Cocohatchee Manor
Cocohatchee Villas
Colliers Reserve
Colony At Wiggins Bay
Corsica
Cortile
Country Club Gardens
Courtwood
Cypress Cove
Deer Creek
Delasol
Devon Green
Diamond Lake
Eagle Cove
Eden On The Bay
Edgewater At Carlton Lakes
Fairgrove
Falling Waters North Preserve
Feather Sound
Firenze
Glen Eden
Grande Dominica
Grande Excelsior
Grande Geneva
Grande Phoenician
Grande Reserve
Greenwood
Gulf Harbor
Hacienda Lakes
Haciendas
Harbourside
Horse Creek Estates
Ibis Pointe
Il Cuore
Imperial Gardens
Imperial Golf Estates
Imperial Park Place Villas
Island
Kalea Bay Tower 100
Kalea Bay Tower 200
Kalea Bay Tower 300
La Jolla
Lakeview At Carlton Lakes
Lexington
Lucarno
Manatee Bay
Mango Cay
Manors Of Regal Lake
Marcello
Marina Bay Club
Marina Bay Club Of Naples
Martinique
Mediterra
Metes And Bounds
Milano
Montclair
Montego At Cove Towers
Montego Manor
Monterosso
Naples Cove
Naples Keep
Naples Walk
Nevis At Cove Towers
Northshore Lake Villas
Padova
Palm Crest Villas
Palm River
Palm River Estate
Palm River Estates
Palm River Shores
Palm Royal Apts
Park Place West
Pebble Shores
Pelican Isle
Pinnacle
Pipers Pointe
Porta Vecchio
Positano
Prato Grand Estates
Princeton Place
Quail Crossing
Remington Reserve
Retreat
River Oaks
Sanctuary Point
Sanctuary Pointe
Sandy Pines
Savona At Mediterra
Sawgrass
Secoya Reserve
Seneca
Seven Shores
Spanish Pines
Splinterwood
Spoonbill Cove
St Andrews Manor
Sterling Oaks
Storrington Place
Sunny Trail Heights
Sweetwater Bay
Talis Park
Tavernier
Teramo
The Anchorage
The Enclave Of Distinction
The Preserve
The Strand
Toscana
Tower Pointe At Arbor Trace
Trophy Club
Vanderbilt Villas
Verona
Verona Pointe
Verona Pointe Estates
Viansa
Villages At Emerald Bay
Villalago
Villoresi
Watercourse
Waterside Place
Wedge Wood At The Strand
Wedgefield Villas
Wedgewood Ii
Wedgmont
Westgate At Imperial Golf Esta
Weybridge
Wiggins Bay Villas
Wiggins Lakes And Preserves
Wiggins Pass West
Wildcat Cove
Willoughby Acres
Willow Bend At Sterling Oaks
Willow West



