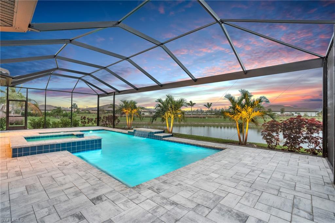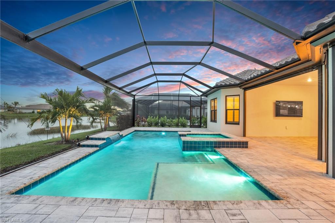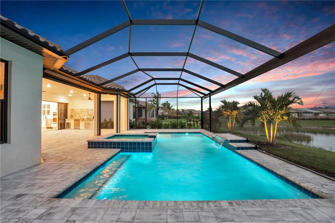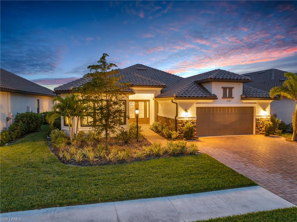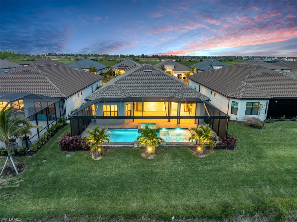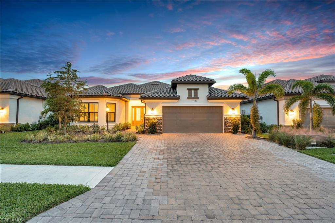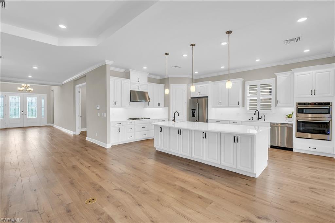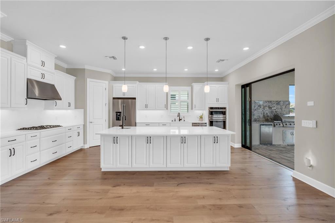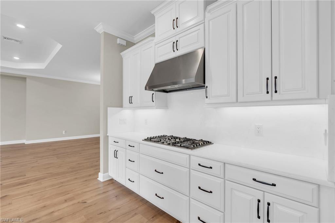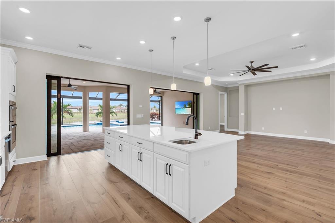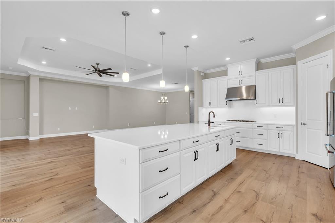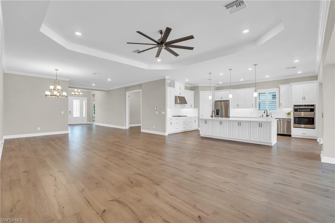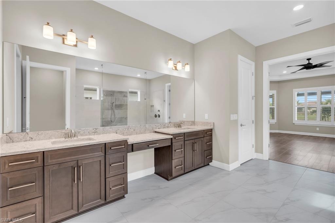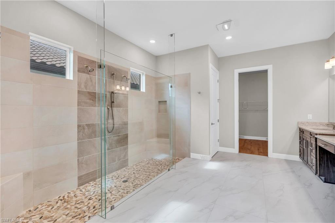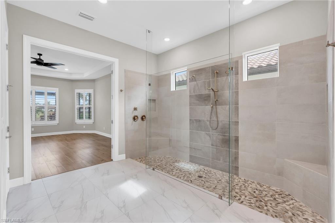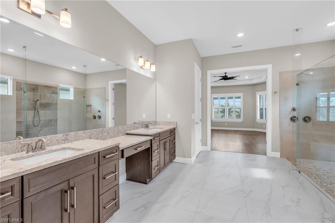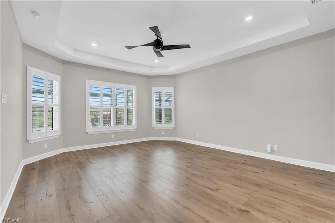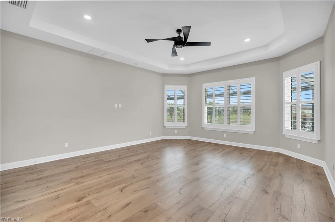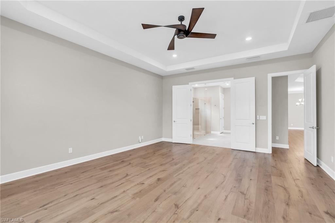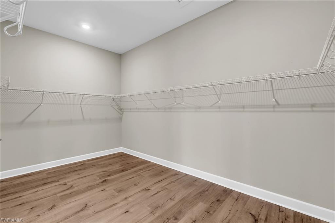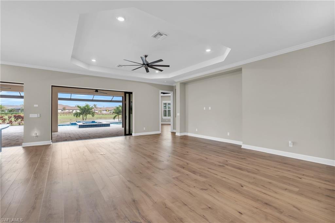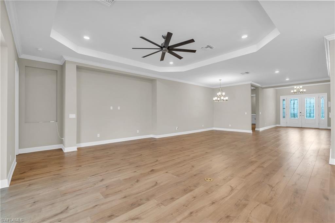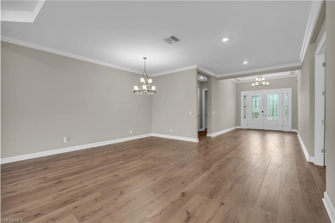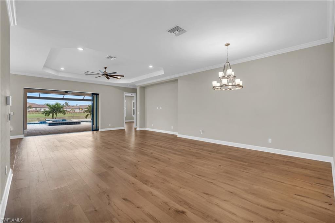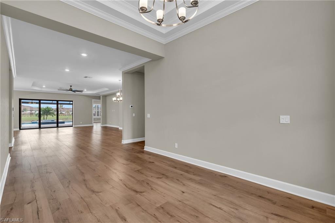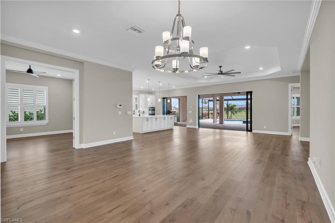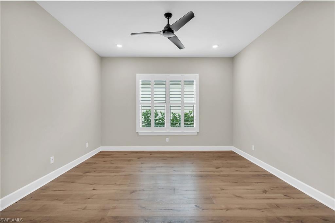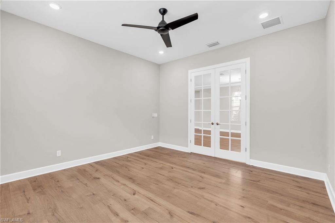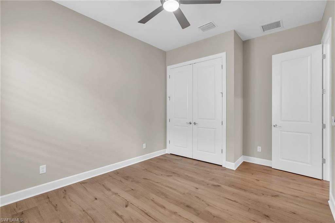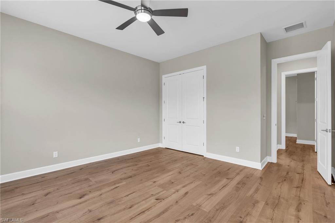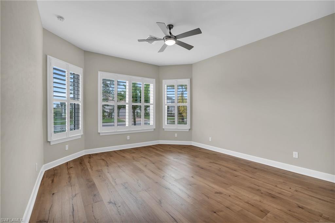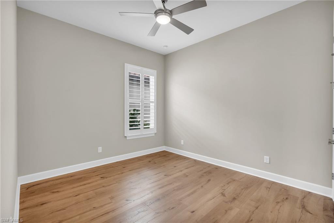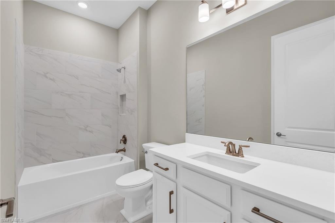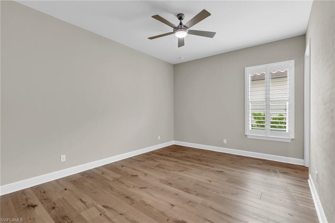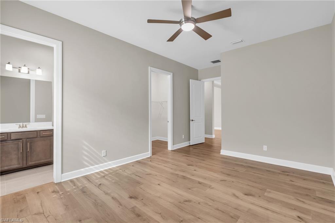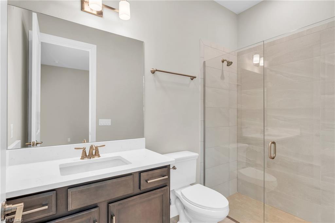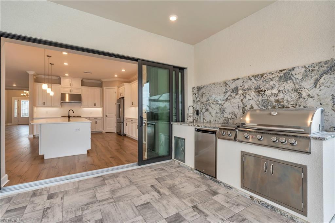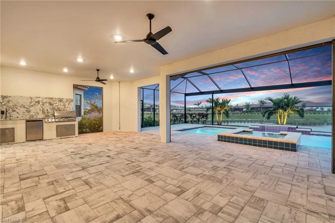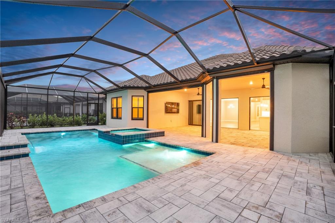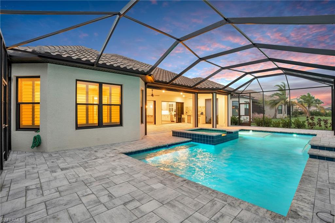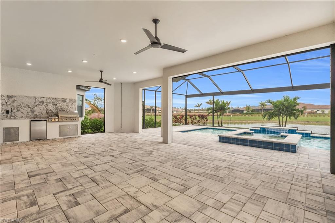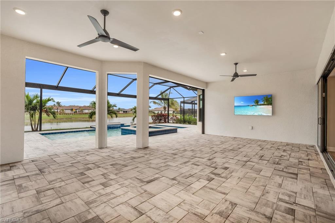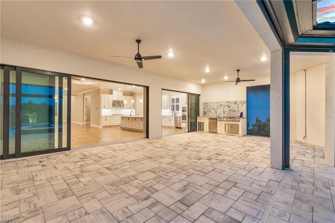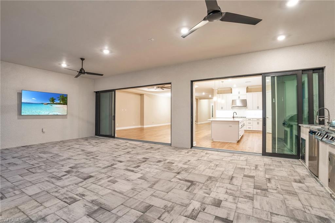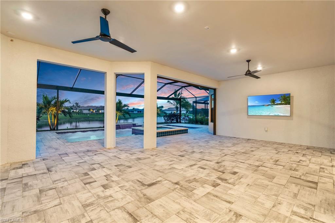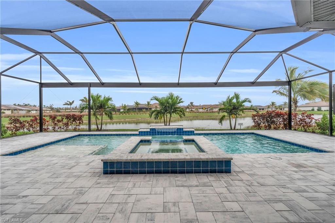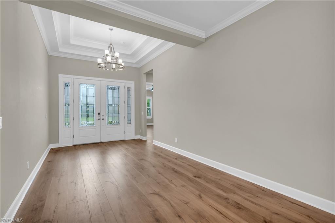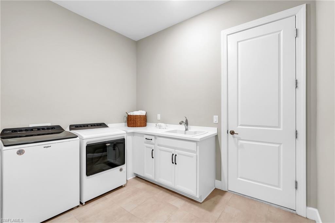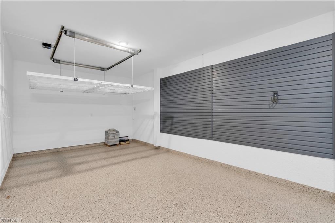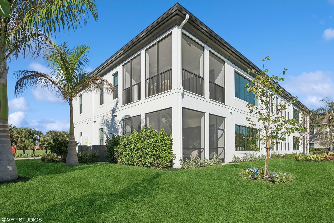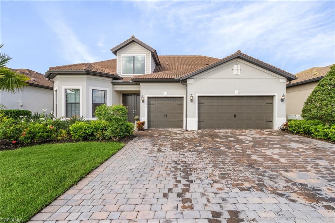17481 Aquila Ct, FORT MYERS, FL 33913
Property Photos
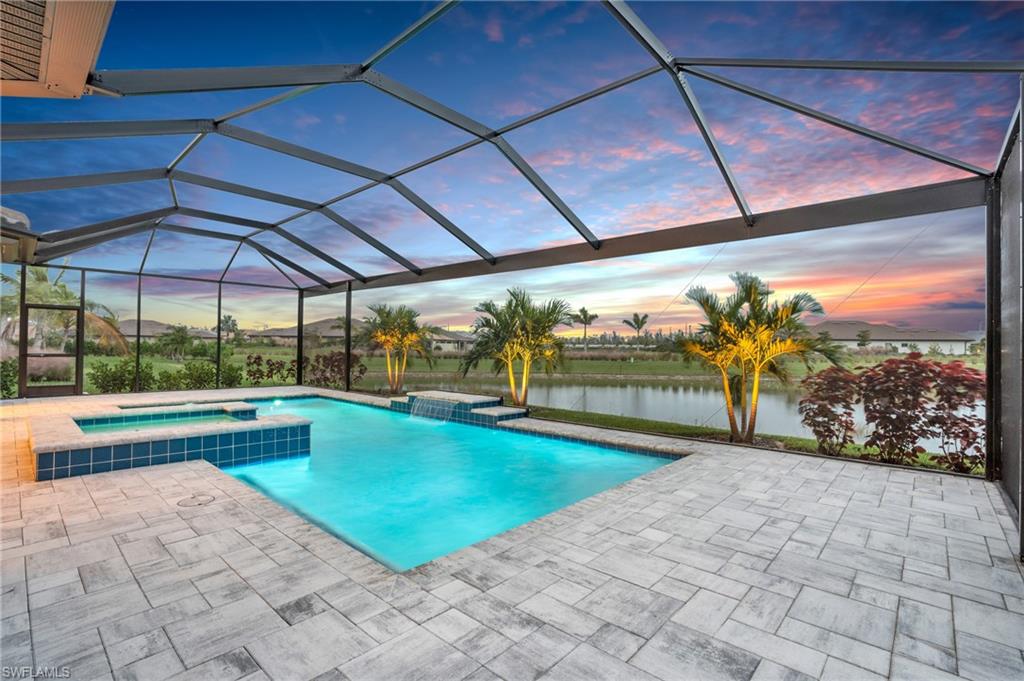
Would you like to sell your home before you purchase this one?
Priced at Only: $1,445,000
For more Information Call:
Address: 17481 Aquila Ct, FORT MYERS, FL 33913
Property Location and Similar Properties
- MLS#: 224089046 ( Residential )
- Street Address: 17481 Aquila Ct
- Viewed: 1
- Price: $1,445,000
- Price sqft: $448
- Waterfront: Yes
- Wateraccess: Yes
- Waterfront Type: Lake
- Year Built: 2022
- Bldg sqft: 3226
- Bedrooms: 4
- Total Baths: 3
- Full Baths: 3
- Garage / Parking Spaces: 3
- Days On Market: 44
- Additional Information
- County: LEE
- City: FORT MYERS
- Zipcode: 33913
- Subdivision: Esplanade Lake Club
- Building: Esplanade Lake Club
- Provided by: Hovland Realty, LLC
- Contact: Brehna Hovland
- 239-913-9363

- DMCA Notice
-
DescriptionDONT WAIT FOR NEW CONSTRUCTION MAKE THIS FULLY UPGRADED POOL HOME YOURS TODAY! Welcome to lakeside luxury in Esplanade Lake Club! This stunning, 2022 built Pallazio model has 4 large bedrooms, a den, 3 fully upgraded baths, over 3,220 sqft of living, and a 3 car tandem garage with a newly installed electric storage lift. Nestled in NO flood zone and offering a low HOA with tons of resort style amenities, this home is just minutes from top shopping, dining, FGCU, and RSW Airport. Step into your private retreat featuring your own private, extended covered lanai, custom saltwater pool and spa, offering it all! Such as, a waterfall, sun shelf, electric heater, and designer tilecapturing breathtaking lake views through a panoramic picture screen. The expansive lanai is built for entertaining with a full outdoor kitchen, complete with a grill, sink, fridge, and granite counters, plus Storm Smart shades for ultimate comfort and protection. Inside, luxury details shine with beautiful laminate wood flooring, impact windows and sliders, plantation shutters, high tray ceilings, crown molding, and designer lighting and fans throughout. The chefs kitchen is a showstopper with quartz countertops, a large overflow island, dual sinks, a gas stove, stainless steel appliances, soft close cabinetry, and a spacious custom pantry with wood shelving. The main living area offers high ceilings and an open floor plan that flows seamlessly to the outdoors, creating an ideal space to relax and entertain. Guest rooms are generously sized with upgraded baths and large closets, while the master suite is a true retreat with a bay window framing serene lake views. The spa inspired master bath includes an oversized walk in shower with dual heads and entries, dual sinks, granite countertops, with a vanity space, and an oversized walk in closet. From stunning finishes to a location that puts everything at your fingertips, this home offers the best of upscale Florida living. Dont miss this exceptional opportunity to call Esplanade Lake Club home! MAKE AN OFFER TODAY!
Payment Calculator
- Principal & Interest -
- Property Tax $
- Home Insurance $
- HOA Fees $
- Monthly -
Features
Bedrooms / Bathrooms
- Additional Rooms: Den - Study, Family Room, Great Room, Guest Bath, Guest Room, Home Office, Laundry in Residence, Screened Lanai/Porch
- Dining Description: Breakfast Bar, Formal
- Master Bath Description: Dual Sinks, Multiple Shower Heads, Shower Only
Building and Construction
- Construction: Concrete Block
- Exterior Features: Built In Grill, Grill, Outdoor Kitchen, Patio, Sprinkler Auto, Water Display
- Exterior Finish: Brick, Stucco
- Floor Plan Type: Split Bedrooms
- Flooring: Tile, Vinyl
- Kitchen Description: Gas Available, Island, Walk-In Pantry
- Roof: Tile
- Sourceof Measure Living Area: Property Appraiser Office
- Sourceof Measure Lot Dimensions: Property Appraiser Office
- Sourceof Measure Total Area: Property Appraiser Office
- Total Area: 5700
Property Information
- Private Spa Desc: Above Ground, Concrete, Heated Electric
Land Information
- Lot Description: Regular
Garage and Parking
- Garage Desc: Attached
- Garage Spaces: 3.00
Eco-Communities
- Irrigation: Central
- Private Pool Desc: Below Ground, Concrete, Custom Upgrades, Heated Electric, Salt Water System, Screened
- Storm Protection: Impact Resistant Doors, Impact Resistant Windows, Shutters - Screens/Fabric
- Water: Central
Utilities
- Cooling: Ceiling Fans, Central Electric
- Gas Description: Natural
- Heat: Central Electric
- Internet Sites: Broker Reciprocity, Homes.com, ListHub, NaplesArea.com, Realtor.com
- Pets: With Approval
- Sewer: Central
- Windows: Impact Resistant
Amenities
- Amenities: Basketball, BBQ - Picnic, Beach - Private, Beach Club Included, Beauty Salon, Bike And Jog Path, Bike Storage, Billiards, Bocce Court, Business Center, Cabana, Clubhouse, Community Boat Dock, Community Boat Ramp, Community Park, Community Pool, Community Room, Community Spa/Hot tub, Dog Park, Exercise Room, Fitness Center Attended, Full Service Spa, Internet Access, Lakefront Beach, Library, Pickleball, Play Area, Restaurant, Sauna, Shuffleboard, Sidewalk, Streetlight, Tennis Court, Underground Utility, Volleyball
- Amenities Additional Fee: 0.00
- Elevator: None
Finance and Tax Information
- Application Fee: 100.00
- Home Owners Association Desc: Mandatory
- Home Owners Association Fee: 0.00
- Mandatory Club Fee: 0.00
- Master Home Owners Association Fee Freq: Quarterly
- Master Home Owners Association Fee: 1333.14
- Tax Year: 2023
- Total Annual Recurring Fees: 5832
- Transfer Fee: 5000.00
Rental Information
- Min Daysof Lease: 30
Other Features
- Approval: Application Fee
- Association Mngmt Phone: 813-501-7789
- Block: 22000
- Boat Access: Boat Ramp
- Development: ESPLANADE LAKE CLUB
- Equipment Included: Auto Garage Door, Cooktop - Gas, Dishwasher, Disposal, Dryer, Freezer, Grill - Gas, Microwave, Refrigerator, Refrigerator/Freezer, Security System, Self Cleaning Oven, Smoke Detector, Tankless Water Heater, Warming Tray, Washer, Washer/Dryer Hookup
- Furnished Desc: Unfurnished
- Housing For Older Persons: No
- Interior Features: Built-In Cabinets, Cable Prewire, Foyer, French Doors, Internet Available, Laundry Tub, Pantry, Smoke Detectors, Tray Ceiling, Walk-In Closet, Window Coverings
- Last Change Type: Price Decrease
- Legal Desc: ESPLANADE LAKE CLUB PLAT FOUR A REPLAT OF F1, F4, W6, AND W7 AS DESC IN INSTR 2021000402902 LOT 581
- Area Major: ML01 - Miromar Lakes
- Mls: Naples
- Parcel Number: 12-46-25-L3-22000.5810
- Possession: At Closing
- Rear Exposure: SE
- Restrictions: None
- Section: 12
- Special Assessment: 0.00
- The Range: 25E
- View: Lake, Landscaped Area, Pool/Club, Water
Owner Information
- Ownership Desc: Single Family
Similar Properties
Nearby Subdivisions
Acreage
Amiata
Arborwood Preserve
Aviano
Avila
Azzurra
Bellagio
Botanica Lakes
Bridgetown
Bridgetownplantation Ph 02
Bristol Parc
Callaway Greens
Camarelle
Carena
Casella
Champion's Green
Colonial Country Club
Cottages At Gateway Greens
Cypress Cay
Cypress Cove
Cypress Links
Cypress Pointe
Daniels Preserve
Devonshire Lakes
Eagle Pointe
Eagle Pointe Ph 01
Esplanade Lake Club
Fairway Isles
Featherbrook
Fort Myers
Garden Lakes
Garden Lakes At Colonial
Gateway
Gateway Villas
Golden Palms Luxury Motorcoach
Hammock Cove
Hampton Greens
Hampton Lakes
Hampton Park
Hidden Cove
Hidden Links
Jasmine Pointe
Lakeview At Summerwind
Lehigh Acres
Magnolia Lakes
Mahogany Isle
Mahogany Run
Marina Bay
Materita
Milano
Mill Creek
Mill Run
Mirror Lake Estates
Mirror Lakes
Monticello
Oak Run
Oakhurst
Palazzo
Parkway Preserve
Pelican Preserve
Pinecrest
Pinewood Lakes
Portofino
Prato At Pelican Preserve
Ravenna
Royal Greens
Sabal Dunes
Sabal Pointe
Santa Luz
Sevilla
Shadow Glen
Siena
Silverlakes
Somerset
Stoneybrook
Stoneybrookgateway
Summerwind
Terrace
The Links
The Plantation
The Preserve
Timber Creek
Timber Ridge
Timber Trails
Timberwood Preserve
Townhomes At Stoneybrook
Treviso
Trieste
Verona
Viadana
Village Of Stoneybrook
Villages Of Stoneybrook
Villas At Gateway
Vista Wildblue
Walden Lakes
Waterford Village
Westhaven At Gateway
Whispering Palms
Wildblue
Wildblue Southwest Phase2
Wildcat Farms
Willow Brook Farms



