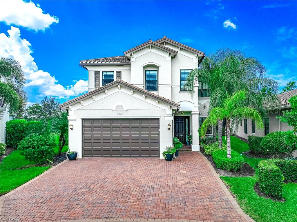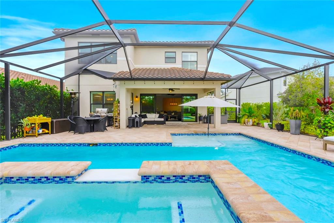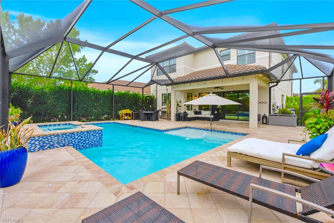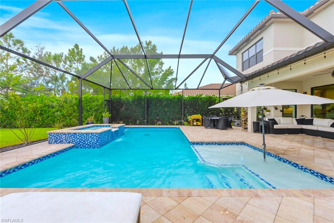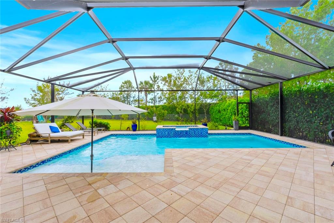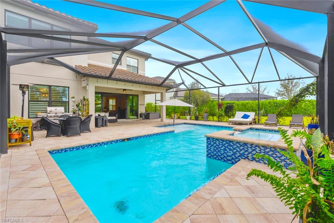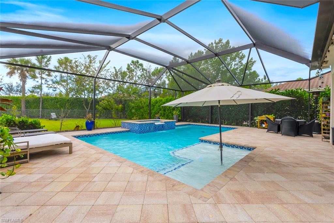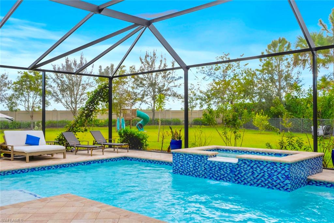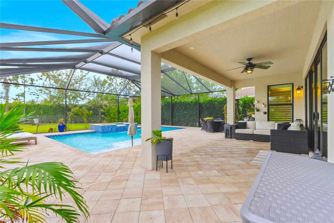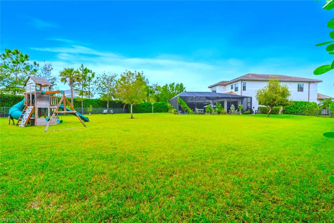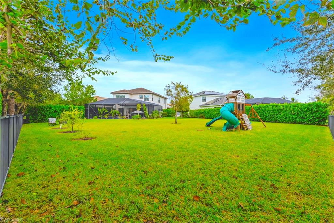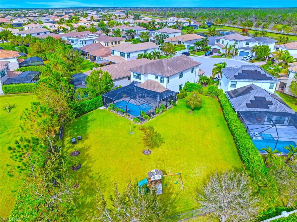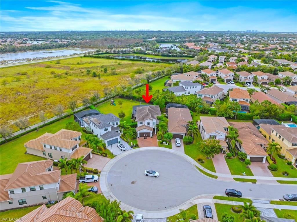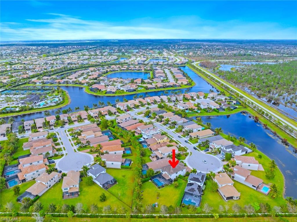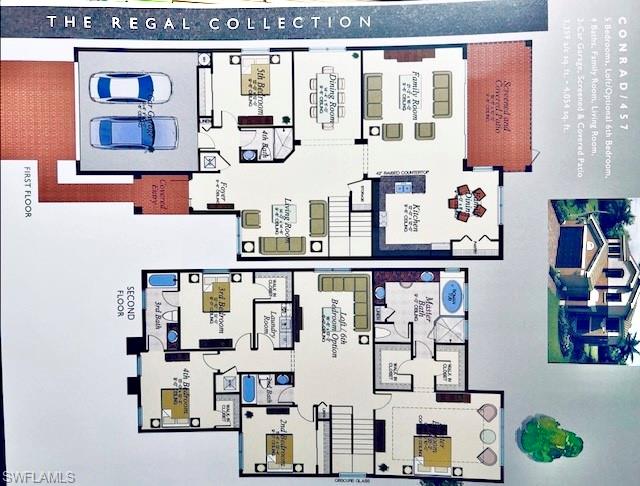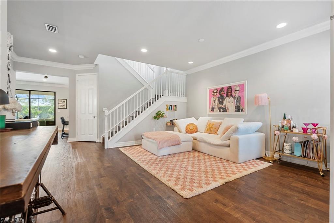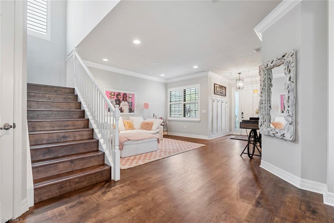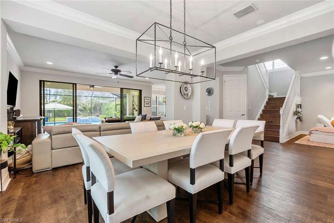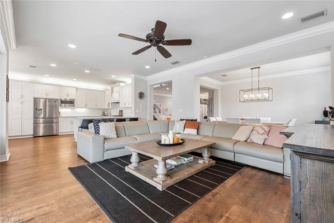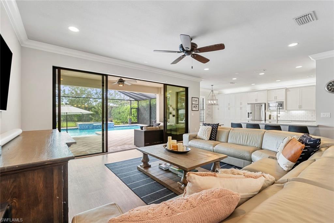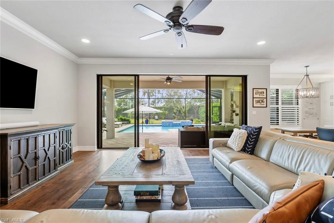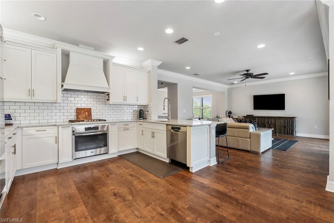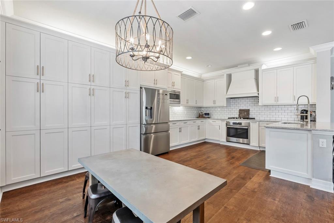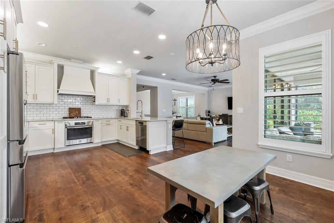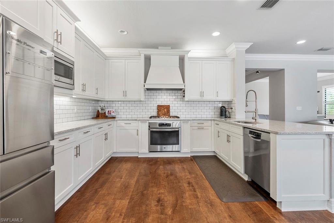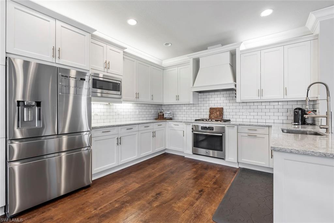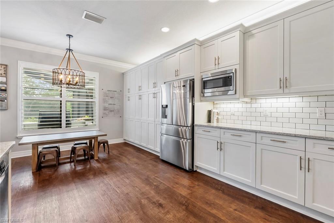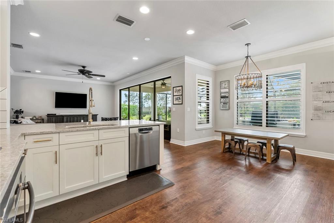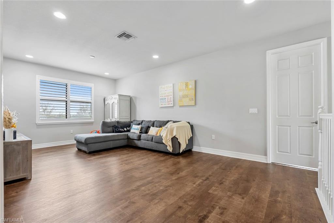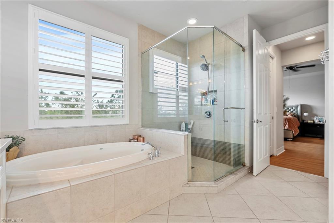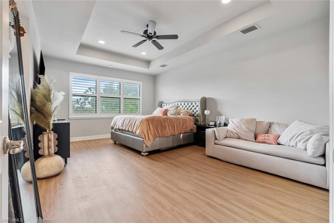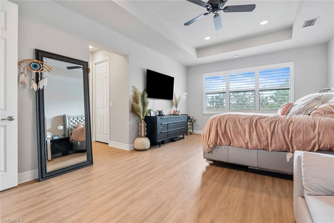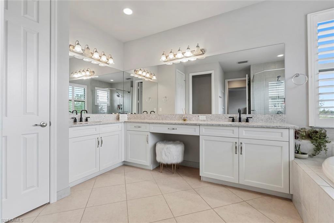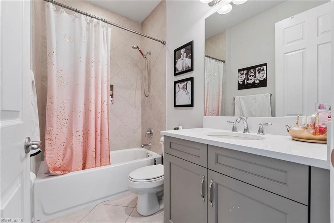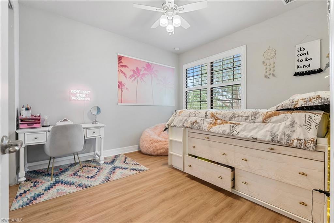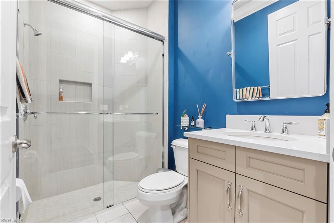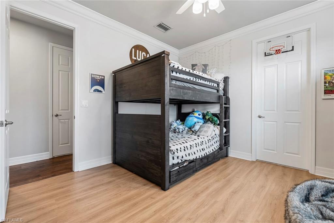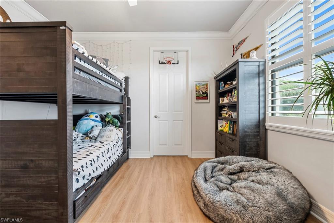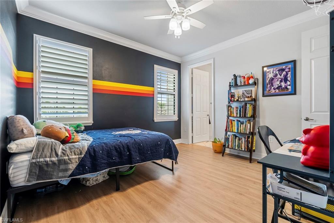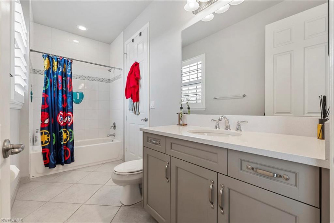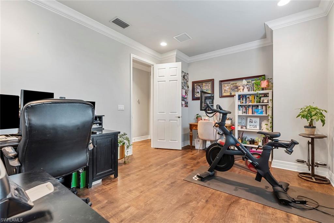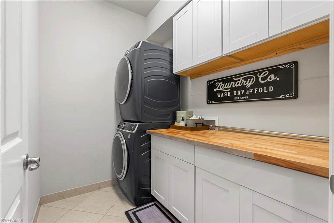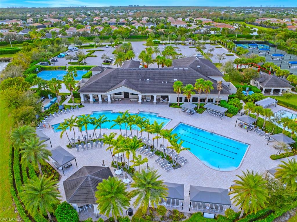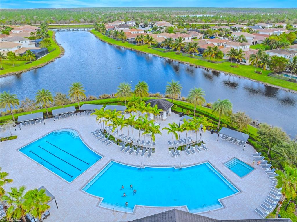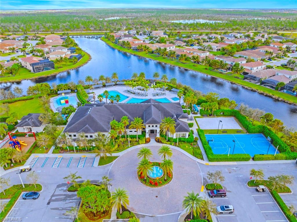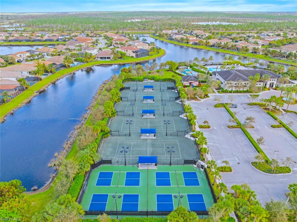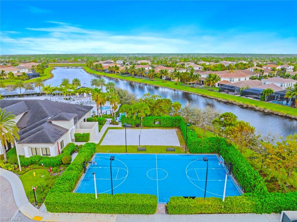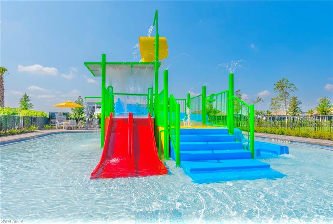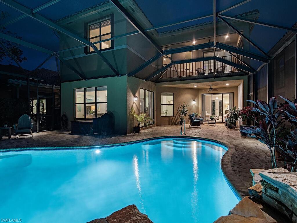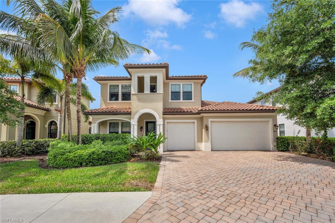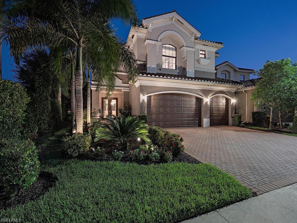4223 Siderno Ct, NAPLES, FL 34119
Property Photos
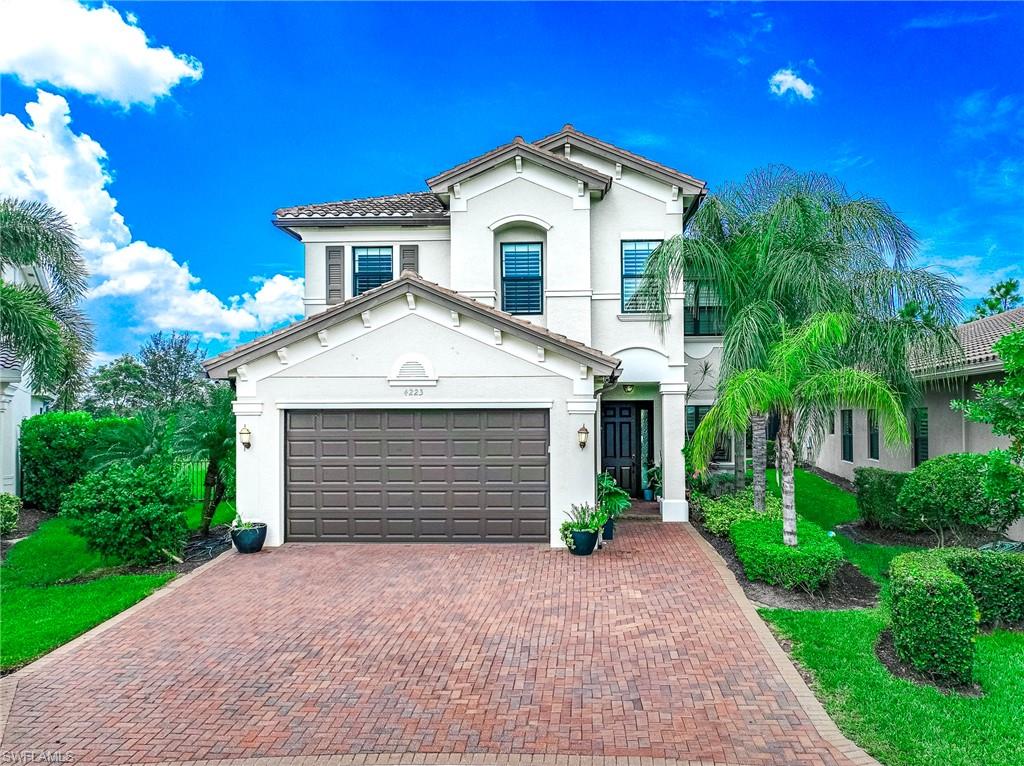
Would you like to sell your home before you purchase this one?
Priced at Only: $1,450,000
For more Information Call:
Address: 4223 Siderno Ct, NAPLES, FL 34119
Property Location and Similar Properties
- MLS#: 224088578 ( Residential )
- Street Address: 4223 Siderno Ct
- Viewed: 2
- Price: $1,450,000
- Price sqft: $432
- Waterfront: No
- Waterfront Type: None
- Year Built: 2018
- Bldg sqft: 3359
- Bedrooms: 5
- Total Baths: 4
- Full Baths: 4
- Garage / Parking Spaces: 2
- Days On Market: 49
- Additional Information
- County: COLLIER
- City: NAPLES
- Zipcode: 34119
- Subdivision: Stonecreek
- Building: Stonecreek
- Middle School: OAKRIDGE
- High School: AUBREY ROGERS
- Provided by: Realty One Group MVP
- Contact: Tomas Nagys
- 800-896-8790

- DMCA Notice
-
DescriptionBeautiful, large size home with a swimming pool and jacuzzi and screen in lanai area, situated on one of the largest oversized 0.4 acre pie shape lots in a cul de sac, with plenty of privacy and exceptional amount of space in the back of the property for relaxation and entertainment. This exceptional five bedroom and four bedroom home with a spacious loft upstairs and open concept family room downstairs, has three car driveway, air conditioned 2 car garage, impact glass / hurricane proof window and doors, new washer and dryer, plantation shutters, extra storage space underneath the staircase. This property is located at STONECREEK community that has WorldClass amenities and very minimal HOA fees. Full time activities director, resort style and lap pool, fitness center, yoga studio, art's and craft room, many lighted har tru tennis courts, multiple pickle ball courts, an air conditioned indoor sports complex, game room for billiards, splash park with wading pool, shaded playground, beach volleyball, indoors and outdoors full court basketball and much more. Stonecreek is situated in a rated A+ school district, also a very active community that has a nice mixture of people, whether it's younger families with children or some active retirees. Property is located in rated A+ school district. Elementary School Laurel Oak Elementary School. Middle School Oakridge Middle School. High School AUBREY ROGERS HIGH SCHOOL (NEWLY BUILD HIGH SCHOOL AND ALREADY RANKED AMONGST THE BEST IN THE COUNTRY) !!!
Payment Calculator
- Principal & Interest -
- Property Tax $
- Home Insurance $
- HOA Fees $
- Monthly -
Features
Bedrooms / Bathrooms
- Additional Rooms: Den - Study, Loft, Screened Lanai/Porch
- Dining Description: Formal
- Master Bath Description: Dual Sinks, Separate Tub And Shower
Building and Construction
- Construction: Concrete Block
- Exterior Features: Deck, Fence, Grill, Patio, Sprinkler Auto
- Exterior Finish: Stucco
- Floor Plan Type: 2 Story
- Flooring: Vinyl
- Roof: Tile
- Sourceof Measure Living Area: Developer Brochure
- Sourceof Measure Lot Dimensions: Developer Brochure
- Sourceof Measure Total Area: Developer Brochure
- Total Area: 4429
Property Information
- Private Spa Desc: Below Ground, Concrete, Heated Electric, Screened
Land Information
- Lot Back: 185
- Lot Description: Cul-De-Sac, Oversize
- Lot Frontage: 27
- Lot Left: 168
- Lot Right: 167
- Subdivision Number: 537659
School Information
- Elementary School: LAUREL OAK ELEMENTARY SCHOOL
- High School: AUBREY ROGERS HIGH SCHOOL
- Middle School: OAKRIDGE MIDDLE SCHOOL
Garage and Parking
- Garage Desc: Attached
- Garage Spaces: 2.00
Eco-Communities
- Irrigation: Central
- Private Pool Desc: Below Ground, Concrete, Heated Electric, Screened
- Storm Protection: Impact Resistant Doors, Impact Resistant Windows
- Water: Central
Utilities
- Cooling: Central Electric
- Gas Description: Propane
- Heat: Central Electric
- Internet Sites: Broker Reciprocity, Homes.com, ListHub, NaplesArea.com, Realtor.com
- Pets: No Approval Needed
- Sewer: Central
- Windows: Double Hung
Amenities
- Amenities: Basketball, BBQ - Picnic, Bike And Jog Path, Bike Storage, Billiards, Business Center, Cabana, Clubhouse, Community Pool, Community Room, Community Spa/Hot tub, Exercise Room, Fitness Center Attended, Hobby Room, Internet Access, Lap Pool, Pickleball, Play Area, Sidewalk, Streetlight, Tennis Court, Underground Utility, Volleyball
- Amenities Additional Fee: 0.00
- Elevator: None
Finance and Tax Information
- Application Fee: 0.00
- Home Owners Association Fee Freq: Monthly
- Home Owners Association Fee: 450.00
- Mandatory Club Fee: 0.00
- Master Home Owners Association Fee: 0.00
- Tax Year: 2023
- Total Annual Recurring Fees: 5400
- Transfer Fee: 0.00
Other Features
- Approval: Application Fee
- Association Mngmt Phone: (239)351-1820
- Boat Access: None
- Development: STONECREEK
- Equipment Included: Auto Garage Door, Cooktop - Gas, Dishwasher, Disposal, Dryer, Grill - Gas, Microwave, Range, Refrigerator, Security System, Smoke Detector, Washer
- Furnished Desc: Negotiable
- Housing For Older Persons: No
- Interior Features: Built-In Cabinets, Cable Prewire, Pantry
- Last Change Type: New Listing
- Legal Desc: PARKLANDS PLAT ONE LOT 168
- Area Major: NA21 - N/O Immokalee Rd E/O 75
- Mls: Naples
- Parcel Number: 66035004329
- Possession: At Closing
- Restrictions: None
- Special Assessment: 0.00
- The Range: 26
- View: Landscaped Area
Owner Information
- Ownership Desc: Single Family
Similar Properties
Nearby Subdivisions
Acreage Header
Arbor Glen
Avellino Isles
Bellerive
Bimini Bay
Black Bear Ridge
Cayman
Chardonnay
Clubside Reserve
Concord
Crestview Condominium At Herit
Crystal Lake Rv Resort
Cypress Trace
Cypress Woods Golf + Country C
Cypress Woods Golf And Country
Da Vinci Estates
Erin Lake
Esplanade
Fairgrove
Fairway Preserve
Fountainhead
Golden Gate Estates
Hammock Isles
Heritage Greens
Huntington Lakes
Ibis Cove
Indigo Lakes
Indigo Preserve
Island Walk
Jasmine Lakes
Key Royal Condominiums
Laguna Royale
Lalique
Lantana At Olde Cypress
Laurel Greens
Laurel Lakes
Leeward Bay
Logan Woods
Longshore Lake
Meadowood
Montelena
Napa Ridge
Neptune Bay
Nottingham
Oakes Estates
Olde Cypress
Palazzo At Naples
Palo Verde
Pebblebrooke Lakes
Quail Creek
Quail Creek Village
Quail West
Raffia Preserve
Regency Reserve
Riverstone
San Miguel
Santorini Villas
Saturnia Lakes
Saturnia Lakes 1
Silver Oaks
Sonoma Lake
Sonoma Oaks
Stonecreek
Summit Place
Terrace
Terracina
Terramar
The Cove
The Meadows
Tra Vigne
Tuscany
Tuscany Cove
Valley Oak
Vanderbilt Place
Vanderbilt Reserve
Venezia Grande Estates
Villa Verona
Villa Vistana
Vineyards
Vintage Reserve
Vista Pointe
Windward Bay



