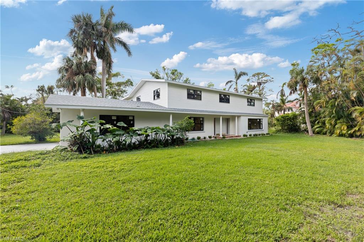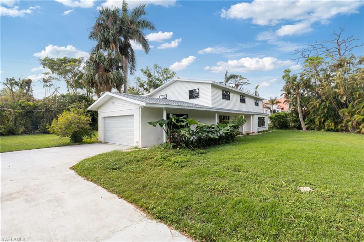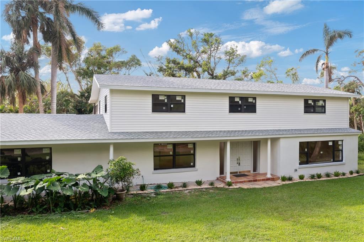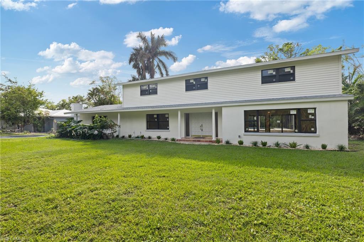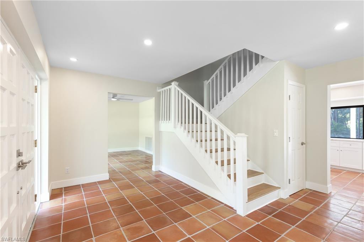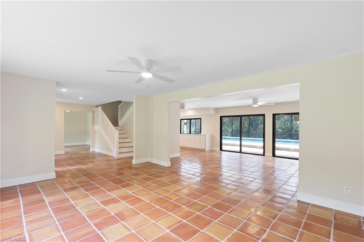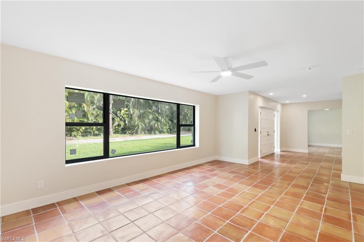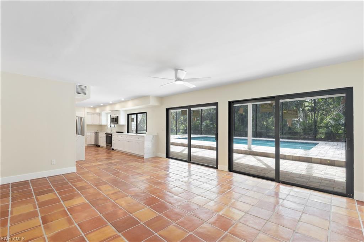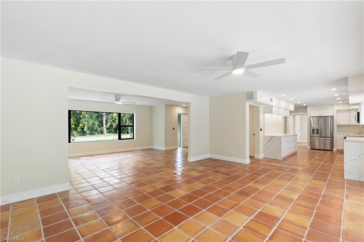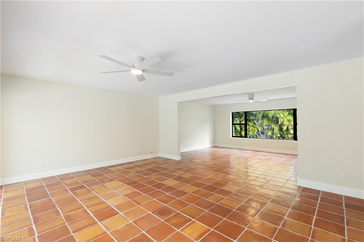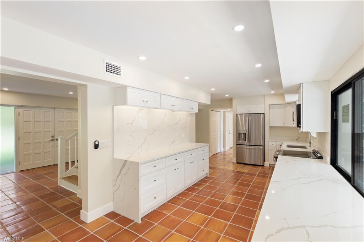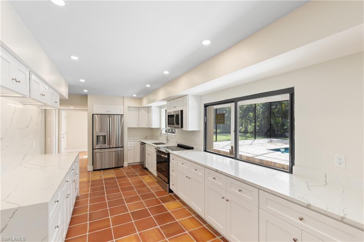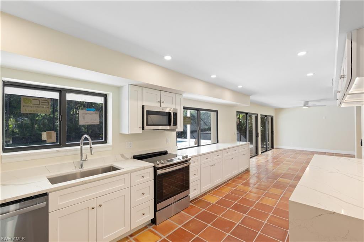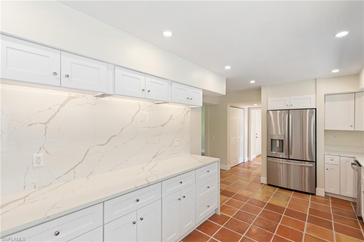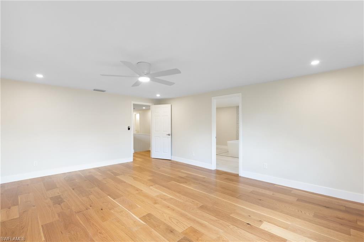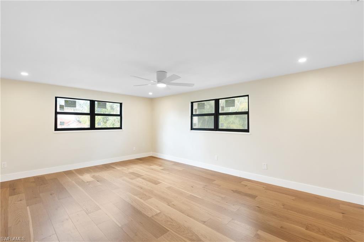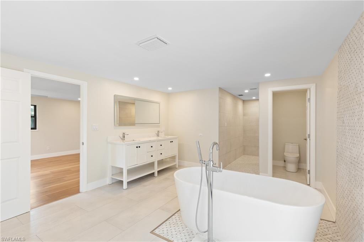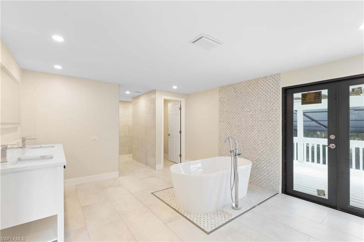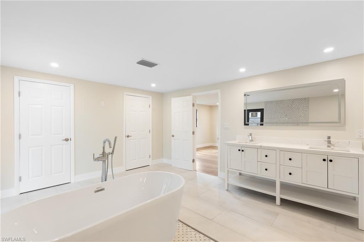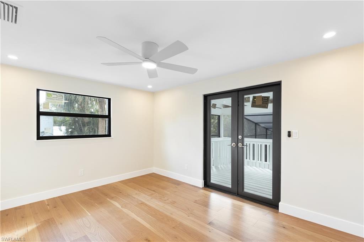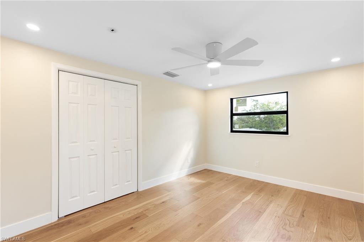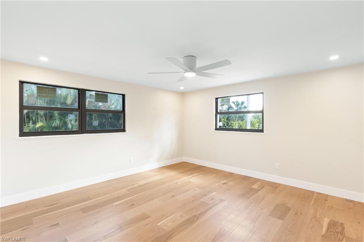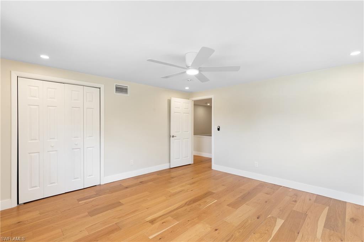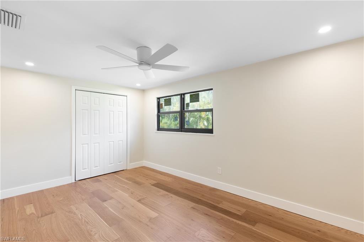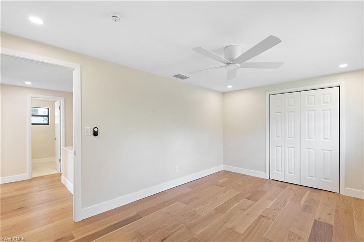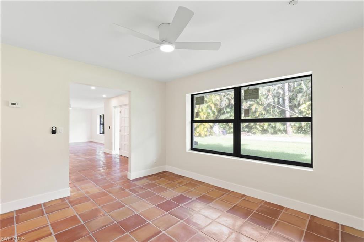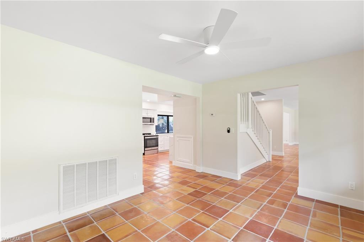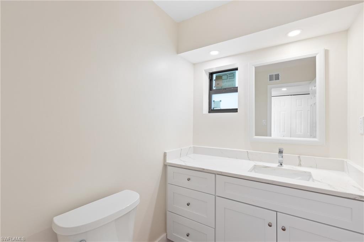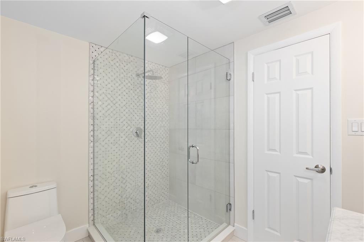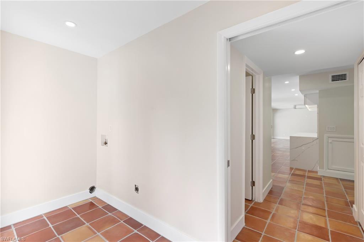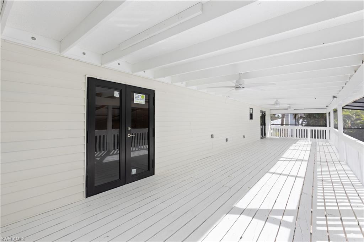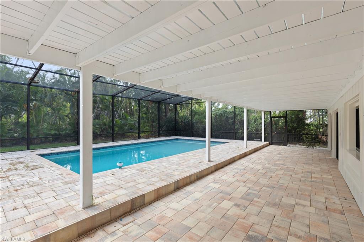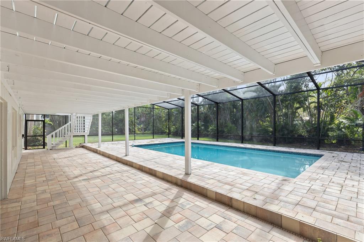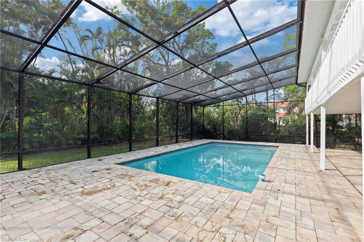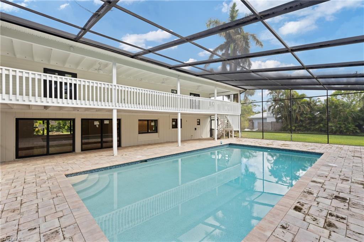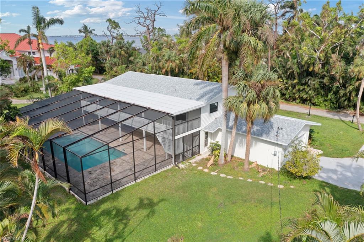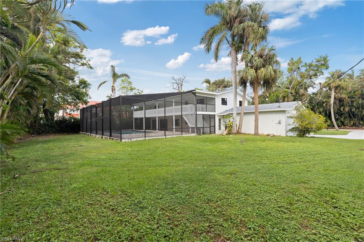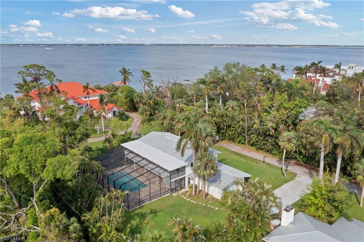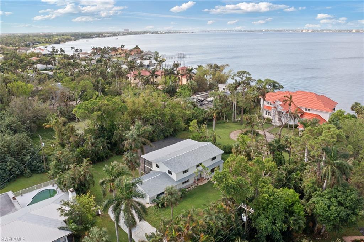8531 Yorkshire Ln, FORT MYERS, FL 33919
Property Photos
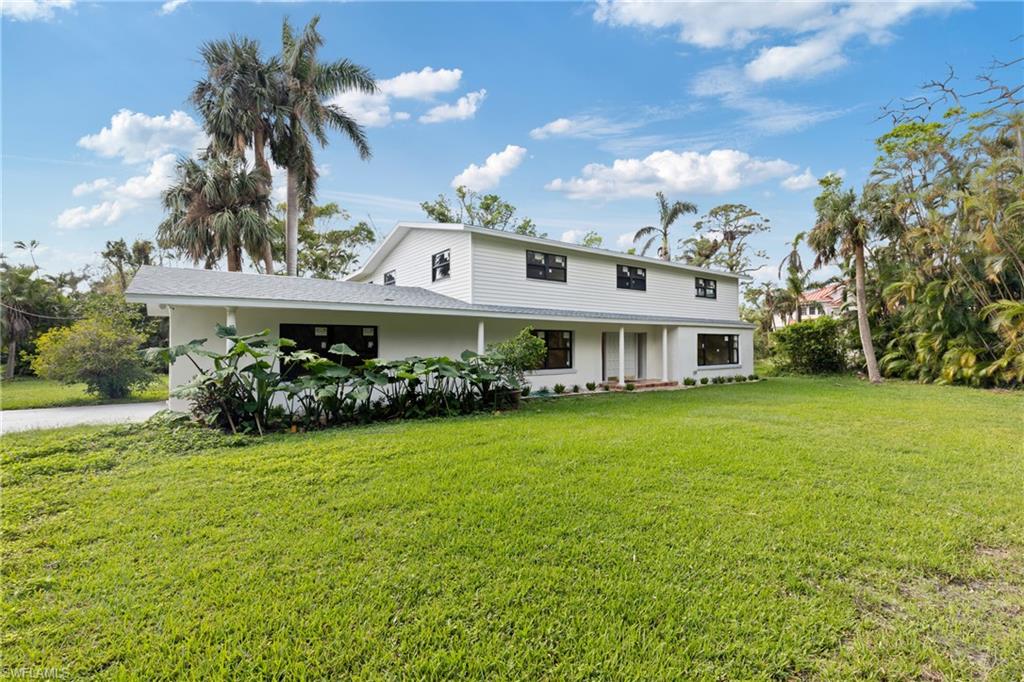
Would you like to sell your home before you purchase this one?
Priced at Only: $925,000
For more Information Call:
Address: 8531 Yorkshire Ln, FORT MYERS, FL 33919
Property Location and Similar Properties
- MLS#: 224088121 ( Residential )
- Street Address: 8531 Yorkshire Ln
- Viewed: 1
- Price: $925,000
- Price sqft: $332
- Waterfront: No
- Waterfront Type: None
- Year Built: 1970
- Bldg sqft: 2786
- Bedrooms: 4
- Total Baths: 3
- Full Baths: 2
- 1/2 Baths: 1
- Garage / Parking Spaces: 2
- Days On Market: 38
- Additional Information
- County: LEE
- City: FORT MYERS
- Zipcode: 33919
- Subdivision: Fort Myers
- Building: Fort Myers
- Provided by: Premier Elite Realty
- Contact: Rick Sanchez
- 305-442-2172

- DMCA Notice
-
Description"BETWEEN McGREGOR & RIVER"... NESTLED on a Dead End Street, This Stunning 4 bedroom, 2.5 bathroom home offers luxurious living with exquisite features throughout. Remodeled by a French designer, has Approximately 3,000 sq.ft. of Living Area, Oversized Garage, Sunroom w/2 Balconies, 16'x32' Swimming Pool with all placed upon a Spacious, Shaded Lawn with lots of trees.... First Floor: Terra Cotta Tile throughout, completely remodeled gourmet kitchen with adjoining Half Bath, new GE Stainless Steel Appliances, Freshly painted interior, formal dining and living rooms with attractive entry.. Second Floor: Spacious Master Suite with Beautifully remodeled Bathroom, Soaking tub, and Separate Elegant Private Shower... 3 Guest Bedrooms, remodel second bathroom, Laminate Wood Flooring on upper level. Exterior entry to upstairs living area and balconies overlook the pool below... New Electrical, New Roof and Impact Windows.. Home has a Beautiful layout Perfect for Entertainment. Easy to Show!!
Payment Calculator
- Principal & Interest -
- Property Tax $
- Home Insurance $
- HOA Fees $
- Monthly -
Features
Bedrooms / Bathrooms
- Additional Rooms: Balcony, Family Room, Guest Bath, Laundry in Garage, Open Porch/Lanai
- Dining Description: Eat-in Kitchen, Formal
- Master Bath Description: Dual Sinks, Separate Tub And Shower
Building and Construction
- Construction: Concrete Block, Wood Frame
- Exterior Features: Other, Patio
- Exterior Finish: Stone, Stucco, Vinyl Siding
- Floor Plan Type: 2 Story
- Flooring: Tile, Wood
- Kitchen Description: Pantry
- Roof: Built-Up or Flat, Shingle
- Sourceof Measure Living Area: Property Appraiser Office
- Sourceof Measure Lot Dimensions: Property Appraiser Office
- Sourceof Measure Total Area: Property Appraiser Office
- Total Area: 3402
Land Information
- Lot Back: 110
- Lot Description: Irregular Shape, Oversize
- Lot Frontage: 142
- Lot Left: 116
- Lot Right: 148
- Subdivision Number: 00
Garage and Parking
- Garage Desc: Attached
- Garage Spaces: 2.00
- Parking: 2+ Spaces, Driveway Paved, Paved Parking
Eco-Communities
- Irrigation: None
- Private Pool Desc: Below Ground, Screened
- Storm Protection: Impact Resistant Windows
- Water: Central
Utilities
- Cooling: Ceiling Fans, Central Electric, Exhaust Fan
- Heat: Central Electric, Other
- Internet Sites: Broker Reciprocity, Homes.com, ListHub, NaplesArea.com, Realtor.com
- Pets: No Approval Needed
- Road: County Maintained, Dead End, Paved Road, Public Road
- Sewer: Central
- Windows: Impact Resistant, Sliding
Amenities
- Amenities: None
- Amenities Additional Fee: 0.00
- Elevator: None
Finance and Tax Information
- Application Fee: 0.00
- Home Owners Association Fee: 0.00
- Mandatory Club Fee: 0.00
- Master Home Owners Association Fee: 0.00
- Tax Year: 2023
- Transfer Fee: 0.00
Other Features
- Approval: None
- Block: 19
- Boat Access: None
- Development: FORT MYERS
- Equipment Included: Auto Garage Door, Dishwasher, Disposal, Microwave, Range, Refrigerator, Self Cleaning Oven, Smoke Detector, Washer/Dryer Hookup
- Furnished Desc: Unfurnished
- Housing For Older Persons: No
- Interior Features: Other, Smoke Detectors, Walk-In Closet
- Last Change Type: Price Decrease
- Legal Desc: PARL IN SE 1/4 OF SW 1/4 AS DESC OR 0613 PG 0229 LESS ROW OR 613 PG 229
- Area Major: FM05 - Fort Myers Area
- Mls: Naples
- Parcel Number: 03-45-24-00-00019.0050
- Possession: At Closing
- Restrictions: None
- Section: 03
- Special Assessment: 0.00
- Special Information: Seller Disclosure Available
- The Range: 24E
- View: Pool/Club, Wooded Area
- Zoning Code: RS-1
Owner Information
- Ownership Desc: Single Family
Similar Properties
Nearby Subdivisions
Abaco
Andros At Tortuga
Ariel
Avalon Bay
Banyan Cove
Bay Harbour Estates
Bend Of Whiskey Creek
Bermuda Club Condo
Blvd Hts Shopping Center
Boulevard Manor
Brandywine
Bridgeway
Cajuput Cove
Caloosa Bayview
Caloosa Isles
Caloosa Shores
Caloosa Yacht Racquet Club
Caloosa Yacht & Racquet Club
Calusa Palms
Calusa Palms Ii
Calusa Palms Iii
Calusa Palms Vi
Carillon Woods
Cedarbend
Central Park South Condos
Clipper Cove Village
Club At Crystal Lake Condomini
College Park
Colonial Pointe
Compass Pointe
Coral Isle
Coronado Moors
Crystal Cove
Cypress Keep Condo
Cypress Lake Country Club
Cypress Lake Country Club Esta
Cypress Lake Estates
Cypress Lake Gardens Condo
Cypress Lakes Manor North
Cypress Lakes Manor South
Cypress Village
Deep Lagoon Estates
Del Portal
Edison Acres
Enclave
First Kings Pt Condominium
Flagship Village
Fort Myers
Georgetown
Gladiolus Gardens Condo Assn
Glen Cove
Golfview Golf & Racquet Club
Grandview
Greengate
Grove At Parker Lakes
Grove Shores
Harbor Club
Harbortown
Harbourside
Heritage Cove
Heritage Cove I
Heritage Cove Ii
Hidden Harbour One Condo
Hyde Park Condominium
Kings Point
Lakeside
Lakewood
Lakewood Village
Las Palmas
Longboat Village
Maeva
Magnolia Pointe
Maple Gardens
Mariners Cove Village
Martinique Condo
Mcgregor Gardens
Mcgregor Gardens Est
Mcgregor Groves
Mcgregor Isles
Mcgregor Village Condo
Metes And Bounds
Myerlee
Myerlee Circle Condo
Myerlee Country Club
Myerlee Esquire Courts Condo
Myerlee Gardens Condo
Myerlee Golfside East Condo
Myerlee Park Homes Condo
Myerlee Park North Condo
Myerlee Park West
Myerlee Square Condo
Mystic Gardens
Natoma Park
New Approach
Not Applicable
Paddle Creek
Palm City Park
Palm Isle
Palmetto Cove
Park Ii
Polynesian Condo
Principia Garden Villas Condo
Regency Condo
Riverside Avenue Villas
Riverside Yacht Club
Rivervue Park
Riverwalk Cove
Sandalwood Estates
Schooner Village
South Pointe
South Pointe South
South Pointe Villas Condo
South Pointe West Condo
Southwood Condominium
Steamboat Bend
Steamboat Bend East
Stratford Place Condo
Summerlin Place
Summerlin Trace Condo
Summerlin Village Condo
Summerlin Woods
Sunset Cove
Sunset Cove At The Landings
Sunset Harbor
Tanglewood
Terrace I At Heritage Cove
Terrace I At Riverwalk
Terrace Ii
Terrace Ii At Riverwalk
Terrace Iii
Terrace Iii At Riverwalk
Terrace Iv At Riverwalk
Terrace V
Terrace V At Heritage Cove
Terrace Vi
Terrace Vii
The Grove
The Groves
The Landings
The Meadow
The Oaks At Whiskey Creek
The Park At Lakewood
Town River Estates
Town And River
Trawler Village
Trevi
Twin Palm Estates
Venetian Village
Venetian Village Ph 3b
Village Of Cedarbend
Village Of Whiskey Creek
Villages
Villas At Tortuga
Villas I
Villas Ii
Whiskey Cr C Estate
Whiskey Creek
Whiskey Creek Adult Condo
Whiskey Creek Club Estates
Whiskey Creek Estates
Whiskey Creek Terrace
Whiskey Creek Village Green
Willowbrook
Windjammer Village At The Land
Winkler Subdivision
Wyldewood Lakes Condo



