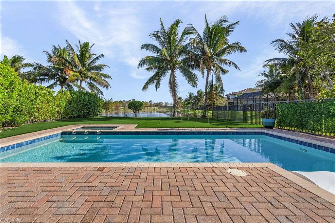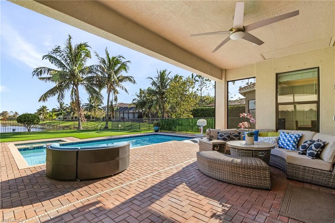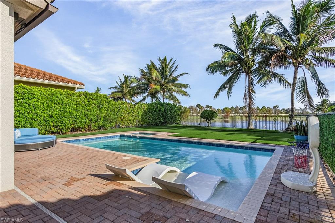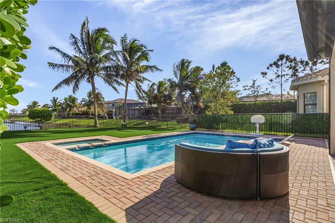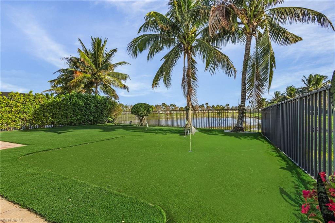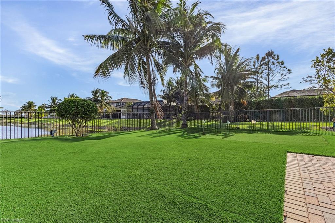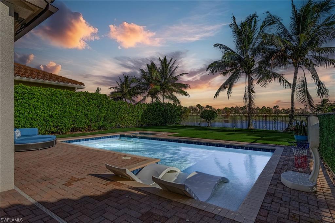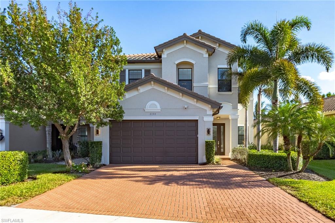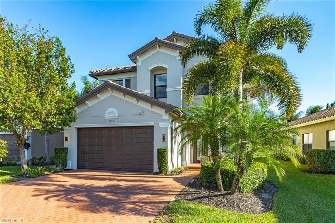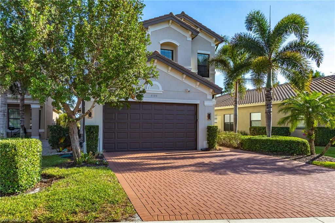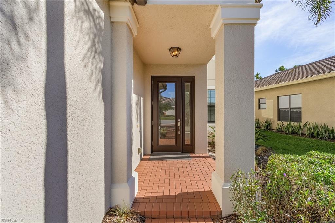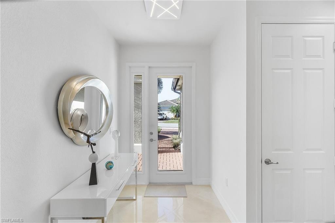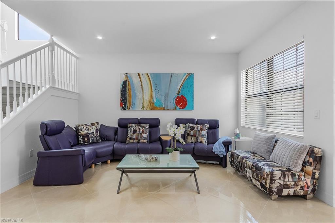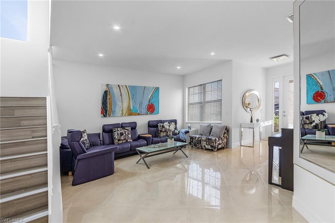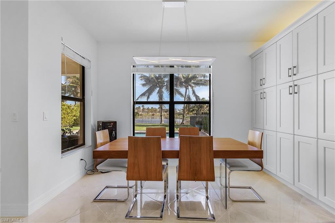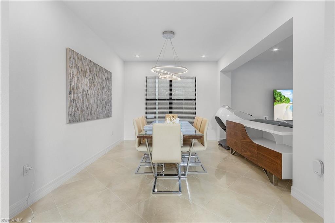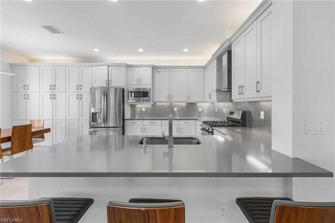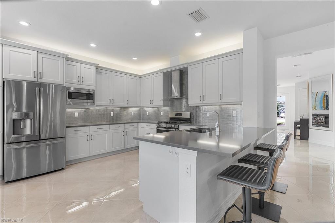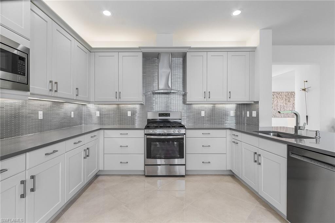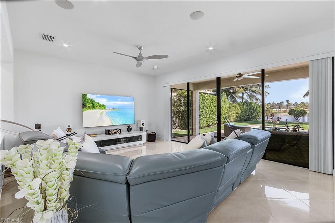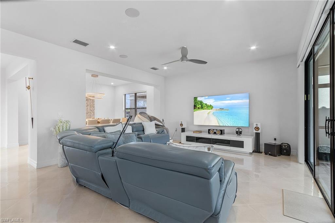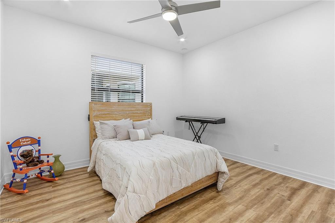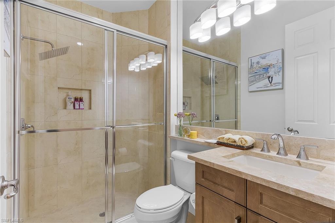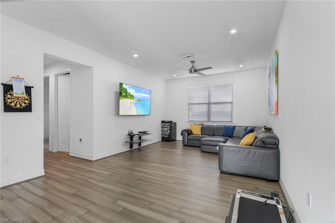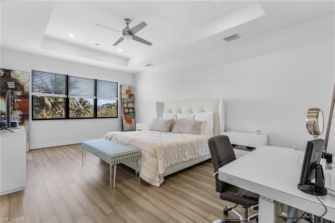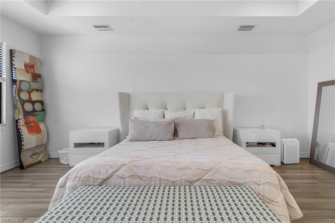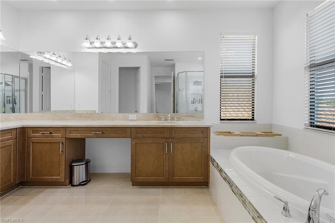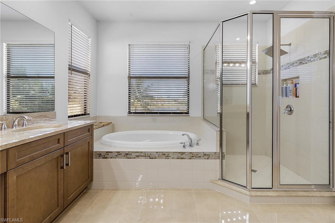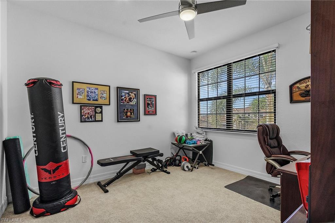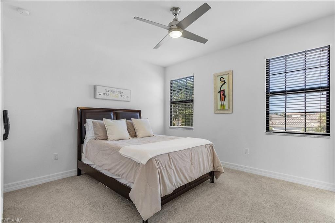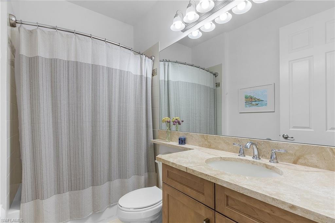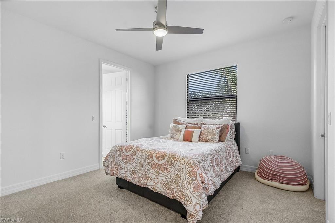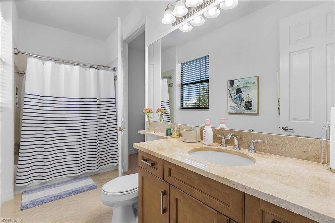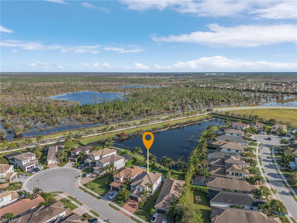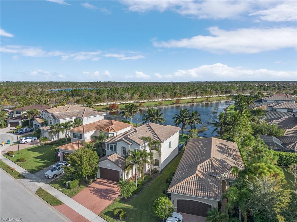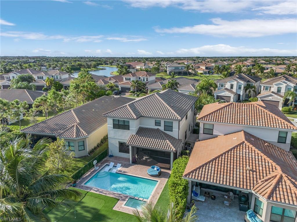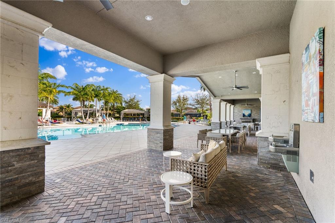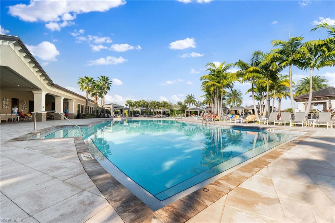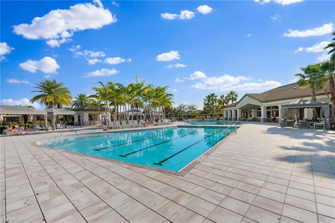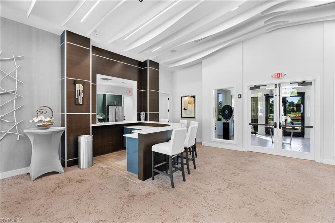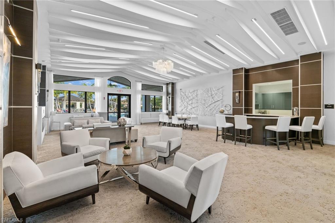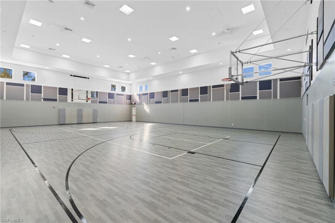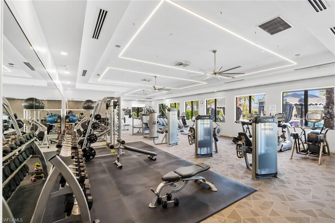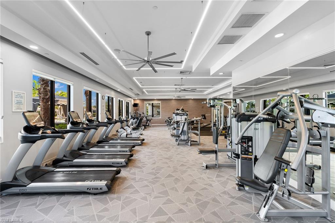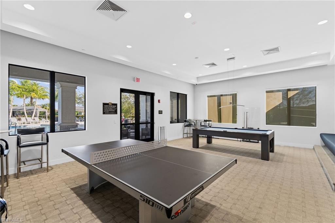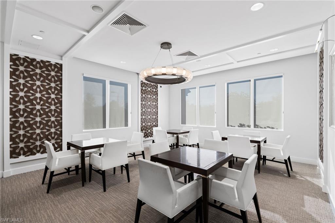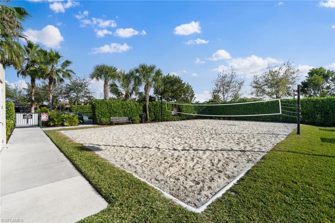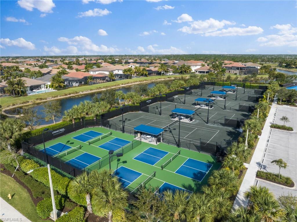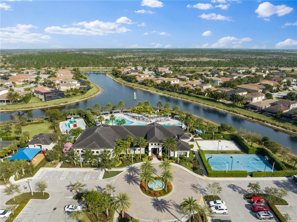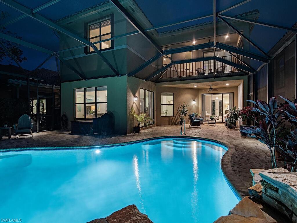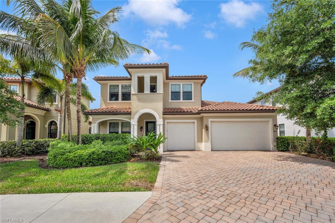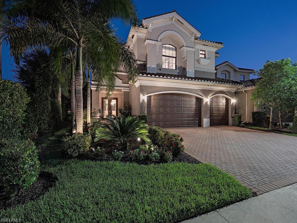4198 Amelia Way, NAPLES, FL 34119
Property Photos
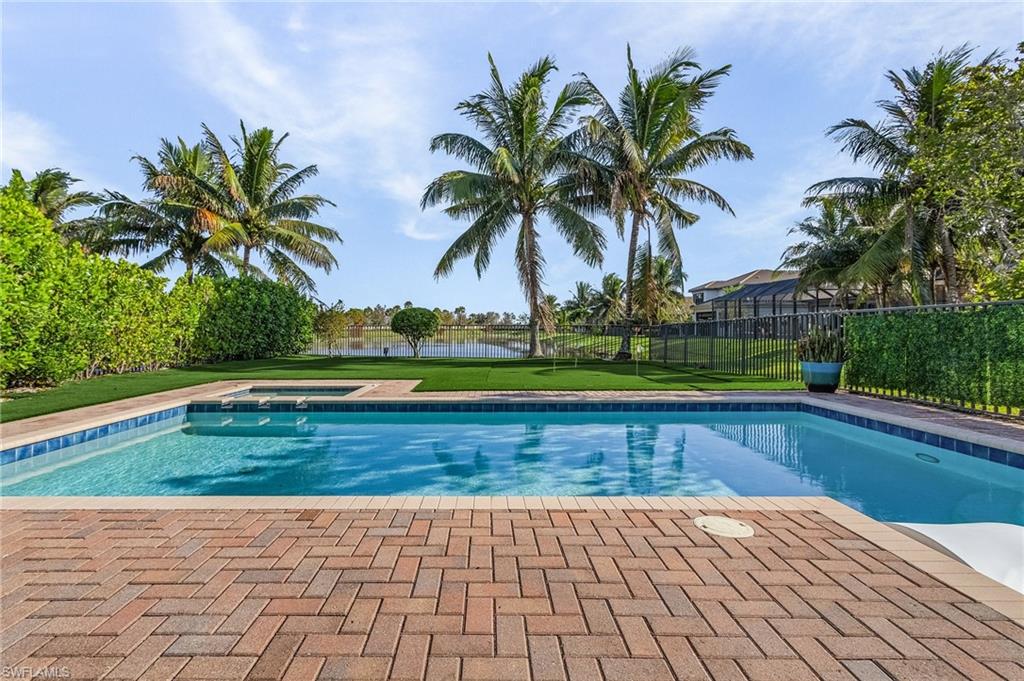
Would you like to sell your home before you purchase this one?
Priced at Only: $1,469,999
For more Information Call:
Address: 4198 Amelia Way, NAPLES, FL 34119
Property Location and Similar Properties
- MLS#: 224087459 ( Residential )
- Street Address: 4198 Amelia Way
- Viewed: 2
- Price: $1,469,999
- Price sqft: $438
- Waterfront: Yes
- Wateraccess: Yes
- Waterfront Type: Lake
- Year Built: 2017
- Bldg sqft: 3359
- Bedrooms: 5
- Total Baths: 4
- Full Baths: 4
- Garage / Parking Spaces: 2
- Days On Market: 70
- Additional Information
- County: COLLIER
- City: NAPLES
- Zipcode: 34119
- Subdivision: Stonecreek
- Building: Stonecreek
- Middle School: OAK RIDGE
- High School: AUBREY ROGERS
- Provided by: John R Wood Properties
- Contact: Andrea Vetor
- 239-280-2000

- DMCA Notice
Description
Vacation year round in this stunning 5 bedroom, 4 bathroom home with loft/den and beautiful pool. Enjoy the long lake views and southern exposure from the custom pool and spa or practice golf skills on the putting green beneath the shaded palms. The spacious covered lanai comes complete with a retractable screen to close off and allow the patio doors to remain open inviting guests to a large gathering space. On the inside, delight in the large floor plan featuring a formal dining room, living room, family room and kitchen. The state of the art kitchen boasts stainless steel appliances, a gas stove, quartz countertops, and an abundance of upgraded custom cabinetry. The eat in kitchen and breakfast bar provide plenty of seating in the perfect entertaining space. Head upstairs to a large loft situated central to the master suite and three guest bedrooms. A gorgeous tray ceiling is the focal point in the master suite while passing two large walk in closets on the way to the bathroom featuring dual sinks, a separate tub, shower, and vanity. Bedrooms two and three share a lovely Jack and Jill bathroom. Downstairs, the fifth bedroom with a bathroom is adjacent to the entryway. Enjoy a large storage room that extends to underneath the staircase. The upgraded and extended paver driveway allows for guest parking. The spacious garage includes overhead storage. The home also comes equipped with an Electric Vehicle (EV) charger. At dusk, delight in the lovely landscape lighting which enhances the beauty of the home. Stonecreek is an amenity rich community which features a modern clubhouse with resort pool, lap pool, spa, splash pad, club room, indoor sports court, fitness center, club room, game room, card room, hobby room, playground, basketball court, sand volleyball, tennis and pickleball courts. An activities director is on hand to provide many wonderful events for residents and guests alike. And if this wasn't enough, the nearby A rated schools make Stonecreek a special place to call home.
Description
Vacation year round in this stunning 5 bedroom, 4 bathroom home with loft/den and beautiful pool. Enjoy the long lake views and southern exposure from the custom pool and spa or practice golf skills on the putting green beneath the shaded palms. The spacious covered lanai comes complete with a retractable screen to close off and allow the patio doors to remain open inviting guests to a large gathering space. On the inside, delight in the large floor plan featuring a formal dining room, living room, family room and kitchen. The state of the art kitchen boasts stainless steel appliances, a gas stove, quartz countertops, and an abundance of upgraded custom cabinetry. The eat in kitchen and breakfast bar provide plenty of seating in the perfect entertaining space. Head upstairs to a large loft situated central to the master suite and three guest bedrooms. A gorgeous tray ceiling is the focal point in the master suite while passing two large walk in closets on the way to the bathroom featuring dual sinks, a separate tub, shower, and vanity. Bedrooms two and three share a lovely Jack and Jill bathroom. Downstairs, the fifth bedroom with a bathroom is adjacent to the entryway. Enjoy a large storage room that extends to underneath the staircase. The upgraded and extended paver driveway allows for guest parking. The spacious garage includes overhead storage. The home also comes equipped with an Electric Vehicle (EV) charger. At dusk, delight in the lovely landscape lighting which enhances the beauty of the home. Stonecreek is an amenity rich community which features a modern clubhouse with resort pool, lap pool, spa, splash pad, club room, indoor sports court, fitness center, club room, game room, card room, hobby room, playground, basketball court, sand volleyball, tennis and pickleball courts. An activities director is on hand to provide many wonderful events for residents and guests alike. And if this wasn't enough, the nearby A rated schools make Stonecreek a special place to call home.
Payment Calculator
- Principal & Interest -
- Property Tax $
- Home Insurance $
- HOA Fees $
- Monthly -
Features
Bedrooms / Bathrooms
- Additional Rooms: Den - Study, Family Room, Guest Bath, Guest Room, Home Office, Laundry in Residence, Loft, Open Porch/Lanai, Screened Lanai/Porch
- Dining Description: Breakfast Bar, Eat-in Kitchen
- Master Bath Description: Dual Sinks, Separate Tub And Shower
Building and Construction
- Construction: Concrete Block
- Exterior Features: Fence, Patio, Sprinkler Auto, Water Display
- Exterior Finish: Stucco
- Floor Plan Type: 2 Story
- Flooring: Carpet, Laminate, Tile
- Kitchen Description: Pantry
- Roof: Tile
- Sourceof Measure Living Area: Developer Brochure
- Sourceof Measure Lot Dimensions: Developer Brochure
- Sourceof Measure Total Area: Developer Brochure
- Total Area: 4429
Property Information
- Private Spa Desc: Below Ground, Heated Gas
Land Information
- Lot Back: 45
- Lot Description: Irregular Shape
- Lot Frontage: 46
- Lot Left: 158
- Lot Right: 158
- Subdivision Number: 537659
School Information
- Elementary School: LAUREL OAK ELEMENTARY
- High School: AUBREY ROGERS
- Middle School: OAK RIDGE MIDDLE
Garage and Parking
- Garage Desc: Attached
- Garage Spaces: 2.00
Eco-Communities
- Irrigation: Reclaimed
- Private Pool Desc: Below Ground, Heated Gas
- Storm Protection: Impact Resistant Windows, Shutters - Manual
- Water: Central
Utilities
- Cooling: Ceiling Fans, Central Electric
- Gas Description: Natural
- Heat: Central Electric
- Internet Sites: Broker Reciprocity, Homes.com, ListHub, NaplesArea.com, Realtor.com
- Pets: Limits
- Sewer: Central
- Windows: Casement, Impact Resistant
Amenities
- Amenities: Basketball, Bike And Jog Path, Billiards, Clubhouse, Community Pool, Community Room, Community Spa/Hot tub, Exercise Room, Hobby Room, Internet Access, Lap Pool, Pickleball, Play Area, Sidewalk, Streetlight, Tennis Court, Volleyball
- Amenities Additional Fee: 0.00
- Elevator: None
Finance and Tax Information
- Application Fee: 100.00
- Home Owners Association Desc: Mandatory
- Home Owners Association Fee Freq: Quarterly
- Home Owners Association Fee: 1349.00
- Mandatory Club Fee: 0.00
- Master Home Owners Association Fee: 0.00
- Tax Year: 2023
- Total Annual Recurring Fees: 5396
- Transfer Fee: 2698.00
Rental Information
- Min Daysof Lease: 30
Other Features
- Approval: Application Fee
- Association Mngmt Phone: 239-351-1820
- Boat Access: None
- Development: STONECREEK
- Equipment Included: Auto Garage Door, Cooktop - Gas, Dishwasher, Disposal, Dryer, Microwave, Range, Refrigerator/Icemaker, Self Cleaning Oven, Smoke Detector, Washer
- Furnished Desc: Negotiable
- Golf Type: No Golf Available
- Housing For Older Persons: No
- Interior Features: Bar, Built-In Cabinets, Foyer, Internet Available, Pantry, Smoke Detectors, Tray Ceiling, Walk-In Closet, Window Coverings
- Last Change Type: New Listing
- Legal Desc: PARKLANDS PLAT ONE LOT 151
- Area Major: NA21 - N/O Immokalee Rd E/O 75
- Mls: Naples
- Parcel Number: 66035003980
- Possession: At Closing
- Restrictions: Architectural, Deeded, No Commercial, No RV
- Special Assessment: 0.00
- The Range: 26
- View: Lake, Landscaped Area, Water Feature
Owner Information
- Ownership Desc: Single Family
Similar Properties
Nearby Subdivisions
Acreage Header
Arbor Glen
Avellino Isles
Bellerive
Bimini Bay
Black Bear Ridge
Cayman
Chardonnay
Clubside Reserve
Concord
Crestview Condominium At Herit
Crystal Lake Rv Resort
Cypress Trace
Cypress Woods Golf + Country C
Cypress Woods Golf And Country
Da Vinci Estates
Erin Lake
Esplanade
Fairgrove
Fairway Preserve
Fountainhead
Golden Gate Estates
Hammock Isles
Heritage Greens
Huntington Lakes
Ibis Cove
Indigo Lakes
Indigo Preserve
Island Walk
Jasmine Lakes
Key Royal Condominiums
Laguna Royale
Lalique
Lantana At Olde Cypress
Laurel Greens
Laurel Lakes
Leeward Bay
Logan Woods
Longshore Lake
Meadowood
Montelena
Napa Ridge
Neptune Bay
Nottingham
Oakes Estates
Olde Cypress
Palazzo At Naples
Palo Verde
Pebblebrooke Lakes
Quail Creek
Quail Creek Village
Quail West
Raffia Preserve
Regency Reserve
Riverstone
San Miguel
Santorini Villas
Saturnia Lakes
Saturnia Lakes 1
Silver Oaks
Sonoma Lake
Sonoma Oaks
Stonecreek
Summit Place
Terracina
Terramar
The Cove
The Meadows
Tra Vigne
Tuscany
Valley Oak
Vanderbilt Place
Vanderbilt Reserve
Venezia Grande Estates
Villa Verona
Villa Vistana
Vineyards
Vintage Reserve
Vista Pointe
Windward Bay



