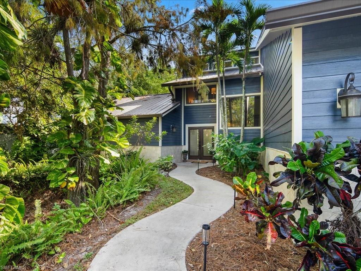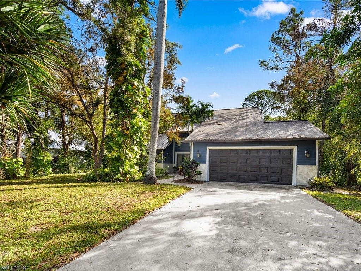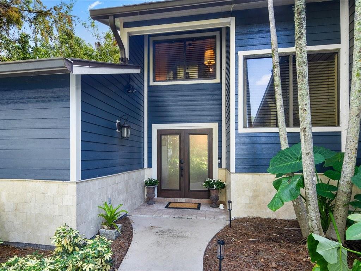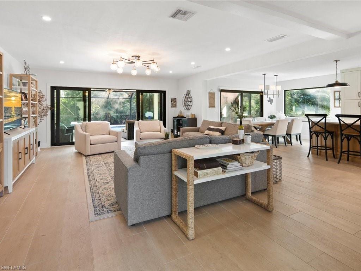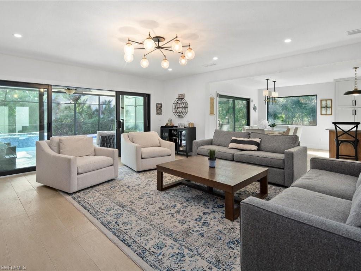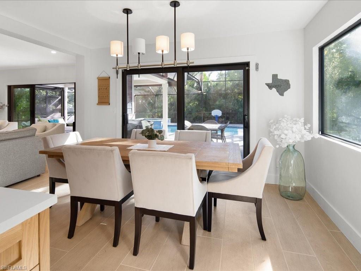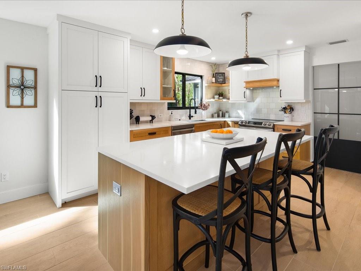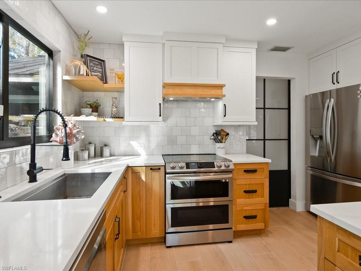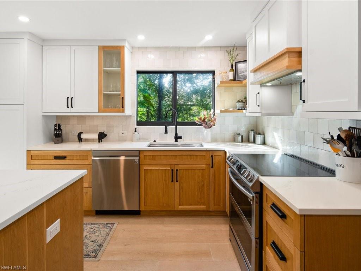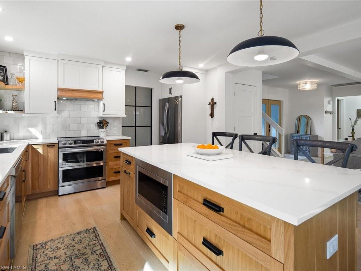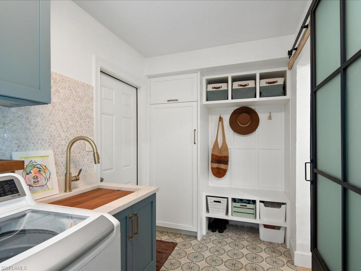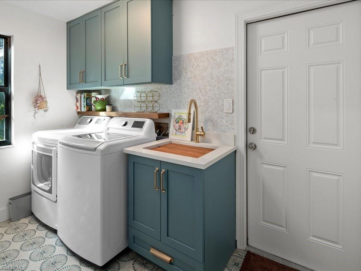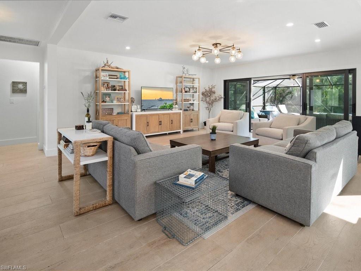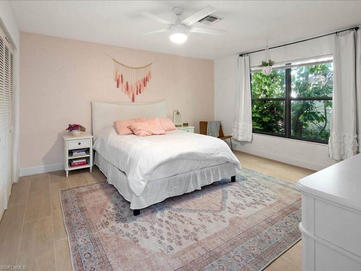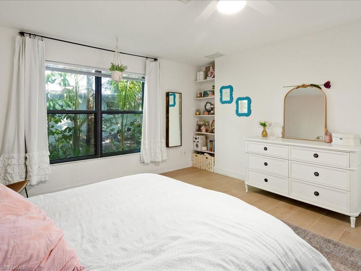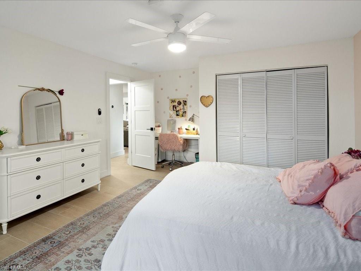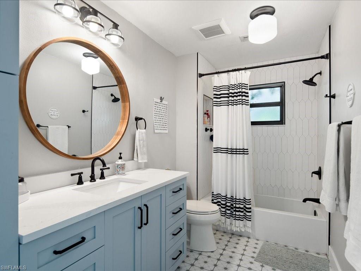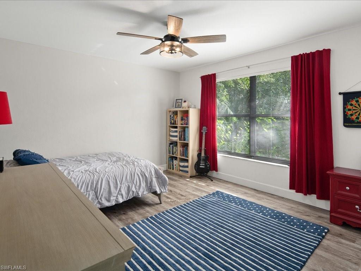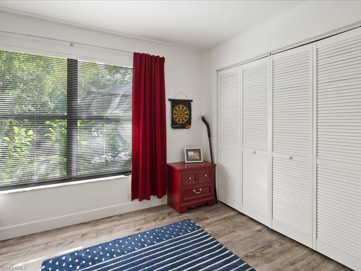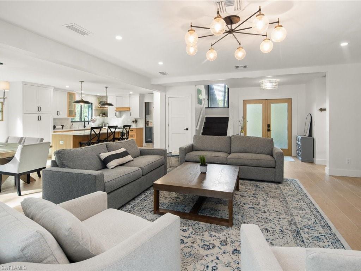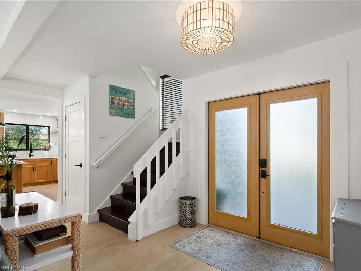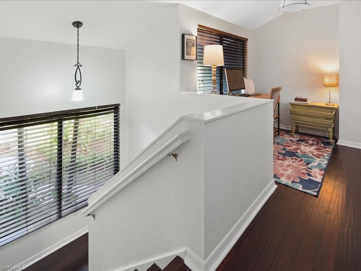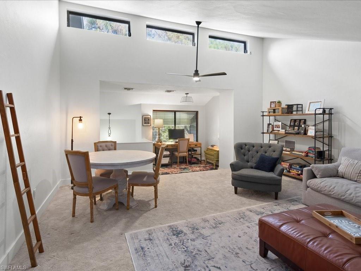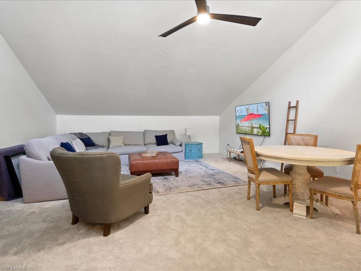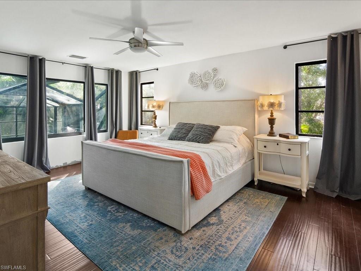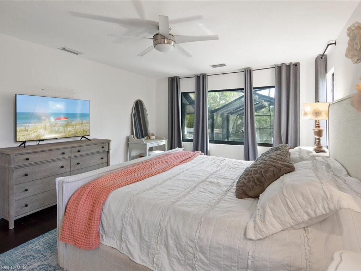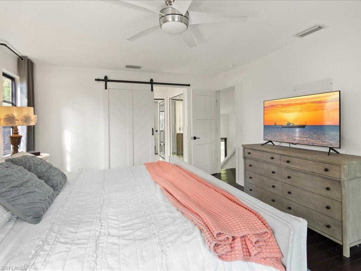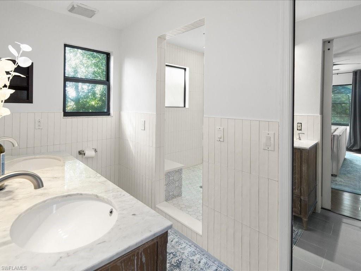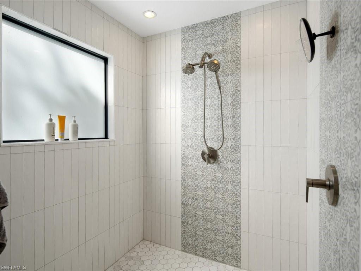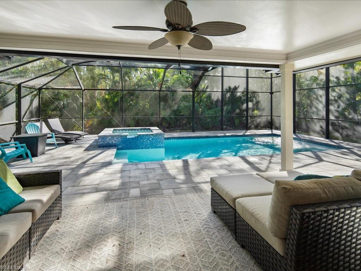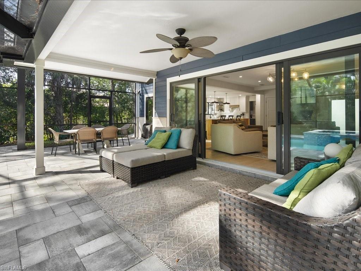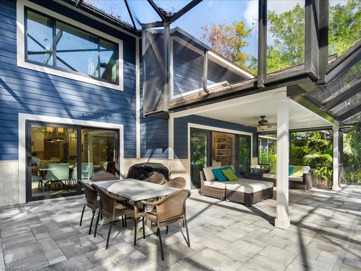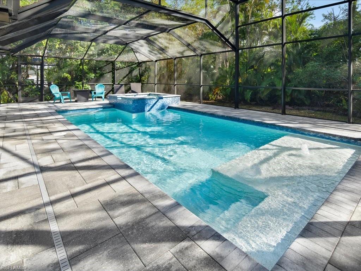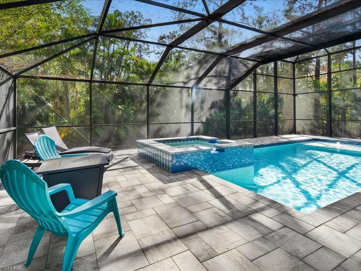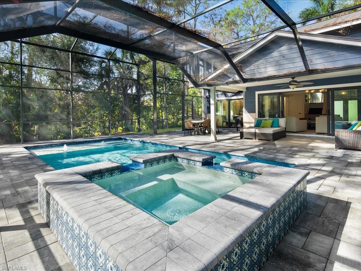5900 Cypress Hollow Way, NAPLES, FL 34109
Property Photos
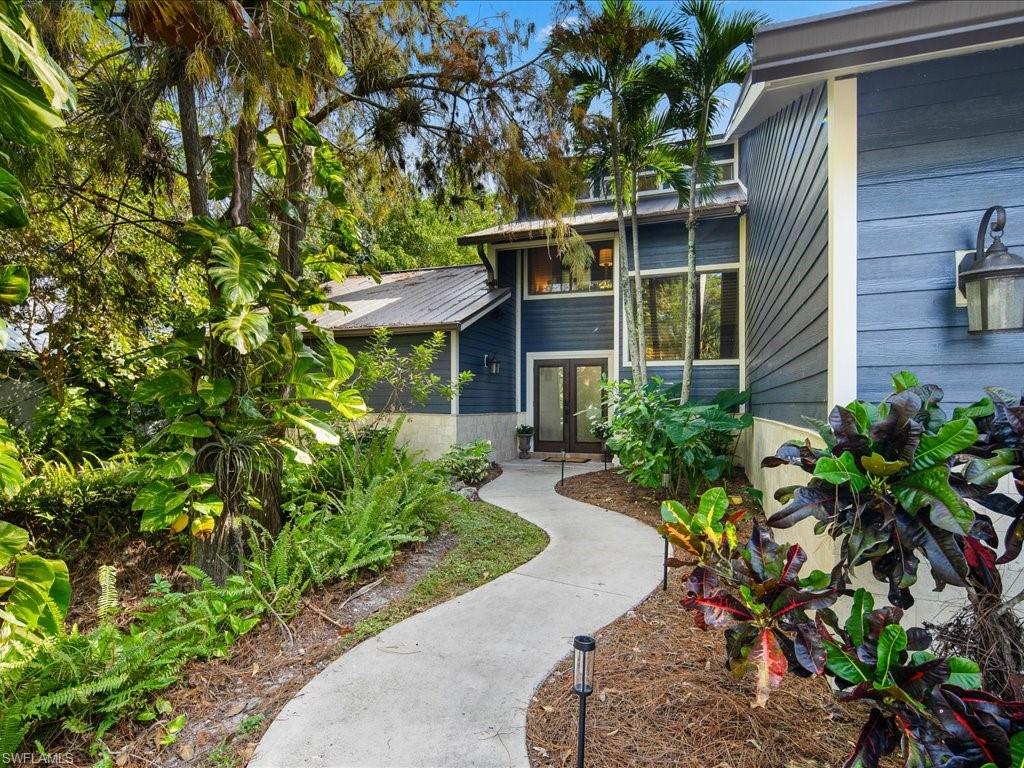
Would you like to sell your home before you purchase this one?
Priced at Only: $1,200,000
For more Information Call:
Address: 5900 Cypress Hollow Way, NAPLES, FL 34109
Property Location and Similar Properties
- MLS#: 224086705 ( Residential )
- Street Address: 5900 Cypress Hollow Way
- Viewed: 3
- Price: $1,200,000
- Price sqft: $462
- Waterfront: No
- Waterfront Type: None
- Year Built: 1985
- Bldg sqft: 2600
- Bedrooms: 3
- Total Baths: 2
- Full Baths: 2
- Garage / Parking Spaces: 2
- Days On Market: 53
- Additional Information
- County: COLLIER
- City: NAPLES
- Zipcode: 34109
- Subdivision: Tall Pines
- Building: Tall Pines
- Middle School: PINE RIDGE
- High School: BARRON COLLIER
- Provided by: Premiere Plus Realty Company
- Contact: Brooke Lackey
- 239-732-7837

- DMCA Notice
-
DescriptionTotal renovation!! As soon as you walk through the new, impact rated front doors, youll appreciate the gleaming wood plank tile throughout. The main living space is perfect for entertaining and the lush tropical view out every window is truly a Naples dream come true. The kitchen features modern cabinetry with clean lines, quartz countertops, and top of the line appliances including a double oven with air fryer feature and induction cook top. The charming laundry room is located just off the kitchen and has a clever catch all space, whimsical tile features, and plenty of natural light. On the opposite side of the living room youll find two over sized bedrooms and a well appointed bathroom. Moving upstairs youll find the new addition a huge family room with soaring ceilings and a bonus loft space perfect for an office or dedicated play area. The master suite boasts tropical treehouse views and a completely renovated ensuite bathroom with a custom walk in tile shower fit for a king. Back downstairs you can extend your living space by simply sliding open the new, impact rated slider doors to the two story lanai, bringing the outside in. The new pool with integrated spa is the focal point but there is plenty of additional space both under cover and in the sun to make this the perfect all weather outdoor living area. The HVAC and metal roof are only 9 years old, with an expected lifespan of 40 70 years on a metal roof. The water heater is less than 1 year old. 2 car garage features built in custom cabinets and a rear garage door for pull through access.
Payment Calculator
- Principal & Interest -
- Property Tax $
- Home Insurance $
- HOA Fees $
- Monthly -
Features
Bedrooms / Bathrooms
- Additional Rooms: Den - Study, Family Room, Great Room, Laundry in Residence, Loft, Screened Lanai/Porch
- Dining Description: Dining - Family, Eat-in Kitchen
- Master Bath Description: Dual Sinks, Multiple Shower Heads, Shower Only
Building and Construction
- Construction: Wood Frame
- Exterior Features: Sprinkler Auto
- Exterior Finish: Other
- Floor Plan Type: Great Room, 2 Story
- Flooring: Carpet, Tile
- Kitchen Description: Island, Pantry
- Roof: Metal
- Sourceof Measure Living Area: Property Appraiser Office
- Sourceof Measure Lot Dimensions: Property Appraiser Office
- Sourceof Measure Total Area: Property Appraiser Office
- Total Area: 3694
Property Information
- Private Spa Desc: Below Ground, Concrete, Equipment Stays, Heated Electric, Pool Integrated, Screened
Land Information
- Lot Back: 90
- Lot Description: Regular
- Lot Frontage: 90
- Lot Left: 165
- Lot Right: 165
- Subdivision Number: 654400
School Information
- Elementary School: OSCEOLA ELEMENTARY SCHOOL
- High School: BARRON COLLIER HIGH SCHOOL
- Middle School: PINE RIDGE MIDDLE SCHOOL
Garage and Parking
- Garage Desc: Attached
- Garage Spaces: 2.00
- Parking: Driveway Paved
Eco-Communities
- Irrigation: Other
- Private Pool Desc: Below Ground, Concrete, Custom Upgrades, Equipment Stays, Heated Electric, Salt Water System, Screened
- Storm Protection: Impact Resistant Doors, Impact Resistant Windows
- Water: Central
Utilities
- Cooling: Central Electric
- Heat: Central Electric
- Internet Sites: Broker Reciprocity, Homes.com, ListHub, NaplesArea.com, Realtor.com
- Pets: No Approval Needed
- Road: Dead End, Paved Road
- Sewer: Septic
- Windows: Sliding
Amenities
- Amenities: Underground Utility
- Amenities Additional Fee: 0.00
- Elevator: None
Finance and Tax Information
- Application Fee: 0.00
- Home Owners Association Desc: Mandatory
- Home Owners Association Fee: 0.00
- Mandatory Club Fee: 0.00
- Master Home Owners Association Fee Freq: Annually
- Master Home Owners Association Fee: 850.00
- Tax Year: 2023
- Total Annual Recurring Fees: 850
- Transfer Fee: 0.00
Other Features
- Approval: None
- Association Mngmt Phone: 2393203290
- Boat Access: None
- Development: TALL PINES
- Equipment Included: Auto Garage Door, Cooktop - Electric, Dishwasher, Disposal, Double Oven, Dryer, Microwave, Refrigerator/Freezer, Self Cleaning Oven, Smoke Detector, Washer
- Furnished Desc: Unfurnished
- Golf Type: No Golf Available
- Housing For Older Persons: No
- Interior Features: Foyer, Internet Available, Laundry Tub, Pantry, Pull Down Stairs, Smoke Detectors, Volume Ceiling, Walk-In Closet, Window Coverings
- Last Change Type: New Listing
- Legal Desc: TALL PINES LOT 55 OR 1525 PG 781
- Area Major: NA14 -Vanderbilt Rd to Pine Ridge Rd
- Mls: Naples
- Parcel Number: 76363040003
- Possession: At Closing
- Restrictions: Architectural, Deeded
- Section: 12
- Special Assessment: 0.00
- Special Information: Deed Restrictions, Disclosures, Seller Disclosure Available
- The Range: 25
- View: Wooded Area
Owner Information
- Ownership Desc: Single Family
Similar Properties
Nearby Subdivisions
Acreage
Arielle
Augusta At Pelican Marsh
Autumn Woods
Avery Square
Barrington
Bay Laurel Estates
Bermuda Palms
Boca Bay
Boca Palms
Braeburn
Bridgewater Bay
Calusa Bay North
Calusa Bay South
Cambridge Park At Orange Bloss
Carrington
Castillo At Tiburon
Cay Lagoon
Cedar Ridge
Clermont
Coach Homes At Livingston Lake
Coconut Bay
Crescent Gardens
Crossings
Cypress Glen
Cypress Glen Village
Emerald Lakes
Esperanza
Fieldstone Village
Four Seasons
Garden Homes At Livingston Lak
Heatherwood
Huntington
Island Cove
Lakeside
Lakeside Carriage Homes
Lakeside Gardens
Lakeside Villas
Lemuria
Les Chateaux
Lexington At Lone Oak
Livingston Woods
Manchester Square
Maple Brooke
Marbella Isles
Marker Lake Villas
Marquesa Royale
Marsala
Middleburg
Mill Run
Mont Claire
Monterey
Muirfield At The Marsh
Naples Trace
Oasis
Orange Blossom
Orchards
Osprey Pointe
Palisades
Pelican Marsh
Pipers Grove
Quail Woods Courtyards
Quail Woods Estates
Ravenna
Regent Park
Rum Bay
Serafina At Tiburon
Sereno Grove
Seville
Sienna Reserve
Southwinds Estates
St Croix
Stonebridge
Stonegate At Crossings
Tall Pines
Terrabella
Thornbrooke
Tiburon
Treasure Bay
Troon Lakes
Turtle Bay
Ventanas At Tiburon
Ventura
Victoria Lakes
Victoria Park
Victoria Park Ii
Victoria Park West
Victoria Shores
Village Walk
Villages At Emerald Lakes
Walden Oaks
Walden Shores
Wellington At Lone Oak
Wilshire Lakes
Wilshire Lakes Ph 2
Wilshire Pines
Windward Isle



