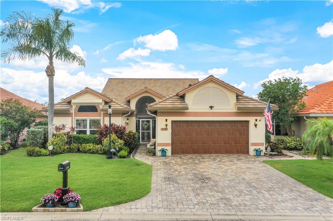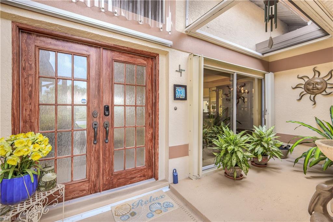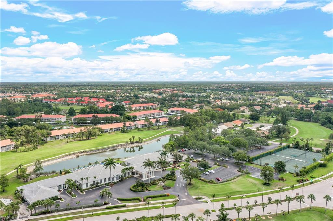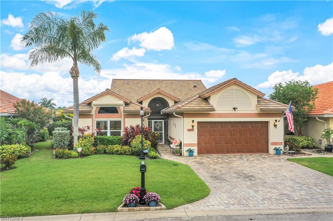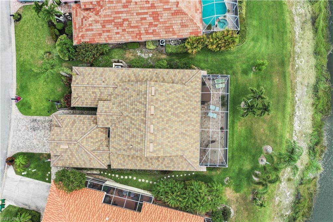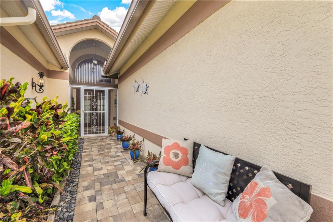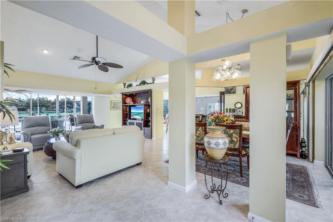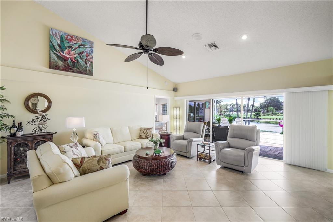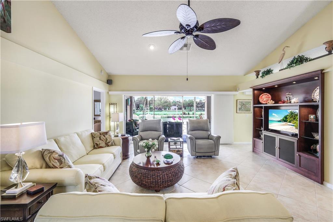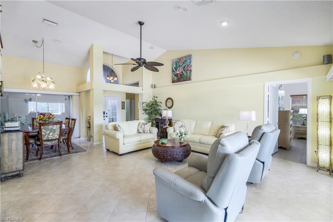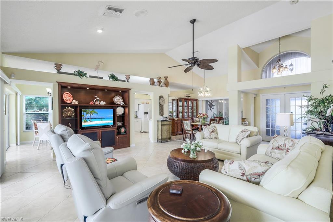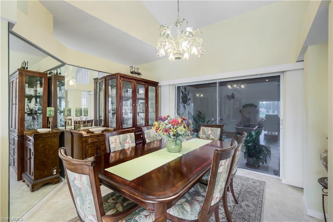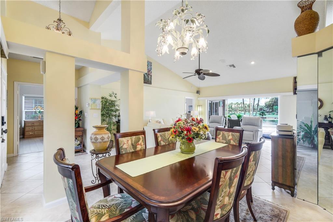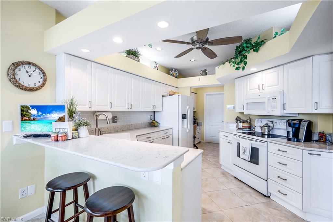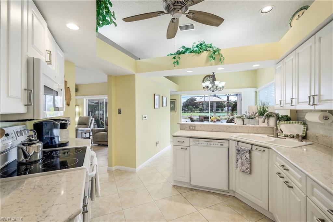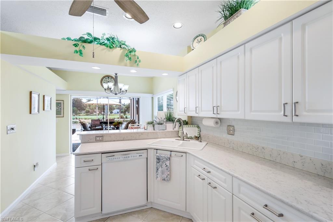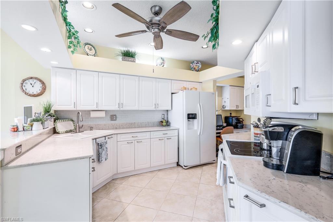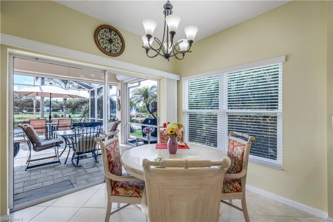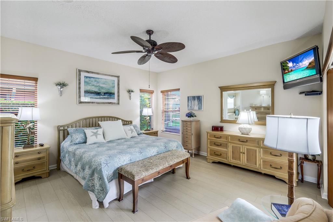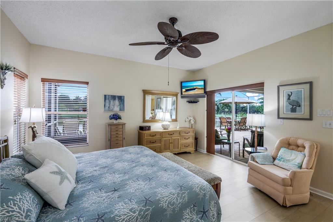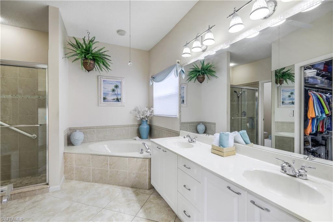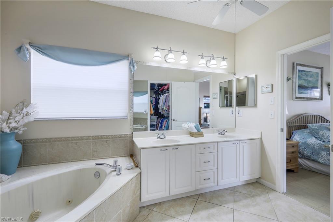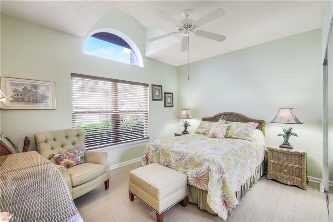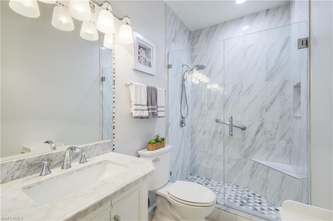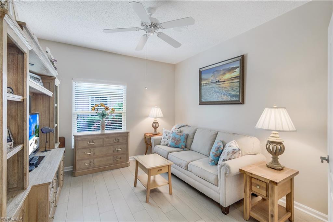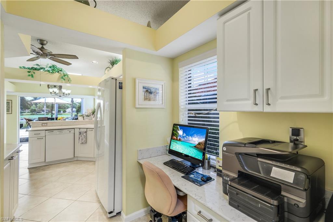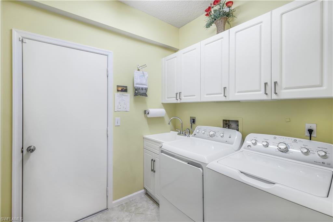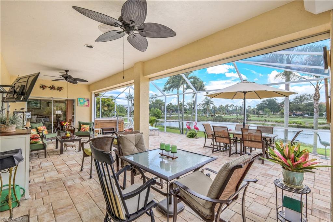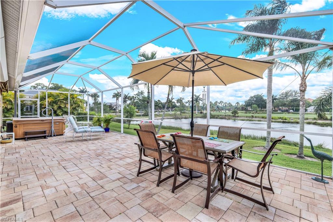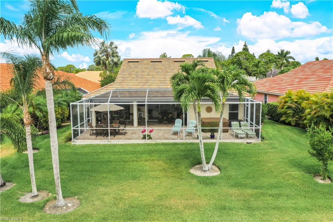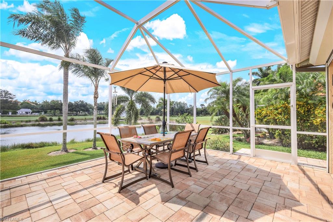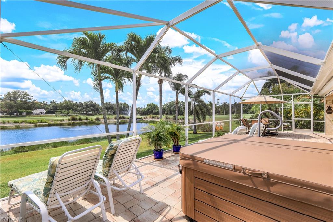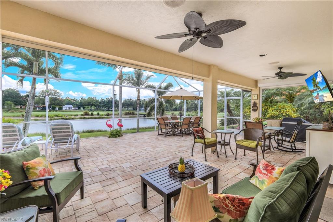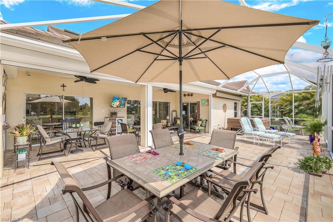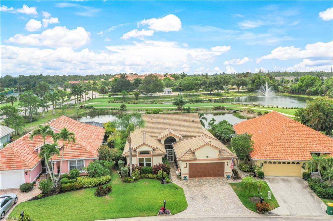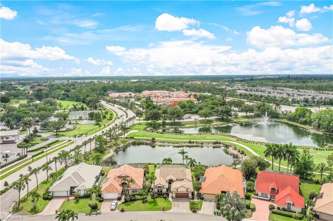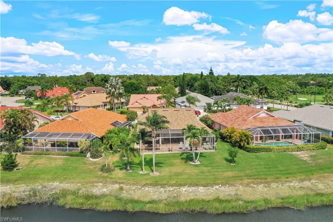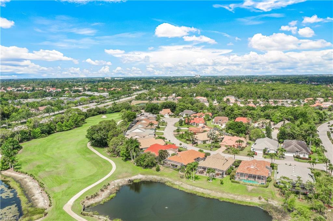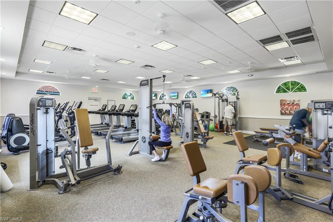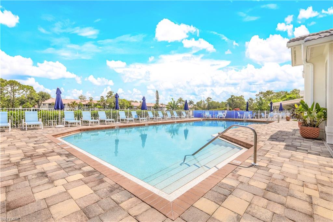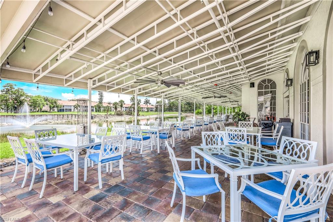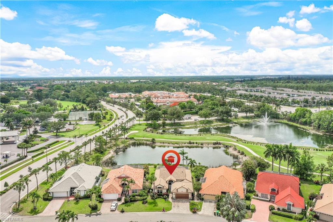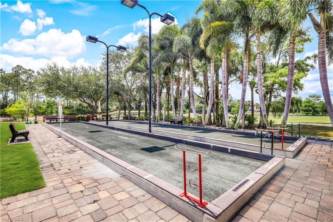6730 Harwich Ct, NAPLES, FL 34104
Property Photos
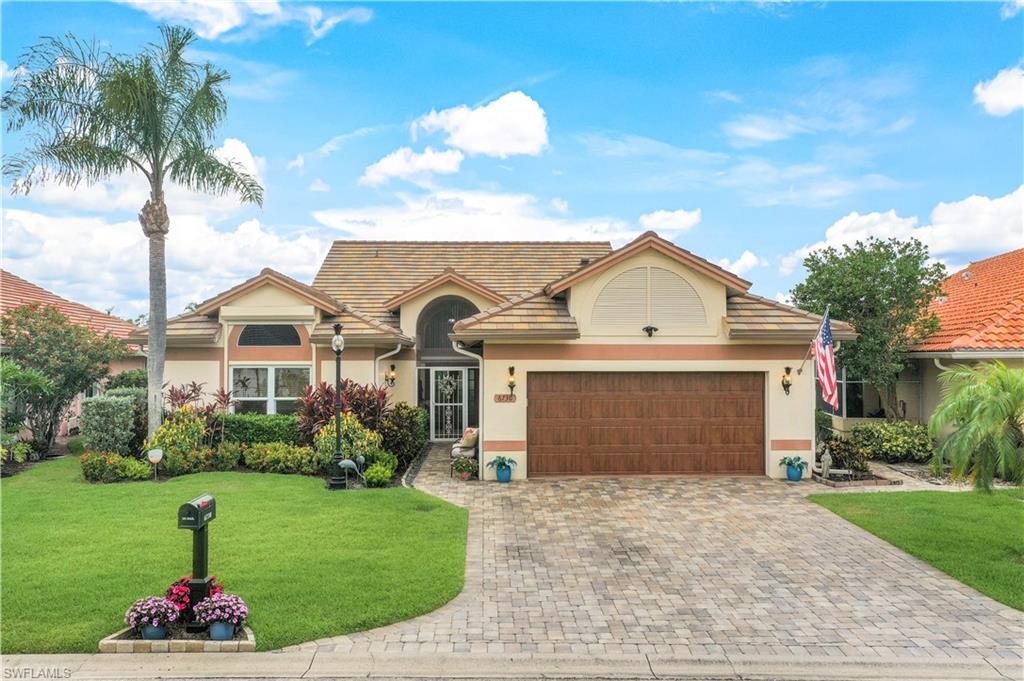
Would you like to sell your home before you purchase this one?
Priced at Only: $710,000
For more Information Call:
Address: 6730 Harwich Ct, NAPLES, FL 34104
Property Location and Similar Properties
- MLS#: 224086615 ( Residential )
- Street Address: 6730 Harwich Ct
- Viewed: 1
- Price: $710,000
- Price sqft: $388
- Waterfront: Yes
- Wateraccess: Yes
- Waterfront Type: Lake
- Year Built: 1991
- Bldg sqft: 1828
- Bedrooms: 3
- Total Baths: 2
- Full Baths: 2
- Garage / Parking Spaces: 2
- Days On Market: 56
- Additional Information
- County: COLLIER
- City: NAPLES
- Zipcode: 34104
- Subdivision: Glen Eagle
- Building: Montclair Park
- Middle School: EAST NAPLES
- High School: LELY
- Provided by: John R Wood Properties
- Contact: Cindy Conlin
- 239-598-0059

- DMCA Notice
-
DescriptionFABULOUS LAKE & GOLF VIEWS FROM THIS IMPECCABLY MAINTAINED HOME WITH FULL GOLF MEMBERSHIP INCLUDED. Features sliding doors from the master suite & great room taking you onto an expanded lanai that includes a hot tub under a retractable awning, ideal for ultimate relaxation & plenty of room for entertaining. The renovated guest bath is lovely with soothing tile and glass shower doors. Also includes new flat tile roof, newer A/C, Water Heater along w/ electric storm shutters and new impact windows in guest bedrooms and kitchen for total peace of mind. White kitchen cabinets are complimented by quartz countertops. This home is located just across from the club house and pool. Easy access to Gulf beaches, downtown shopping and restaurants. Enjoy the Country Club Lifestyle with Resort Pool, Restaurant, Golf, Tennis, Fitness, Putting Green and Pro Shop. An ideal community for Resort Style Living!
Payment Calculator
- Principal & Interest -
- Property Tax $
- Home Insurance $
- HOA Fees $
- Monthly -
Features
Bedrooms / Bathrooms
- Additional Rooms: Laundry in Residence, Screened Lanai/Porch
- Dining Description: Breakfast Bar, Breakfast Room, Dining - Living
- Master Bath Description: Dual Sinks, Separate Tub And Shower
Building and Construction
- Construction: Concrete Block
- Exterior Features: Other, Pond, Private Road, Room for Pool
- Exterior Finish: Stucco
- Floor Plan Type: Great Room, Split Bedrooms
- Flooring: Tile, Vinyl
- Kitchen Description: Built-In Desk, Pantry
- Roof: Tile
- Sourceof Measure Living Area: Developer Brochure
- Sourceof Measure Lot Dimensions: Developer Brochure
- Sourceof Measure Total Area: Developer Brochure
- Total Area: 2566
Property Information
- Private Spa Desc: Above Ground
Land Information
- Lot Back: 70
- Lot Description: Regular
- Lot Frontage: 69
- Lot Left: 112
- Lot Right: 112
- Subdivision Number: 277000
School Information
- Elementary School: CALUSA PARK ELEMENTARY SCHOOL
- High School: LELY HIGH SCHOOL
- Middle School: EAST NAPLES MIDDLE SCHOOL
Garage and Parking
- Garage Desc: Attached
- Garage Spaces: 2.00
- Parking: Driveway Paved
Eco-Communities
- Irrigation: Central
- Storm Protection: Shutters Electric, Shutters - Manual
- Water: Central
Utilities
- Cooling: Ceiling Fans
- Heat: Central Electric
- Internet Sites: Broker Reciprocity, Homes.com, ListHub, NaplesArea.com, Realtor.com
- Pets: Limits
- Sewer: Central
- Windows: Single Hung
Amenities
- Amenities: Billiards, Bocce Court, Clubhouse, Community Pool, Community Room, Fitness Center Attended, Golf Course, Internet Access, Library, Private Membership, Putting Green, Restaurant, Sidewalk, Streetlight, Tennis Court, Underground Utility
- Amenities Additional Fee: 0.00
- Elevator: None
Finance and Tax Information
- Application Fee: 0.00
- Home Owners Association Desc: Mandatory
- Home Owners Association Fee Freq: Annually
- Home Owners Association Fee: 55.00
- Mandatory Club Fee: 0.00
- Master Home Owners Association Fee Freq: Semi Annually
- Master Home Owners Association Fee: 3022.00
- Tax Year: 2023
- Total Annual Recurring Fees: 6099
- Transfer Fee: 7500.00
Rental Information
- Min Daysof Lease: 30
Other Features
- Approval: None
- Association Mngmt Phone: 239-354-3167
- Boat Access: None
- Development: GLEN EAGLE
- Equipment Included: Auto Garage Door, Dishwasher, Disposal, Dryer, Microwave, Range, Refrigerator/Icemaker, Security System, Self Cleaning Oven, Smoke Detector, Washer
- Furnished Desc: Unfurnished
- Golf Type: Golf Bundled
- Housing For Older Persons: No
- Interior Features: Built-In Cabinets, Cable Prewire, Cathedral Ceiling, Custom Mirrors, Foyer, French Doors, Internet Available, Laundry Tub, Pantry, Pull Down Stairs, Smoke Detectors, Walk-In Closet, Window Coverings
- Last Change Type: Extended
- Legal Desc: EMBASSY WOODS GOLF AND C.C. AT BRETONNE PARK PHASE ONE BLK M LOT 3 OR 1603 PG 716
- Area Major: NA17 - N/O Davis Blvd
- Mls: Naples
- Parcel Number: 31055004305
- Possession: At Closing
- Restrictions: Deeded, No Commercial, No Motorcycles, No RV, No Truck
- Special Assessment: 0.00
- Special Information: Deed Restrictions, Disclosures, Seller Disclosure Available
- The Range: 26
- View: Golf Course, Lake
Owner Information
- Ownership Desc: Single Family
Similar Properties
Nearby Subdivisions
Acreage Header
Addison Reserve
Amber
Aura
Avion Park
Avion Woods
Berkshire Lakes
Blue Heron
Briarwood
Brookside
Chatham Square
Coach Homes
Coconut Creek
Coconut Grove
Coconut River
Colonies
Country Glen
Country Haven
Country Manor
Countryside
Countryside Condos
Countryside Verandas
Diamond
Dover Parc
Dover Place
Emerald
Flamingo Estates
Fox Hollow
Foxfire
Foxmoor
Foxmoor Condo
Fronterra
Furse Lakes
Glen Eagle
Glen Eagle Golf Country Club
Glenmoor Greens
Granada Lakes
Hadley Place
Hamilton Cove
Ibis Club International
James Crossing
Jasper
Lago Villaggio
Leawood Lakes
Madison Park
Malachite At Sapphire Lakes
Maplewood
Melrose Gardens
Montclair Park
Montclair Park North
Moon Lake
Naples Mobile Estates
Naples Villas
Nature Pointe
New Waterford
Newcastle
Opal
Partridge Pointe
Preserve At The Shores
Quartz
Quincy Square
River Reach
Rock Creek Park
Rock Creek Terrace
Rock Harbor
Sabal Lake
Sapphire Lakes
Saratoga Colony
Sherwood
Spinel
Springwood
Sterling Greens
Sterling Lakes
Sterling Lakes Ii
The Enclave At Naples
The Sanctuary
The Shores
Tourmaline
Turquoise
Villas Of Whittenberg
Waterfront In Naples
Windjammer Village Of Naples
Windsor Place



