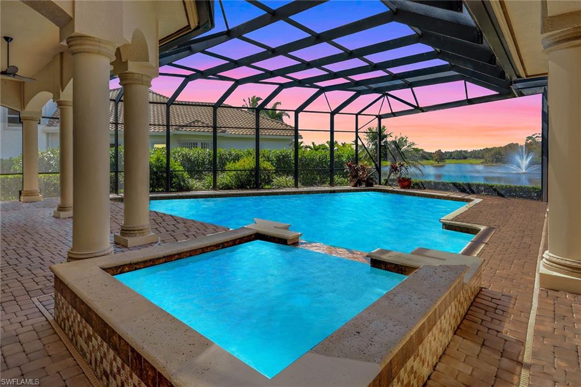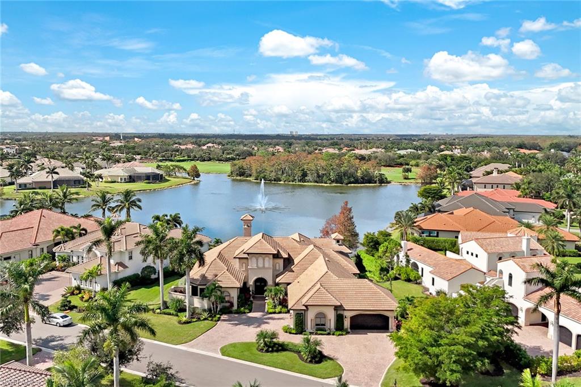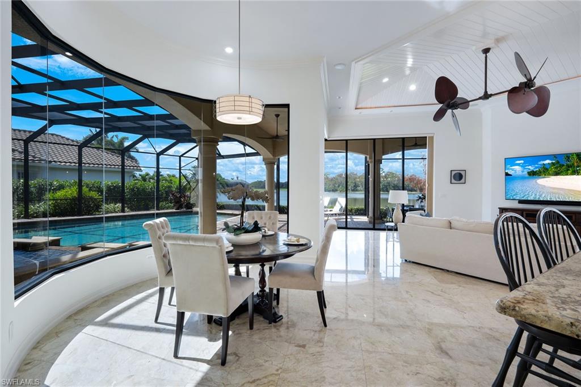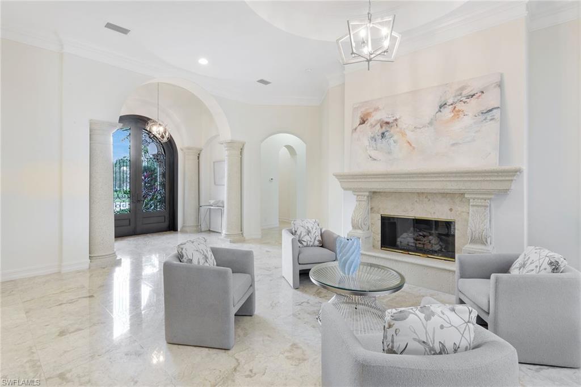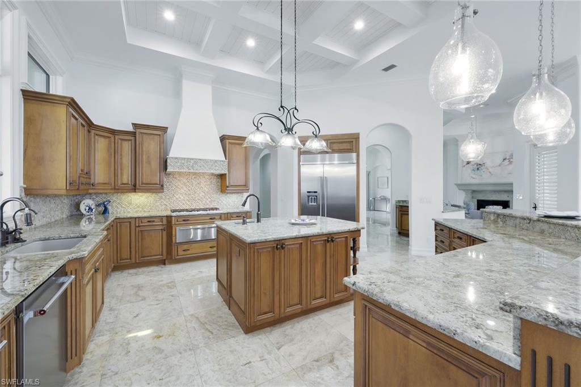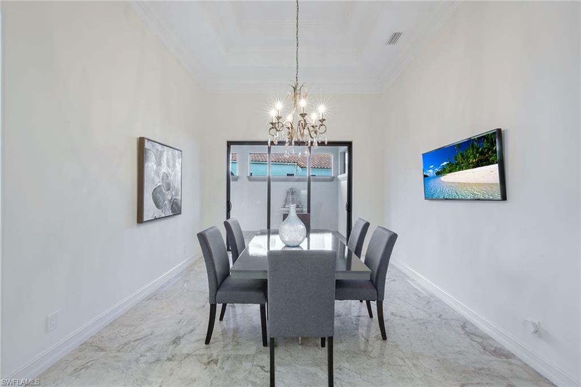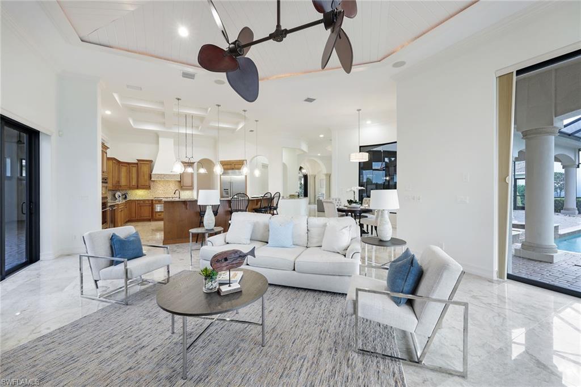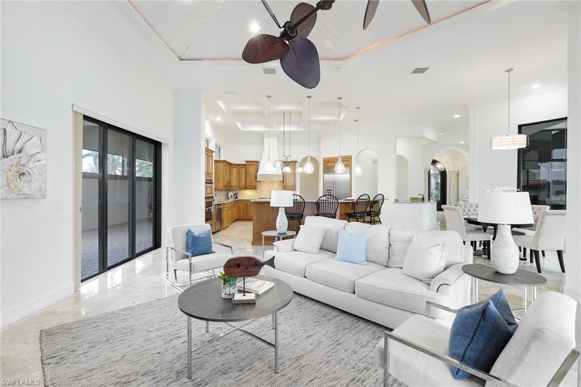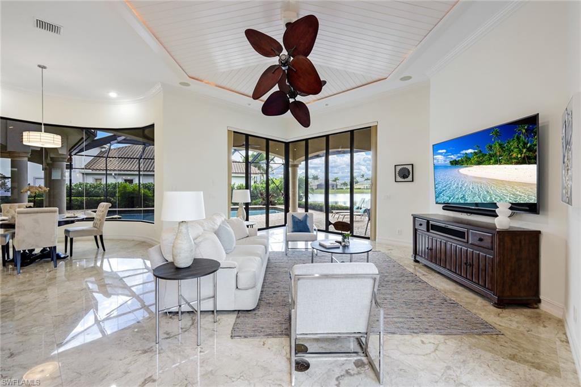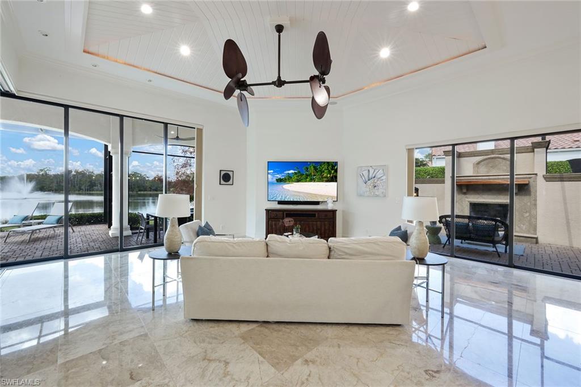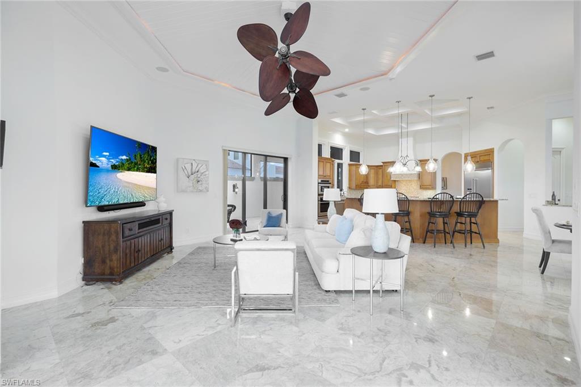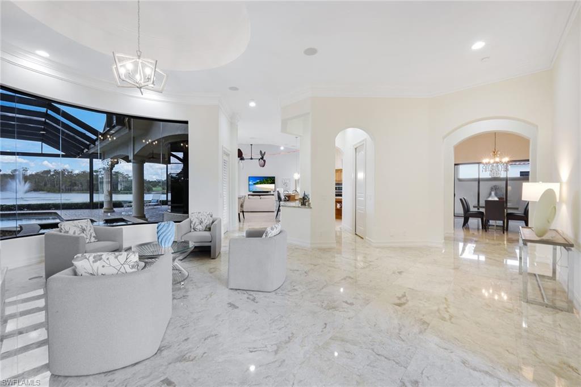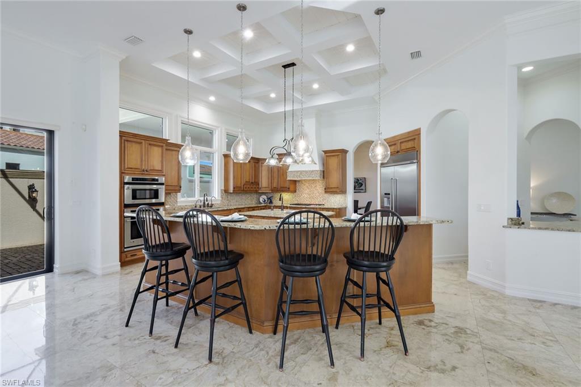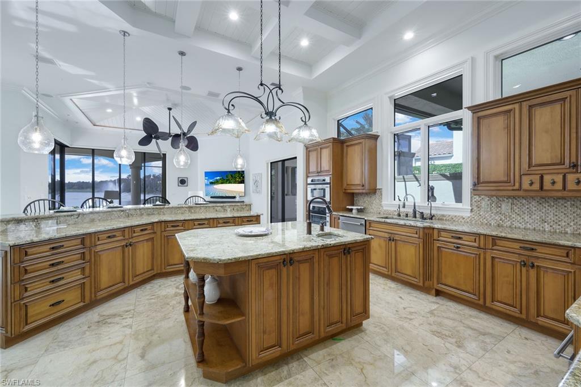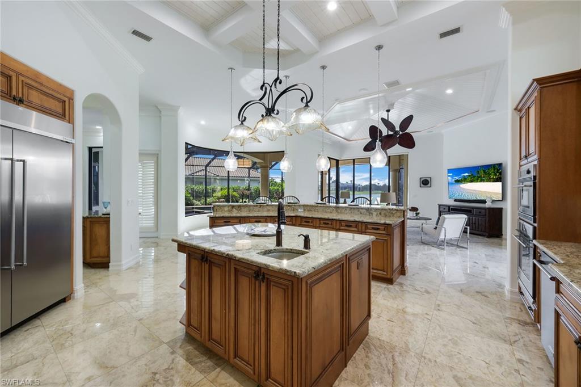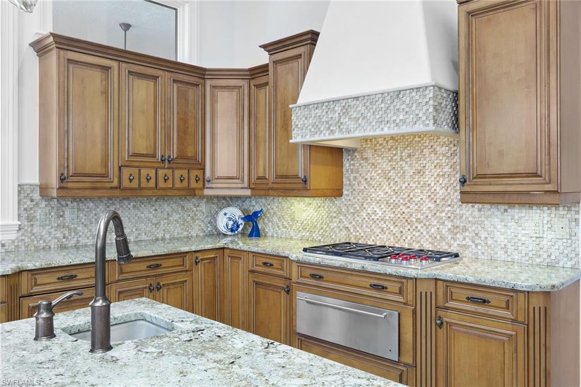9552 Via Lago Way, FORT MYERS, FL 33912
Property Photos
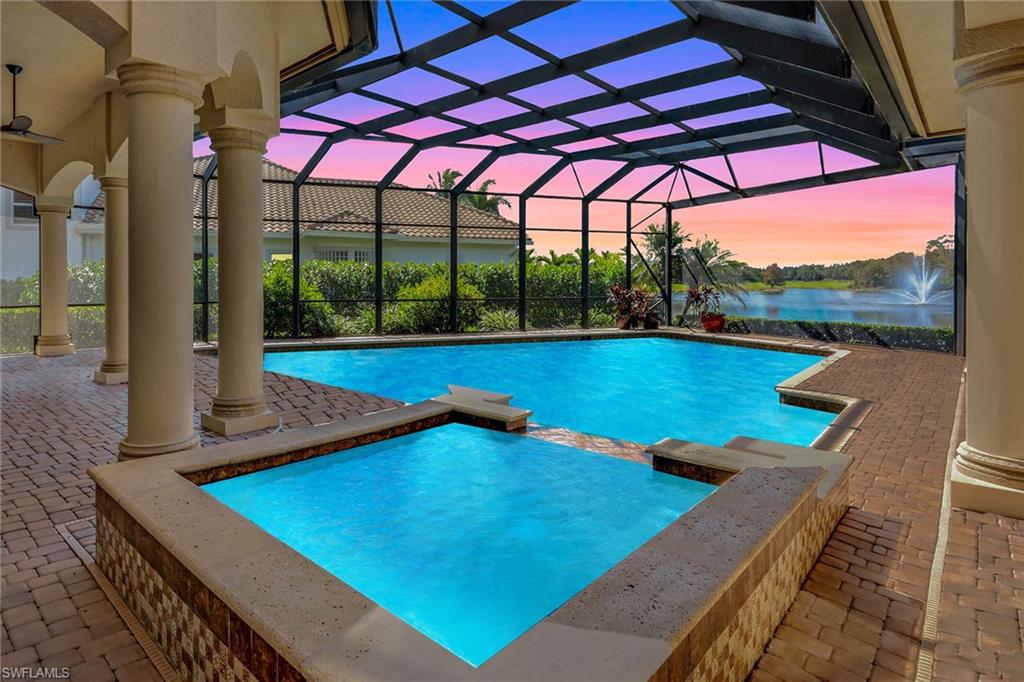
Would you like to sell your home before you purchase this one?
Priced at Only: $2,100,000
For more Information Call:
Address: 9552 Via Lago Way, FORT MYERS, FL 33912
Property Location and Similar Properties
- MLS#: 224086611 ( Residential )
- Street Address: 9552 Via Lago Way
- Viewed: 1
- Price: $2,100,000
- Price sqft: $489
- Waterfront: Yes
- Wateraccess: Yes
- Waterfront Type: Lake
- Year Built: 2007
- Bldg sqft: 4295
- Bedrooms: 4
- Total Baths: 5
- Full Baths: 4
- 1/2 Baths: 1
- Garage / Parking Spaces: 4
- Days On Market: 54
- Additional Information
- County: LEE
- City: FORT MYERS
- Zipcode: 33912
- Subdivision: Renaissance
- Building: Renaissance
- Middle School: LEE COUNTY
- High School: LEE COUNTY
- Provided by: Premier Sotheby's Int'l Realty
- Contact: Jay Westerlund, PA
- 239-594-9494

- DMCA Notice
-
DescriptionPrepare to be captivated by every detail of this exquisite residence in Renaissance. Soak in spectacular sunsets over a serene, wide lake view from the comfort of your private outdoor oasis. The outdoor living area is a masterpiece, featuring a sparkling inground pool and spa, a fully equipped outdoor kitchen, cozy fireplace and ample covered space for entertaining. Inside, soaring ceilings and gleaming marble floors create a grand atmosphere in the main living areas. The one of a kind kitchen boasts stainless steel appliances, a gas stove, granite countertops, a stunning island, a wraparound bar, walk in pantry and a beautiful wet bar. The primary suite is an unparalleled retreat, featuring two spacious walk in closets with custom built ins. The spa like bath includes a unique glass enclosed shower surrounded by lush greenery and a privacy wall, a deep soaking tub, dual vanities, and an additional bonus room ideal for a gym or personal studio. To top it all off, this property has fresh interior paint, modern LED lighting and a newer 2021 roof. Completing the package is an oversized four car garage with built in cabinetry and a well appointed laundry room with a sink for added convenience. Discover luxury, comfort, and sophistication in every corner of this extraordinary property. Renaissance is a low density boutique golf community set on 500 acres of exquisitely landscaped grounds. The club offers an Arthur Hills designed championship course, a full service spa, pickleball courts, fitness center, active tennis program and multiple dining options. Golf memberships are available but not mandatory.
Payment Calculator
- Principal & Interest -
- Property Tax $
- Home Insurance $
- HOA Fees $
- Monthly -
Features
Bedrooms / Bathrooms
- Additional Rooms: Den - Study, Great Room, Home Office, Laundry in Residence, Screened Lanai/Porch
- Dining Description: Breakfast Bar, Eat-in Kitchen, Formal
- Master Bath Description: Dual Sinks, Separate Tub And Shower
Building and Construction
- Construction: Concrete Block
- Exterior Features: Outdoor Kitchen, Patio, Sprinkler Auto, Water Display
- Exterior Finish: Stucco
- Floor Plan Type: Great Room, Split Bedrooms
- Flooring: Carpet, Marble, Tile
- Kitchen Description: Gas Available, Island, Pantry, Walk-In Pantry
- Roof: Tile
- Sourceof Measure Living Area: Property Appraiser Office
- Sourceof Measure Lot Dimensions: Property Appraiser Office
- Sourceof Measure Total Area: Property Appraiser Office
- Total Area: 6824
Property Information
- Private Spa Desc: Below Ground, Concrete, Screened
Land Information
- Lot Back: 80
- Lot Description: Dead End, Oversize, Regular
- Lot Frontage: 215
- Lot Left: 150
- Lot Right: 203
- Subdivision Number: 14
School Information
- High School: LEE COUNTY SCHOOL OF CHOICE
- Middle School: LEE COUNTY SCHOOL OF CHOICE
Garage and Parking
- Garage Desc: Attached
- Garage Spaces: 4.00
- Parking: 2+ Spaces, Circle Drive, Driveway Paved, Paved Parking
Eco-Communities
- Irrigation: Lake/Canal
- Private Pool Desc: Below Ground, Concrete, Screened
- Storm Protection: Shutters - Manual
- Water: Central
Utilities
- Cooling: Ceiling Fans, Central Electric
- Gas Description: Propane
- Heat: Central Electric
- Internet Sites: Broker Reciprocity, Homes.com, ListHub, NaplesArea.com, Realtor.com
- Pets: No Approval Needed
- Road: Dead End, Paved Road
- Sewer: Central
- Windows: Arched, Single Hung, Sliding
Amenities
- Amenities: Basketball, Bike And Jog Path, Bocce Court, Cabana, Clubhouse, Community Pool, Community Spa/Hot tub, Fitness Center Attended, Full Service Spa, Golf Course, Internet Access, Pickleball, Play Area, Private Membership, Putting Green, Restaurant, Sidewalk, Streetlight, Tennis Court, Underground Utility
- Amenities Additional Fee: 0.00
- Elevator: None
Finance and Tax Information
- Application Fee: 200.00
- Home Owners Association Desc: Mandatory
- Home Owners Association Fee Freq: Monthly
- Home Owners Association Fee: 373.07
- Mandatory Club Fee Freq: Quarterly
- Mandatory Club Fee: 1220.00
- Master Home Owners Association Fee Freq: Quarterly
- Master Home Owners Association Fee: 724.00
- Tax Year: 2023
- Total Annual Recurring Fees: 13236
- Transfer Fee: 5000.00
Rental Information
- Min Daysof Lease: 30
Other Features
- Approval: Application Fee, Buyer
- Association Mngmt Phone: 239-561-1444
- Boat Access: None
- Development: RENAISSANCE
- Equipment Included: Auto Garage Door, Central Vacuum, Cooktop - Gas, Dishwasher, Disposal, Dryer, Grill - Gas, Microwave, Range, Refrigerator/Icemaker, Security System, Smoke Detector, Wall Oven, Washer
- Furnished Desc: Unfurnished
- Golf Type: Golf Non Equity
- Housing For Older Persons: No
- Interior Features: Built-In Cabinets, Cable Prewire, Coffered Ceiling, Fireplace, Foyer, French Doors, Laundry Tub, Pantry, Smoke Detectors, Tray Ceiling, Volume Ceiling, Walk-In Closet, Window Coverings
- Last Change Type: Price Decrease
- Legal Desc: RENAISSANCE PHASE 2A DESC IN PB 81 PGS 85-87 LOT 48
- Area Major: FM08 - Fort Myers Area
- Mls: Naples
- Parcel Number: 15-45-25-14-00000.0480
- Possession: At Closing
- Rear Exposure: SW
- Restrictions: Architectural, Deeded, No RV, No Truck
- Section: 15
- Special Assessment: 0.00
- Special Information: Seller Disclosure Available
- The Range: 25E
- View: Lake, Landscaped Area, Water, Water Feature
- Zoning Code: RPD
Owner Information
- Ownership Desc: Single Family
Similar Properties
Nearby Subdivisions
Bell Tower Park
Blackhawk
Briar Ridge
Briarcliff
Bristol Bay
Brynwood
Carriedale Gardens
Clubhouse Village
Colonial Farms
Colonial Ranchettes Unrecorded
Colony Pointe
Country Club Village
Cross Creek Estates
Cypress Preserve
Danforth Lakes
Daniels Park
Daniels Place
Daniels Villas
Devington
Eagle Lake Estates Replat
Eagle Ridge
Eagle Ridge Lakes
Fairway Woods Village
Fairways
Fiddlesticks Country Club
Fort Myers
Glen Abbey At Fiddlesticks
Hidden Pines
Highlands
Langshire
Laurel Oaks
Longhurst Ii
Longhurst Iii
Longhurst Iv
Monteverdi
Musa At Daniels
Not Applicable
Nottingham
Olde Hickory Golf & Country Cl
Paseo
Pinehurst Estates
Pines
Reflection Isles
Renaissance
Single Family Village
Terabella
Terrace Condo Village
Thornberry
Timberline Village
Triana
Verandas
Verandas Village
Villagio
Villas At Olde Hickory
Villas Village
Vittoria
Wellington
Westfield
Williamsburg
Wyldewood Village
Wyndam Bay



