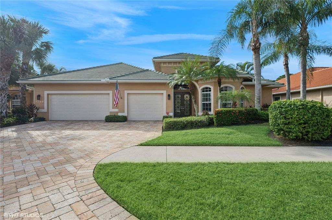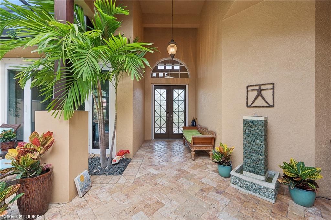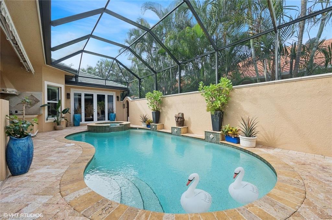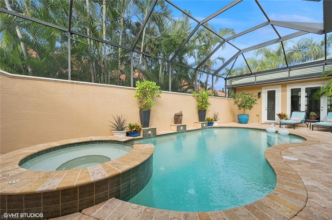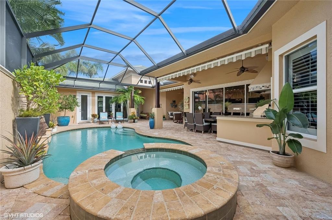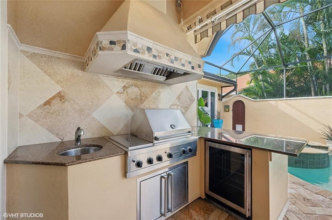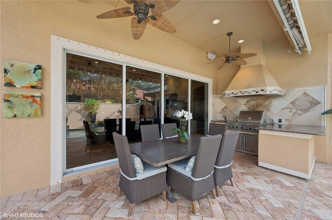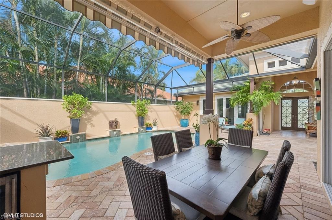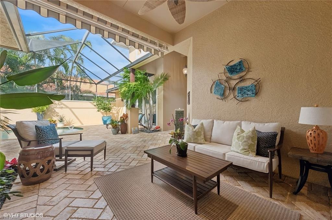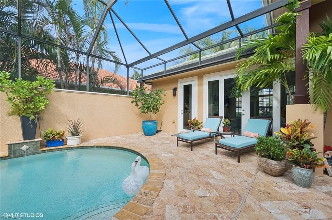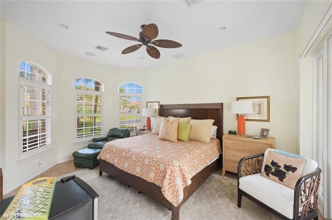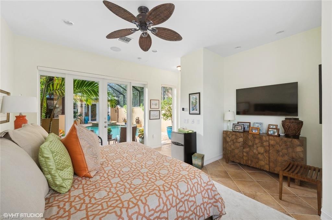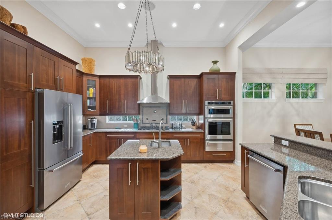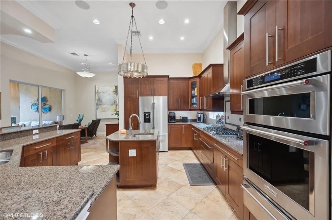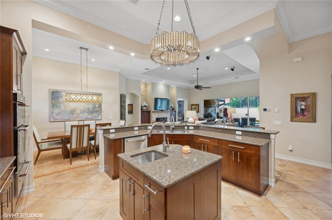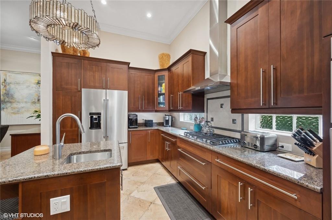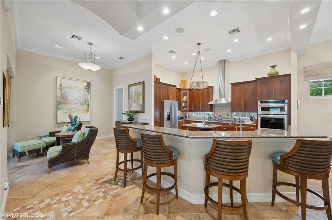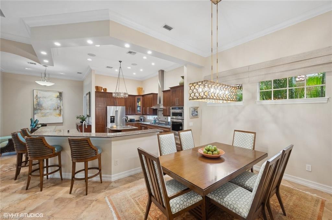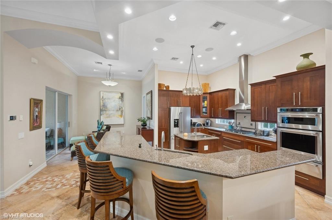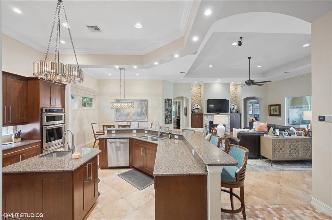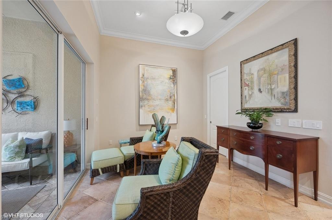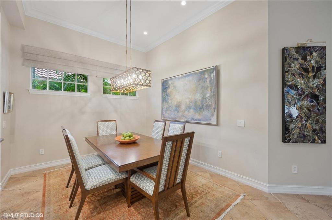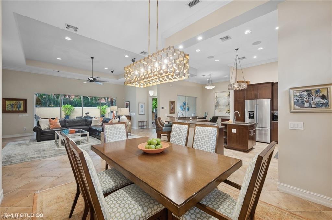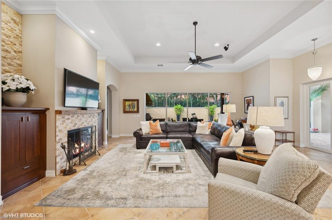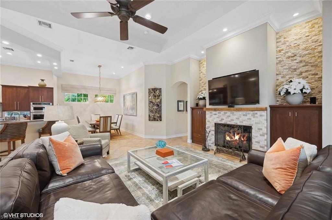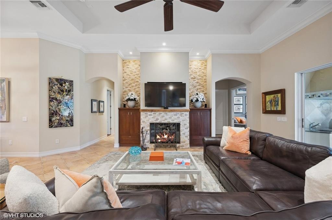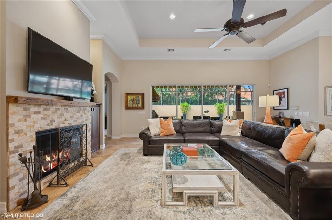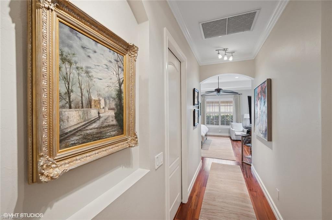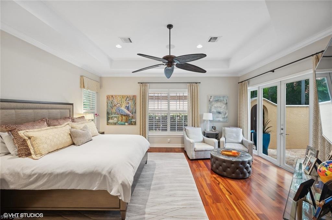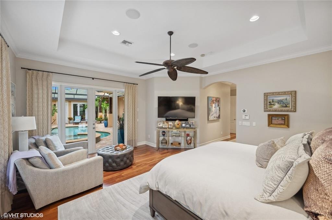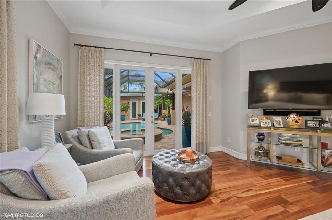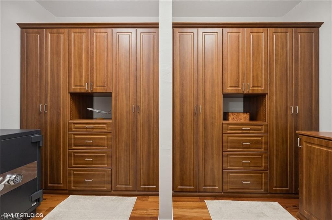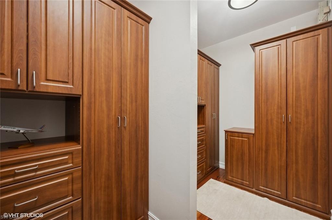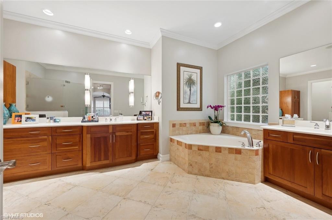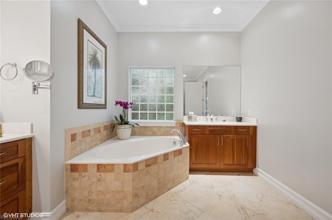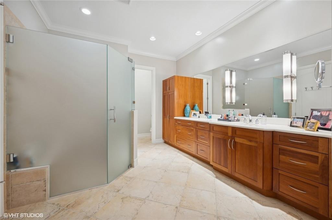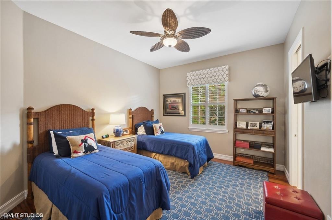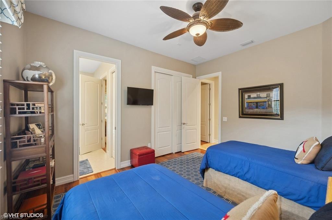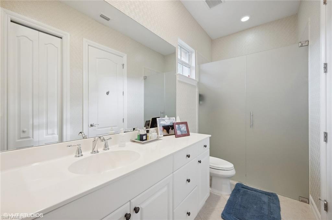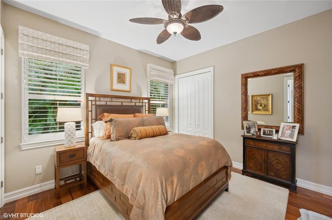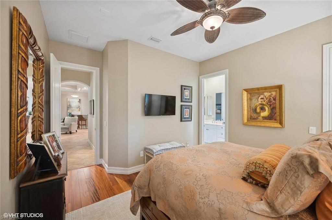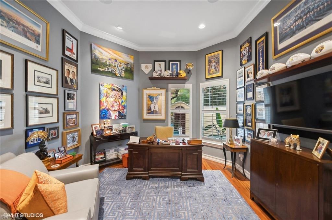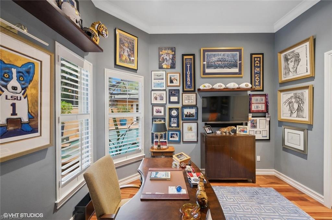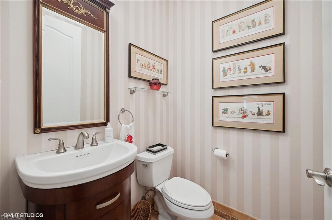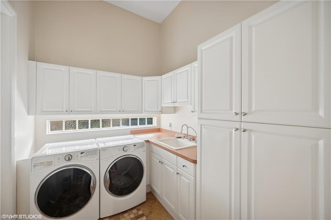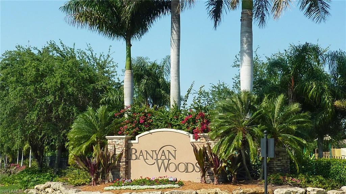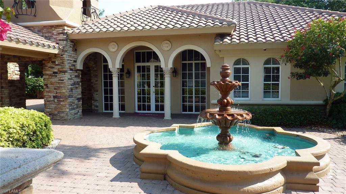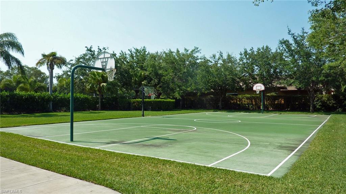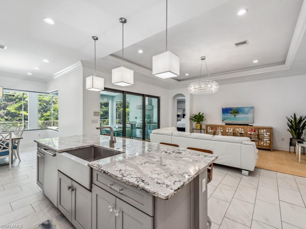4908 Rustic Oaks Cir S N-a, NAPLES, FL 34105
Property Photos
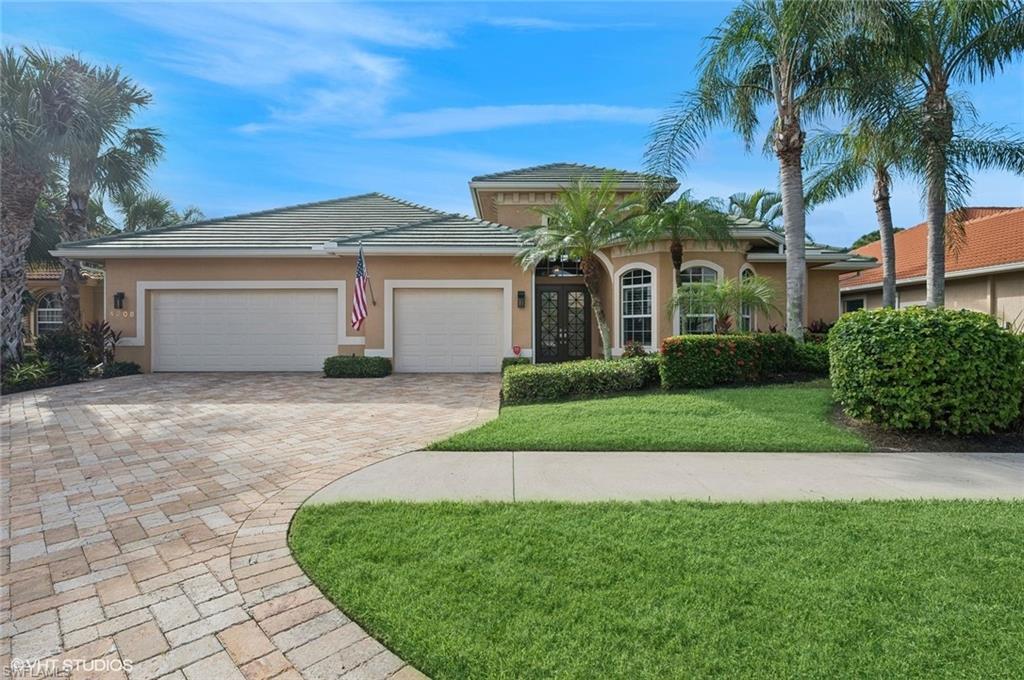
Would you like to sell your home before you purchase this one?
Priced at Only: $1,800,000
For more Information Call:
Address: 4908 Rustic Oaks Cir S N-a, NAPLES, FL 34105
Property Location and Similar Properties
- MLS#: 224086594 ( Residential )
- Street Address: 4908 Rustic Oaks Cir S N-a
- Viewed: 1
- Price: $1,800,000
- Price sqft: $581
- Waterfront: No
- Waterfront Type: None
- Year Built: 2004
- Bldg sqft: 3100
- Bedrooms: 4
- Total Baths: 4
- Full Baths: 3
- 1/2 Baths: 1
- Garage / Parking Spaces: 3
- Days On Market: 29
- Additional Information
- County: COLLIER
- City: NAPLES
- Zipcode: 34105
- Subdivision: Banyan Woods
- Building: Banyan Woods
- Middle School: PINE RIDGE
- High School: BARRON COLLIER
- Provided by: Downing Frye Realty Inc.
- Contact: Anne Lashenka
- 239-261-2244

- DMCA Notice
-
DescriptionThis meticulously maintained 4 bedroom/3.5 bath courtyard home in the upscale gated Banyan Woods Community in North Naples has over 3,100 sq. ft. under air. Banyan Woods HOA fees are low and its proximity to restaurants, shopping, 5th Ave, beaches, and Interstate 75, place it in a highly desirable location. This home features multiple upgrades such as blown in foam attic insulation as well as all interior walls, new (2018) KitchenAid appliances, a gas fireplace, tile floors in the main living area, plantation shutters, custom Hunter Douglas remote control window shades, wood floors in the bedrooms and den, surround sound, private pool with fountains and hot tub/spa with waterfall feature, an outdoor kitchen with a Viking gas grill and wine cooler, a separate cabana guest house, central vacuum system, a whole house 20 KW Kohler generator with a 250 gal propane tank, and a fenced backyard are a few. The roof and both air conditioners have recently been replaced. A complete list of upgrades is in the Supplements.
Payment Calculator
- Principal & Interest -
- Property Tax $
- Home Insurance $
- HOA Fees $
- Monthly -
Features
Bedrooms / Bathrooms
- Additional Rooms: Den - Study, Great Room, Guest Bath, Guest Room, Laundry in Residence, Screened Lanai/Porch
- Dining Description: Breakfast Bar, Breakfast Room, Dining - Living, Formal
- Master Bath Description: Dual Sinks, Multiple Shower Heads, Separate Tub And Shower
Building and Construction
- Construction: Concrete Block
- Exterior Features: Courtyard, Fence, Outdoor Kitchen, Privacy Wall, Sprinkler Auto
- Exterior Finish: Stucco
- Floor Plan Type: Courtyard
- Flooring: Tile, Wood
- Guest House Desc: 1 Bath, 1 Bedroom, Cabana
- Kitchen Description: Gas Available, Pantry
- Roof: Tile
- Sourceof Measure Living Area: Property Appraiser Office
- Sourceof Measure Lot Dimensions: Property Appraiser Office
- Sourceof Measure Total Area: Property Appraiser Office
- Total Area: 4212
Property Information
- Private Spa Desc: Below Ground, Concrete, Equipment Stays, Heated Gas, Screened
Land Information
- Lot Description: Regular
- Subdivision Number: 174200
School Information
- Elementary School: OSEOLA ELEMENTARY SCHOOL
- High School: BARRON COLLIER HIGH SCHOOL
- Middle School: PINE RIDGE MIDDLE SCHOOL
Garage and Parking
- Garage Desc: Attached
- Garage Spaces: 3.00
- Parking: Deeded, Driveway Paved
Eco-Communities
- Irrigation: Reclaimed
- Private Pool Desc: Below Ground, Concrete, Equipment Stays, Heated Gas
- Storm Protection: Impact Resistant Windows, Shutters - Manual
- Water: Central
Utilities
- Cooling: Air Purifier, Ceiling Fans, Central Electric, Exhaust Fan, Humidistat, Ridge Vent, Zoned
- Gas Description: Propane
- Heat: Central Electric, Zoned
- Internet Sites: Broker Reciprocity, Homes.com, ListHub, NaplesArea.com, Realtor.com
- Pets: With Approval
- Road: Paved Road, Private Road
- Sewer: Central
- Windows: Bay, Double Hung, Impact Resistant
Amenities
- Amenities: Basketball, Clubhouse, Community Room, Dog Park, Exercise Room, Internet Access, Play Area, Sidewalk, Streetlight, Underground Utility
- Amenities Additional Fee: 0.00
- Elevator: None
Finance and Tax Information
- Application Fee: 125.00
- Home Owners Association Desc: Mandatory
- Home Owners Association Fee: 0.00
- Mandatory Club Fee: 0.00
- Master Home Owners Association Fee Freq: Quarterly
- Master Home Owners Association Fee: 920.00
- Tax Year: 2023
- Total Annual Recurring Fees: 3680
- Transfer Fee: 1500.00
Rental Information
- Min Daysof Lease: 30
Other Features
- Approval: Application Fee
- Association Mngmt Phone: 239-734-3200
- Block: n/a
- Boat Access: None
- Development: BANYAN WOODS
- Equipment Included: Auto Garage Door, Central Vacuum, Cooktop - Gas, Dishwasher, Disposal, Double Oven, Dryer, Freezer, Generator, Grill - Gas, Home Automation, Microwave, Refrigerator/Freezer, Refrigerator/Icemaker, Reverse Osmosis, Security System, Self Cleaning Oven, Smoke Detector, Warming Tray, Washer
- Furnished Desc: Unfurnished
- Golf Type: No Golf Available
- Housing For Older Persons: No
- Interior Features: Bar, Built-In Cabinets, Cable Prewire, Closet Cabinets, Fireplace, French Doors, Internet Available, Laundry Tub, Pantry, Pull Down Stairs, Smoke Detectors, Tray Ceiling, Walk-In Closet
- Last Change Type: New Listing
- Legal Desc: BANYAN WOODS LOT 36
- Area Major: NA16 - Goodlette W/O 75
- Mls: Naples
- Parcel Number: 22730000866
- Possession: At Closing
- Restrictions: Architectural, Deeded, Limited Number Vehicles, No Commercial, No RV
- Section: 13
- Special Assessment: 0.00
- Special Information: Disclosures, Elevation Certificate, Prior Title Insurance, Seller Disclosure Available, Survey Available
- The Range: 25
- Unit Number: n/a
- View: Landscaped Area
- Zoning Code: 34105
Owner Information
- Ownership Desc: Single Family
Similar Properties
Nearby Subdivisions
Acreage
Alexandra
Amblewood
Amblewood A Condo
Andalucia
Aviano
Avila
Banyan Woods
Beau Chene
Bella Vita
Bermuda Royale
Big Cypress
Big Cypress Golf Country Club
Brynwood Preserve
Canterbury Greens
Carriage Circle Of Naples
Carrington
Coach House
Coachman Glen
Coco Lakes
Coco Plum
Coconut River
Commons At Wyndemere
Coventry
Emerald Greens
Estates At Grey Oaks
Estates At Wyndemere
Estuary At Grey Oaks
Fairway Forest Villas
Fairways At Emerald Greens
Forest Lakes
Forest Lakes Golf And Tennis C
Golden Gate Estates
Golf Cottages
Grey Oaks
Hamilton Place
Hamlet
Hawksridge
Isla Vista
Isle Royale
Kensington
Knights Bridge
La Residence
Lancaster Square
Mahogany Bend
Mahogany Run
Mandalay Place
Marbella At World Tennis Cente
Marbella Lakes
Mariposa
Mews
Miravista
Misty Pines
Montebello
Naples Bath And Tennis Club
Northgate
Northgate Village
Palm Island
Pinehurst
Pinewood Condominium
Pinewoods
Poinciana Condo
Poinciana Village
Pond Apple Preserve
Positano Place
Preserve At Wyndemere
Reserve At Naples
Reserve I
Reserve Ii
Sheffield Villas
Spoonbill
Stratford Place
Terra Verde
The Colony At Hawksridge
Timberwood Of Naples
Traditions
Turtle Lake Golf Colony
Verandas At Quail Run
Villages At Wyndemere
Water Oaks
Wellington Place Ii
Westchester
Wilderness Country Club
Windwood
Woodshire
World Tennis Center
World Tennis Center Ii
World Tennis Center Iii
Wyndemere
Yorktown



