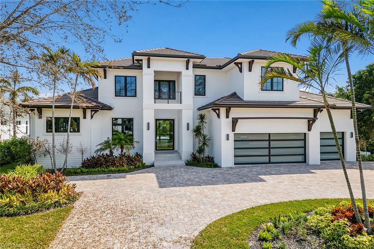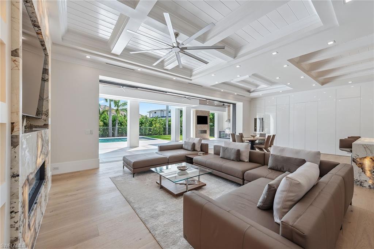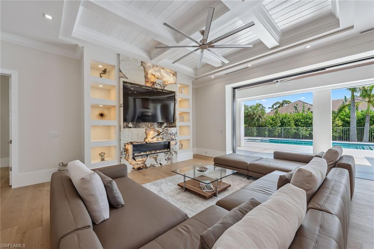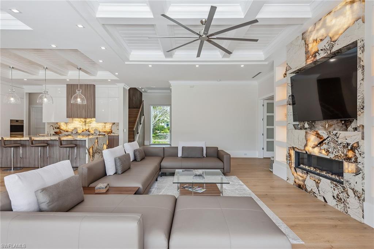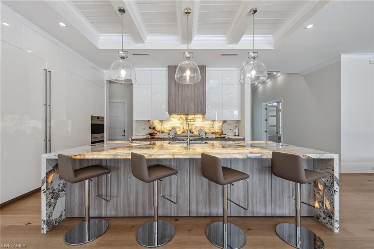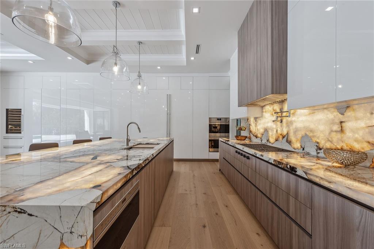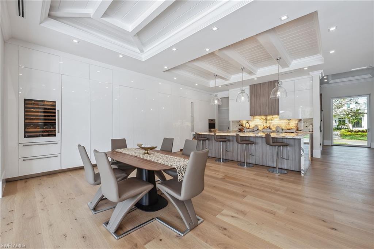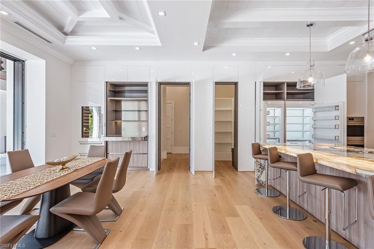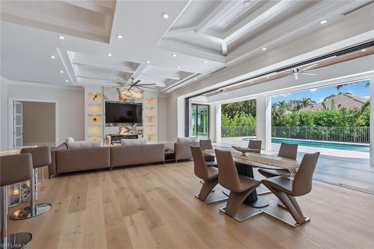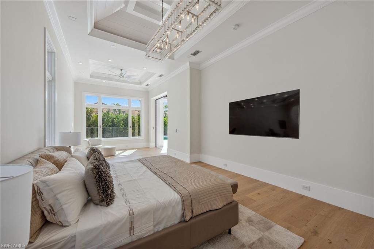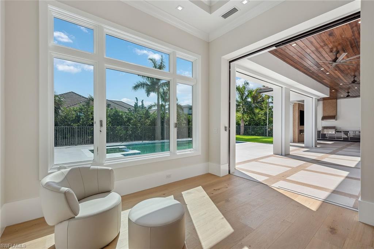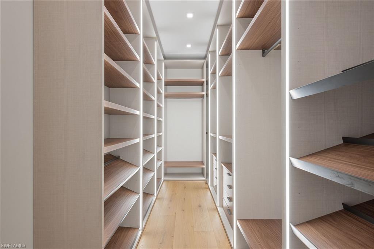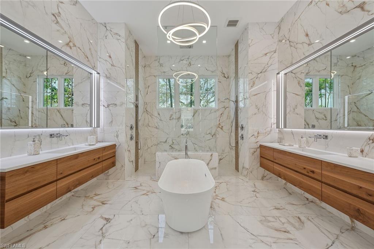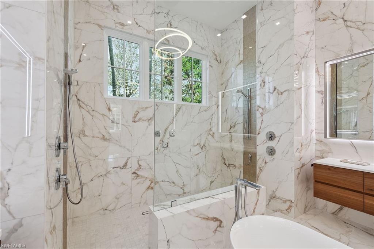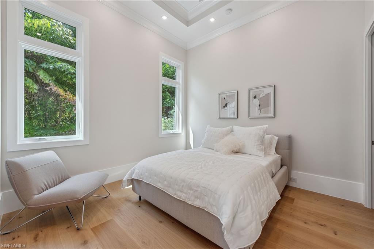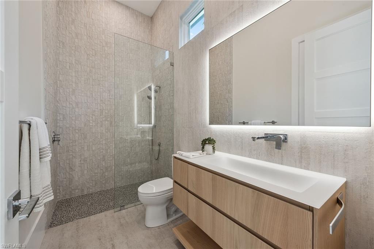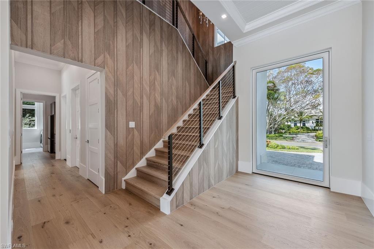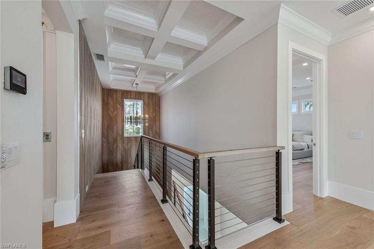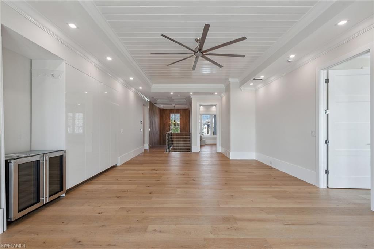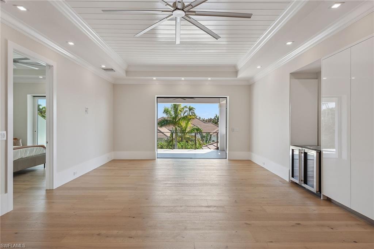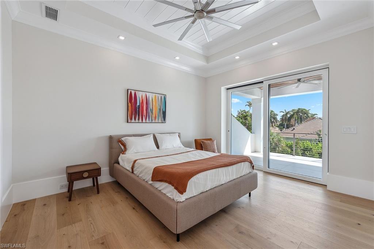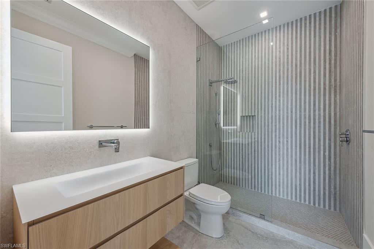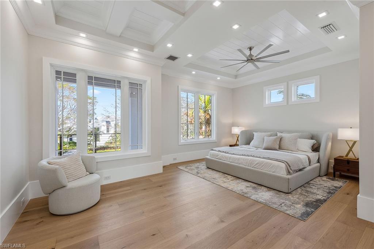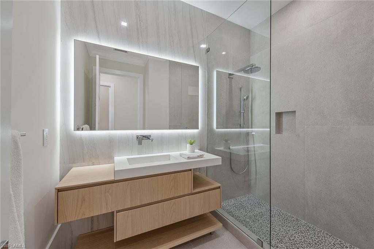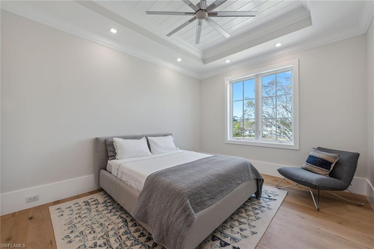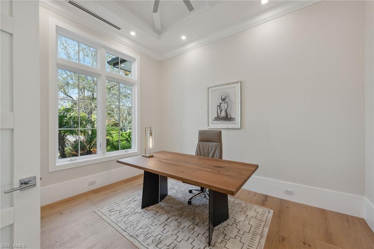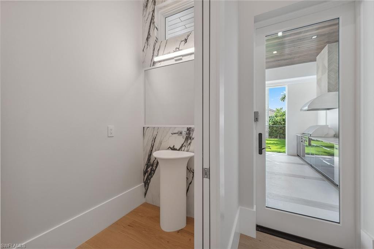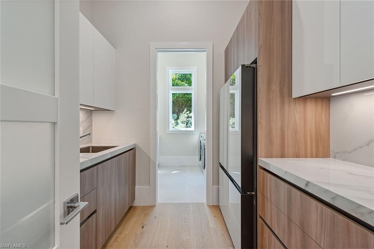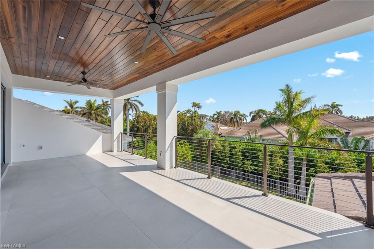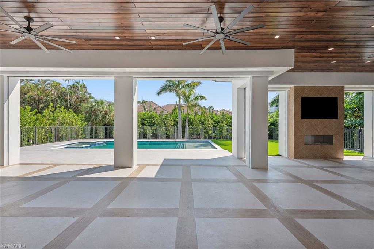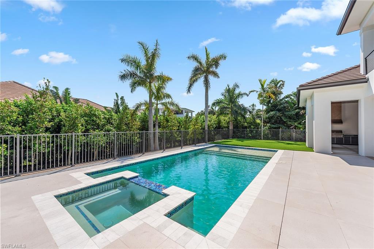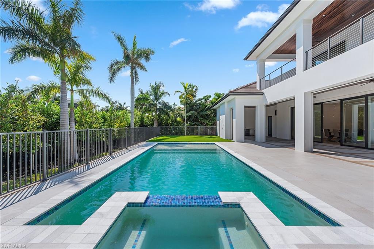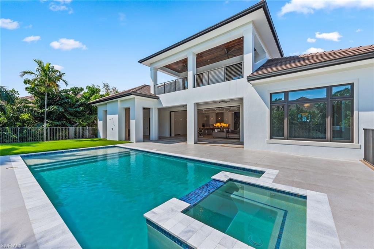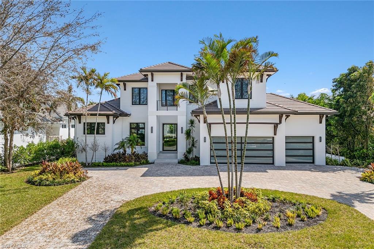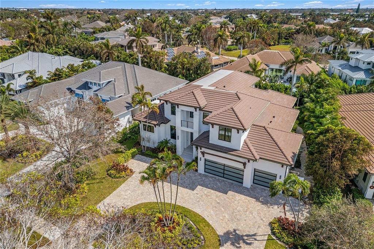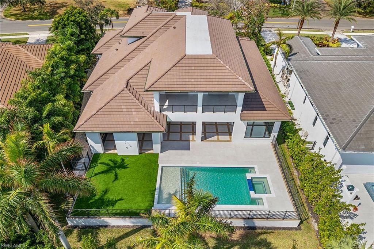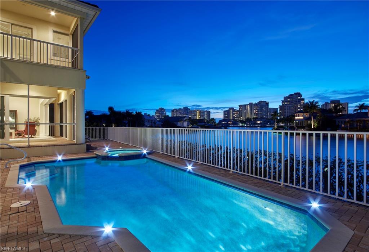3280 Crayton Rd, NAPLES, FL 34103
Property Photos
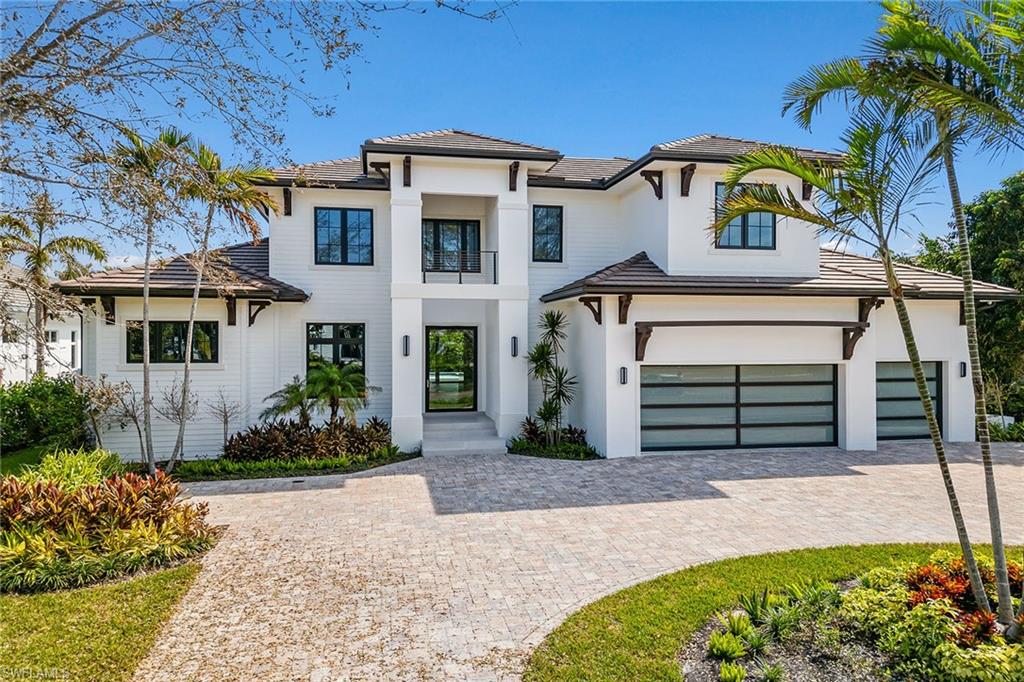
Would you like to sell your home before you purchase this one?
Priced at Only: $7,795,000
For more Information Call:
Address: 3280 Crayton Rd, NAPLES, FL 34103
Property Location and Similar Properties
- MLS#: 224086445 ( Residential )
- Street Address: 3280 Crayton Rd
- Viewed: 5
- Price: $7,795,000
- Price sqft: $1,559
- Waterfront: No
- Waterfront Type: None
- Year Built: 2024
- Bldg sqft: 5000
- Bedrooms: 5
- Total Baths: 6
- Full Baths: 5
- 1/2 Baths: 1
- Garage / Parking Spaces: 3
- Days On Market: 57
- Additional Information
- County: COLLIER
- City: NAPLES
- Zipcode: 34103
- Subdivision: Moorings
- Building: Moorings
- Provided by: Premier Sotheby's Int'l Realty
- Contact: Tyler Sylvia
- 239-594-9494

- DMCA Notice
-
DescriptionDesigned by JMDG Architecture, this luxurious home offers a seamless blend of elegance and function. The kitchen, crafted in Italy by Idea Group, features partially translucent, highest grade quartz countertops and premium Wolf and Sub Zero appliances, including a double oven and dishwasher. A spacious walk in pantry adds convenience. The home's finishes, including those in the baths, are from the renowned brand Porcelanosa, showcasing sophistication in every detail. With five bedrooms, a den and 5.5 uniquely styled baths, this home offers ample space and style. Rolf Benz indoor furniture and Restoration Hardware light fixtures enhance the contemporary design, while all Anderson windows, sliders and a pivot front door add to the home's sleek appeal. Outside, enjoy the poolside fire and water feature, complete with electric hurricane shutters and rolldown screens that provide privacy or keep out bugs. The three car garage has room for up to three car lifts. A built in wine cooler, 1,000 gallon propane tank and Pentair water filtration system ensure comfort throughout.
Payment Calculator
- Principal & Interest -
- Property Tax $
- Home Insurance $
- HOA Fees $
- Monthly -
Features
Bedrooms / Bathrooms
- Additional Rooms: Balcony, Den - Study, Great Room, Guest Bath, Guest Room, Home Office, Loft, Media Room
- Dining Description: Breakfast Bar, Eat-in Kitchen
- Master Bath Description: Bidet, Dual Sinks, Multiple Shower Heads, Separate Tub And Shower
Building and Construction
- Construction: Concrete Block, Wood Frame
- Exterior Features: Built In Grill, Fence, Grill, Outdoor Fireplace, Outdoor Kitchen, Outdoor Shower, Patio, Privacy Wall, Sprinkler Auto
- Exterior Finish: Stucco
- Floor Plan Type: Great Room, Split Bedrooms, 2 Story
- Flooring: Tile, Wood
- Kitchen Description: Gas Available, Island, Pantry, Walk-In Pantry
- Roof: Tile
- Sourceof Measure Living Area: Architectural Plans
- Sourceof Measure Lot Dimensions: Architectural Plans, Property Appraiser Office
- Sourceof Measure Total Area: Architectural Plans
- Total Area: 7171
Property Information
- Private Spa Desc: Below Ground, Concrete, Heated Gas, Pool Integrated, Self Cleaning
Land Information
- Lot Back: 83
- Lot Description: Regular
- Lot Frontage: 109
- Lot Left: 149
- Lot Right: 159
- Subdivision Number: 088600
Garage and Parking
- Garage Desc: Attached
- Garage Spaces: 3.00
- Parking: 2+ Spaces, Circle Drive, Driveway Paved, Guest
Eco-Communities
- Irrigation: Central
- Private Pool Desc: Below Ground, Concrete, Custom Upgrades, Heated Gas, Self Cleaning
- Storm Protection: Impact Resistant Doors, Impact Resistant Windows, Shutters Electric, Shutters - Screens/Fabric
- Water: Central, Filter
Utilities
- Cooling: Ceiling Fans, Central Electric
- Gas Description: Propane
- Heat: Central Electric
- Internet Sites: Broker Reciprocity, Homes.com, ListHub, NaplesArea.com, Realtor.com
- Pets: No Approval Needed
- Sewer: Central
- Windows: Casement, Impact Resistant, Sliding
Amenities
- Amenities: Beach Club Available, Clubhouse
- Amenities Additional Fee: 0.00
- Elevator: Private
Finance and Tax Information
- Application Fee: 0.00
- Home Owners Association Fee: 0.00
- Mandatory Club Fee: 0.00
- Master Home Owners Association Fee: 0.00
- Tax Year: 2023
- Transfer Fee: 0.00
Other Features
- Approval: None
- Boat Access: None
- Development: MOORINGS
- Equipment Included: Auto Garage Door, Cooktop - Gas, Dishwasher, Disposal, Dryer, Grill - Gas, Home Automation, Microwave, Pot Filler, Refrigerator/Freezer, Tankless Water Heater, Wall Oven, Washer
- Furnished Desc: Partially Furnished
- Housing For Older Persons: No
- Interior Features: Bar, Built-In Cabinets, Cable Prewire, Coffered Ceiling, Custom Mirrors, Fireplace, French Doors, Internet Available, Pantry, Smoke Detectors, Tray Ceiling, Vaulted Ceiling, Walk-In Closet
- Last Change Type: Price Decrease
- Legal Desc: MOORINGS UNIT 7 BLK K LOT 5
- Area Major: NA05 - Seagate Dr to Golf Dr
- Mls: Naples
- Parcel Number: 13032480009
- Possession: At Closing
- Restrictions: None
- Section: 21
- Special Assessment: 0.00
- The Range: 25
- View: Pool/Club, Privacy Wall
Owner Information
- Ownership Desc: Single Family
Similar Properties
Nearby Subdivisions
Admiralty Point
Allegro
Ardissone
Aria
Bad Axe
Bay Shore Place
Baypointe At Naples Cay
Belair
Belair Club At Parkshore
Belmont Court
Bent Pines Villas Condo
Billows
Binnacle
Bordeaux Club
Braine Park
Breakers
Brittany
Camelot Club
Century Estates
Chateau Suzanne
Club At Naples Cay
Colonade
Colony Gardens
Commodore Club
Coquina Club
Cypress Woods Estates
Enclave At Park Shore
Esplanade Club
Gulf Acres
Gulf Bay Apartments
Gulfcoast Inn Of Naples
Gulfside
Harborside Gardens
Harborside Terrace
Harborside West
Harbour Cove
Hemingway Place
Hidden Lake Subdivision
Hidden Lake Villas
High Point
High Point Country Club
Hilltop
Holly Greens Villa
Horizon House
Imperial Club
Jacaranda
Jamaica Towers
Jennifer Shores
La Maison Club
La Mer
Lakeview Pines
Lakewood Park
Lausanne
Le Ciel Park Tower
Le Ciel Venetian Tower
Le Jardin
Le Parc
Lucerne
Lusso Villas
Madrid Club
Martinique Club
Meridian Club
Mews Of Naples
Monaco Beach Club
Monticello At Naples
Moorings
Morningside
Naples Continental
Naples Heights
Naples Imp Co Little Farms
Naples Terrace
Naples Twin Lakes
Navarra Club
North Naples Highlands
Oak Knoll
Park Place
Park Plaza
Park Shore
Park Shore Landings
Park Shore Resort
Park Shore Tower
Park West Villas
Pelican Point
Piedmont Club
Portside Club
Provence
Regal Point
Regency Towers
Regent
Riviera At Moorings
Rosemary Heights
Savoy
Seagate
Seagate Villas
Seasons At Naples Cay
Shore Club
Shores Of Naples
Solamar
Solana Oaks
Somerset At Moorings
Sorrento Gardens
Sorrento Villas
Southern Clipper
Sperling
Spindrift Club
St Croix Club
Sun Terrace
Surfsedge
Swan Lake Club
Terraces At Park Shore
Trail Terrace
Venetian Bayview
Venetian Villas
Villa Mare
Village West
Villas Of Park Shore
Vistas At Park Shore
Waldorf
Westlake
Westshore At Naples Cay
Windemere
Windsor Court
Yacht Harbor Manor



