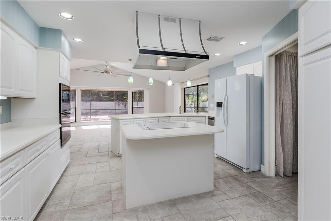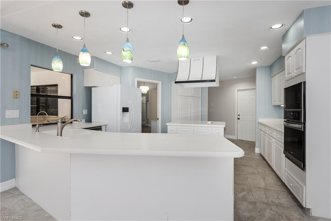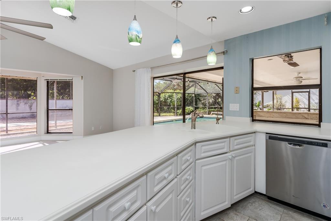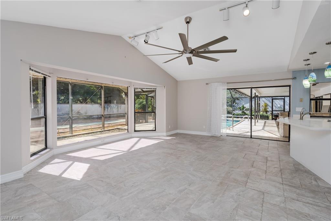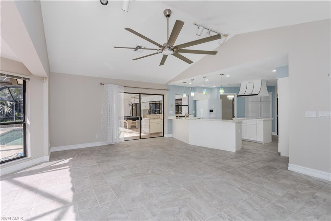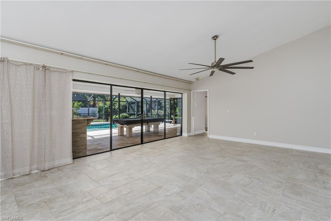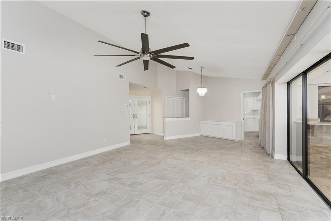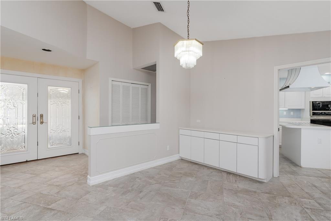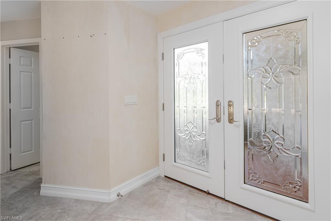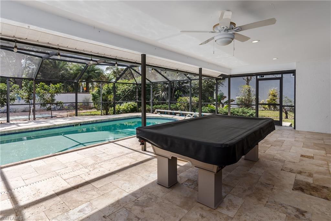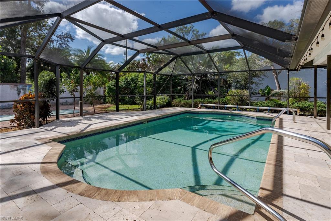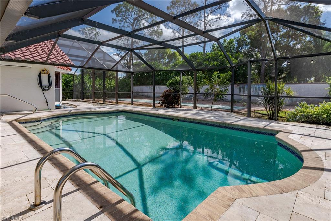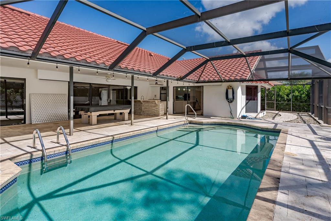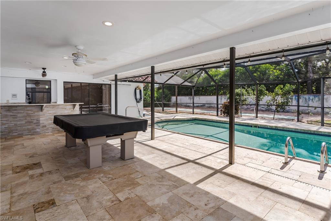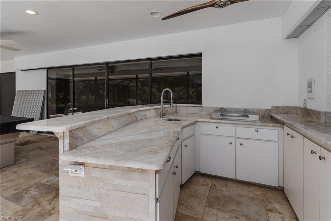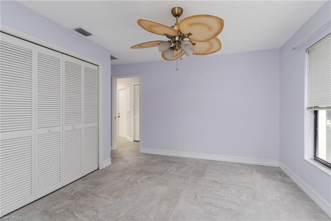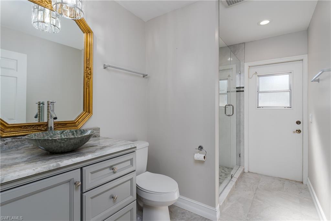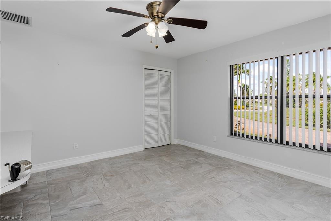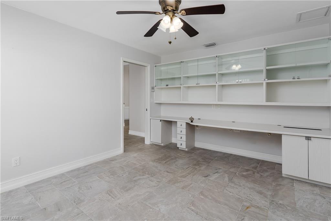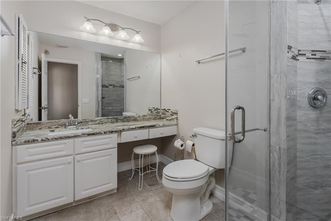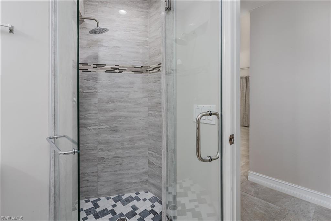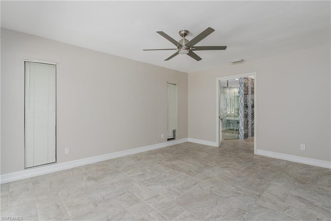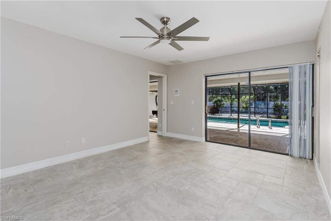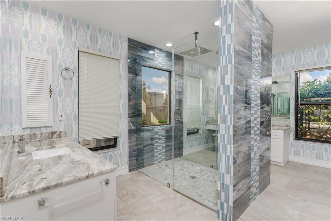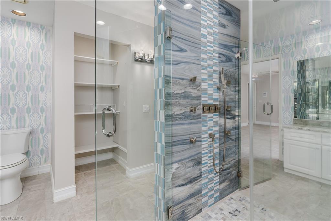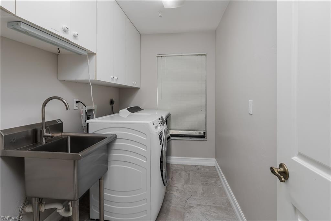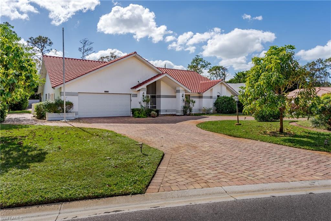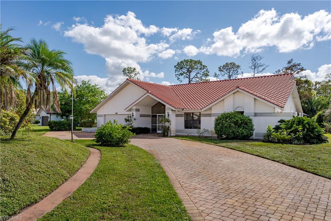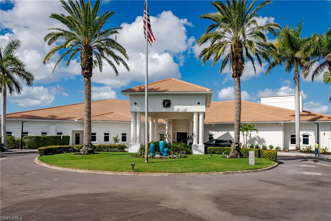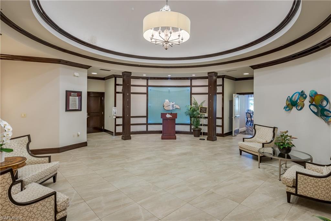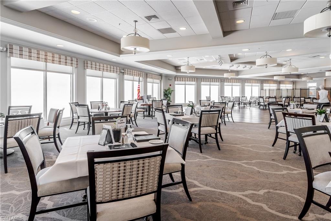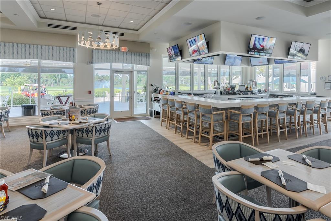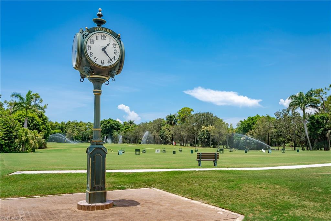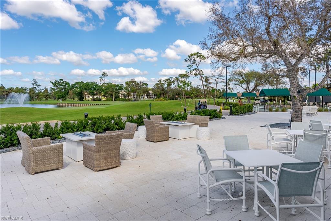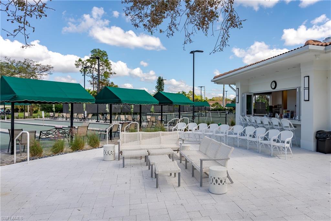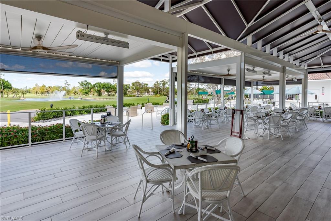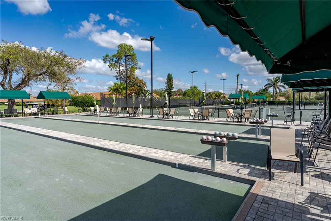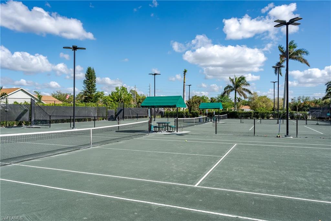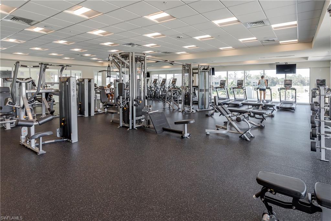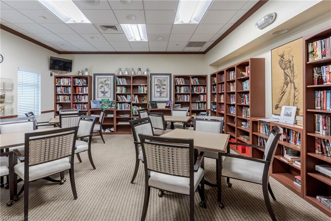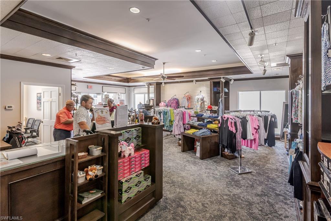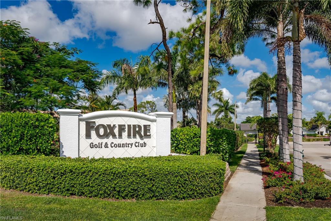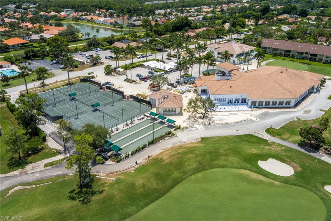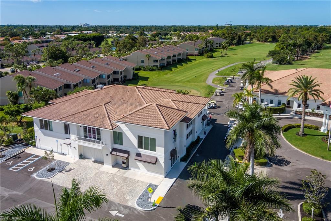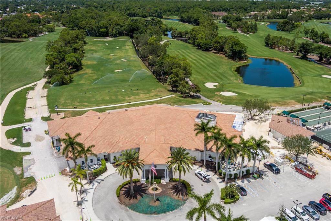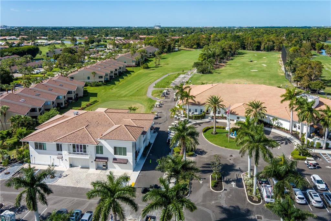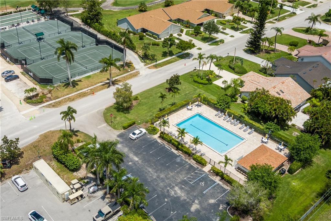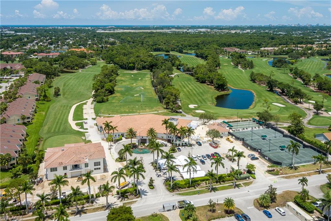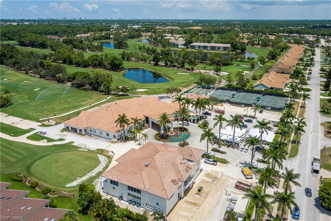5532 Foxhunt Way, NAPLES, FL 34104
Property Photos
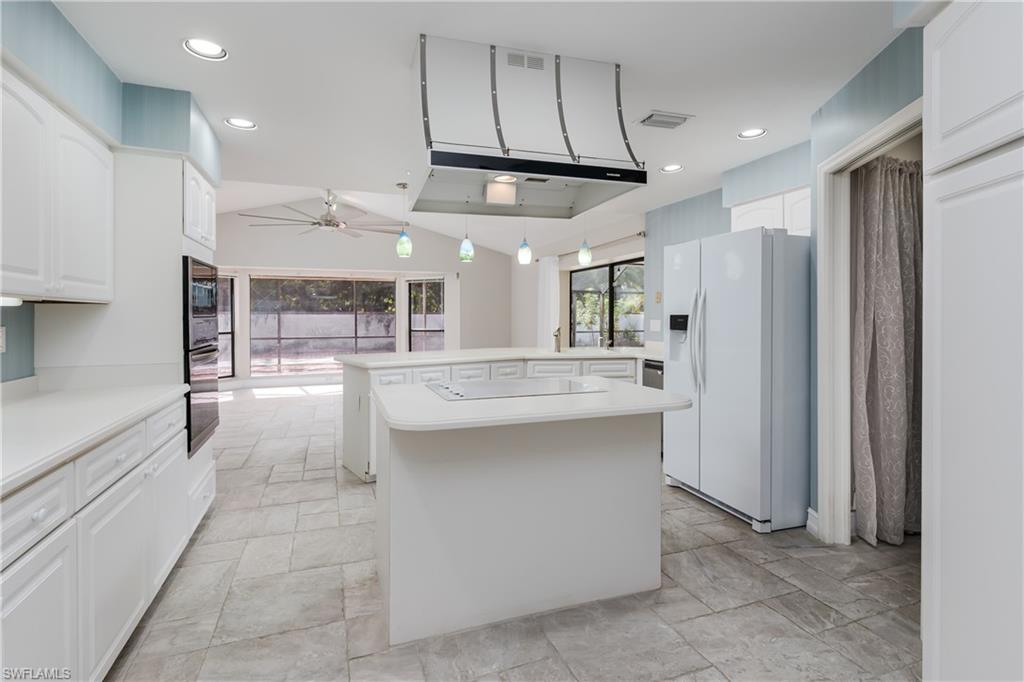
Would you like to sell your home before you purchase this one?
Priced at Only: $869,000
For more Information Call:
Address: 5532 Foxhunt Way, NAPLES, FL 34104
Property Location and Similar Properties
- MLS#: 224086338 ( Residential )
- Street Address: 5532 Foxhunt Way
- Viewed: 4
- Price: $869,000
- Price sqft: $390
- Waterfront: No
- Waterfront Type: None
- Year Built: 1987
- Bldg sqft: 2226
- Bedrooms: 3
- Total Baths: 3
- Full Baths: 3
- Garage / Parking Spaces: 2
- Days On Market: 39
- Additional Information
- County: COLLIER
- City: NAPLES
- Zipcode: 34104
- Subdivision: Foxfire
- Building: Foxfire
- Middle School: EAST NAPLES
- High School: NAPLES
- Provided by: Waterfront Realty Group Inc
- Contact: Michael Barnebee
- 239-263-1000

- DMCA Notice
-
DescriptionAbsolute Paradise awaits you in the prestigious bundled golf community of Foxfire!! With bundled golf you can play golf immediately, no wait!! This beautiful home is located on a cul de sac with a circular driveway with beautiful pavers!! New tile throughout!! The living room is very large and with the sliders open to the pool, creates a great environment for socializing and fun with friends! Open concept kitchen with a cozy and comforting den area overlooking a beautiful garden area and pool!! The back porch is wired for TV and music with an updated bar and new pavers! The two car garage is large enough for a golf cart to enter through the 2nd smaller garage door on the side of the home. Garage door and lift is new! Roof is 2018 and the A/C is 2022. All bathrooms were remodeled in 2020!! Located just minutes to shopping and groceries and restaurants. The beach is only a 12 minute drive!! Foxfire has a beautiful 27 hole Arthur Hills designed golf course and a recently renovated clubhouse and pool! One of the the lowest priced golfing games in Naples! The clubhouse has a nice gym, bocce ball, three tennis courts, large swimming pool and a bar & grill and fine dining and a LOT of social events!!
Payment Calculator
- Principal & Interest -
- Property Tax $
- Home Insurance $
- HOA Fees $
- Monthly -
Features
Bedrooms / Bathrooms
- Additional Rooms: Family Room, Guest Bath, Guest Room, Laundry in Residence, Recreation, Screened Lanai/Porch
- Dining Description: Breakfast Bar, Dining - Family, Dining - Living
- Master Bath Description: Dual Sinks, Shower Only
Building and Construction
- Construction: Concrete Block
- Exterior Features: Privacy Wall, Sprinkler Auto
- Exterior Finish: Stone
- Floor Plan Type: Great Room, Split Bedrooms
- Flooring: Tile
- Kitchen Description: Island, Pantry
- Roof: Tile
- Sourceof Measure Living Area: Property Appraiser Office
- Sourceof Measure Lot Dimensions: Property Appraiser Office
- Sourceof Measure Total Area: Property Appraiser Office
- Total Area: 2750
Land Information
- Lot Description: Oversize
School Information
- Elementary School: SHADOWLAN ELEMENTARY SCHOOL
- High School: NAPLES HIGH SCHOOL
- Middle School: EAST NAPLES MIDDLE SCHOOL
Garage and Parking
- Garage Desc: Attached
- Garage Spaces: 2.00
- Parking: Circle Drive
Eco-Communities
- Irrigation: Central
- Private Pool Desc: Below Ground, Concrete
- Storm Protection: None
- Water: Central
Utilities
- Cooling: Ceiling Fans, Central Electric
- Heat: Central Electric
- Internet Sites: Broker Reciprocity, Homes.com, ListHub, NaplesArea.com, Realtor.com
- Pets: No Approval Needed
- Road: Paved Road
- Sewer: Central
- Windows: Single Hung, Sliding
Amenities
- Amenities: Bocce Court, Business Center, Clubhouse, Community Pool, Community Room, Exercise Room, Golf Course, Hobby Room, Internet Access, Library, Putting Green, Restaurant, Sidewalk, Streetlight, Tennis Court
- Amenities Additional Fee: 0.00
- Elevator: None
Finance and Tax Information
- Application Fee: 0.00
- Home Owners Association Fee Freq: Quarterly
- Home Owners Association Fee: 1980.00
- Mandatory Club Fee: 0.00
- Master Home Owners Association Fee: 0.00
- Tax Year: 2023
- Total Annual Recurring Fees: 8880
- Transfer Fee: 12500.00
Rental Information
- Min Daysof Lease: 30
Other Features
- Approval: Application Fee, Buyer
- Association Mngmt Phone: 239-643-3139
- Boat Access: None
- Development: FOXFIRE
- Equipment Included: Auto Garage Door, Cooktop - Electric, Dryer, Microwave, Range, Refrigerator/Freezer, Washer
- Furnished Desc: Unfurnished
- Golf Type: Golf Bundled
- Housing For Older Persons: No
- Interior Features: Bar, Cable Prewire, Foyer, Pantry
- Last Change Type: New Listing
- Legal Desc: FOXFIRE UNIT 1 BLK E LOT 5
- Area Major: NA17 - N/O Davis Blvd
- Mls: Naples
- Parcel Number: 33784240001
- Possession: At Closing
- Restrictions: Deeded
- Special Assessment: 0.00
- The Range: 26
- View: Privacy Wall
Owner Information
- Ownership Desc: Single Family
Similar Properties
Nearby Subdivisions
Acreage Header
Addison Reserve
Amber
Aura
Avion Park
Avion Woods
Berkshire Lakes
Blue Heron
Briarwood
Brookside
Chatham Square
Coach Homes
Coconut Creek
Coconut Grove
Coconut River
Colonies
Country Glen
Country Haven
Country Manor
Countryside
Countryside Condos
Countryside Verandas
Diamond
Dover Parc
Dover Place
Emerald
Flamingo Estates
Fox Hollow
Foxfire
Foxmoor
Foxmoor Condo
Fronterra
Furse Lakes
Glen Eagle
Glen Eagle Golf Country Club
Glenmoor Greens
Granada Lakes
Hadley Place
Hamilton Cove
Ibis Club International
James Crossing
Jasper
Lago Villaggio
Leawood Lakes
Madison Park
Malachite At Sapphire Lakes
Maplewood
Melrose Gardens
Montclair Park
Montclair Park North
Moon Lake
Naples Mobile Estates
Naples Villas
Nature Pointe
New Waterford
Newcastle
Opal
Partridge Pointe
Preserve At The Shores
Quartz
Quincy Square
River Reach
Rock Creek Park
Rock Creek Terrace
Rock Harbor
Sabal Lake
Sapphire Lakes
Saratoga Colony
Sherwood
Spinel
Springwood
Sterling Greens
Sterling Lakes
Sterling Lakes Ii
The Enclave At Naples
The Sanctuary
The Shores
Tourmaline
Turquoise
Villas Of Whittenberg
Waterfront In Naples
Windjammer Village Of Naples
Windsor Place



