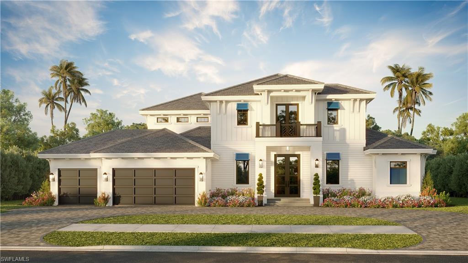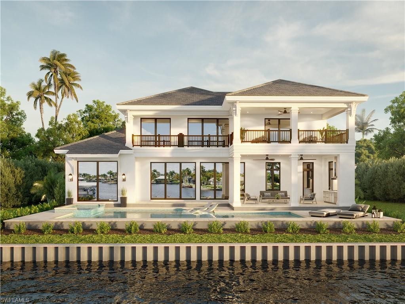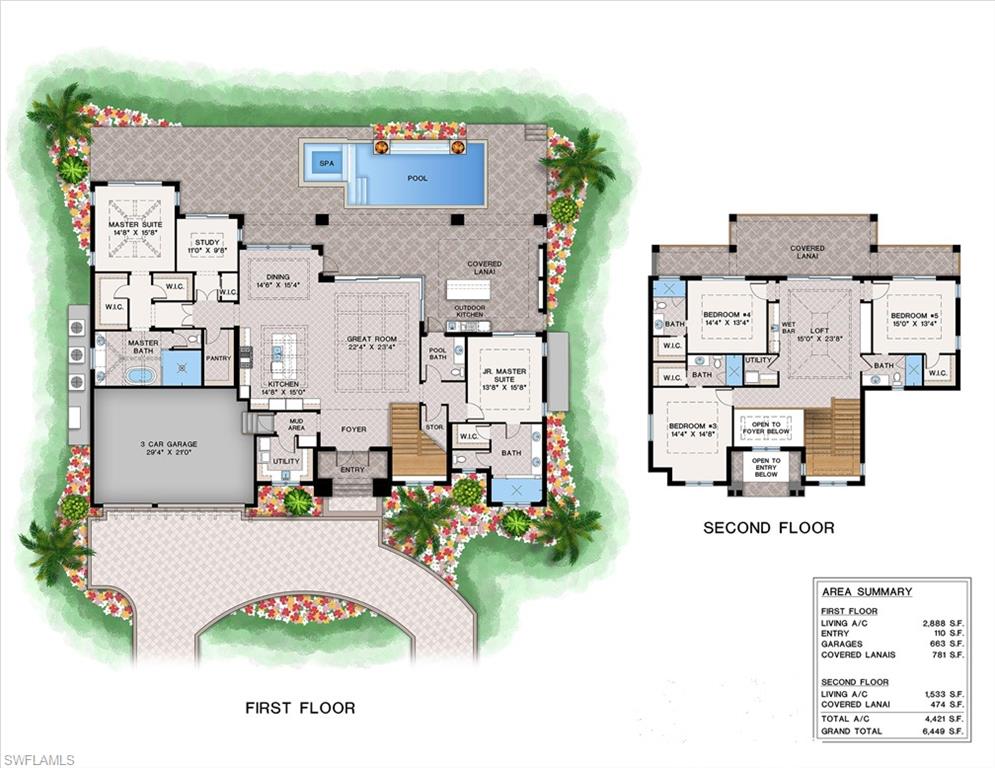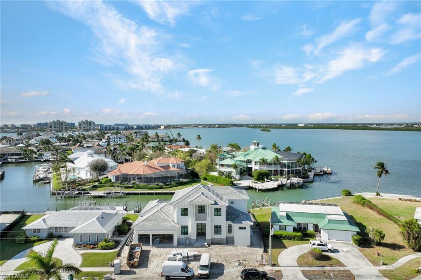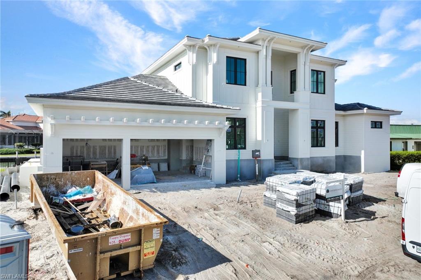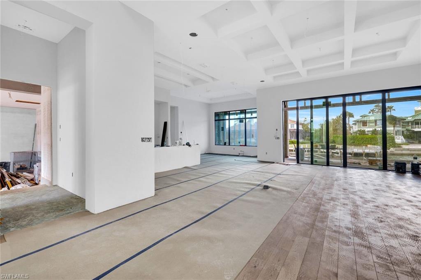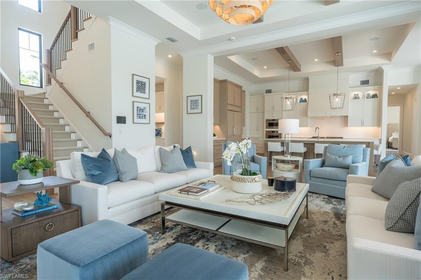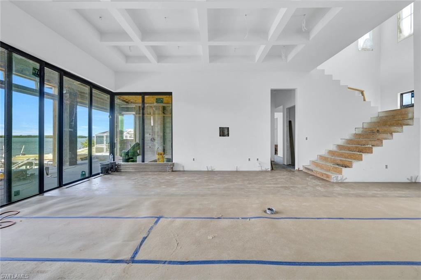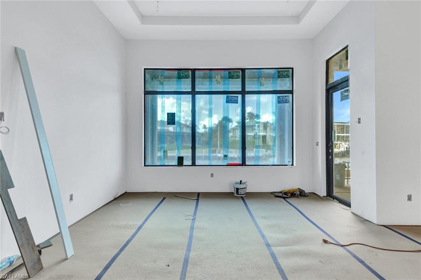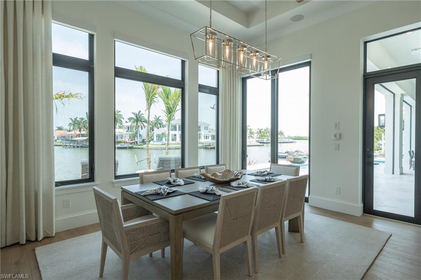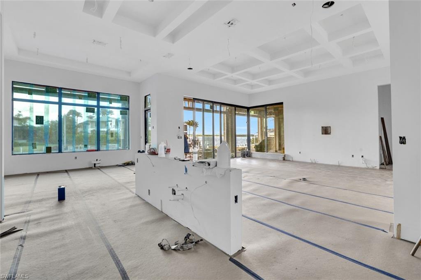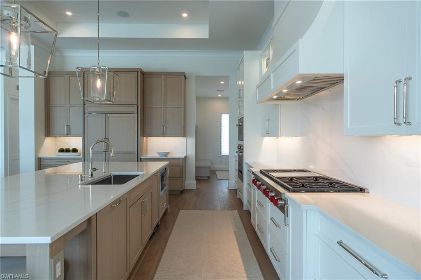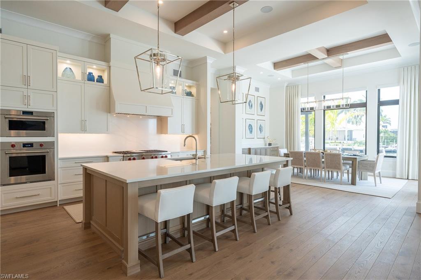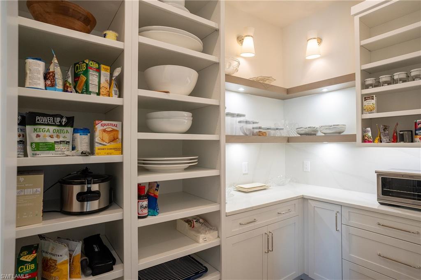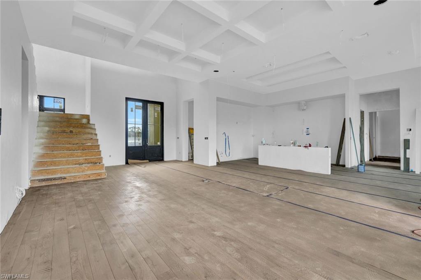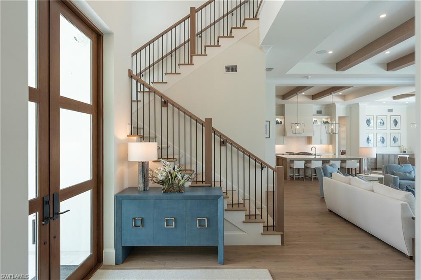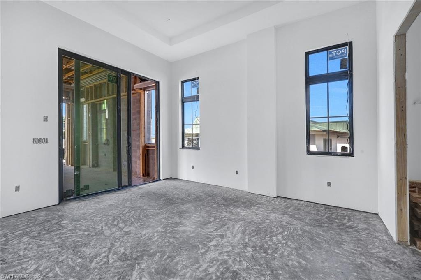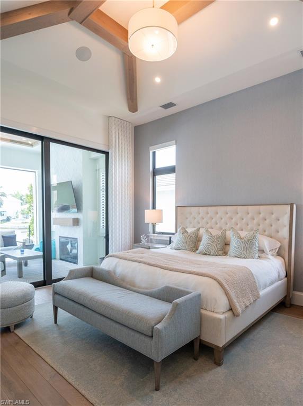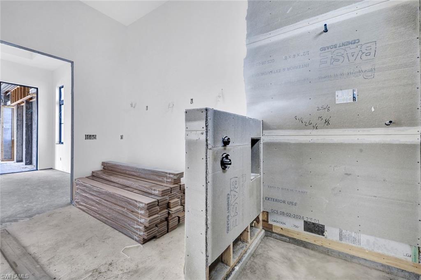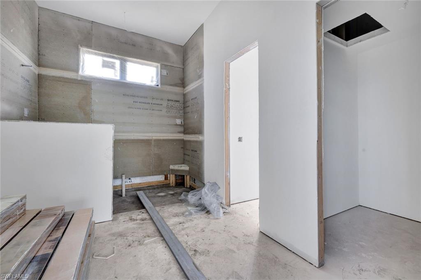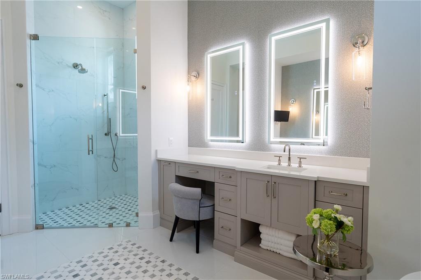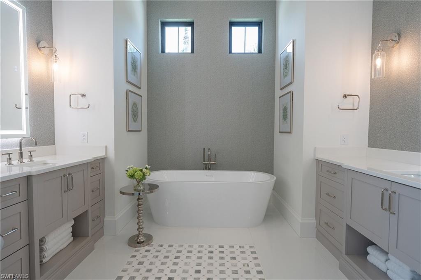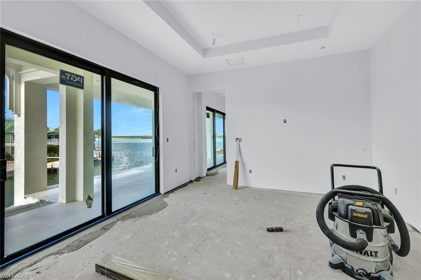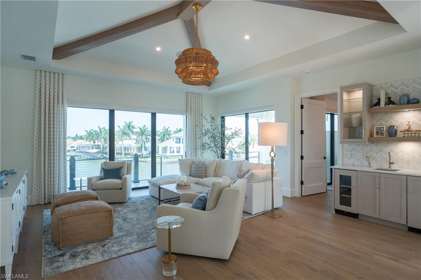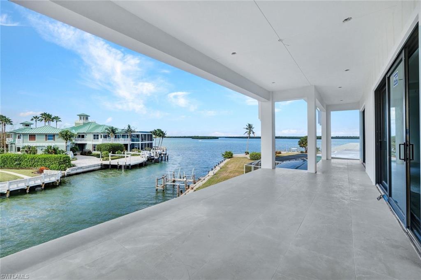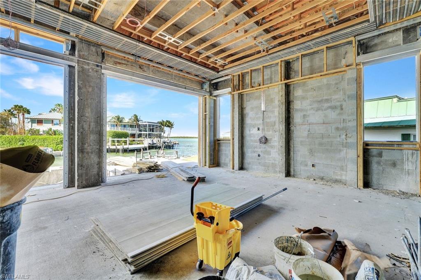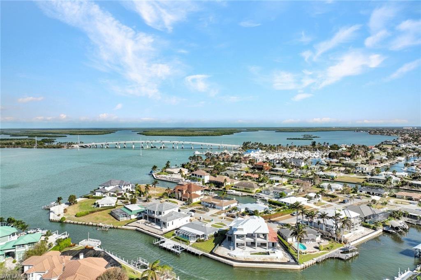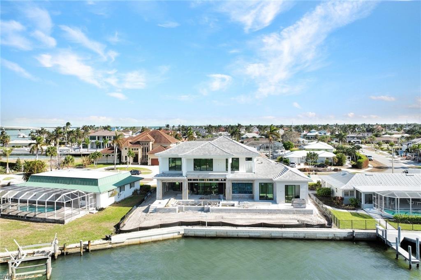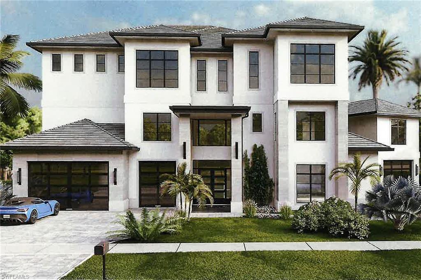960 Iris Ct , MARCO ISLAND, FL 34145
Property Photos
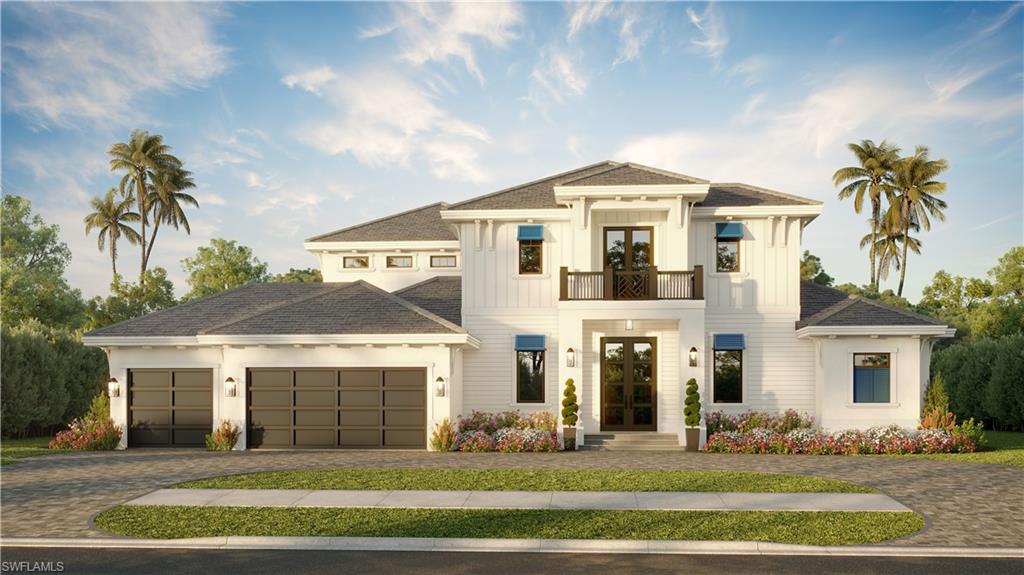
Would you like to sell your home before you purchase this one?
Priced at Only: $8,395,000
For more Information Call:
Address: 960 Iris Ct , MARCO ISLAND, FL 34145
Property Location and Similar Properties
- MLS#: 224085993 ( Residential )
- Street Address: 960 Iris Ct
- Viewed: 1
- Price: $8,395,000
- Price sqft: $1,866
- Waterfront: Yes
- Wateraccess: Yes
- Waterfront Type: Navigable,Seawall
- Year Built: 2024
- Bldg sqft: 4500
- Bedrooms: 5
- Total Baths: 6
- Full Baths: 5
- 1/2 Baths: 1
- Garage / Parking Spaces: 3
- Days On Market: 60
- Additional Information
- County: COLLIER
- City: MARCO ISLAND
- Zipcode: 34145
- Subdivision: Marco Island
- Building: Marco Island
- Provided by: Re/Max Affinity Plus
- Contact: Barbara Confer
- 239-260-3500

- DMCA Notice
-
DescriptionIntroducing a grand scale luxury Coastal Contemporary waterfront estate home custom built by award winning Stonebreaker Builders which has spectacular views of the Marco River and stunning sunsets. This home features a chefs dine in dream kitchen with custom cabinets, designer appliances, Sub Zero and Wolf also butlers pantry which opens up to a great room with expansive views of the Marco River. The master suite is located on the 1st floor and features a view of the river as well. Indulge in the luxury master bath with large walk in shower, soaking tub and his and her vanities. Also located adjacent to the master is the study. There is a junior master also located on the first floor with luxury amenities. Walk thru the sliding doors to your open lanai area which has a chefs outdoor kitchen for your alfresco dining and watch the sunsets. The pool area features an infinity edge pool with a spa. The second story has 3 bedrooms and 3 in suite baths The loft area has a wet bar and opens up to the upstairs lanai which also gives fantastic views of the River. This property is direct access, only 200 ft away from no wake zone and has room for all the water toys as well as a 3 car garage. Home is scheduled for completion in January, 2025. This is a true custom quality home with numerous custom features and details.
Payment Calculator
- Principal & Interest -
- Property Tax $
- Home Insurance $
- HOA Fees $
- Monthly -
Features
Bedrooms / Bathrooms
- Additional Rooms: Den - Study, Laundry in Residence, Loft
- Dining Description: Breakfast Bar, Dining - Family, Eat-in Kitchen
- Master Bath Description: 2 Masters, Dual Sinks, Multiple Shower Heads, Separate Tub And Shower
Building and Construction
- Construction: Concrete Block
- Exterior Features: Built In Grill, Grill, Outdoor Kitchen
- Exterior Finish: Stucco
- Floor Plan Type: Great Room
- Flooring: Wood
- Gulf Access Type: No Bridge(s)/Water Direct
- Kitchen Description: Island, Walk-In Pantry
- Roof: Tile
- Sourceof Measure Living Area: Architectural Plans
- Sourceof Measure Lot Dimensions: Architectural Plans
- Sourceof Measure Total Area: Architectural Plans
- Total Area: 6500
Property Information
- Private Spa Desc: Below Ground, Equipment Stays
Land Information
- Lot Back: 102
- Lot Description: Oversize
- Lot Frontage: 102
- Lot Left: 109
- Lot Right: 120
- Subdivision Number: 773100
Garage and Parking
- Garage Desc: Attached
- Garage Spaces: 3.00
Eco-Communities
- Irrigation: Central
- Private Pool Desc: Below Ground, Concrete, Equipment Stays, Negative Edge
- Storm Protection: Impact Resistant Doors, Impact Resistant Windows
- Water: Central
Utilities
- Cooling: Central Electric
- Gas Description: Propane
- Heat: Central Electric
- Internet Sites: Broker Reciprocity, Homes.com, ListHub, NaplesArea.com, Realtor.com
- Pets: No Approval Needed
- Sewer: Assessment Paid, Central
- Windows: Impact Resistant
Amenities
- Amenities: None
- Amenities Additional Fee: 0.00
- Elevator: None
Finance and Tax Information
- Application Fee: 0.00
- Home Owners Association Fee: 0.00
- Mandatory Club Fee: 0.00
- Master Home Owners Association Fee: 0.00
- Tax Year: 2023
- Transfer Fee: 0.00
Other Features
- Approval: None
- Block: 124
- Boat Access: None
- Development: MARCO ISLAND
- Equipment Included: Auto Garage Door, Cooktop - Electric, Dishwasher, Disposal, Double Oven, Dryer, Grill - Gas, Microwave, Range, Refrigerator/Freezer, Self Cleaning Oven, Wall Oven, Washer, Wine Cooler
- Furnished Desc: Unfurnished
- Housing For Older Persons: No
- Interior Features: Bar, Built-In Cabinets, Cable Prewire, Coffered Ceiling, Fireplace, Foyer, Laundry Tub, Pantry, Tray Ceiling, Volume Ceiling, Walk-In Closet
- Last Change Type: New Listing
- Legal Desc: MARCO BCH UNIT 4 BLK 124 LOT 7
- Area Major: MI01 - Marco Island
- Mls: Naples
- Parcel Number: 56939840000
- Possession: At Closing
- Restrictions: None
- Section: 16
- Special Assessment: 0.00
- The Range: 26
- View: Partial River, River
Owner Information
- Ownership Desc: Single Family
Similar Properties
Nearby Subdivisions
Admiralty House
Adriatic
Anglers Cove
Apollo
Aquarius Apts Of Marco Island
Bayside Club
Beach Club Of Marco Island
Beach View
Belize
Boat Club Of Marco Island
Breezy Point
Camelot
Camelot At Marco Beach
Cape Marco
Casa De Marco
Caxambas South Beach Terrace
Caxambas Tower
Chalet Of San Marco
Club Marco
Commodore Club Of Marco
Coquina Gardens
Court Of Palms
Courtyard Towers
Cozumel
Crescent Beach
Dela Park Place
Duchess
Eagle Cay
Eagles Retreat
Emerald Beach Apartments
Essex Of Marco Island
Estates
Estuary I
Estuary Ii
Estuary Of Marco
French Village Of Marco
Grand Bay At Marco Beach
Grandview
Gulf View
Gulfview Apts Of Marco Island
Habitat
Harbour Boat Club
Hideaway Beach
Huron Cove
Island Manor Apts
Islander Cove
Key Marco
Les Falls
Lido Club Marco Condo
Lido Club Of Marco
Madeira
Marbelle Club Of Marco Island
Marco Beach
Marco Beach Ocean Resort
Marco Beach Unit 1
Marco Beach Unit 4
Marco Cat Penthouse
Marco Highlands
Marco Inn Villas
Marco Island
Marco Manor Club
Marco Villa
Marco Vistas
Mariner Apts Marco Island
Mariner's Palm Harbor
Marisol Plaza
Merida
Mirage
Model Village
Monterrey At Cape Marco
Moorings Of Marco
Mutiny
Nautilus
Not Applicable
Old Marco Village
Olde Marco Inn
Olde South View Gardens
Palm Isle
Palm Paradise
Paradise Village At Marco Beac
Pier 81 Condominium
Pinehurst At Marco Beach
Plantation
Prince
Princess Del Mar
Provence Of Marco
Riverside Club
Roman Plaza
Royal Marco Point
Royal Seafarer
San Marco Villas
Sand Dollar Villas
Sand Star Villas
Sandcastle At Marco Beach
Sandpiper At Marco Beach
Sands Of Marco
Sea Winds Of Marco
Seabreeze
Seabreeze Apts
Seabreeze Condo
Seabreeze South
Seabreeze West
Shipps Landing
Smokehouse Bay Club
Smokehouse Harbour
Somerset Of Marco Island
South Seas
South Seas Club Condo
Southwinds Apts Of Marco Islan
Stevens Landing
Summit House Of Marco
Sunrise Bay Condo
Sunset House
Surfwalk
Sussex On The Bay
Swallows Of San Marco
Tampico
Tigertail
Town House Square
Tradewinds
Tradewinds Apts Of Marco Islan
Tropical Isle
Vantage Point
Veracruz
Villa Del Mar
Village At Smokehouse Bay
Villas At Waterside
Ville De Marco
Vintage Bay
Vista Del Sol
Waters Edge At Marco Beach
Waters Edge Condo
Waterway Cove
Waterway Pointe
Westview On The Bay
Wexford Place



