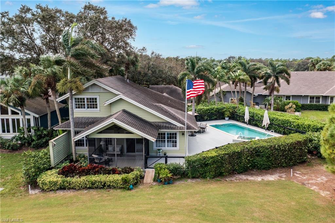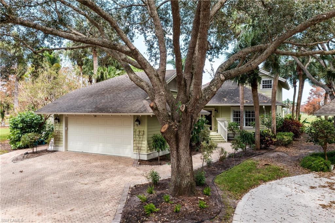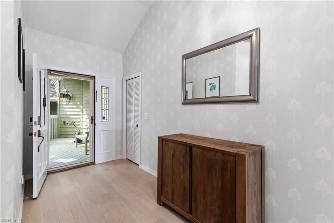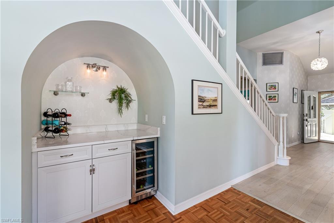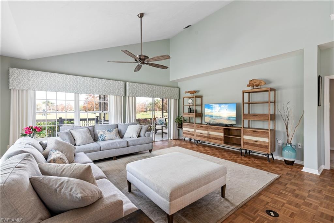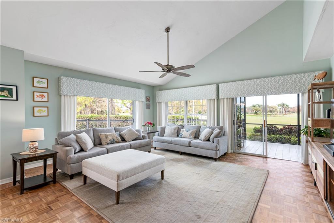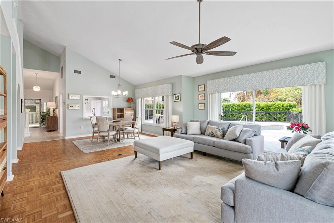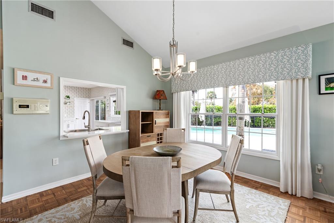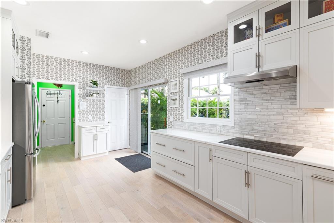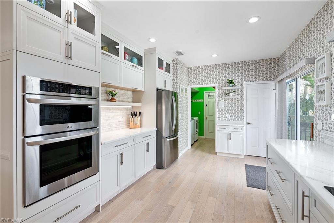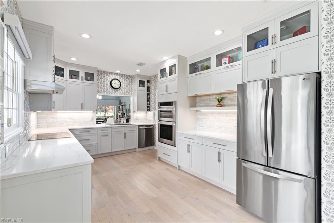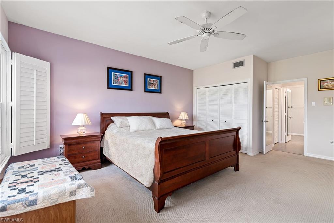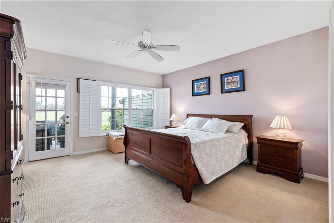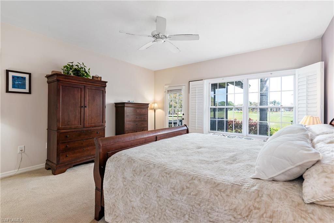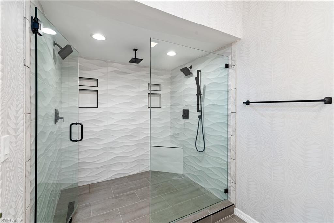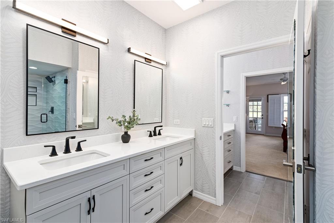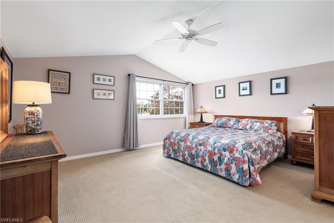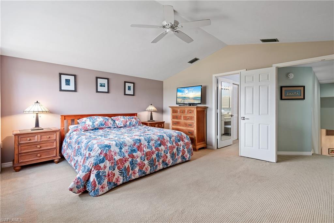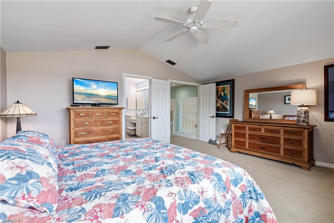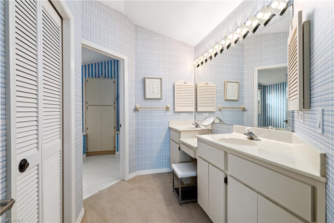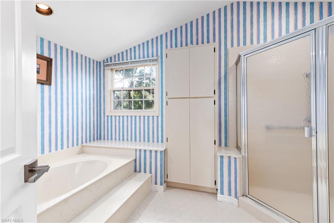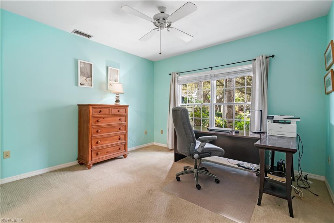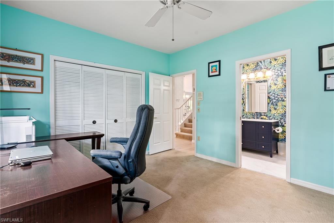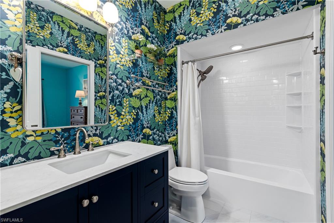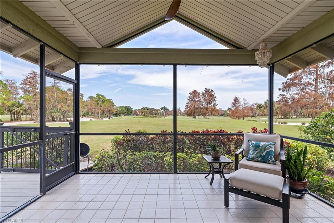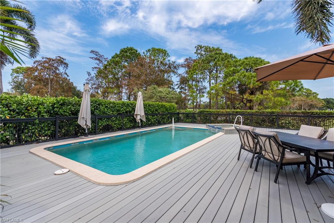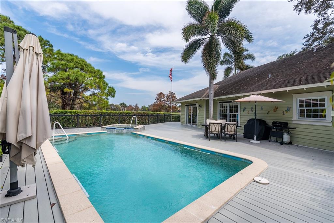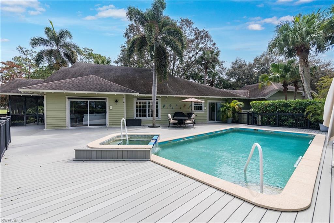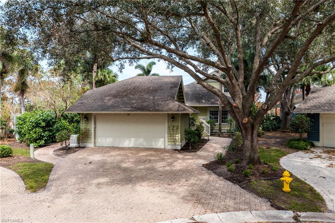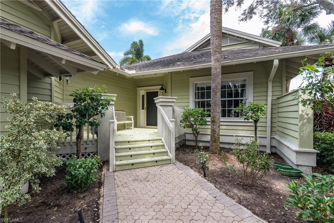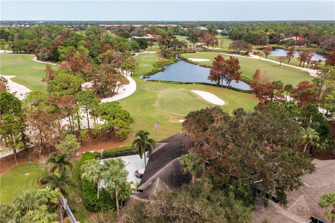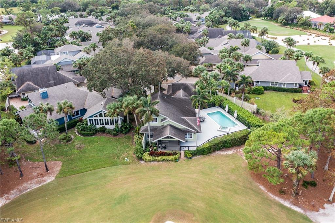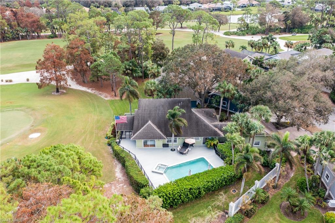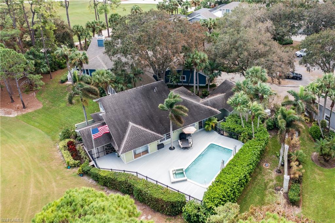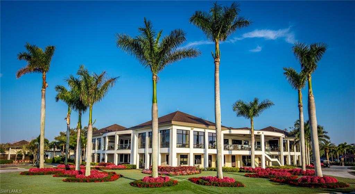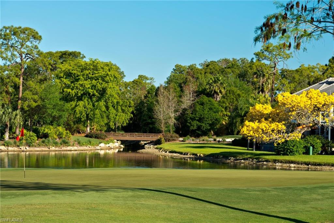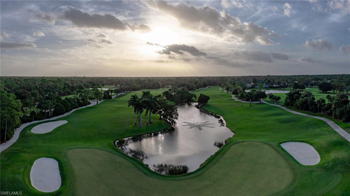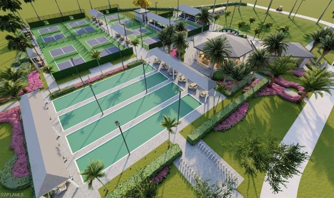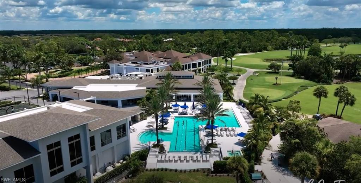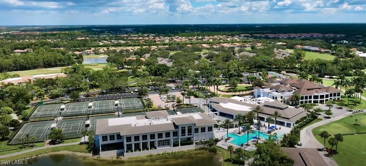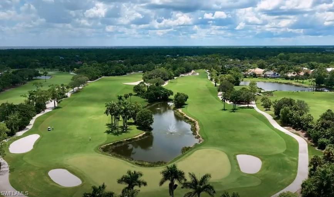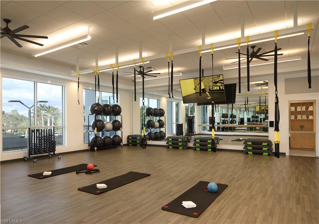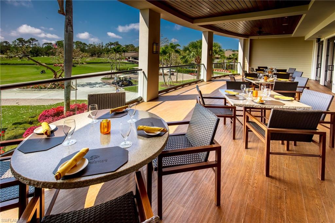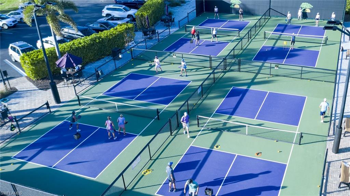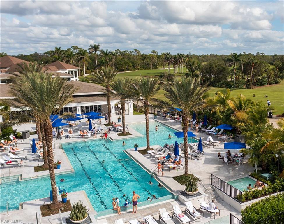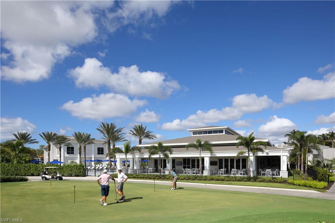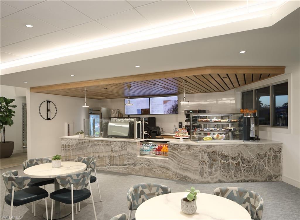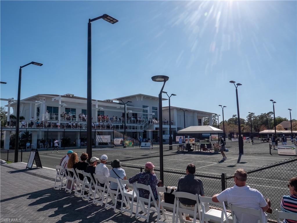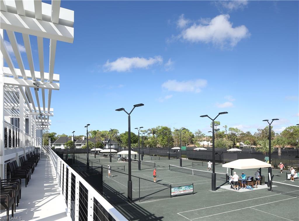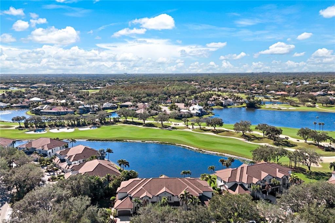28 Golf Cottage Dr, NAPLES, FL 34105
Property Photos
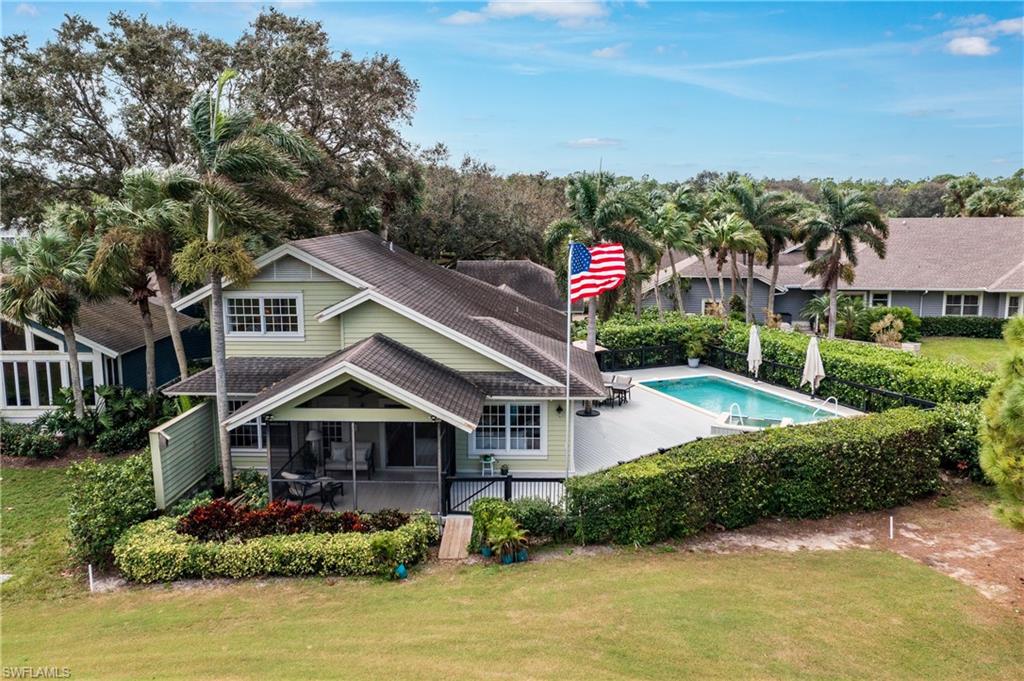
Would you like to sell your home before you purchase this one?
Priced at Only: $1,429,000
For more Information Call:
Address: 28 Golf Cottage Dr, NAPLES, FL 34105
Property Location and Similar Properties
- MLS#: 224085984 ( Residential )
- Street Address: 28 Golf Cottage Dr
- Viewed: 6
- Price: $1,429,000
- Price sqft: $589
- Waterfront: No
- Waterfront Type: None
- Year Built: 1986
- Bldg sqft: 2426
- Bedrooms: 3
- Total Baths: 3
- Full Baths: 3
- Garage / Parking Spaces: 2
- Days On Market: 59
- Additional Information
- County: COLLIER
- City: NAPLES
- Zipcode: 34105
- Subdivision: Wyndemere
- Building: Coco Plum
- Middle School: GULFVIEW
- High School: NAPLES
- Provided by: Compass Florida LLC
- Contact: Joseph Scott, LLC
- 305-851-2820

- DMCA Notice
-
DescriptionWelcome to your dream golfing retreat in the beautiful Wyndemere community in Naples! Wyndemere, recognized as a 2025 2026 Platinum Club of America, is a private club membership community with 27 holes on the recently renovated Golf Course. This stunning 3 bedroom, 3 bathroom home offers a perfect blend of comfort and luxury, spread across 2,426 square feet of living space. Nestled on an expansive 12,197 square foot lot, located at the end of a cul de sac, this property promises a lifestyle of relaxation and leisure. Step inside and be greeted by an inviting open layout, accentuated by recessed lighting and open golf course views that bring in abundant natural light. The recently renovated kitchen is a chef's delight, featuring modern stainless steel appliances and quartz countertops that is perfect for family gatherings. Located on the main floor, you will find the updated primary suite, complete with an en suite bath featuring a double vanity, and a walk in shower. Also on the main level, is a spacious second bedroom or den and a full bath. On the upper level is a second Master suite with a spacious bedroom, a large walk in closet space and a large double sink bathroom to ensure comfort for family or guests. Outside, your very private landscaped oasis awaits. Dive into the below ground gunite pool or spa and host summer barbecues in the barbecue area. with plenty of room to add an outdoor kitchen. The expansive new deck and porch provide ideal spaces for entertaining or simply unwinding with a good book. Practical features such as a brand new roof just installed, attached 2 car garage, fenced yard, whole house generator, new composite pool deck (~2000 sq. ft) and the piece of mind of a 24/7 live guard adds to the home's appeal, while a northeastern exposure ensures delightful morning light. The convenience of a washer and dryer, along with ample storage, enhances your everyday living experience. For those who enjoy staying active, the recently renovated Club offers the new casual Tiebreaker dining facilities, with indoor and outdoor dining and contemporary bar, as well as a main dining restaurant, a Grab n go cafe, new Fitness & Spa facilities that occupies a 20,000 ft two story building with full suite spa amenities and a 11,000 sq ft Gym. Outside activities include tennis courts, pickle ball courts, bocce ball court and croquet and importantly a 27 hole private golf course. The clubhouse offers additional space for social gatherings, and with plenty of guest parking for your social events ensures your visitors are always welcome. This home is minutes away from beaches, parks, top rated schools, shopping, and dining. Dont miss out on this move in ready gem it wont last long!
Payment Calculator
- Principal & Interest -
- Property Tax $
- Home Insurance $
- HOA Fees $
- Monthly -
Features
Bedrooms / Bathrooms
- Additional Rooms: Den - Study, Family Room, Screened Lanai/Porch
- Dining Description: Dining - Living, Eat-in Kitchen
- Master Bath Description: 2 Masters, Dual Sinks, Multiple Shower Heads, Separate Tub And Shower, Shower Only
Building and Construction
- Construction: Wood Frame
- Exterior Features: Deck, Fence, Sprinkler Auto
- Exterior Finish: Wood Siding
- Floor Plan Type: Split Bedrooms, 2 Story
- Flooring: Carpet, Laminate, Tile
- Kitchen Description: Pantry
- Roof: Shingle
- Sourceof Measure Living Area: Property Appraiser Office
- Sourceof Measure Lot Dimensions: Property Appraiser Office
- Sourceof Measure Total Area: Property Appraiser Office
- Total Area: 3484
Property Information
- Private Spa Desc: Below Ground, Heated Electric
Land Information
- Lot Back: 126
- Lot Description: Cul-De-Sac, Golf Course, Irregular Shape
- Lot Frontage: 31
- Lot Left: 136
- Lot Right: 135
- Subdivision Number: 378100
School Information
- Elementary School: POINCIANA
- High School: NAPLES
- Middle School: GULFVIEW
Garage and Parking
- Garage Desc: Attached
- Garage Spaces: 2.00
- Parking: 2+ Spaces, Driveway Paved
Eco-Communities
- Irrigation: Assessment Paid, Central
- Private Pool Desc: Above Ground, Below Ground, Equipment Stays, Heated Electric
- Storm Protection: None
- Water: Central
Utilities
- Cooling: Ceiling Fans, Central Electric
- Heat: Central Electric
- Internet Sites: Broker Reciprocity, Homes.com, ListHub, NaplesArea.com, Realtor.com
- Pets: No Approval Needed
- Road: Cul-De-Sac, Paved Road
- Sewer: Central
- Windows: Impact Resistant
Amenities
- Amenities: BBQ - Picnic, Bocce Court, Clubhouse, Community Pool, Community Spa/Hot tub, Exercise Room, Full Service Spa, Golf Course, Pickleball, Putting Green, Restaurant, Sauna, Tennis Court
- Amenities Additional Fee: 0.00
- Elevator: None
Finance and Tax Information
- Application Fee: 0.00
- Home Owners Association Desc: Mandatory
- Home Owners Association Fee Freq: Quarterly
- Home Owners Association Fee: 815.14
- Mandatory Club Fee Freq: Annually
- Mandatory Club Fee: 12022.00
- Master Home Owners Association Fee Freq: Quarterly
- Master Home Owners Association Fee: 1163.64
- One Time Mandatory Club Fee: 125000
- Special Assessment Fee Freq: Monthly
- Tax Year: 2023
- Total Annual Recurring Fees: 23538
- Transfer Fee: 14290.00
Rental Information
- Min Daysof Lease: 30
Other Features
- Approval: Application Fee, Buyer
- Association Mngmt Phone: 239-263-0761
- Boat Access: None
- Development: WYNDEMERE
- Equipment Included: Auto Garage Door, Cooktop, Dishwasher, Disposal, Dryer, Generator, Microwave, Refrigerator/Icemaker, Self Cleaning Oven, Smoke Detector, Wall Oven, Washer, Wine Cooler
- Furnished Desc: Furnished
- Golf Type: Golf Non Equity
- Housing For Older Persons: No
- Interior Features: Bar, Cable Prewire, Cathedral Ceiling, Foyer, Internet Available, Pantry, Smoke Detectors, Vaulted Ceiling, Walk-In Closet, Window Coverings
- Last Change Type: New Listing
- Legal Desc: GOLF COTTAGES AT WYNDEMERE LOT 14 AKA COCO PLUM VILLAS OR 1895 PG 2391
- Area Major: NA23 - S/O Pine Ridge 26, 29, 30, 31, 33, 34
- Mls: Naples
- Parcel Number: 46070680003
- Possession: At Closing
- Rear Exposure: NE
- Restrictions: Deeded, No Motorcycles, No RV
- Section: 19
- Special Assessment: 200.00
- The Range: 26
- View: Golf Course
Owner Information
- Ownership Desc: Condo
Similar Properties
Nearby Subdivisions



