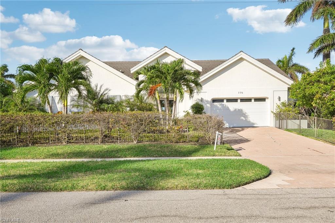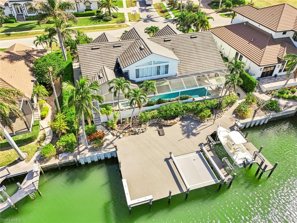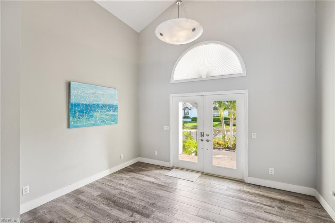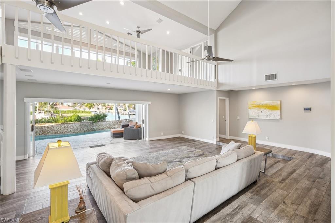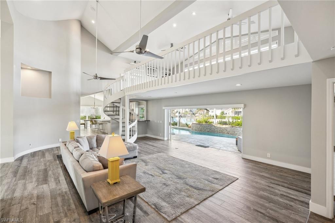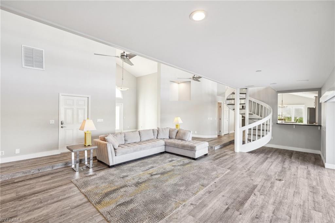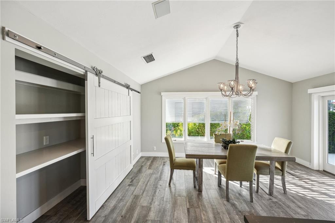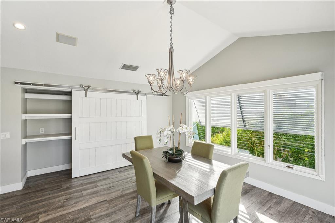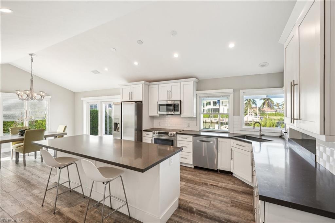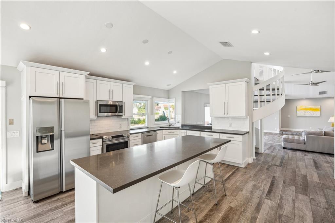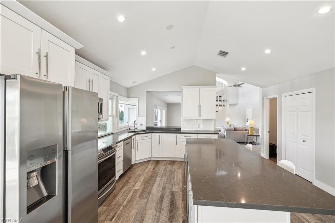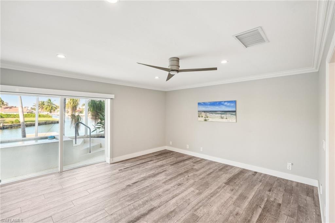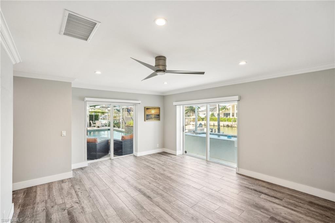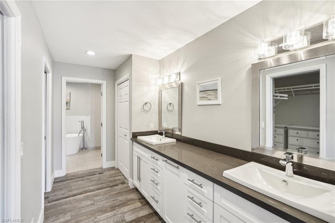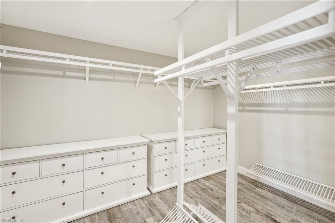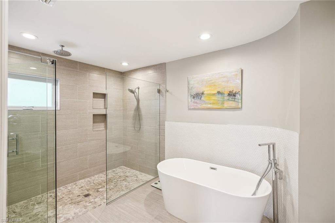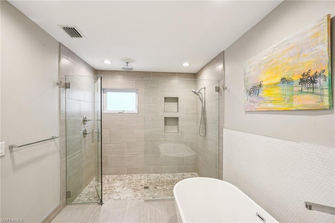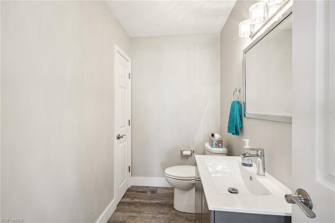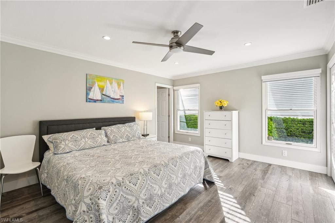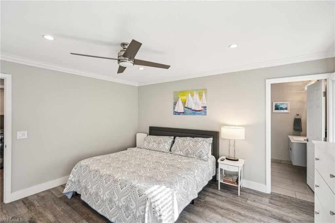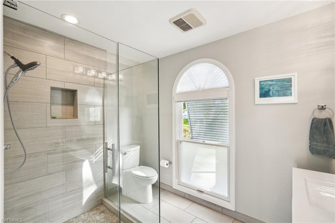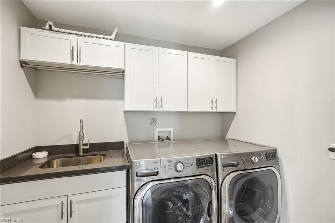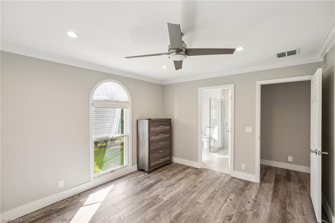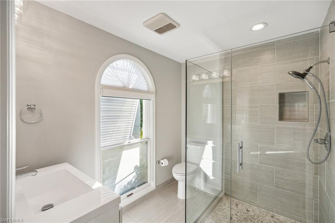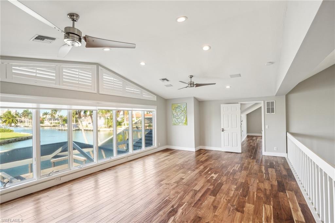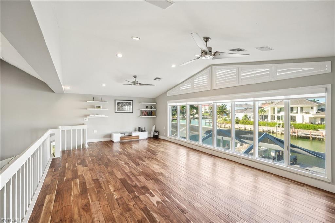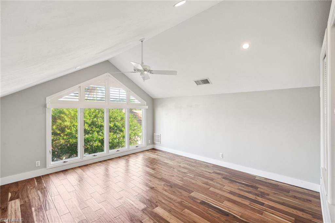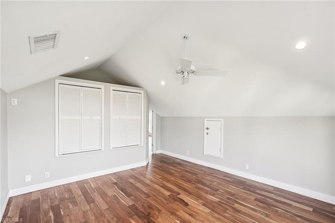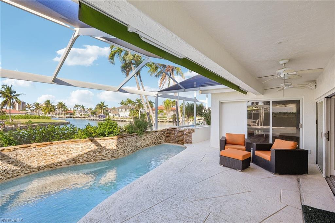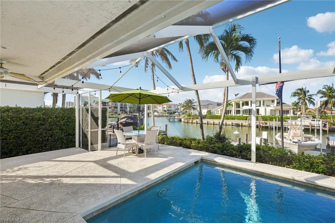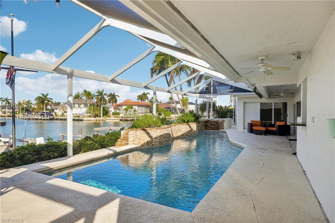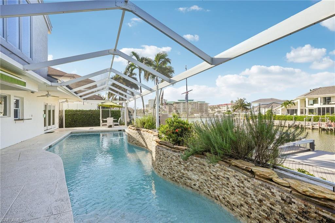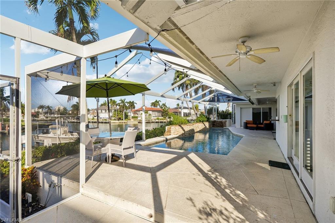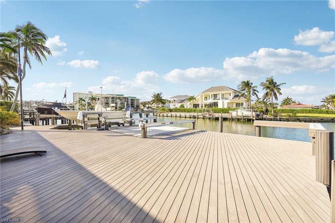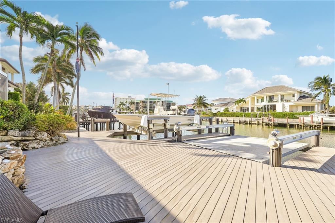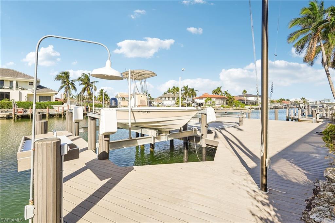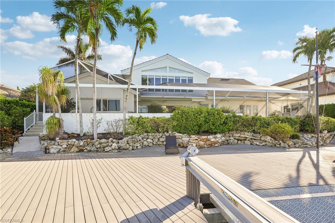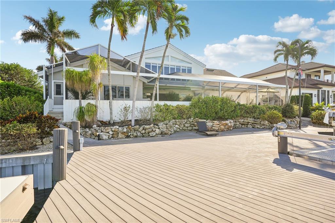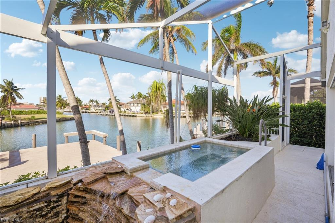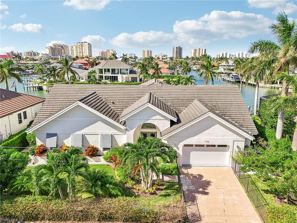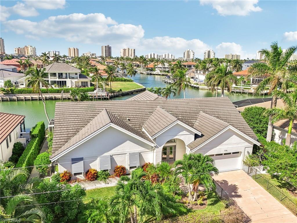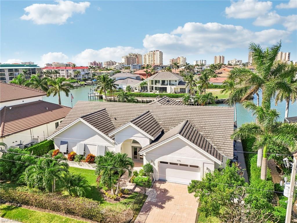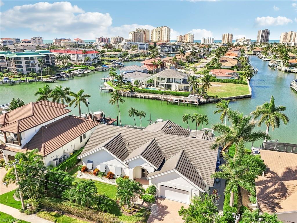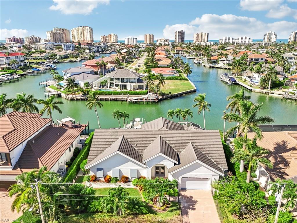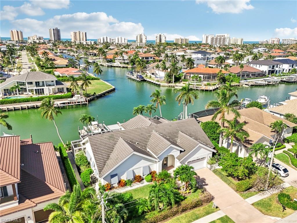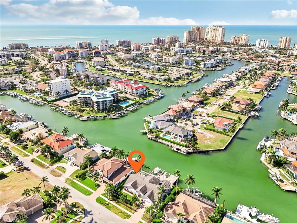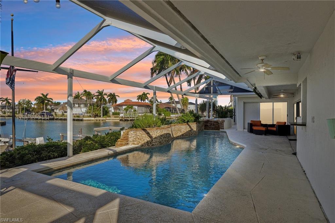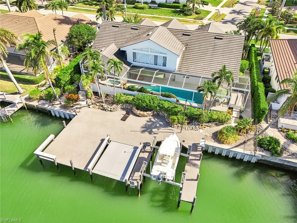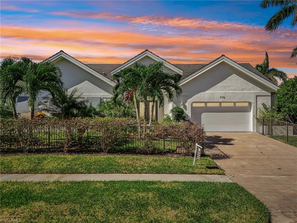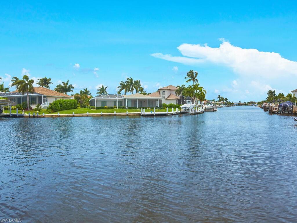770 Partridge Ct, MARCO ISLAND, FL 34145
Property Photos
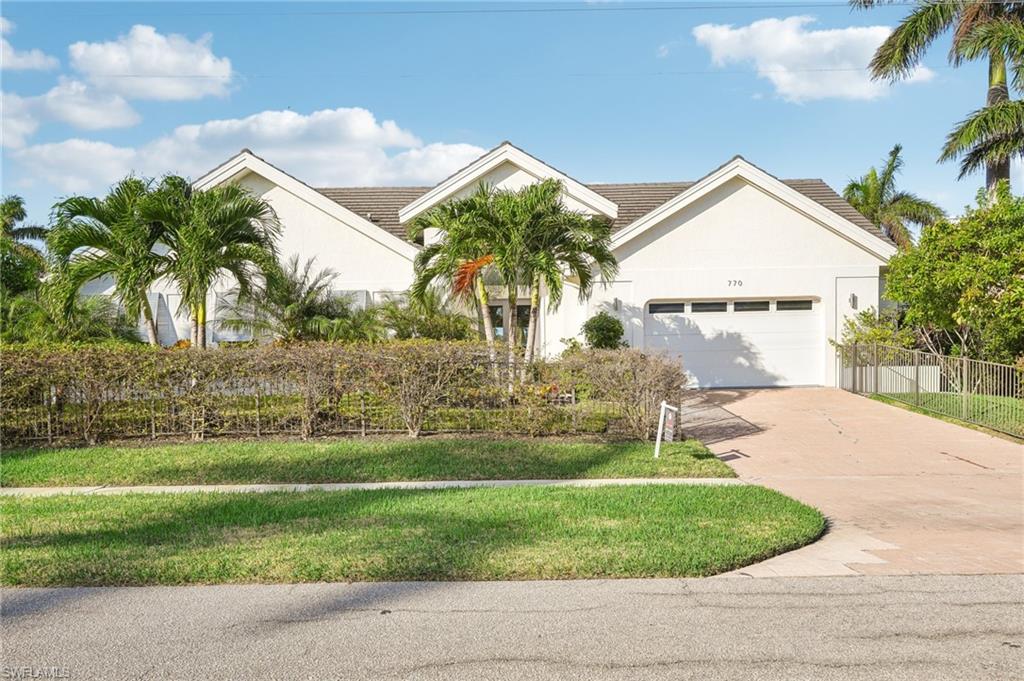
Would you like to sell your home before you purchase this one?
Priced at Only: $2,825,000
For more Information Call:
Address: 770 Partridge Ct, MARCO ISLAND, FL 34145
Property Location and Similar Properties
- MLS#: 224085969 ( Residential )
- Street Address: 770 Partridge Ct
- Viewed: 6
- Price: $2,825,000
- Price sqft: $795
- Waterfront: Yes
- Wateraccess: Yes
- Waterfront Type: Canal,Seawall
- Year Built: 1988
- Bldg sqft: 3553
- Bedrooms: 4
- Total Baths: 5
- Full Baths: 4
- 1/2 Baths: 1
- Garage / Parking Spaces: 2
- Days On Market: 61
- Additional Information
- County: COLLIER
- City: MARCO ISLAND
- Zipcode: 34145
- Subdivision: Marco Island
- Building: Marco Island
- Middle School: MANATEE SCH
- High School: LELY
- Provided by: Young Real Estate
- Contact: Kelly Aratoon
- 407-904-0069

- DMCA Notice
-
DescriptionDiscover your waterfront paradise at 770 Partridge Court. Nestled in the coveted South End of Marco Island, this stunning 4 bedroom, 4.5 bathroom home offers direct access to the pristine waters and untouched beauty of the 10,000 Islands and the vast expanse of the Gulf. A .25 mile cruise through wide, deep water canals to open water makes it the ultimate angler's or boater's dream. With local restaurants and shops just minutes away, this coastal retreat is the perfect blend of luxury and convenience. The home underwent an extensive remodel in 2017, including updates to the roof, kitchen, appliances, floors, and bathrooms. The expansive kitchen is a chefs dream, featuring an oversized island, a large pantry, ample storage, and an adjoining dining area perfect for entertaining. The spacious living room opens seamlessly to the screened lanai, where you'll find a refinished pool and spa (2018), creating the ultimate indoor outdoor living experience. This home features a striking spiral staircase and a beautifully designed sunken great room, offering distinct architectural charm. The first floor hosts the master suite and two guest suites, while the second floor features a large great room and a fourth bedroom, providing ample space for family and guests. Step outside to your private paradise with a newly constructed seawall and dock (2020), which includes a lift for large boats and a second platform lift for multiple jet skis or kayaks. With nearly 2,000 square feet of decking, this dock is an entertainer's dream, perfect for social gatherings, fishing, or simply watching dolphins and sunsets. The boat is not included. The fully fenced yard is pet friendly and includes a variety of fruit treeslemon, lime, mango, avocado, banana, and figadding to the lush, tropical ambiance. The spacious double garage is equipped with a charging station for electric vehicles and built in storage for bikes and more, catering to modern needs. The home is also partially furnished, offering a blend of comfort and convenience for a seamless move in. With its unbeatable location, meticulous updates, and exceptional amenities, 770 Partridge Court is not just a homeit's a lifestyle. Dont miss the opportunity to make this outstanding property your own!
Payment Calculator
- Principal & Interest -
- Property Tax $
- Home Insurance $
- HOA Fees $
- Monthly -
Features
Bedrooms / Bathrooms
- Additional Rooms: Den - Study, Great Room, Guest Bath, Home Office, Laundry in Residence, Screened Lanai/Porch
- Dining Description: Breakfast Bar, Dining - Family
- Master Bath Description: Dual Sinks, Multiple Shower Heads, Separate Tub And Shower
Building and Construction
- Construction: Concrete Block, Piling
- Exterior Features: Deck, Fence, Fruit Trees, Sprinkler Auto
- Exterior Finish: Stone
- Floor Plan Type: Great Room, Split Bedrooms, 2 Story
- Flooring: Tile
- Gulf Access Type: No Bridge(s)/Water Direct
- Roof: Tile
- Sourceof Measure Living Area: Property Appraiser Office
- Sourceof Measure Lot Dimensions: Property Appraiser Office
- Sourceof Measure Total Area: Property Appraiser Office
- Total Area: 4946
Property Information
- Private Spa Desc: Below Ground, Concrete, Equipment Stays, Heated Electric, Screened
Land Information
- Lot Back: 110
- Lot Description: Oversize
- Lot Frontage: 100
- Lot Left: 100
- Lot Right: 100
- Subdivision Number: 777300
School Information
- Elementary School: TOMMIE BARFIELD ELEM
- High School: LELY HIGH SCHOOL
- Middle School: MANATEE MIDDLE SCH
Garage and Parking
- Garage Desc: Attached
- Garage Spaces: 2.00
- Parking: Electric Vehicle Charging
Eco-Communities
- Irrigation: Assessment Paid, Central
- Private Pool Desc: Below Ground, Concrete, Heated Electric, Screened
- Storm Protection: Shutters, Shutters Electric, Shutters - Manual
- Water: Central
Utilities
- Cooling: Ceiling Fans, Central Electric
- Heat: Central Electric
- Internet Sites: Broker Reciprocity, Homes.com, ListHub, NaplesArea.com, Realtor.com
- Number Of Ceiling Fans: 11
- Pets: No Approval Needed
- Sewer: Central
- Windows: Double Hung, Sliding
Amenities
- Amenities: None
- Amenities Additional Fee: 0.00
- Elevator: None
Finance and Tax Information
- Application Fee: 0.00
- Home Owners Association Fee: 0.00
- Mandatory Club Fee: 0.00
- Master Home Owners Association Fee: 0.00
- Tax Year: 2024
- Transfer Fee: 0.00
Other Features
- Approval: None
- Block: 330
- Boat Access: Boat Dock Private, Boat Lift, Dock Deeded, Dock Included, Elec Avail at dock, Jet Ski Lift, Water Avail at Dock
- Development: MARCO ISLAND
- Equipment Included: Auto Garage Door, Cooktop, Cooktop - Electric, Disposal, Dryer, Freezer, Microwave, Range, Smoke Detector, Wine Cooler
- Furnished Desc: Partially Furnished
- Housing For Older Persons: No
- Interior Features: Built-In Cabinets, Closet Cabinets, Foyer, Laundry Tub, Pantry, Smoke Detectors, Vaulted Ceiling, Walk-In Closet, Window Coverings
- Last Change Type: New Listing
- Legal Desc: MARCO BCH UNIT 10 BLK 330 LOT 19
- Area Major: MI01 - Marco Island
- Mls: Naples
- Open House Upcoming: Public: Thu Dec 26, 1:00PM-3:00PM
- Parcel Number: 57856720008
- Possession: At Closing
- Rear Exposure: SW
- Restrictions: None
- Section: 17
- Special Assessment: 0.00
- The Range: 26
- View: Canal, Water
Owner Information
- Ownership Desc: Single Family
Similar Properties
Nearby Subdivisions
Admiralty House
Adriatic
Anglers Cove
Apollo
Aquarius Apts Of Marco Island
Bayside Club
Beach Club Of Marco Island
Beach View
Belize
Boat Club Of Marco Island
Breezy Point
Camelot
Camelot At Marco Beach
Cape Marco
Casa De Marco
Caxambas South Beach Terrace
Caxambas Tower
Chalet Of San Marco
Club Marco
Commodore Club Of Marco
Coquina Gardens
Court Of Palms
Courtyard Towers
Cozumel
Crescent Beach
Dela Park Place
Duchess
Eagle Cay
Eagles Retreat
Emerald Beach Apartments
Essex Of Marco Island
Estates
Estuary I
Estuary Ii
Estuary Of Marco
French Village Of Marco
Grand Bay At Marco Beach
Grandview
Gulf View
Gulfview Apts Of Marco Island
Habitat
Harbour Boat Club
Hideaway Beach
Huron Cove
Island Manor Apts
Islander Cove
Key Marco
Les Falls
Lido Club Marco Condo
Lido Club Of Marco
Madeira
Marbelle Club Of Marco Island
Marco Beach
Marco Beach Ocean Resort
Marco Beach Unit 1
Marco Beach Unit 4
Marco Cat Penthouse
Marco Highlands
Marco Inn Villas
Marco Island
Marco Manor Club
Marco Villa
Marco Vistas
Mariner Apts Marco Island
Mariner's Palm Harbor
Marisol Plaza
Merida
Mirage
Model Village
Monterrey At Cape Marco
Moorings Of Marco
Mutiny
Nautilus
Not Applicable
Old Marco Village
Olde Marco Inn
Olde South View Gardens
Palm Isle
Palm Paradise
Paradise Village At Marco Beac
Pier 81 Condominium
Pinehurst At Marco Beach
Plantation
Prince
Princess Del Mar
Provence Of Marco
Riverside Club
Roman Plaza
Royal Marco Point
Royal Seafarer
San Marco Villas
Sand Dollar Villas
Sand Star Villas
Sandcastle At Marco Beach
Sandpiper At Marco Beach
Sands Of Marco
Sea Winds Of Marco
Seabreeze
Seabreeze Apts
Seabreeze Condo
Seabreeze South
Seabreeze West
Shipps Landing
Smokehouse Bay Club
Smokehouse Harbour
Somerset Of Marco Island
South Seas
South Seas Club Condo
Southwinds Apts Of Marco Islan
Stevens Landing
Summit House Of Marco
Sunrise Bay Condo
Sunset House
Surfwalk
Sussex On The Bay
Swallows Of San Marco
Tampico
Tigertail
Town House Square
Tradewinds
Tradewinds Apts Of Marco Islan
Tropical Isle
Vantage Point
Veracruz
Villa Del Mar
Village At Smokehouse Bay
Villas At Waterside
Ville De Marco
Vintage Bay
Vista Del Sol
Waters Edge At Marco Beach
Waters Edge Condo
Waterway Cove
Waterway Pointe
Westview On The Bay
Wexford Place



