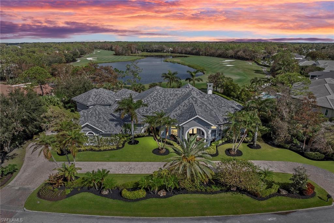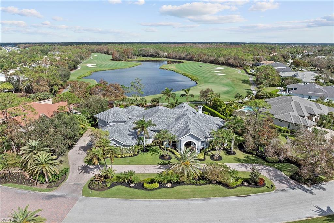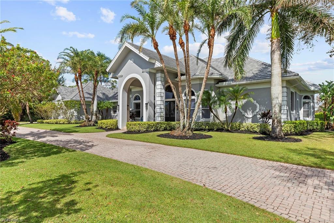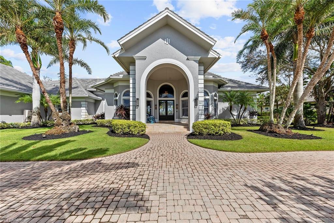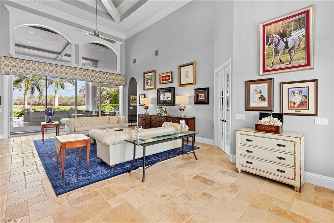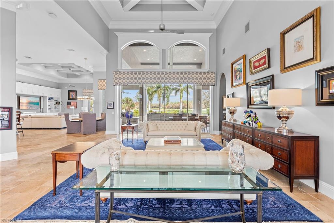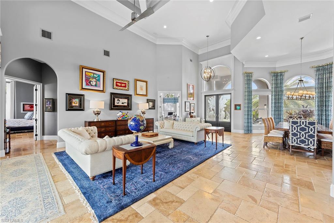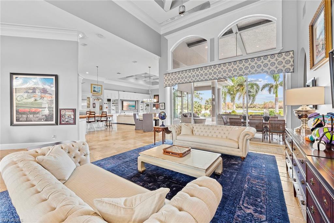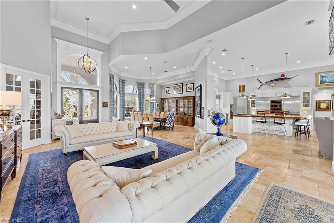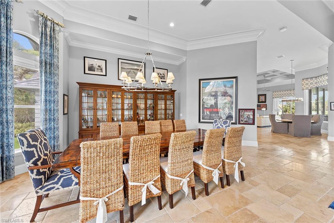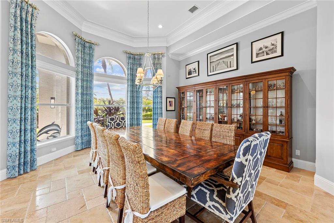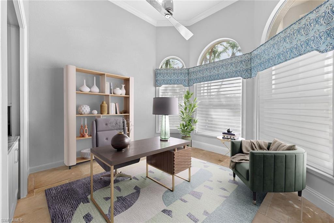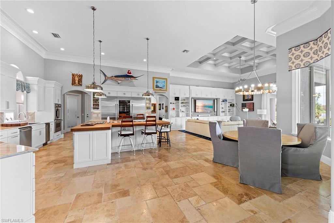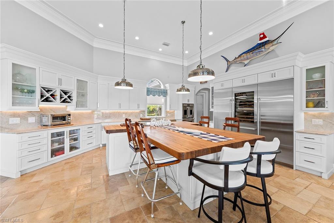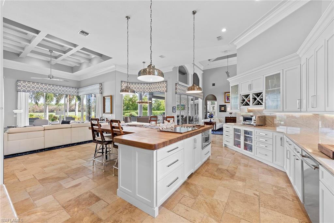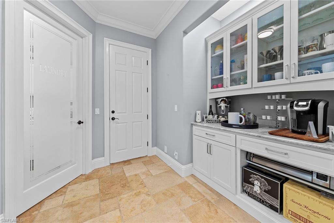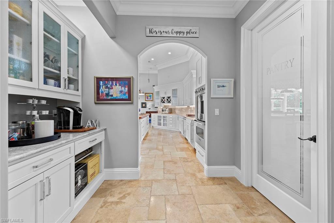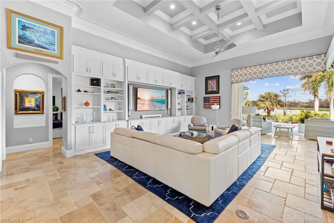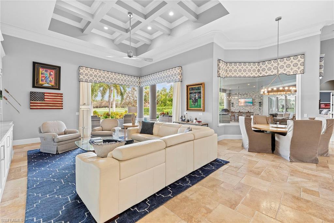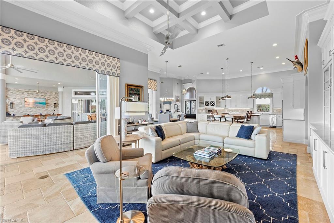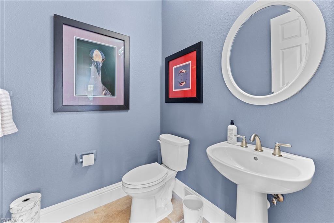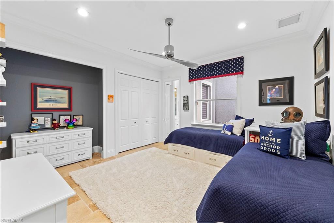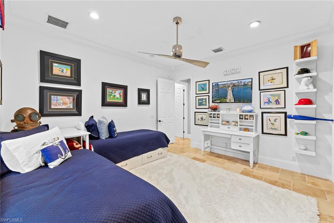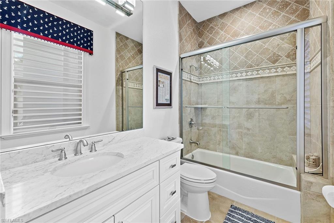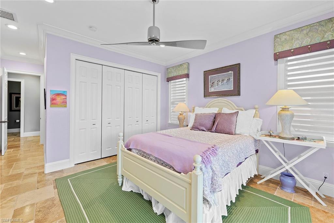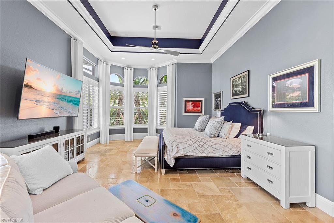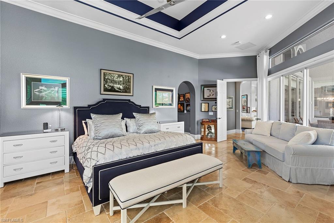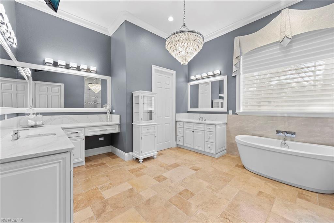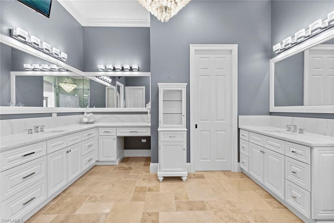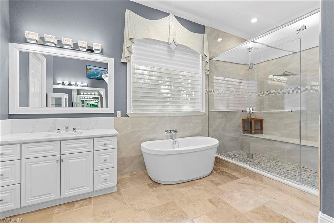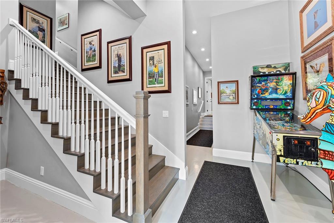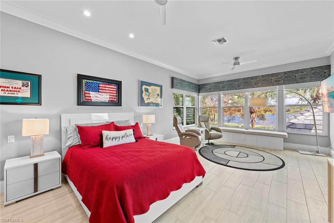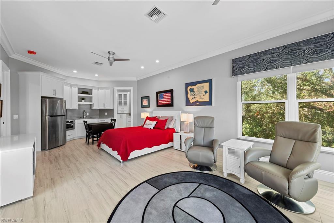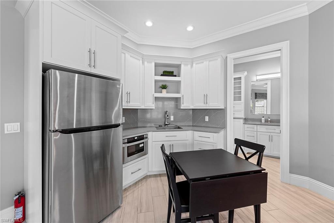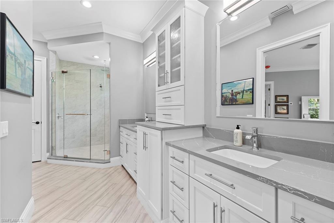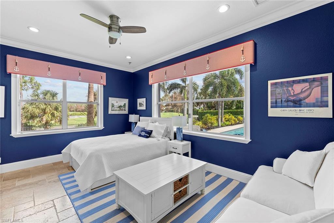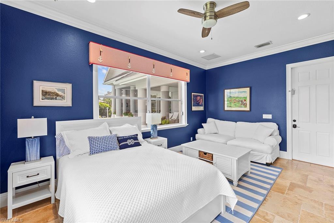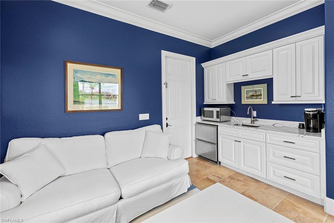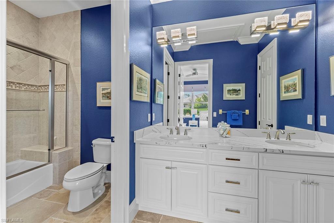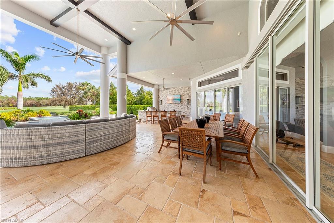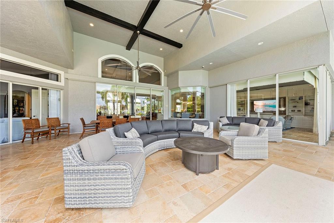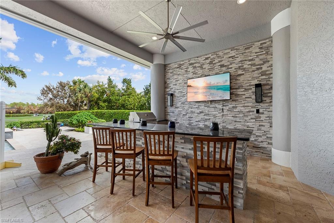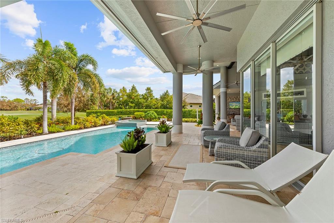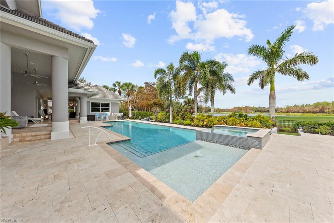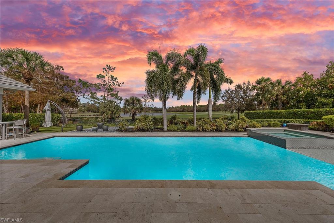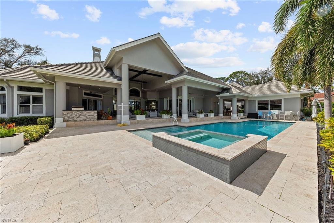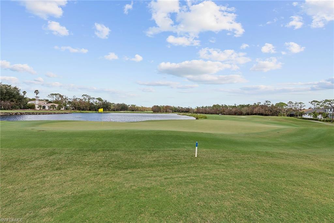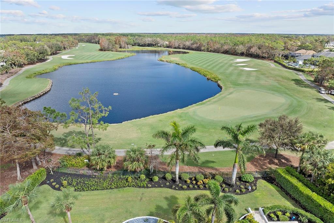4109 Brynwood Dr, NAPLES, FL 34119
Property Photos
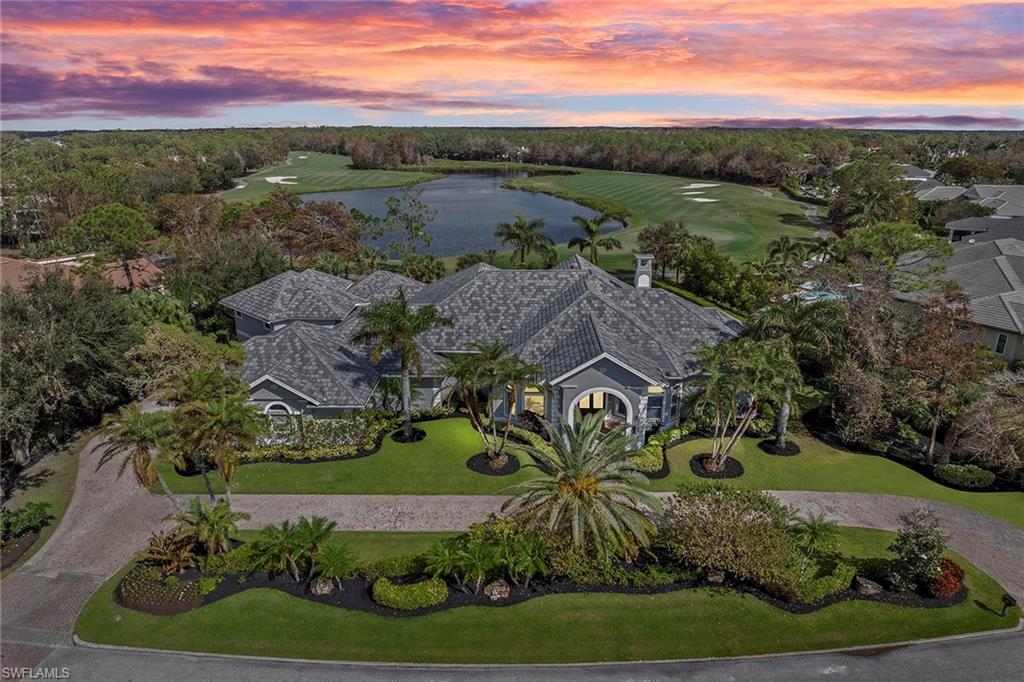
Would you like to sell your home before you purchase this one?
Priced at Only: $4,400,000
For more Information Call:
Address: 4109 Brynwood Dr, NAPLES, FL 34119
Property Location and Similar Properties
- MLS#: 224085764 ( Residential )
- Street Address: 4109 Brynwood Dr
- Viewed: 1
- Price: $4,400,000
- Price sqft: $828
- Waterfront: No
- Waterfront Type: None
- Year Built: 2002
- Bldg sqft: 5315
- Bedrooms: 5
- Total Baths: 6
- Full Baths: 5
- 1/2 Baths: 1
- Garage / Parking Spaces: 4
- Days On Market: 41
- Additional Information
- County: COLLIER
- City: NAPLES
- Zipcode: 34119
- Subdivision: Quail West
- Building: Quail West
- Middle School: NORTH NAPLES
- High School: GULF COAST
- Provided by: Premier Sotheby's Int'l Realty
- Contact: Nita Rapp
- 239-594-9494

- DMCA Notice
-
DescriptionThis architectural marvel offers exceptional features that set it apart from any other property in Quail West. Intricate woodwork and coffered ceiling accents lend the residence a timeless grandeur, while coastal influences imbue it with a laid back ambiance throughout. The main living spaces flow seamlessly, from the grand salon to the family room, encouraging grand gatherings and intimate moments. The kitchen, built to inspire gourmet creations and effortless entertaining, could easily have been designed by a career chef from the layout to the professional grade appliances that cater to the highest culinary standards. A dedicated butlers pantry and a separate pantry enhance the kitchen's functionality, making it ideal for hosting gatherings of any scale. Beyond its main living spaces, this home stands out with extraordinary accommodations. A fully independent annex in the residence, ideal for a caretaker, au pair, or as a private home for a mother in law or extended family, offers a separate entrance and seamless access to the main home. This self contained retreat includes a well equipped kitchen, cozy dining nook, living area and a spa like bath, delivering the ideal balance of comfort and solitude. Further enhancing the home's appeal is a separate casita off the pool, providing a resort style sanctuary for older children, visiting family members or guests. Thoughtfully designed, this charming space ensures every stay is memorable, combining privacy and luxury in equal measure. Outdoor living is equally impressive, with a sprawling lanai overlooking the golf course, a sparkling pool, spa, and abundant lounging and dining spaces. Complete with a full outdoor kitchen, this space transforms everyday living into a vacation like experience. This estate is a testament to exceptional design and effortless living, unquestionably one of the most distinctive properties in Quail West.
Payment Calculator
- Principal & Interest -
- Property Tax $
- Home Insurance $
- HOA Fees $
- Monthly -
Features
Bedrooms / Bathrooms
- Additional Rooms: Attached Apartment, Den - Study, Family Room, Great Room, Guest Bath, Guest Room, Laundry in Residence, Open Porch/Lanai
- Dining Description: Breakfast Bar, Dining - Family, Formal
- Master Bath Description: Dual Sinks, Multiple Shower Heads, Separate Tub And Shower
Building and Construction
- Construction: Concrete Block
- Exterior Features: Built In Grill, Extra Building, Outdoor Kitchen, Sprinkler Auto
- Exterior Finish: Stucco
- Floor Plan Type: Great Room, Split Bedrooms
- Flooring: Tile
- Guest House Desc: 1 Bath, 1 Bedroom, Living Room
- Kitchen Description: Walk-In Pantry
- Roof: Tile
- Sourceof Measure Living Area: Property Appraiser Office
- Sourceof Measure Lot Dimensions: Property Appraiser Office
- Sourceof Measure Total Area: Property Appraiser Office
- Total Area: 9958
Property Information
- Private Spa Desc: Below Ground, Equipment Stays, Heated Gas
Land Information
- Lot Back: 122
- Lot Description: Golf Course, Regular
- Lot Frontage: 230
- Lot Left: 201
- Lot Right: 201
School Information
- Elementary School: VETERANS MEMORIAL
- High School: GULF COAST HIGH
- Middle School: NORTH NAPLES MIDDLE
Garage and Parking
- Garage Desc: Attached
- Garage Spaces: 4.00
- Parking: Driveway Paved
Eco-Communities
- Irrigation: Well
- Private Pool Desc: Below Ground, Equipment Stays, Heated Gas
- Storm Protection: Impact Resistant Windows, None
- Water: Central
Utilities
- Cooling: Central Electric
- Gas Description: Propane
- Heat: Central Electric
- Internet Sites: Broker Reciprocity, Homes.com, ListHub, NaplesArea.com, Realtor.com
- Pets: With Approval
- Road: Paved Road
- Sewer: Central
- Windows: Sliding
Amenities
- Amenities: Basketball, Business Center, Clubhouse, Community Pool, Community Spa/Hot tub, Electric Vehicle Charging, Exercise Room, Fitness Center Attended, Full Service Spa, Golf Course, Internet Access, Lap Pool, Pickleball, Play Area, Private Membership, Putting Green, Restaurant, Sauna, Tennis Court
- Amenities Additional Fee: 0.00
- Elevator: None
Finance and Tax Information
- Application Fee: 0.00
- Home Owners Association Desc: Mandatory
- Home Owners Association Fee: 0.00
- Mandatory Club Fee Freq: Annually
- Mandatory Club Fee: 12130.00
- Master Home Owners Association Fee Freq: Quarterly
- Master Home Owners Association Fee: 2388.00
- One Time Mandatory Club Fee: 70000
- Tax Year: 2024
- Total Annual Recurring Fees: 24382
- Transfer Fee: 22000.00
Rental Information
- Min Daysof Lease: 180
Other Features
- Approval: None
- Association Mngmt Phone: 239-593-4190
- Boat Access: None
- Development: QUAIL WEST
- Equipment Included: Auto Garage Door, Cooktop - Electric, Dishwasher, Disposal, Double Oven, Dryer, Generator, Grill - Gas, Ice Maker - Stand Alone, Microwave, Refrigerator, Self Cleaning Oven, Smoke Detector, Wall Oven, Washer, Wine Cooler
- Furnished Desc: Furnished
- Golf Type: Golf Non Equity
- Housing For Older Persons: No
- Interior Features: Built-In Cabinets, Coffered Ceiling, Internet Available, Pantry, Tray Ceiling, Walk-In Closet
- Last Change Type: New Listing
- Legal Desc: Quail West Unit One, Replat Lot 30
- Area Major: NA21 - N/O Immokalee Rd E/O 75
- Mls: Naples
- Parcel Number: 68975005907
- Possession: At Closing
- Rear Exposure: NW
- Restrictions: Architectural, Deeded, No Commercial
- Special Assessment: 0.00
- Special Information: Seller Disclosure Available
- The Range: 26
- View: Golf Course, Water, Water Feature
Owner Information
- Ownership Desc: Single Family
Similar Properties
Nearby Subdivisions
Acreage Header
Arbor Glen
Avellino Isles
Bellerive
Bimini Bay
Black Bear Ridge
Cayman
Chardonnay
Clubside Reserve
Concord
Crestview Condominium At Herit
Crystal Lake Rv Resort
Cypress Trace
Cypress Woods Golf + Country C
Cypress Woods Golf And Country
Da Vinci Estates
Erin Lake
Esplanade
Fairgrove
Fairway Preserve
Fountainhead
Golden Gate Estates
Hammock Isles
Heritage Greens
Huntington Lakes
Ibis Cove
Indigo Lakes
Indigo Preserve
Island Walk
Jasmine Lakes
Key Royal Condominiums
Laguna Royale
Lalique
Lantana At Olde Cypress
Laurel Greens
Laurel Lakes
Leeward Bay
Logan Woods
Longshore Lake
Meadowood
Montelena
Napa Ridge
Neptune Bay
Nottingham
Oakes Estates
Olde Cypress
Palazzo At Naples
Palo Verde
Pebblebrooke Lakes
Quail Creek
Quail Creek Village
Quail West
Raffia Preserve
Regency Reserve
Riverstone
San Miguel
Santorini Villas
Saturnia Lakes
Saturnia Lakes 1
Silver Oaks
Sonoma Lake
Sonoma Oaks
Stonecreek
Summit Place
Terrace
Terracina
Terramar
The Cove
The Meadows
Tra Vigne
Tuscany
Tuscany Cove
Valley Oak
Vanderbilt Place
Vanderbilt Reserve
Venezia Grande Estates
Villa Verona
Villa Vistana
Vineyards
Vintage Reserve
Vista Pointe
Windward Bay



