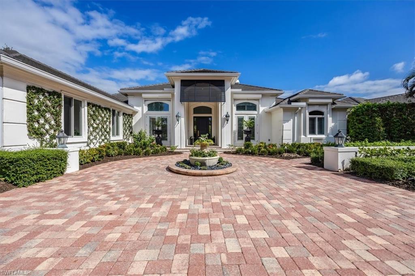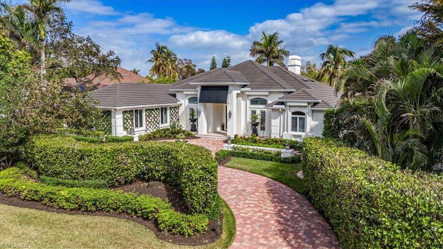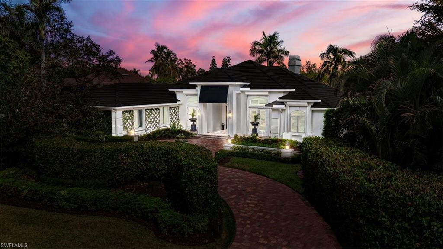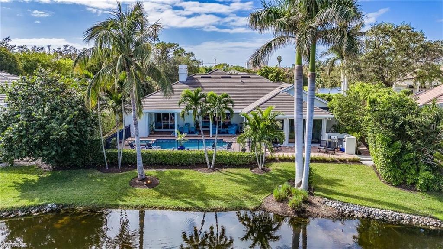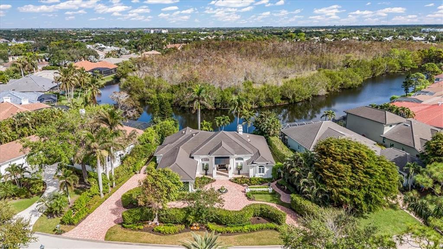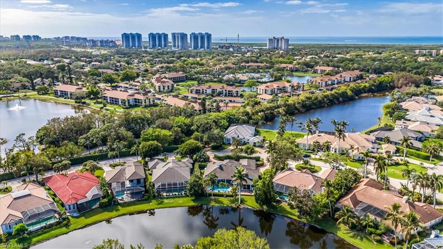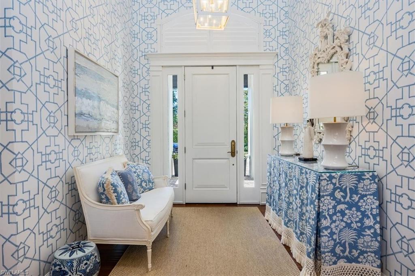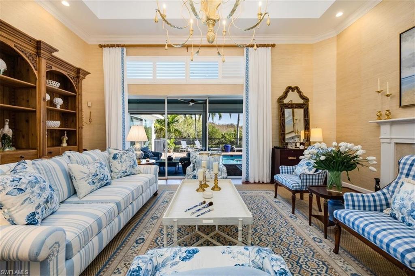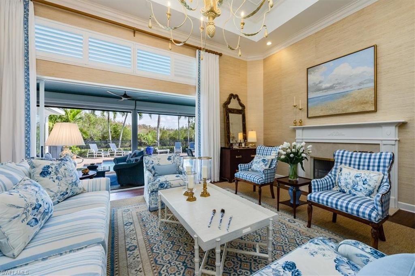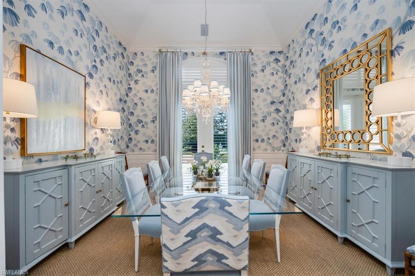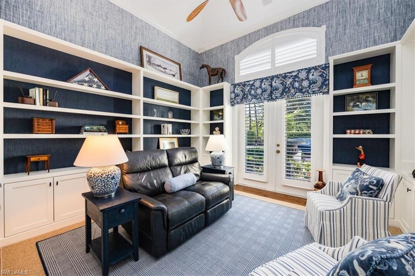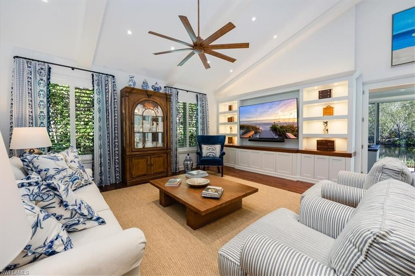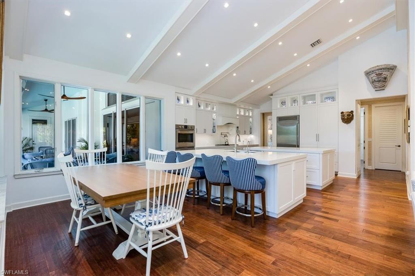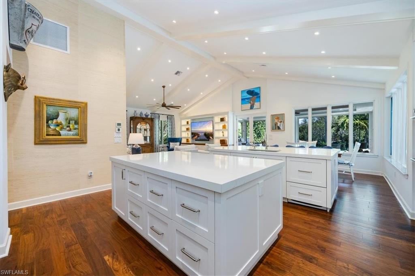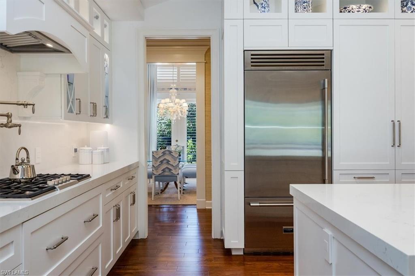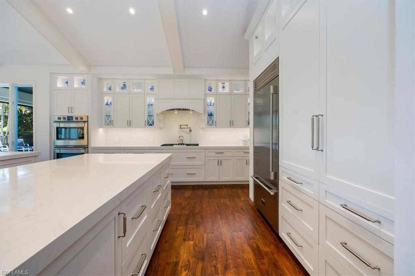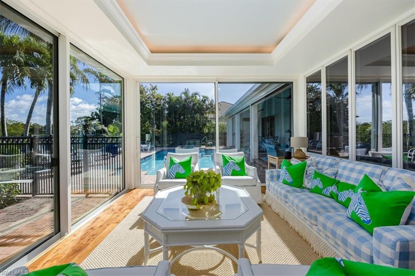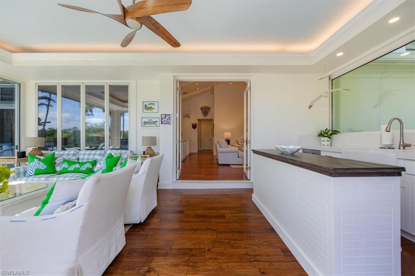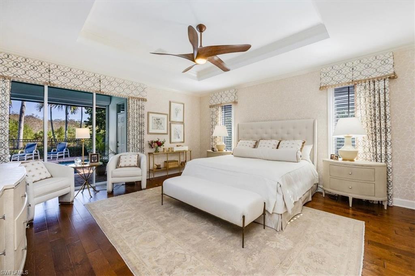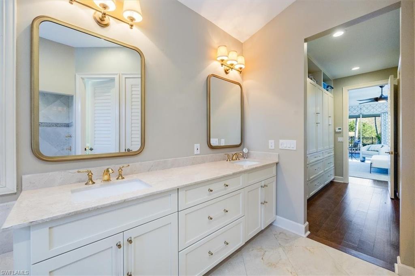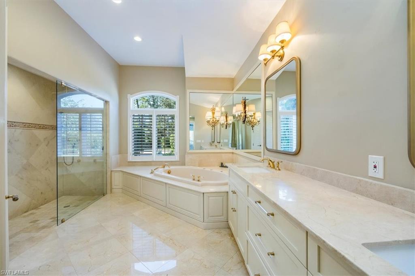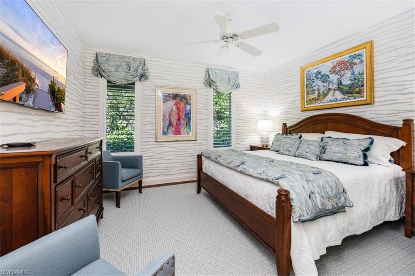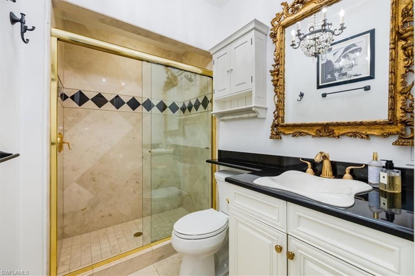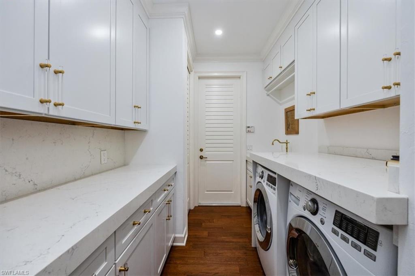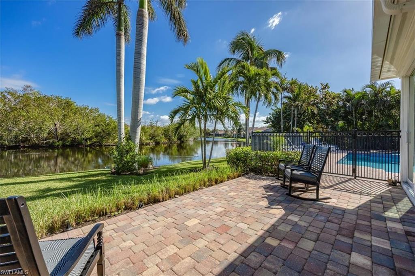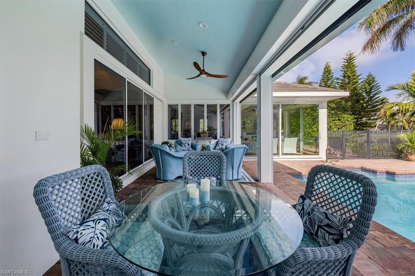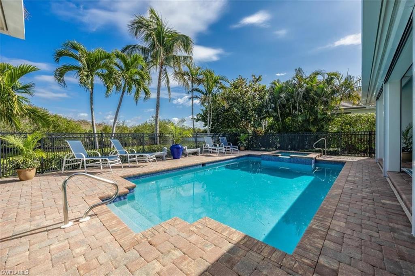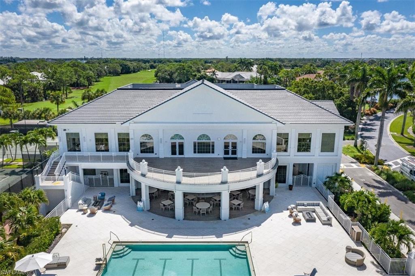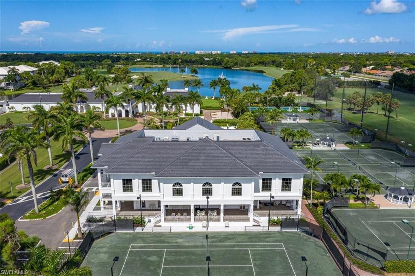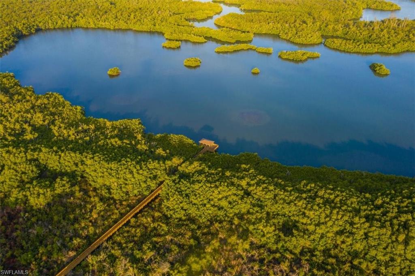15270 Burnaby Dr, NAPLES, FL 34110
Property Photos
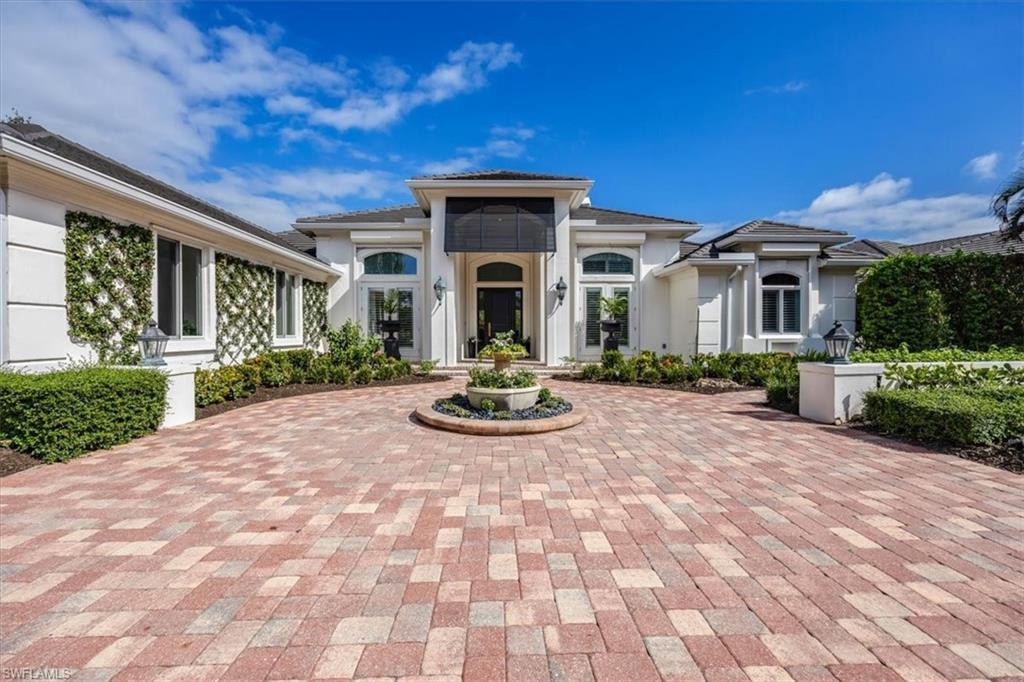
Would you like to sell your home before you purchase this one?
Priced at Only: $3,400,000
For more Information Call:
Address: 15270 Burnaby Dr, NAPLES, FL 34110
Property Location and Similar Properties
- MLS#: 224085441 ( Residential )
- Street Address: 15270 Burnaby Dr
- Viewed: 1
- Price: $3,400,000
- Price sqft: $883
- Waterfront: Yes
- Wateraccess: Yes
- Waterfront Type: Lake
- Year Built: 1995
- Bldg sqft: 3851
- Bedrooms: 3
- Total Baths: 4
- Full Baths: 4
- Garage / Parking Spaces: 2
- Days On Market: 15
- Additional Information
- County: COLLIER
- City: NAPLES
- Zipcode: 34110
- Subdivision: Audubon
- Building: Audubon Country Club
- Middle School: NORTH NAPLES
- High School: GULF COAST
- Provided by: Downing Frye Realty Inc.
- Contact: Lynn Gay Humphries
- 239-261-2244

- DMCA Notice
-
DescriptionNestled amidst stunning lake and deep preserve views, and encircled by lush greenery, this extraordinary residence offers a lifestyle of unparalleled comfort and style. This coastal inspired home has been impeccably updated and blends Palm Beach charm with a Ralph Lauren inspired aesthetic. Gleaming hardwood floors and custom 8 foot doors also set the tone for this beautiful haven, featuring 3 bedrooms, a versatile den, and 4 bathrooms. The soaring, high ceilinged living room centers around a welcoming fireplace and flows seamlessly onto a lanai/screened porch overlooking the saltwater pool and spa, with pristine natural beauty just steps away. Equally sophisticated, the formal dining room boasts French doors, and there's a nearby den lined with custom library bookcases. The newly reimagined kitchen and family room impress with their airy, modern style. Highlights include a dramatic beamed ceiling, top tier European appliances, dual extra wide quartz islands, custom designed cabinetry with hardwood polished maple interiors, and a gas cooktop, making it a dream space for culinary enthusiasts and entertainers alike. The adjoining family room features custom built ins, while the sunroom offers a sun drenched & serene space to unwind, with breathtaking views of nature frequently graced by white egrets and blue herons. The spacious primary suite includes a walk in closet, wall of custom cabinetry, and a luxurious bathroom. The home is fully storm ready, featuring hurricane rated protection, a whole house generator, and a newer roof. The garage accommodates two cars plus a golf cart, adding convenience to luxury. Located in the prestigious Audubon Country Club, this home provides access to an array of amenities, including an 18 hole golf course, tennis, pickle ball, croquet, bocce ball, a large community pool, a fitness and lifestyle center, and a clubhouse with multiple dining options. Enjoy the boardwalk to the bay with kayaks, and relish Naples finest beaches, restaurants, and shopping only minutes from Audubon.
Payment Calculator
- Principal & Interest -
- Property Tax $
- Home Insurance $
- HOA Fees $
- Monthly -
Features
Bedrooms / Bathrooms
- Additional Rooms: Den - Study, Family Room, Florida Room, Guest Bath, Guest Room, Laundry in Residence, Open Porch/Lanai, Screened Lanai/Porch
- Dining Description: Breakfast Bar, Eat-in Kitchen, Formal
- Master Bath Description: Dual Sinks, Jetted Tub, Separate Tub And Shower
Building and Construction
- Construction: Concrete Block
- Exterior Features: Decorative Shutters, Grill, Outdoor Kitchen, Patio, Private Road, Sprinkler Auto
- Exterior Finish: Stucco
- Floor Plan Type: Split Bedrooms
- Flooring: Tile, Wood
- Kitchen Description: Gas Available, Island, Pantry
- Roof: Tile
- Sourceof Measure Living Area: Floor Plan Service
- Sourceof Measure Lot Dimensions: Property Appraiser Office
- Sourceof Measure Total Area: Floor Plan Service
- Total Area: 6707
Property Information
- Private Spa Desc: Below Ground, Concrete, Equipment Stays, Heated Gas, Pool Bath
Land Information
- Lot Back: 84
- Lot Description: Across From Waterfront
- Lot Frontage: 139
- Lot Left: 150
- Lot Right: 150
- Subdivision Number: 169000
School Information
- Elementary School: NAPLES PARK ELEMENTARY
- High School: GULF COAST HIGH SCHOOL
- Middle School: NORTH NAPLES MIDDLE SCHOOL
Garage and Parking
- Garage Desc: Attached
- Garage Spaces: 2.00
- Parking: Circle Drive, Driveway Paved
Eco-Communities
- Irrigation: Well
- Private Pool Desc: Below Ground, Concrete, Equipment Stays, Heated Gas, Pool Bath, Salt Water System
- Storm Protection: Impact Resistant Doors, Impact Resistant Windows, Shutters Electric
- Water: Central, Well
Utilities
- Cooling: Central Electric, Zoned
- Gas Description: Propane
- Heat: Central Electric, Zoned
- Internet Sites: Broker Reciprocity, Homes.com, ListHub, NaplesArea.com, Realtor.com
- Pets: No Approval Needed
- Road: Paved Road, Private Road
- Sewer: Central
- Windows: Casement, Impact Resistant, Sliding
Amenities
- Amenities: Bocce Court, Clubhouse, Community Pool, Fitness Center Attended, Golf Course, Hobby Room, Internet Access, Lap Pool, Library, Pickleball, Private Membership, Putting Green, Restaurant, Sidewalk, Streetlight, Tennis Court, Underground Utility
- Amenities Additional Fee: 0.00
- Elevator: None
Finance and Tax Information
- Application Fee: 150.00
- Home Owners Association Desc: Mandatory
- Home Owners Association Fee: 0.00
- Mandatory Club Fee Freq: Annually
- Mandatory Club Fee: 13044.00
- Master Home Owners Association Fee Freq: Annually
- Master Home Owners Association Fee: 5970.00
- One Time Mandatory Club Fee: 62500
- Special Assessment Fee Freq: Monthly
- Tax Year: 2023
- Total Annual Recurring Fees: 20286
- Transfer Fee: 3400.00
Rental Information
- Min Daysof Lease: 60
Other Features
- Approval: Application Fee
- Association Mngmt Phone: 239 513-1313
- Boat Access: None
- Development: AUDUBON
- Equipment Included: Auto Garage Door, Cooktop - Gas, Dishwasher, Disposal, Double Oven, Dryer, Generator, Grill - Gas, Instant Hot Faucet, Microwave, Pot Filler, Refrigerator/Freezer, Security System, Self Cleaning Oven, Smoke Detector, Wall Oven, Washer, Washer/Dryer Hookup, Wine Cooler
- Furnished Desc: Negotiable
- Golf Type: Golf Non Equity
- Housing For Older Persons: No
- Interior Features: Built-In Cabinets, Cable Prewire, Closet Cabinets, Fireplace, Foyer, French Doors, Internet Available, Laundry Tub, Pantry, Pull Down Stairs, Smoke Detectors, Tray Ceiling, Vaulted Ceiling, Volume Ceiling, Walk-In Closet, Wet Bar, Window Coverings
- Last Change Type: New Listing
- Legal Desc: AUDUBON COUNTRY CLUB UNIT ONE BLK B LOT 35
- Area Major: NA11 - N/O Immokalee Rd W/O 75
- Mls: Naples
- Parcel Number: 22495035600
- Possession: At Closing
- Rear Exposure: NE
- Restrictions: Architectural, Deeded, No Commercial, No RV
- Special Assessment: 106.00
- Special Information: Elevation Certificate, Seller Disclosure Available, Survey Available
- The Range: 25
- View: Lake, Preserve
Owner Information
- Ownership Desc: Single Family
Similar Properties
Nearby Subdivisions
Abbey On The Lake
Antigua
Aqua
Arbor Trace
Arbor Trace A Condo
Ardena
Aruba At Cove Towers
Audubon
Audubon Country Club
Barbados
Barrington Cove
Bequia At Cove Towers
Bermuda Bay
Bermuda Cove
Bermuda Greens
Brendisi
Cabreo
Calabria
Camden Lakes
Caribbean Mobile Home Park
Caribe At Cove Towers
Carlton Lakes
Carrara
Castlewood
Cayman
Cellini
Charleston Square
Clubside
Cocohatchee Club
Cocohatchee Manor
Cocohatchee Villas
Colliers Reserve
Colony At Wiggins Bay
Corsica
Cortile
Country Club Gardens
Courtwood
Cypress Cove
Deer Creek
Delasol
Devon Green
Diamond Lake
Eagle Cove
Eden On The Bay
Edgewater At Carlton Lakes
Fairgrove
Falling Waters North Preserve
Feather Sound
Firenze
Glen Eden
Grande Dominica
Grande Excelsior
Grande Geneva
Grande Phoenician
Grande Reserve
Greenwood
Gulf Harbor
Hacienda Lakes
Haciendas
Harbourside
Horse Creek Estates
Ibis Pointe
Il Cuore
Imperial Gardens
Imperial Golf Estates
Imperial Park Place Villas
Island
Kalea Bay Tower 100
Kalea Bay Tower 200
Kalea Bay Tower 300
La Jolla
Lakeview At Carlton Lakes
Lexington
Lucarno
Manatee Bay
Mango Cay
Manors Of Regal Lake
Marcello
Marina Bay Club
Marina Bay Club Of Naples
Martinique
Mediterra
Metes And Bounds
Milano
Montclair
Montego At Cove Towers
Montego Manor
Monterosso
Naples Cove
Naples Keep
Naples Walk
Nevis At Cove Towers
Northshore Lake Villas
Padova
Palm Crest Villas
Palm River
Palm River Estate
Palm River Estates
Palm River Shores
Palm Royal Apts
Park Place West
Pebble Shores
Pelican Isle
Pinnacle
Pipers Pointe
Porta Vecchio
Positano
Prato Grand Estates
Princeton Place
Quail Crossing
Remington Reserve
Retreat
River Oaks
Sanctuary Point
Sanctuary Pointe
Sandy Pines
Savona At Mediterra
Sawgrass
Secoya Reserve
Seneca
Seven Shores
Spanish Pines
Splinterwood
Spoonbill Cove
St Andrews Manor
Sterling Oaks
Storrington Place
Sunny Trail Heights
Sweetwater Bay
Talis Park
Tavernier
Teramo
The Anchorage
The Enclave Of Distinction
The Preserve
The Strand
Toscana
Tower Pointe At Arbor Trace
Trophy Club
Vanderbilt Villas
Verona
Verona Pointe
Verona Pointe Estates
Viansa
Villages At Emerald Bay
Villalago
Villoresi
Watercourse
Waterside Place
Wedge Wood At The Strand
Wedgefield Villas
Wedgewood Ii
Wedgmont
Westgate At Imperial Golf Esta
Weybridge
Wiggins Bay Villas
Wiggins Lakes And Preserves
Wiggins Pass West
Wildcat Cove
Willoughby Acres
Willow Bend At Sterling Oaks
Willow West



