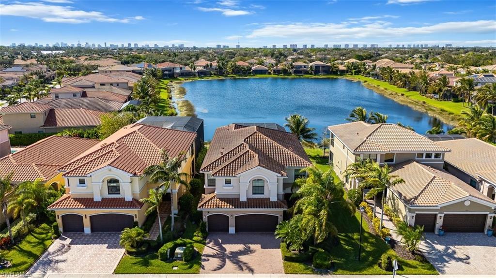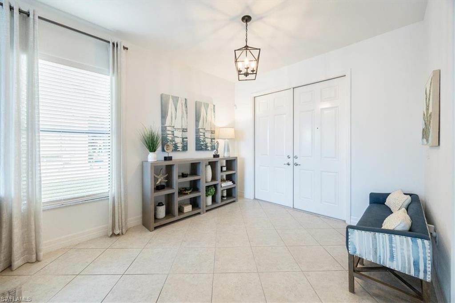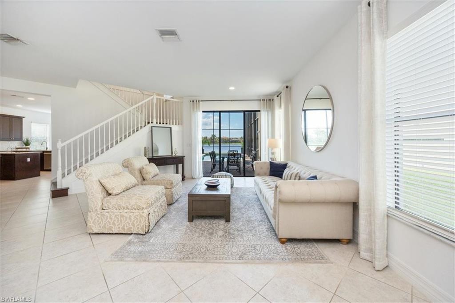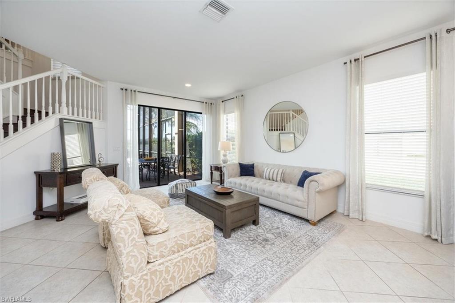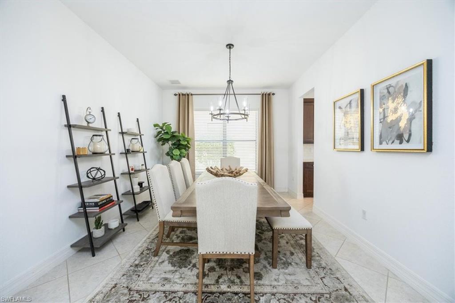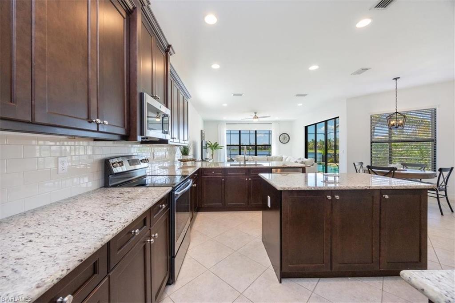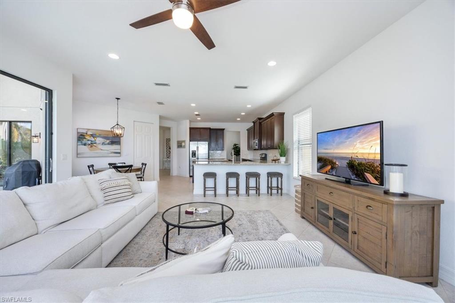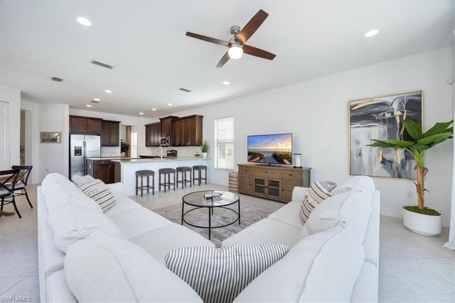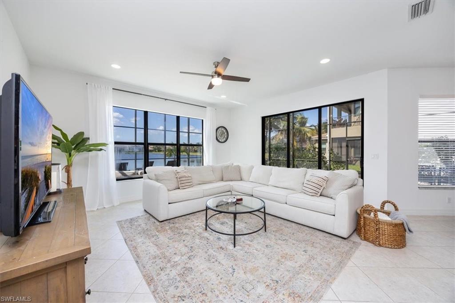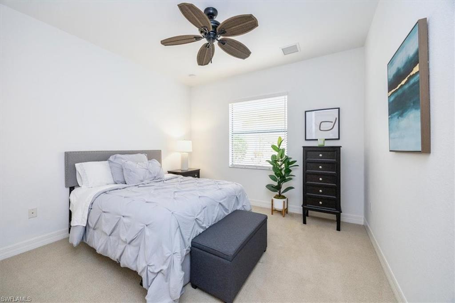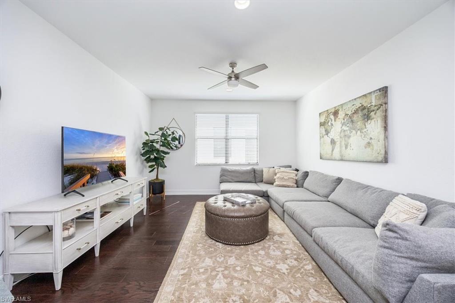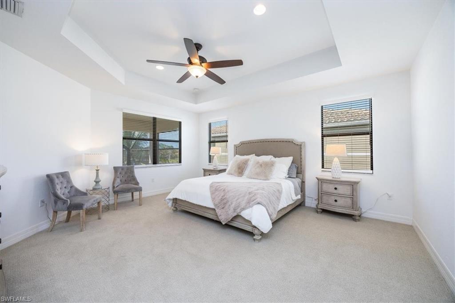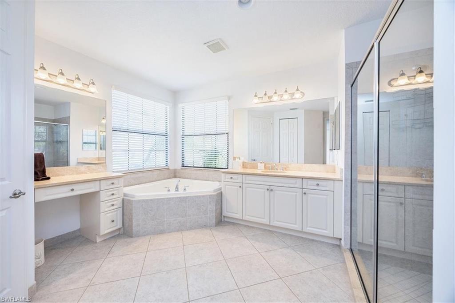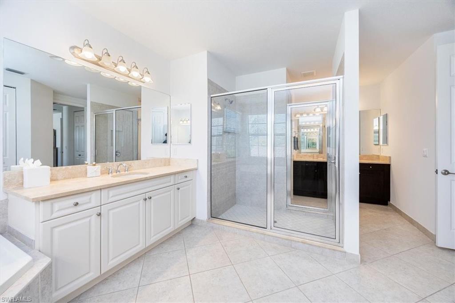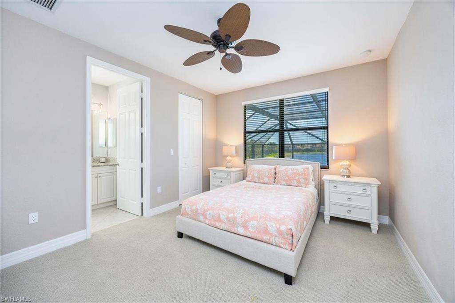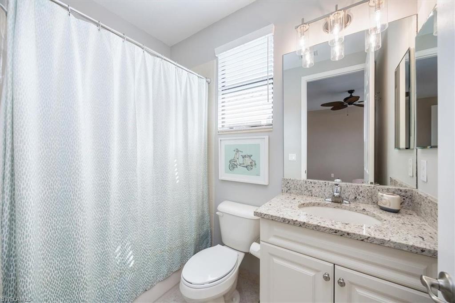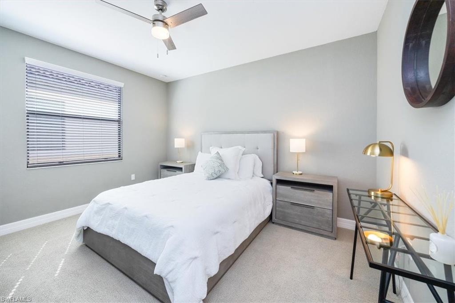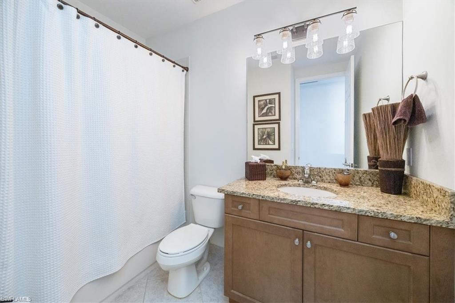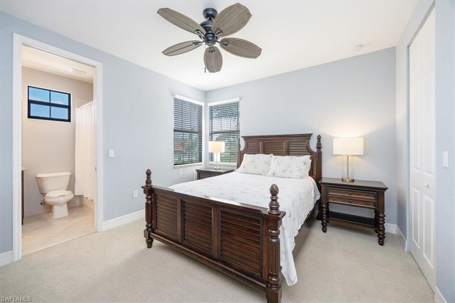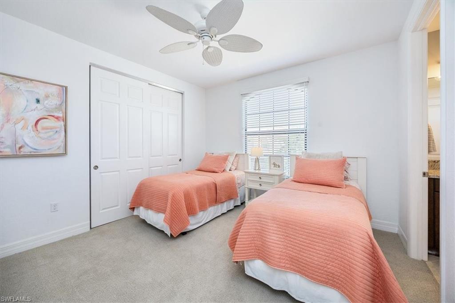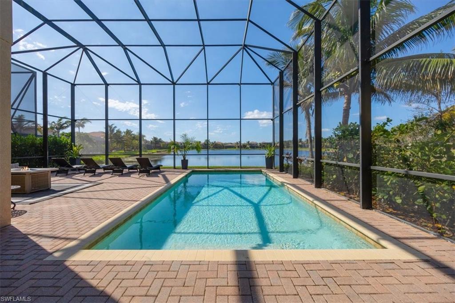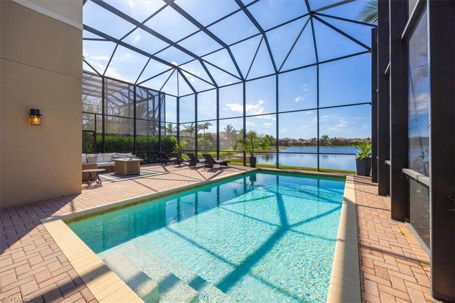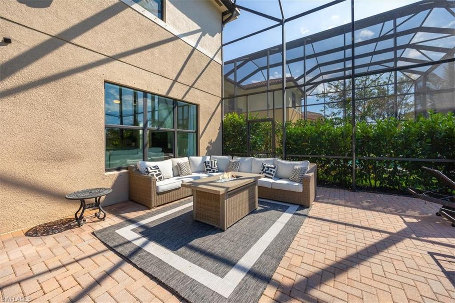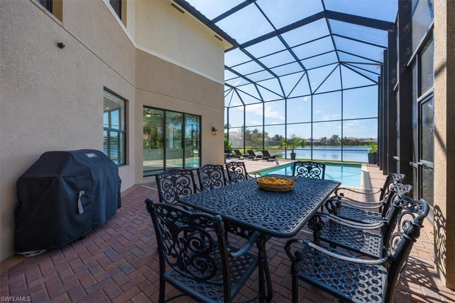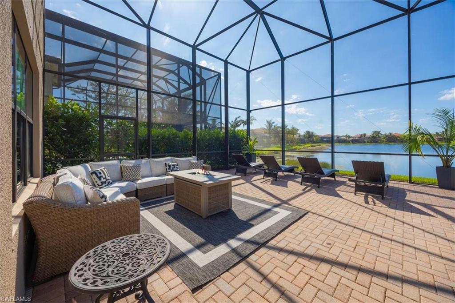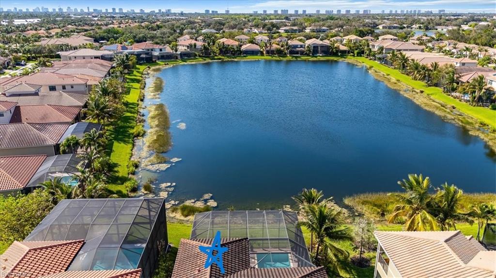13905 Luna Dr, NAPLES, FL 34109
Property Photos
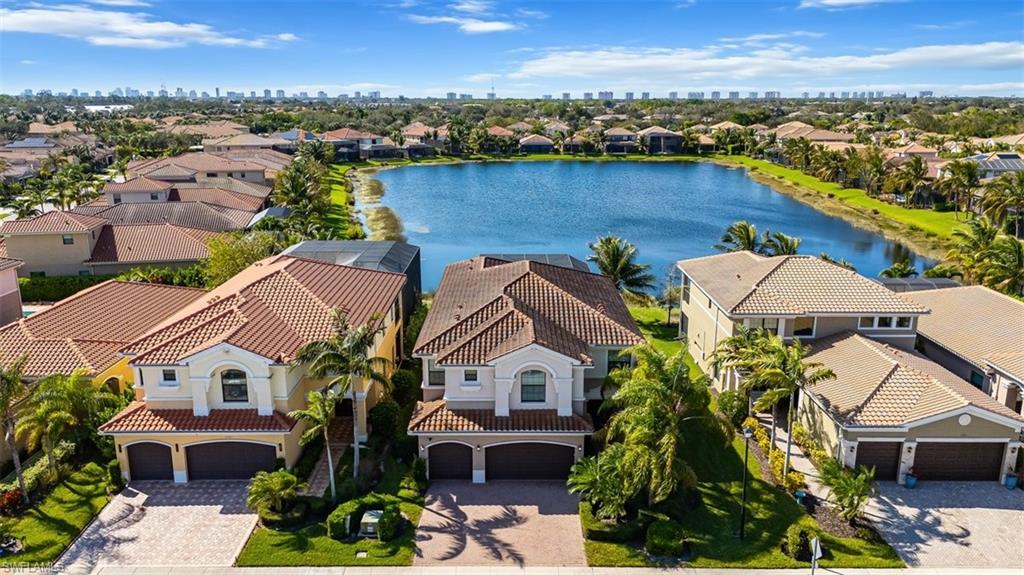
Would you like to sell your home before you purchase this one?
Priced at Only: $2,499,000
For more Information Call:
Address: 13905 Luna Dr, NAPLES, FL 34109
Property Location and Similar Properties
- MLS#: 224085411 ( Residential )
- Street Address: 13905 Luna Dr
- Viewed: 2
- Price: $2,499,000
- Price sqft: $597
- Waterfront: Yes
- Wateraccess: Yes
- Waterfront Type: Lake
- Year Built: 2015
- Bldg sqft: 4184
- Bedrooms: 6
- Total Baths: 5
- Full Baths: 5
- Garage / Parking Spaces: 3
- Days On Market: 15
- Additional Information
- County: COLLIER
- City: NAPLES
- Zipcode: 34109
- Subdivision: Marbella Isles
- Building: Marbella Isles
- Provided by: John R Wood Properties
- Contact: Keri Huber
- 239-261-6622

- DMCA Notice
-
Description"Live Life Beautifully in Southwest Florida" in a home with one of the BEST Views in Naples! This Shiraz floor plan offers 6 bedrooms, 5 bathrooms, plus loft with western lake & sunset views. The home is being offered fully furnished with Coastal Contemporary yet comfortable furnishings. 1 bedroom & bathroom downstairs with remaining bedrooms & bathrooms upstairs along with laundry room & loft. The location in Marbella is ideal with just a quick walk to the clubhouse where you will find a Resort Style pool, kiddy pool with slides, community room, cabana, grills, play area, exercise & social rooms, plus 1/2 court basketball and volleyball court, tennis, pickleball, bocce and more! Marbella Isles is located just 3.5 miles to local beaches and is just 10 minutes to Mercato, 15 minutes to downtown Naples and 25 minutes to SW FL International Airport.
Payment Calculator
- Principal & Interest -
- Property Tax $
- Home Insurance $
- HOA Fees $
- Monthly -
Features
Bedrooms / Bathrooms
- Additional Rooms: Den - Study, Family Room, Guest Bath, Guest Room, Laundry in Residence, Loft, Screened Lanai/Porch
- Dining Description: Breakfast Bar, Dining - Family, Dining - Living
- Master Bath Description: Dual Sinks, Separate Tub And Shower
Building and Construction
- Construction: Concrete Block
- Exterior Features: Outdoor Fireplace, Patio, Sprinkler Auto
- Exterior Finish: Stucco
- Floor Plan Type: 2 Story
- Flooring: Carpet, Tile
- Kitchen Description: Walk-In Pantry
- Roof: Tile
- Sourceof Measure Living Area: Floor Plan Service
- Sourceof Measure Lot Dimensions: Property Appraiser Office
- Sourceof Measure Total Area: Floor Plan Service
- Total Area: 6457
Land Information
- Lot Description: Regular
- Subdivision Number: 657510
Garage and Parking
- Garage Desc: Attached
- Garage Spaces: 3.00
- Parking: 2+ Spaces
Eco-Communities
- Irrigation: Lake/Canal
- Private Pool Desc: Below Ground, Equipment Stays, Heated Electric
- Storm Protection: Shutters, Shutters - Manual
- Water: Central
Utilities
- Cooling: Ceiling Fans, Central Electric
- Heat: Central Electric
- Internet Sites: Broker Reciprocity, Homes.com, ListHub, NaplesArea.com, Realtor.com
- Pets: With Approval
- Road: Paved Road
- Sewer: Central
- Windows: Single Hung, Sliding
Amenities
- Amenities: Basketball, BBQ - Picnic, Bike And Jog Path, Billiards, Bocce Court, Business Center, Cabana, Clubhouse, Community Pool, Community Room, Community Spa/Hot tub, Exercise Room, Internet Access, Pickleball, Play Area, Shuffleboard, Sidewalk, Tennis Court, Vehicle Wash Area, Volleyball
- Amenities Additional Fee: 0.00
- Elevator: None
Finance and Tax Information
- Application Fee: 150.00
- Home Owners Association Desc: Mandatory
- Home Owners Association Fee: 0.00
- Mandatory Club Fee: 0.00
- Master Home Owners Association Fee Freq: Quarterly
- Master Home Owners Association Fee: 1672.00
- Tax Year: 2023
- Total Annual Recurring Fees: 6688
- Transfer Fee: 5000.00
Rental Information
- Min Daysof Lease: 90
Other Features
- Approval: Application Fee
- Association Mngmt Phone: 239-231-3479
- Boat Access: None
- Development: MARBELLA ISLES
- Equipment Included: Auto Garage Door, Cooktop - Electric, Dishwasher, Disposal, Dryer, Freezer, Microwave, Range, Refrigerator/Freezer, Security System, Self Cleaning Oven, Smoke Detector, Washer
- Furnished Desc: Furnished
- Housing For Older Persons: No
- Interior Features: Cable Prewire, Foyer, Internet Available, Pantry, Smoke Detectors, Volume Ceiling, Window Coverings
- Last Change Type: New Listing
- Legal Desc: TEMPLE CITRUS GROVE LOT 123
- Area Major: NA14 -Vanderbilt Rd to Pine Ridge Rd
- Mls: Naples
- Parcel Number: 76480012820
- Possession: At Closing
- Restrictions: No RV
- Special Assessment: 0.00
- The Range: 25
- View: Lake
Owner Information
- Ownership Desc: Single Family
Nearby Subdivisions
Acreage
Arielle
Augusta At Pelican Marsh
Autumn Woods
Avery Square
Barrington
Bay Laurel Estates
Bermuda Palms
Boca Bay
Boca Palms
Braeburn
Bridgewater Bay
Calusa Bay North
Calusa Bay South
Cambridge Park At Orange Bloss
Carrington
Castillo At Tiburon
Cay Lagoon
Cedar Ridge
Clermont
Coach Homes At Livingston Lake
Coconut Bay
Crescent Cove
Crescent Gardens
Crestview At Crescent Lake
Crossings
Cypress Glen
Cypress Glen Village
Emerald Lakes
Esperanza
Fieldstone Village
Four Seasons
Garden Homes At Livingston Lak
Heatherwood
Huntington
Island Cove
Lakeside
Lakeside Carriage Homes
Lakeside Gardens
Lakeside Villas
Lemuria
Les Chateaux
Lexington At Lone Oak
Livingston Woods
Manchester Square
Maple Brooke
Marbella Isles
Marker Lake Villas
Marquesa Royale
Marsala
Middleburg
Mill Run
Mont Claire
Monterey
Muirfield At The Marsh
Naples Trace
Norman Estates At Tiburon
Oasis
Orange Blossom
Orchards
Osprey Pointe
Palisades
Pelican Marsh
Pipers Grove
Quail Woods Estates
Ravenna
Regent Park
Rum Bay
Serafina At Tiburon
Sereno Grove
Seville
Sienna Reserve
Southwinds Estates
St Croix
Stonebridge
Stonegate At Crossings
Tall Pines
Terrabella
Thornbrooke
Tiburon
Treasure Bay
Troon Lakes
Ventanas At Tiburon
Ventura
Victoria Lakes
Victoria Park
Victoria Park Ii
Victoria Park West
Victoria Shores
Village Walk
Villages At Emerald Lakes
Walden Oaks
Walden Shores
Wellington At Lone Oak
Willow Bend At Stonebridge
Wilshire Lakes
Wilshire Lakes Ph 2
Wilshire Pines



