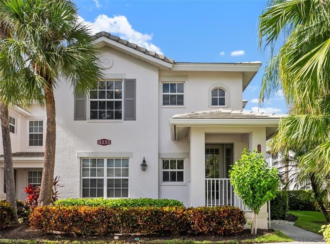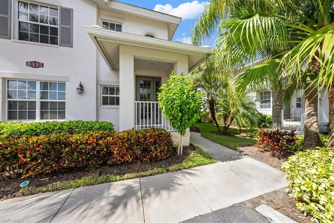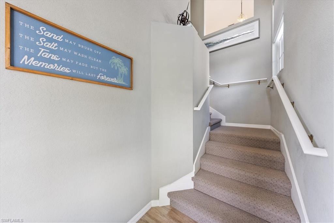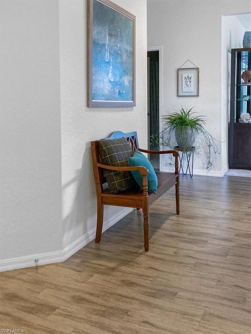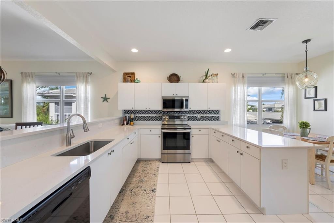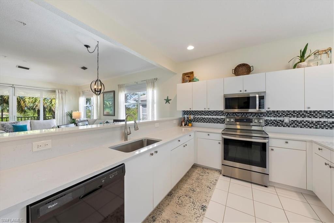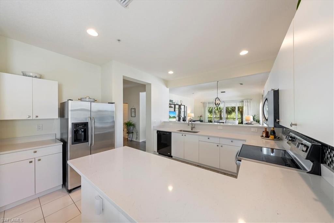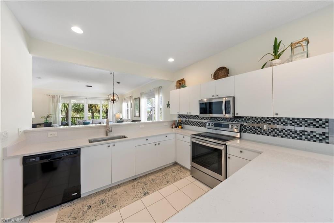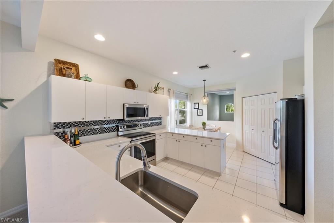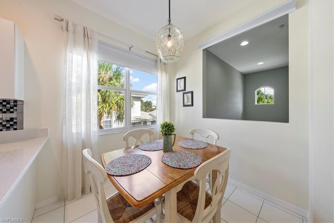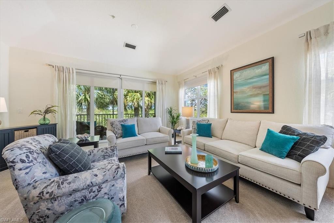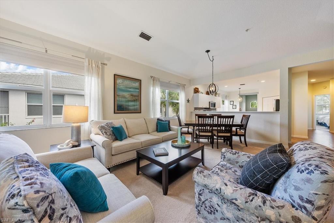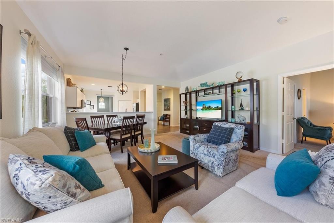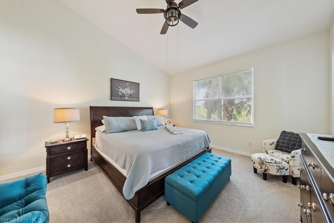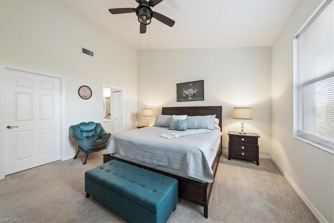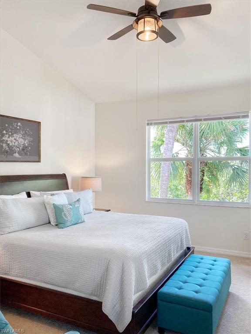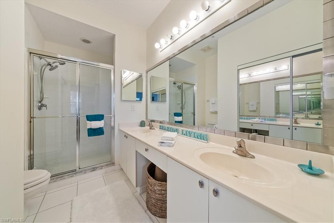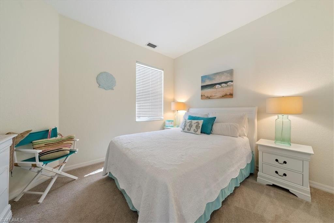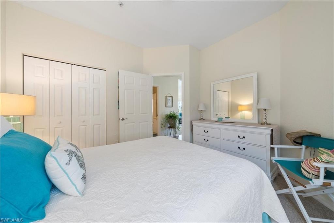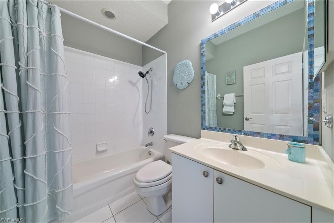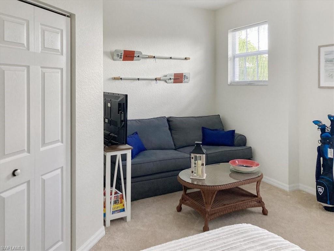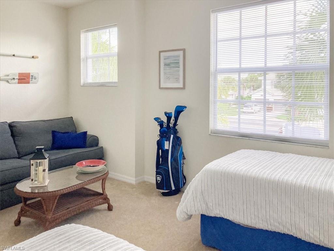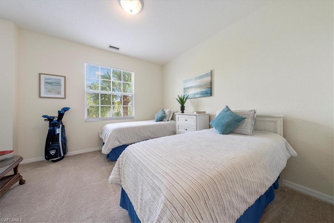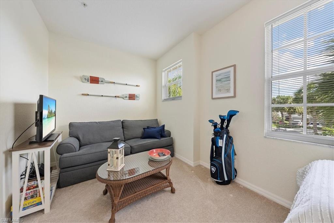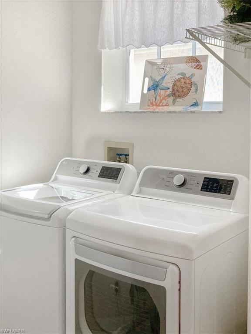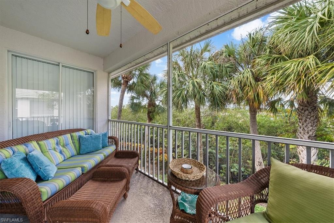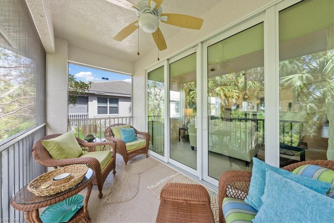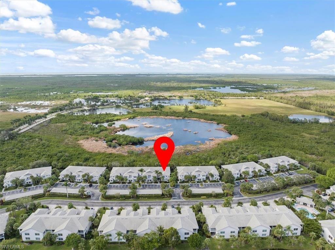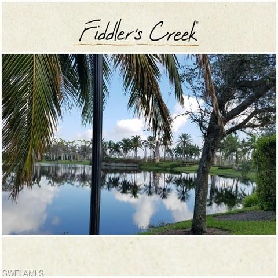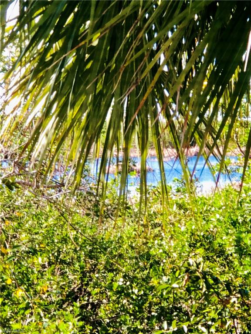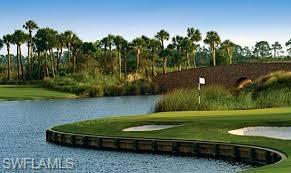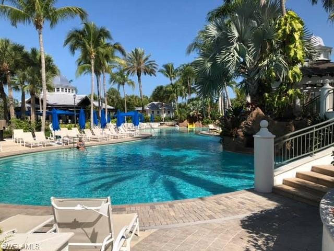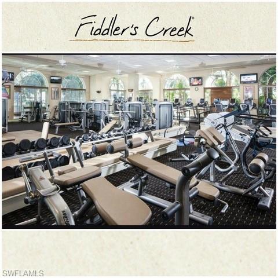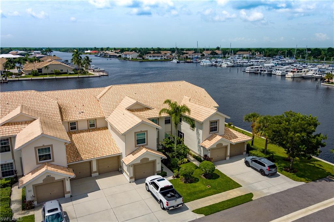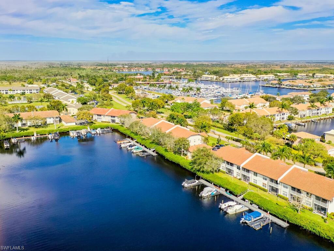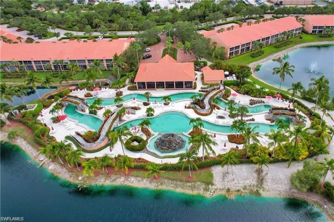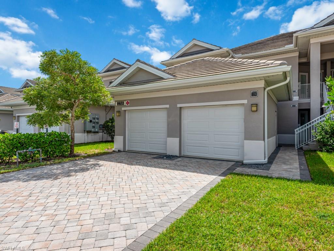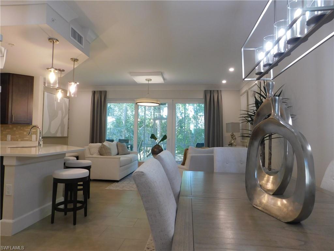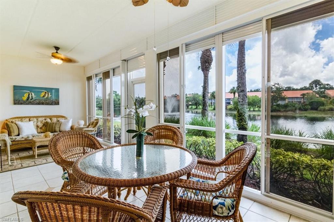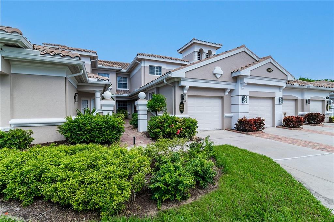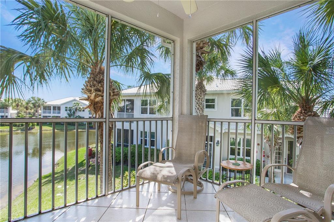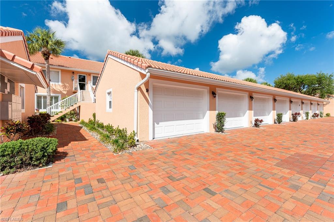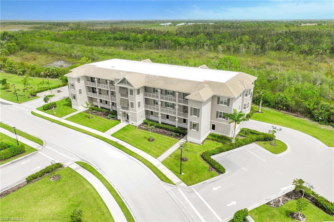8335 Whisper Trace Way G-206, NAPLES, FL 34114
Property Photos
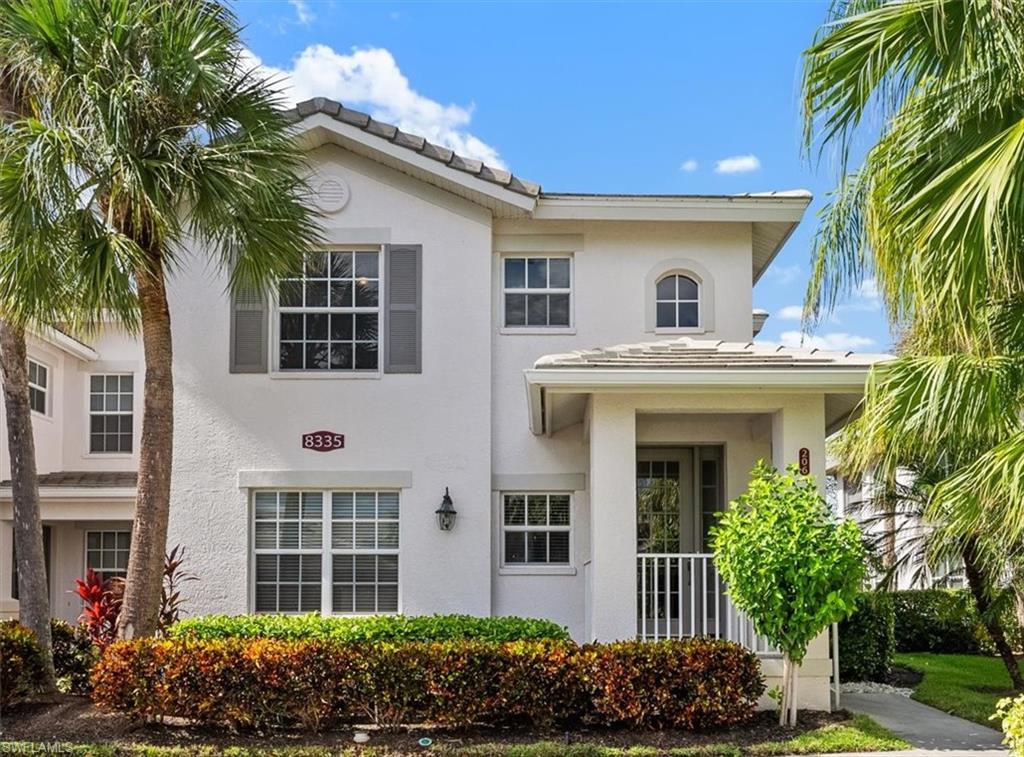
Would you like to sell your home before you purchase this one?
Priced at Only: $455,000
For more Information Call:
Address: 8335 Whisper Trace Way G-206, NAPLES, FL 34114
Property Location and Similar Properties
- MLS#: 224085189 ( Residential )
- Street Address: 8335 Whisper Trace Way G-206
- Viewed: 2
- Price: $455,000
- Price sqft: $260
- Waterfront: No
- Waterfront Type: None
- Year Built: 1998
- Bldg sqft: 1752
- Bedrooms: 3
- Total Baths: 2
- Full Baths: 2
- Garage / Parking Spaces: 1
- Days On Market: 47
- Additional Information
- County: COLLIER
- City: NAPLES
- Zipcode: 34114
- Subdivision: Fiddler's Creek
- Building: Whisper Trace
- Provided by: Marco Island Realty
- Contact: Lynn Varie
- 239-404-1302

- DMCA Notice
-
DescriptionExceptional opportunity to join the acclaimed resort community of Fiddler's Creek, located three short miles from Marco Island and twenty minutes to downtown Naples. Fiddler's Creek is known for it's unparalleled luxury lifestyle, with amenities such as golf courses, lagoon pool, fine and casual dining venues, spa, tennis, and a rich assortment of condominiums and homes that range in price into the multi millions. This condominium is a superb value and is the most spacious carriage home floorplan in the founding community of beautiful Whisper Trace. Rarely does a second floor end unit with approximately 1800 sf of Open Floor Plan, split bedrooms, and very recent upgrades become available. The second floor location offers peace of mind in seasonal weather as well as the features of vaulted and tray ceilings along with the serenity of no condominiums above you! The end unit provides lots of sparkling windows and light and also provides a covered front porch with glass door entry, a first floor entrance foyer and leads to a second floor spacious foyer entrance. The incredible light filled great room with soaring ceilings, wall of glass, multiple windows, and a view out the lanai into privacy, swaying palms and tranquil water is serene and relaxing. Sun sets are front row center from the westward facing lanai. The spacious white kitchen includes new quartz counters, new stainless range and microwave, deep stainless sink, and a lovely breakfast room with windows. The master bedroom is located on the westward end and includes a walk In closet and a sparkling bathroom. Two additional bedrooms and a complete hall bath are off the front foyer, with the third very spacious bedroom featuring a sitting area with sofa sleeper and television along with traditional twin beds and dressers. This condo is ready for occupancy and is being sold turnkey with all furniture, artwork, soft goods and linens and a fully equipped kitchen. A covered and assigned carport, along with additional parking for guests, and a beautiful community pool steps away are additional enhancements. Optional golf, marina, and beach memberships are available. Don't make a decision until you see this home! Schedule a private tour today!
Payment Calculator
- Principal & Interest -
- Property Tax $
- Home Insurance $
- HOA Fees $
- Monthly -
Features
Bedrooms / Bathrooms
- Additional Rooms: Laundry in Residence, Screened Balcony
- Dining Description: Breakfast Bar, Breakfast Room, Dining - Family
- Master Bath Description: Dual Sinks, Shower Only
Building and Construction
- Construction: Concrete Block
- Exterior Features: Other
- Exterior Finish: Stucco
- Floor Plan Type: Other, Split Bedrooms
- Flooring: Carpet, Tile
- Kitchen Description: Pantry
- Roof: Tile
- Sourceof Measure Living Area: Property Appraiser Office
- Sourceof Measure Lot Dimensions: Property Appraiser Office
- Sourceof Measure Total Area: Property Appraiser Office
- Total Area: 1873
Land Information
- Lot Description: Zero Lot Line
- Subdivision Number: 711700
Garage and Parking
- Garage Spaces: 0.00
- Parking: 1 Assigned, Covered, Guest
Eco-Communities
- Irrigation: Central
- Storm Protection: Impact Resistant Windows
- Water: Central
Utilities
- Carport Desc: Detached
- Cooling: Central Electric
- Heat: Central Electric
- Internet Sites: Broker Reciprocity, Homes.com, ListHub, NaplesArea.com, Realtor.com
- Pets Limit Max Weight: 25
- Pets: Limits
- Sewer: Central
- Windows: Impact Resistant
Amenities
- Amenities: Bike And Jog Path, Clubhouse, Community Park, Community Pool, Community Room, Exercise Room, Golf Course, Other, Pickleball, Restaurant, See Remarks, Tennis Court
- Amenities Additional Fee: 0.00
- Elevator: None
Finance and Tax Information
- Application Fee: 100.00
- Home Owners Association Desc: Mandatory
- Home Owners Association Fee: 0.00
- Mandatory Club Fee Freq: Quarterly
- Mandatory Club Fee: 971.00
- Master Home Owners Association Fee: 0.00
- One Time Mandatory Club Fee: 18000
- One Time Othe Fee: 2000
- Tax Year: 2024
- Total Annual Recurring Fees: 11592
- Transfer Fee: 0.00
Rental Information
- Min Daysof Lease: 30
Other Features
- Approval: Application Fee, Buyer
- Association Mngmt Phone: 239-261-3440
- Boat Access: None
- Development: FIDDLER'S CREEK
- Equipment Included: Dishwasher, Dryer, Range, Refrigerator/Freezer, Washer
- Furnished Desc: Turnkey
- Golf Type: Golf Equity, Golf Non Equity
- Housing For Older Persons: No
- Interior Features: Cable Prewire, Pantry, Volume Ceiling, Walk-In Closet, Window Coverings
- Last Change Type: Price Decrease
- Legal Desc: WHISPER TRACE A CONDOMINIUM BLDG G-206
- Area Major: NA38 - South of US41 East of 951
- Mls: Naples
- Parcel Number: 81682001284
- Possession: At Closing
- Restrictions: No Commercial, No RV, No Truck
- Section: 22
- Special Assessment: 0.00
- Special Information: Seller Disclosure Available
- The Range: 26
- Unit Number: G-206
- View: Lake
Owner Information
- Ownership Desc: Condo
Similar Properties



