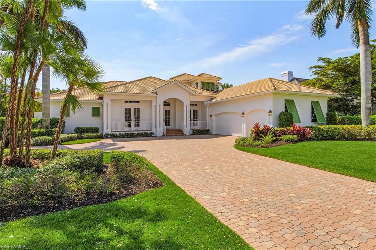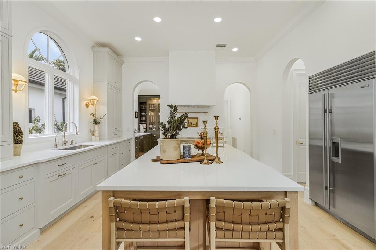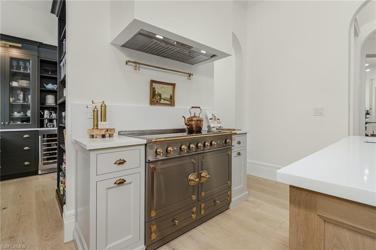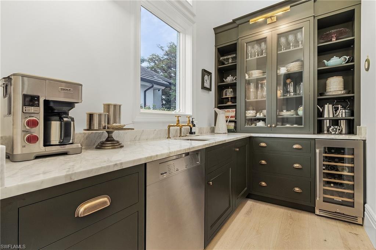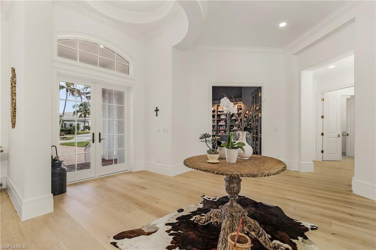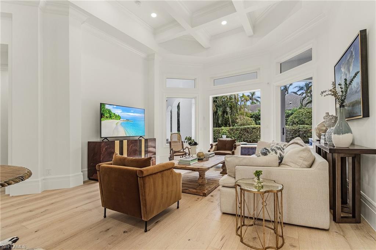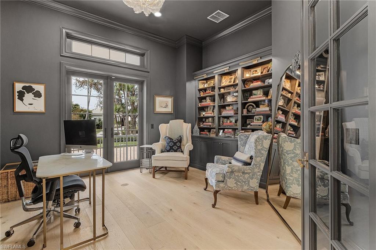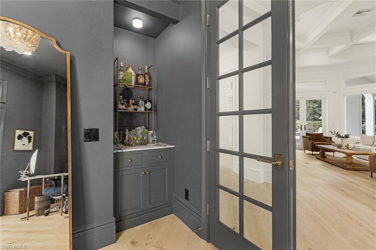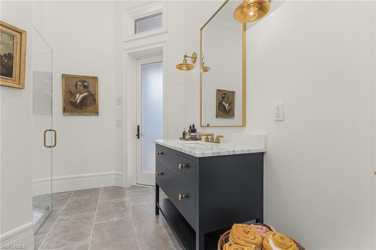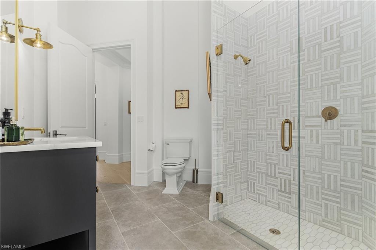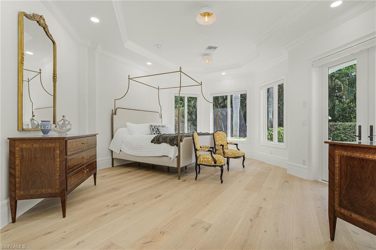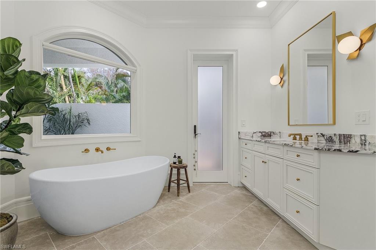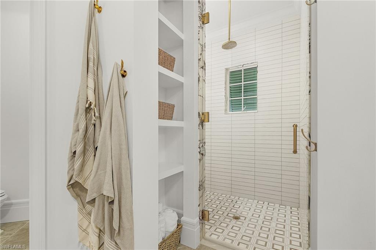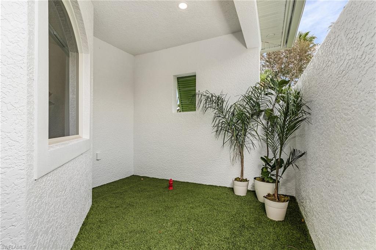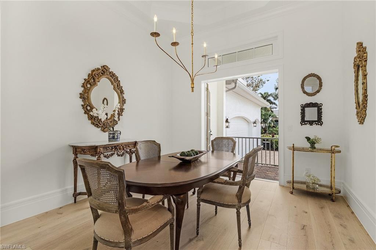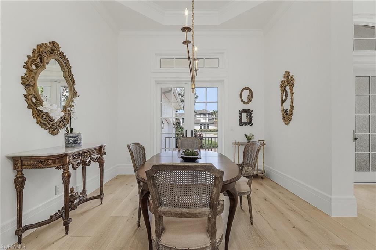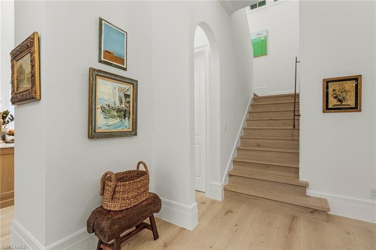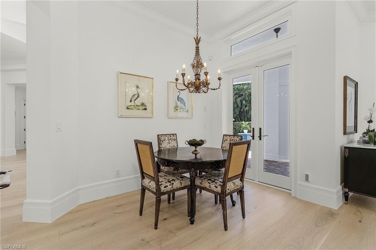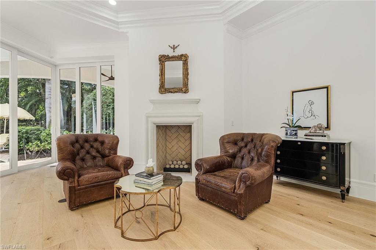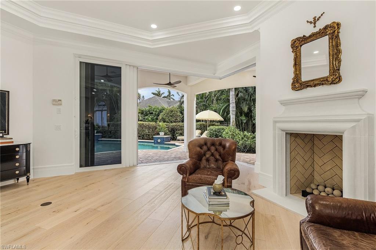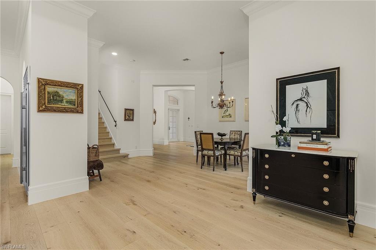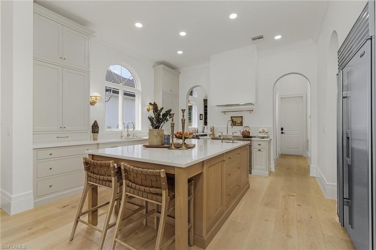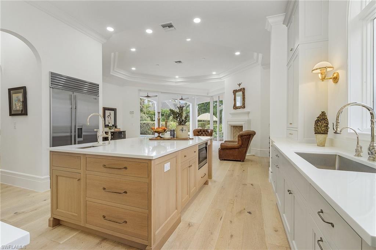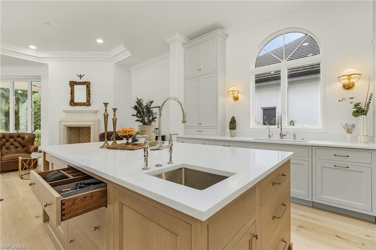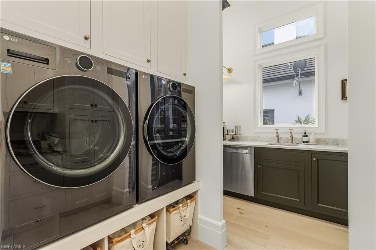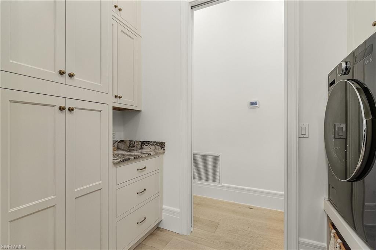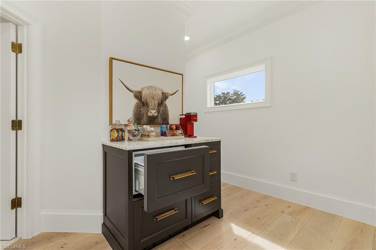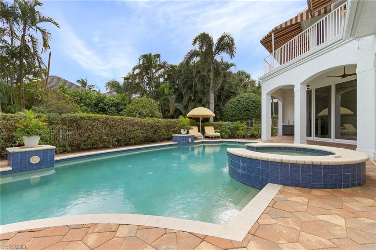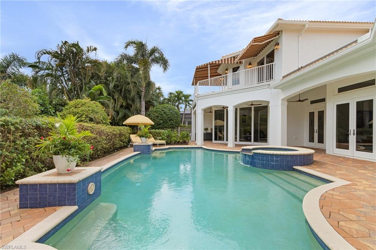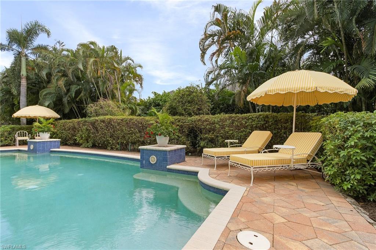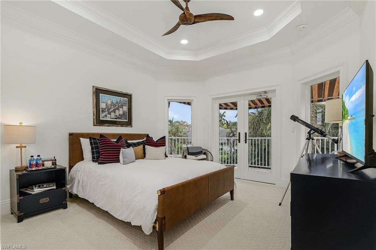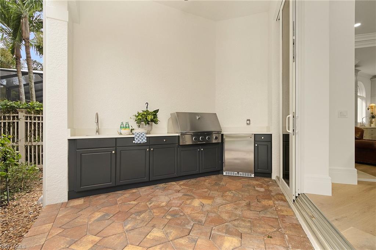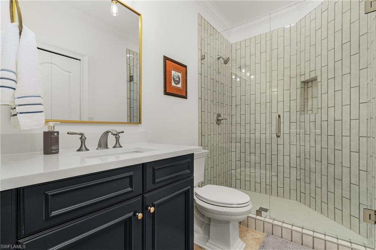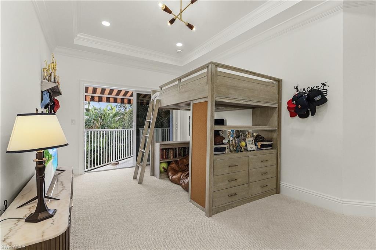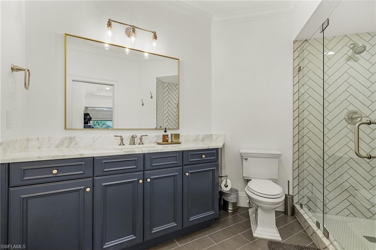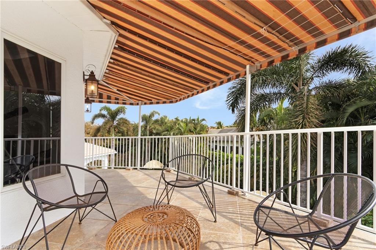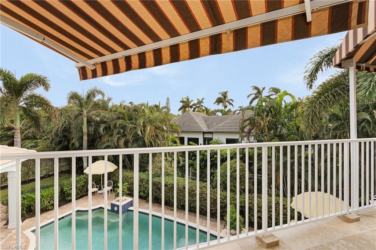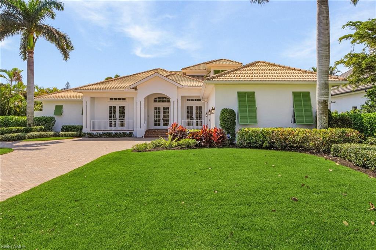650 Bow Line Dr, NAPLES, FL 34103
Property Photos
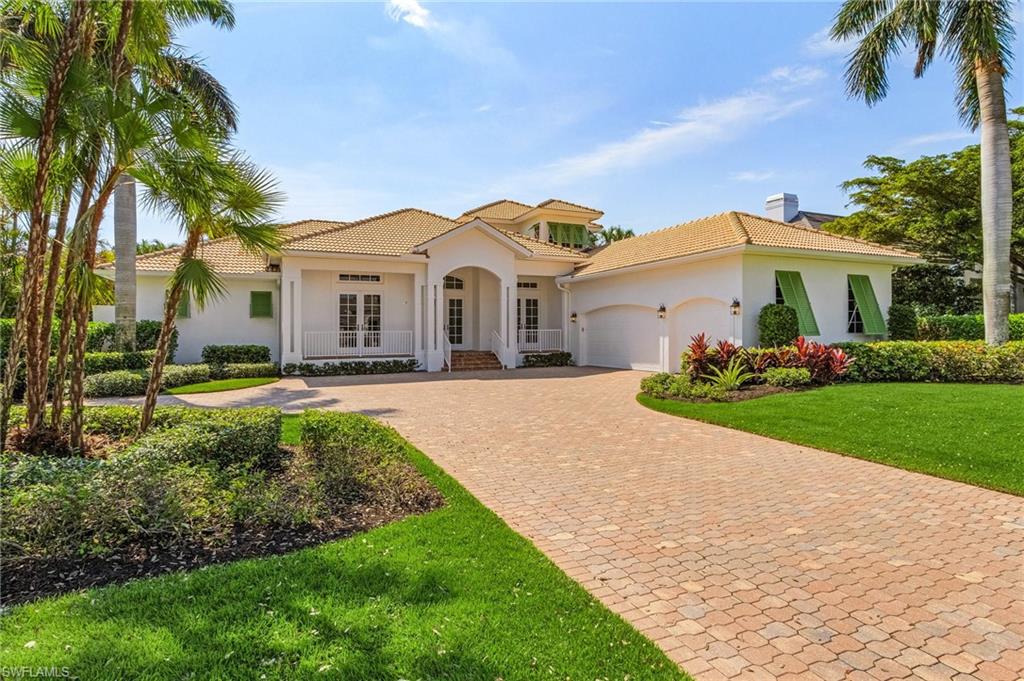
Would you like to sell your home before you purchase this one?
Priced at Only: $5,395,000
For more Information Call:
Address: 650 Bow Line Dr, NAPLES, FL 34103
Property Location and Similar Properties
- MLS#: 224084911 ( Residential )
- Street Address: 650 Bow Line Dr
- Viewed: 2
- Price: $5,395,000
- Price sqft: $1,403
- Waterfront: No
- Waterfront Type: None
- Year Built: 2007
- Bldg sqft: 3845
- Bedrooms: 4
- Total Baths: 4
- Full Baths: 4
- Garage / Parking Spaces: 3
- Days On Market: 63
- Additional Information
- County: COLLIER
- City: NAPLES
- Zipcode: 34103
- Subdivision: Moorings
- Building: Moorings
- Middle School: GULFVIEW
- High School: NAPLES
- Provided by: John R Wood Properties
- Contact: Mario Susi
- 239-280-2000

- DMCA Notice
-
DescriptionHigh ground, high end designer renovation in the Mooringsbetter than new construction! This light, bright, airy and elegant south facing home sits on large private lot and enjoys close proximity to Moorings Beach Club and Moorings Country Club. Top to bottom, luxury renovation is evident on entry the luminous living space offers heightened ceilings, an abundance of natural light, timeless architectural details and gorgeous exterior vistas. The Living Rm, Dining Rm and Study all feature French doors leading to outdoor spaces, creating a wonderful flow for entertaining. Custom Francois & Co. fireplace draws you into large family and kitchen area with breakfast room, gorgeous pool views and zero corner sliding door that invites indoor/outdoor living. Overlooking the family room and pool, the thoughtfully designed chefs kitchen includes a show stopping La Cornue induction range, custom hood, quartz countertops, SubZero fridge, Bosch dishwasher, custom Stoffer inset cabinetry with walnut soft close dovetail drawers, linen wrapped cabinets, DeVOL handmade brass hardware, Waterstone faucet, soap dispenser, hot water dispenser. Chic wood and brass island with flat front microwave, prep sink, Perrin Rowe faucet, island seating. Custom scullery features Stoffer inset cabinetry, Miele dishwasher, deVOL unlacquered brass faucets and hardware, marble countertops, wine fridge. Bespoke laundry features inset cabinetry, elevated LG steam washer/dryer, laundry basket "garage", viola marble and deVOL hardware. Secret under stairs office. Oversized primary suite on main features his and hers closets, gorgeous outdoor views. Primary bath features his and hers vanities, viola marble countertops, Waterworks unlacquered brass faucets and fixtures, architectural tub, Francois & Co. stone floors, custom marble trimmed shower. Covered pet potty area with turf off primary bath makes for easy, stress free living. 4th Bedroom currently used as library/office features inset built ins, viola marble bar, deVOL hardware, Palecek chandelier. Pool Bath features Francois & Co. stone floors, Stoffer vanity, custom marble shower, Waterworks unlacquered brass faucets and fixtures. Upstairs features guest coffee/breakfast/snack bar with 2 drawer fridge, custom Stoffer inset cabinetry with Armac Martin hardware. 2 ensuite guest rooms with walkout access to lounge balcony overlooking tropical backyard. Live the Slim Aarons life: lush and private fenced backyard oasis with heated spa and pool, covered living areas and outdoor kitchen. 9" white oak floors, full house water purification system with UV light and water softener, home alarm with Ring camera system, oversized moldings, baseboards, 8' solid doors w/ Emtek hardware, new landscaping, interior, exterior paint, designer lighting and fans throughout. 3 car epoxied garage with built in workshop cabinetry, 22KW whole home generator, impact doors/windows, ACs (2020), water heater (2021), new roof, awning & mailbox installed 2024!
Payment Calculator
- Principal & Interest -
- Property Tax $
- Home Insurance $
- HOA Fees $
- Monthly -
Features
Bedrooms / Bathrooms
- Additional Rooms: Balcony, Den - Study, Family Room, Guest Bath, Guest Room, Home Office, Laundry in Residence, Open Porch/Lanai, Screened Lanai/Porch
- Dining Description: Breakfast Bar, Breakfast Room, Formal
- Master Bath Description: Dual Sinks, Multiple Shower Heads, Separate Tub And Shower
Building and Construction
- Construction: Concrete Block, Wood Frame
- Exterior Features: Built In Grill, Decorative Shutters, Fence, Outdoor Kitchen, Sprinkler Auto
- Exterior Finish: Stucco
- Floor Plan Type: 2 Story
- Flooring: Carpet, Other, Tile, Wood
- Kitchen Description: Island, Walk-In Pantry
- Roof: Tile
- Sourceof Measure Living Area: Architectural Plans, Floor Plan Service
- Sourceof Measure Lot Dimensions: Property Appraiser Office
- Sourceof Measure Total Area: Architectural Plans, Floor Plan Service
- Total Area: 5500
Property Information
- Private Spa Desc: Above Ground, Equipment Stays, Heated Solar
Land Information
- Lot Back: 105
- Lot Description: Regular
- Lot Frontage: 105
- Lot Left: 160
- Lot Right: 160
- Subdivision Number: 086800
School Information
- Elementary School: SEA GATE ELEMENTARY SCHOOL
- High School: NAPLES HIGH SCHOOL
- Middle School: GULFVIEW MIDDLE SCHOOL
Garage and Parking
- Garage Desc: Attached
- Garage Spaces: 3.00
- Parking: 2+ Spaces, Driveway Paved, Guest, Paved Parking
Eco-Communities
- Irrigation: Central
- Private Pool Desc: Below Ground, Custom Upgrades, Equipment Stays, Heated Solar, Pool Bath
- Storm Protection: Impact Resistant Doors, Impact Resistant Windows
- Water: Central, Filter, Softener
Utilities
- Cooling: Ceiling Fans, Central Electric, Exhaust Fan, Zoned
- Gas Description: Propane
- Heat: Central Electric
- Internet Sites: Broker Reciprocity, Homes.com, ListHub, NaplesArea.com, Realtor.com
- Pets: No Approval Needed
- Road: City Maintained, Paved Road, Public Road
- Sewer: Central
- Windows: Awning, Impact Resistant, Sliding
Amenities
- Amenities: Beach Club Available, Private Beach Pavilion, Private Membership
- Amenities Additional Fee: 0.00
- Elevator: None
Finance and Tax Information
- Application Fee: 0.00
- Home Owners Association Fee: 0.00
- Mandatory Club Fee: 0.00
- Master Home Owners Association Fee: 0.00
- Tax Year: 2023
- Transfer Fee: 0.00
Other Features
- Approval: None
- Boat Access: None
- Development: MOORINGS
- Equipment Included: Auto Garage Door, Dishwasher, Disposal, Double Oven, Dryer, Freezer, Generator, Grill - Gas, Instant Hot Faucet, Microwave, Range, Refrigerator, Refrigerator/Freezer, Security System, Smoke Detector, Solar Panels, Washer, Water Treatment Owned, Wine Cooler
- Furnished Desc: Negotiable
- Housing For Older Persons: No
- Interior Features: Bar, Built-In Cabinets, Cable Prewire, Closet Cabinets, Coffered Ceiling, Fireplace, Foyer, French Doors, Internet Available, Pantry, Smoke Detectors, Volume Ceiling, Walk-In Closet, Window Coverings, Zero/Corner Door Sliders
- Last Change Type: Price Decrease
- Legal Desc: MOORINGS UNIT 1 BLK C LOT 14
- Area Major: NA05 - Seagate Dr to Golf Dr
- Mls: Naples
- Parcel Number: 12731560001
- Possession: At Closing
- Restrictions: None/Other
- Section: 28
- Special Assessment: 0.00
- Special Information: Disclosures, Prior Title Insurance, Seller Disclosure Available, Survey Available
- The Range: 25
- View: Landscaped Area
Owner Information
- Ownership Desc: Single Family
Similar Properties
Nearby Subdivisions
Admiralty Point
Allegro
Ardissone
Aria
Bad Axe
Bay Shore Place
Baypointe At Naples Cay
Belair
Belair Club At Parkshore
Belmont Court
Bent Pines Villas Condo
Billows
Binnacle
Bordeaux Club
Braine Park
Breakers
Brittany
Camelot Club
Century Estates
Chateau Suzanne
Club At Naples Cay
Colonade
Colony Gardens
Commodore Club
Coquina Club
Cypress Woods Estates
Enclave At Park Shore
Esplanade Club
Gulf Acres
Gulf Bay Apartments
Gulfcoast Inn Of Naples
Gulfside
Harborside Gardens
Harborside Terrace
Harborside West
Harbour Cove
Hemingway Place
Hidden Lake Subdivision
Hidden Lake Villas
High Point
High Point Country Club
Hilltop
Holly Greens Villa
Horizon House
Imperial Club
Jacaranda
Jamaica Towers
Jennifer Shores
La Maison Club
La Mer
Lakeview Pines
Lakewood Park
Lausanne
Le Ciel Park Tower
Le Ciel Venetian Tower
Le Jardin
Le Parc
Lucerne
Lusso Villas
Madrid Club
Martinique Club
Meridian Club
Mews Of Naples
Monaco Beach Club
Monticello At Naples
Moorings
Morningside
Naples Continental
Naples Heights
Naples Imp Co Little Farms
Naples Terrace
Naples Twin Lakes
Navarra Club
North Naples Highlands
Oak Knoll
Park Place
Park Plaza
Park Shore
Park Shore Landings
Park Shore Resort
Park Shore Tower
Park West Villas
Pelican Point
Piedmont Club
Portside Club
Provence
Regal Point
Regency Towers
Regent
Riviera At Moorings
Rosemary Heights
Savoy
Seagate
Seagate Villas
Seasons At Naples Cay
Shore Club
Shores Of Naples
Solamar
Solana Oaks
Somerset At Moorings
Sorrento Gardens
Sorrento Villas
Southern Clipper
Sperling
Spindrift Club
St Croix Club
Sun Terrace
Surfsedge
Swan Lake Club
Terraces At Park Shore
Trail Terrace
Venetian Bayview
Venetian Villas
Villa Mare
Village West
Villas Of Park Shore
Vistas At Park Shore
Waldorf
Westlake
Westshore At Naples Cay
Windemere
Windsor Court
Yacht Harbor Manor



